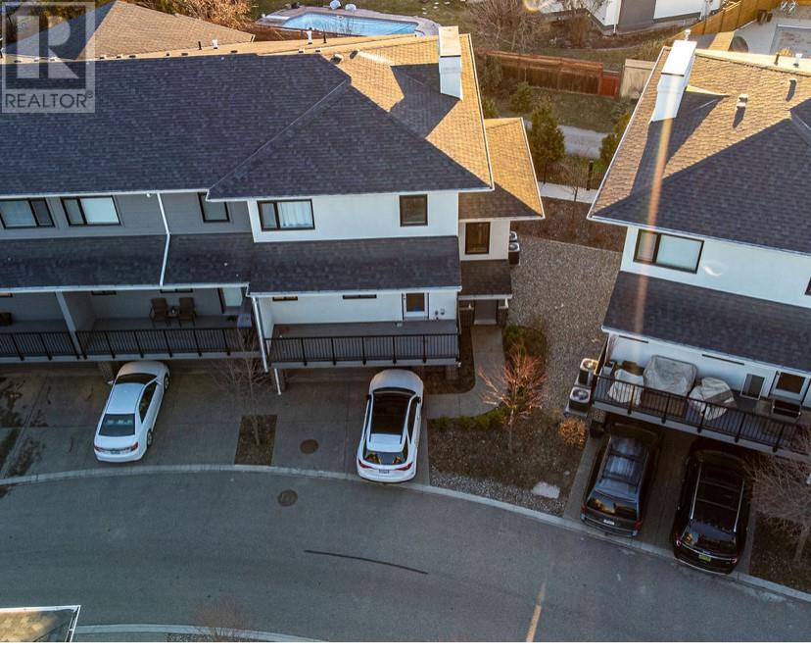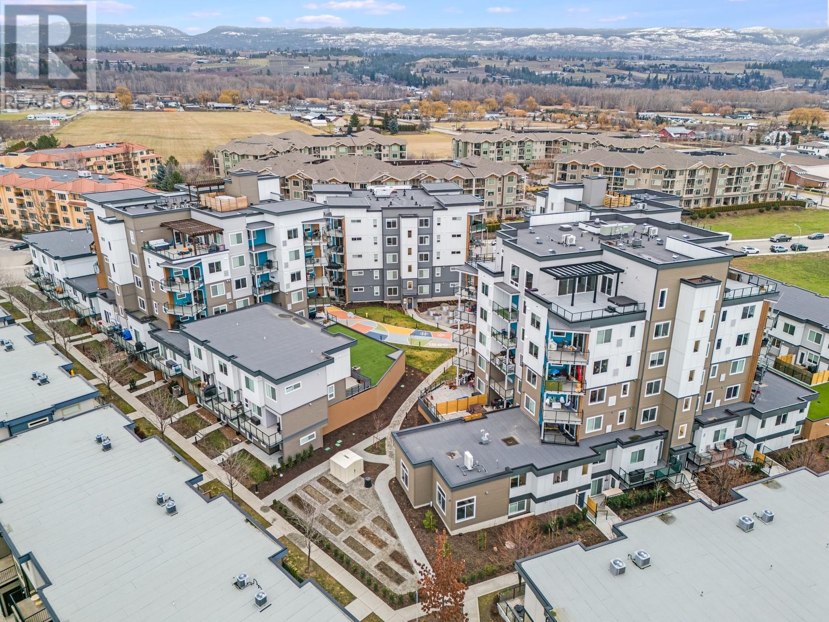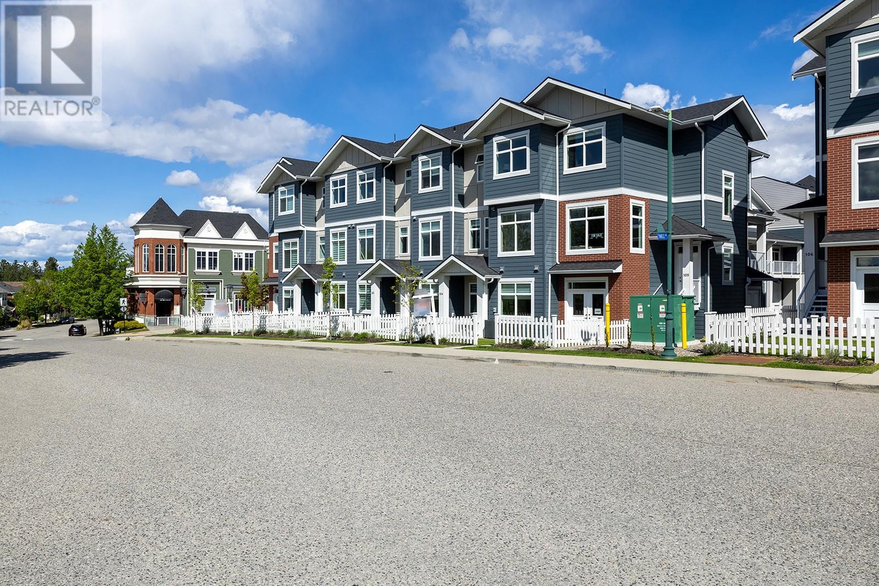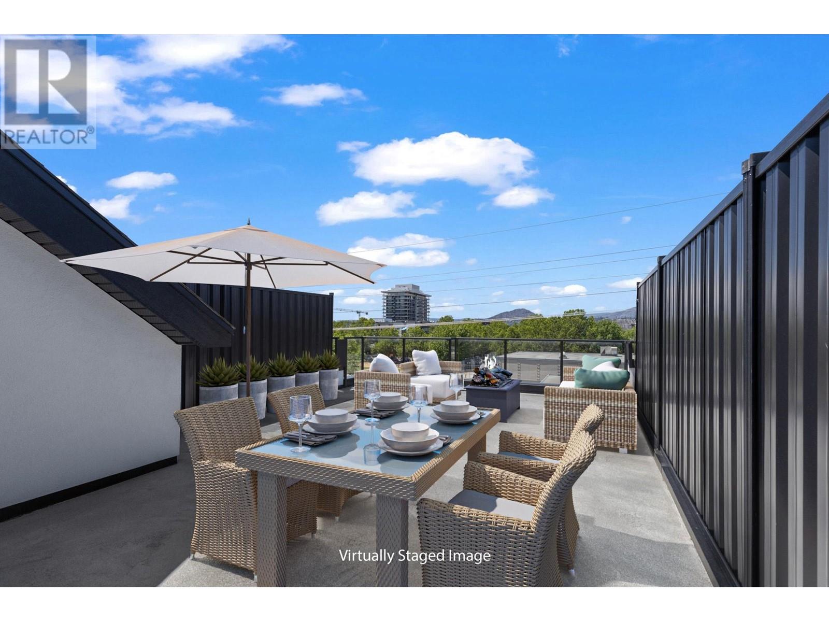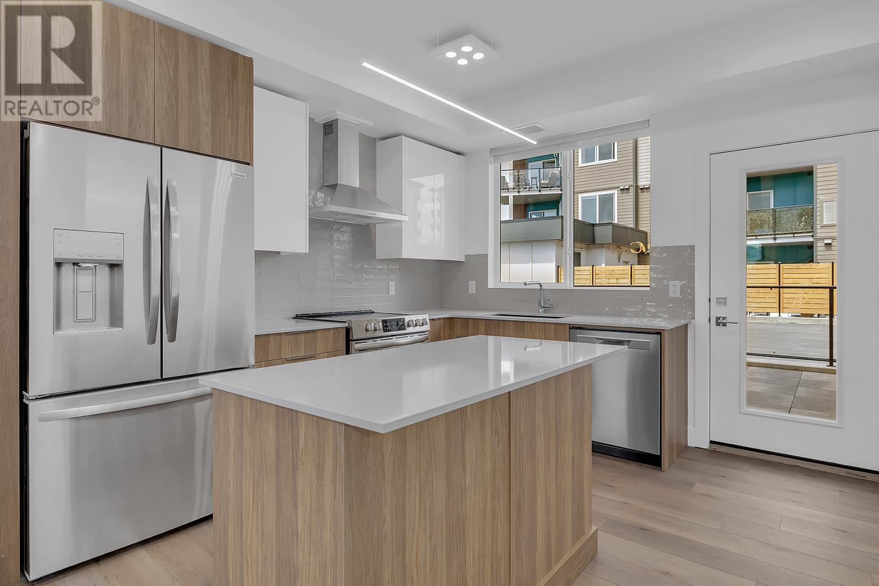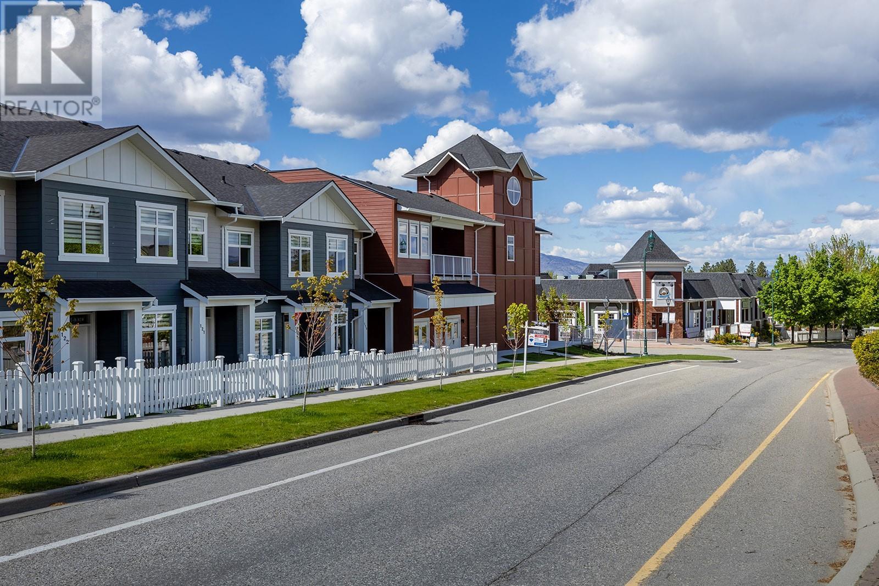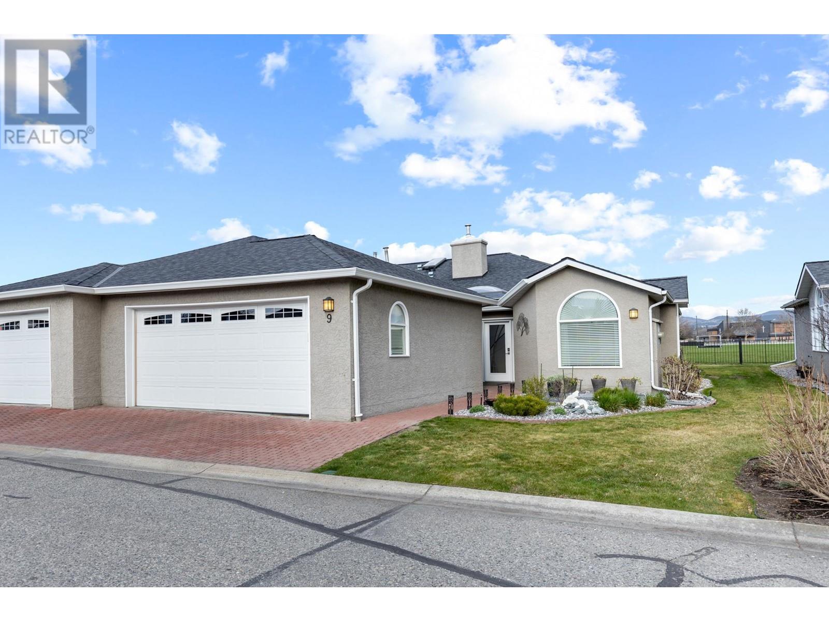Free account required
Unlock the full potential of your property search with a free account! Here's what you'll gain immediate access to:
- Exclusive Access to Every Listing
- Personalized Search Experience
- Favorite Properties at Your Fingertips
- Stay Ahead with Email Alerts
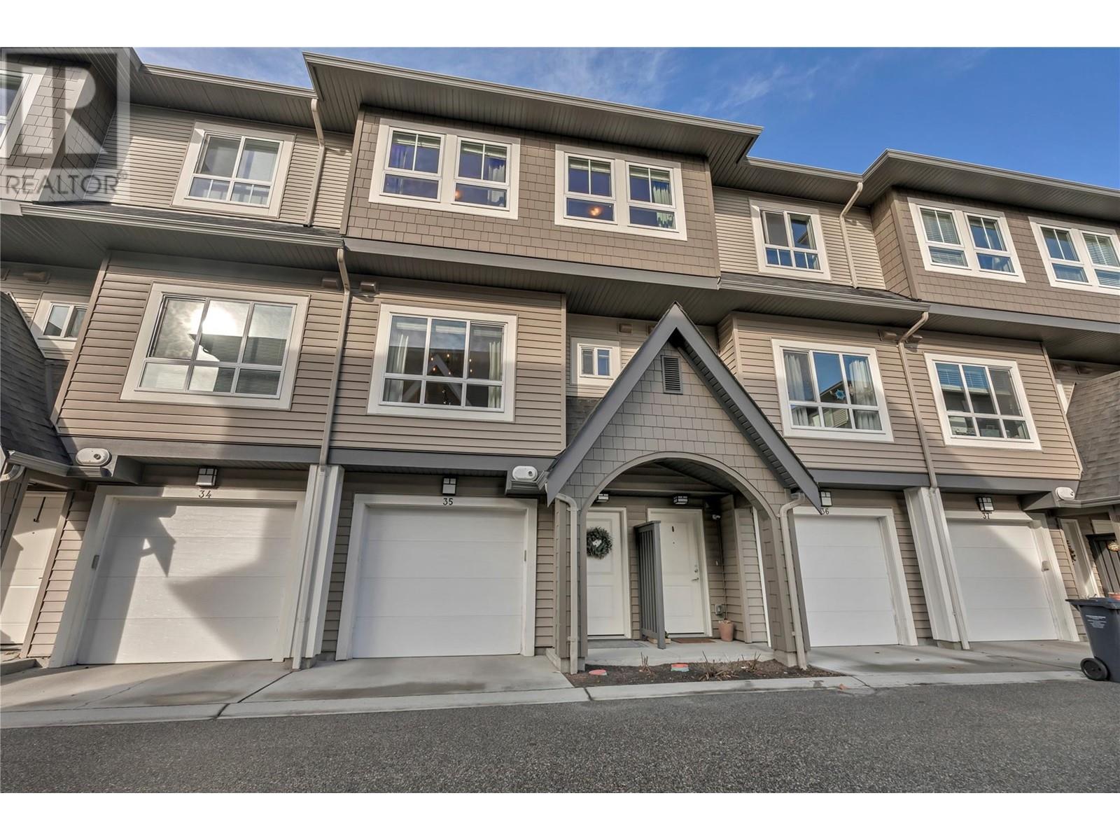
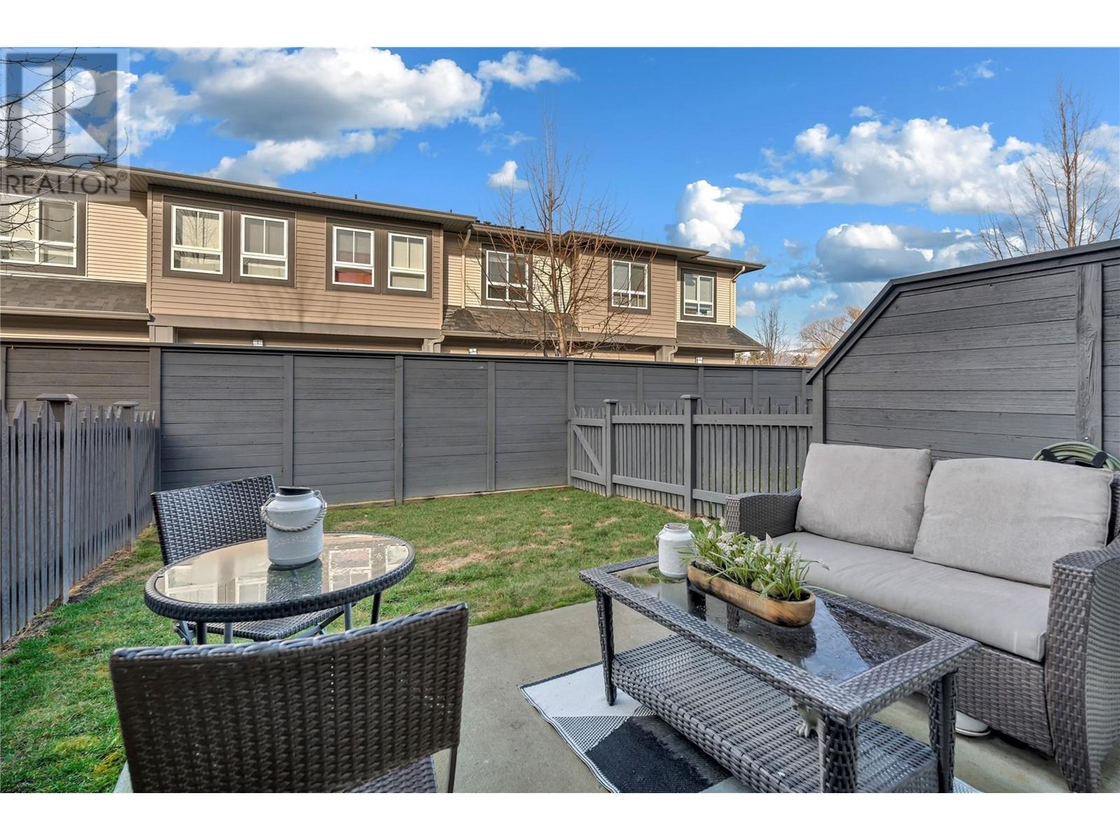
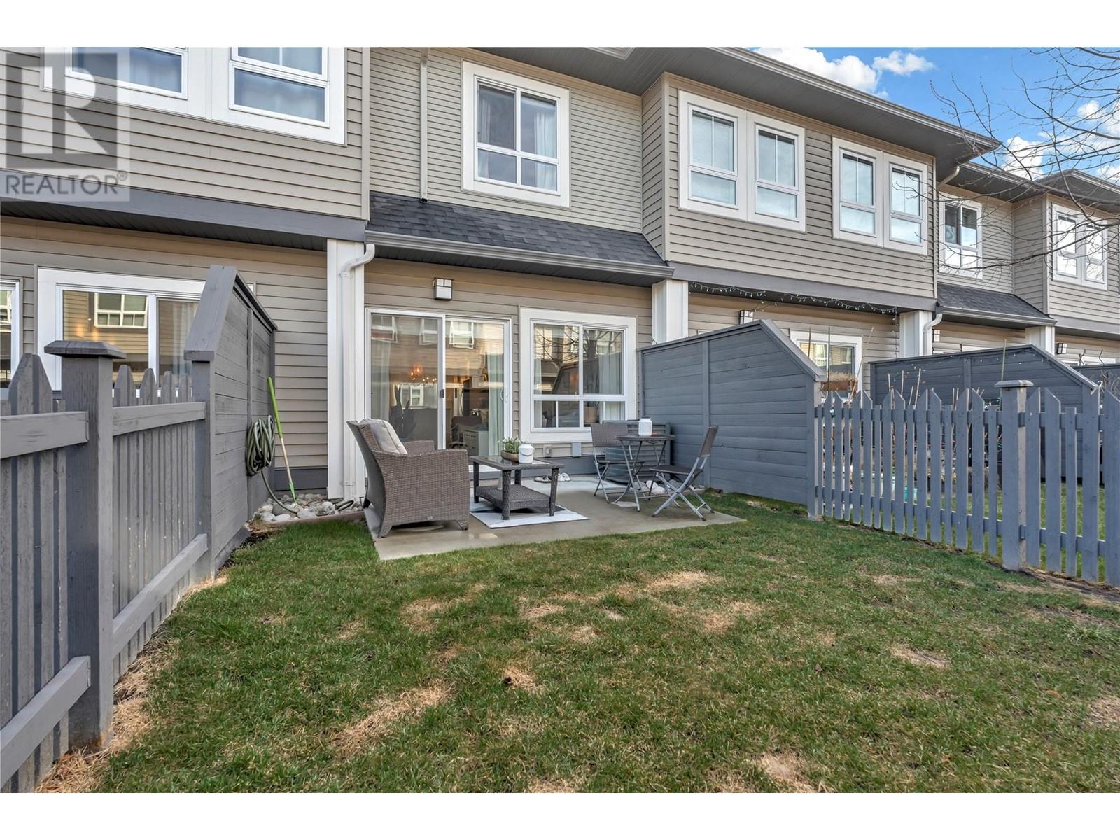

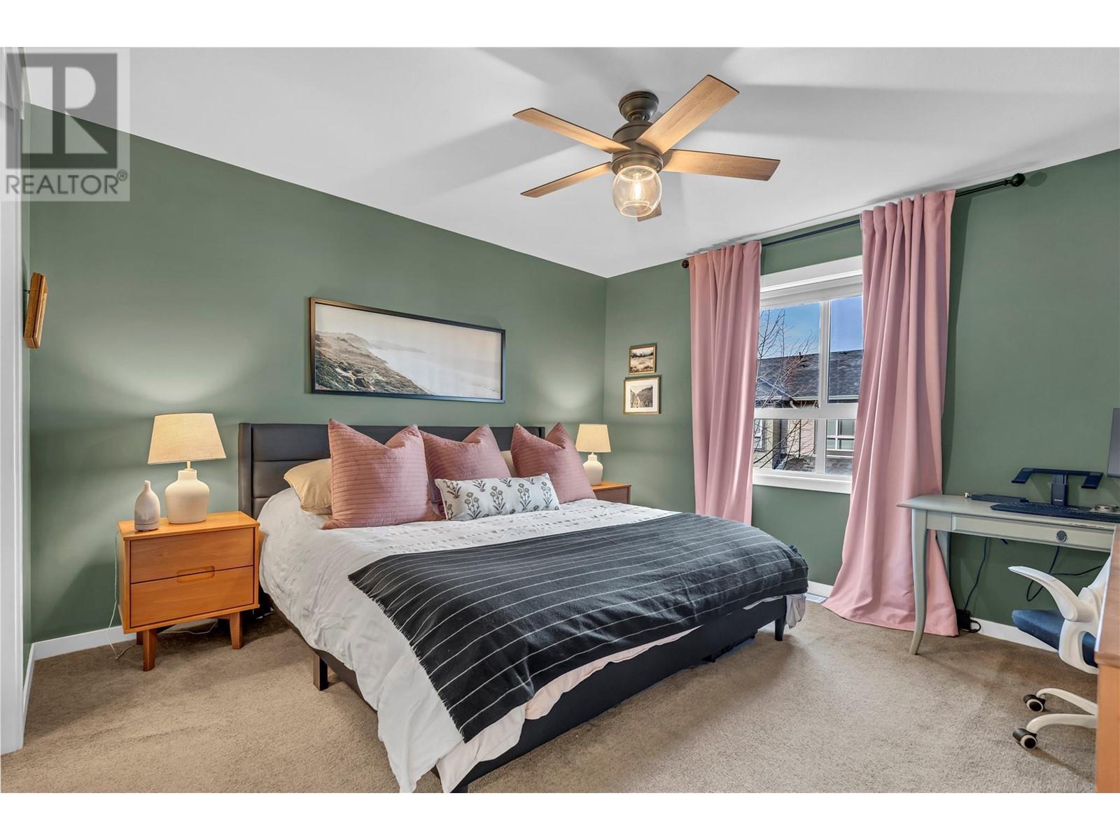
$749,900
680 Old Meadows Road Unit# 35
Kelowna, British Columbia, British Columbia, V1W5L4
MLS® Number: 10340391
Property description
Discover 35-680 Old Meadows Rd, a stunning 3-bedroom, 2.5-bathroom townhome in the highly sought-after Brighton community. This bright and airy open-concept home features a modern kitchen with an island, quartz countertops, stainless steel appliances, a electric cooktop, and ample storage space. The upper level boasts a spacious primary bedroom with a large walk-in closet and a 4-piece ensuite with dual vanities. Two additional well-sized bedrooms, another full bathroom, and a laundry area complete the upper floor. Enjoy a private fenced yard with a patio and green space, plus a double garage and air conditioning. Ideal for families within a top-rated school catchment, this home blends comfort and style in an unbeatable Lower Mission location. Just steps from Ecole De L'Anse-Au-Sable, and minutes to H2O, MNP Place, Lake Okanagan, parks, schools, beaches, biking trails, shopping, wineries, and more! Don’t miss the opportunity to live in one of Kelowna’s most desirable neighborhoods. Quick possession is available.
Building information
Type
*****
Appliances
*****
Constructed Date
*****
Construction Style Attachment
*****
Cooling Type
*****
Exterior Finish
*****
Flooring Type
*****
Half Bath Total
*****
Heating Fuel
*****
Heating Type
*****
Roof Material
*****
Roof Style
*****
Size Interior
*****
Stories Total
*****
Utility Water
*****
Land information
Fence Type
*****
Landscape Features
*****
Sewer
*****
Size Total
*****
Rooms
Main level
Dining room
*****
Kitchen
*****
Living room
*****
2pc Bathroom
*****
Lower level
Utility room
*****
Second level
4pc Bathroom
*****
4pc Ensuite bath
*****
Bedroom
*****
Bedroom
*****
Primary Bedroom
*****
Main level
Dining room
*****
Kitchen
*****
Living room
*****
2pc Bathroom
*****
Lower level
Utility room
*****
Second level
4pc Bathroom
*****
4pc Ensuite bath
*****
Bedroom
*****
Bedroom
*****
Primary Bedroom
*****
Main level
Dining room
*****
Kitchen
*****
Living room
*****
2pc Bathroom
*****
Lower level
Utility room
*****
Second level
4pc Bathroom
*****
4pc Ensuite bath
*****
Bedroom
*****
Bedroom
*****
Primary Bedroom
*****
Courtesy of RE/MAX Orchard Country
Book a Showing for this property
Please note that filling out this form you'll be registered and your phone number without the +1 part will be used as a password.
