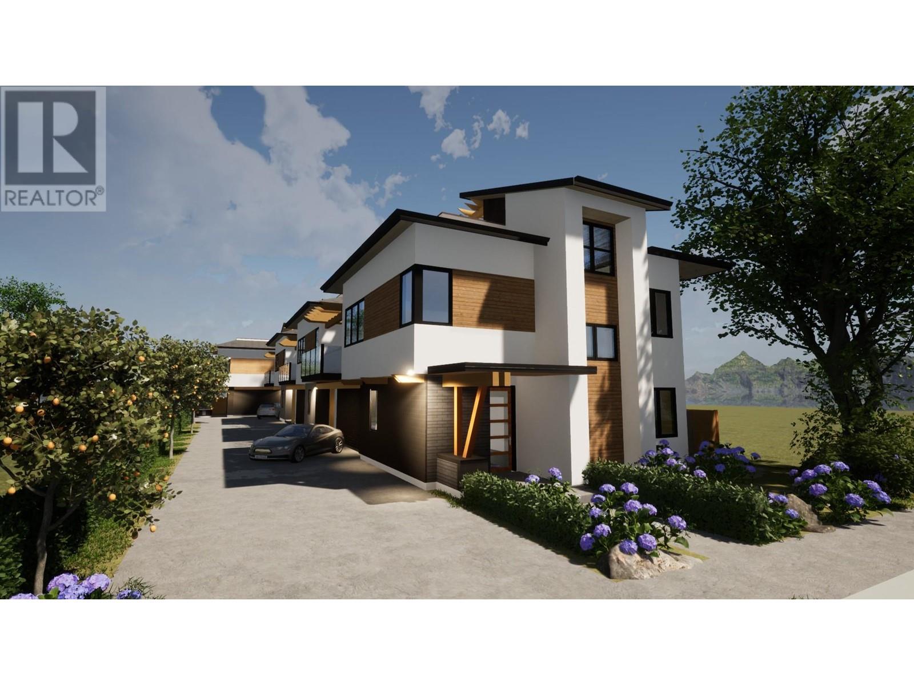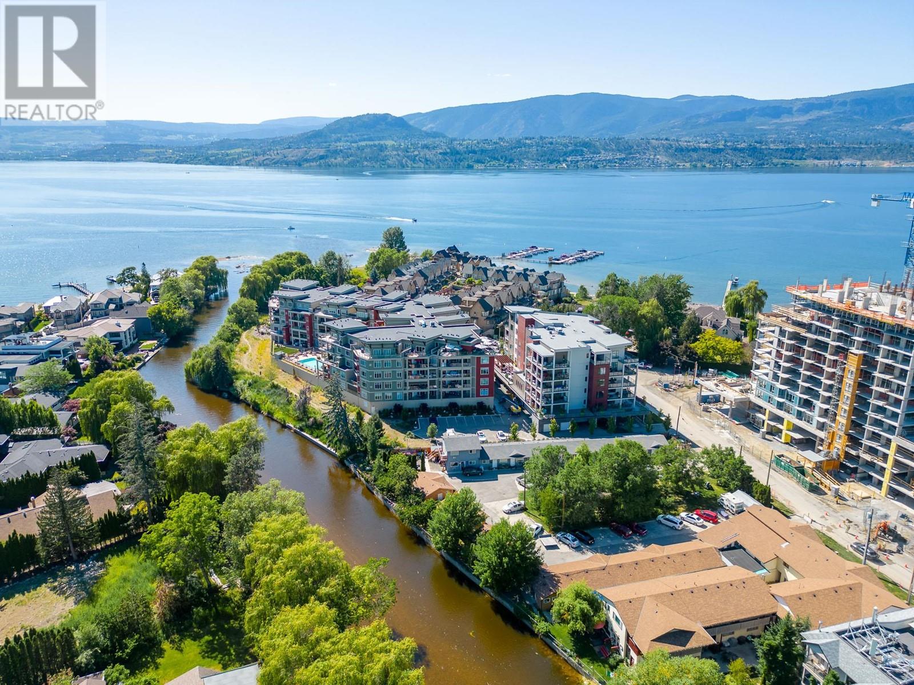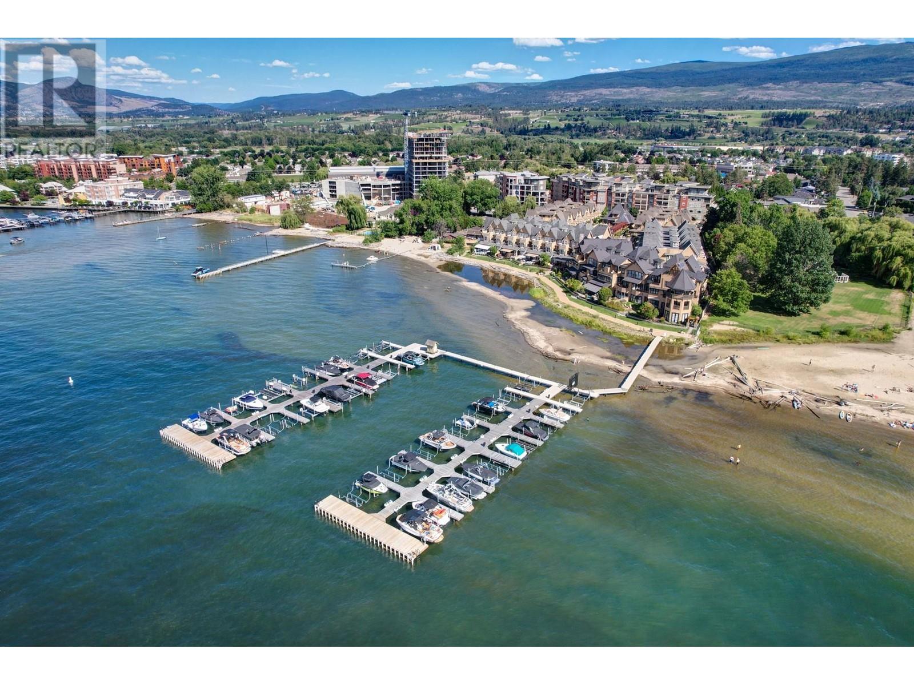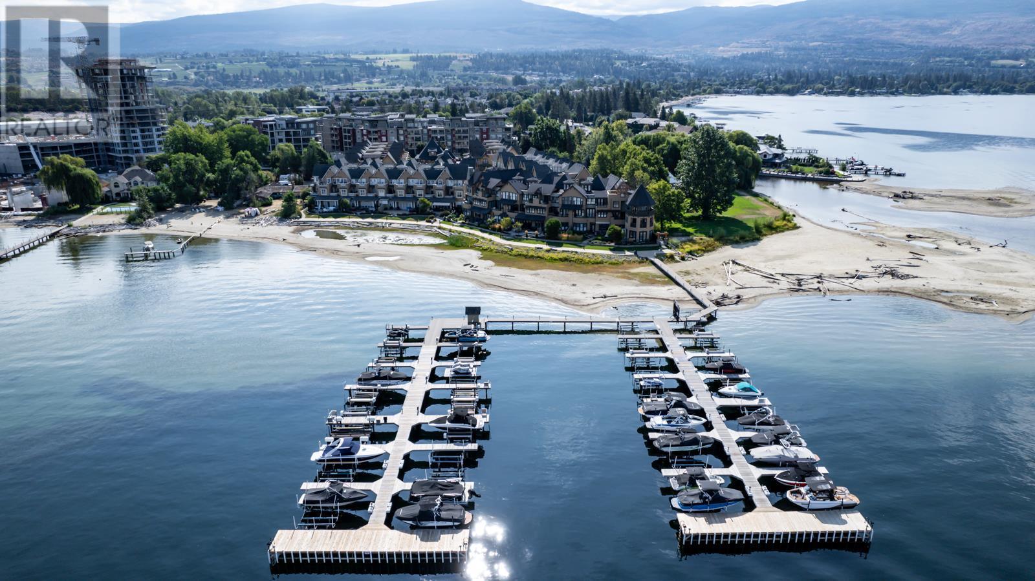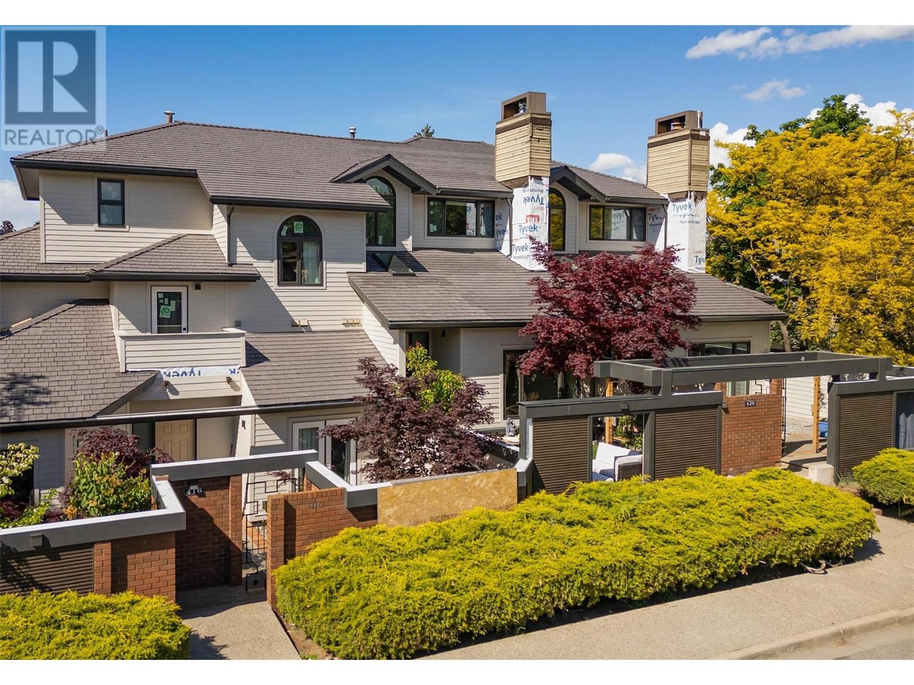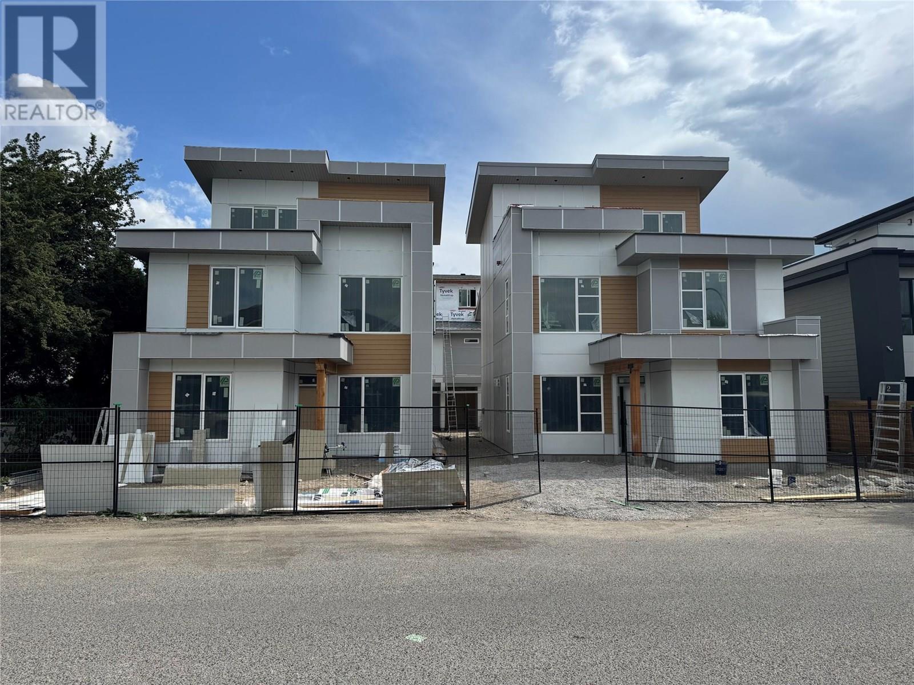Free account required
Unlock the full potential of your property search with a free account! Here's what you'll gain immediate access to:
- Exclusive Access to Every Listing
- Personalized Search Experience
- Favorite Properties at Your Fingertips
- Stay Ahead with Email Alerts
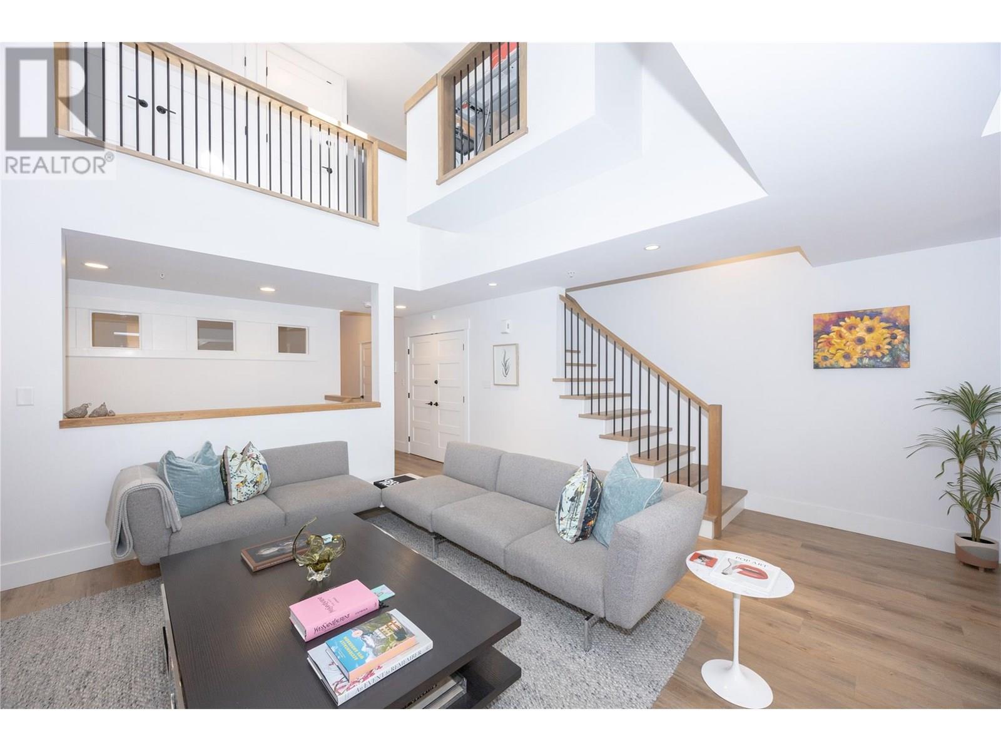
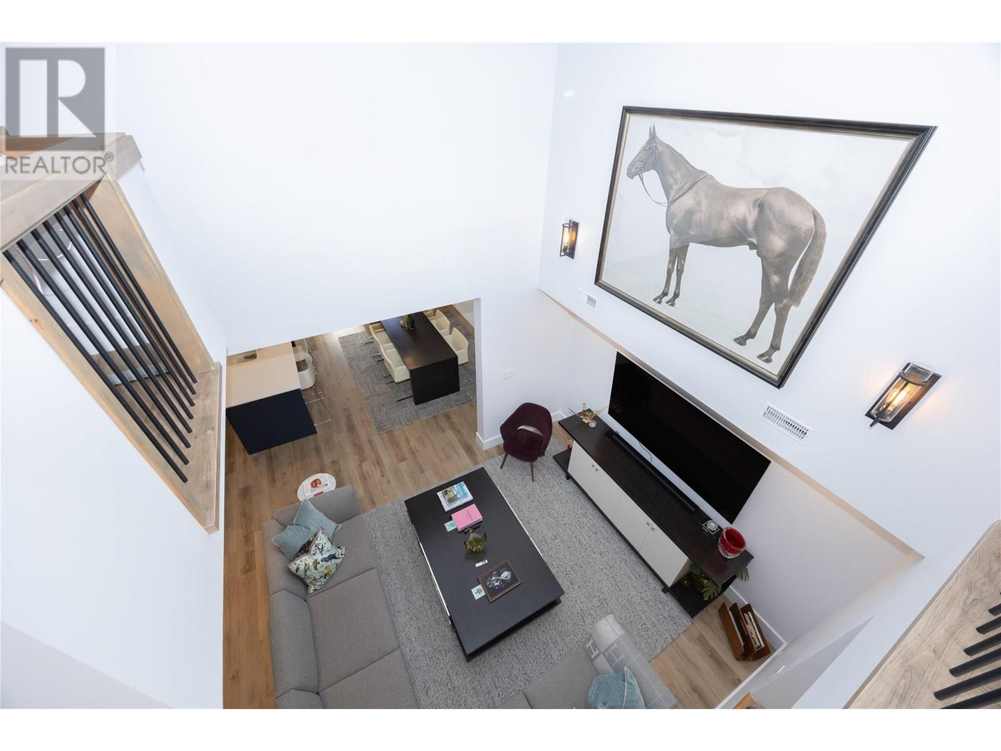
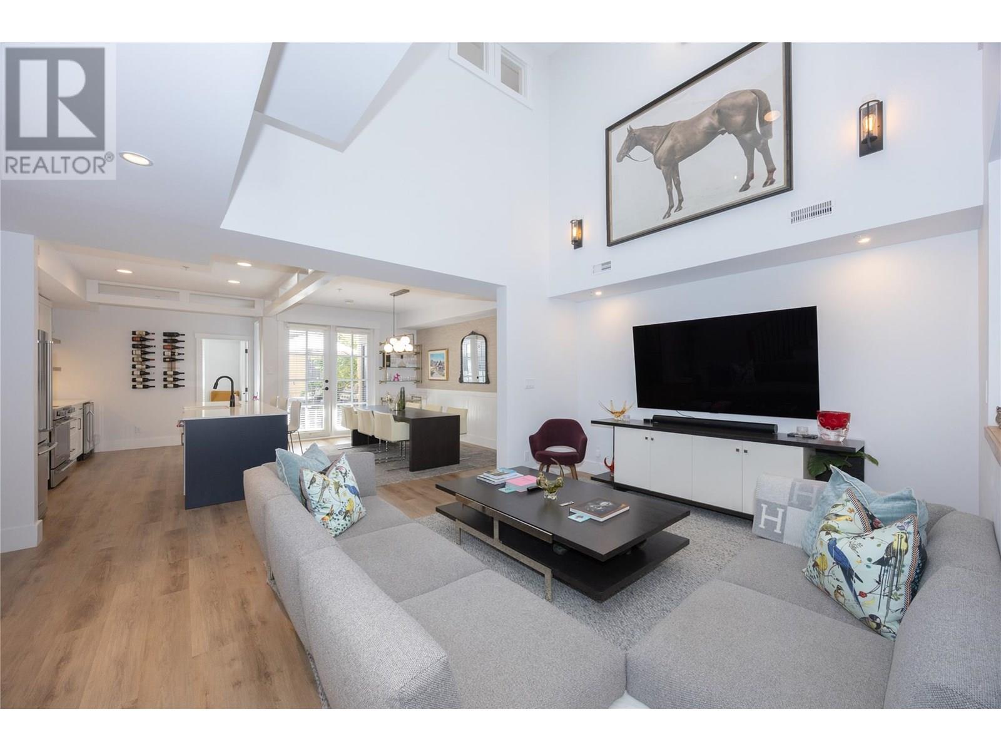
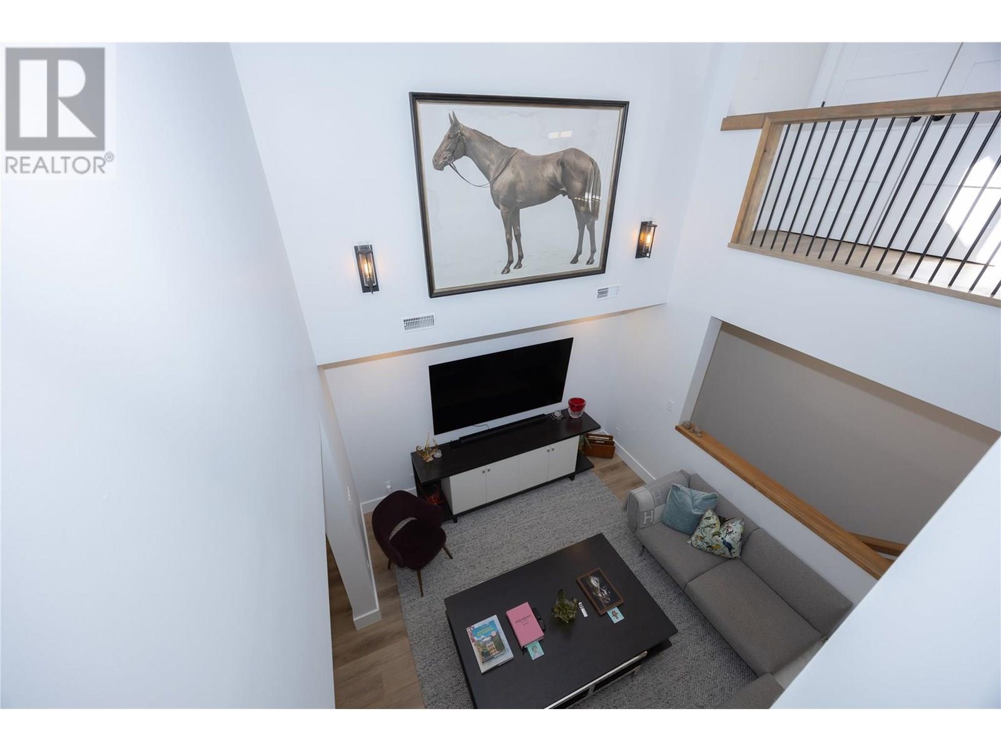
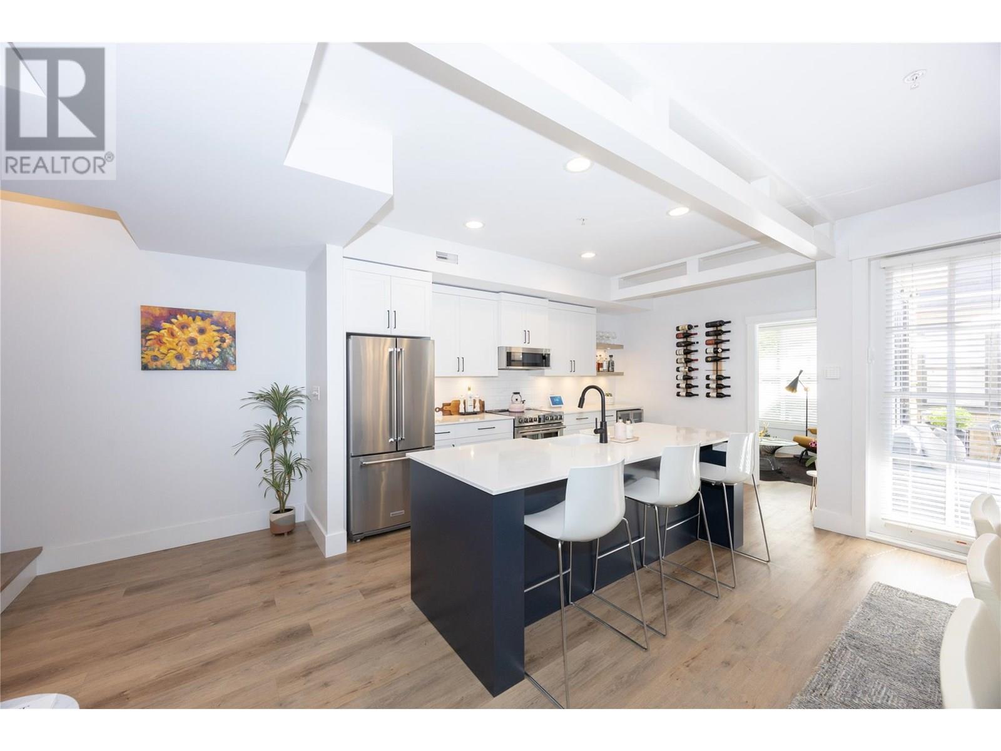
$1,299,000
3880 Truswell Road Unit# 122
Kelowna, British Columbia, British Columbia, V1W1A3
MLS® Number: 10355849
Property description
Lakeside townhouse with Boat Slip in Mission Shores. This updated 3 bedroom, 3.5 bathroom with den townhouse is a harmonious blend of modern and comfort, featuring tasteful updates throughout. As you step inside you’ll be greeted by an abundance of natural light that flows through large windows in addition to the rooftop turret that adds extra light from the top balcony. The main floor flows seamlessly opening to the outdoors and onto a private gated patio- perfect for al fresco dining or enjoying tranquil mornings and and just steps from the pool. The kitchen is open and spacious, featuring sleek countertops, ample storage and a large island for entertaining. Three oversized bedrooms each provide a serene retreat with their own generously sized ensuite bathrooms, ensuring privacy and convenience for family members or guests. With over +/- 2700 sq ft, this home boasts multiple deck spaces offering versatility and extending the living space beyond the interior, creating picturesque settings for relaxation and enjoyment. Mission Shores offers secure underground parking and visitor parking as well. This unit has storage on the main (pool deck level) as well as a secured space in the parkade. The dock is gate controlled for security and the boat slip has an 8000 lb lift. The slip is perfectly situated for easy in and out access. This home captures the best of the 4 seasons of our Okanagan Lifestyle. Pet friendly with some restrictions. Welcome home.
Building information
Type
*****
Amenities
*****
Appliances
*****
Architectural Style
*****
Constructed Date
*****
Construction Style Attachment
*****
Cooling Type
*****
Exterior Finish
*****
Fire Protection
*****
Flooring Type
*****
Half Bath Total
*****
Heating Fuel
*****
Heating Type
*****
Roof Material
*****
Roof Style
*****
Size Interior
*****
Stories Total
*****
Utility Water
*****
Land information
Amenities
*****
Landscape Features
*****
Sewer
*****
Size Total
*****
Rooms
Main level
Living room
*****
Kitchen
*****
Dining room
*****
Den
*****
2pc Bathroom
*****
Primary Bedroom
*****
4pc Ensuite bath
*****
Basement
Foyer
*****
Second level
Bedroom
*****
5pc Ensuite bath
*****
Bedroom
*****
Full ensuite bathroom
*****
Main level
Living room
*****
Kitchen
*****
Dining room
*****
Den
*****
2pc Bathroom
*****
Primary Bedroom
*****
4pc Ensuite bath
*****
Basement
Foyer
*****
Second level
Bedroom
*****
5pc Ensuite bath
*****
Bedroom
*****
Full ensuite bathroom
*****
Main level
Living room
*****
Kitchen
*****
Dining room
*****
Den
*****
2pc Bathroom
*****
Primary Bedroom
*****
4pc Ensuite bath
*****
Basement
Foyer
*****
Second level
Bedroom
*****
5pc Ensuite bath
*****
Bedroom
*****
Full ensuite bathroom
*****
Main level
Living room
*****
Kitchen
*****
Dining room
*****
Den
*****
2pc Bathroom
*****
Primary Bedroom
*****
4pc Ensuite bath
*****
Basement
Foyer
*****
Second level
Bedroom
*****
5pc Ensuite bath
*****
Bedroom
*****
Full ensuite bathroom
*****
Courtesy of Macdonald Realty
Book a Showing for this property
Please note that filling out this form you'll be registered and your phone number without the +1 part will be used as a password.
