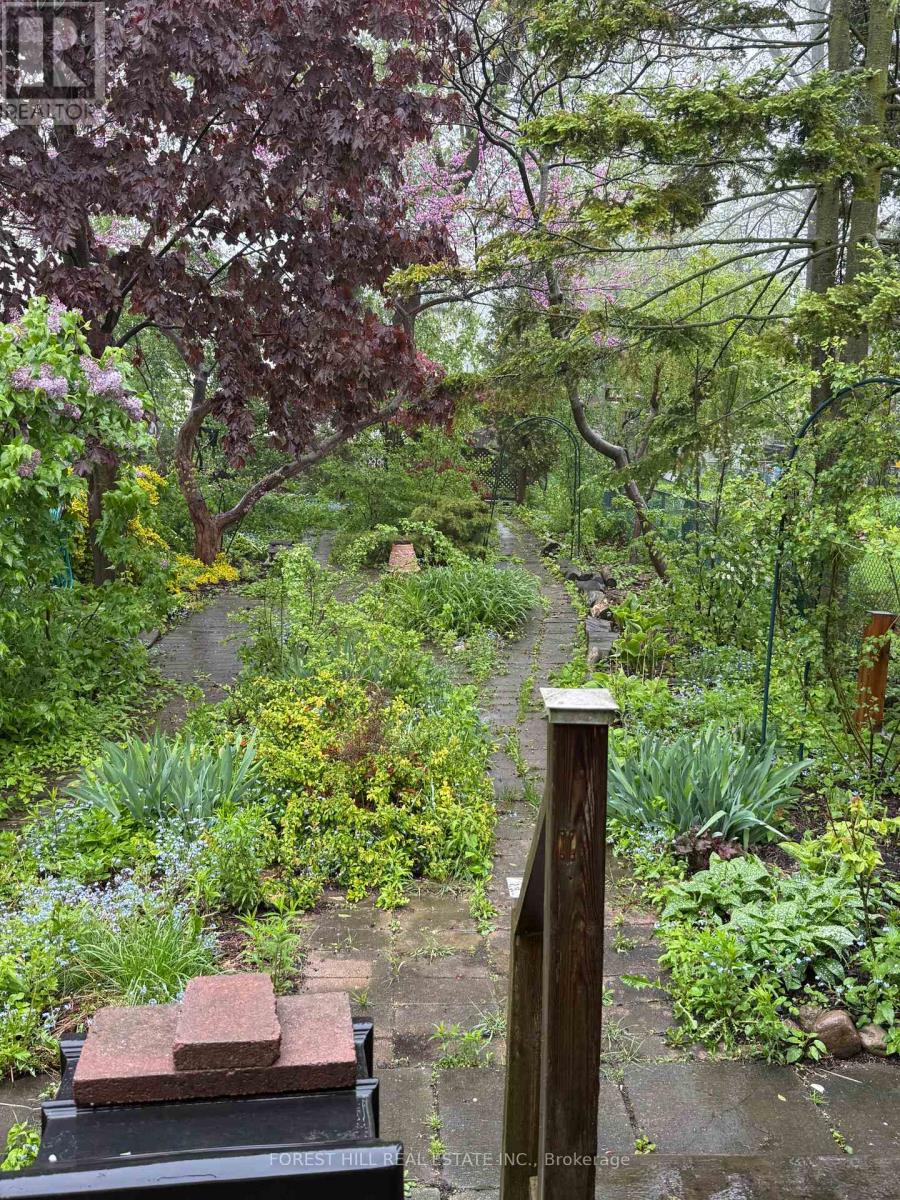Free account required
Unlock the full potential of your property search with a free account! Here's what you'll gain immediate access to:
- Exclusive Access to Every Listing
- Personalized Search Experience
- Favorite Properties at Your Fingertips
- Stay Ahead with Email Alerts
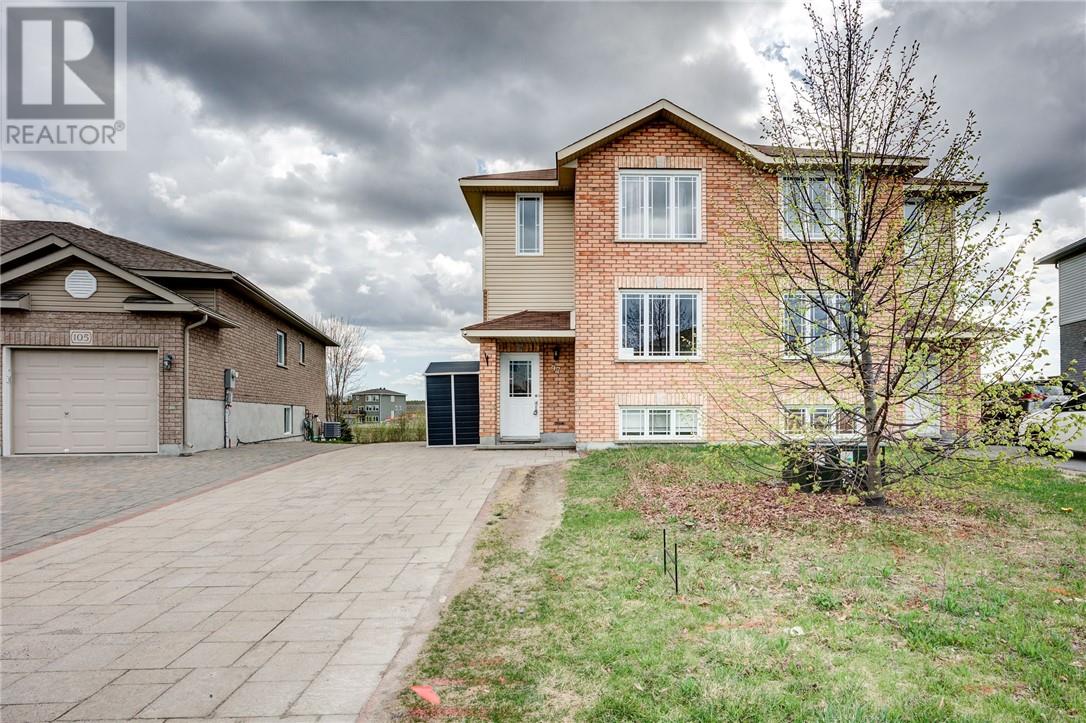
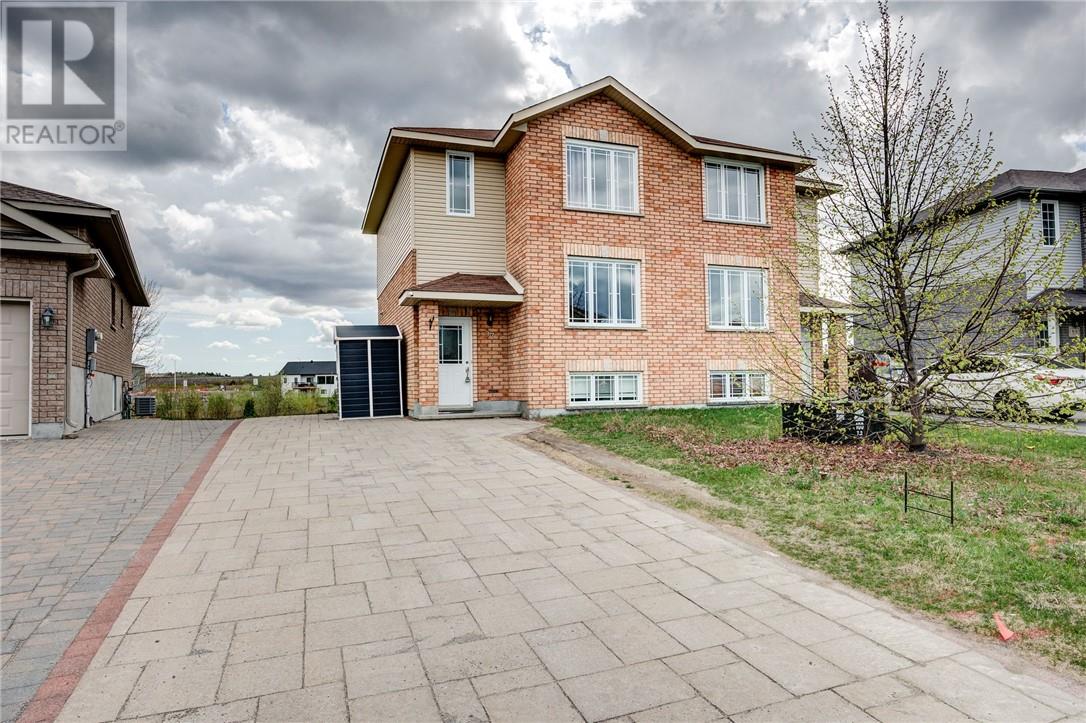
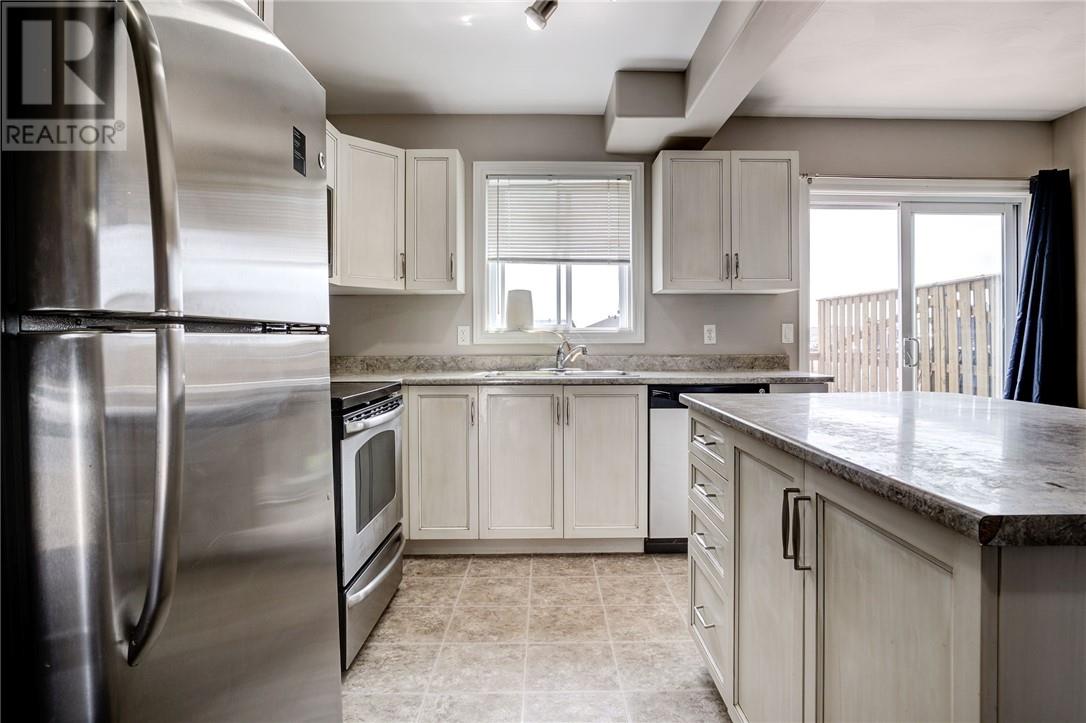

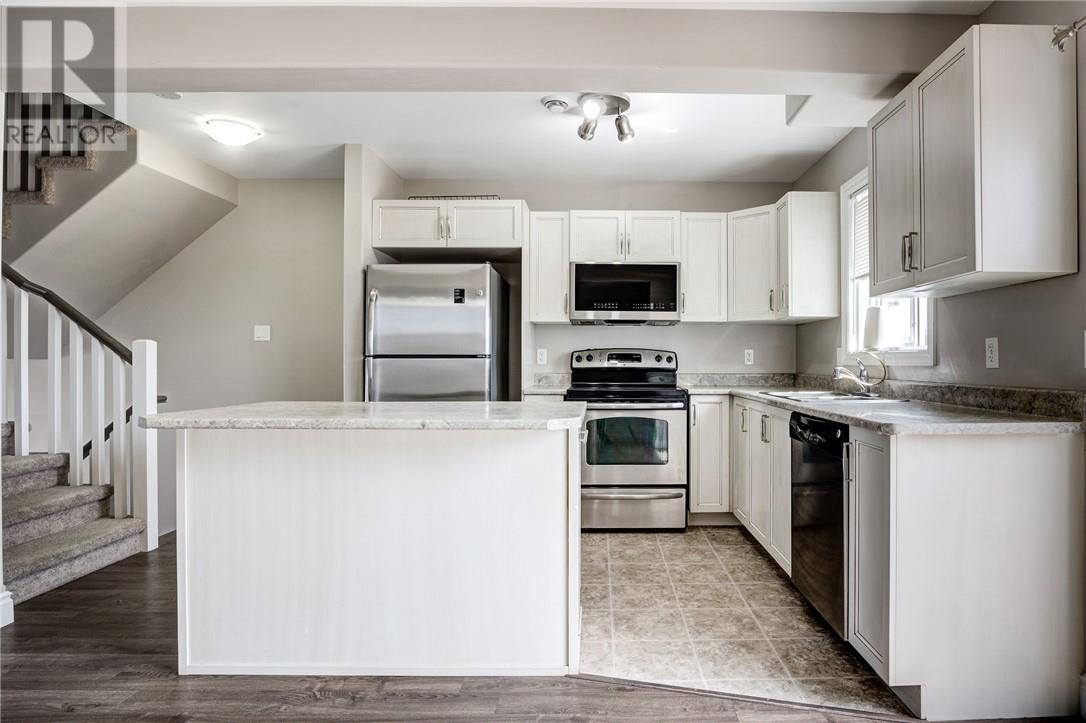
$534,900
97 Rinkside
Sudbury, Ontario, Ontario, P3E0E3
MLS® Number: 2122246
Property description
Welcome to 97 Rinkside, a well-maintained semi-detached home located in a desirable family-friendly neighbourhood. This three-level property offers a functional layout with plenty of space. The lower level features a walk-out to the backyard, a comfortable rec room, a full bathroom, and a bedroom — ideal for guests, teens, or a home office setup. On the main floor, you’ll find a bright kitchen and dining area with patio doors leading to a deck that overlooks the backyard — perfect for outdoor entertaining. The spacious living room provides a welcoming space to relax. Upstairs, the primary bedroom includes a walk-in closet and direct access to the full bathroom. A second bedroom with a generous closet completes the upper level.Outside, enjoy a nicely landscaped yard with plenty of room for kids or pets to play, along with an interlock driveway that adds curb appeal and convenience.Located close to the Gerry McCrory Countryside Sports Complex, shopping, schools, and nature trails, this home is a great fit for families or anyone seeking comfort and convenience in a great neighbourhood.
Building information
Type
*****
Architectural Style
*****
Basement Type
*****
Cooling Type
*****
Exterior Finish
*****
Foundation Type
*****
Heating Type
*****
Roof Material
*****
Roof Style
*****
Utility Water
*****
Land information
Sewer
*****
Size Total
*****
Rooms
Main level
Kitchen
*****
Dining room
*****
Living room
*****
Lower level
Family room
*****
Bedroom
*****
Second level
Primary Bedroom
*****
Bedroom
*****
Main level
Kitchen
*****
Dining room
*****
Living room
*****
Lower level
Family room
*****
Bedroom
*****
Second level
Primary Bedroom
*****
Bedroom
*****
Main level
Kitchen
*****
Dining room
*****
Living room
*****
Lower level
Family room
*****
Bedroom
*****
Second level
Primary Bedroom
*****
Bedroom
*****
Main level
Kitchen
*****
Dining room
*****
Living room
*****
Lower level
Family room
*****
Bedroom
*****
Second level
Primary Bedroom
*****
Bedroom
*****
Courtesy of ROYAL LEPAGE REALTY TEAM BROKERAGE
Book a Showing for this property
Please note that filling out this form you'll be registered and your phone number without the +1 part will be used as a password.
