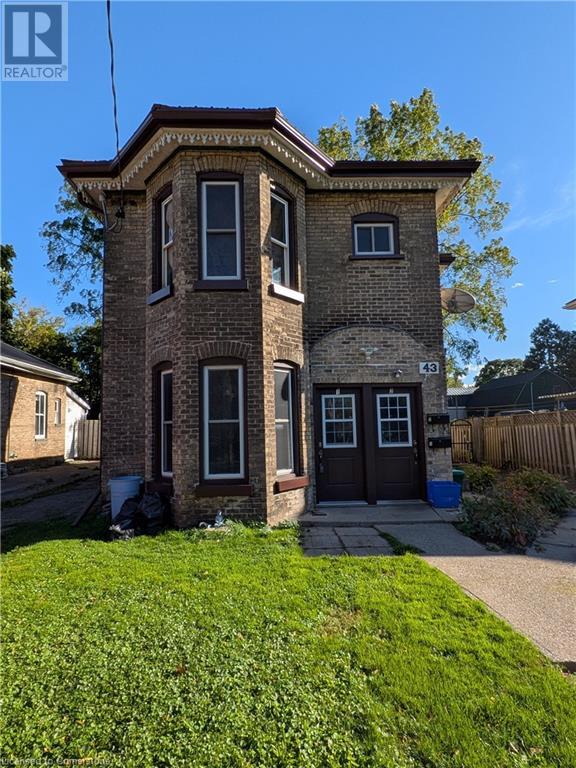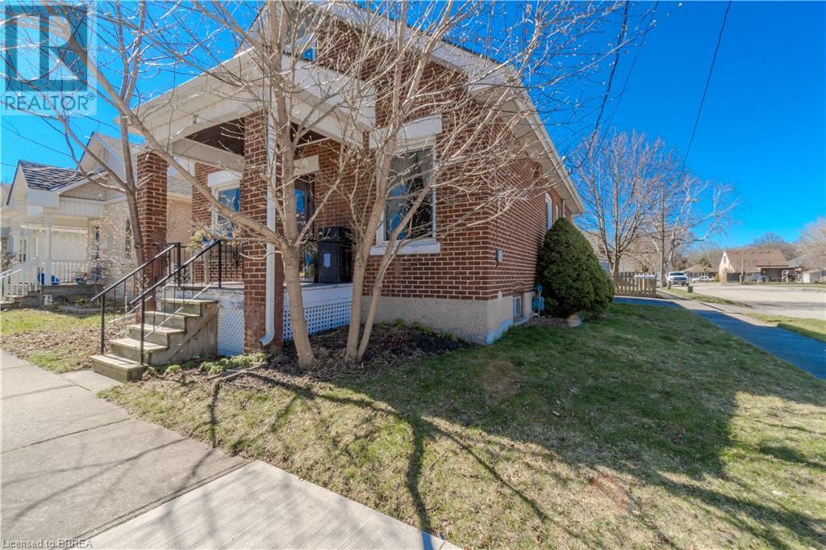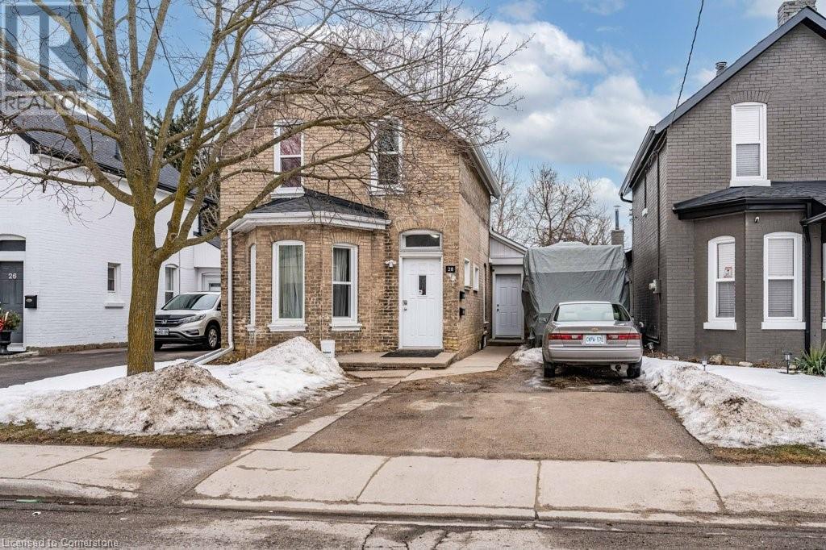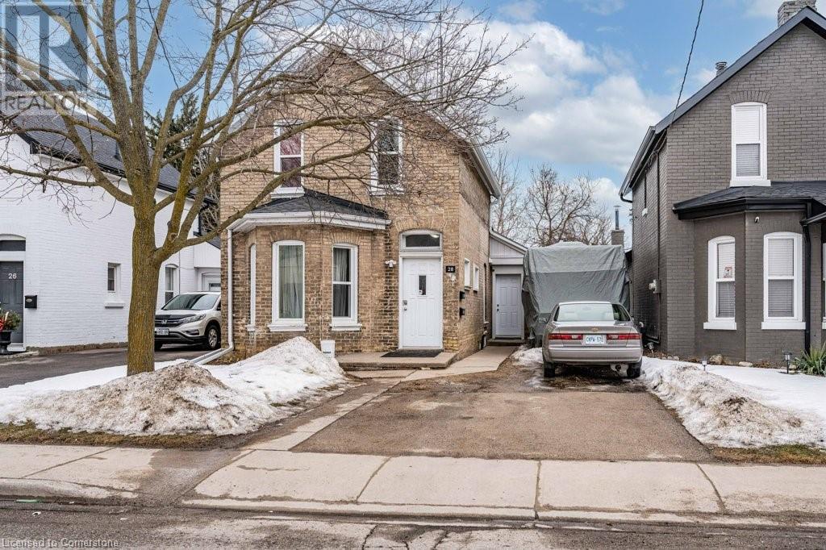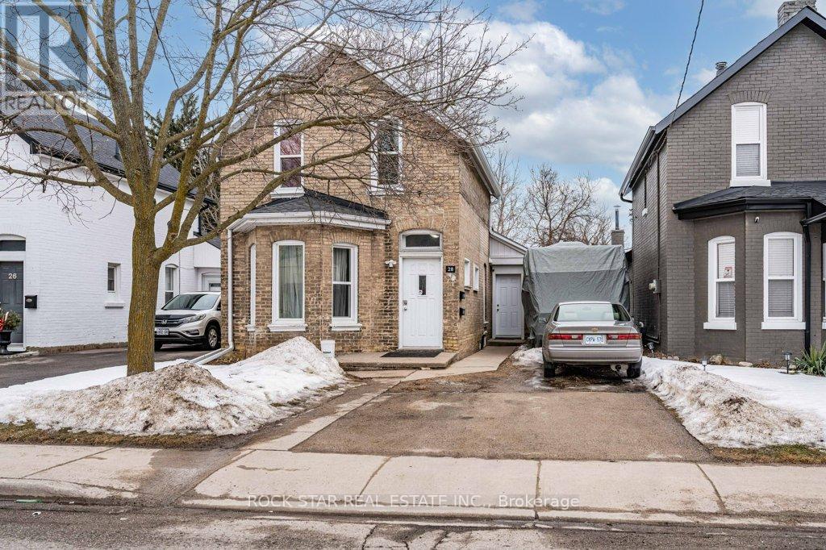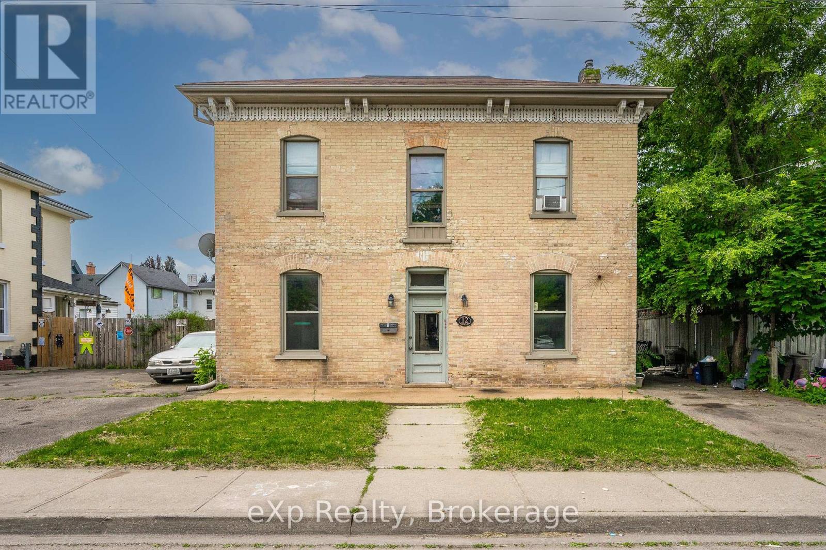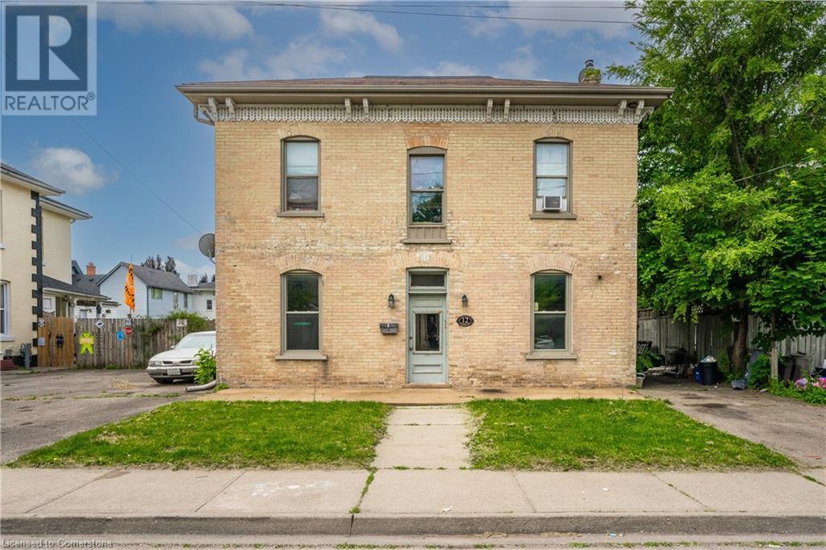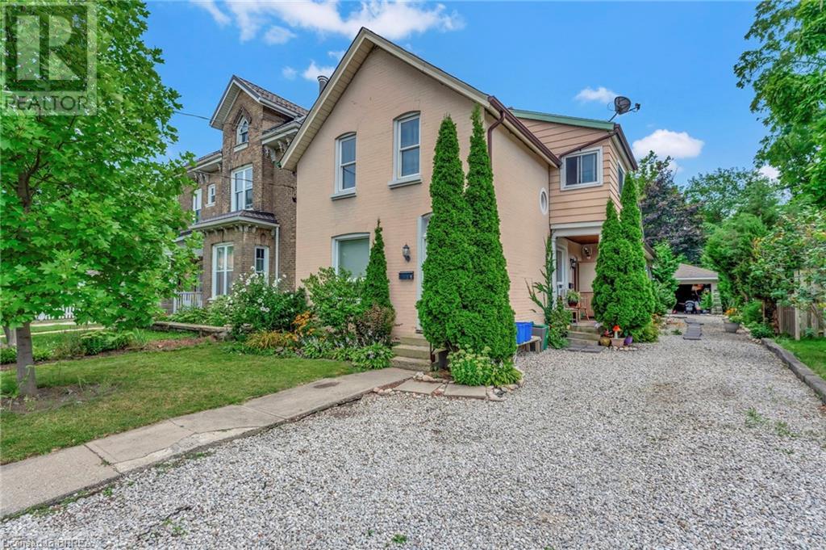Free account required
Unlock the full potential of your property search with a free account! Here's what you'll gain immediate access to:
- Exclusive Access to Every Listing
- Personalized Search Experience
- Favorite Properties at Your Fingertips
- Stay Ahead with Email Alerts


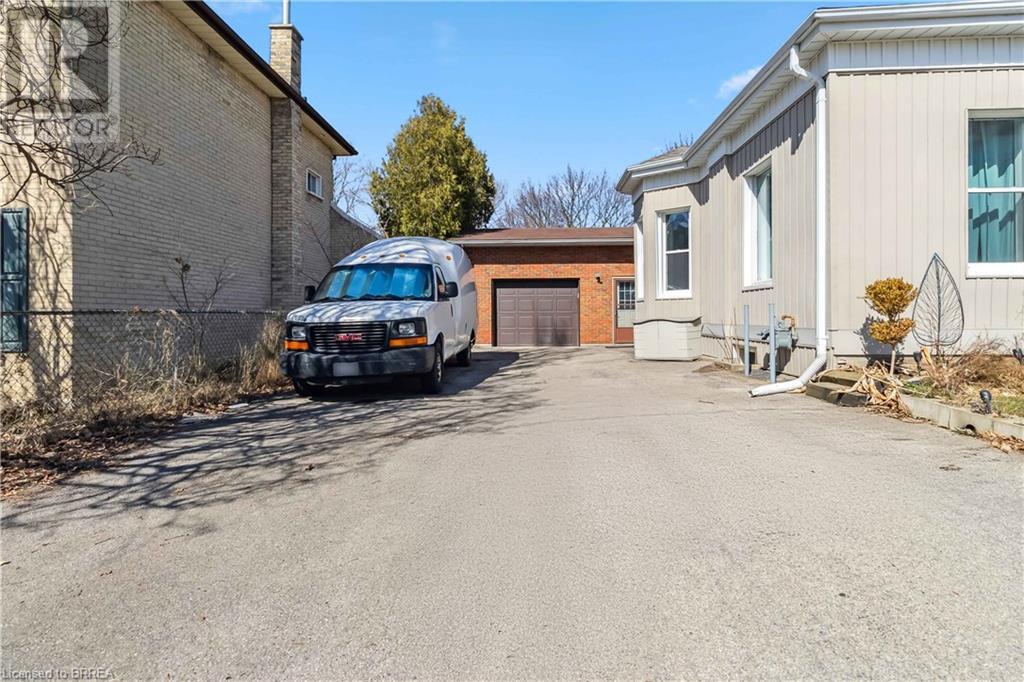

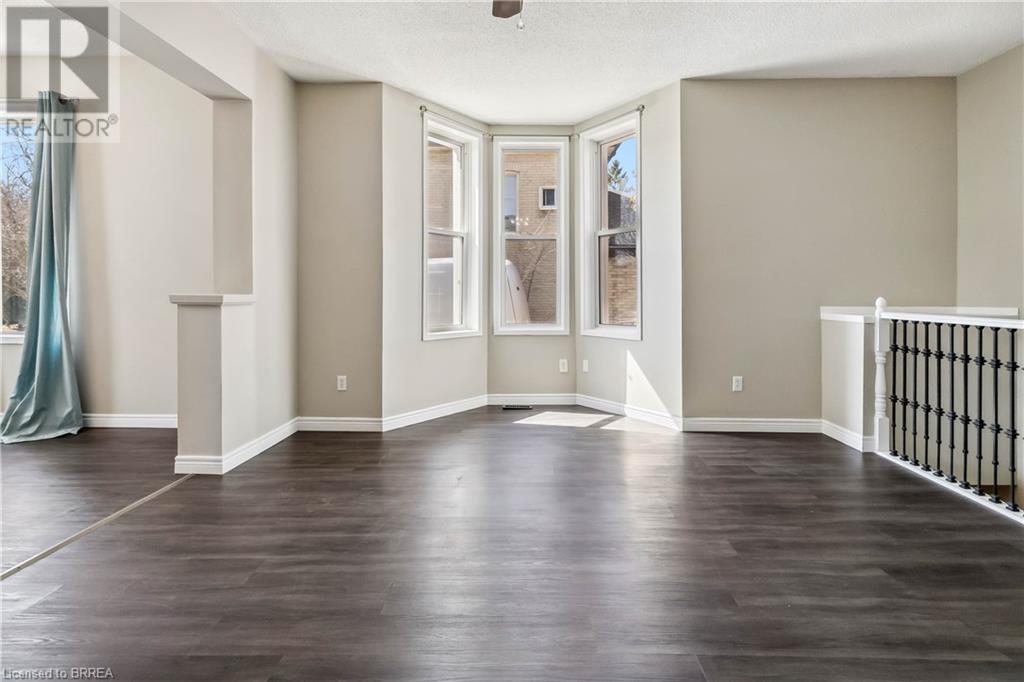
$589,900
160 NELSON Street
Brantford, Ontario, Ontario, N3S4B6
MLS® Number: 40704573
Property description
Looks can be deceiving, don’t let the exterior fool you, this perfect 1 storey home is much bigger than it appears. It Offers 1657 sq ft of living space on the main floor, plus the lower level. Featuring multiple living spaces including 2 living rooms, or a separate formal dining room, as well as a large family room, kitchen and dining area, 2 bedrooms (was 3 master converted to large bedroom with 2 closets) main floor laundry, and a finished rec room. One of the best features is the large oversized attached garage with interior access to the home and it’s own huge 2 pc bath. The possibilities are endless, perfect for a family home, or an investor looking to capitalize on the RC zoning and add another unit, or an ideal set up for a small contractor or handy man looking to utilize the garage space. Large rear yard features an 18 x 16 ft deck and is completely fenced. Centrally located and close to all amenities. You will want to check this one out!
Building information
Type
*****
Appliances
*****
Architectural Style
*****
Basement Development
*****
Basement Type
*****
Constructed Date
*****
Construction Style Attachment
*****
Cooling Type
*****
Exterior Finish
*****
Fixture
*****
Foundation Type
*****
Half Bath Total
*****
Heating Fuel
*****
Heating Type
*****
Size Interior
*****
Stories Total
*****
Utility Water
*****
Land information
Amenities
*****
Sewer
*****
Size Depth
*****
Size Frontage
*****
Size Irregular
*****
Size Total
*****
Rooms
Main level
Living room
*****
Living room
*****
Dining room
*****
Kitchen
*****
Bedroom
*****
Bedroom
*****
Family room
*****
Laundry room
*****
2pc Bathroom
*****
3pc Bathroom
*****
3pc Bathroom
*****
Basement
Recreation room
*****
Main level
Living room
*****
Living room
*****
Dining room
*****
Kitchen
*****
Bedroom
*****
Bedroom
*****
Family room
*****
Laundry room
*****
2pc Bathroom
*****
3pc Bathroom
*****
3pc Bathroom
*****
Basement
Recreation room
*****
Main level
Living room
*****
Living room
*****
Dining room
*****
Kitchen
*****
Bedroom
*****
Bedroom
*****
Family room
*****
Laundry room
*****
2pc Bathroom
*****
3pc Bathroom
*****
3pc Bathroom
*****
Basement
Recreation room
*****
Main level
Living room
*****
Living room
*****
Dining room
*****
Kitchen
*****
Bedroom
*****
Bedroom
*****
Family room
*****
Laundry room
*****
2pc Bathroom
*****
3pc Bathroom
*****
3pc Bathroom
*****
Basement
Recreation room
*****
Main level
Living room
*****
Living room
*****
Courtesy of Century 21 Heritage House LTD
Book a Showing for this property
Please note that filling out this form you'll be registered and your phone number without the +1 part will be used as a password.
