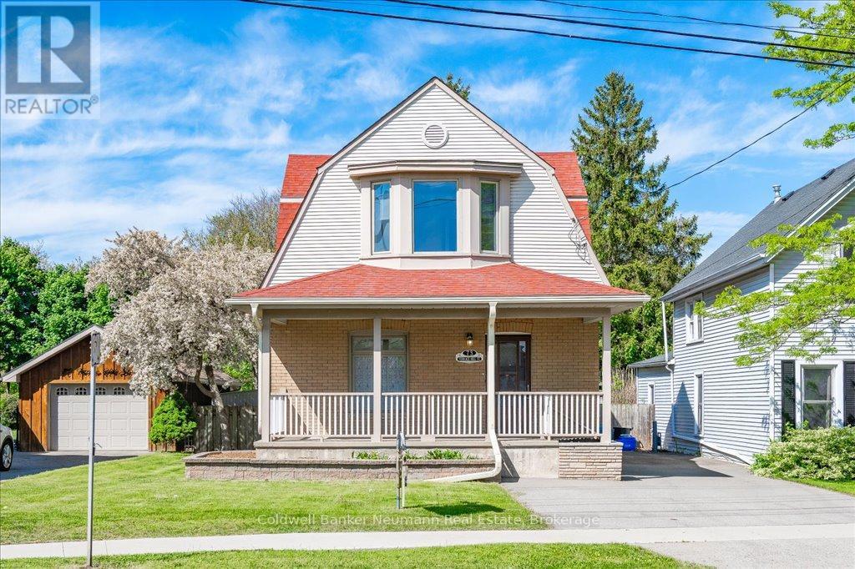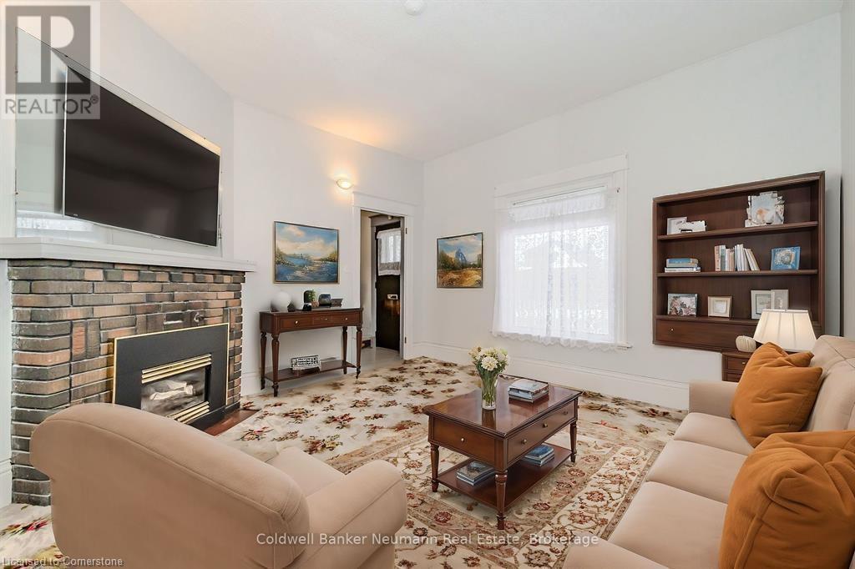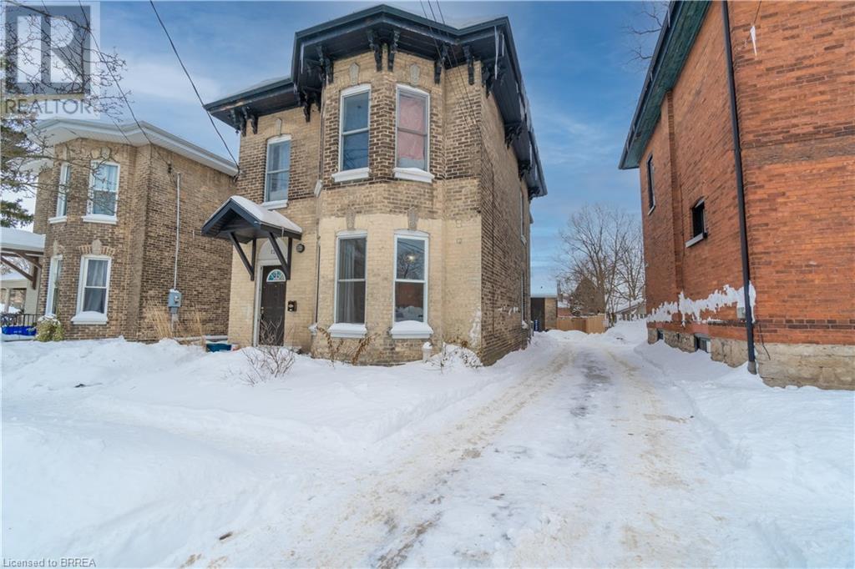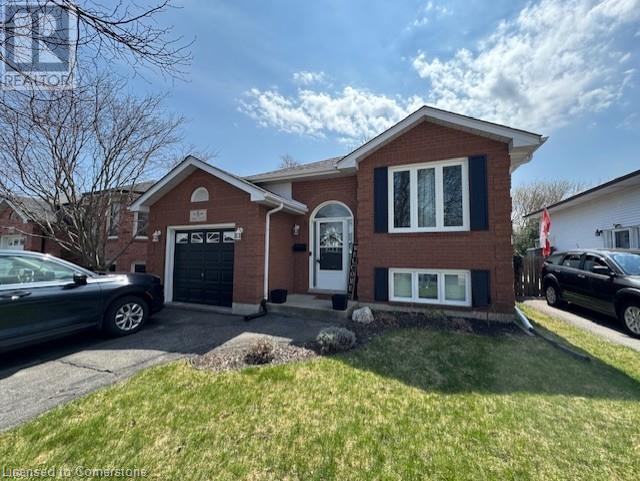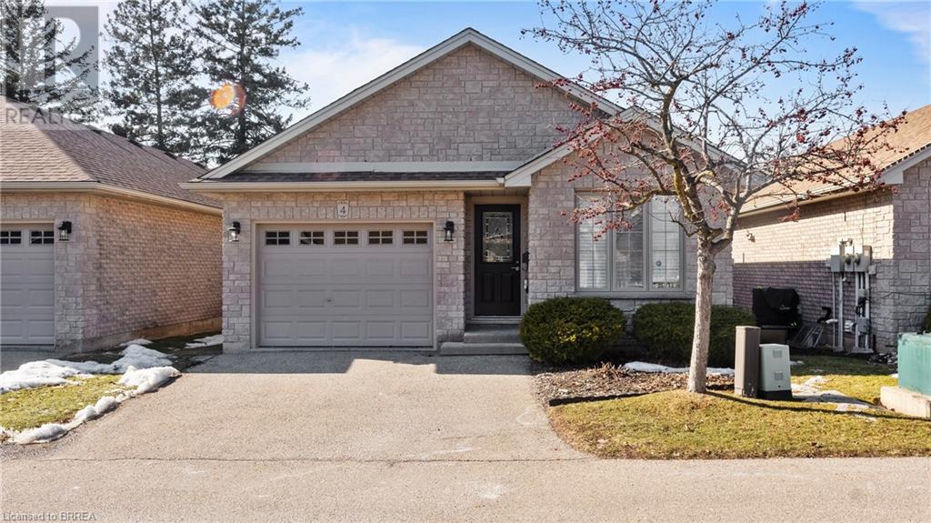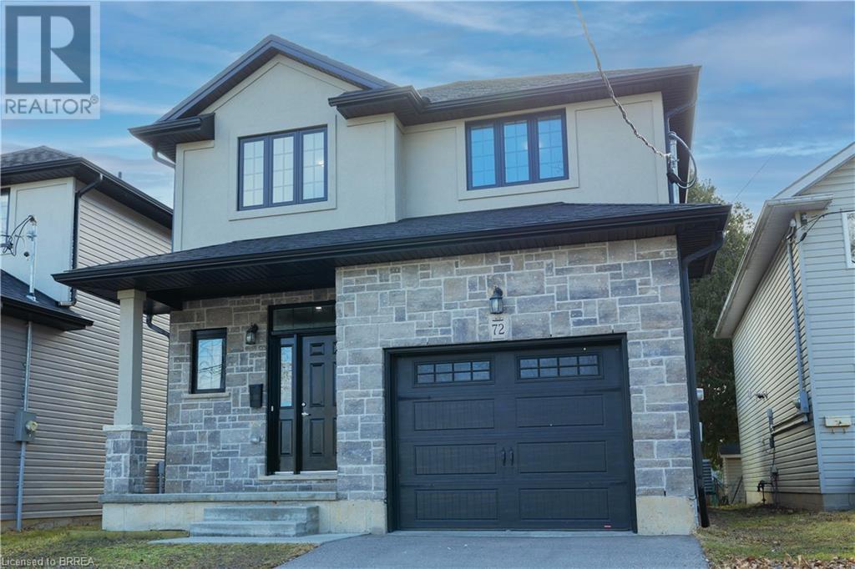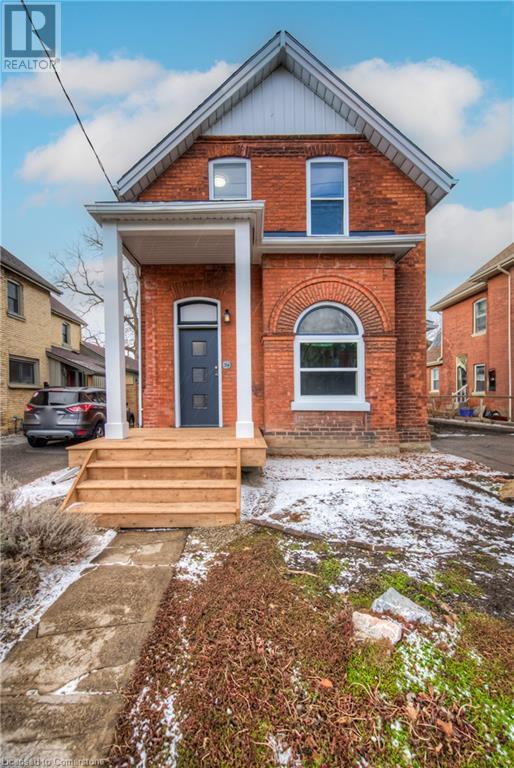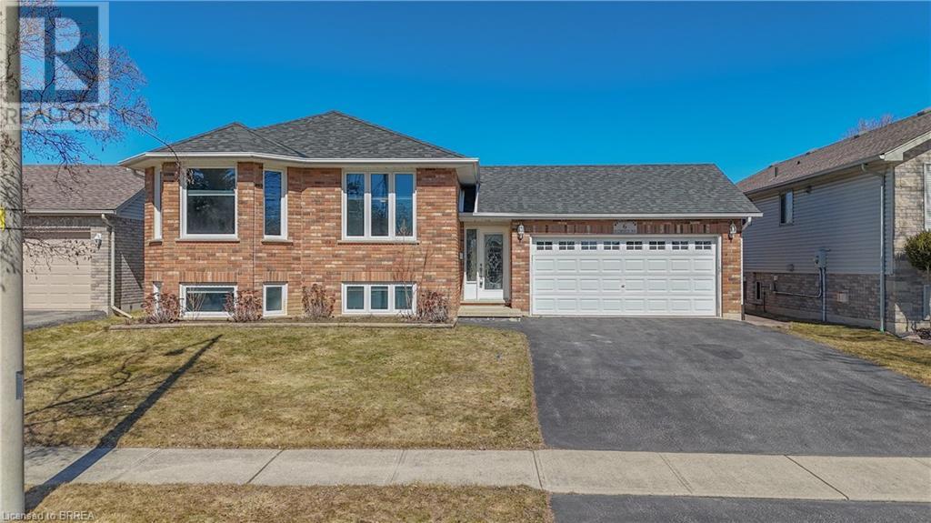Free account required
Unlock the full potential of your property search with a free account! Here's what you'll gain immediate access to:
- Exclusive Access to Every Listing
- Personalized Search Experience
- Favorite Properties at Your Fingertips
- Stay Ahead with Email Alerts

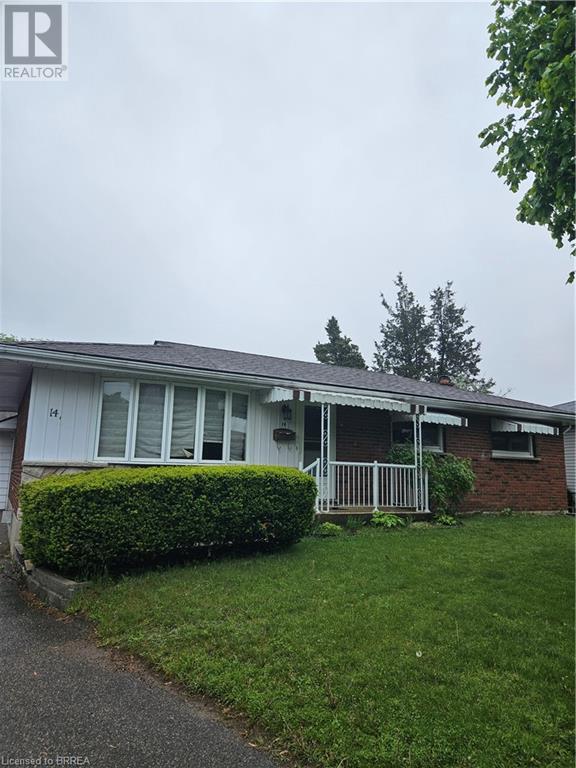


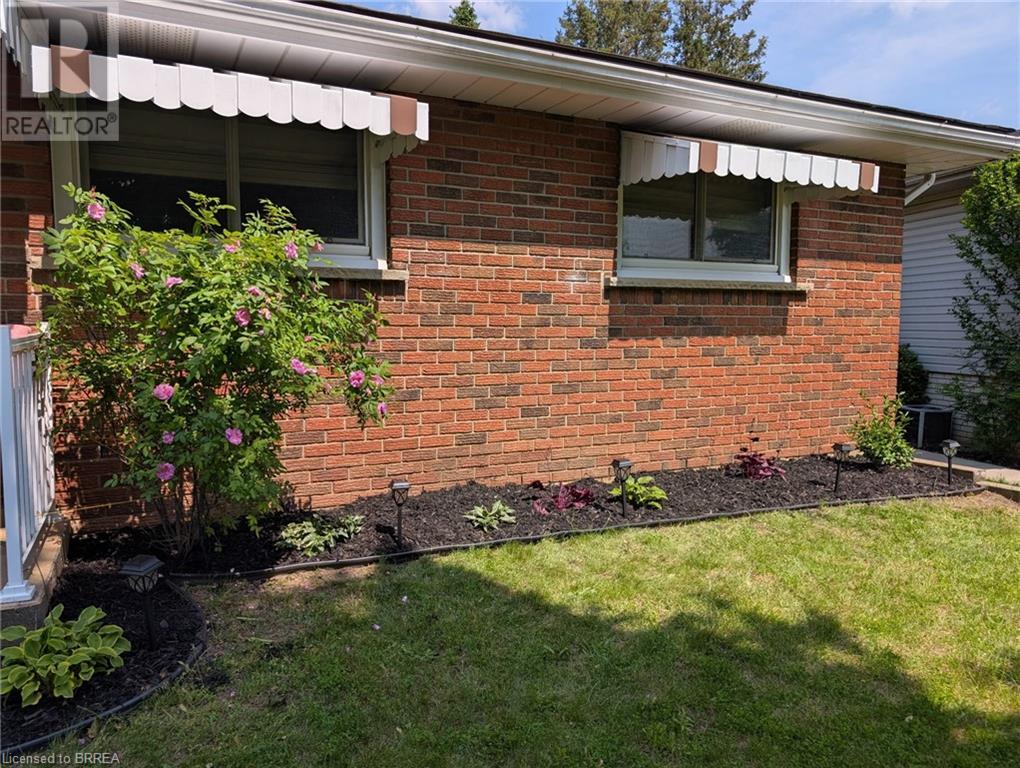
$749,900
14 MONTOUR Place
Brantford, Ontario, Ontario, N3R5E5
MLS® Number: 40707166
Property description
Great North end location on a quiet cul de sac close to amenities, HWY and schools. This 2 bedroom home has been well maintained and features a great family minded floor plan. The updated eat in kitchen is the heart of the home and is perfect for the family meals. The large living room with bay window has an abundance of light that highlights the natural wood floors. There is so much natural light that the pictures don't do it justice. The primary bedroom is extra large as it was once 2 bedrooms altered to one bedroom and if need be could be converted back to make the home 3 bedrooms, but the space provides a nice dressing area and his/her closets. The other bedroom is adequate for kids or an office or spare bedroom. The upper bathroom is functional and clean with a deep jacuzzi tub to soak the days worries away. The basement would make a great in law suite with minimal work. The large rec room with gas fireplace is a great gathering spot. An office area, playroom plus a 3 pc bath and laundry finish the lower level. Outside the bonus of the breeze way to the garage provides a great mudroom for snowsuits and boots or work clothes. The garage will make someone happy with loads of work space and another roll up door going to the back yard comes in pretty handy. Couple more sheds for yard tools, kids toys, etc. This home is the whole package.
Building information
Type
*****
Appliances
*****
Architectural Style
*****
Basement Development
*****
Basement Type
*****
Constructed Date
*****
Construction Style Attachment
*****
Cooling Type
*****
Exterior Finish
*****
Fireplace Present
*****
FireplaceTotal
*****
Foundation Type
*****
Heating Fuel
*****
Heating Type
*****
Size Interior
*****
Stories Total
*****
Utility Water
*****
Land information
Access Type
*****
Amenities
*****
Fence Type
*****
Sewer
*****
Size Frontage
*****
Size Total
*****
Rooms
Main level
4pc Bathroom
*****
Bedroom
*****
Den
*****
Dining room
*****
Kitchen
*****
Living room
*****
Primary Bedroom
*****
Basement
3pc Bathroom
*****
Bonus Room
*****
Den
*****
Laundry room
*****
Recreation room
*****
Utility room
*****
Main level
4pc Bathroom
*****
Bedroom
*****
Den
*****
Dining room
*****
Kitchen
*****
Living room
*****
Primary Bedroom
*****
Basement
3pc Bathroom
*****
Bonus Room
*****
Den
*****
Laundry room
*****
Recreation room
*****
Utility room
*****
Main level
4pc Bathroom
*****
Bedroom
*****
Den
*****
Dining room
*****
Kitchen
*****
Living room
*****
Primary Bedroom
*****
Basement
3pc Bathroom
*****
Bonus Room
*****
Den
*****
Laundry room
*****
Recreation room
*****
Utility room
*****
Main level
4pc Bathroom
*****
Bedroom
*****
Den
*****
Dining room
*****
Kitchen
*****
Living room
*****
Primary Bedroom
*****
Basement
3pc Bathroom
*****
Bonus Room
*****
Den
*****
Laundry room
*****
Courtesy of Coldwell Banker Homefront Realty
Book a Showing for this property
Please note that filling out this form you'll be registered and your phone number without the +1 part will be used as a password.
