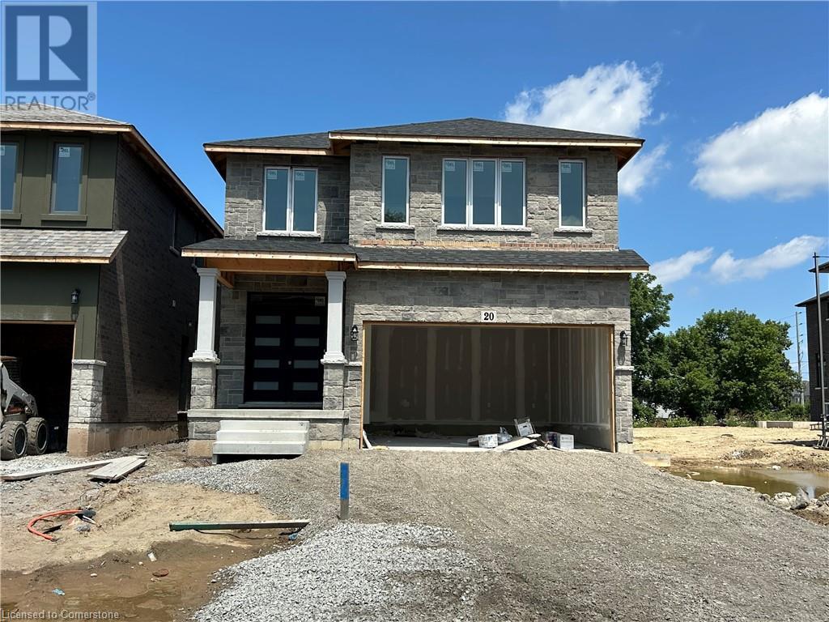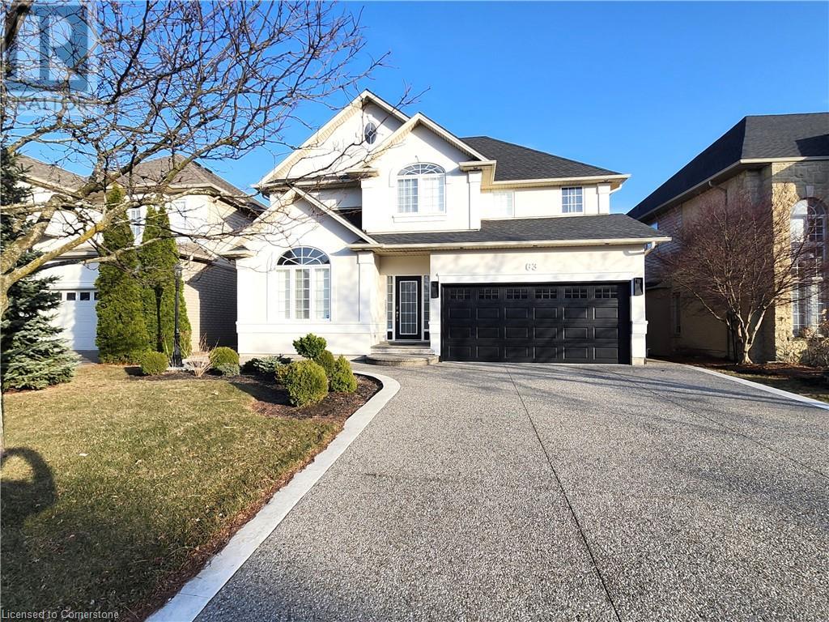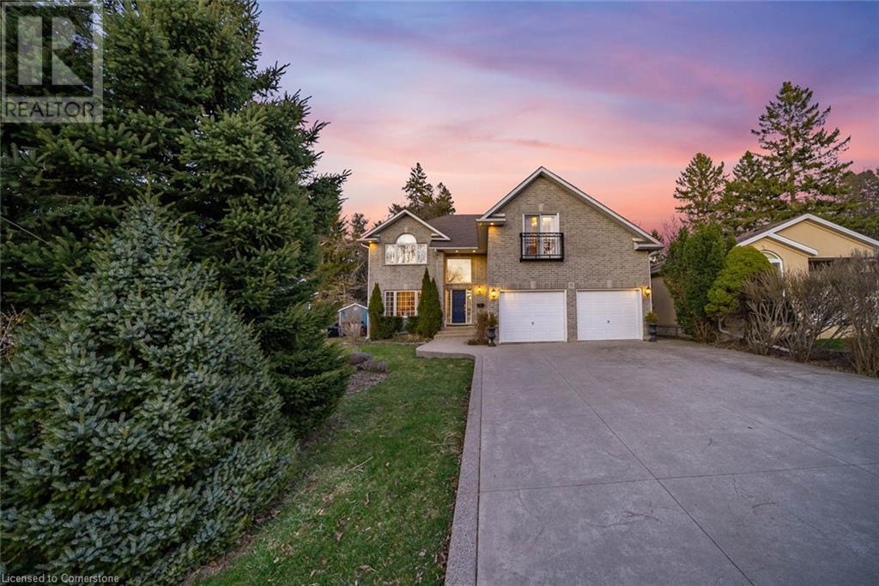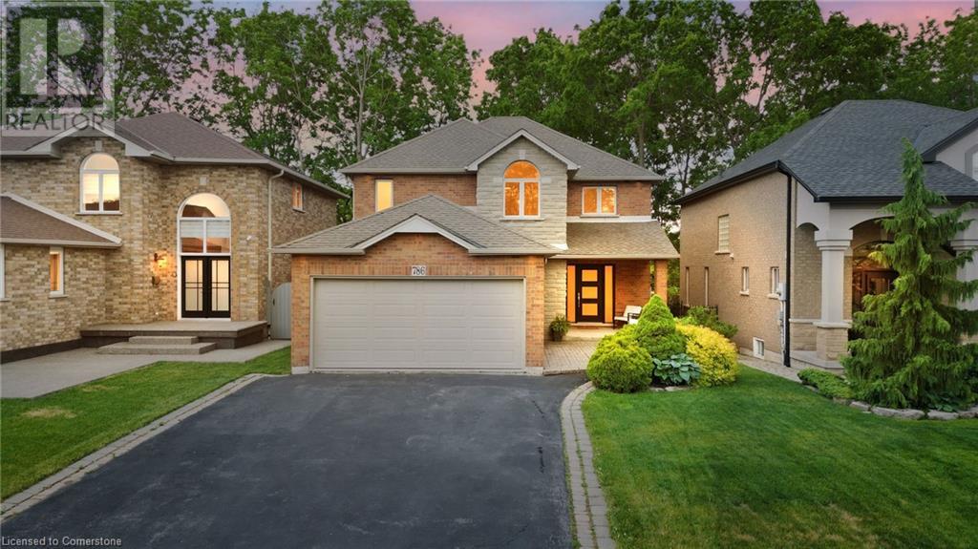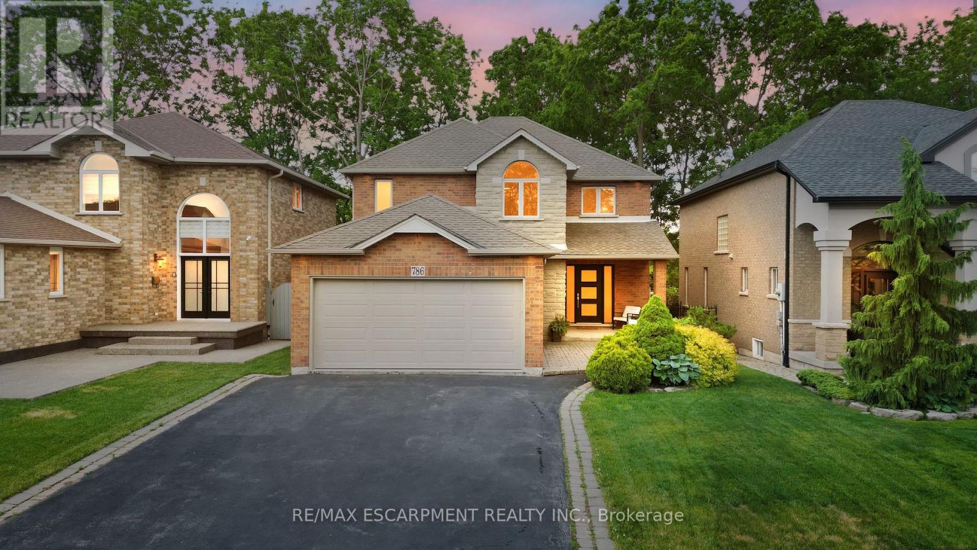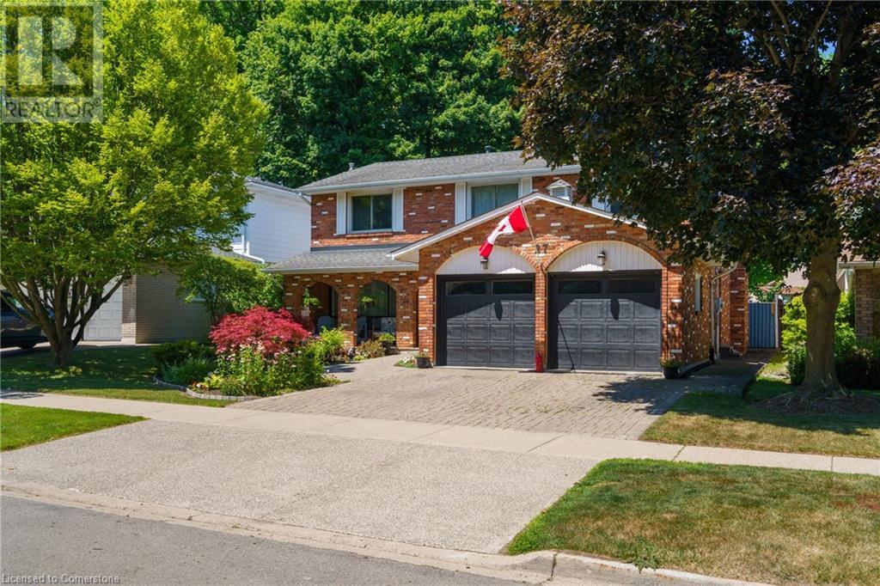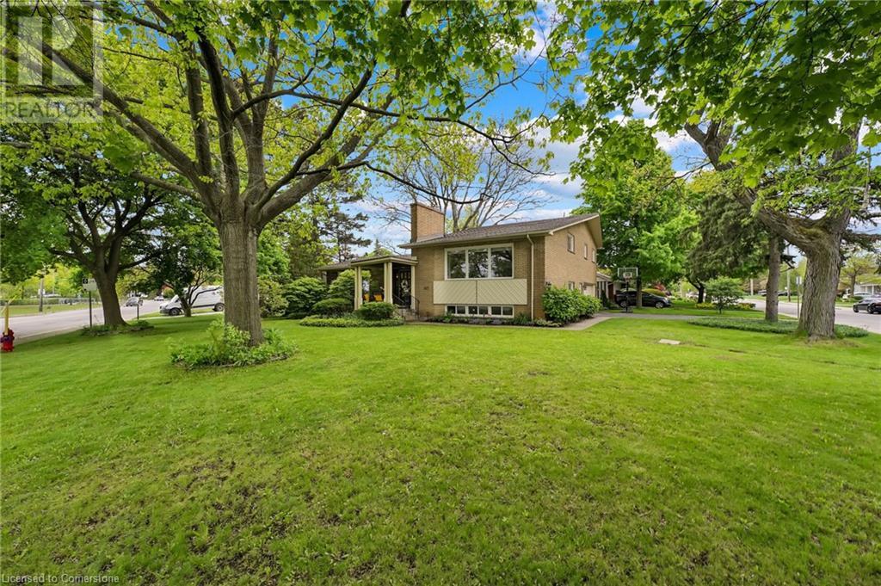Free account required
Unlock the full potential of your property search with a free account! Here's what you'll gain immediate access to:
- Exclusive Access to Every Listing
- Personalized Search Experience
- Favorite Properties at Your Fingertips
- Stay Ahead with Email Alerts

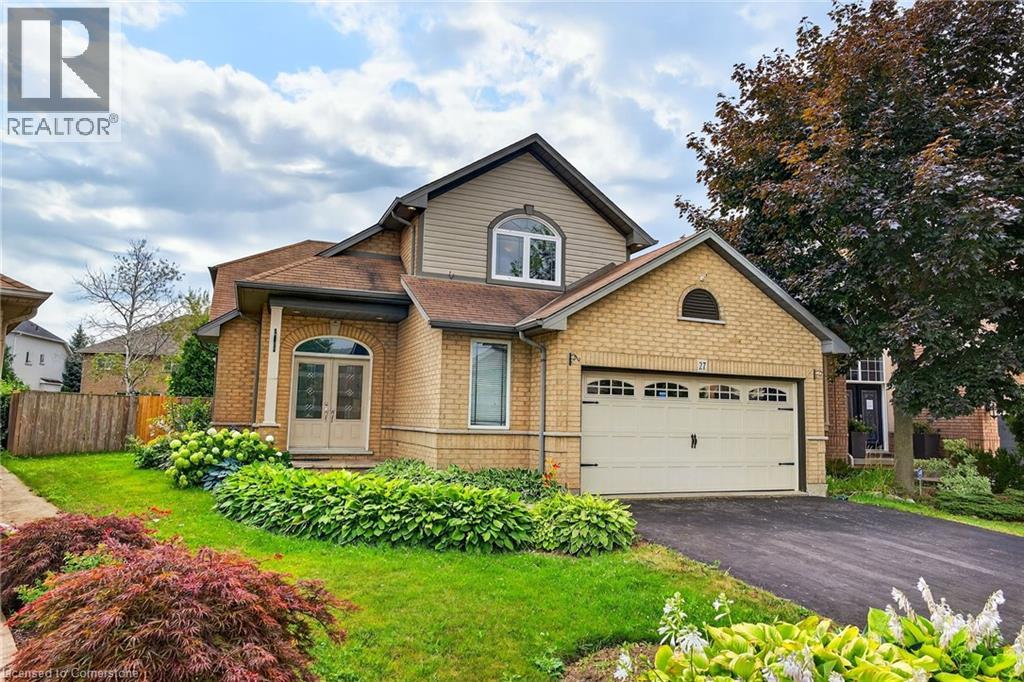
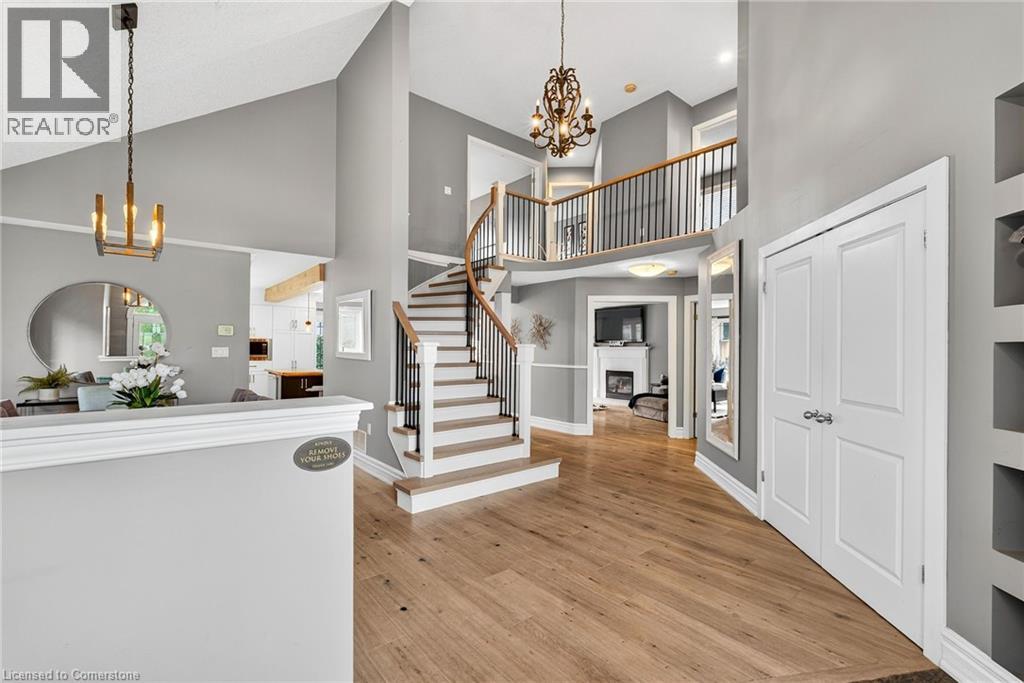


$1,270,000
27 SURREY Drive
Ancaster, Ontario, Ontario, L9K1L9
MLS® Number: 40713580
Property description
Be settled before the holidays! Welcome to one of the largest lots in the neighbourhood, tucked away on a quiet court-like setting. This carpet-free, 4+ bedroom, 2.5 bath home showcases a custom chef’s kitchen with a fully upgraded butler’s pantry, new staircase and railing, and renovations completed since 2015—leaving only minimal finishing touches to make it yours. Step outside to a resort-style backyard with a saltwater pool featuring a tranquil waterfall, new pump, liner, heater, and winter safety cover, plus a brand-new hot tub, large patio, privacy fencing, and maintenance-free artificial grass. Perfect for private poolside entertaining, and a fantastic neighborhood. The 2.5-car garage provides ample parking and storage. Close to shopping, bus routes, and all of Ancaster’s top amenities—this home truly shows like a dream!
Building information
Type
*****
Appliances
*****
Architectural Style
*****
Basement Development
*****
Basement Type
*****
Constructed Date
*****
Construction Style Attachment
*****
Cooling Type
*****
Exterior Finish
*****
Fireplace Present
*****
FireplaceTotal
*****
Foundation Type
*****
Half Bath Total
*****
Heating Fuel
*****
Heating Type
*****
Size Interior
*****
Stories Total
*****
Utility Water
*****
Land information
Access Type
*****
Amenities
*****
Sewer
*****
Size Depth
*****
Size Frontage
*****
Size Total
*****
Rooms
Main level
Dining room
*****
Kitchen
*****
Family room
*****
2pc Bathroom
*****
Basement
Games room
*****
2pc Bathroom
*****
Recreation room
*****
Second level
Primary Bedroom
*****
Bedroom
*****
Bedroom
*****
Bedroom
*****
3pc Bathroom
*****
Full bathroom
*****
Courtesy of RE/MAX Escarpment Golfi Realty Inc.
Book a Showing for this property
Please note that filling out this form you'll be registered and your phone number without the +1 part will be used as a password.
