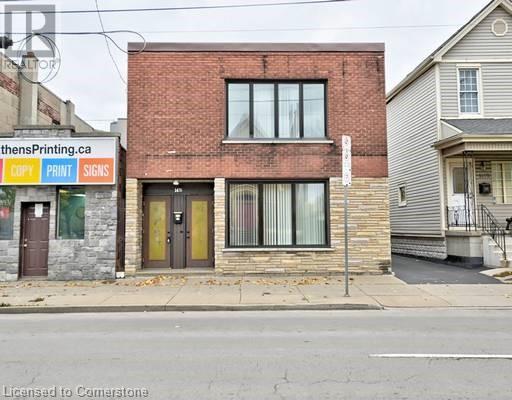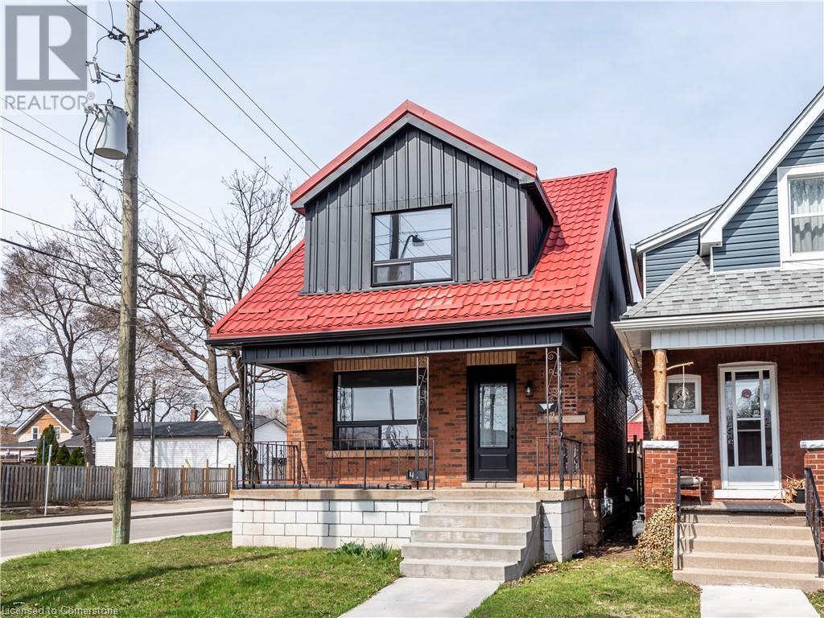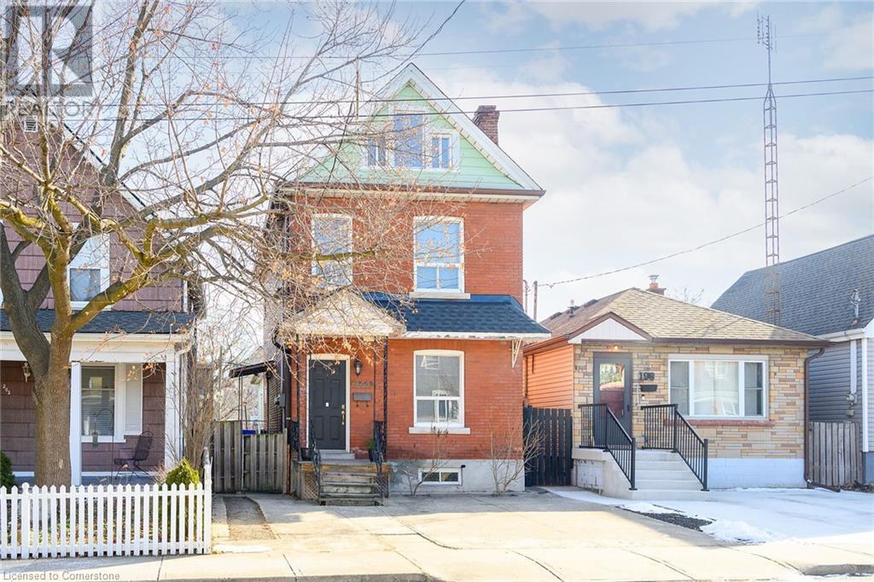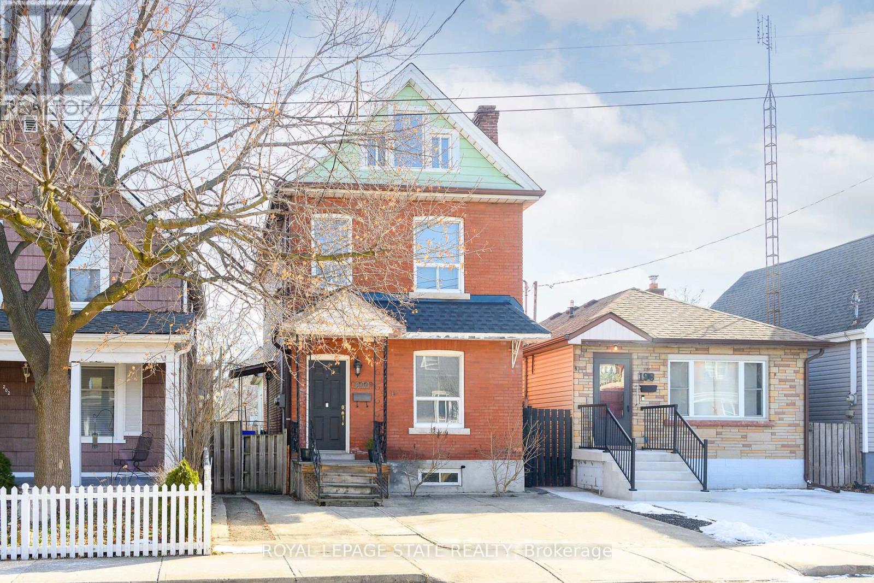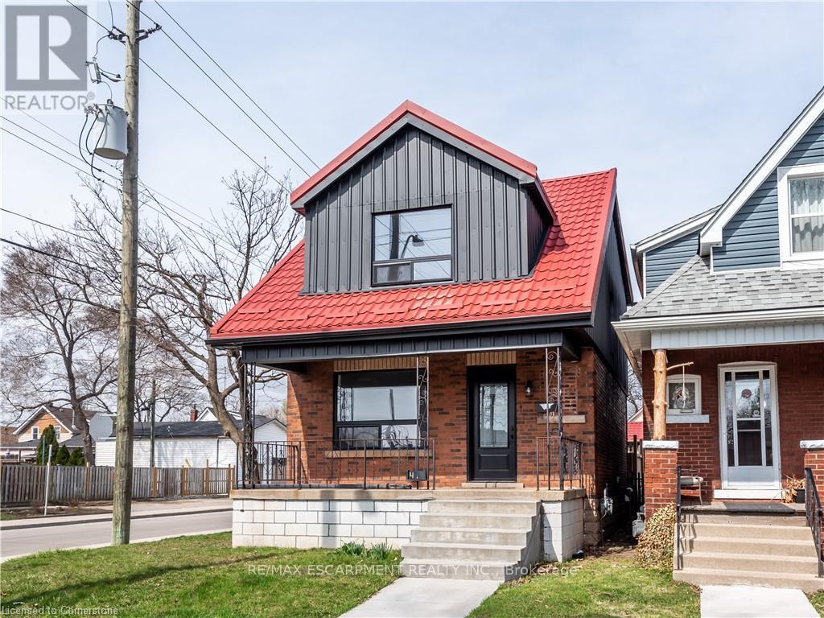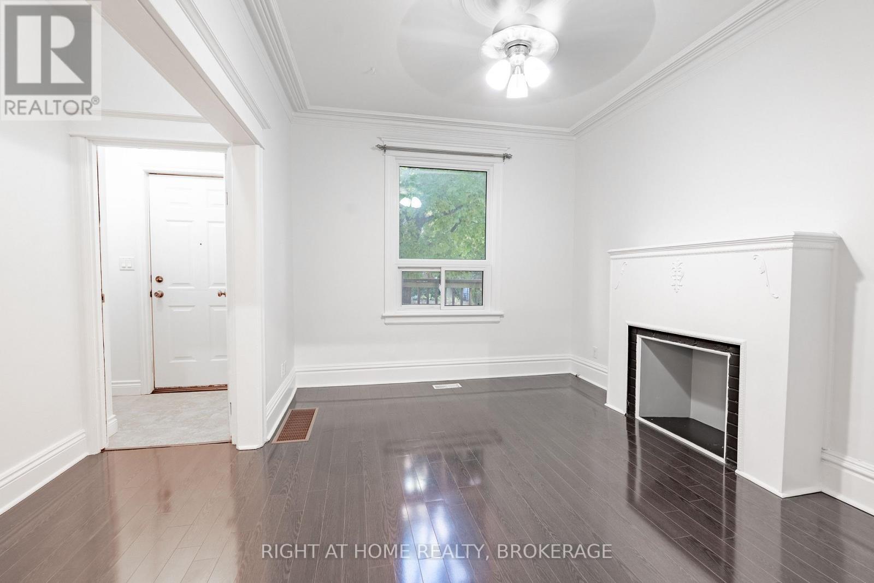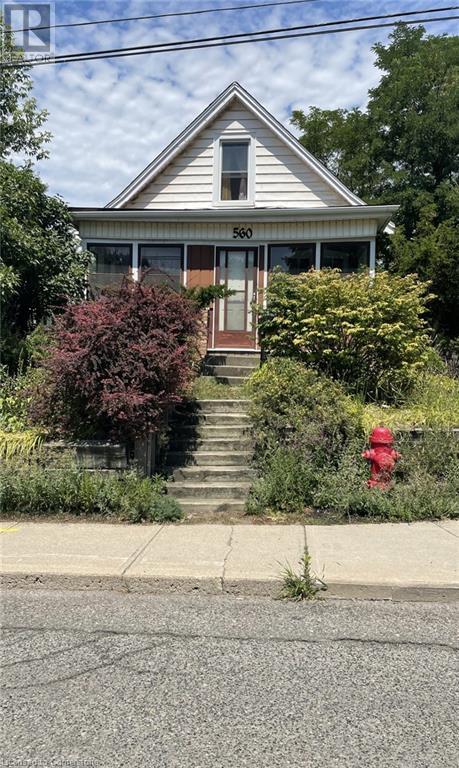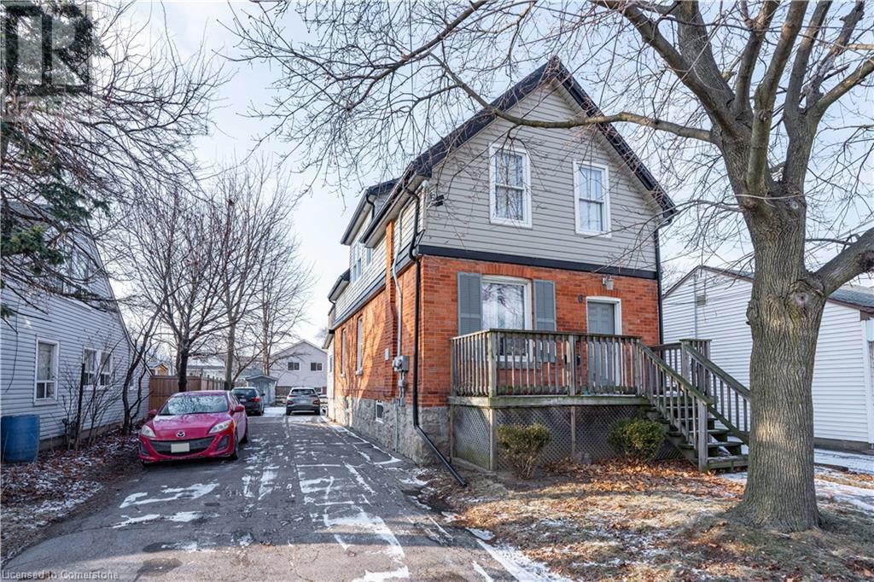Free account required
Unlock the full potential of your property search with a free account! Here's what you'll gain immediate access to:
- Exclusive Access to Every Listing
- Personalized Search Experience
- Favorite Properties at Your Fingertips
- Stay Ahead with Email Alerts
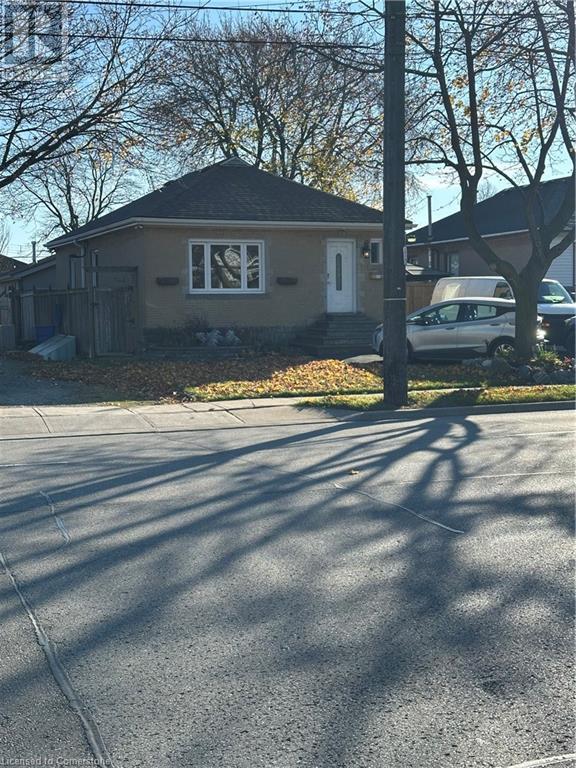

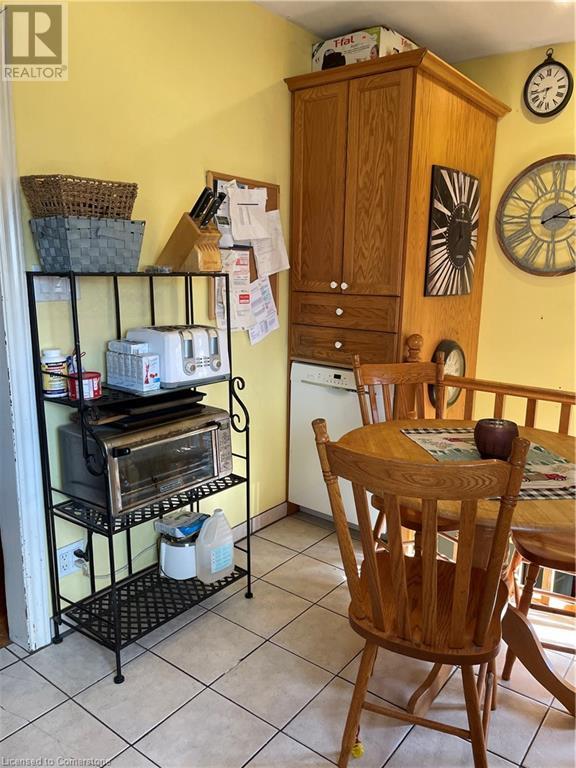

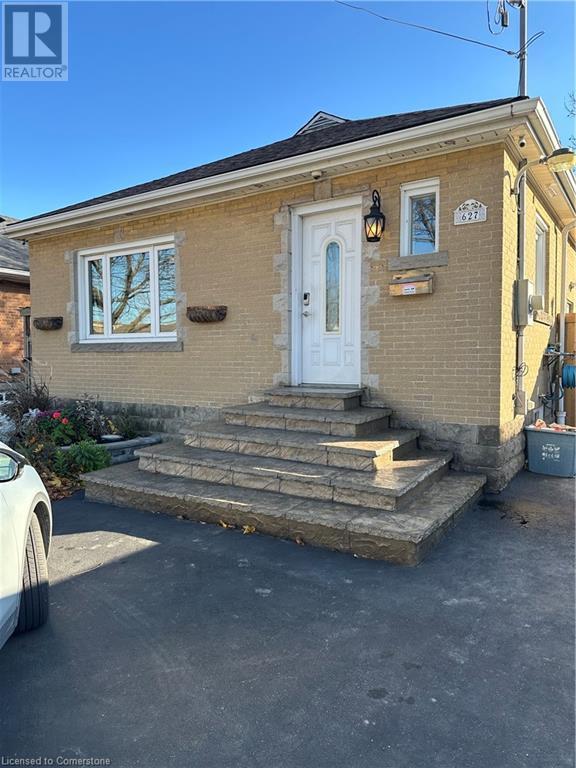
$635,900
627 UPPER SHERMAN Avenue
Hamilton, Ontario, Ontario, L8V3M4
MLS® Number: 40715170
Property description
Bright and sunny multi use home. 3+1 bedroom home, Hardwood flooring, ceiling fans, wooden shutters,4 pc bath ROI system, furnace, water tank, and all systems are owned .The basement features a separate entrance, Lg common area/recreation room, bedroom, workshop(could be extra bedroom), storage, laundry room that can be a kitchen, 2 pc bath. Huge floor heated workshop has two levels, available water, electrical and many more other features. Fully fenced, Landscaped yard with sprinklers in back yard, lighting, lg patio and locking rolling gate. Two additional sheds also have electricity. Patterned concrete entrance steps and landscaped front yard. Truly a gem with many features.
Building information
Type
*****
Appliances
*****
Architectural Style
*****
Basement Development
*****
Basement Type
*****
Constructed Date
*****
Construction Style Attachment
*****
Cooling Type
*****
Exterior Finish
*****
Fire Protection
*****
Fixture
*****
Half Bath Total
*****
Heating Type
*****
Size Interior
*****
Stories Total
*****
Utility Water
*****
Land information
Access Type
*****
Amenities
*****
Fence Type
*****
Sewer
*****
Size Depth
*****
Size Frontage
*****
Size Total
*****
Rooms
Main level
Primary Bedroom
*****
Bedroom
*****
Bedroom
*****
Living room
*****
Kitchen
*****
4pc Bathroom
*****
Basement
Bedroom
*****
Recreation room
*****
Laundry room
*****
Workshop
*****
2pc Bathroom
*****
Main level
Primary Bedroom
*****
Bedroom
*****
Bedroom
*****
Living room
*****
Kitchen
*****
4pc Bathroom
*****
Basement
Bedroom
*****
Recreation room
*****
Laundry room
*****
Workshop
*****
2pc Bathroom
*****
Main level
Primary Bedroom
*****
Bedroom
*****
Bedroom
*****
Living room
*****
Kitchen
*****
4pc Bathroom
*****
Basement
Bedroom
*****
Recreation room
*****
Laundry room
*****
Workshop
*****
2pc Bathroom
*****
Main level
Primary Bedroom
*****
Bedroom
*****
Bedroom
*****
Living room
*****
Kitchen
*****
4pc Bathroom
*****
Basement
Bedroom
*****
Recreation room
*****
Laundry room
*****
Workshop
*****
2pc Bathroom
*****
Main level
Primary Bedroom
*****
Bedroom
*****
Bedroom
*****
Living room
*****
Kitchen
*****
4pc Bathroom
*****
Courtesy of Royal LePage Macro Realty
Book a Showing for this property
Please note that filling out this form you'll be registered and your phone number without the +1 part will be used as a password.
