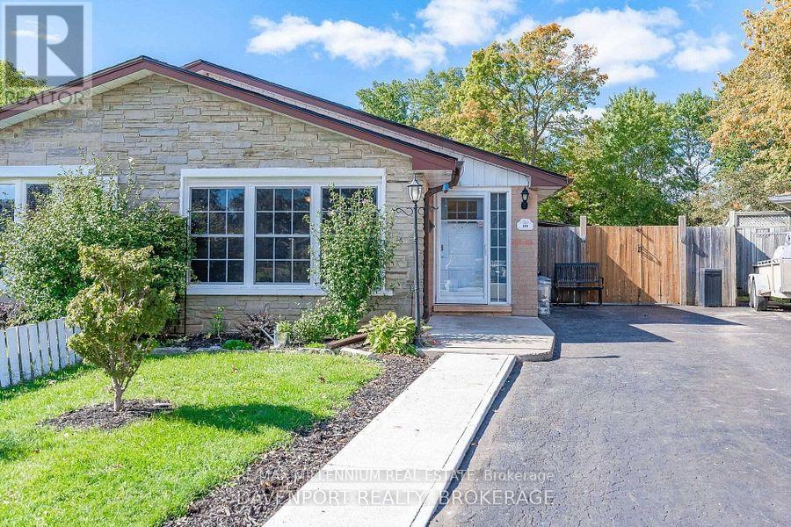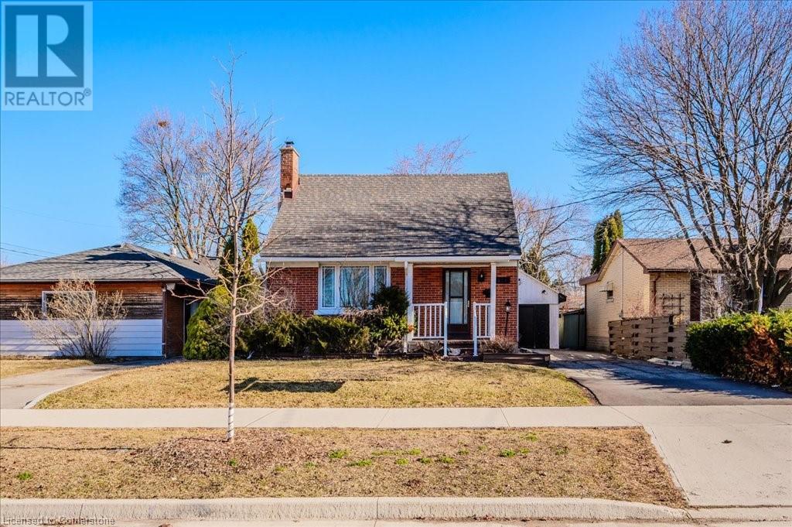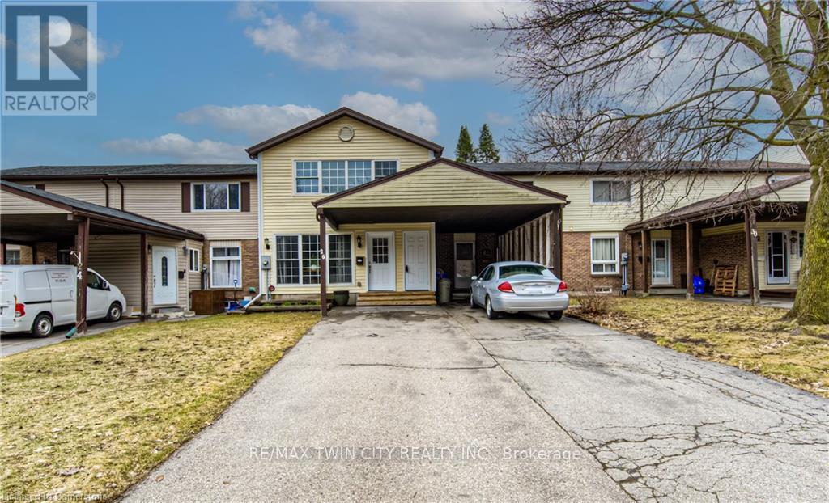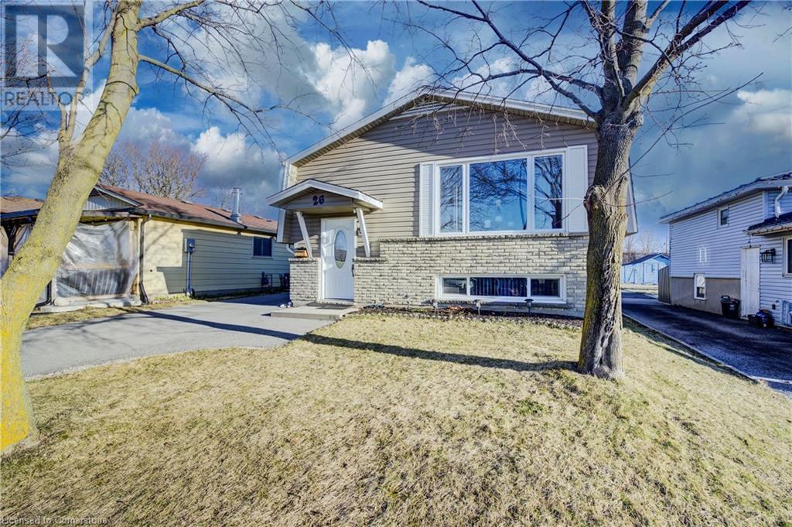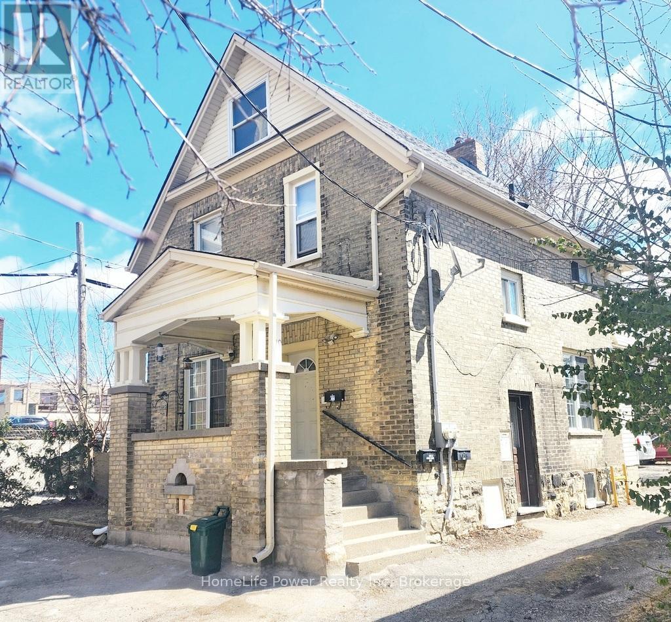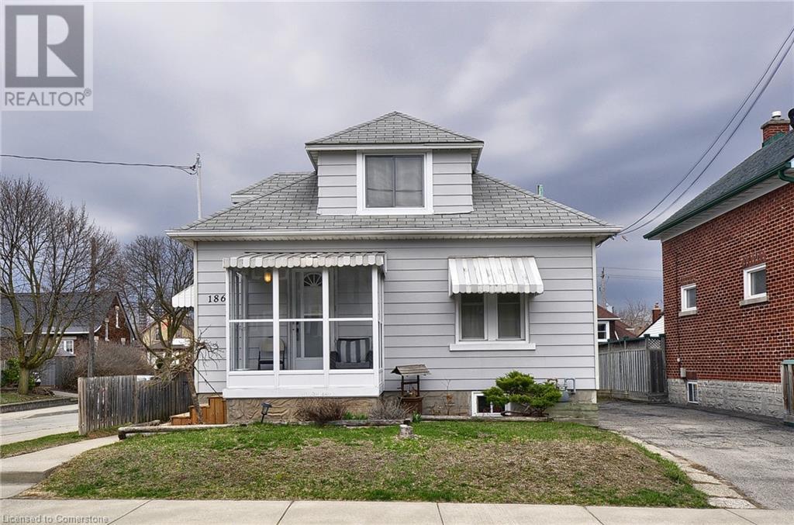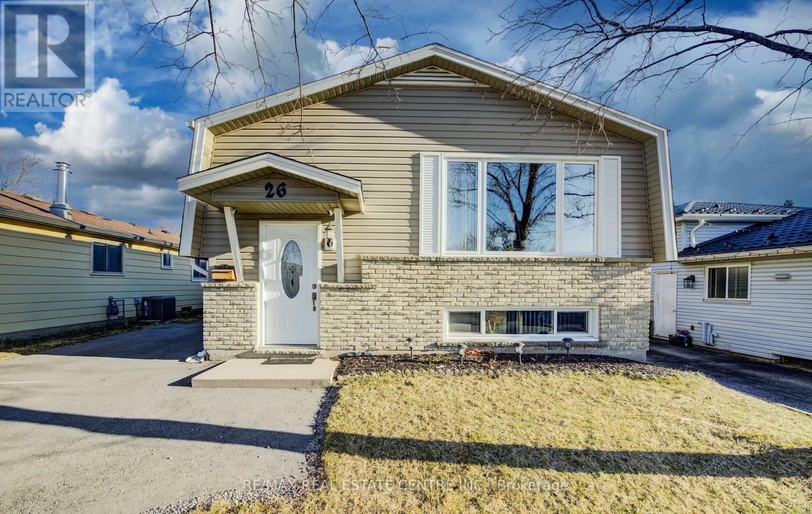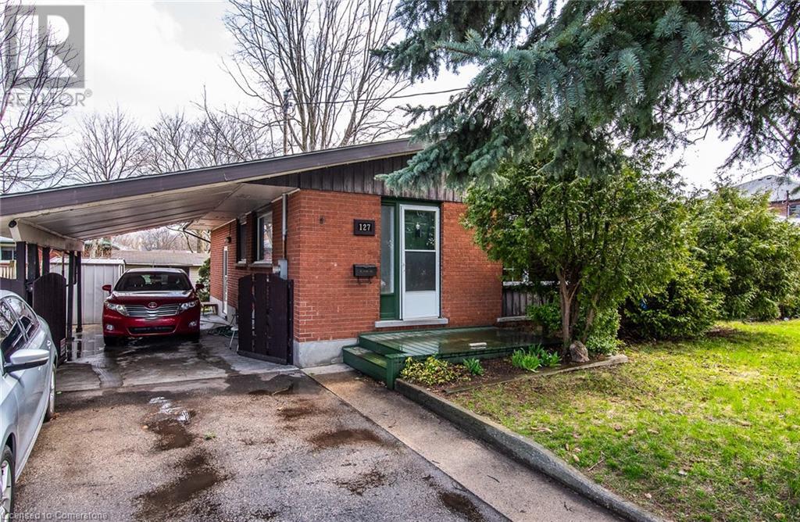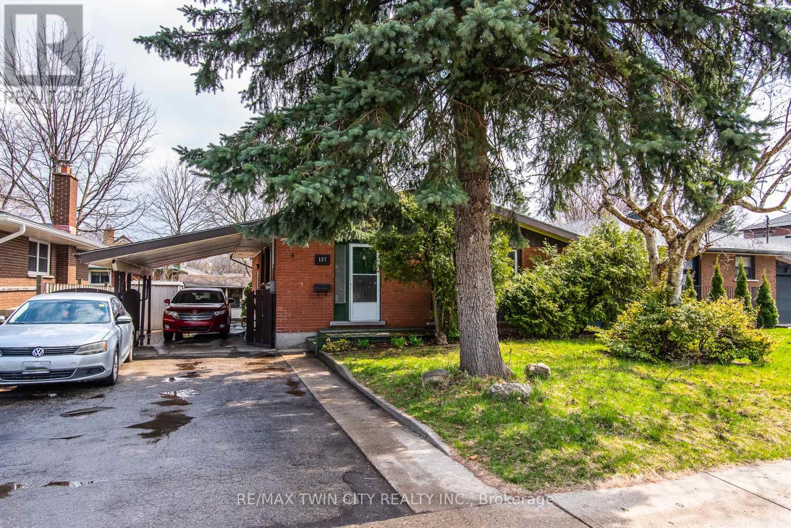Free account required
Unlock the full potential of your property search with a free account! Here's what you'll gain immediate access to:
- Exclusive Access to Every Listing
- Personalized Search Experience
- Favorite Properties at Your Fingertips
- Stay Ahead with Email Alerts
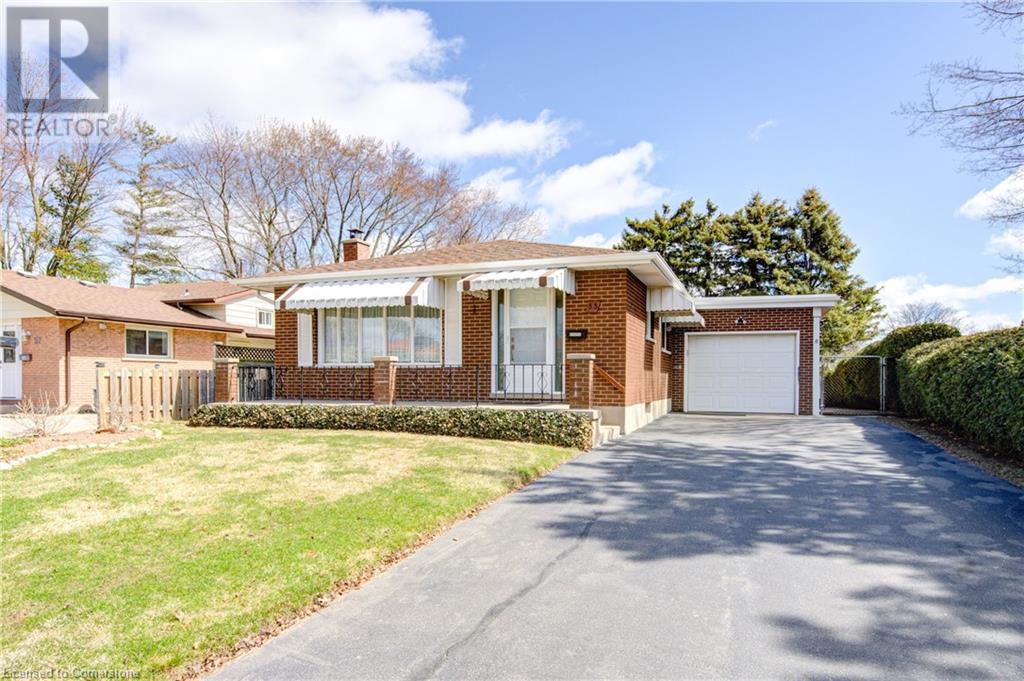
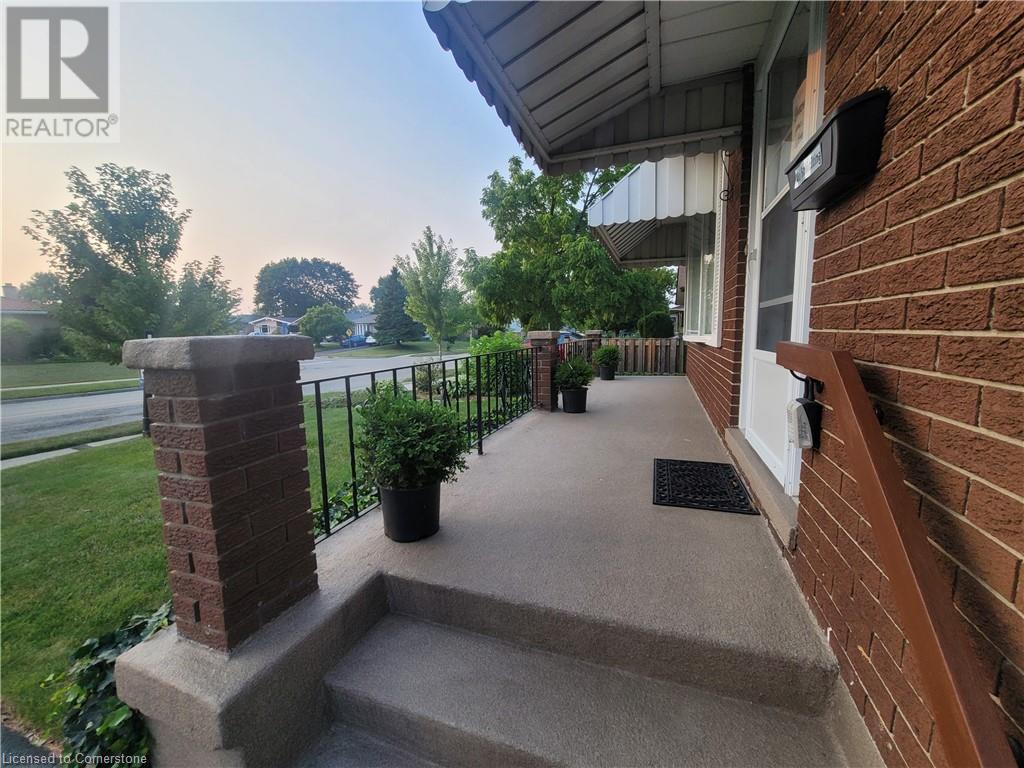
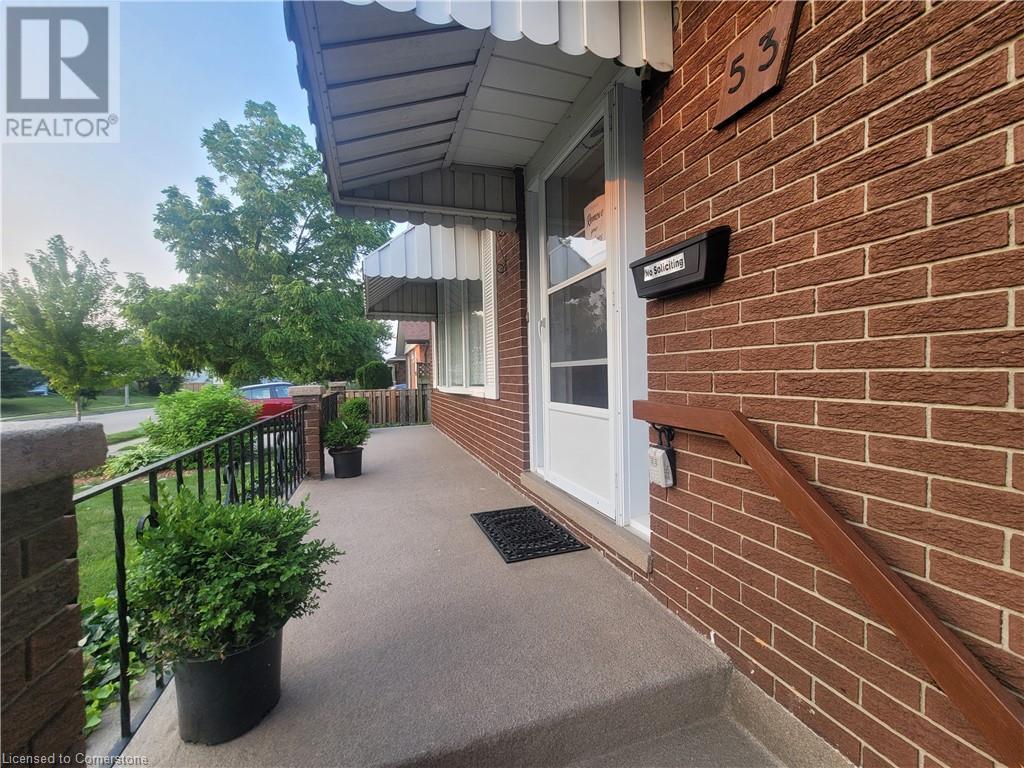
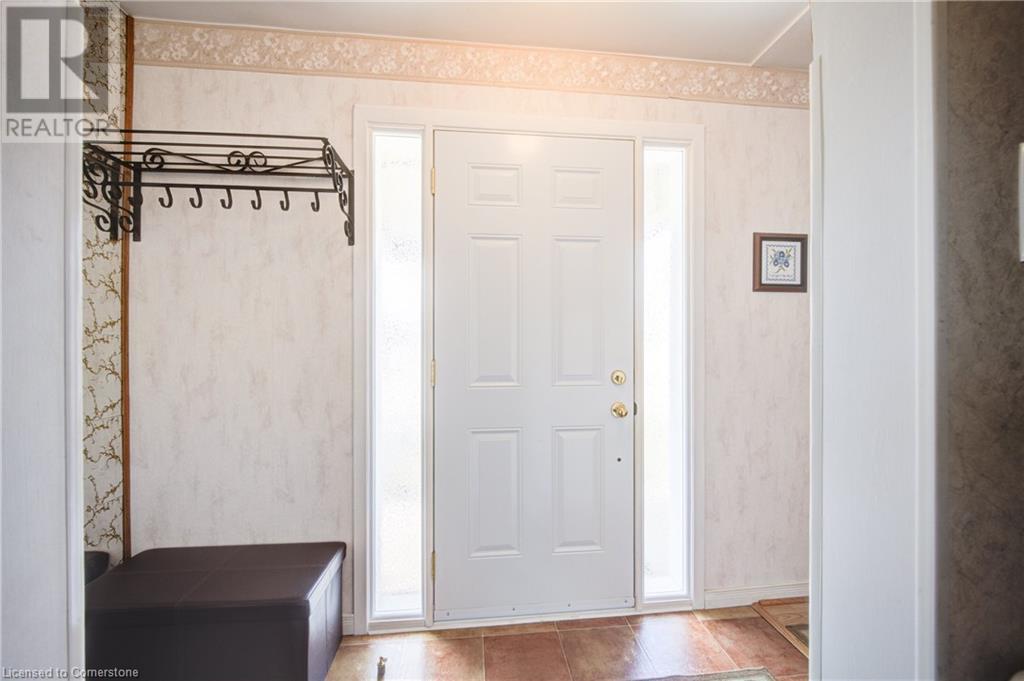
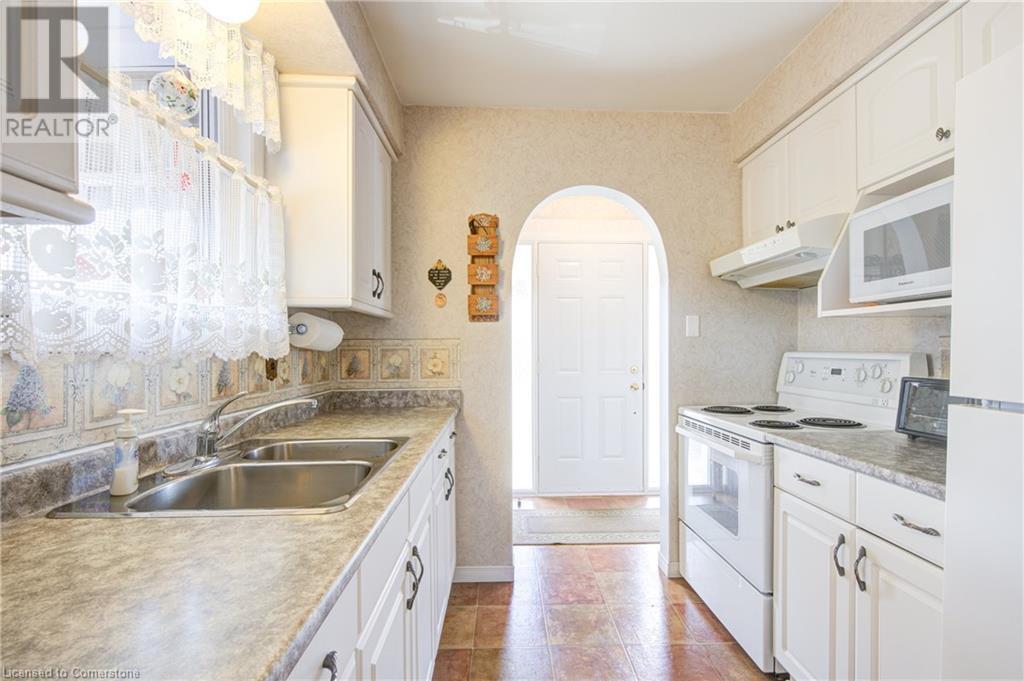
$699,888
53 KINGSWOOD Drive
Kitchener, Ontario, Ontario, N2E1A9
MLS® Number: 40716591
Property description
MOVITATED SELLER -- BY Appointment-- Bright & Well-Maintained Bungalow in Alpine Village! Built in 1970 by Hallman, this charming, all-brick bungalow offers solid craftsmanship and timeless appeal in the heart of Alpine Village. Step into the bright main floor, featuring a spacious eat-in kitchen perfect for casual meals and family gatherings. The main level also offers a four-season sunroom that brings in natural light year-round—perfect as a reading nook, plant haven, or extra family space. Downstairs, the finished basement offers a warm and inviting rec room with a wood-burning fireplace, providing the perfect space for cozy evenings, movie nights, or entertaining. There's also ample room for storage, hobbies, or a home office. Enjoy the outdoors in the large, fully fenced backyard, complete with a high-quality garden shed for additional storage. The property also features parking for four vehicles plus an attached garage. This home is nestled in the family-friendly Alpine Village, just a short walk to two schools, greenbelt trails, and a beautiful playground. Commuters and active households will love the easy access to shopping, the Expressway, Highway 401, and the popular, Activa Sports Complex. With a new gas furnace and central air, this home is ready to provide comfort and convenience for years to come.
Building information
Type
*****
Architectural Style
*****
Basement Development
*****
Basement Type
*****
Constructed Date
*****
Construction Style Attachment
*****
Cooling Type
*****
Exterior Finish
*****
Heating Fuel
*****
Heating Type
*****
Size Interior
*****
Stories Total
*****
Utility Water
*****
Land information
Access Type
*****
Amenities
*****
Sewer
*****
Size Depth
*****
Size Frontage
*****
Size Total
*****
Rooms
Main level
Living room
*****
Eat in kitchen
*****
Dinette
*****
Primary Bedroom
*****
Bedroom
*****
Bedroom
*****
Sunroom
*****
3pc Bathroom
*****
Other
*****
Basement
Recreation room
*****
3pc Bathroom
*****
Laundry room
*****
Utility room
*****
Main level
Living room
*****
Eat in kitchen
*****
Dinette
*****
Primary Bedroom
*****
Bedroom
*****
Bedroom
*****
Sunroom
*****
3pc Bathroom
*****
Other
*****
Basement
Recreation room
*****
3pc Bathroom
*****
Laundry room
*****
Utility room
*****
Main level
Living room
*****
Eat in kitchen
*****
Dinette
*****
Primary Bedroom
*****
Bedroom
*****
Bedroom
*****
Sunroom
*****
3pc Bathroom
*****
Other
*****
Basement
Recreation room
*****
3pc Bathroom
*****
Laundry room
*****
Utility room
*****
Main level
Living room
*****
Eat in kitchen
*****
Dinette
*****
Primary Bedroom
*****
Bedroom
*****
Bedroom
*****
Sunroom
*****
3pc Bathroom
*****
Other
*****
Basement
Recreation room
*****
3pc Bathroom
*****
Courtesy of RE/MAX REAL ESTATE CENTRE INC.
Book a Showing for this property
Please note that filling out this form you'll be registered and your phone number without the +1 part will be used as a password.
