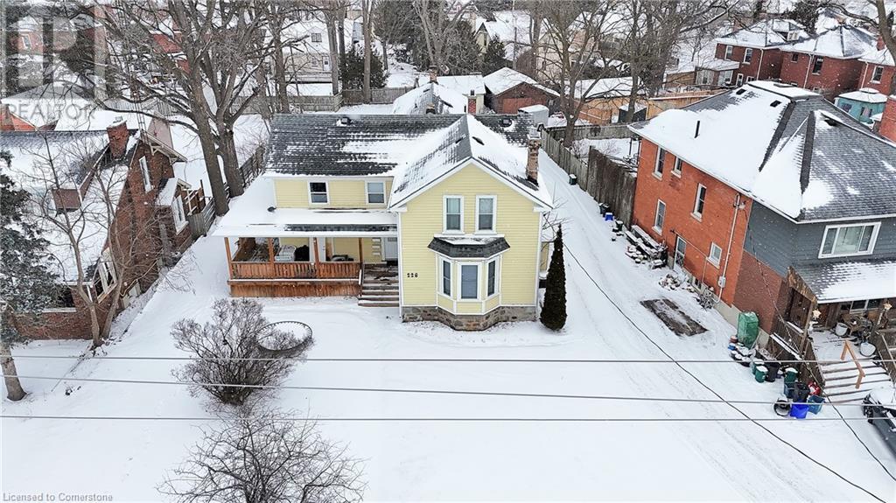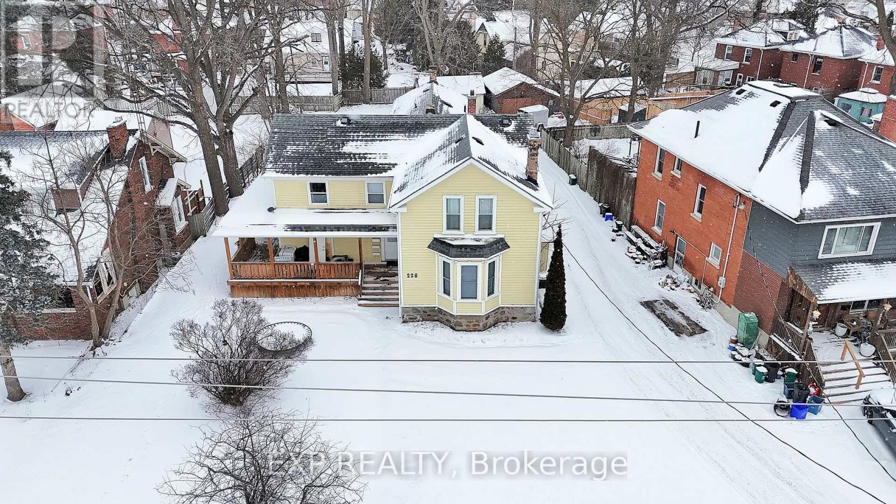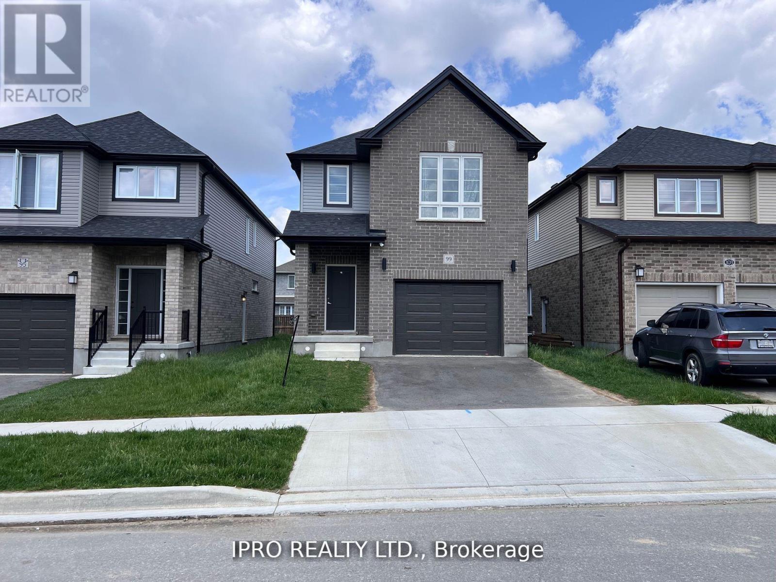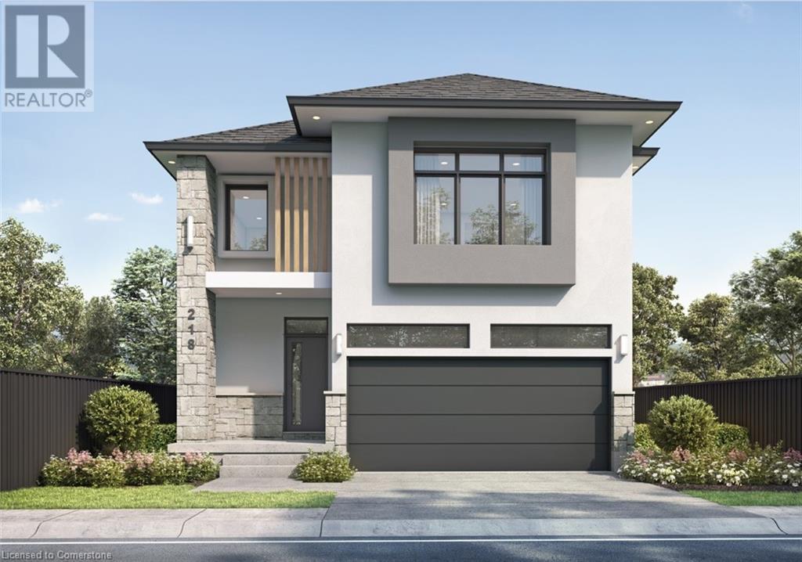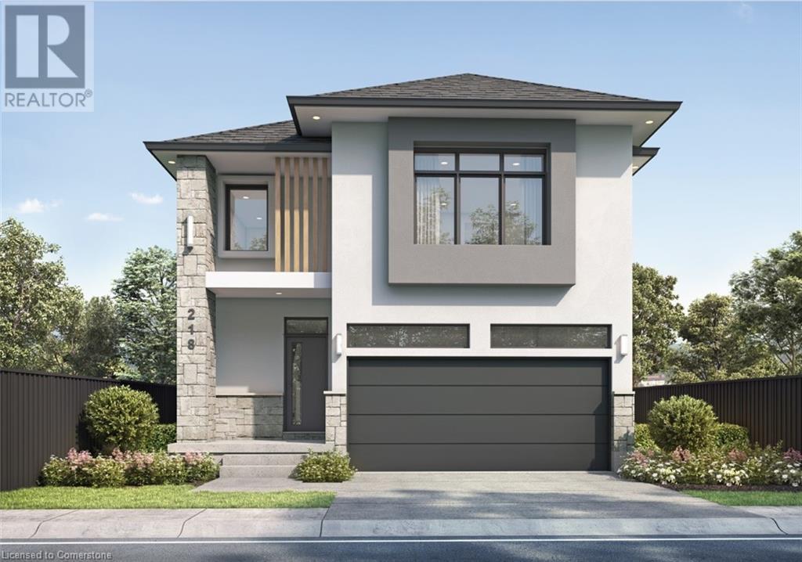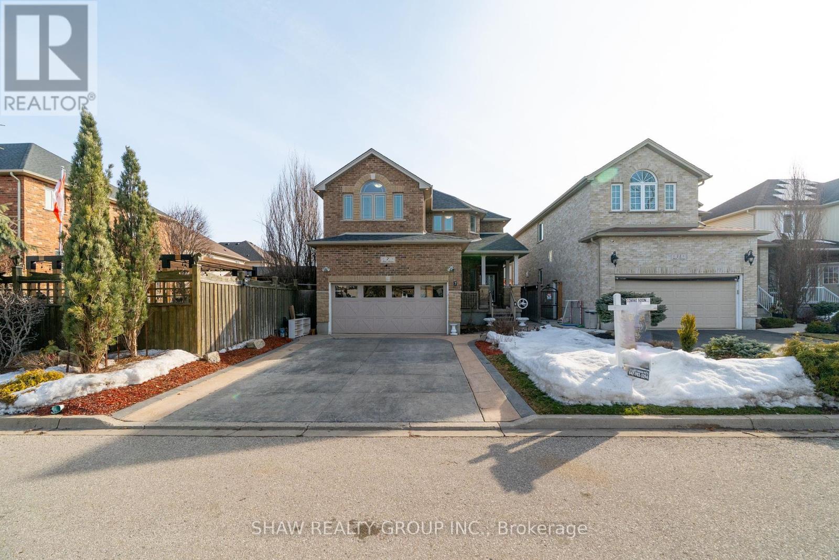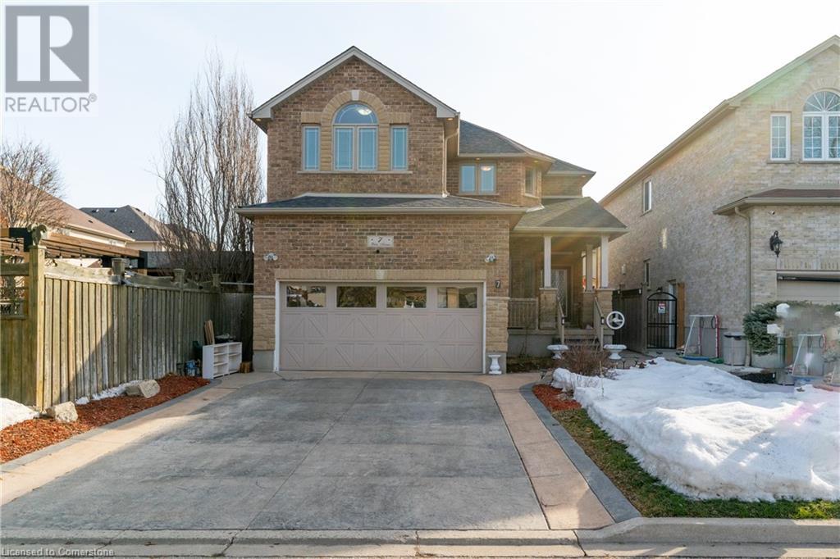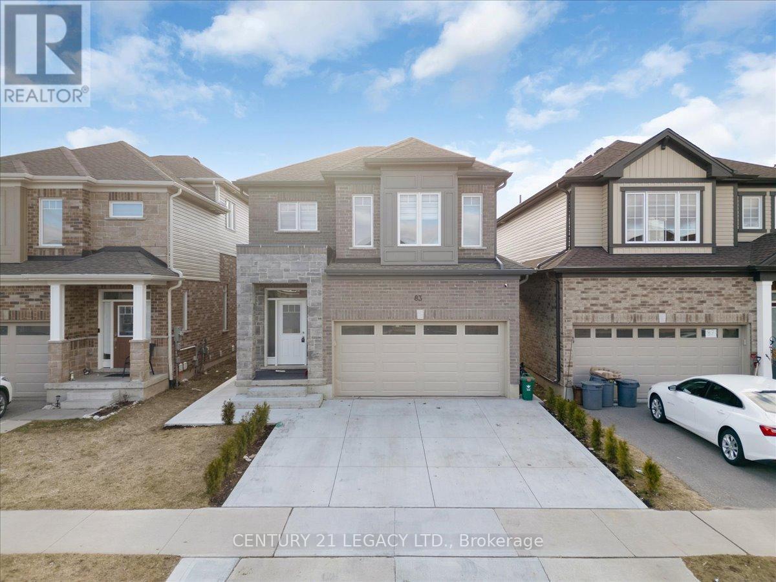Free account required
Unlock the full potential of your property search with a free account! Here's what you'll gain immediate access to:
- Exclusive Access to Every Listing
- Personalized Search Experience
- Favorite Properties at Your Fingertips
- Stay Ahead with Email Alerts
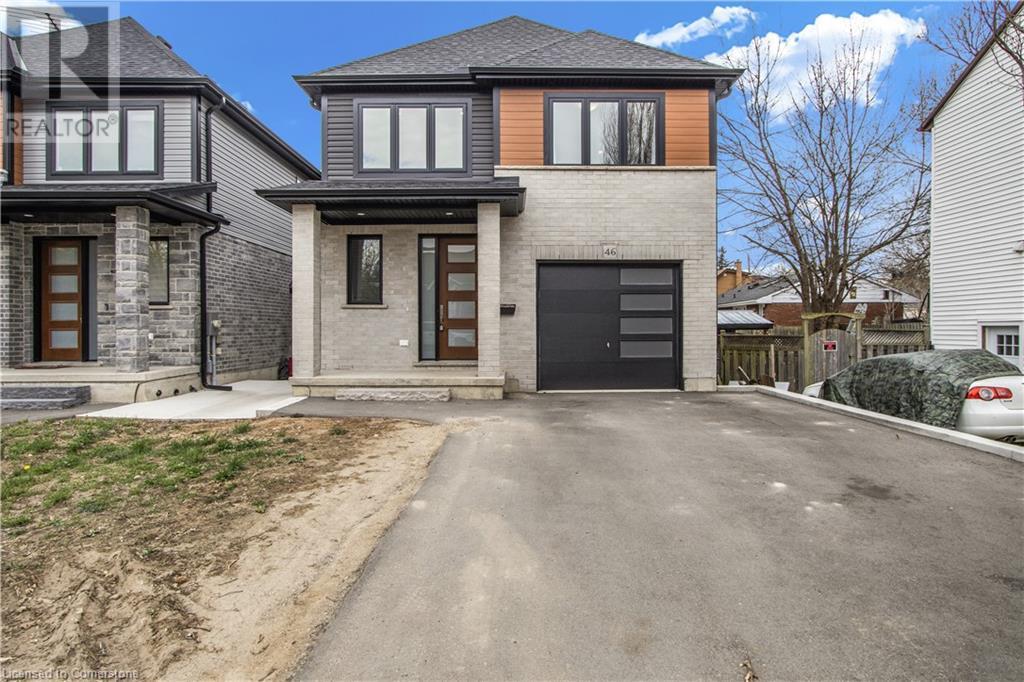
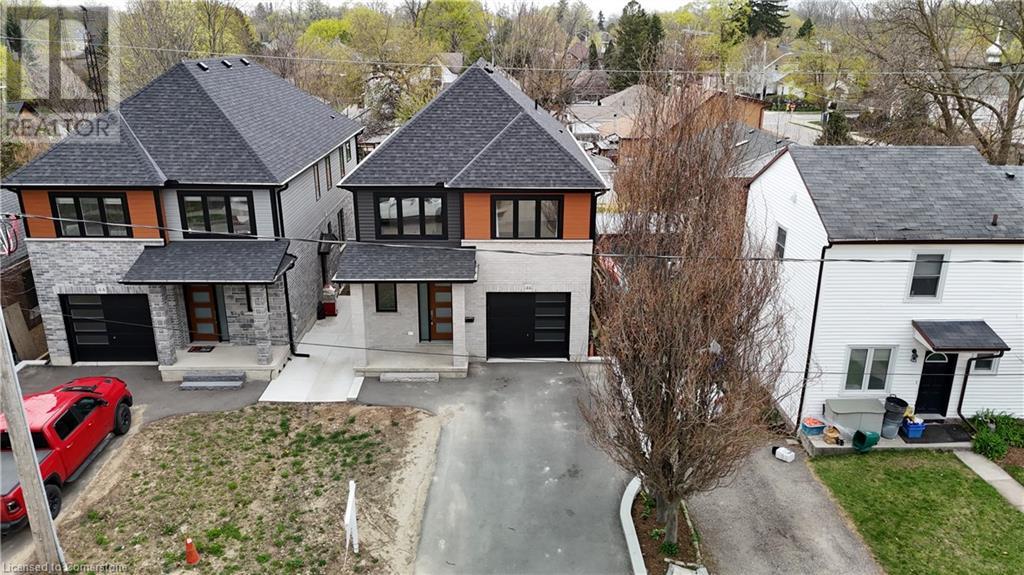
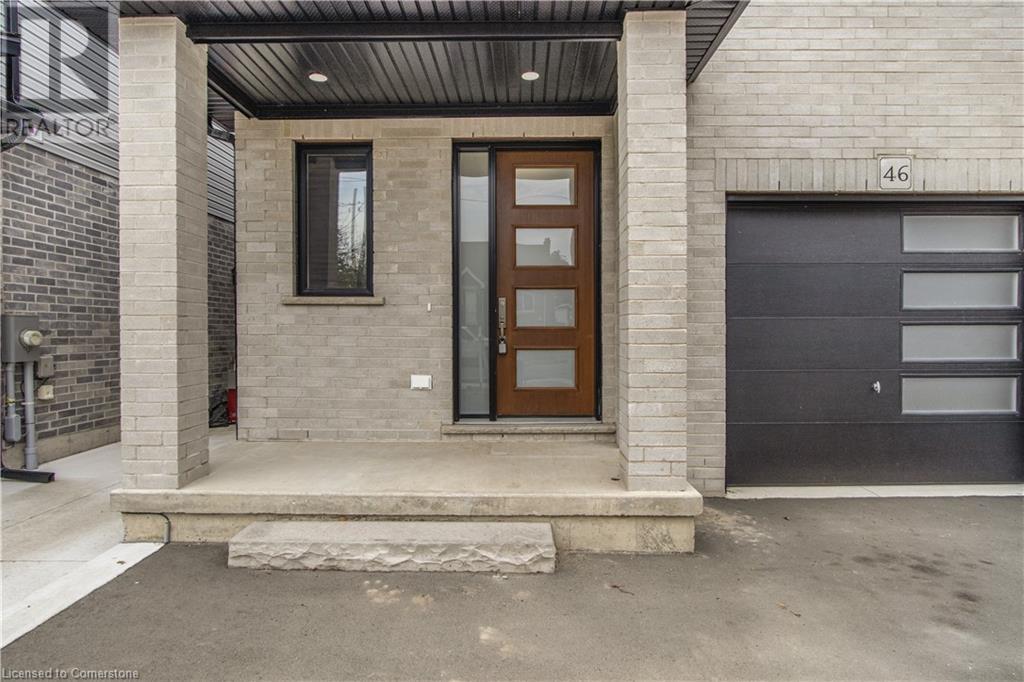
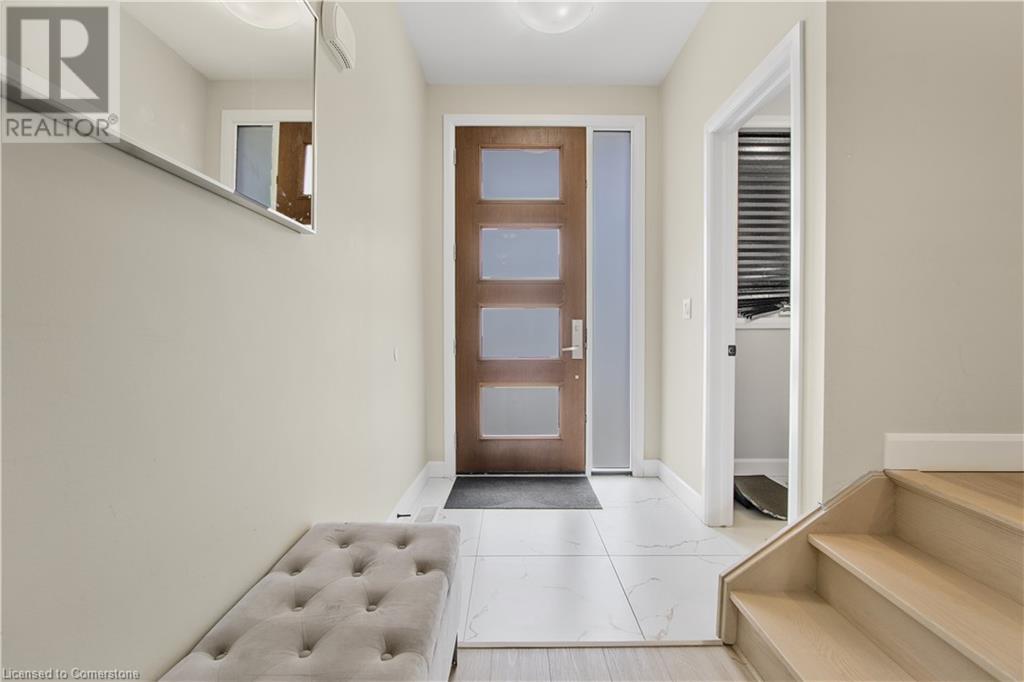
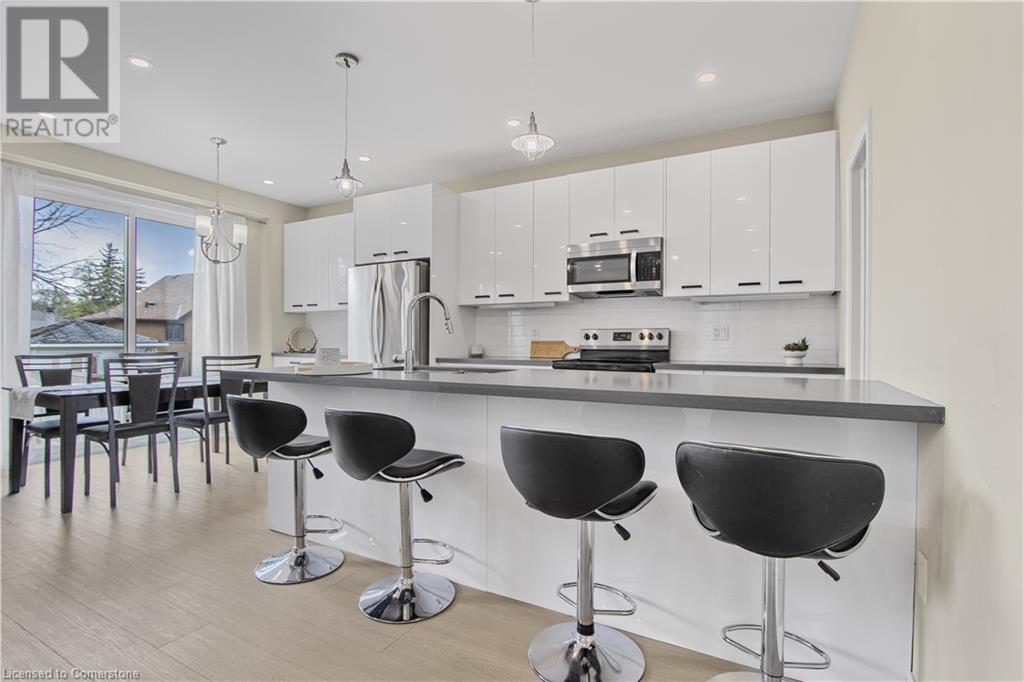
$999,900
46 LOWELL Street N
Cambridge, Ontario, Ontario, N1R5C9
MLS® Number: 40718955
Property description
Stunning Custom-Built Home in a Family-Friendly Neighborhood! This beautifully crafted 2-storey home offers 3000 sq ft of total living space!! With 5 bedrooms, 3.5 baths. Carpet-free living space with quality finishes throughout. Located on a spacious 33' x 140' lot, this property is just steps from schools, parks, and all amenities—perfect for growing families. The main floor features an open-concept layout with 9' ceilings, oversized windows, and dynamic lighting. The family room seamlessly connects to a modern kitchen complete with quartz countertops, stainless steel appliances, a breakfast bar, and a walk-in pantry. Dining area with Walk out through oversized sliding doors to a pool-sized backyard—ideal for entertaining and relaxing. (deck permit in place) Main floor laundry with tub, a 2pc powder room, plus mudroom access to the oversized garage. Head to the upper level to enjoy the well crafted tray ceilings, a luxurious primary master with an elegant ensuite offering a freestanding tub, walk-in glass shower, double vanity with quartz counters and large walk-in closet. Plus 3 further generously sized bedrooms & full 4pc bath. The fully finished 900 sq. ft. lower level with a separate entrance has just shy of 9 ft. ceilings, with oversized beautiful windows & lighting!! Includes a 1-bedroom in-law suite or guest accommodation, 4pc bath, large rec-room area, rough in kitchen or wet bar, plus its own laundry hookups for stackable W & D—perfect for extended family. A notable feature the home is designed with a separate duct system just requires separate thermostat & control for the lower level. Additional highlights include parking for 4 vehicles. This carpet free bright and airy interior and thoughtful design is a must see. This home is the perfect blend of style, function, and location—don’t miss your chance to view it!
Building information
Type
*****
Appliances
*****
Architectural Style
*****
Basement Development
*****
Basement Type
*****
Constructed Date
*****
Construction Style Attachment
*****
Cooling Type
*****
Exterior Finish
*****
Fire Protection
*****
Foundation Type
*****
Half Bath Total
*****
Heating Fuel
*****
Heating Type
*****
Size Interior
*****
Stories Total
*****
Utility Water
*****
Land information
Access Type
*****
Amenities
*****
Sewer
*****
Size Frontage
*****
Size Total
*****
Rooms
Main level
Eat in kitchen
*****
Dining room
*****
Pantry
*****
Great room
*****
2pc Bathroom
*****
Lower level
Recreation room
*****
Bedroom
*****
4pc Bathroom
*****
Utility room
*****
Laundry room
*****
Second level
Primary Bedroom
*****
Full bathroom
*****
Bedroom
*****
Bedroom
*****
Bedroom
*****
4pc Bathroom
*****
Main level
Eat in kitchen
*****
Dining room
*****
Pantry
*****
Great room
*****
2pc Bathroom
*****
Lower level
Recreation room
*****
Bedroom
*****
4pc Bathroom
*****
Utility room
*****
Laundry room
*****
Second level
Primary Bedroom
*****
Full bathroom
*****
Bedroom
*****
Bedroom
*****
Bedroom
*****
4pc Bathroom
*****
Main level
Eat in kitchen
*****
Dining room
*****
Pantry
*****
Great room
*****
2pc Bathroom
*****
Lower level
Recreation room
*****
Bedroom
*****
4pc Bathroom
*****
Utility room
*****
Laundry room
*****
Second level
Primary Bedroom
*****
Full bathroom
*****
Bedroom
*****
Bedroom
*****
Bedroom
*****
4pc Bathroom
*****
Main level
Eat in kitchen
*****
Dining room
*****
Courtesy of RE/MAX TWIN CITY REALTY INC. BROKERAGE-2
Book a Showing for this property
Please note that filling out this form you'll be registered and your phone number without the +1 part will be used as a password.
