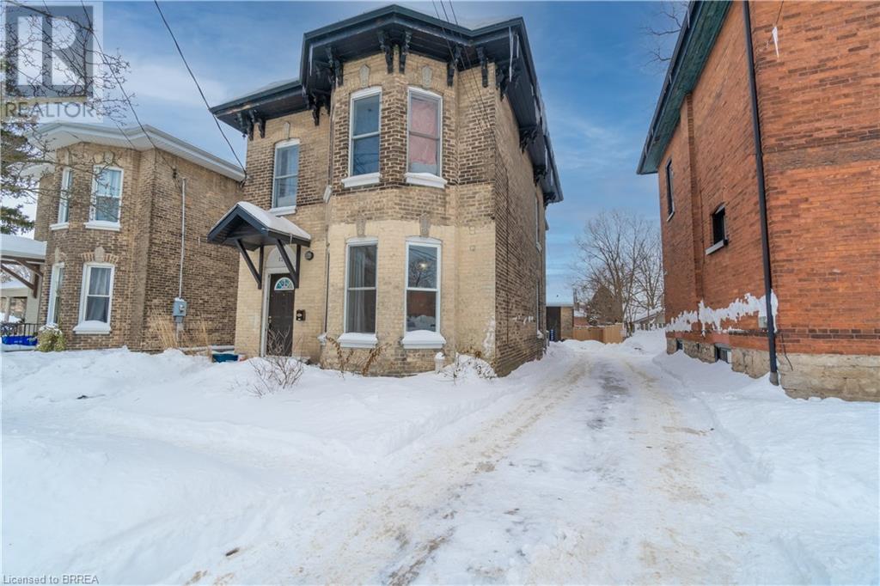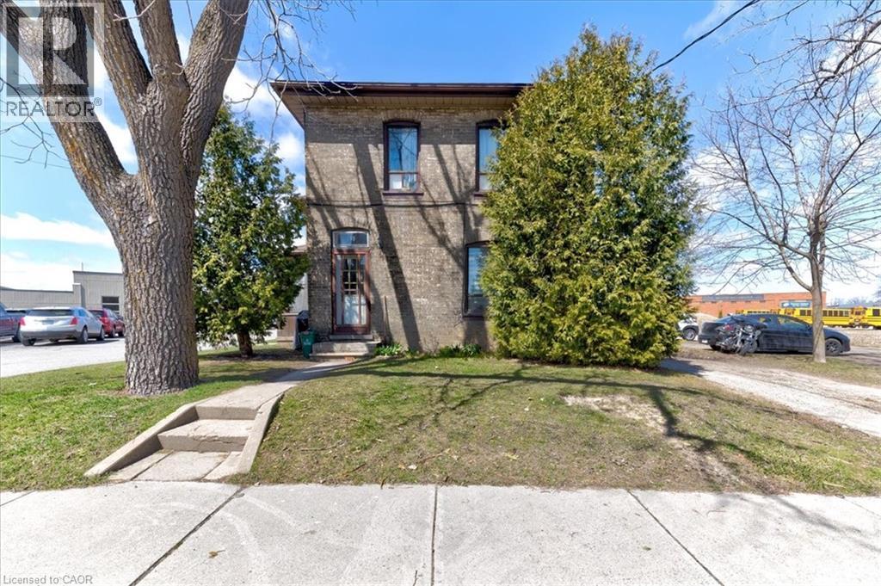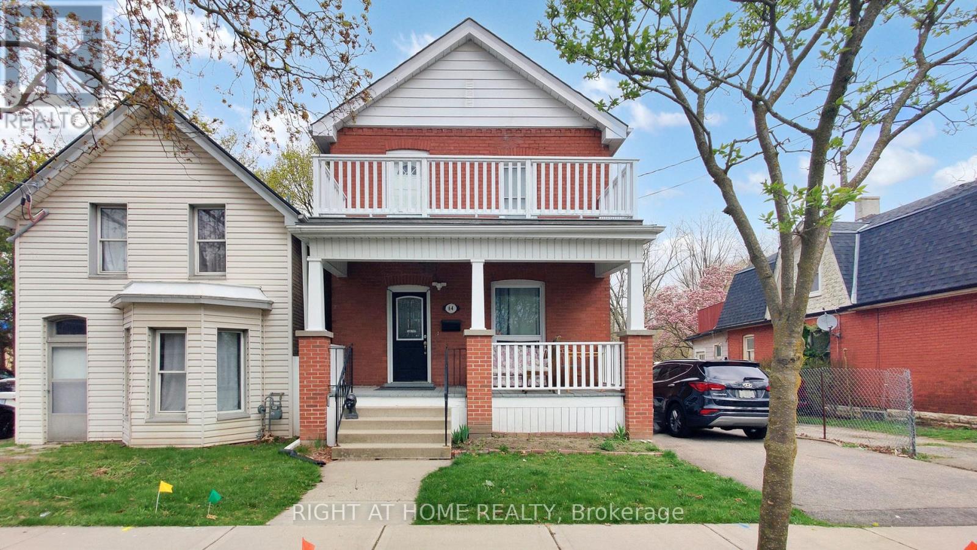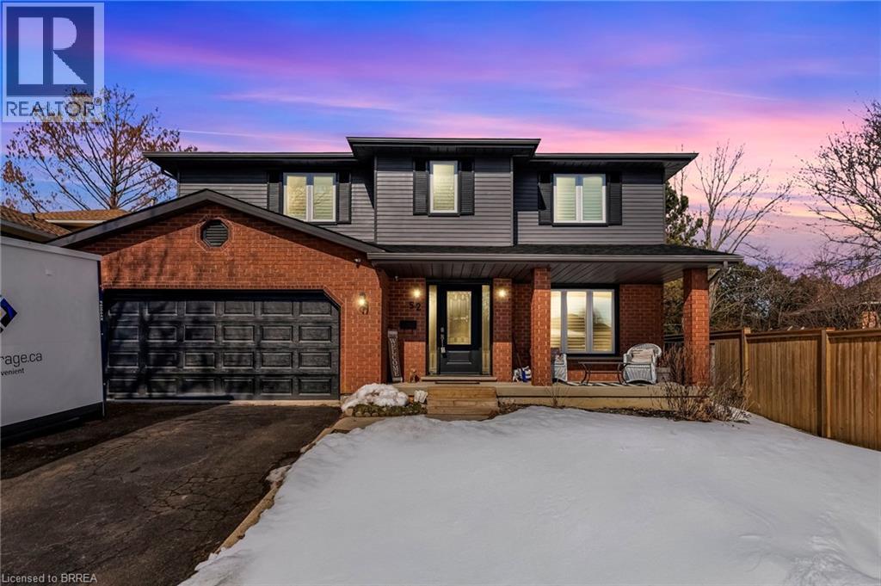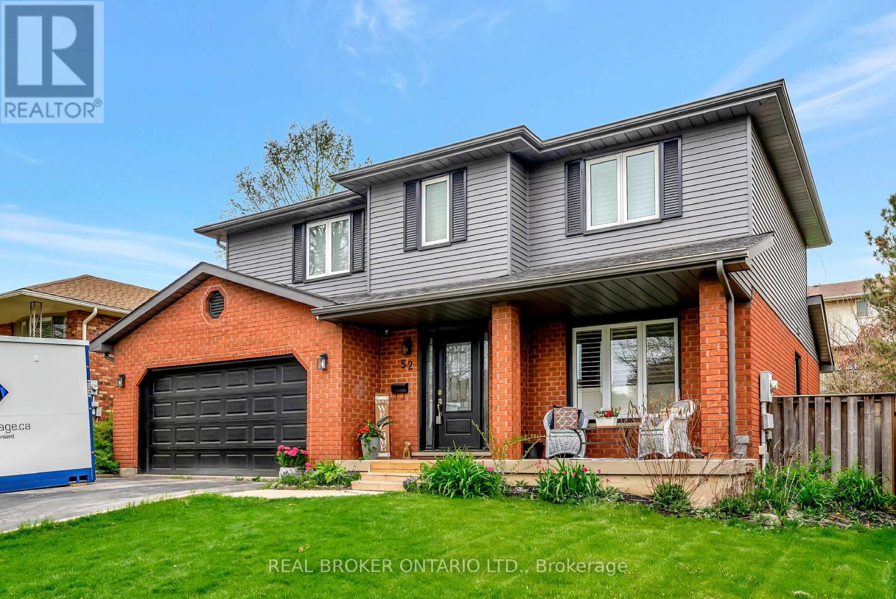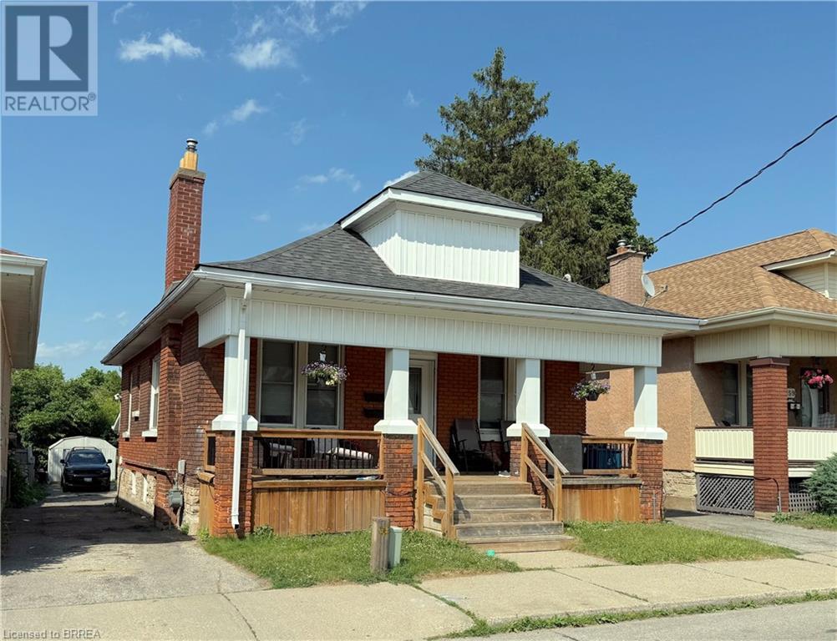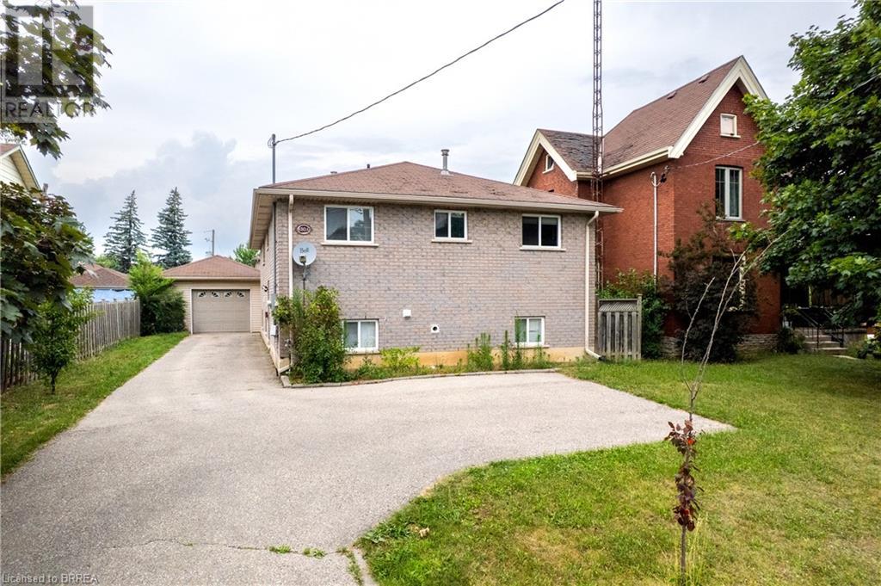Free account required
Unlock the full potential of your property search with a free account! Here's what you'll gain immediate access to:
- Exclusive Access to Every Listing
- Personalized Search Experience
- Favorite Properties at Your Fingertips
- Stay Ahead with Email Alerts
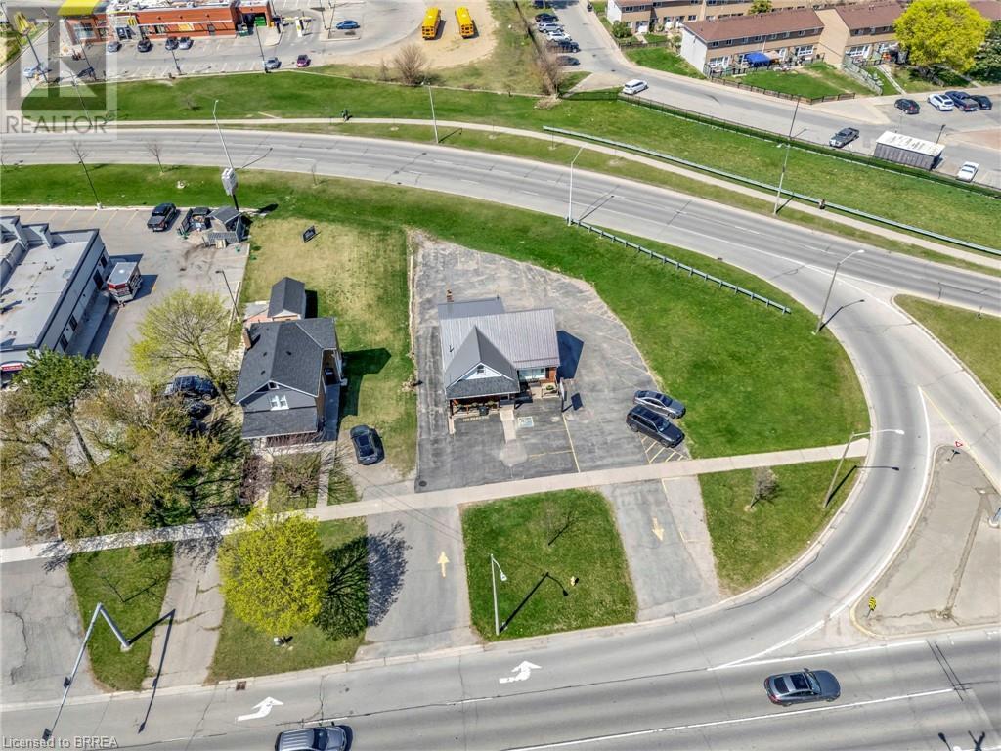
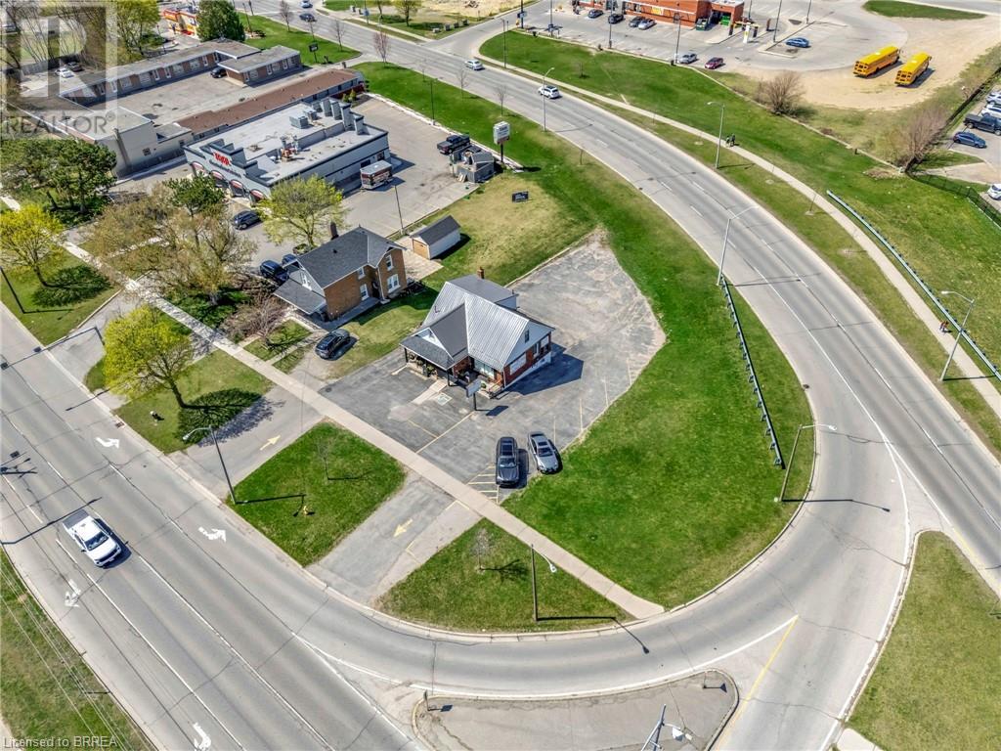
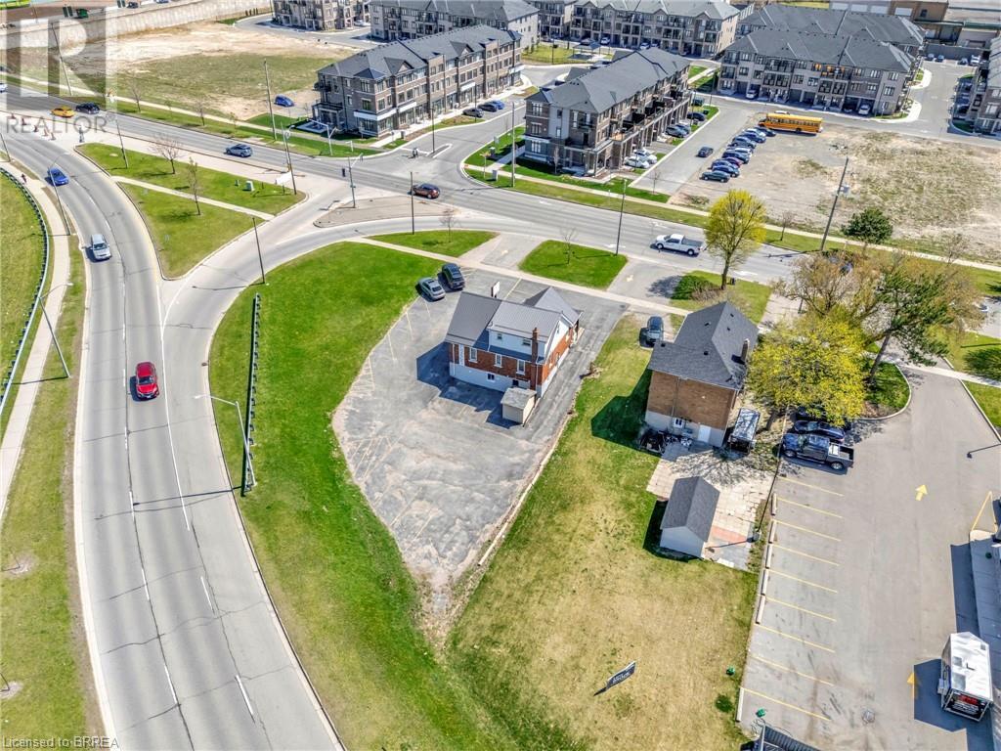
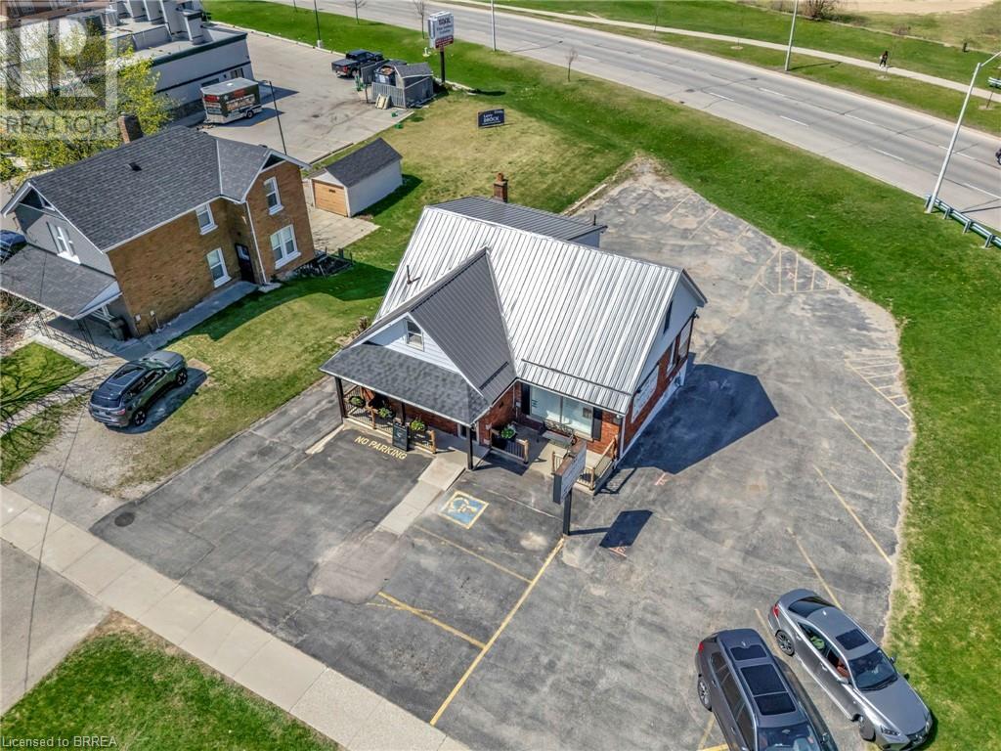
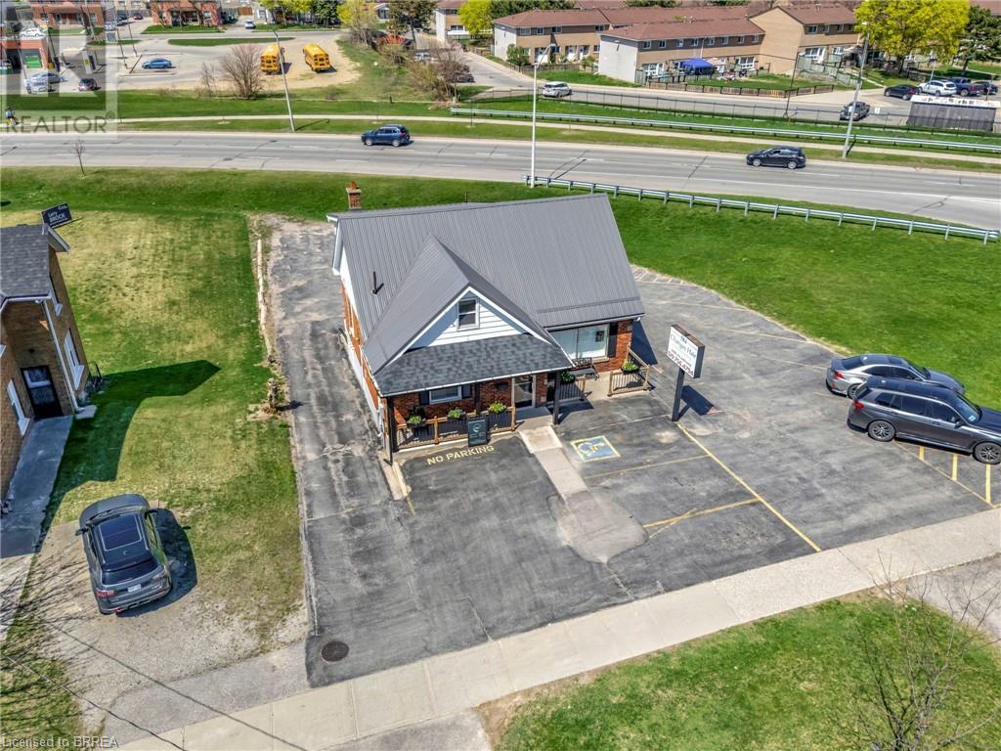
$749,900
584 COLBORNE Street
Brantford, Ontario, Ontario, N3S3P6
MLS® Number: 40719540
Property description
Stop Scrolling! This property does it all- Live, Work, Rent and Invest! Located in the heart of Brantford with exceptional visibility, 584 Colborne Street offers unbeatable potential. Home to Changes Hair Consultants, a successful, well-established business operating for 30 years, this is a turnkey opportunity for entrepreneurs looking to take over a thriving salon business or to reimagine the space for a new commercial venture. The main level features the salon space, which can also be converted into a 2-bedroom residential unit. The lower level includes a 1-bedroom walk-out apartment with a separate entrance, and the upper level offers a 3-bedroom unit currently used for additional business purposes. With up to 6 bedrooms and 3 bathrooms in total, this property supports a wide range of commercial, residential, or mixed-use configurations. Ample on-site parking, exceptional visibility, and a proposed city roundabout to be constructed directly in front of the building promise even greater exposure in the near future. Opportunities of this calibre don’t come up often in Brantford, now is your chance!
Building information
Type
*****
Appliances
*****
Basement Development
*****
Basement Type
*****
Constructed Date
*****
Construction Style Attachment
*****
Cooling Type
*****
Exterior Finish
*****
Fire Protection
*****
Foundation Type
*****
Half Bath Total
*****
Heating Fuel
*****
Heating Type
*****
Size Interior
*****
Stories Total
*****
Utility Water
*****
Land information
Access Type
*****
Amenities
*****
Sewer
*****
Size Frontage
*****
Size Total
*****
Rooms
Main level
Living room
*****
Other
*****
Bedroom
*****
Bedroom
*****
Office
*****
Foyer
*****
2pc Bathroom
*****
Lower level
Kitchen
*****
Family room
*****
Bedroom
*****
Bedroom
*****
4pc Bathroom
*****
Utility room
*****
Storage
*****
Storage
*****
Second level
Kitchen
*****
Bedroom
*****
Bedroom
*****
4pc Bathroom
*****
Other
*****
Office
*****
Attic
*****
Courtesy of Re/Max Twin City Realty Inc
Book a Showing for this property
Please note that filling out this form you'll be registered and your phone number without the +1 part will be used as a password.
