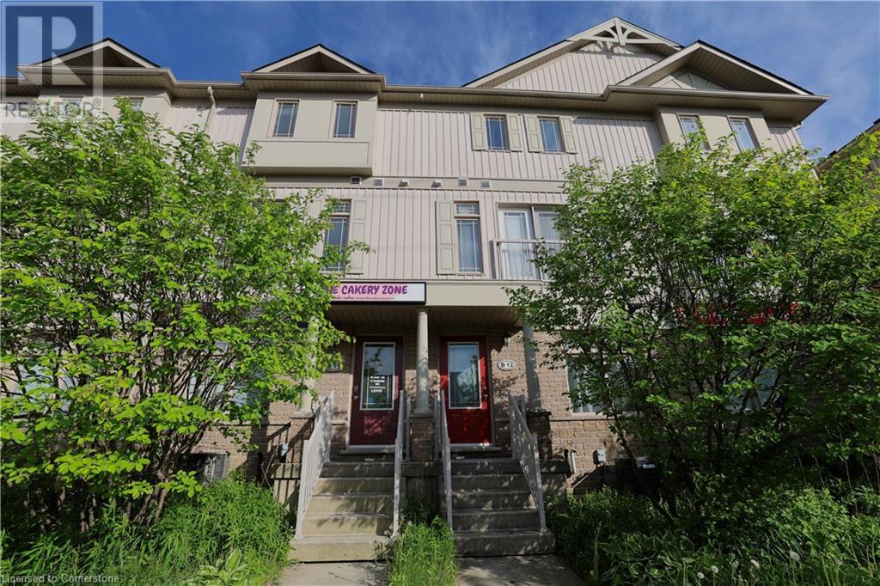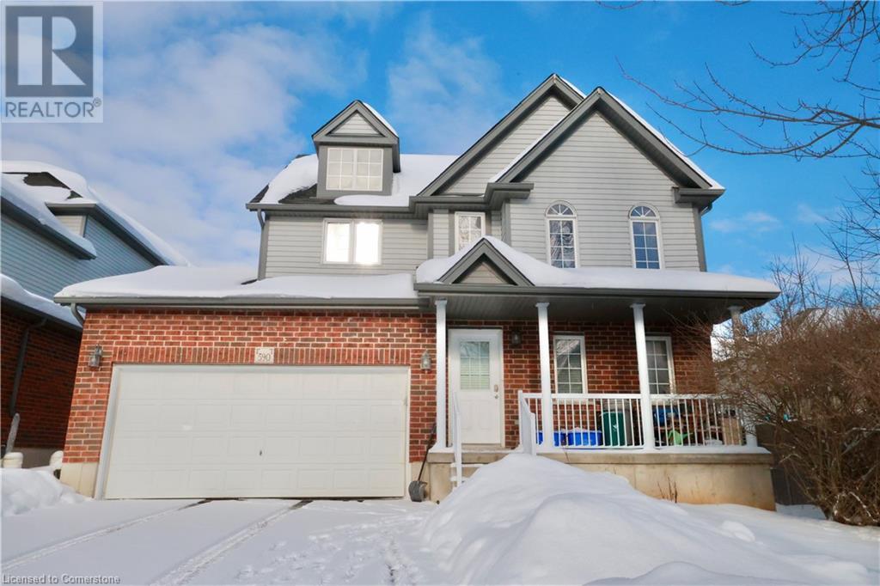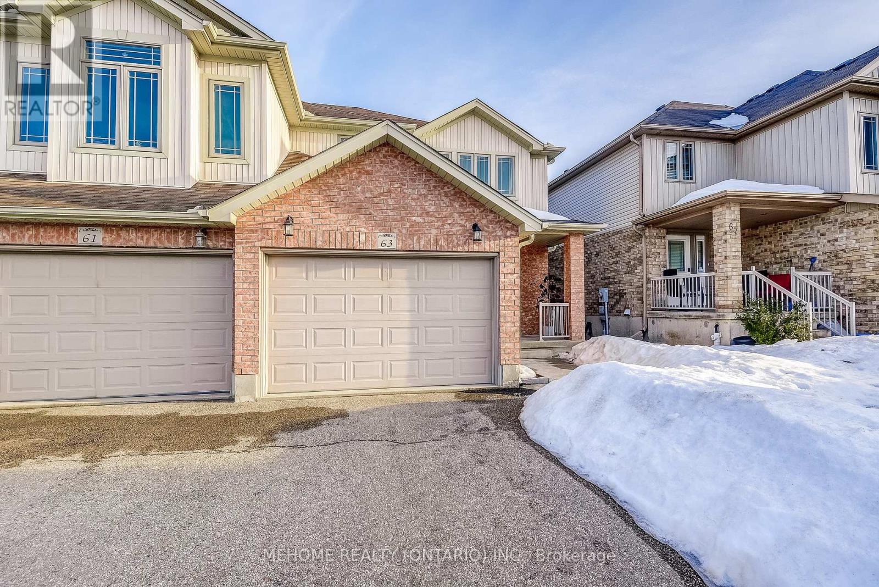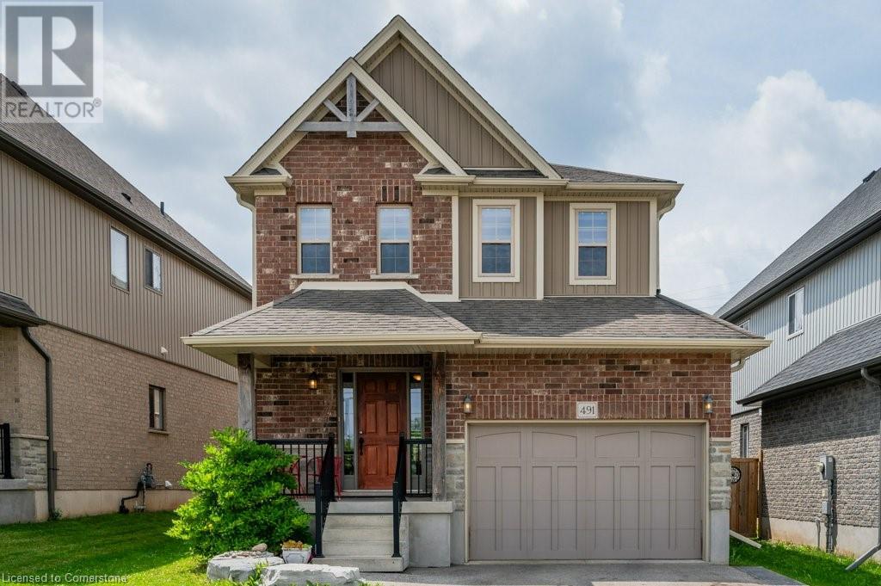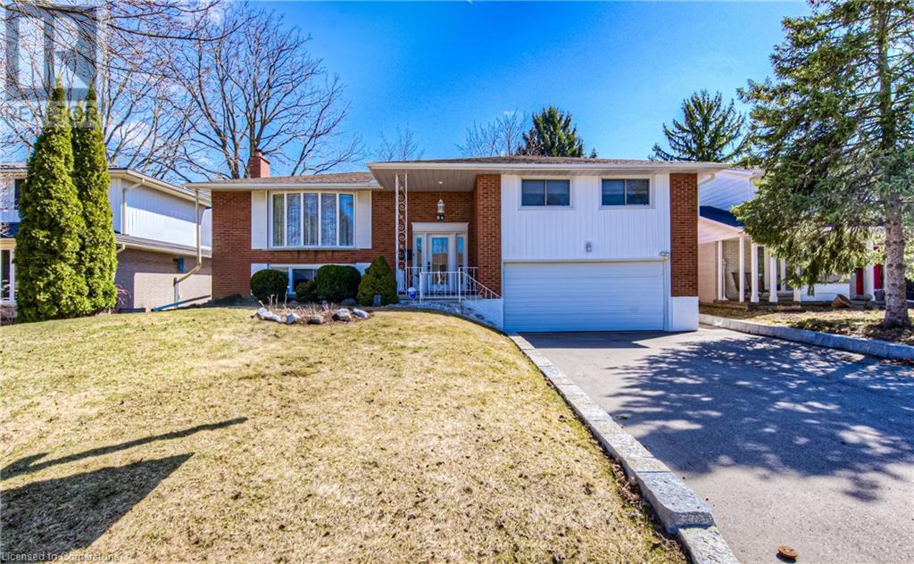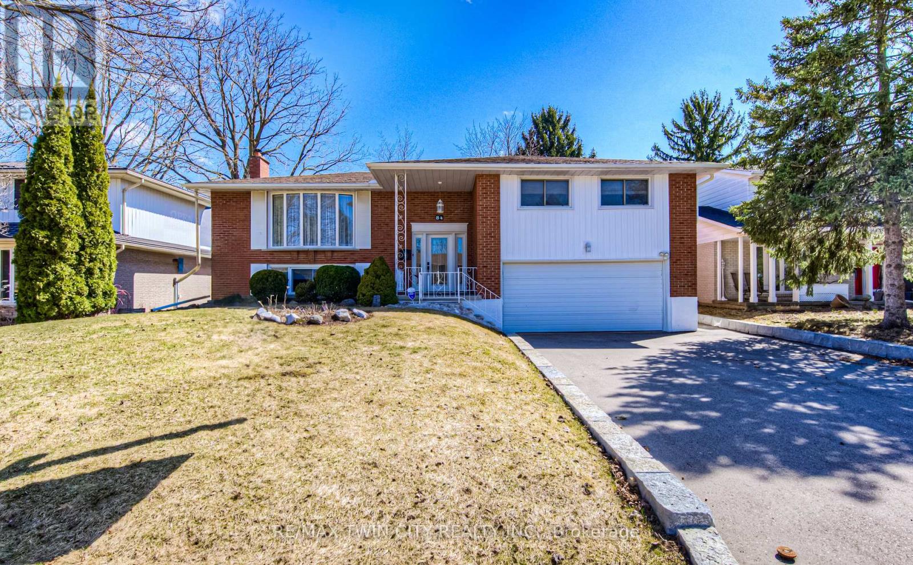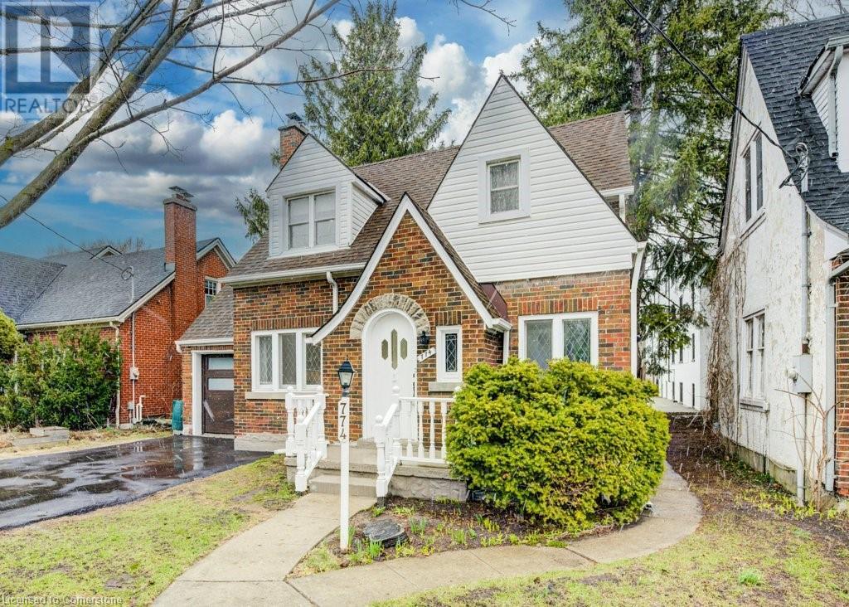Free account required
Unlock the full potential of your property search with a free account! Here's what you'll gain immediate access to:
- Exclusive Access to Every Listing
- Personalized Search Experience
- Favorite Properties at Your Fingertips
- Stay Ahead with Email Alerts
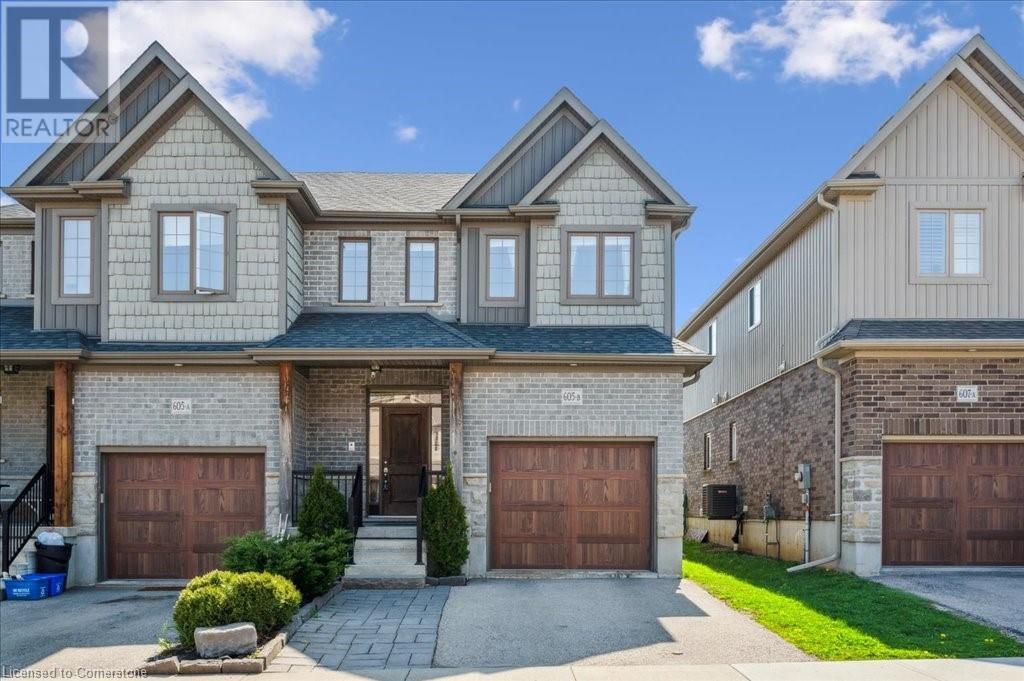
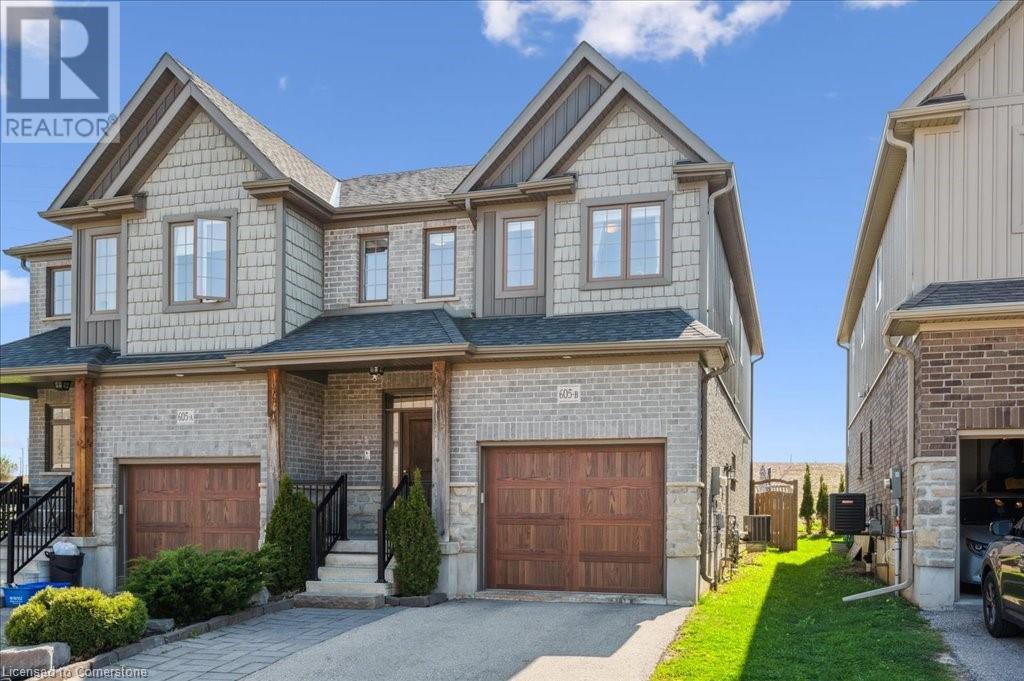
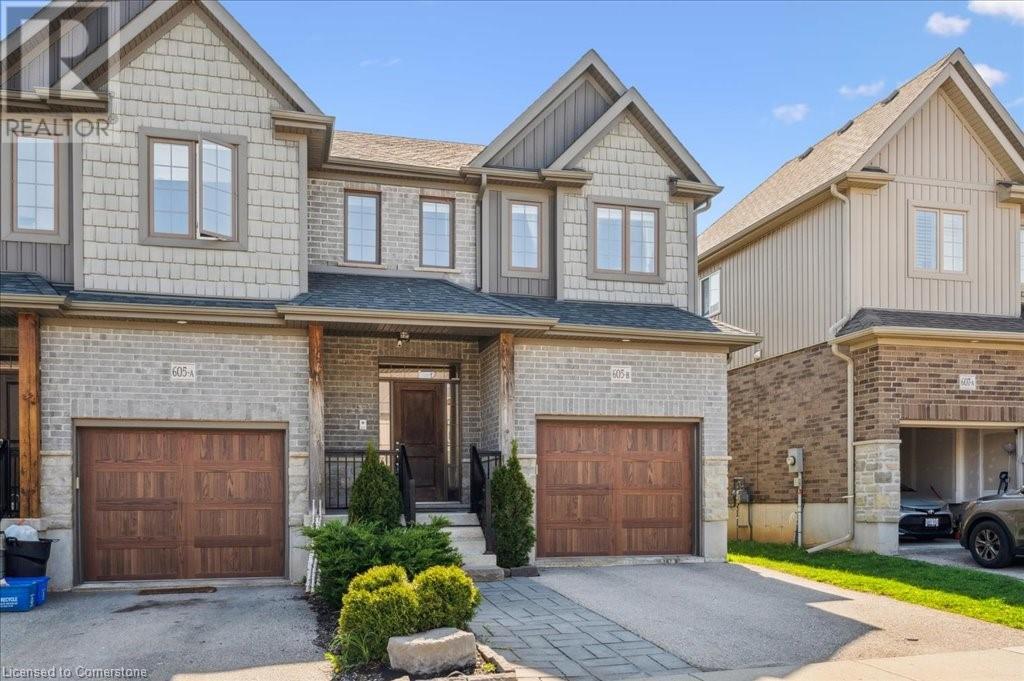
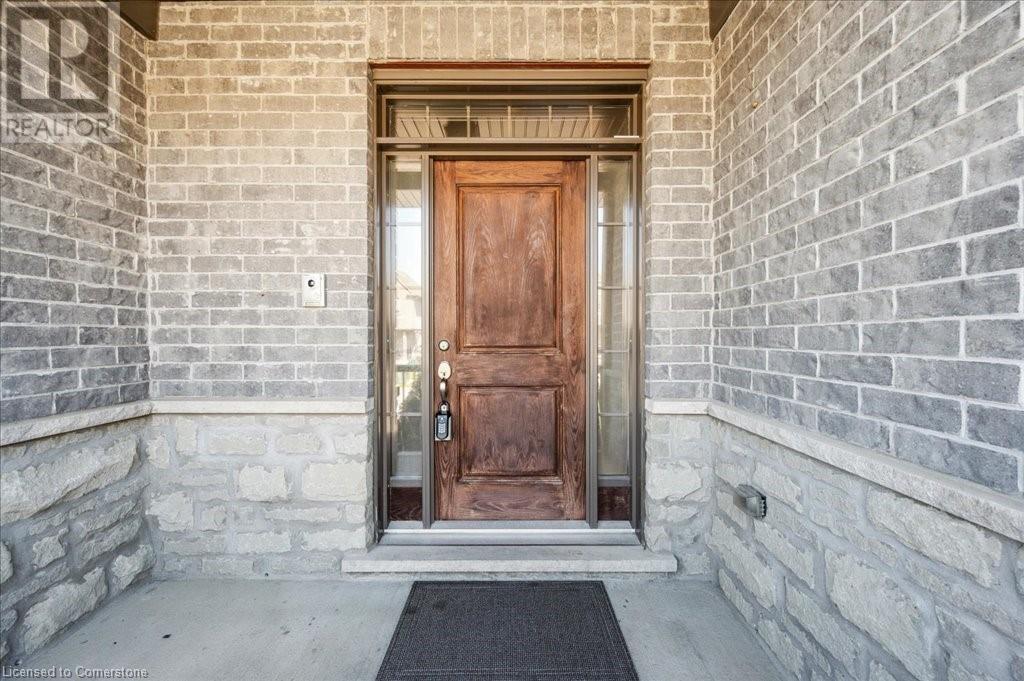
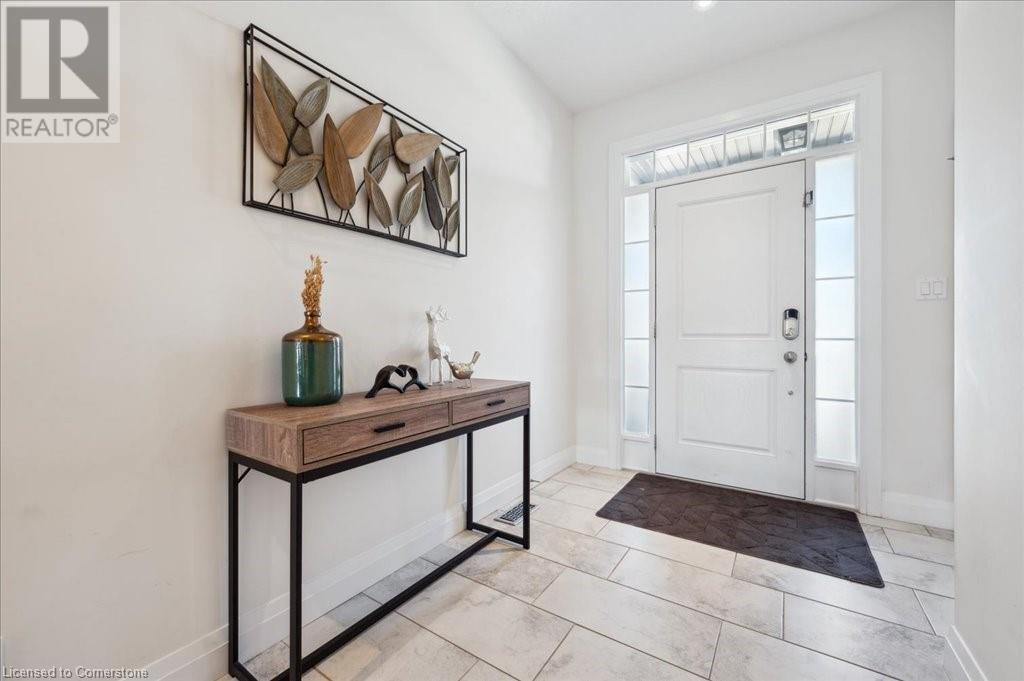
$925,000
605 MONTPELLIER Drive Unit# B
Waterloo, Ontario, Ontario, N2T2Z4
MLS® Number: 40721707
Property description
Beautifully upgraded semi-detached home in desirable Clair Hills offering over 2,000 sq ft of versatile living space with 4 bedrooms and 3.5 bathrooms, including a fully finished basement perfect for extended family or recreation. The open-concept main floor features 9-foot ceilings, hardwood flooring, a modern kitchen with granite counters, stainless steel appliances, and a spacious living/dining area with abundant natural light with access to the sunny backyard. Upstairs you will find 3 bedrooms and a luxurious primary suite with walk-in closet and ensuite, plus another large bathroom. Additional highlights include a main floor laundry and a mudroom with garage access. Located in a vibrant, family-friendly neighborhood near top schools, parks, shopping, Costco, trails, and minutes to universities, Uptown, and expressway—this home offers both comfort and convenience in one of Waterloo’s most sought-after communities.
Building information
Type
*****
Appliances
*****
Architectural Style
*****
Basement Development
*****
Basement Type
*****
Constructed Date
*****
Construction Style Attachment
*****
Cooling Type
*****
Exterior Finish
*****
Foundation Type
*****
Half Bath Total
*****
Heating Fuel
*****
Heating Type
*****
Size Interior
*****
Stories Total
*****
Utility Water
*****
Land information
Access Type
*****
Amenities
*****
Fence Type
*****
Sewer
*****
Size Depth
*****
Size Frontage
*****
Size Total
*****
Rooms
Main level
Kitchen
*****
Living room
*****
Dining room
*****
Laundry room
*****
2pc Bathroom
*****
Foyer
*****
Basement
Recreation room
*****
3pc Bathroom
*****
Utility room
*****
Second level
Bedroom
*****
Bedroom
*****
5pc Bathroom
*****
Bedroom
*****
Primary Bedroom
*****
Full bathroom
*****
Courtesy of RE/MAX TWIN CITY REALTY INC., BROKERAGE
Book a Showing for this property
Please note that filling out this form you'll be registered and your phone number without the +1 part will be used as a password.

