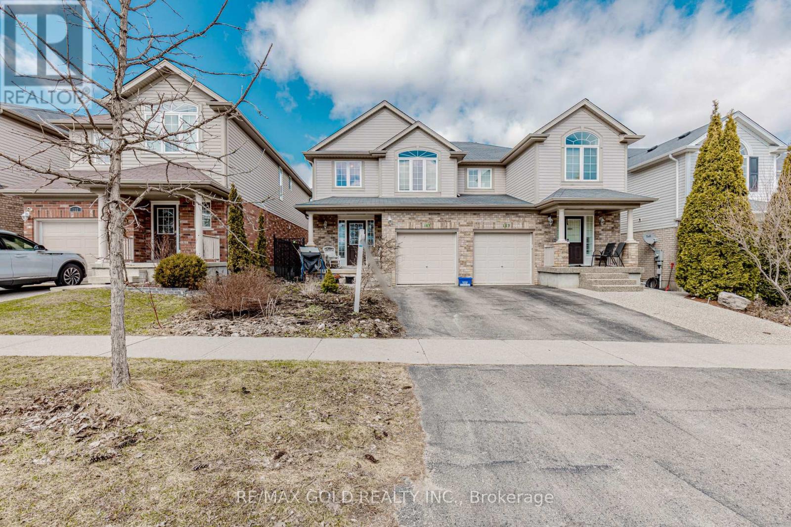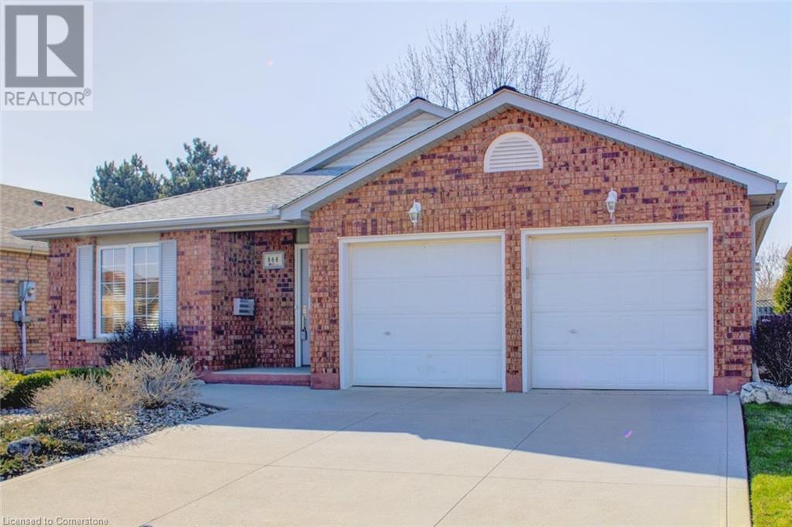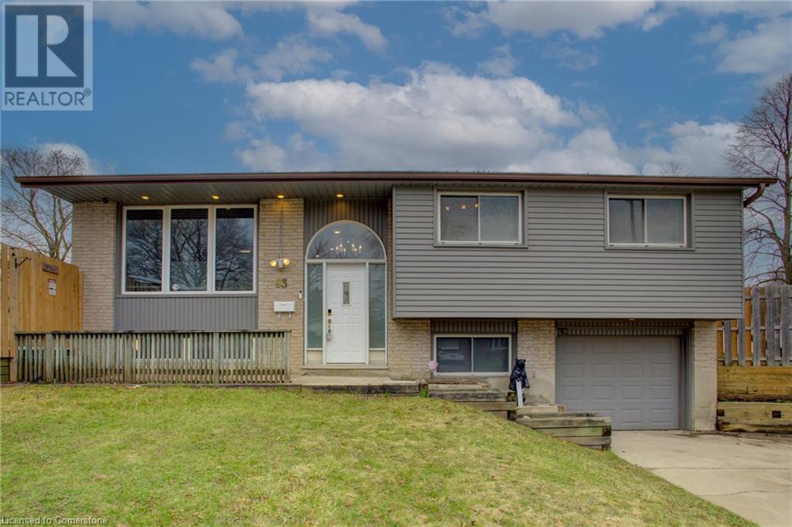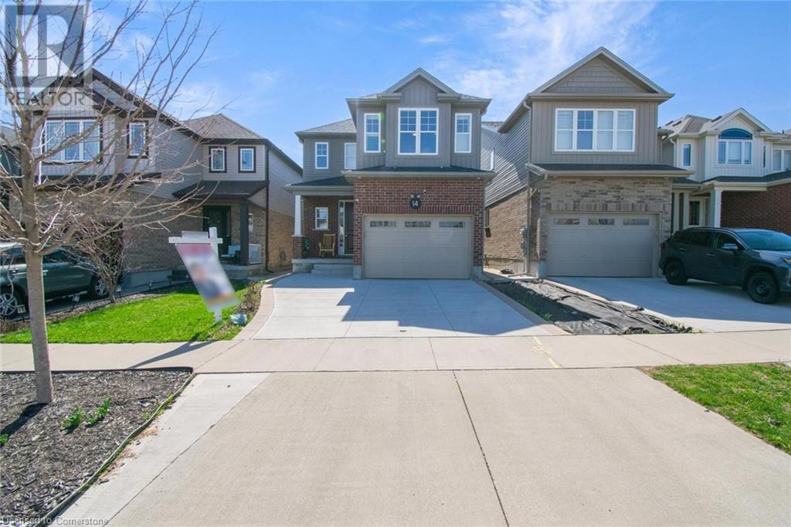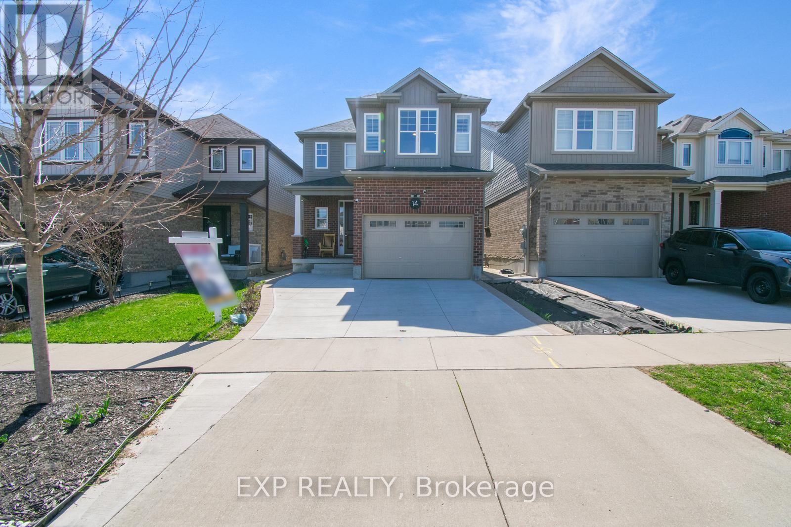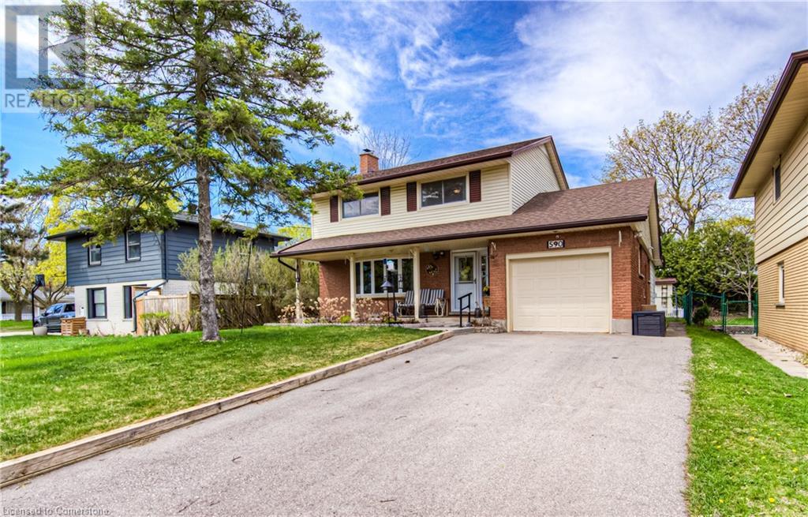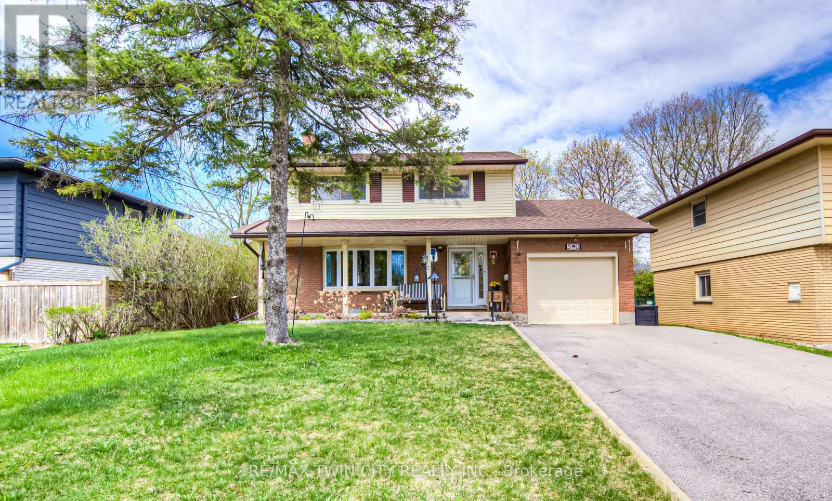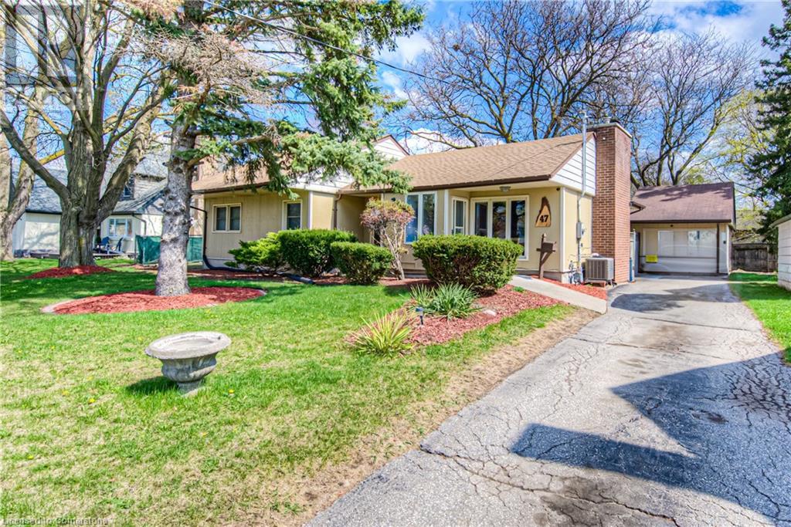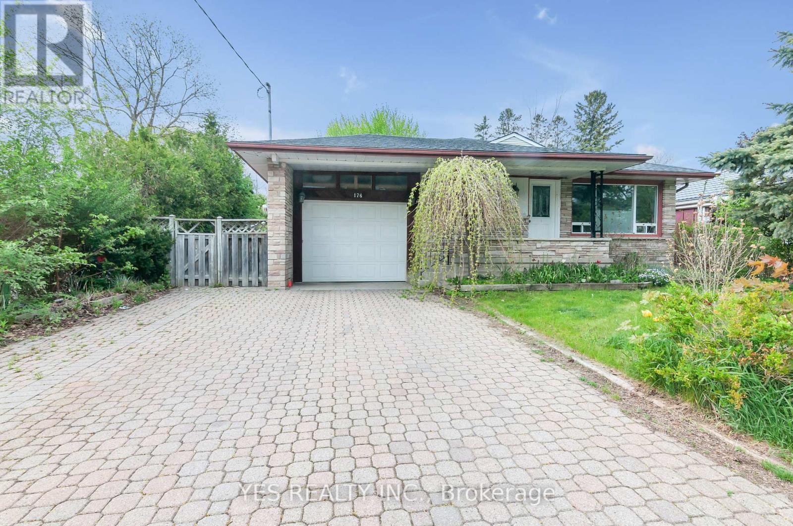Free account required
Unlock the full potential of your property search with a free account! Here's what you'll gain immediate access to:
- Exclusive Access to Every Listing
- Personalized Search Experience
- Favorite Properties at Your Fingertips
- Stay Ahead with Email Alerts
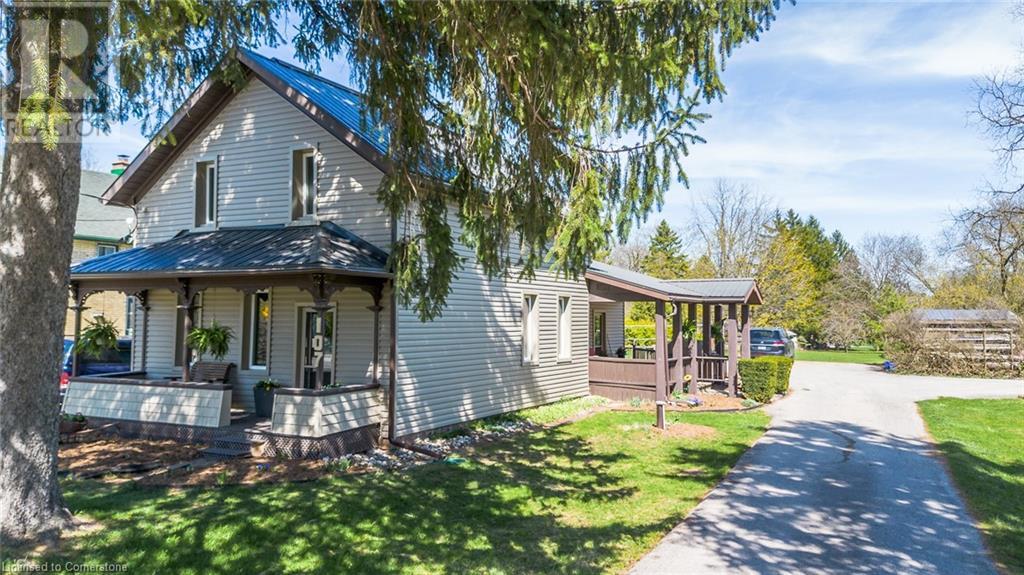
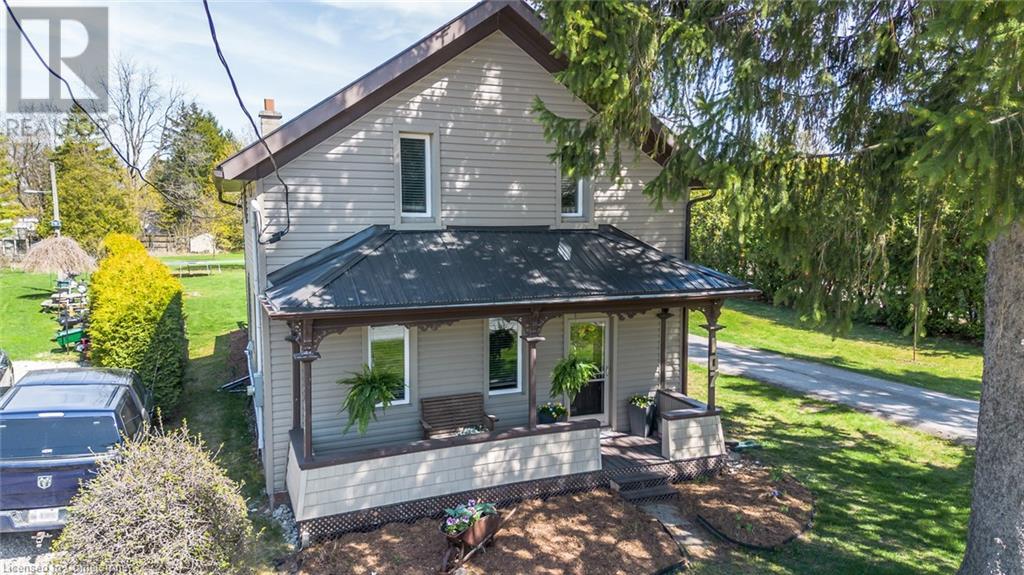
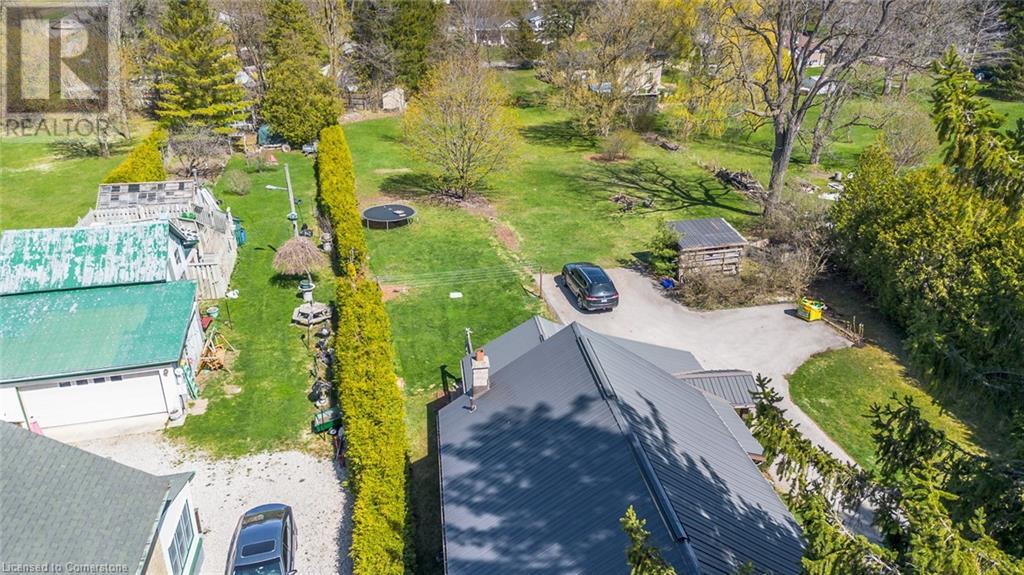
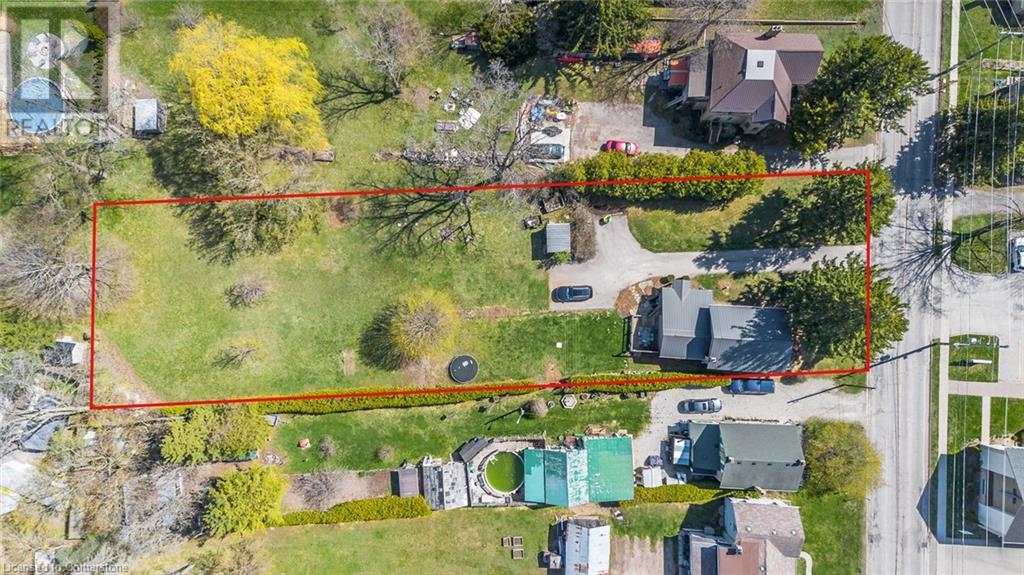
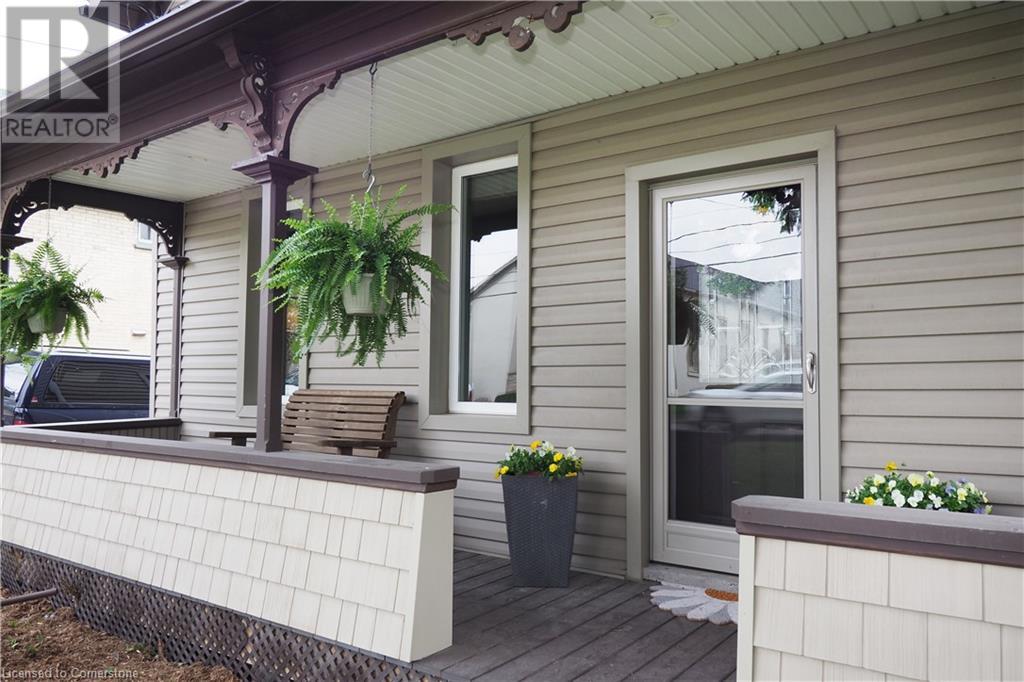
$875,000
107 WOOLWICH Street S
Breslau, Ontario, Ontario, N0B1M0
MLS® Number: 40722531
Property description
Opportunity knocks; this charming 3 bedroom century home, in the heart of Breslau, has a truly unique feel. From the large sun filled windows, the high ceilings, craftsman staircase, covered wooden deck overlooking the treed and landscaped yard, peacefulness abounds. Surprisingly the renovations like the large modern Kitchen with granite counter top, stainless appliances and pot lights to newer flooring, the steel roof, newer vinyl windows and front porch blend well with the age of this home. In addition to the spacious Kitchen, the main floor has a separate living room and family room. The laundry + 4 pc bath is also on this level. This home is situated on a beautiful fully landscaped lot which is .764 acres and great for family activities and campfires. There is more...the current zoning is MU3 (MIXED USE 3) and allows various residential and commercial uses (subject to current regulations). Personal viewings are recommended to appreciate this property.
Building information
Type
*****
Appliances
*****
Basement Development
*****
Basement Type
*****
Constructed Date
*****
Construction Style Attachment
*****
Cooling Type
*****
Exterior Finish
*****
Fire Protection
*****
Fixture
*****
Foundation Type
*****
Half Bath Total
*****
Heating Fuel
*****
Heating Type
*****
Size Interior
*****
Stories Total
*****
Utility Water
*****
Land information
Access Type
*****
Amenities
*****
Size Depth
*****
Size Frontage
*****
Size Irregular
*****
Size Total
*****
Rooms
Main level
Kitchen
*****
Family room
*****
Living room
*****
4pc Bathroom
*****
Basement
Utility room
*****
Second level
Primary Bedroom
*****
Bedroom
*****
Bedroom
*****
2pc Bathroom
*****
Main level
Kitchen
*****
Family room
*****
Living room
*****
4pc Bathroom
*****
Basement
Utility room
*****
Second level
Primary Bedroom
*****
Bedroom
*****
Bedroom
*****
2pc Bathroom
*****
Main level
Kitchen
*****
Family room
*****
Living room
*****
4pc Bathroom
*****
Basement
Utility room
*****
Second level
Primary Bedroom
*****
Bedroom
*****
Bedroom
*****
2pc Bathroom
*****
Main level
Kitchen
*****
Family room
*****
Living room
*****
4pc Bathroom
*****
Basement
Utility room
*****
Second level
Primary Bedroom
*****
Bedroom
*****
Bedroom
*****
2pc Bathroom
*****
Main level
Kitchen
*****
Family room
*****
Living room
*****
4pc Bathroom
*****
Basement
Utility room
*****
Second level
Primary Bedroom
*****
Bedroom
*****
Bedroom
*****
2pc Bathroom
*****
Main level
Kitchen
*****
Family room
*****
Living room
*****
4pc Bathroom
*****
Basement
Utility room
*****
Courtesy of Royal LePage Wolle Realty
Book a Showing for this property
Please note that filling out this form you'll be registered and your phone number without the +1 part will be used as a password.
