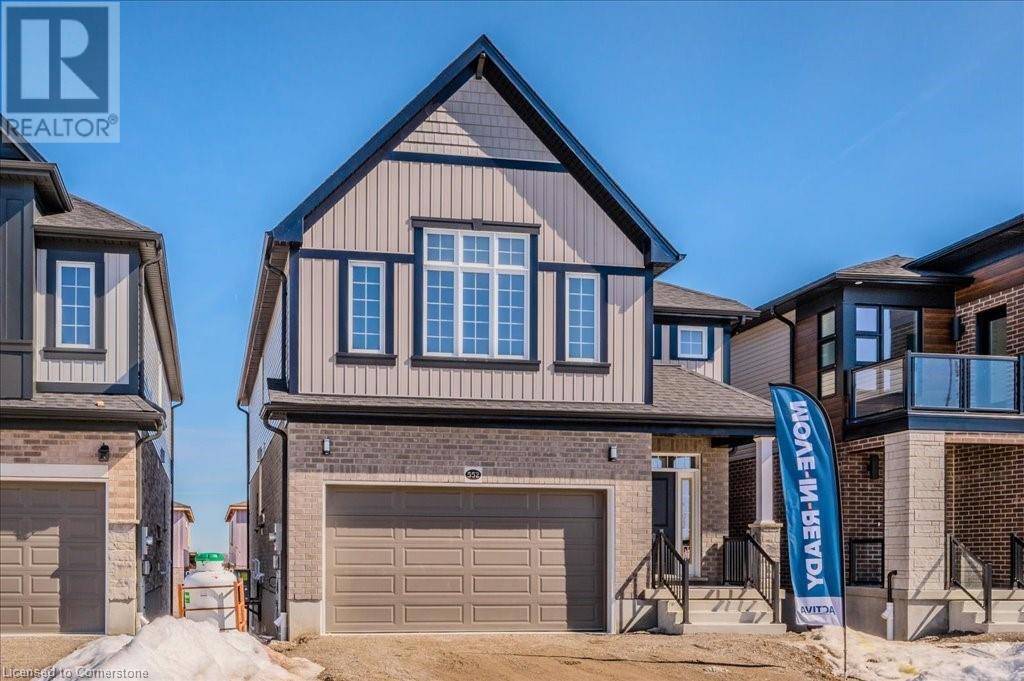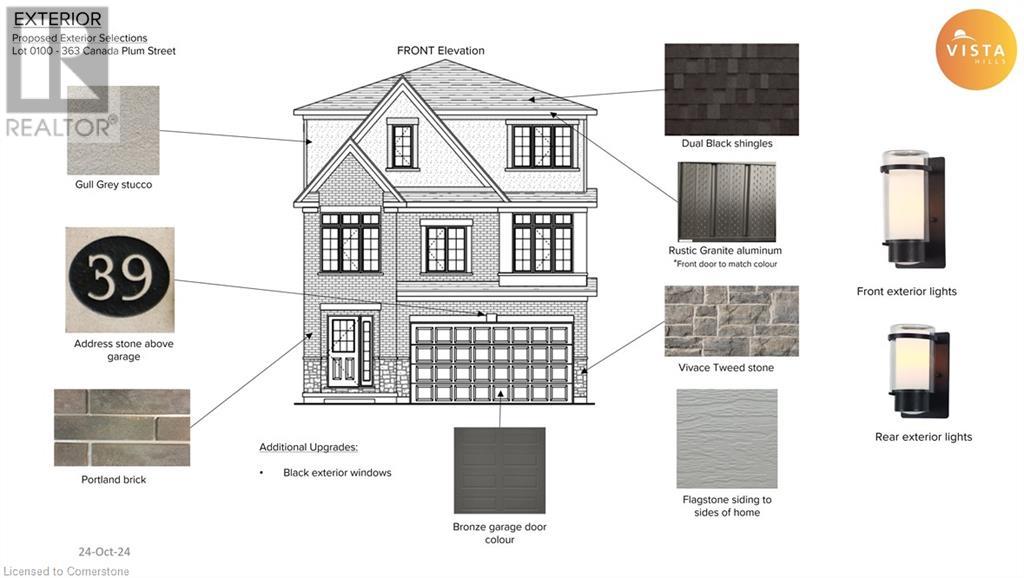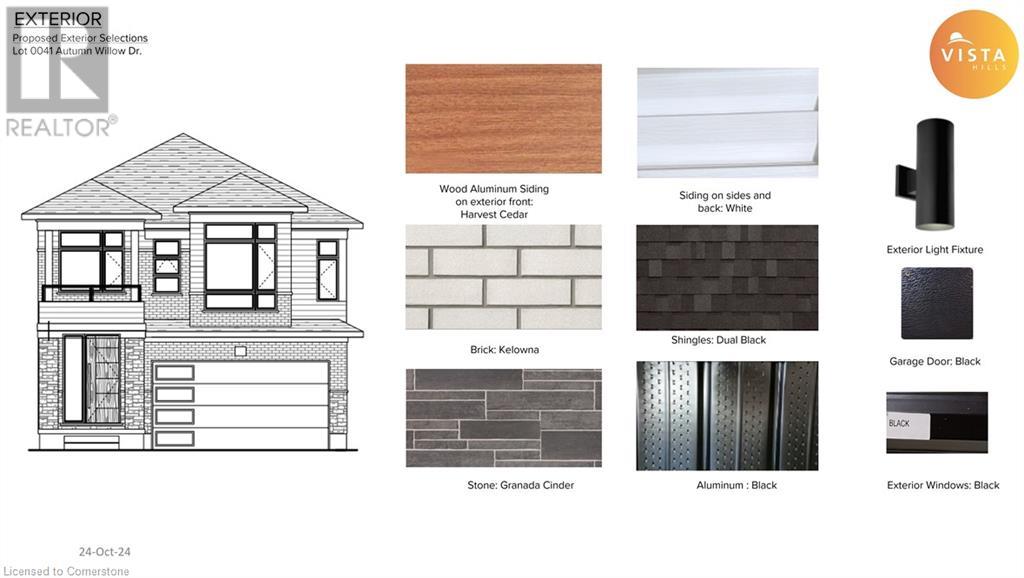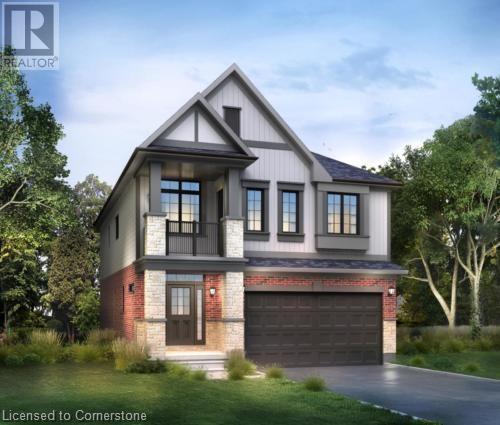Free account required
Unlock the full potential of your property search with a free account! Here's what you'll gain immediate access to:
- Exclusive Access to Every Listing
- Personalized Search Experience
- Favorite Properties at Your Fingertips
- Stay Ahead with Email Alerts
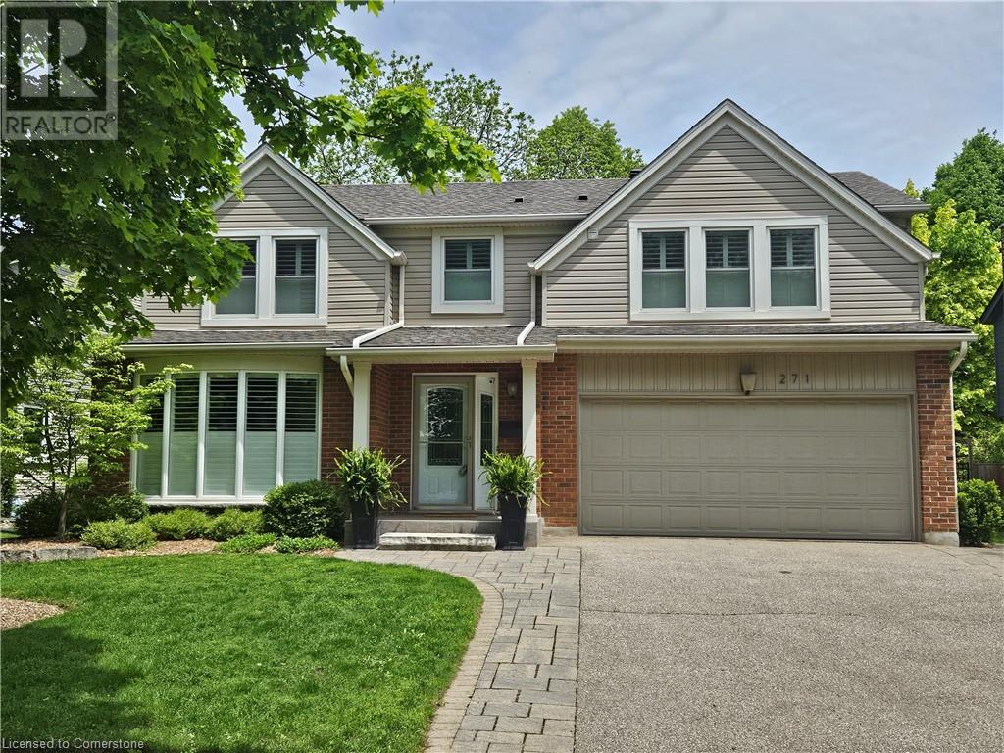
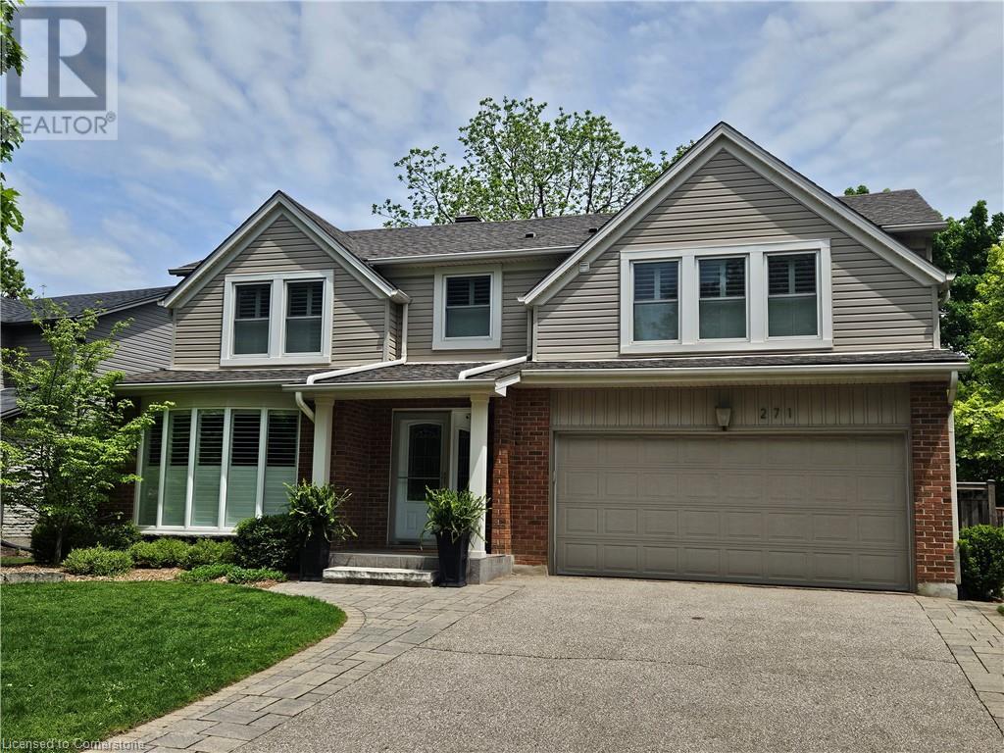
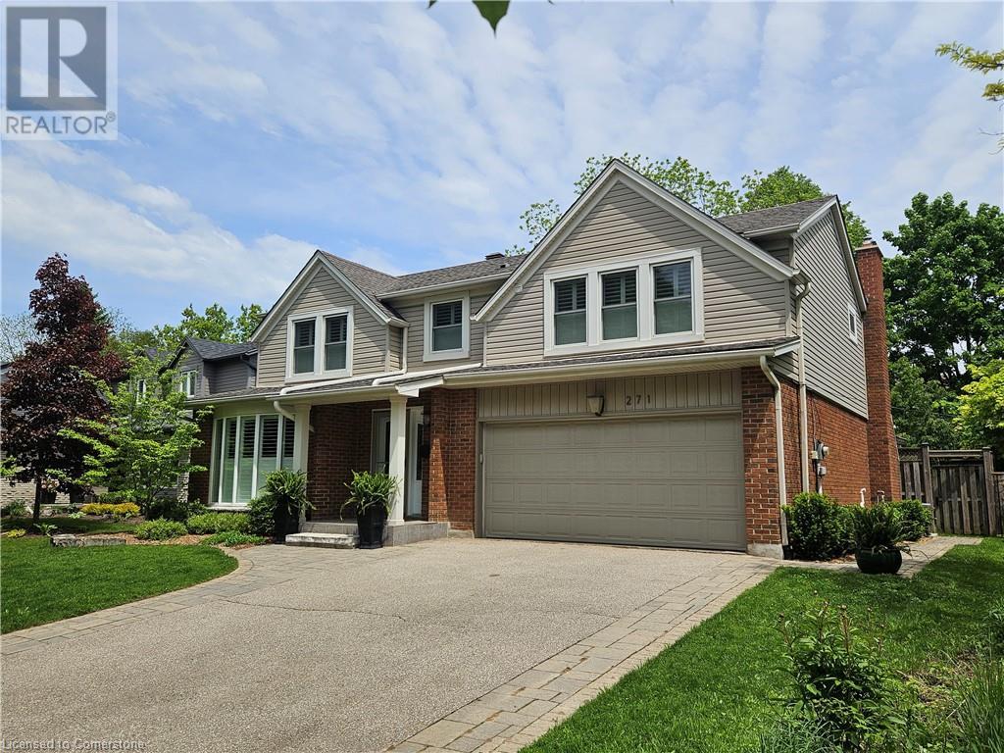
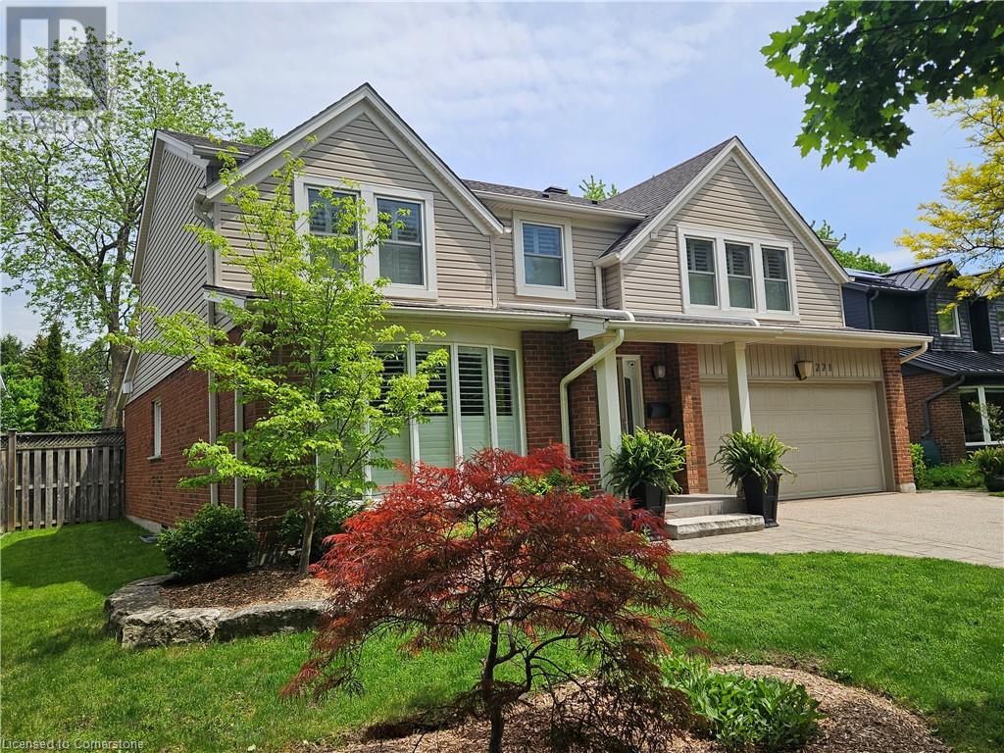
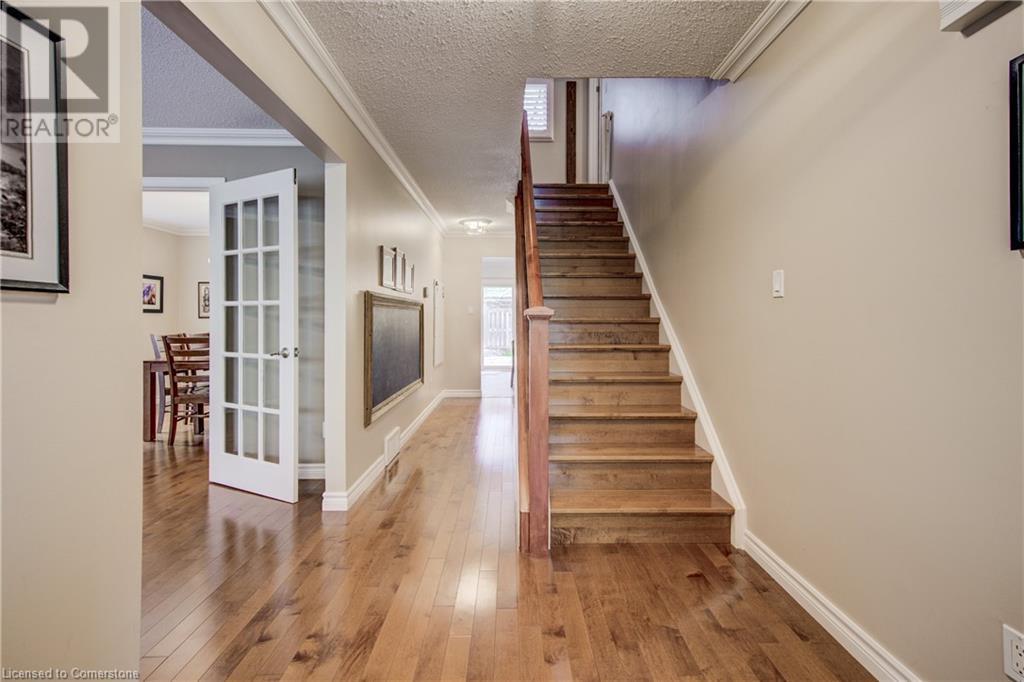
$1,299,900
271 BEECHLAWN Drive
Waterloo, Ontario, Ontario, N2L5W8
MLS® Number: 40723970
Property description
Welcome to 271 Beechlawn Drive – The Perfect Beechwood Beauty! If you've been waiting for a fully renovated home in the heart of Beechwood, your wait is over. This exceptional, executive, 4-bedroom, 4-bathroom home blends timeless elegance with modern updates—nearly every surface has been touched with care and sophistication. Enjoy a bright, carpet-free interior with hardwood flooring throughout the main and upper levels. Living and dining areas are connected by French doors for both openness and definition. A discreet main-floor office off the kitchen is ideal for work or study. The heart of the home is a custom Marvin Weber kitchen with two-tone cabinetry (blue lowers, white uppers), brushed gold hardware, quartz countertops, a pentagon backsplash, and a stunning oversized island—a dream for a culinary artist! Premium appliances include a Falmec range hood and Bosch dishwasher. Oversized tiles are laid in an argyle pattern. Relax in the cozy family room with gas fireplace, built-ins, and sliders to a spacious 14’ x 21’ deck. The fenced backyard offers privacy, a pergola, and another set of sliders from the kitchen for easy indoor-outdoor living. Upstairs, discover four generous bedrooms, including a spacious primary with in-closet laundry and a spa-like Euro ensuite featuring custom built-ins and sleek 3-piece design. The main 4-piece bath includes a Tomlinson tub/shower and modern finishes. The professionally finished lower level offers an open-concept rec room with pot lights, suspended ceiling, a stylish 4-piece bath, and utility room. Extras include a reverse osmosis system, water softener (2016), furnace (2021), California shutters, and quality windows. Unbeatable location—walk to UW, parks, and enjoy access to the Beechwood North Community Pool & Tennis Courts. This move-in-ready home must be seen today!
Building information
Type
*****
Appliances
*****
Architectural Style
*****
Basement Development
*****
Basement Type
*****
Constructed Date
*****
Construction Style Attachment
*****
Cooling Type
*****
Exterior Finish
*****
Fire Protection
*****
Foundation Type
*****
Half Bath Total
*****
Heating Fuel
*****
Heating Type
*****
Size Interior
*****
Stories Total
*****
Utility Water
*****
Land information
Access Type
*****
Amenities
*****
Sewer
*****
Size Depth
*****
Size Frontage
*****
Size Irregular
*****
Size Total
*****
Rooms
Main level
Office
*****
Living room
*****
Kitchen
*****
Family room
*****
Dining room
*****
Breakfast
*****
2pc Bathroom
*****
Basement
4pc Bathroom
*****
Recreation room
*****
Storage
*****
Utility room
*****
Second level
3pc Bathroom
*****
4pc Bathroom
*****
Bedroom
*****
Bedroom
*****
Bedroom
*****
Primary Bedroom
*****
Main level
Office
*****
Living room
*****
Kitchen
*****
Family room
*****
Dining room
*****
Breakfast
*****
2pc Bathroom
*****
Basement
4pc Bathroom
*****
Recreation room
*****
Storage
*****
Utility room
*****
Second level
3pc Bathroom
*****
4pc Bathroom
*****
Bedroom
*****
Bedroom
*****
Bedroom
*****
Primary Bedroom
*****
Main level
Office
*****
Living room
*****
Kitchen
*****
Family room
*****
Dining room
*****
Breakfast
*****
2pc Bathroom
*****
Basement
4pc Bathroom
*****
Recreation room
*****
Storage
*****
Utility room
*****
Second level
3pc Bathroom
*****
4pc Bathroom
*****
Bedroom
*****
Bedroom
*****
Bedroom
*****
Courtesy of Royal LePage Wolle Realty
Book a Showing for this property
Please note that filling out this form you'll be registered and your phone number without the +1 part will be used as a password.

