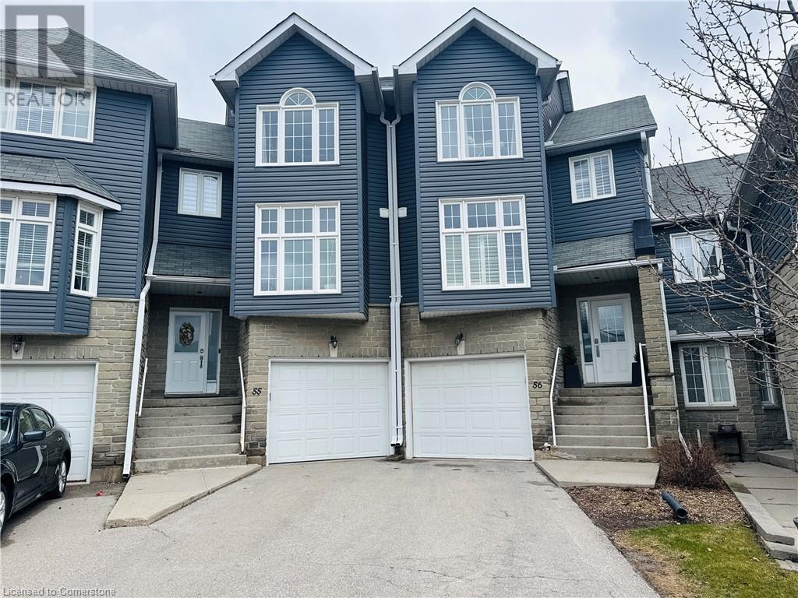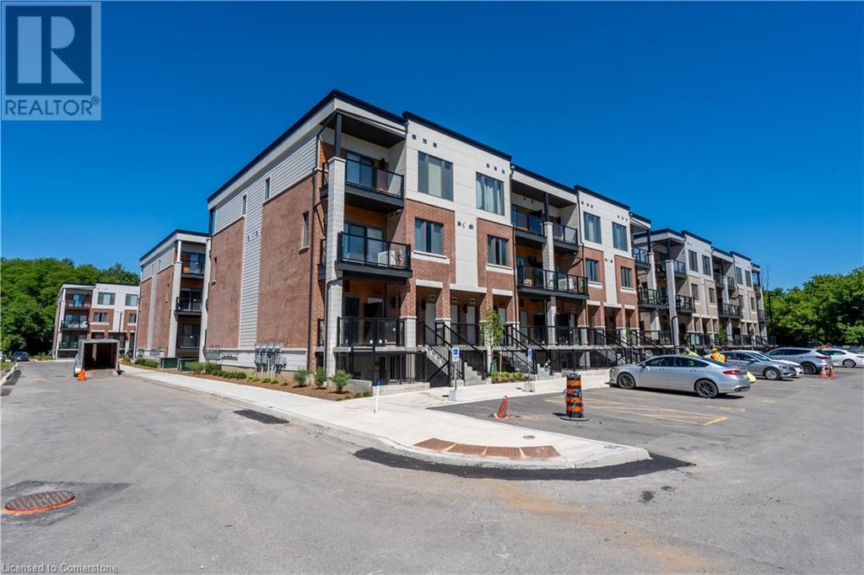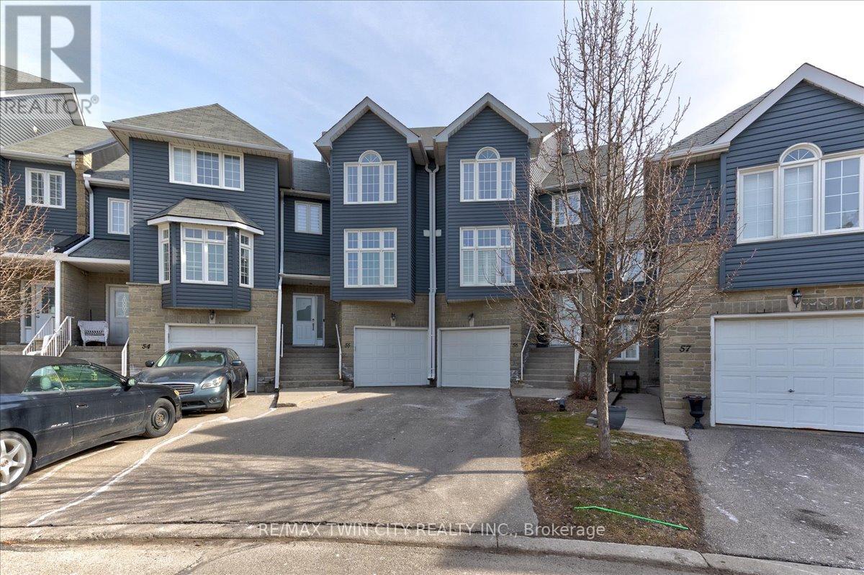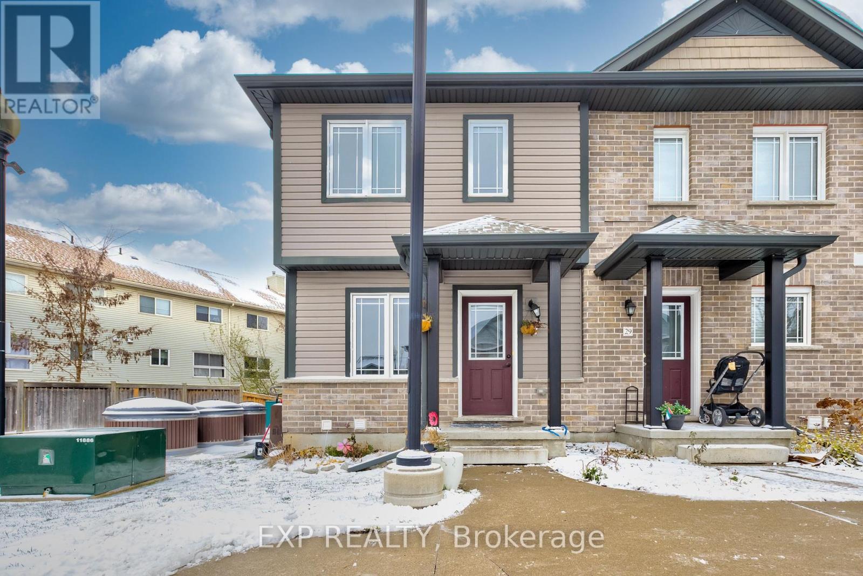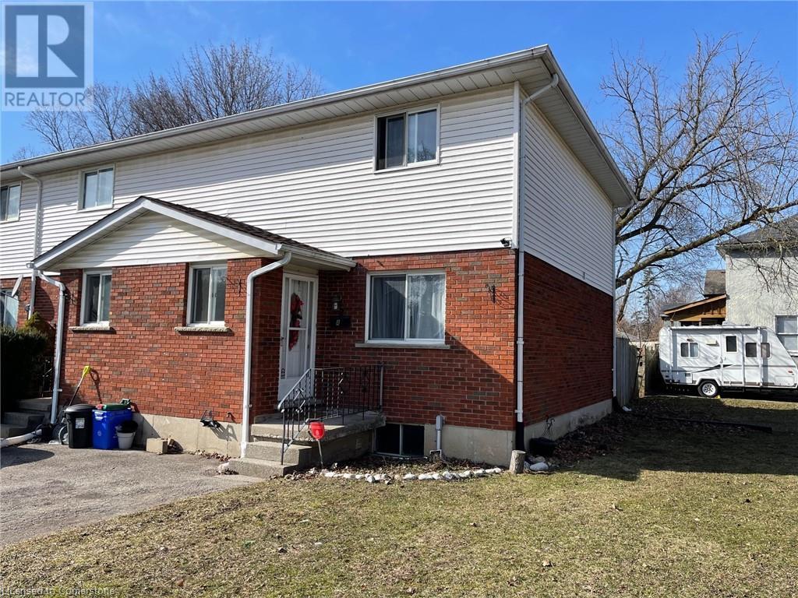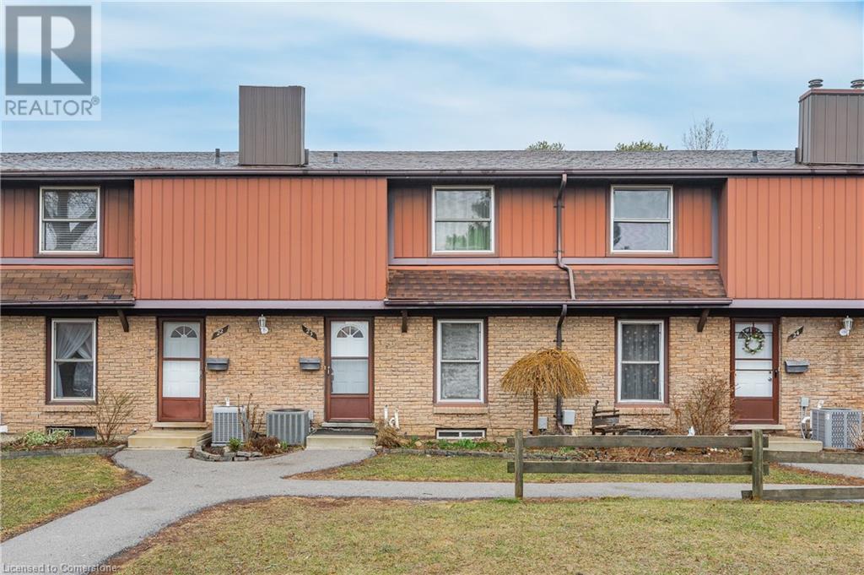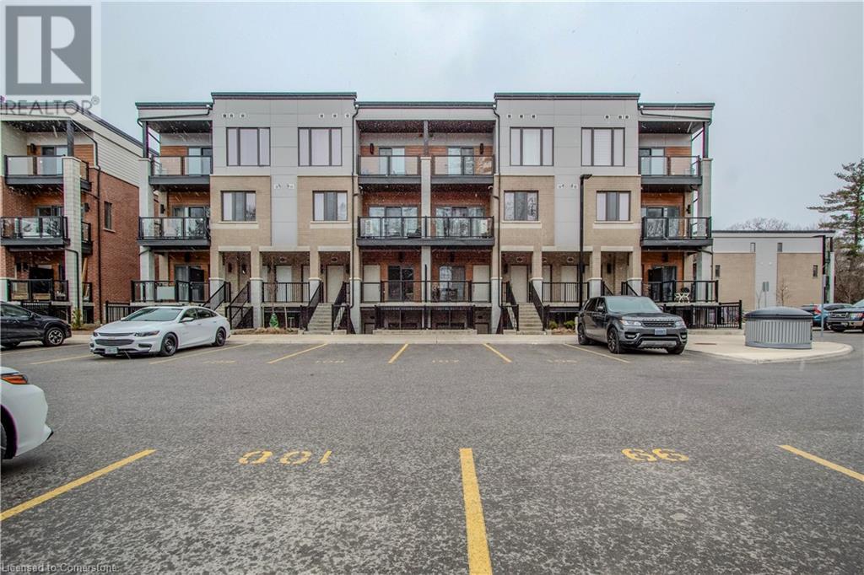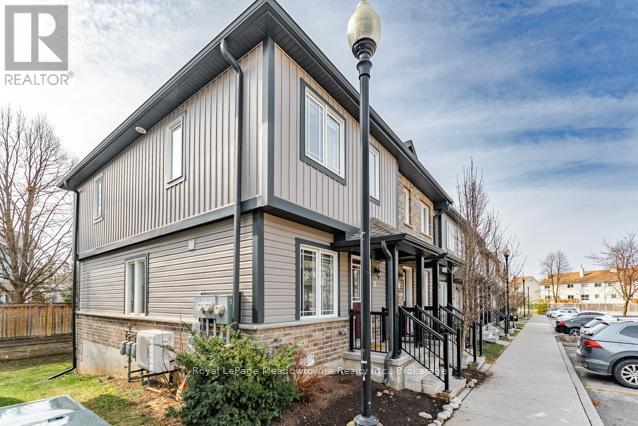Free account required
Unlock the full potential of your property search with a free account! Here's what you'll gain immediate access to:
- Exclusive Access to Every Listing
- Personalized Search Experience
- Favorite Properties at Your Fingertips
- Stay Ahead with Email Alerts
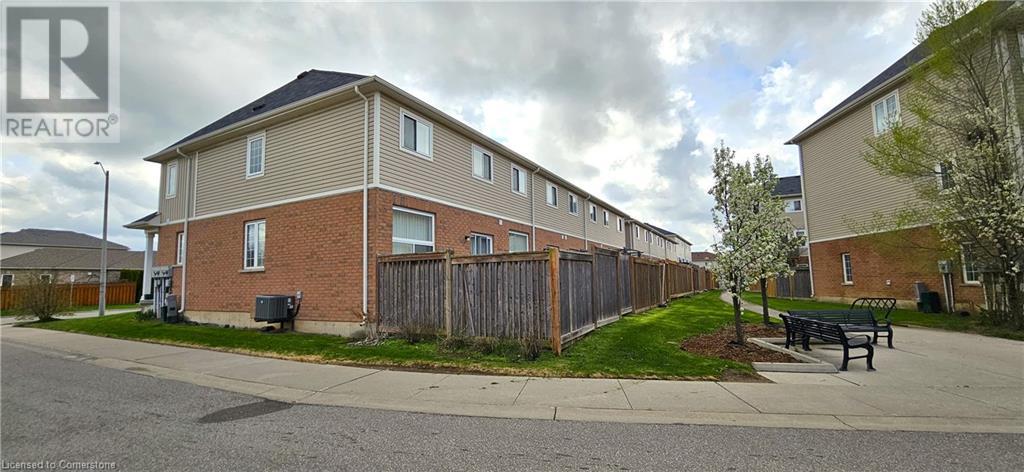
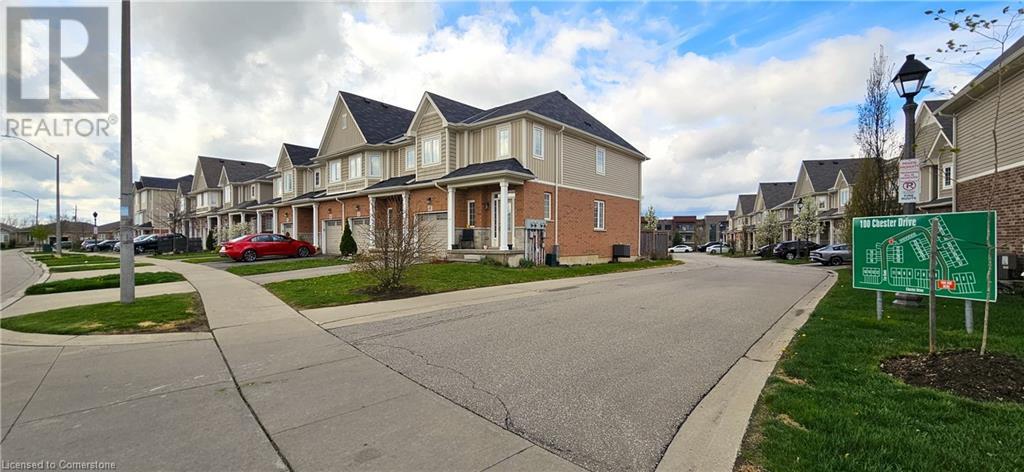
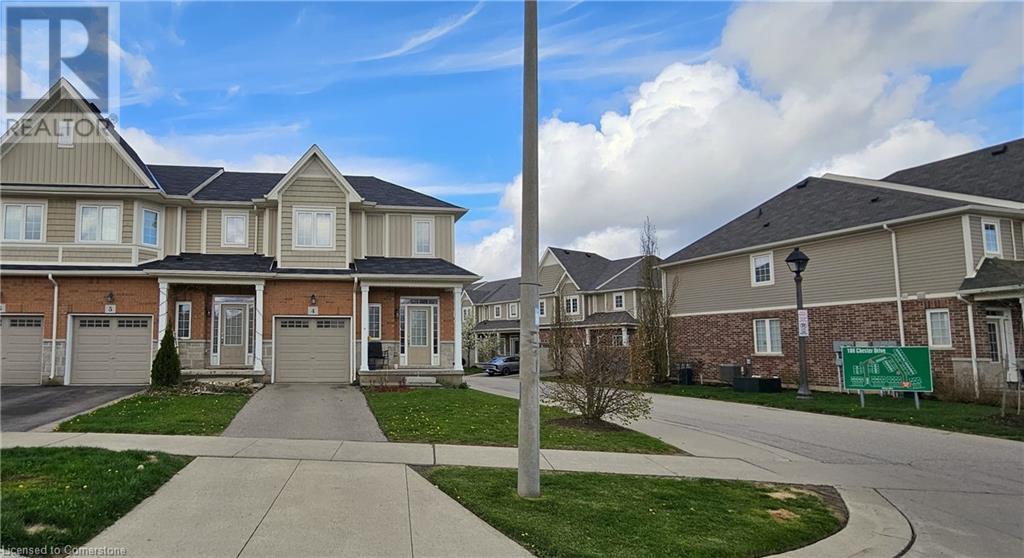
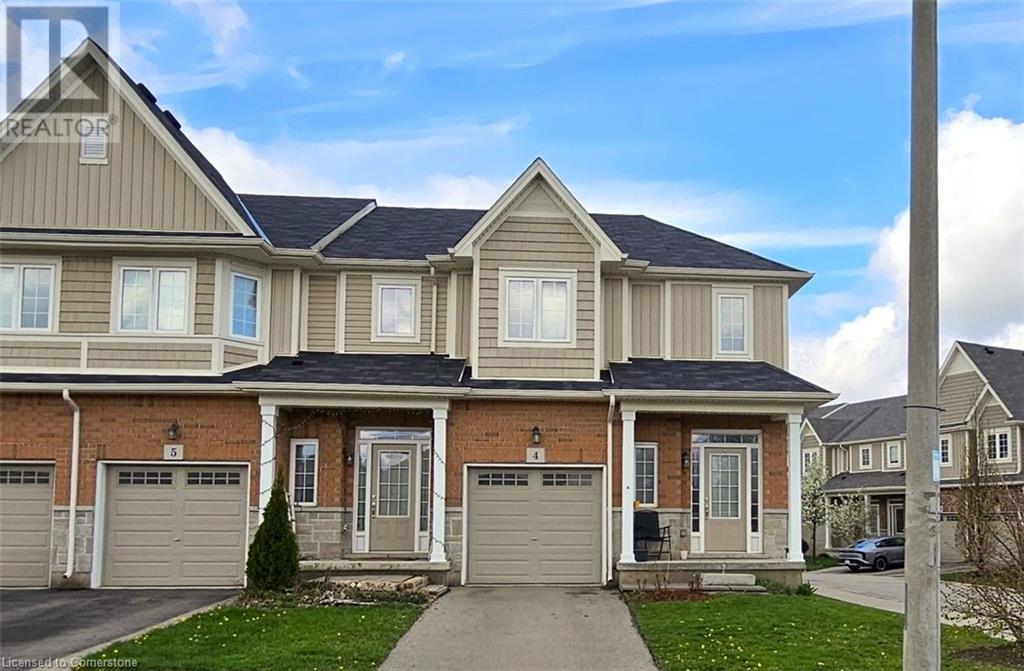
$599,900
100 CHESTER Drive Unit# 4
Cambridge, Ontario, Ontario, N1T2C3
MLS® Number: 40725690
Property description
BRIGHT & BEAUTIFUL IN EAST GALT! Welcome to this sun-filled end-unit townhome nestled in the desirable Branchton Park neighbourhood of East Galt. Offering over 1,400 sq. ft. of stylish, open-concept living with 3-bedrooms, 1.5-bathrooms. Step inside to discover a bright and a seamless layout that connects the living room to the eat-in kitchen—perfect for entertaining or everyday life. From here, walk out to your private, fenced backyard and patio space—ideal for morning coffees or warm-weather gatherings. A main floor powder room adds convenience, while the unfinished basement with a rough-in for a future 2pc bathroom offers plenty of room to grow. Upstairs, you'll find a 4pc bathroom and 3 bedrooms, including a spacious primary suite with a walk-in closet. Additional highlights include ceramic tile, central A/C, water softener, and an automatic garage door opener. With a single-car garage and a single driveway, you’ll enjoy parking for 2 vehicles. Located just minutes from shopping, dining, Highway 8, schools, and scenic walking trails, this home is a perfect match for first-time buyers, young families, or those looking to downsize in style. Don’t miss your opportunity to live in one of East Galt’s most walkable and welcoming communities!
Building information
Type
*****
Appliances
*****
Architectural Style
*****
Basement Development
*****
Basement Type
*****
Constructed Date
*****
Construction Style Attachment
*****
Cooling Type
*****
Exterior Finish
*****
Foundation Type
*****
Half Bath Total
*****
Heating Fuel
*****
Heating Type
*****
Size Interior
*****
Stories Total
*****
Utility Water
*****
Land information
Amenities
*****
Fence Type
*****
Sewer
*****
Size Frontage
*****
Size Irregular
*****
Size Total
*****
Rooms
Main level
Living room/Dining room
*****
Dining room
*****
Kitchen
*****
2pc Bathroom
*****
Second level
Primary Bedroom
*****
Bedroom
*****
Bedroom
*****
4pc Bathroom
*****
Courtesy of RE/MAX TWIN CITY FAISAL SUSIWALA REALTY
Book a Showing for this property
Please note that filling out this form you'll be registered and your phone number without the +1 part will be used as a password.
