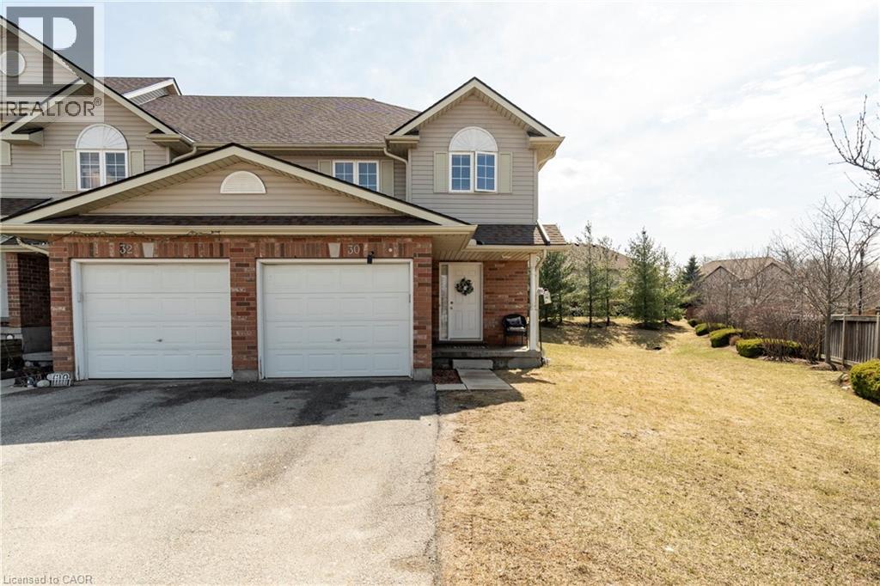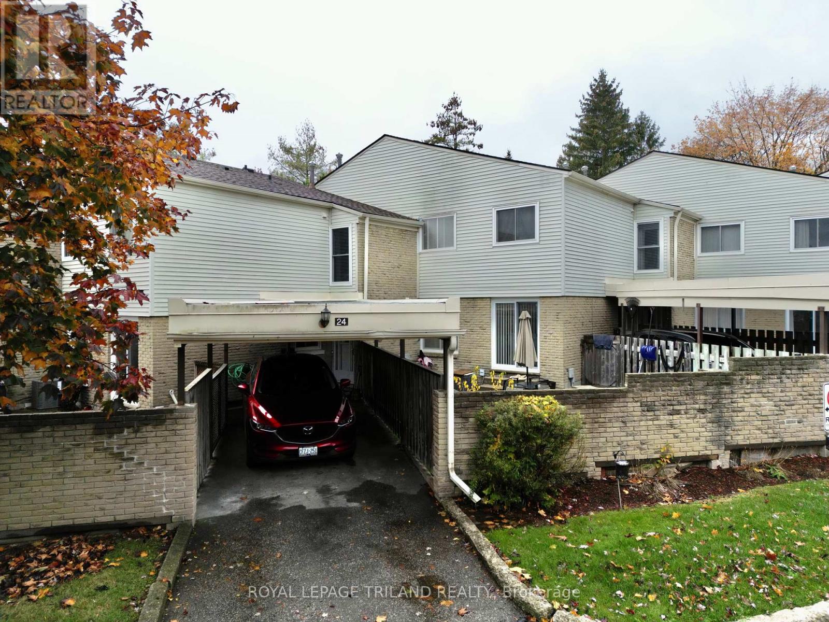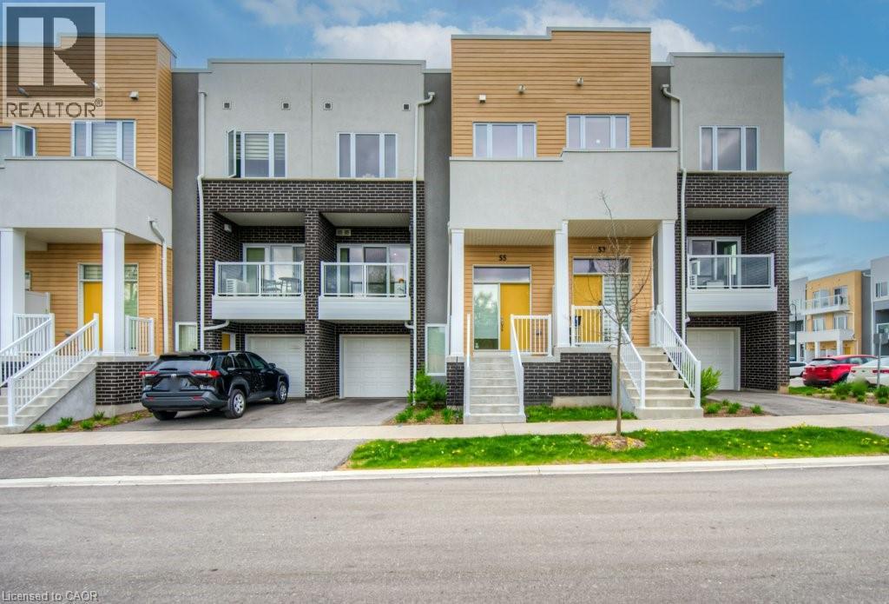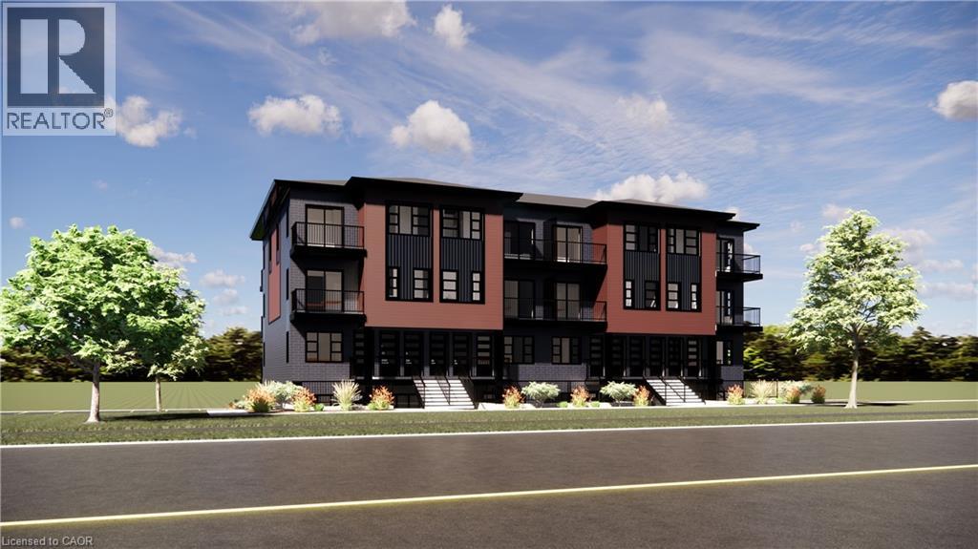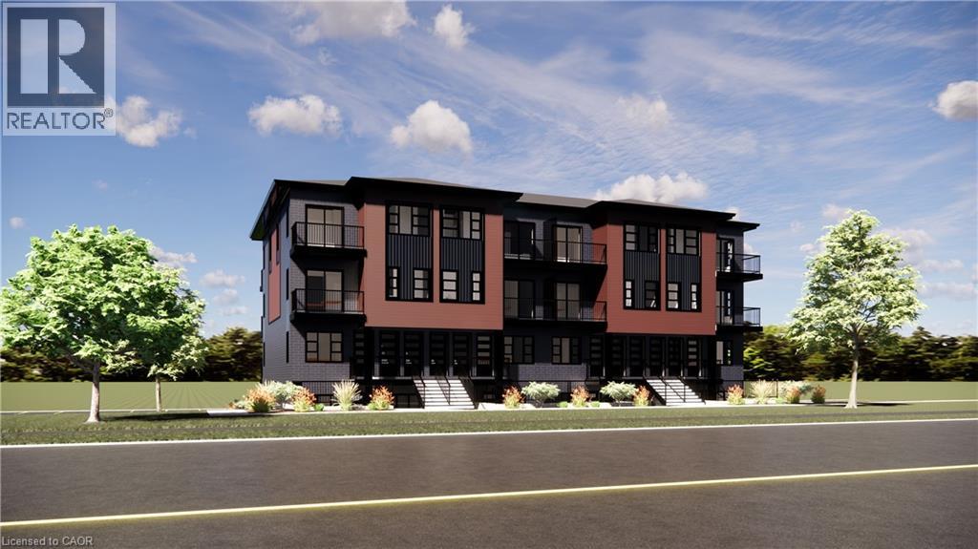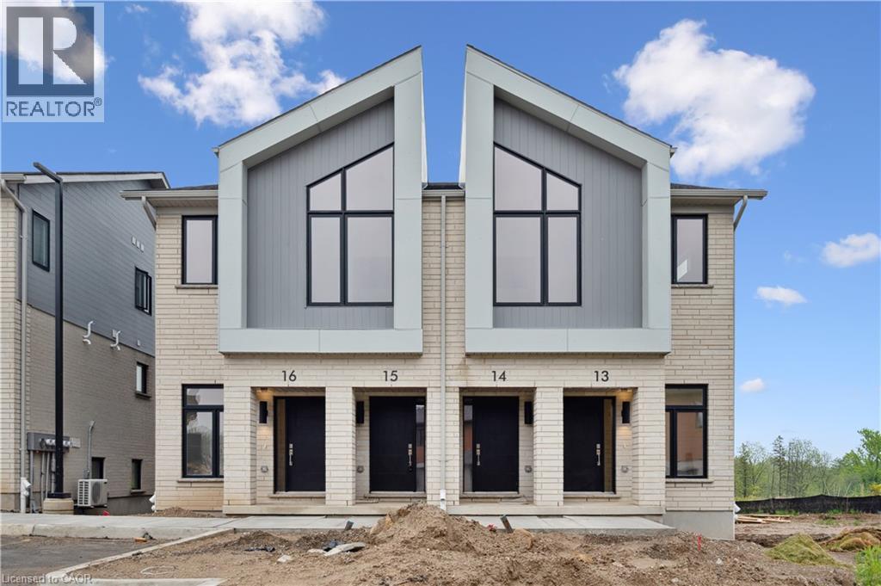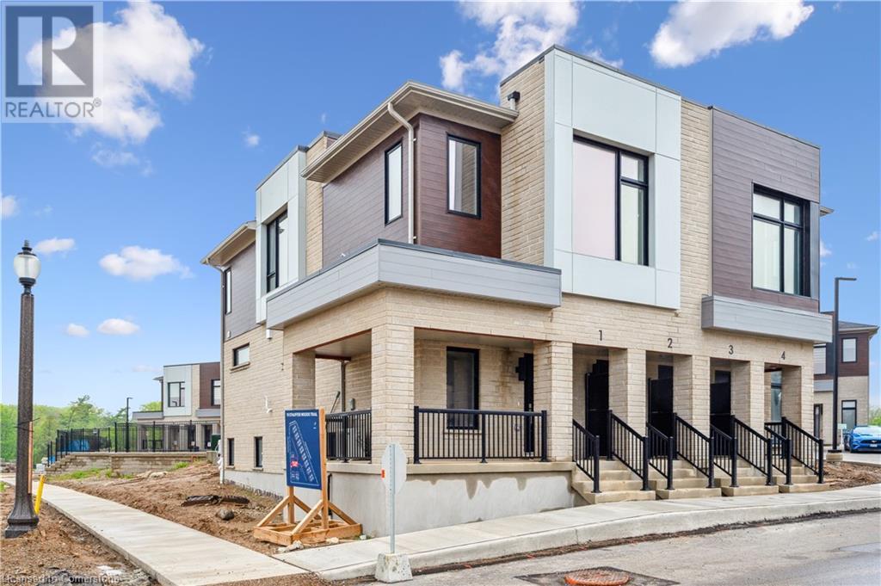Free account required
Unlock the full potential of your property search with a free account! Here's what you'll gain immediate access to:
- Exclusive Access to Every Listing
- Personalized Search Experience
- Favorite Properties at Your Fingertips
- Stay Ahead with Email Alerts
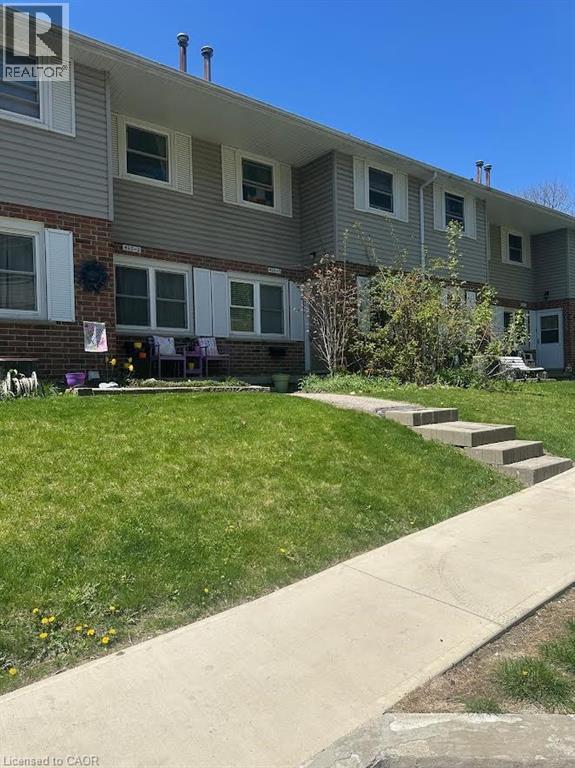
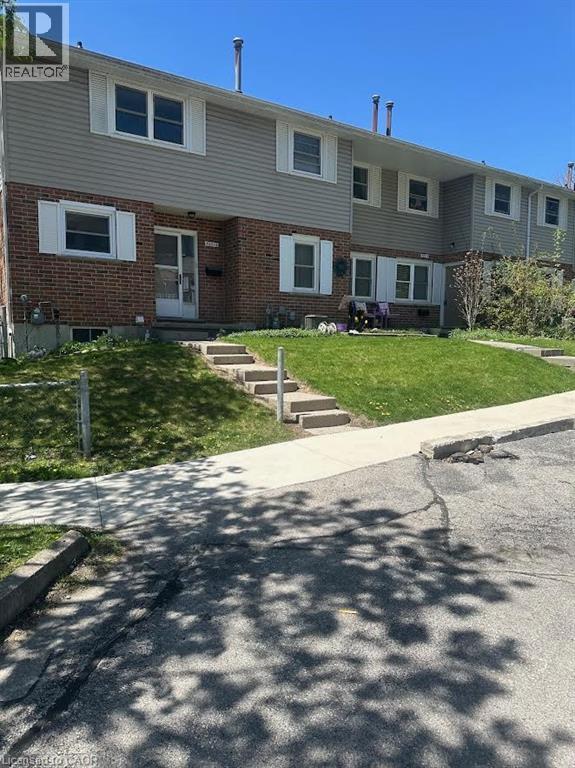
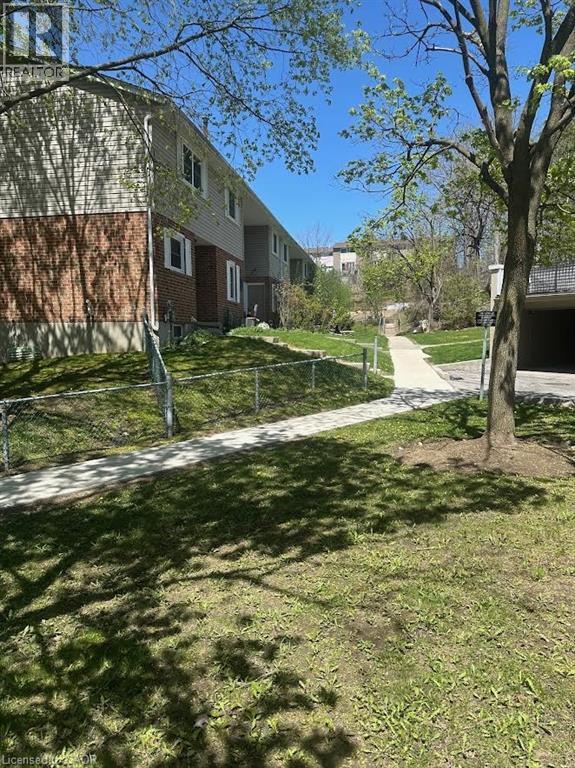
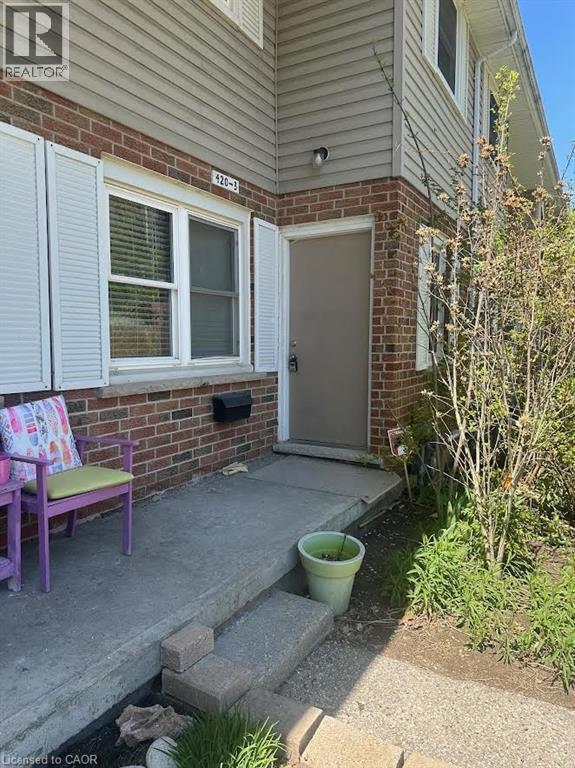
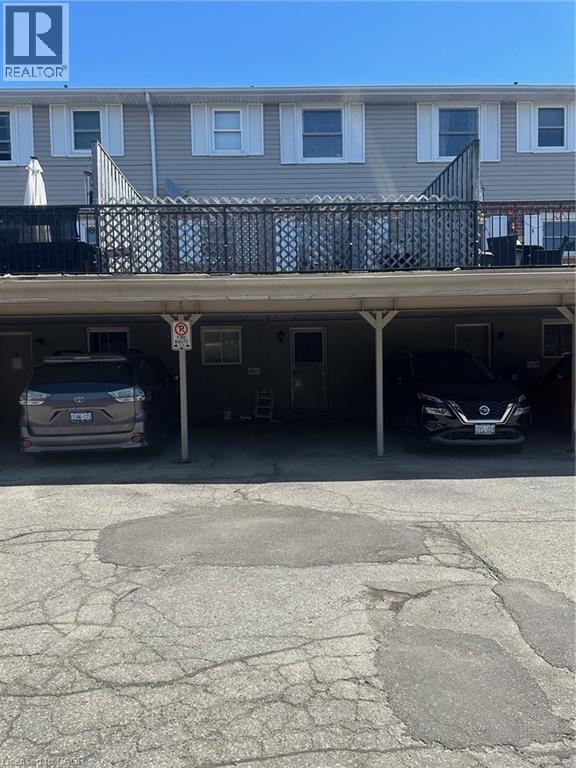
$599,900
420 PIONEER Drive Unit# 3
Kitchener, Ontario, Ontario, N2P1H6
MLS® Number: 40727263
Property description
Welcome to the heart of Doon Village in Kitchener-Waterloo! This beautifully updated townhouse blends modern design with functionality. Featuring a walk-out terrace on the main foor, it's the perfect space for morning coffee or entertaining guests. The open-concept layout seamlessly connects the living, dining, and kitchen areas, creating a warm and inviting atmosphere. With 3spacious bedrooms and 2 contemporary bathrooms, its ideal for families or anyone needing extra space. The finished lower level with a walk-out to the carport offers flexible living great as a rec room, home office, or guest suite. upgrades include a new A/C unit.Located in a charming neighborhood close to local shops, parks, and schools, and just minutes from college and university campuses, making it a great option for investors as well. A perfect balance of comfort, style, and location!
Building information
Type
*****
Appliances
*****
Architectural Style
*****
Basement Development
*****
Basement Type
*****
Construction Style Attachment
*****
Cooling Type
*****
Exterior Finish
*****
Heating Type
*****
Size Interior
*****
Stories Total
*****
Utility Water
*****
Land information
Access Type
*****
Sewer
*****
Size Total
*****
Rooms
Main level
Dining room
*****
Kitchen
*****
Living room
*****
Basement
3pc Bathroom
*****
Second level
Primary Bedroom
*****
Bedroom
*****
Bedroom
*****
Recreation room
*****
4pc Bathroom
*****
Courtesy of RE/MAX REAL ESTATE CENTRE
Book a Showing for this property
Please note that filling out this form you'll be registered and your phone number without the +1 part will be used as a password.
