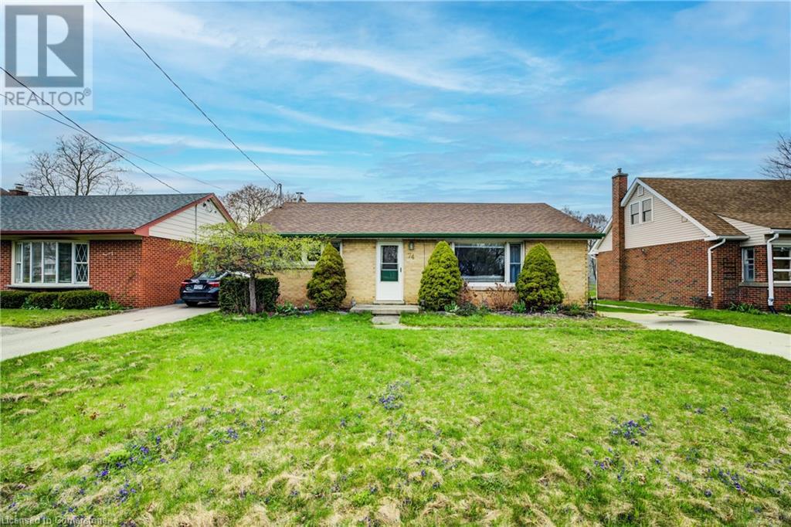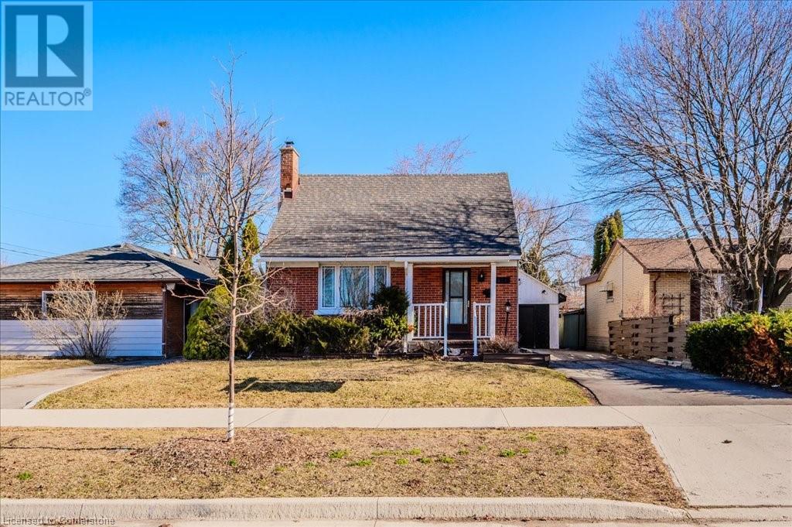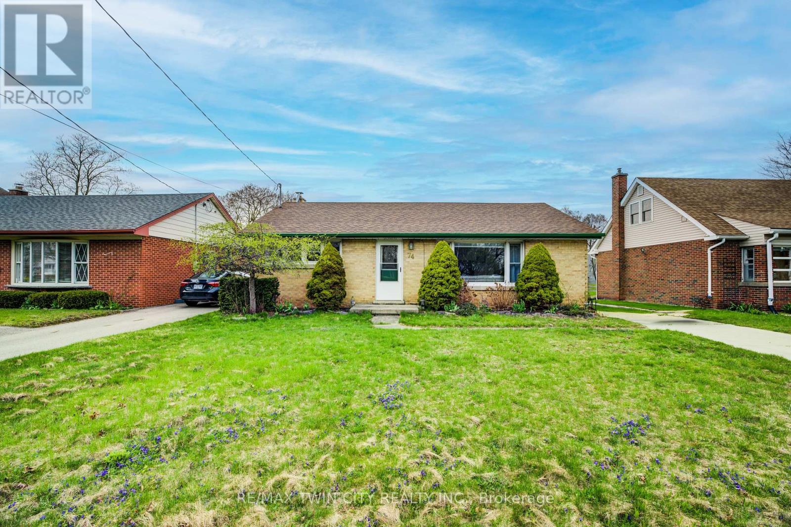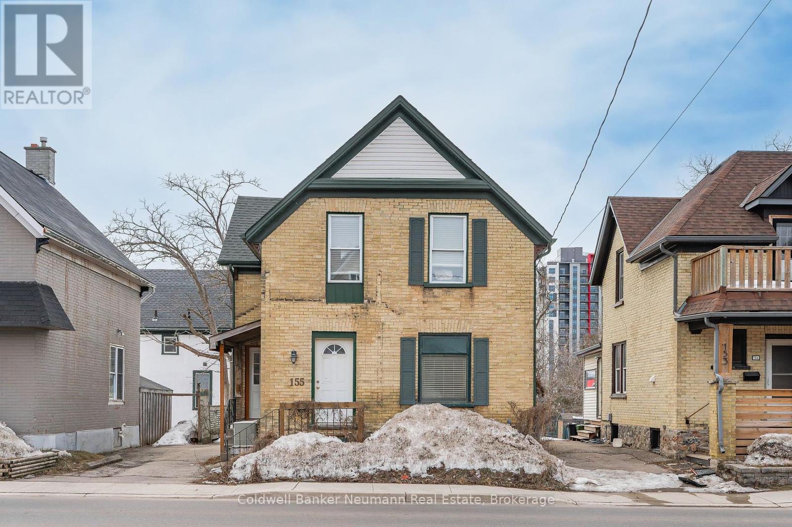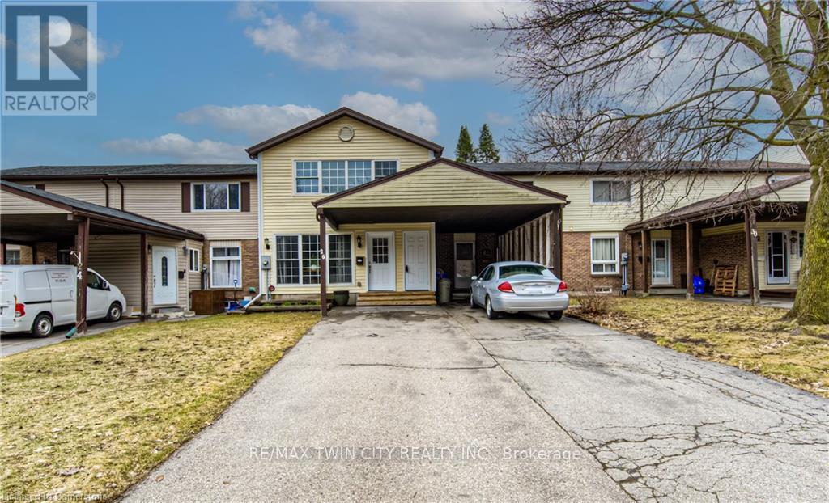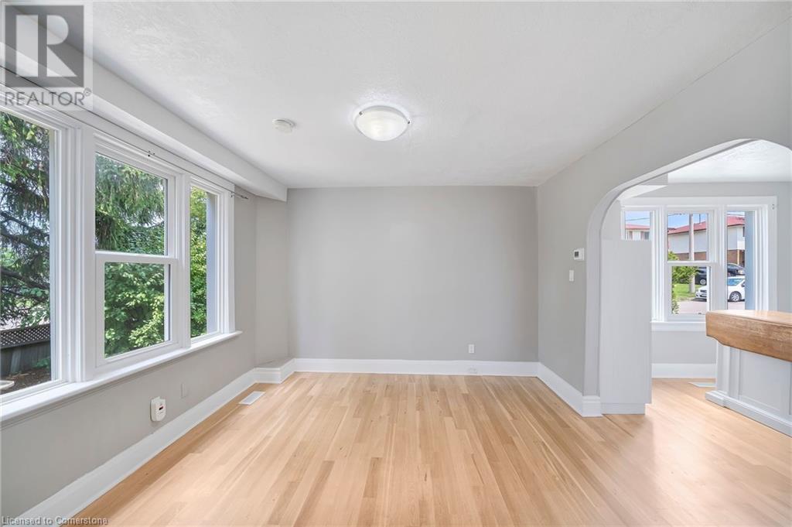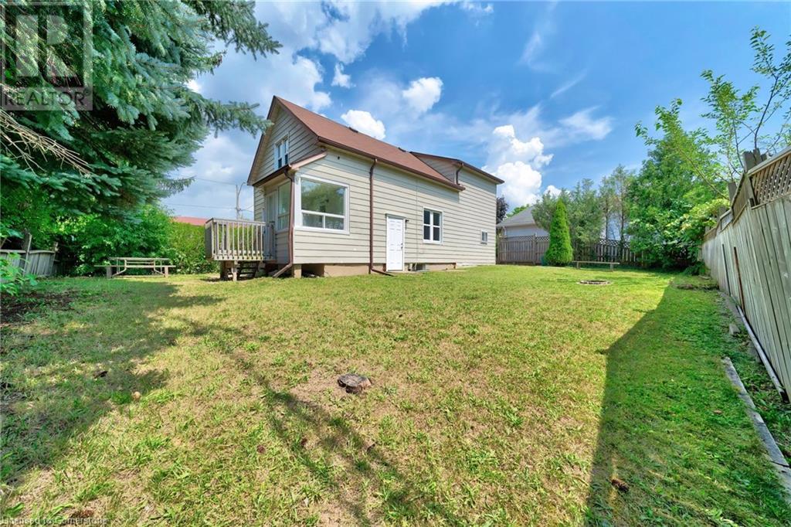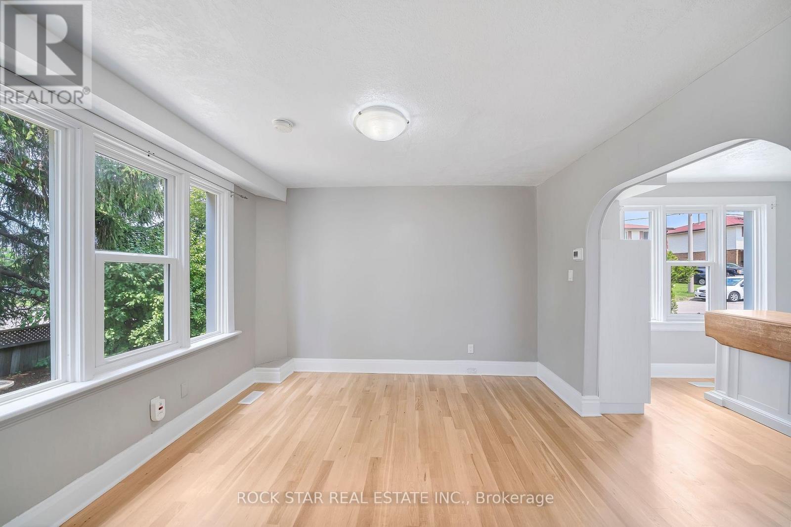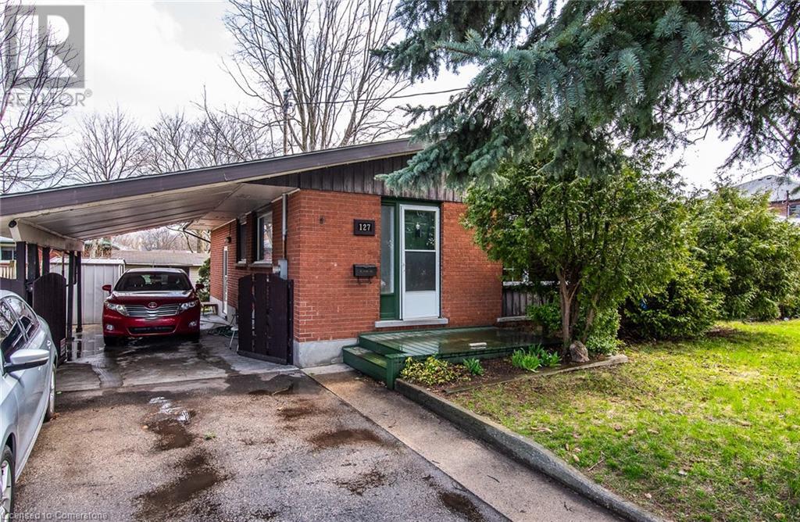Free account required
Unlock the full potential of your property search with a free account! Here's what you'll gain immediate access to:
- Exclusive Access to Every Listing
- Personalized Search Experience
- Favorite Properties at Your Fingertips
- Stay Ahead with Email Alerts
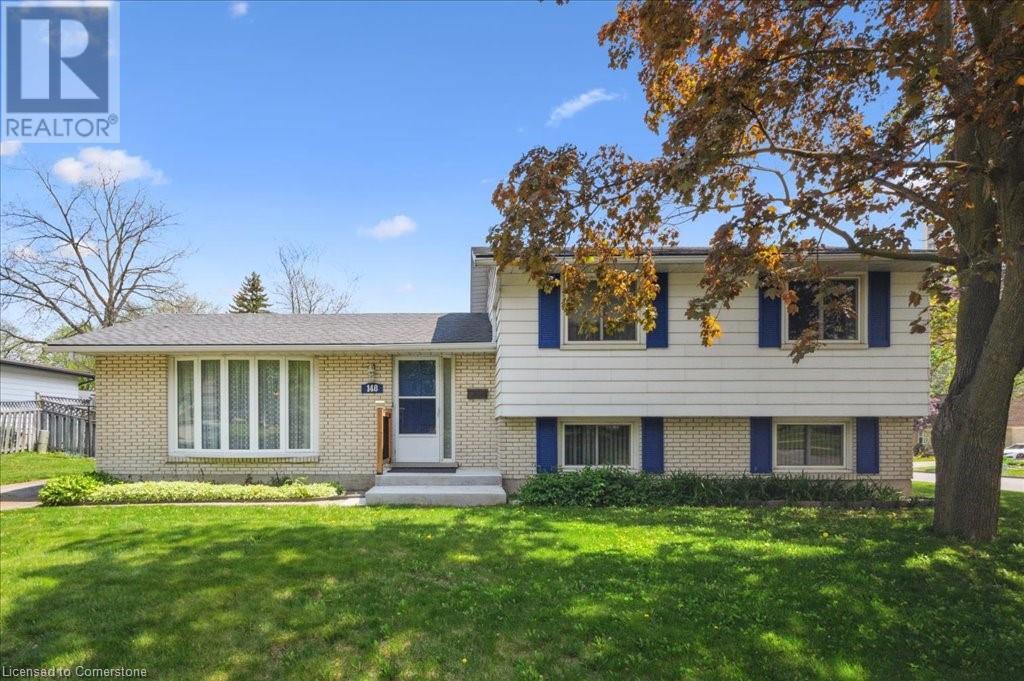
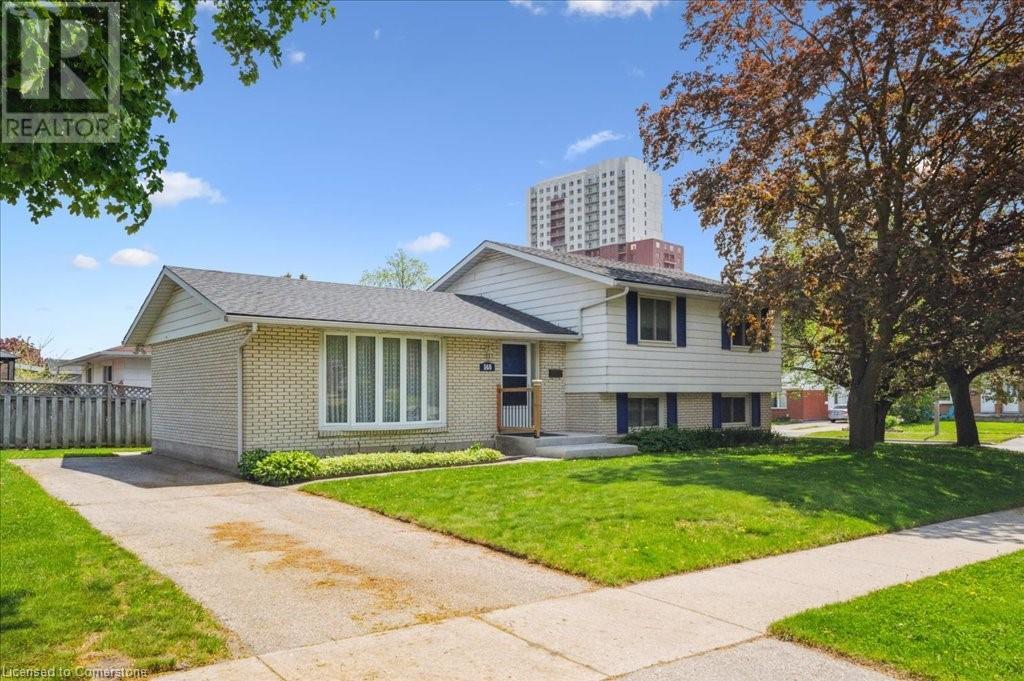
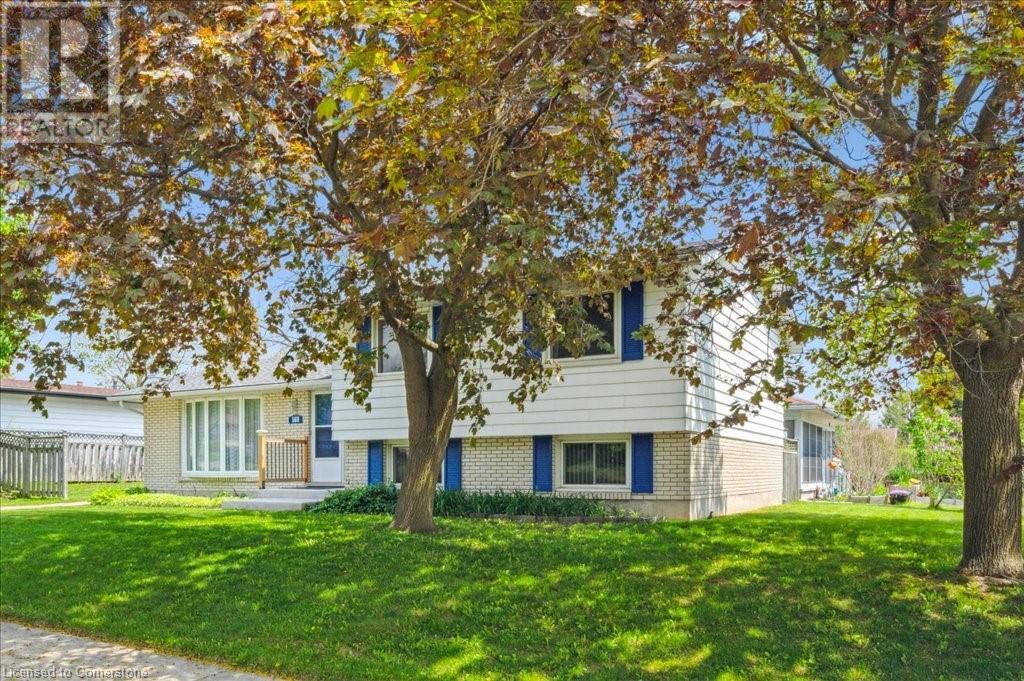
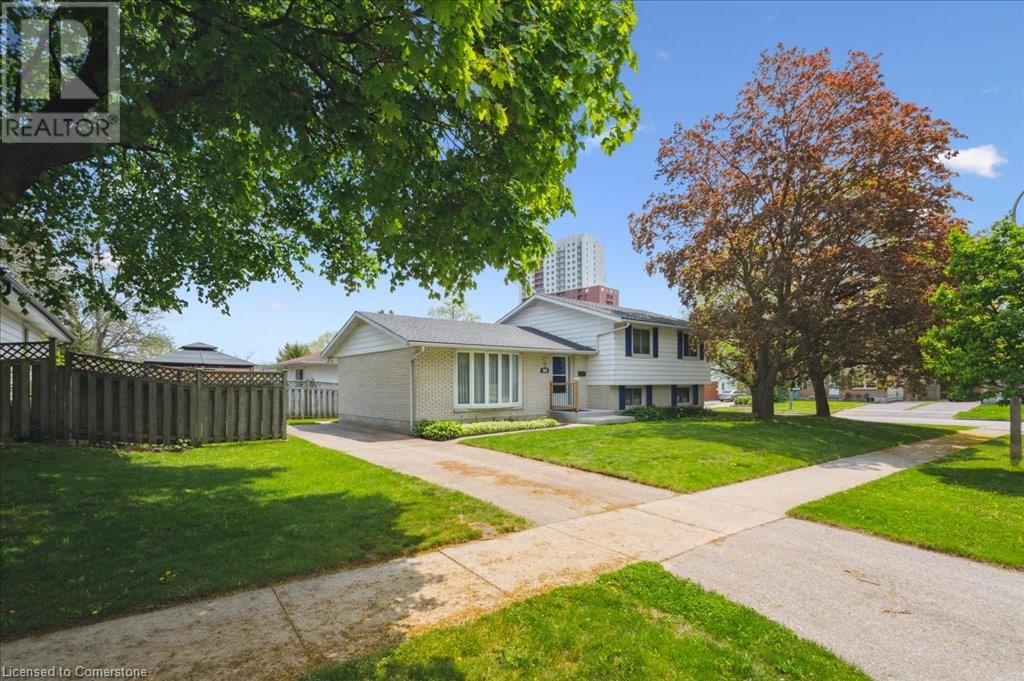
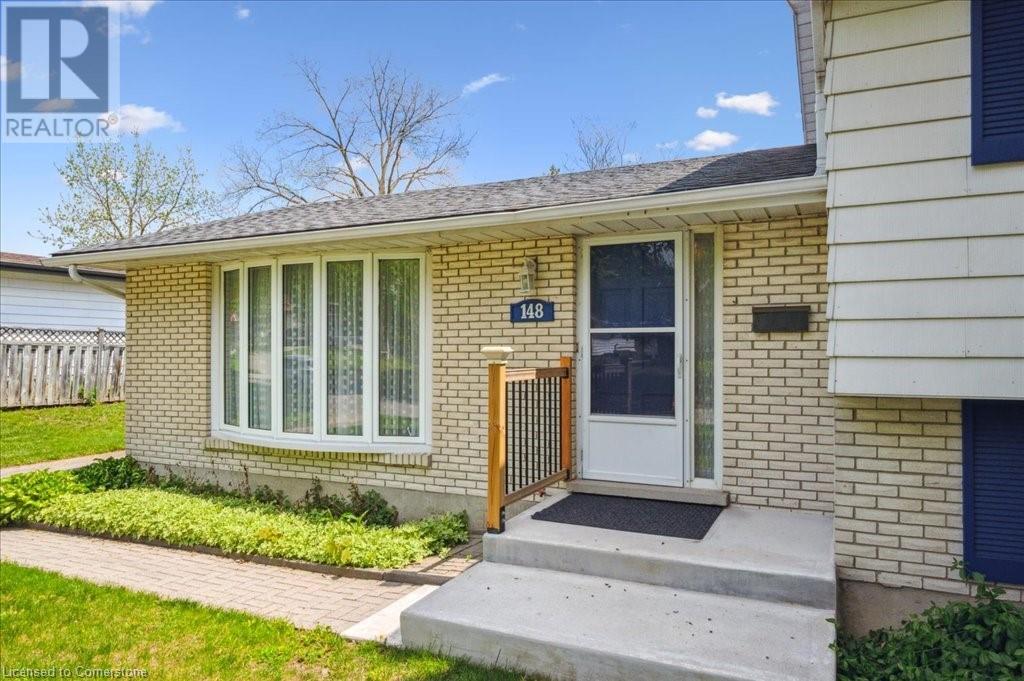
$650,000
148 PEPPERWOOD Crescent
Kitchener, Ontario, Ontario, N2A2R3
MLS® Number: 40728818
Property description
Welcome to 148 Pepper Wood Crescent, a charming split-level home tucked on a spacious corner lot in one of Kitchener’s most desirable neighborhoods. Lovingly maintained by the same owner for over 50 years, this home radiates pride of ownership from the moment you arrive. With its inviting curb appeal, mature trees, and timeless exterior, it’s clear this property has been cared for with attention and heart. Inside, you’ll find a well-preserved interior full of warmth and character. The home offers three finished levels of living space with three bedrooms, two bathrooms, and an unfinished 4th level basement—perfect for storage or future expansion, including the potential for an in-law suite. The layout is practical and spacious, making it easy to envision your personal touch in every room. Ideal for first-time buyers or anyone looking for a home with great bones and even greater potential, this is a rare opportunity to get into a fantastic neighborhood at an approachable price. Move in comfortably and update at your own pace—this is the kind of home you grow with, not out of. Come see the charm, care, and potential waiting for you at 148 Pepper Woods Crescent.
Building information
Type
*****
Appliances
*****
Basement Development
*****
Basement Type
*****
Constructed Date
*****
Construction Style Attachment
*****
Cooling Type
*****
Exterior Finish
*****
Foundation Type
*****
Half Bath Total
*****
Heating Fuel
*****
Heating Type
*****
Size Interior
*****
Utility Water
*****
Land information
Access Type
*****
Amenities
*****
Sewer
*****
Size Depth
*****
Size Frontage
*****
Size Total
*****
Rooms
Main level
Dining room
*****
Kitchen
*****
Living room
*****
Basement
2pc Bathroom
*****
Recreation room
*****
Other
*****
Utility room
*****
Second level
4pc Bathroom
*****
Bedroom
*****
Bedroom
*****
Primary Bedroom
*****
Courtesy of THE AGENCY
Book a Showing for this property
Please note that filling out this form you'll be registered and your phone number without the +1 part will be used as a password.
