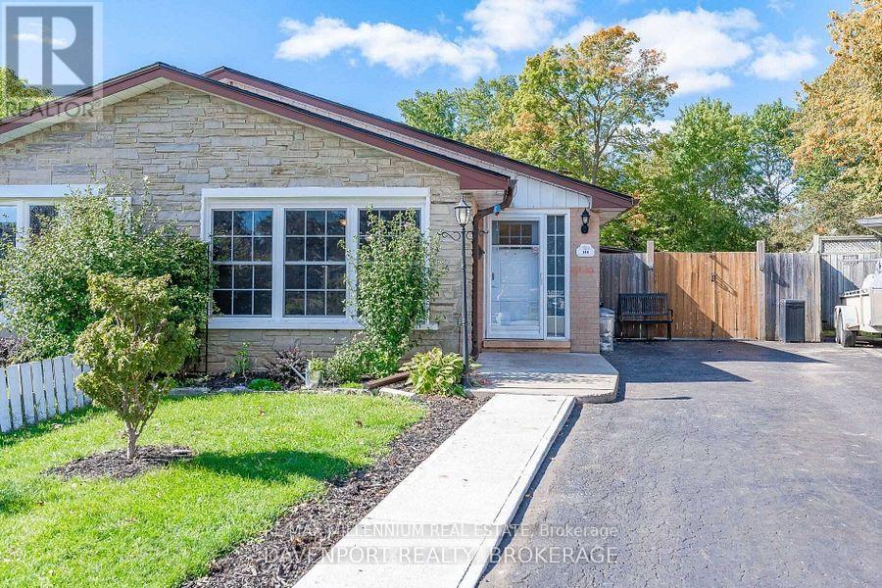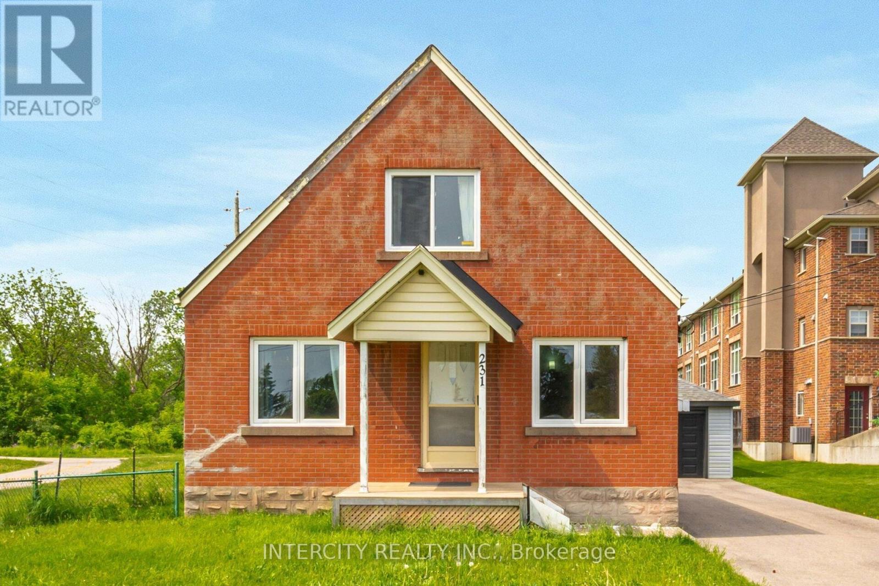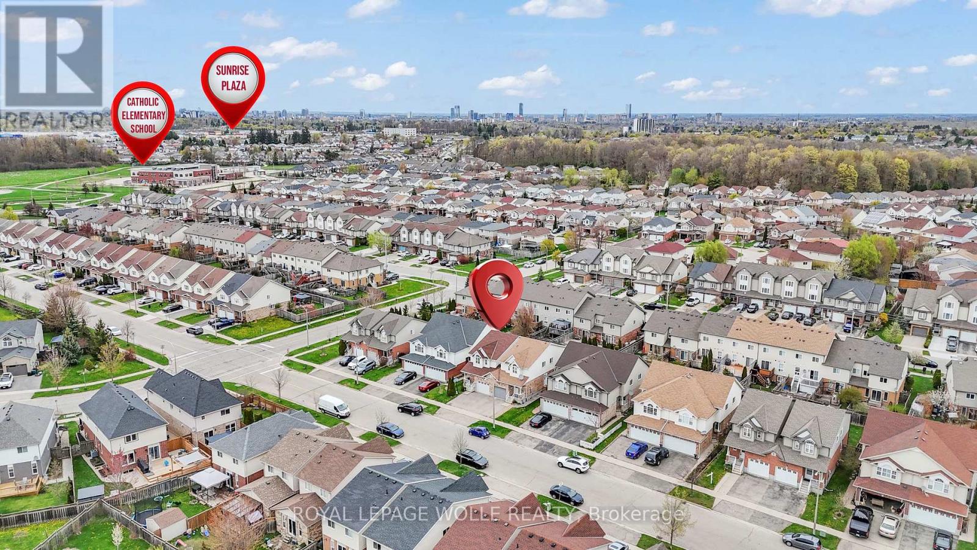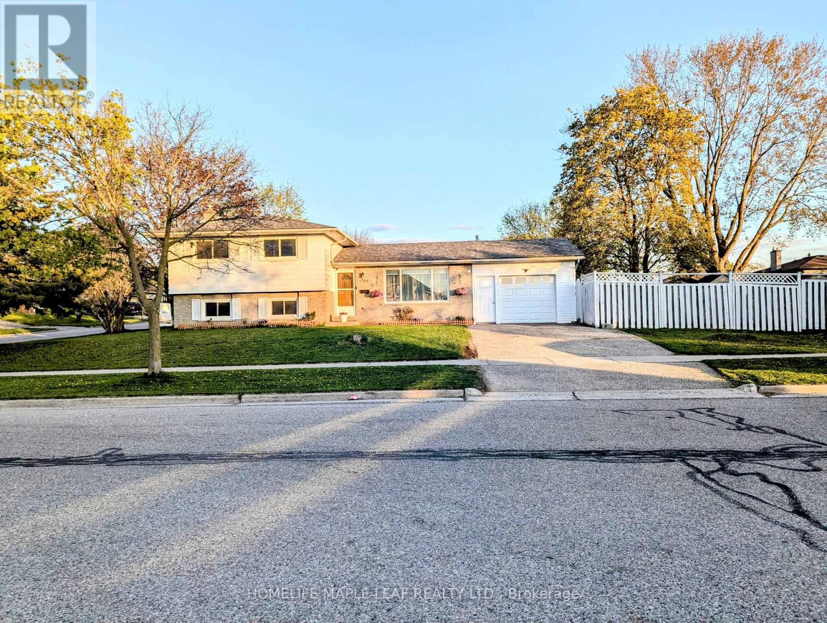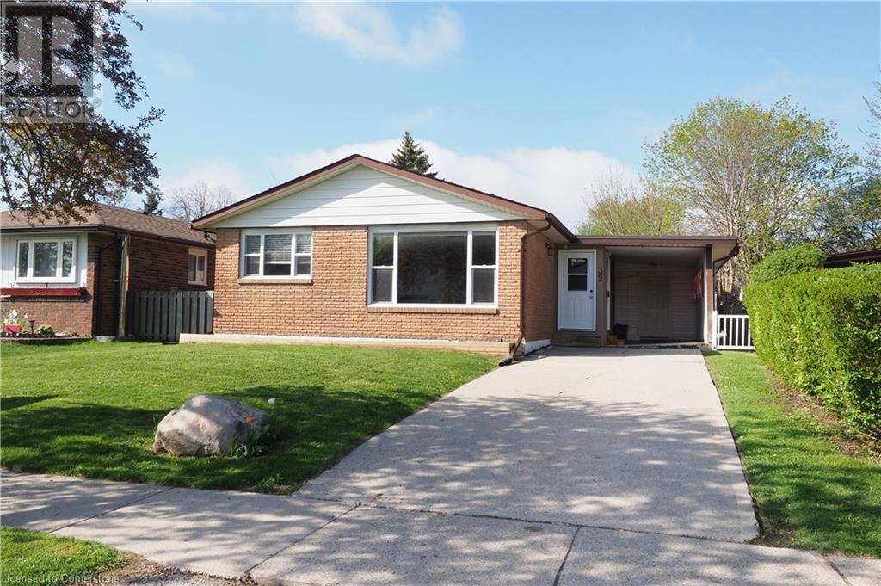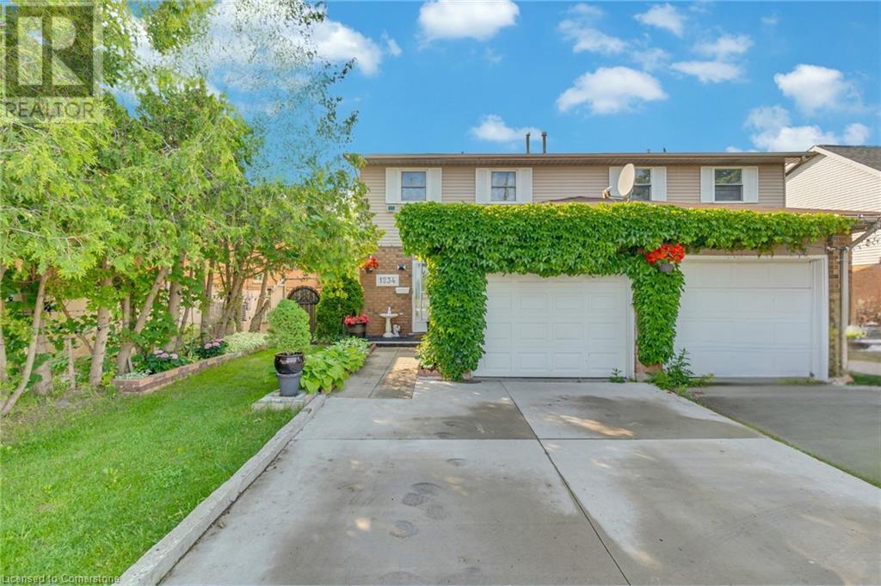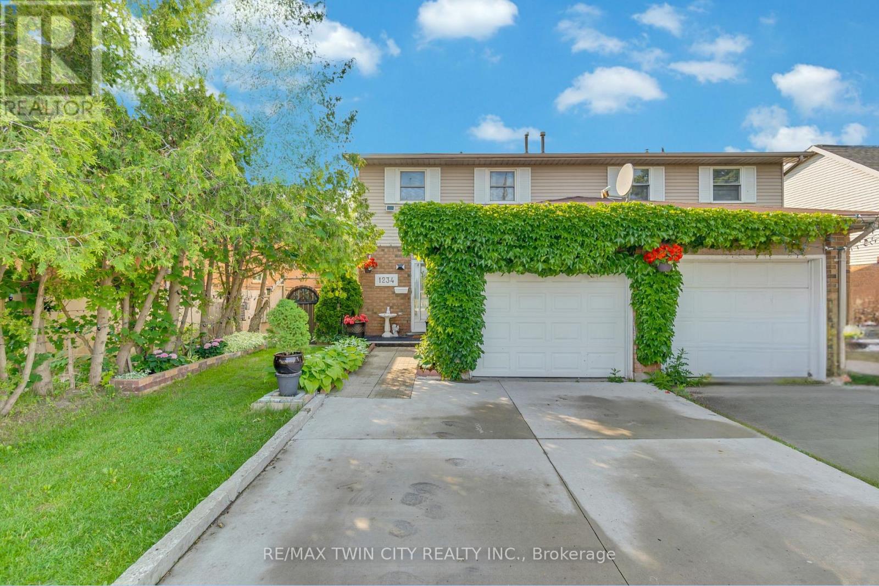Free account required
Unlock the full potential of your property search with a free account! Here's what you'll gain immediate access to:
- Exclusive Access to Every Listing
- Personalized Search Experience
- Favorite Properties at Your Fingertips
- Stay Ahead with Email Alerts
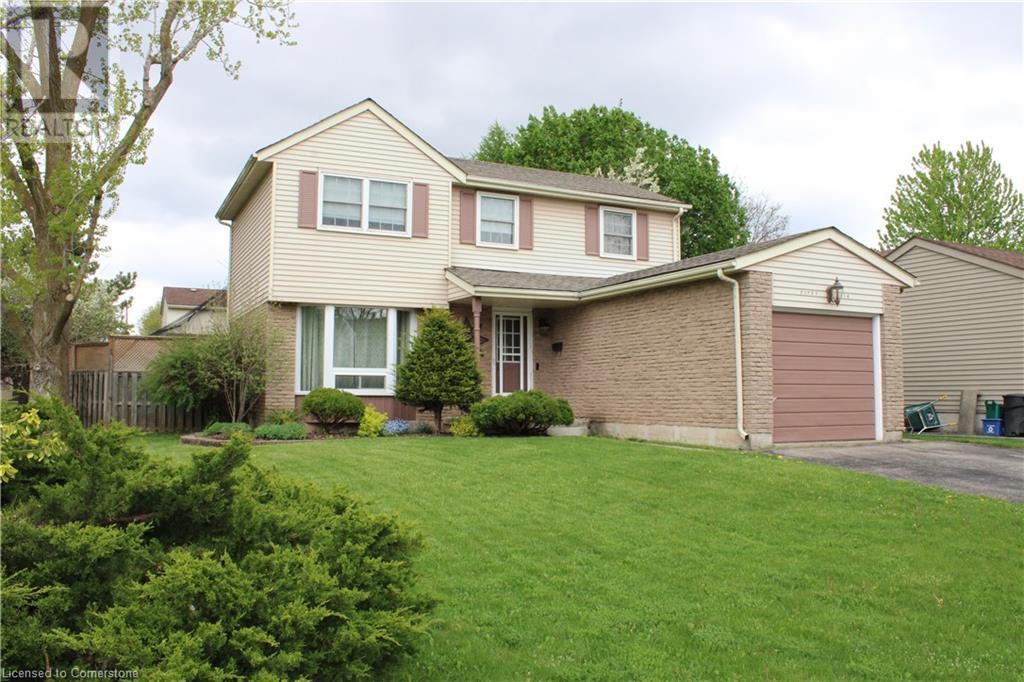
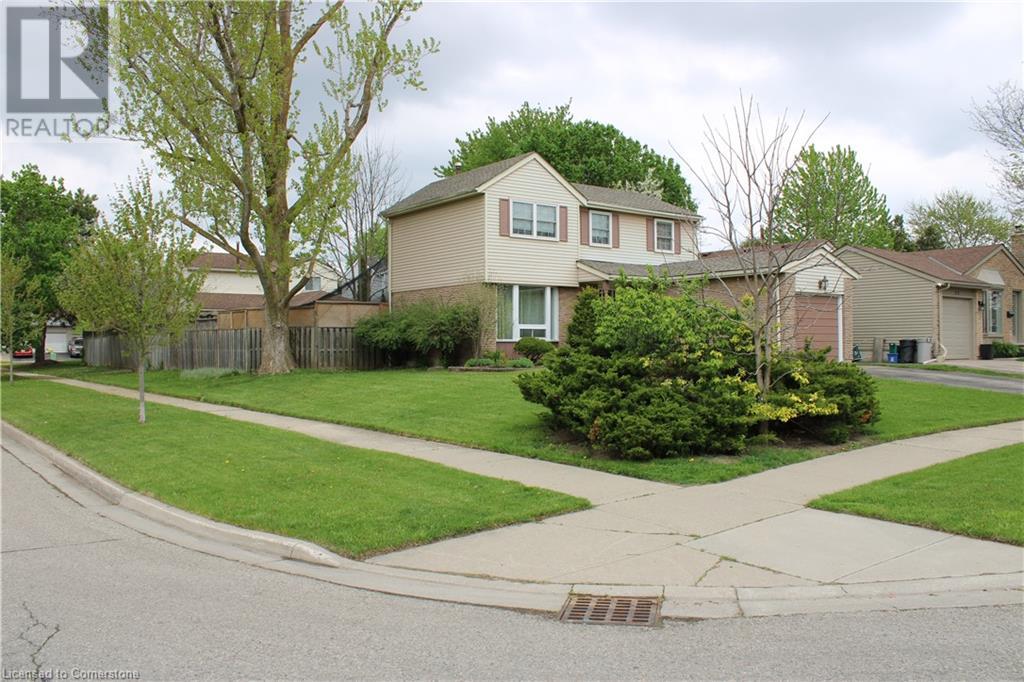
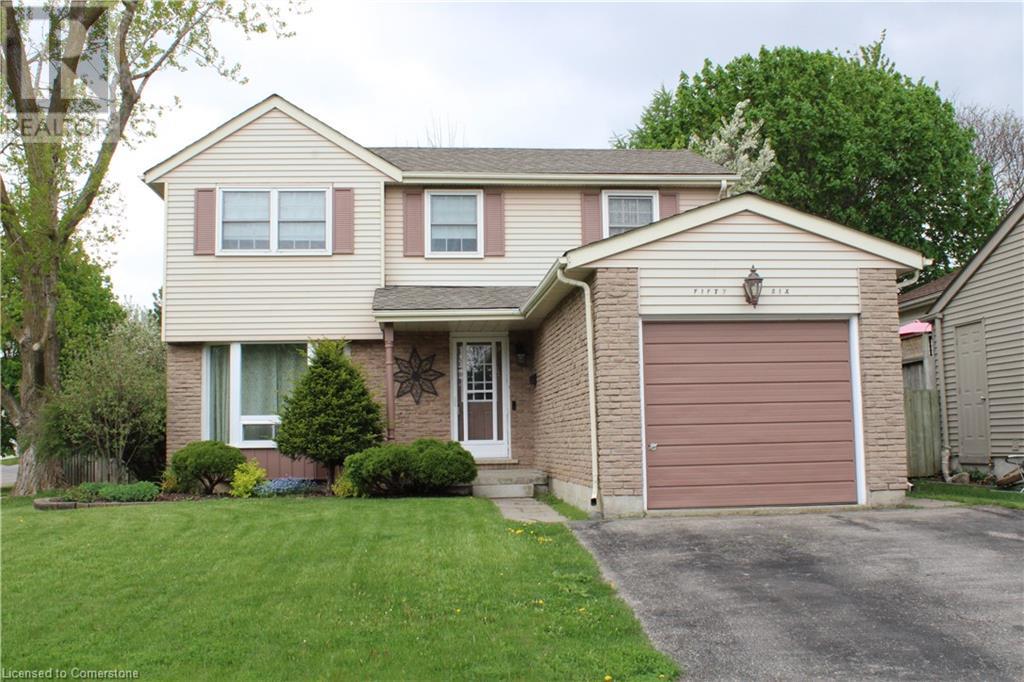
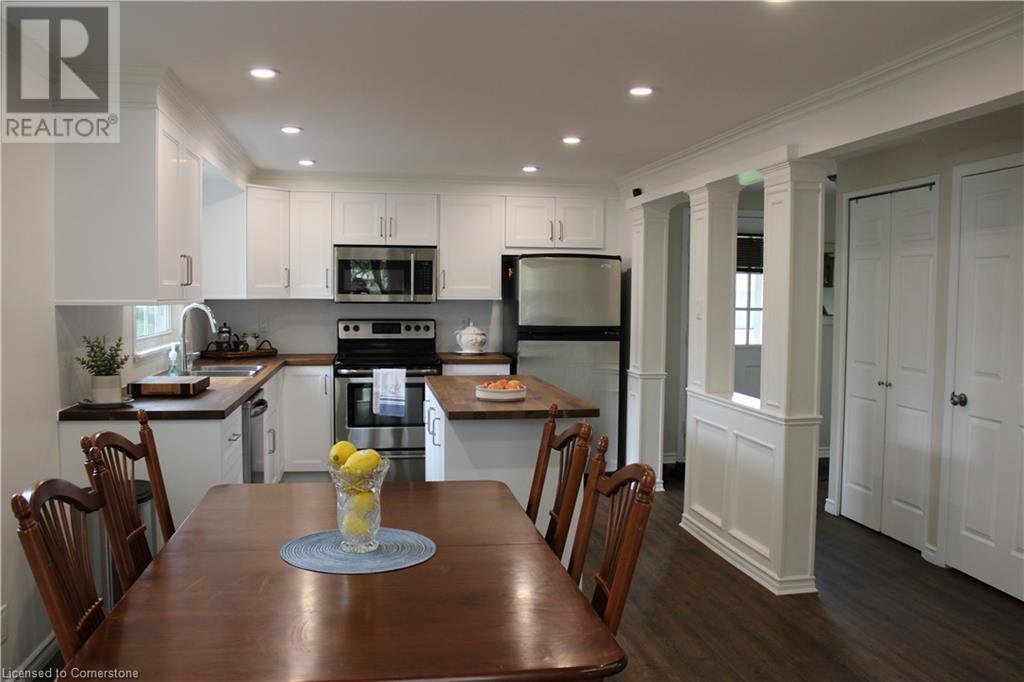
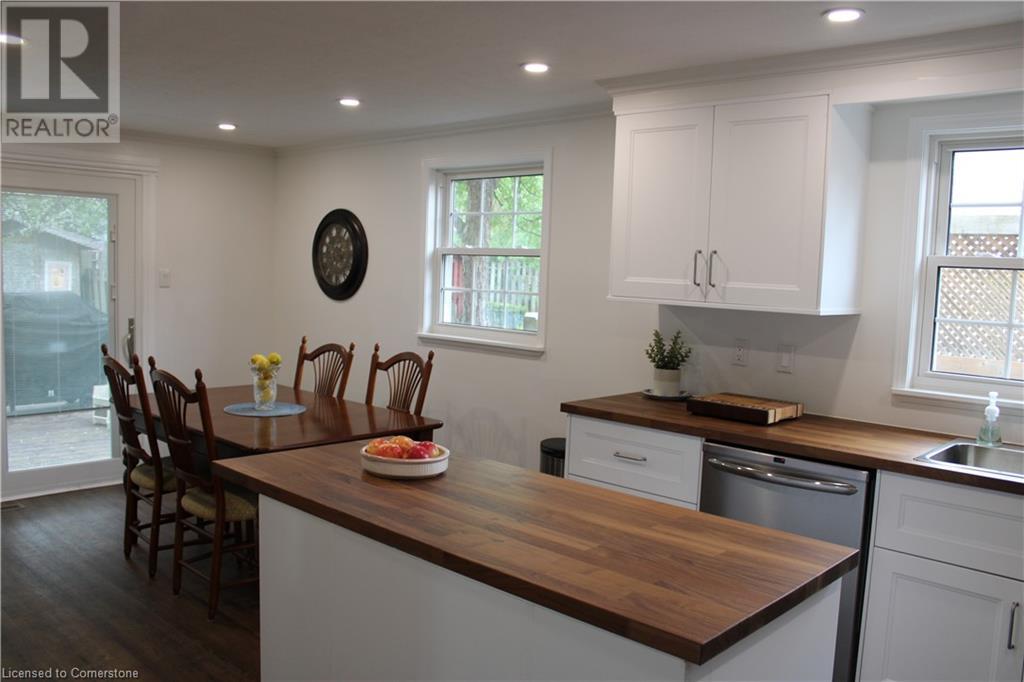
$729,900
56 TRAILWOOD Crescent
Kitchener, Ontario, Ontario, N2N1V7
MLS® Number: 40729517
Property description
OPEN HOUSE SATURDAY 2:00 pm - 4:00 PM Fantastic Value in Desirable Forest Heights home with pool ! upgraded kitchen, washrooms, floors and more Don’t miss this spacious 2-storey home with an attached garage, nestled on a quiet crescent. Offering 3 bedrooms and 2 bathrooms, this family-friendly home is the perfect blend of comfort and convenience. Step into the bright living room ideal for cozy evenings or family gatherings. The open concept new eat in kitchen features a dishwasher and overlooks the fully fenced backyard. Walk out from the kitchen to a large deck and pool perfect for entertaining or enjoying summer evenings. A convenient 2-piece bathroom completes the main floor. Upstairs, you'll find 3 well-sized bedrooms and a full bathroom, providing plenty of space for the whole family. fully finished upgraded basement with fireplace, enjoy the hot weather with this beautiful maintained pool, whether you're a first-time buyer or looking for more room to grow, this home is a must-see call today
Building information
Type
*****
Appliances
*****
Architectural Style
*****
Basement Development
*****
Basement Type
*****
Constructed Date
*****
Construction Style Attachment
*****
Cooling Type
*****
Exterior Finish
*****
Fireplace Present
*****
FireplaceTotal
*****
Foundation Type
*****
Half Bath Total
*****
Heating Fuel
*****
Heating Type
*****
Size Interior
*****
Stories Total
*****
Utility Water
*****
Land information
Access Type
*****
Amenities
*****
Landscape Features
*****
Sewer
*****
Size Depth
*****
Size Frontage
*****
Size Total
*****
Rooms
Main level
2pc Bathroom
*****
Living room
*****
Eat in kitchen
*****
Basement
Office
*****
Laundry room
*****
Recreation room
*****
Second level
4pc Bathroom
*****
Primary Bedroom
*****
Bedroom
*****
Bedroom
*****
Main level
2pc Bathroom
*****
Living room
*****
Eat in kitchen
*****
Basement
Office
*****
Laundry room
*****
Recreation room
*****
Second level
4pc Bathroom
*****
Primary Bedroom
*****
Bedroom
*****
Bedroom
*****
Main level
2pc Bathroom
*****
Living room
*****
Eat in kitchen
*****
Basement
Office
*****
Laundry room
*****
Recreation room
*****
Second level
4pc Bathroom
*****
Primary Bedroom
*****
Bedroom
*****
Bedroom
*****
Courtesy of RE/MAX REAL ESTATE CENTRE INC.
Book a Showing for this property
Please note that filling out this form you'll be registered and your phone number without the +1 part will be used as a password.
