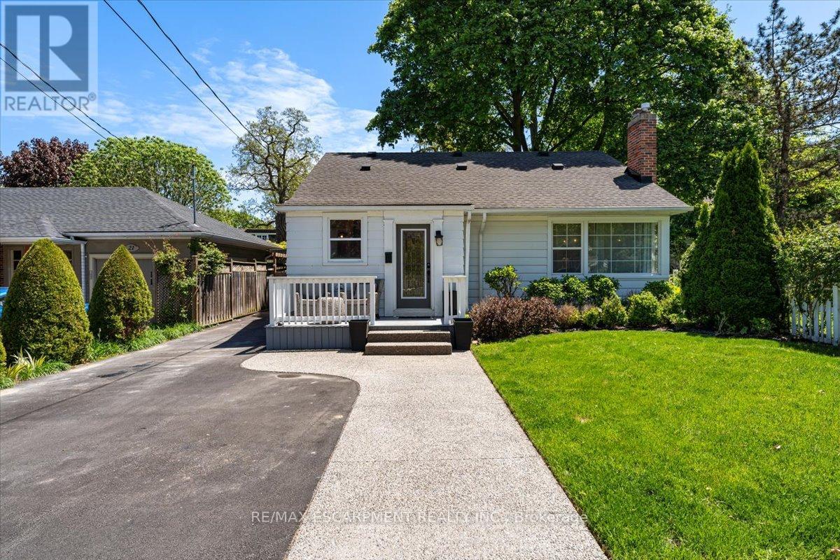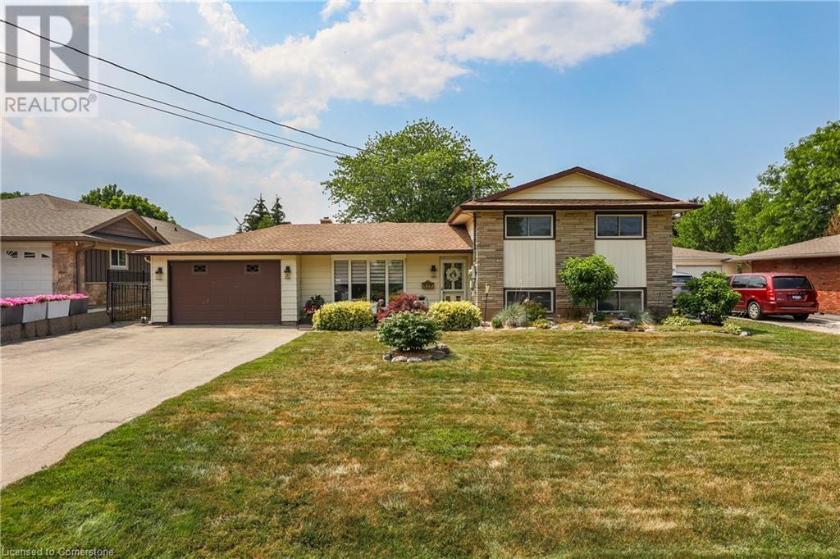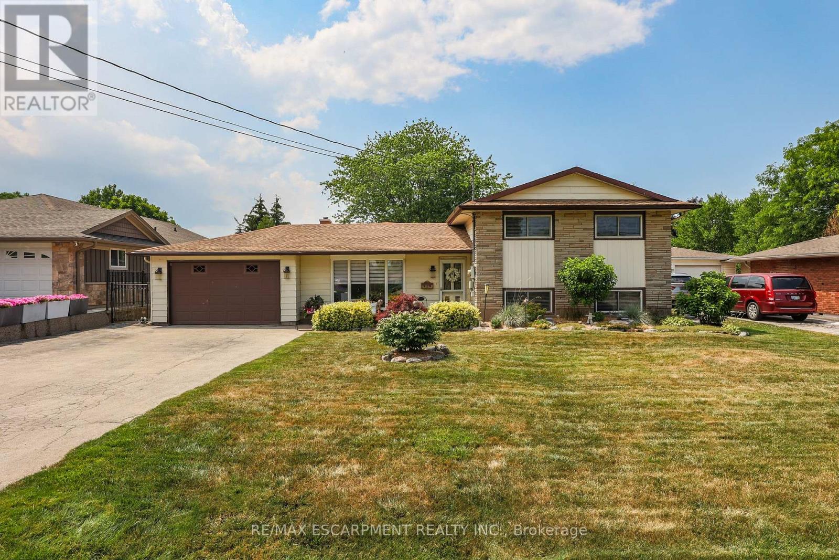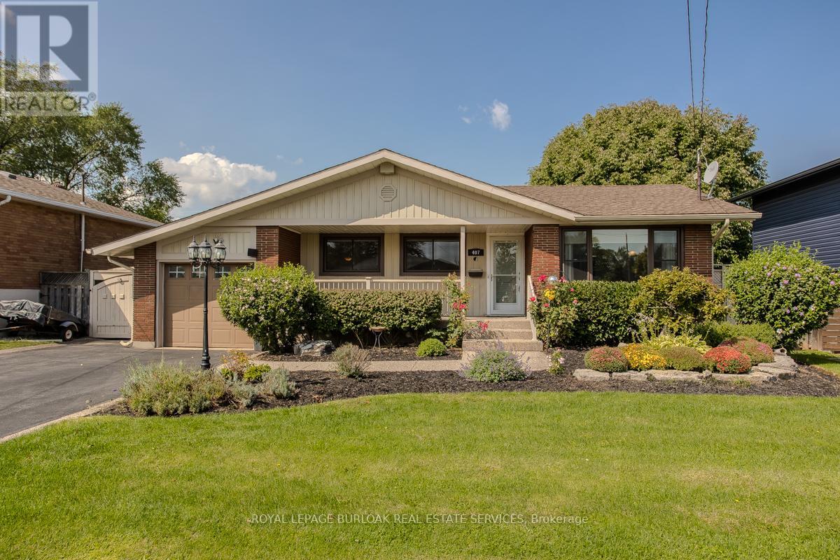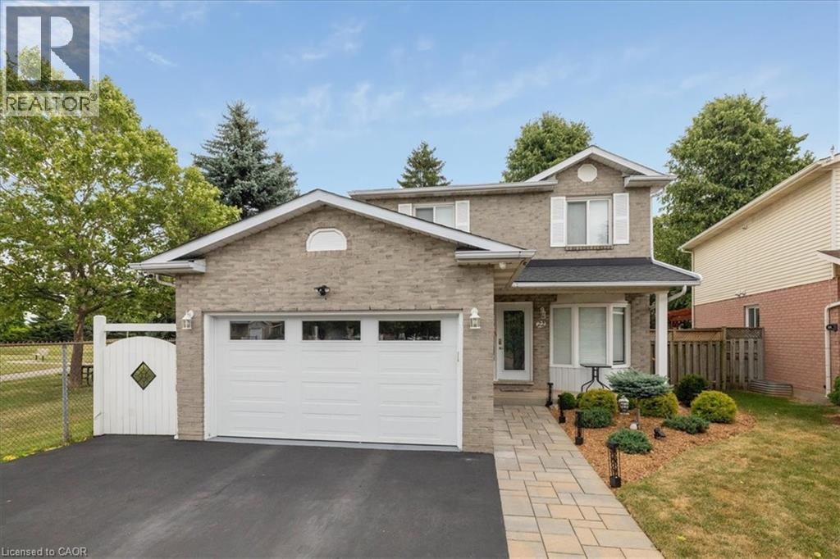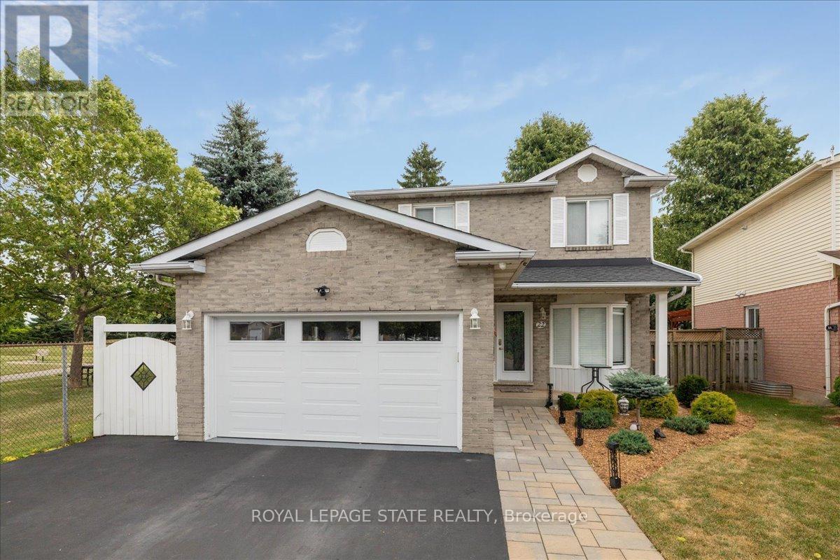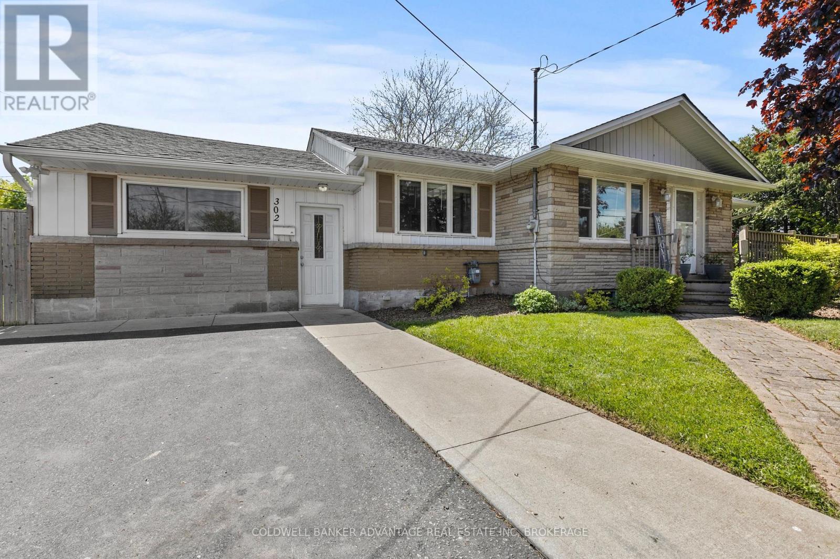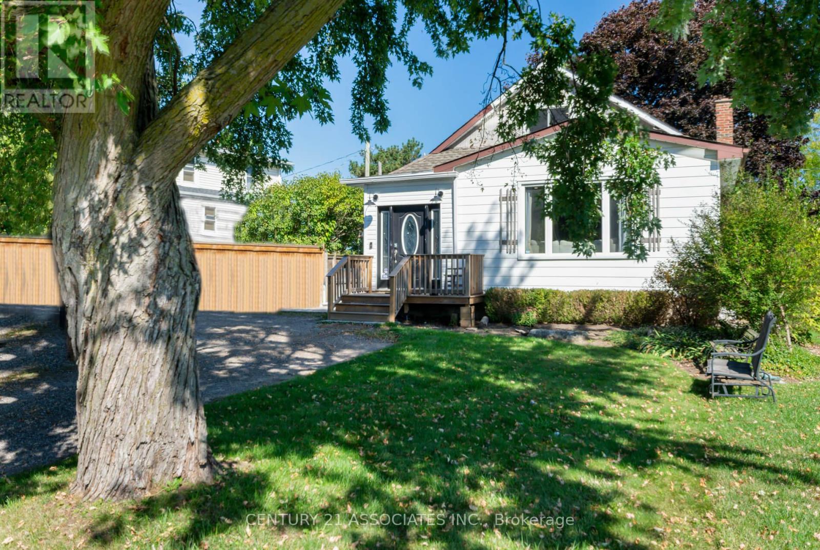Free account required
Unlock the full potential of your property search with a free account! Here's what you'll gain immediate access to:
- Exclusive Access to Every Listing
- Personalized Search Experience
- Favorite Properties at Your Fingertips
- Stay Ahead with Email Alerts
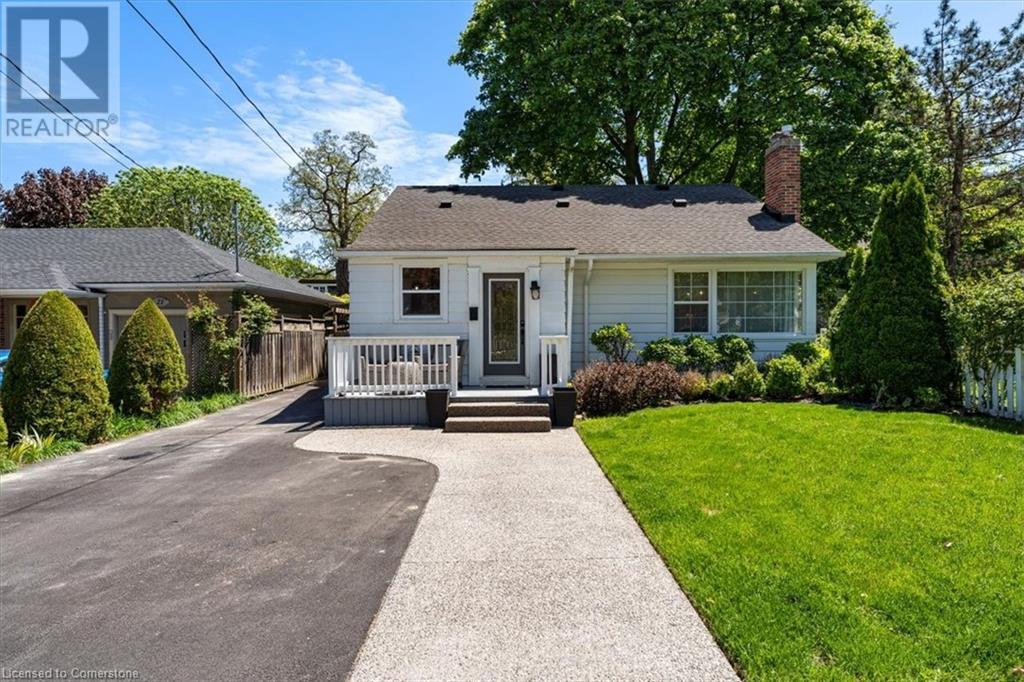
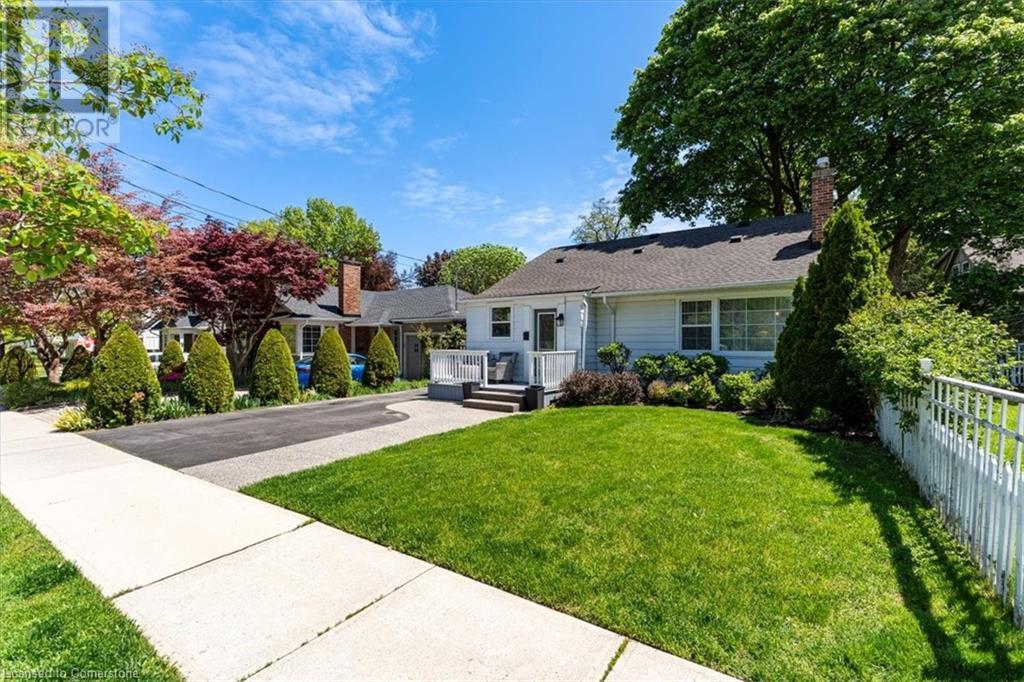
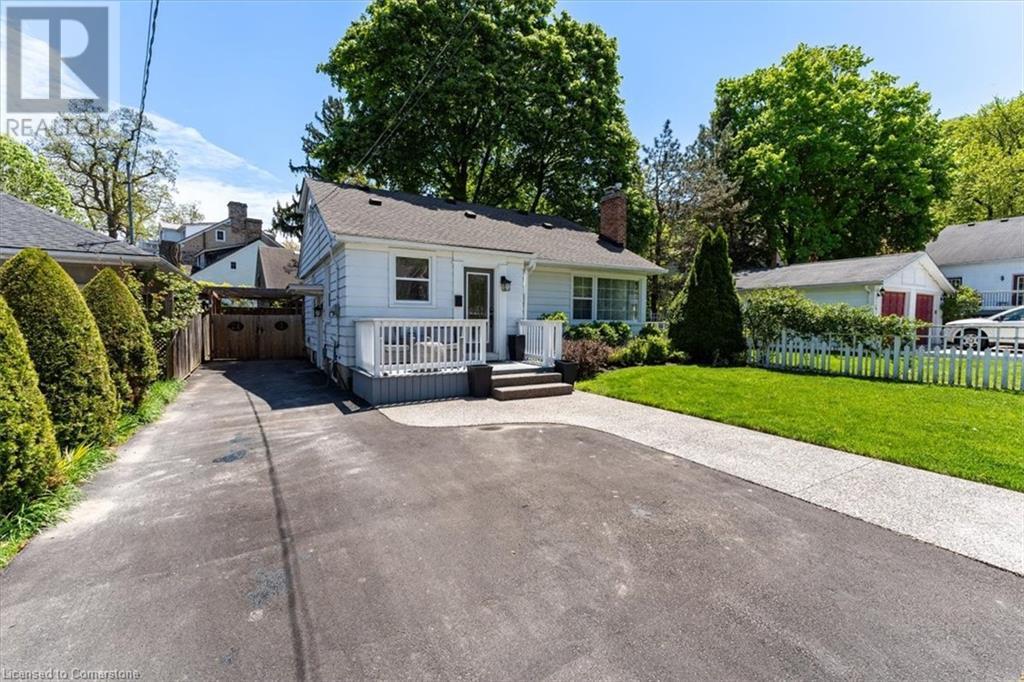
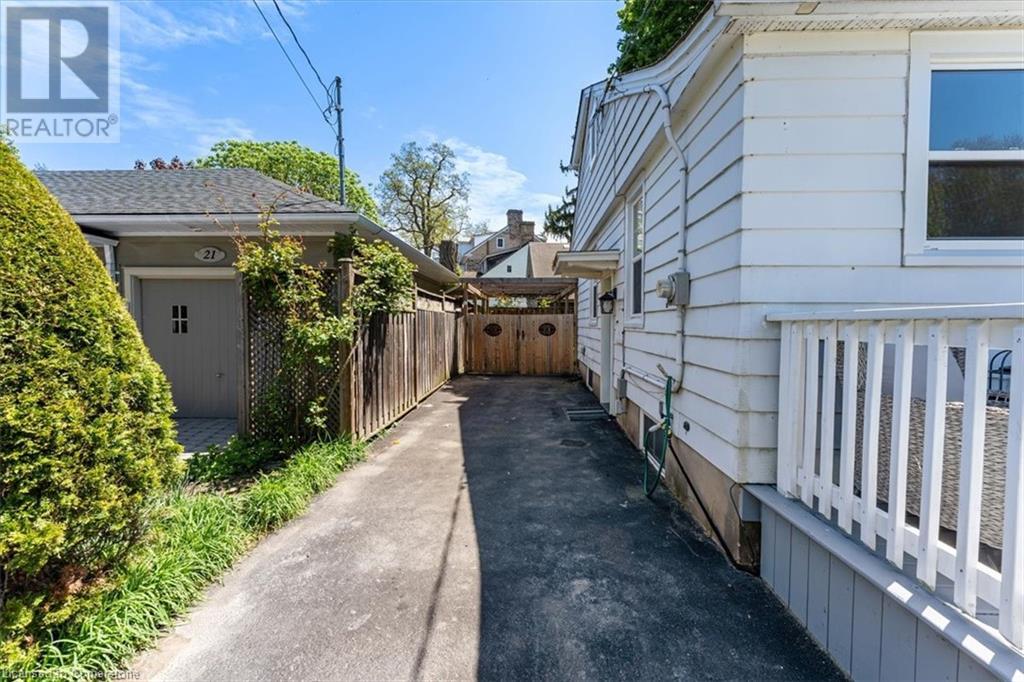
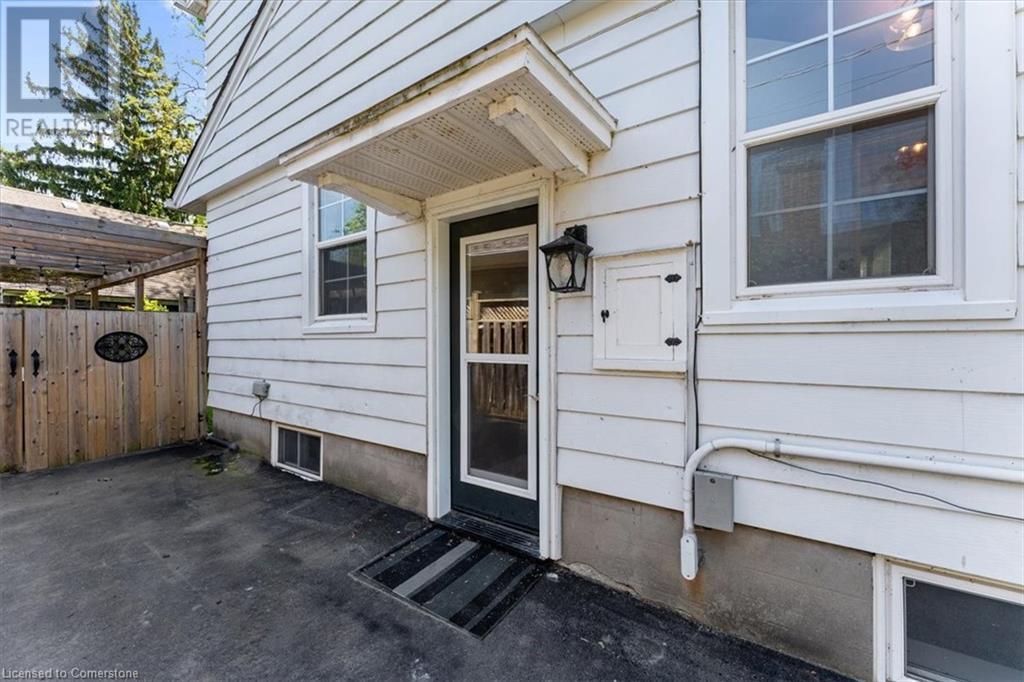
$739,000
23 NELLES Boulevard
Grimsby, Ontario, Ontario, L3M3P9
MLS® Number: 40730351
Property description
Welcome to 23 Nelles Boulevard—where character meets convenience in the heart of Grimsby’s most sought-after neighbourhood. This beautifully maintained 1.5-storey Shafer-built home offers a true 3-bedroom, 2-bathroom layout with living space thoughtfully spread across all three levels. Perfect for families, professionals, or downsizers, it blends timeless charm with modern updates. The main floor features hardwood flooring, a bright living room with a stone-framed gas fireplace and custom mantel, and a stylishly remodeled kitchen (2020) designed for both function and style. A well-sized bedroom and a 3-piece bath with a walk-in rainfall shower complete the level, along with the convenience of a new main-floor laundry (2024). Upstairs, the spacious primary retreat awaits with plenty of natural light and a roughed-in ensuite bathroom, ready for your personal touch. The finished lower level adds even more versatility with a third bedroom and 4-piece bath—ideal for guests, in-laws, or teens seeking their own space. Step outside to enjoy a private, fully fenced backyard featuring a deck, pergola, and wide access gates leading to the driveway and side entry—perfect for family living or entertaining. And the location couldn’t be better—just steps from downtown Grimsby’s shops, restaurants, schools, and parks, with quick access to the QEW for commuters. If you’re looking for a home that combines character, functionality, and one of the best addresses in Grimsby, 23 Nelles Boulevard is a must-see
Building information
Type
*****
Appliances
*****
Basement Development
*****
Basement Type
*****
Constructed Date
*****
Construction Style Attachment
*****
Cooling Type
*****
Exterior Finish
*****
Fireplace Present
*****
FireplaceTotal
*****
Foundation Type
*****
Heating Fuel
*****
Heating Type
*****
Size Interior
*****
Stories Total
*****
Utility Water
*****
Land information
Access Type
*****
Amenities
*****
Fence Type
*****
Sewer
*****
Size Depth
*****
Size Frontage
*****
Size Total
*****
Rooms
Main level
Kitchen
*****
Living room
*****
Bedroom
*****
3pc Bathroom
*****
Laundry room
*****
Basement
Family room
*****
4pc Bathroom
*****
Bedroom
*****
Utility room
*****
Second level
Bedroom
*****
3pc Bathroom
*****
Courtesy of RE/MAX Escarpment Realty Inc.
Book a Showing for this property
Please note that filling out this form you'll be registered and your phone number without the +1 part will be used as a password.
