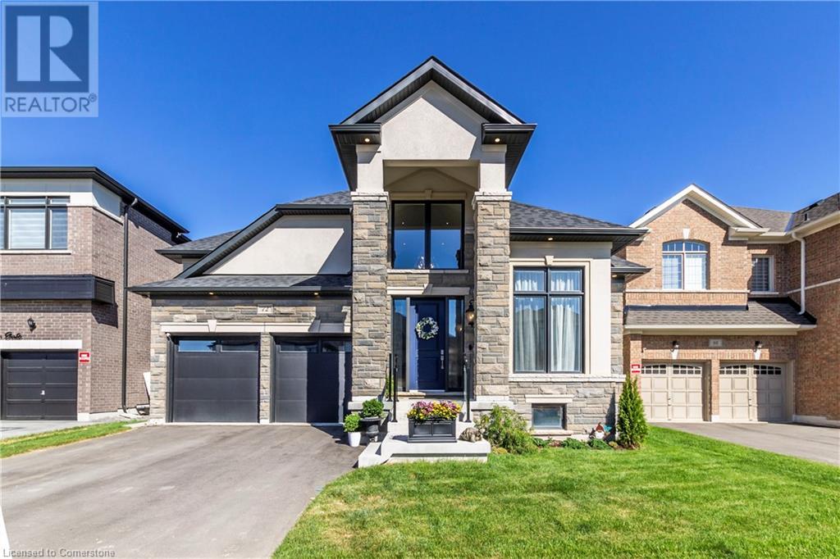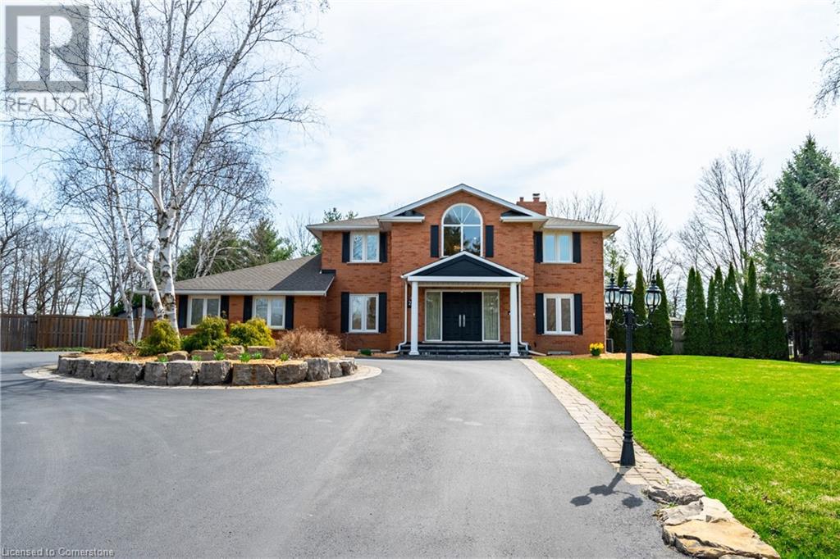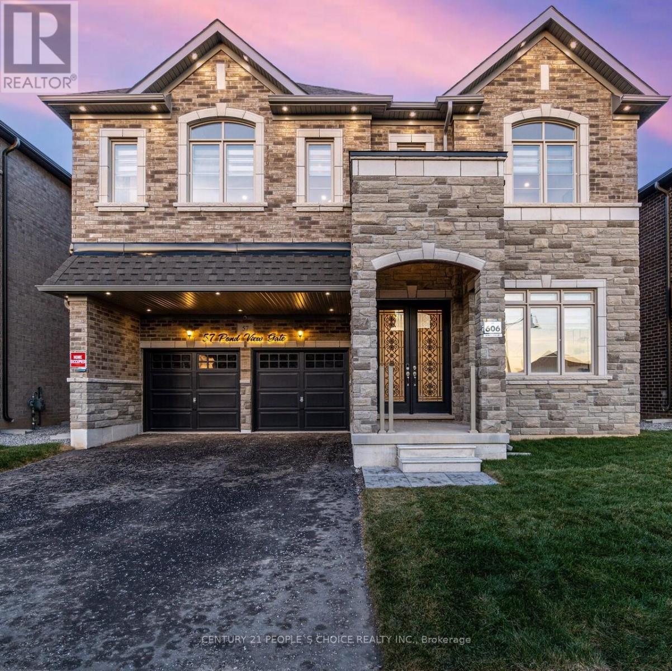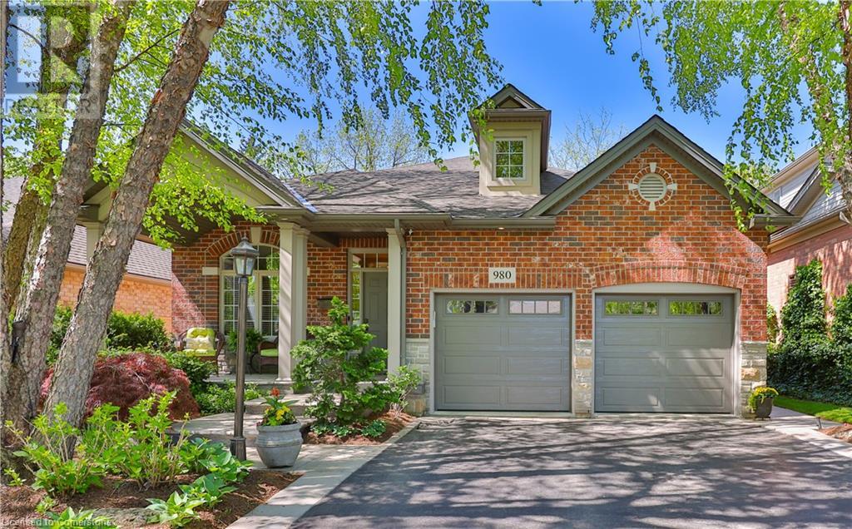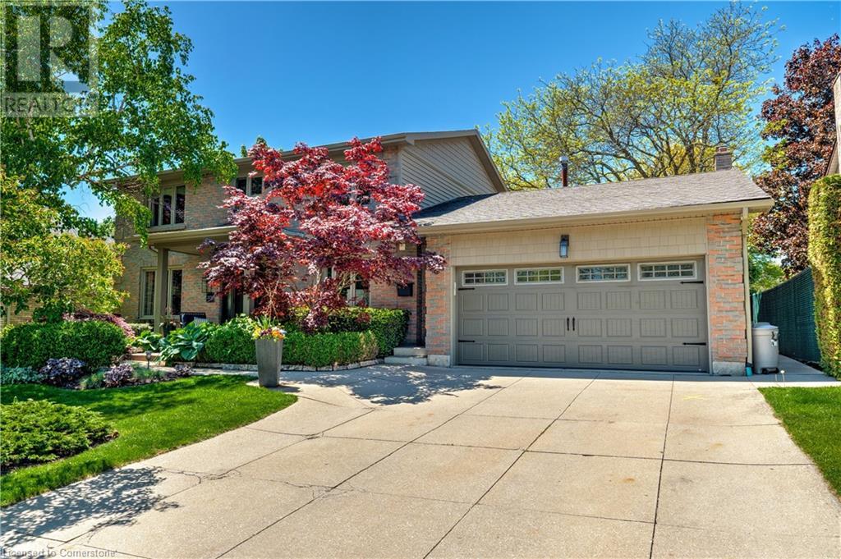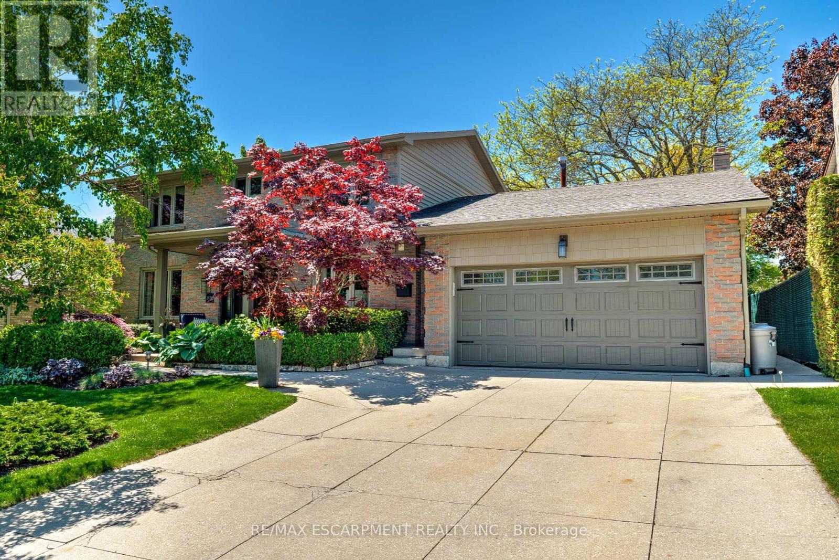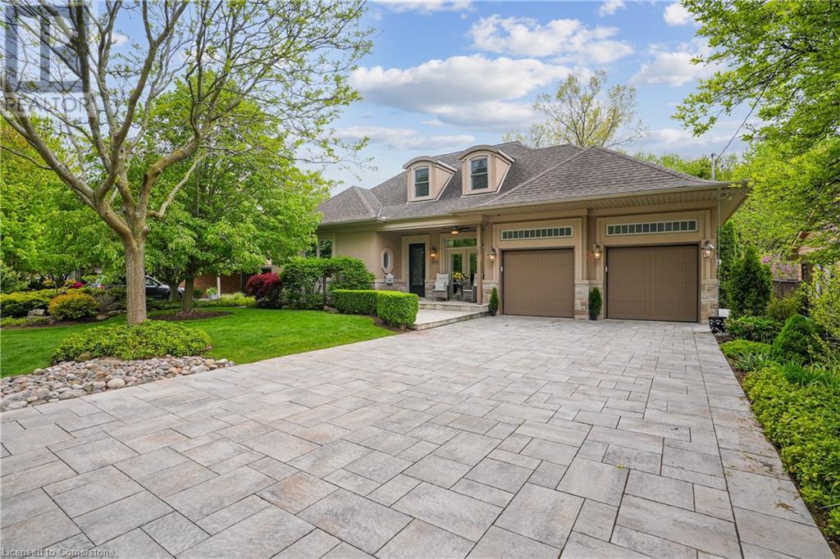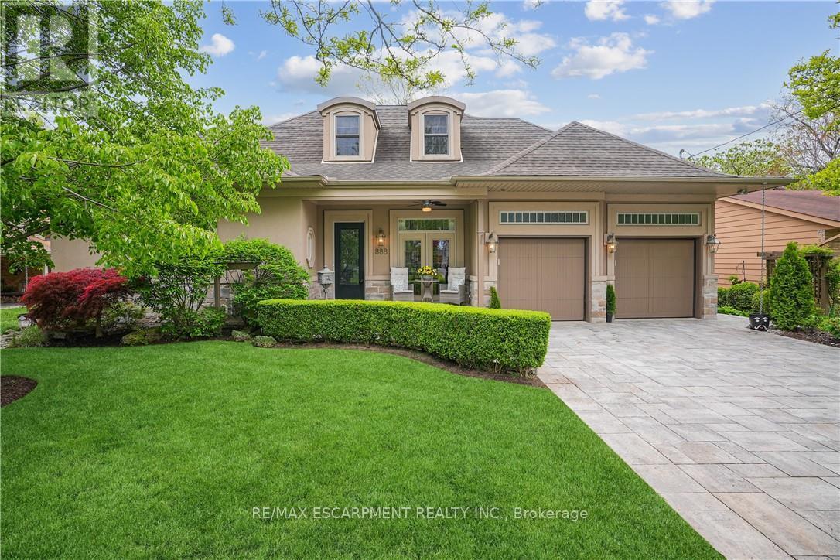Free account required
Unlock the full potential of your property search with a free account! Here's what you'll gain immediate access to:
- Exclusive Access to Every Listing
- Personalized Search Experience
- Favorite Properties at Your Fingertips
- Stay Ahead with Email Alerts
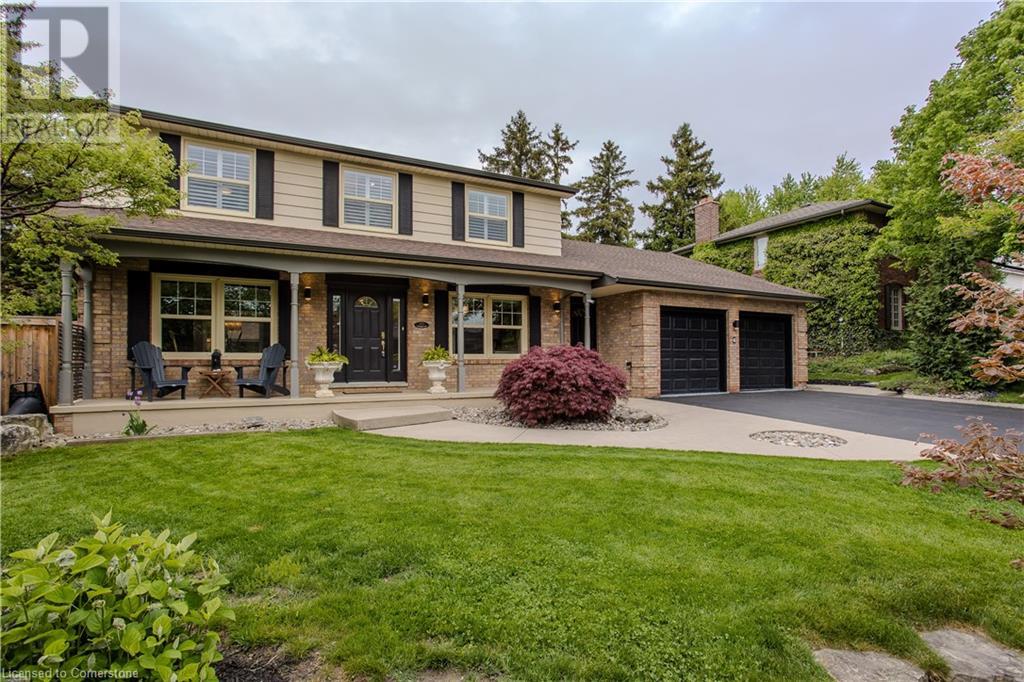
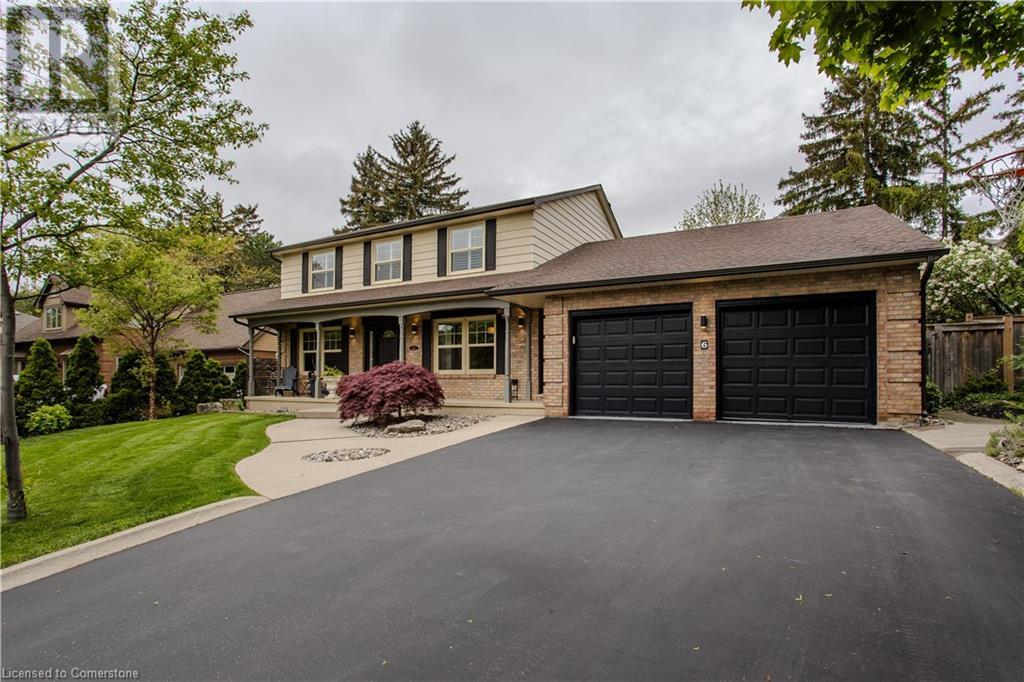
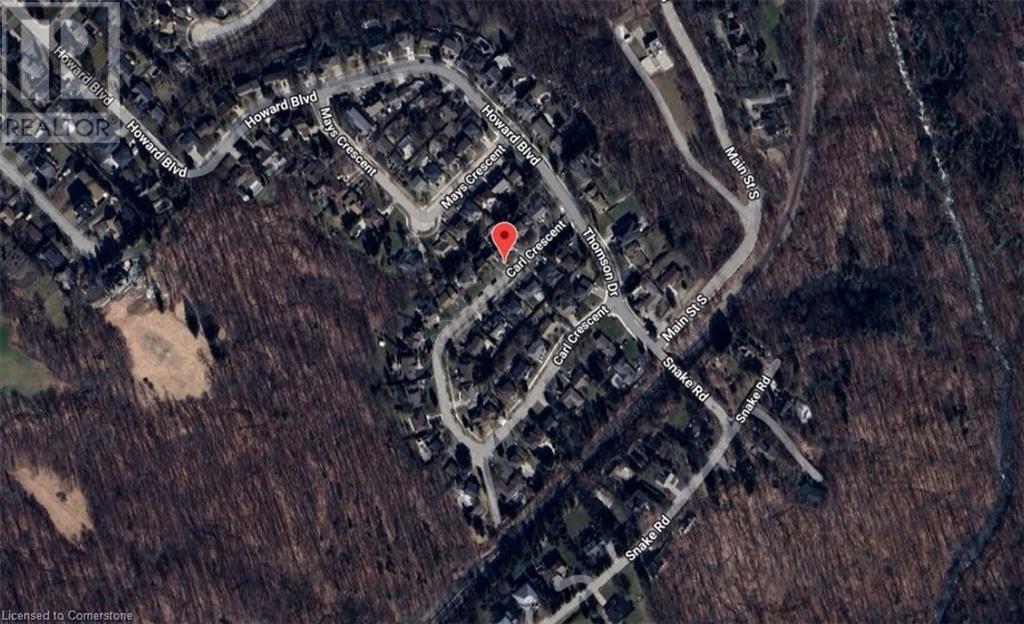
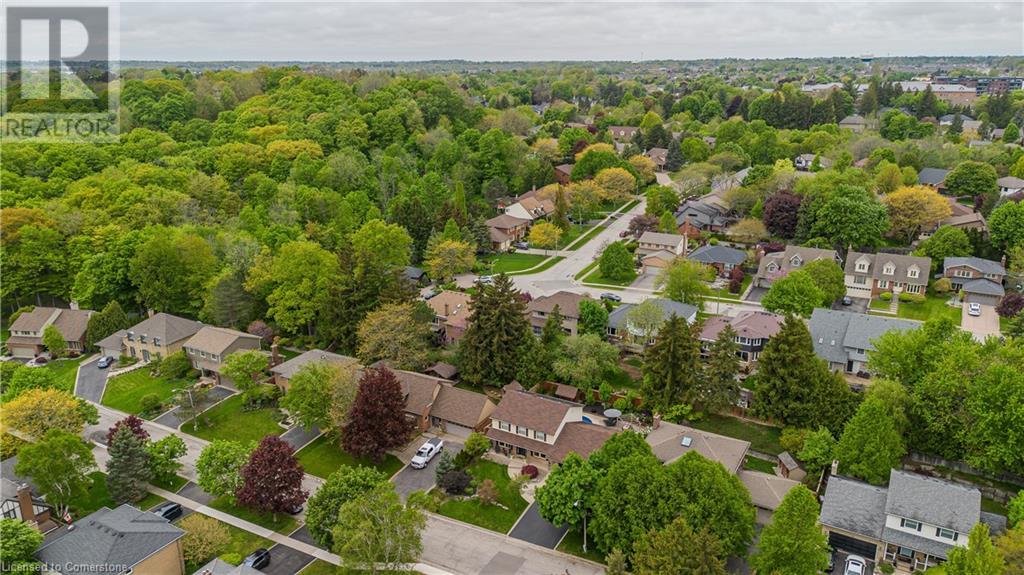
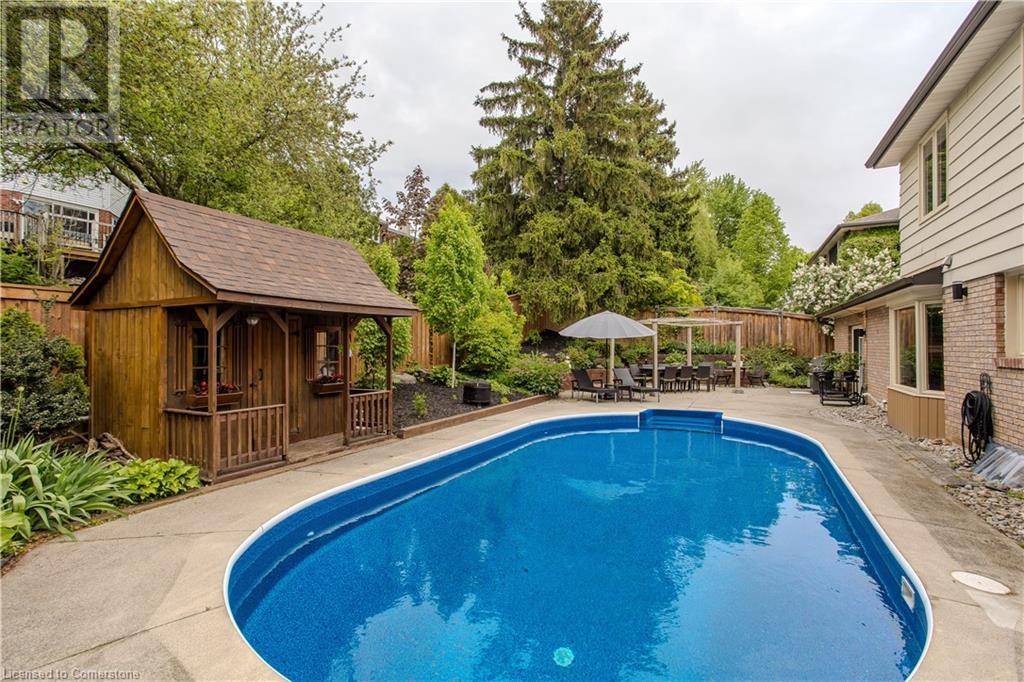
$1,999,999
6 CARL Crescent
Waterdown, Ontario, Ontario, L0R2H4
MLS® Number: 40730926
Property description
Tucked away on a quiet, family-friendly crescent, this beautifully updated 4-bed home offers the perfect blend of comfort, functionality, and style in sought-after Waterdown. Just steps to parks, minutes from downtown, and close to the Bruce Trail, lakefront, and highways, it’s ideally located for growing families who value both convenience and lifestyle. From the moment you arrive, the curb appeal is undeniable—mature gardens, brick and siding façade, a welcoming covered porch, and parking for four cars. Inside, you'll be immediately impressed by the thoughtful renovations throughout as well as engineered wide plank hardwood on the main and upper levels. The main floor boasts smooth ceilings, elegant wainscotting, and a dedicated home office with built-in cabinetry—perfect for remote work. The open living and dining rooms are bright and spacious, featuring wainscotting and picture windows overlooking the stunning backyard. The newly renovated eat-in kitchen is a showstopper—custom shaker cabinetry, quartz counters, a peninsula with breakfast bar, built-in organizers, sleek SS appliances, and a gorgeous coffee bar with SS bar fridge and modern shelving. A bay window fills the breakfast area with light, while the cozy family room offers a vaulted, shiplap ceiling with skylight (2023), brick-surround gas fireplace, and walkout to the rear yard. Upstairs, four sun-filled bedrooms await, along with a luxurious 5-piece main bath and spa-like ensuite—both renovated in 2023 with quartz, porcelain tile, and designer finishes. California shutters, crown moulding, and ample storage enhance the functionality and charm. The fully finished lower level features a rec room with pot lights, games room, workshop, and 3-piece bath with jacuzzi tub. Outside, your private oasis awaits: fenced yard with mature trees, aggregate patio, perennial gardens, and a solar-heated chlorine pool (liner and stairs 2024). Bonus: double garage with inside access, alarm system, central vac, and more.
Building information
Type
*****
Appliances
*****
Architectural Style
*****
Basement Development
*****
Basement Type
*****
Construction Style Attachment
*****
Cooling Type
*****
Exterior Finish
*****
Fireplace Present
*****
FireplaceTotal
*****
Fixture
*****
Foundation Type
*****
Half Bath Total
*****
Heating Fuel
*****
Heating Type
*****
Size Interior
*****
Stories Total
*****
Utility Water
*****
Land information
Access Type
*****
Amenities
*****
Sewer
*****
Size Depth
*****
Size Frontage
*****
Size Total
*****
Rooms
Main level
Living room
*****
Dining room
*****
Kitchen
*****
Breakfast
*****
Family room
*****
2pc Bathroom
*****
Office
*****
Laundry room
*****
Basement
Recreation room
*****
Games room
*****
Storage
*****
Other
*****
3pc Bathroom
*****
Storage
*****
Second level
Primary Bedroom
*****
3pc Bathroom
*****
Bedroom
*****
Bedroom
*****
Bedroom
*****
5pc Bathroom
*****
Main level
Living room
*****
Dining room
*****
Kitchen
*****
Breakfast
*****
Family room
*****
2pc Bathroom
*****
Office
*****
Laundry room
*****
Basement
Recreation room
*****
Games room
*****
Storage
*****
Other
*****
3pc Bathroom
*****
Storage
*****
Second level
Primary Bedroom
*****
3pc Bathroom
*****
Bedroom
*****
Bedroom
*****
Bedroom
*****
5pc Bathroom
*****
Courtesy of Royal LePage Burloak Real Estate Services
Book a Showing for this property
Please note that filling out this form you'll be registered and your phone number without the +1 part will be used as a password.
