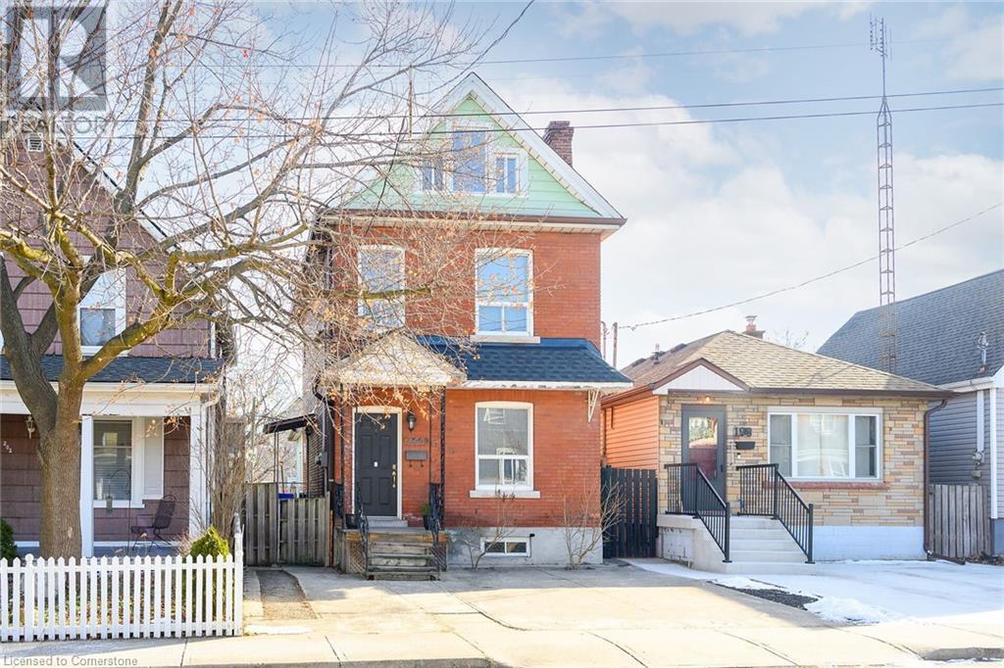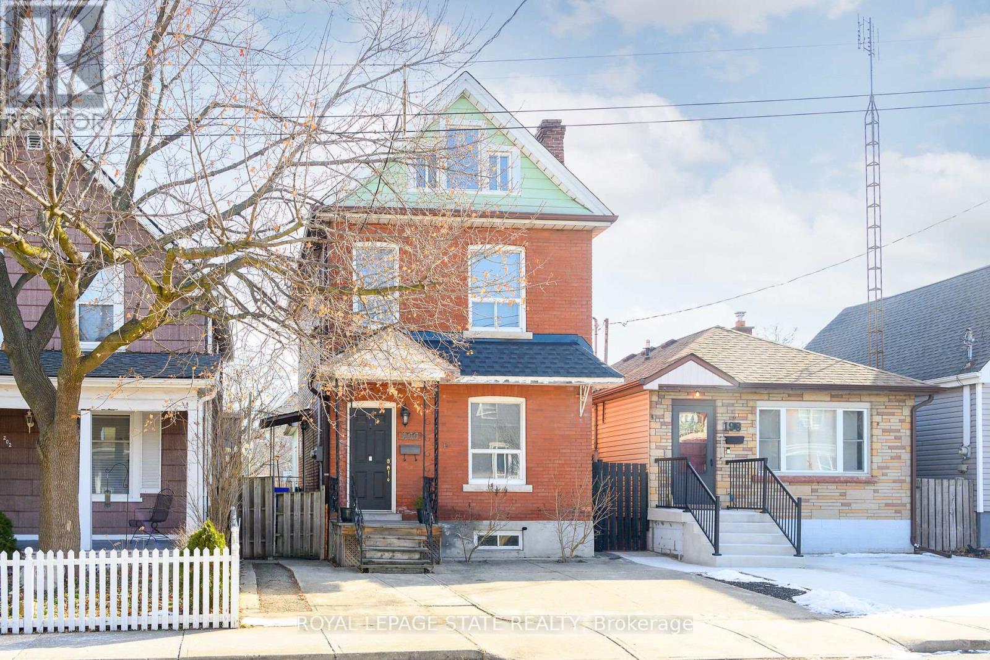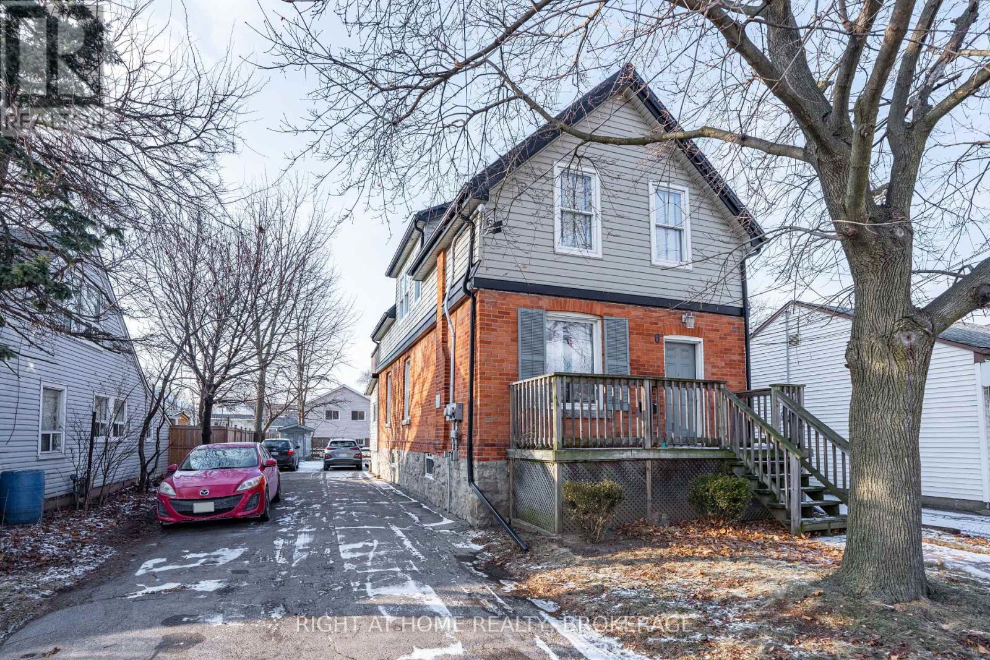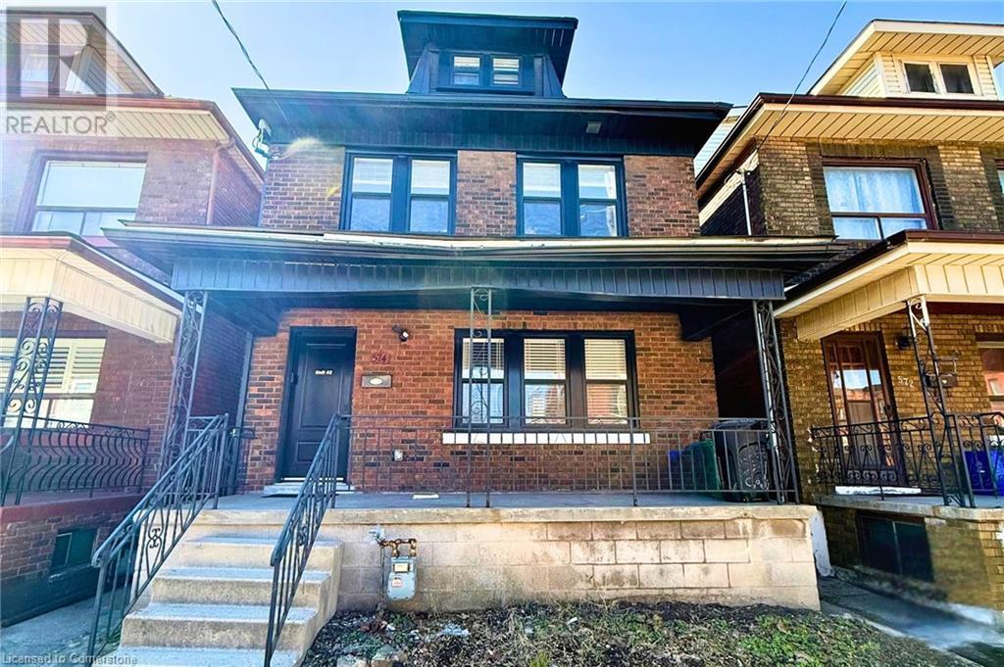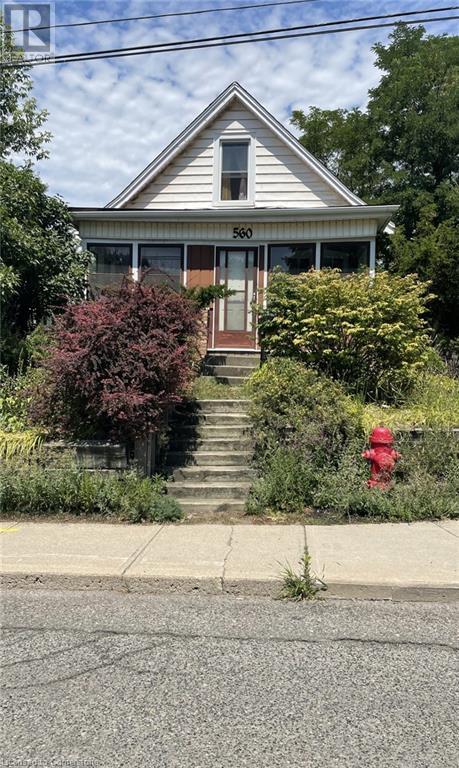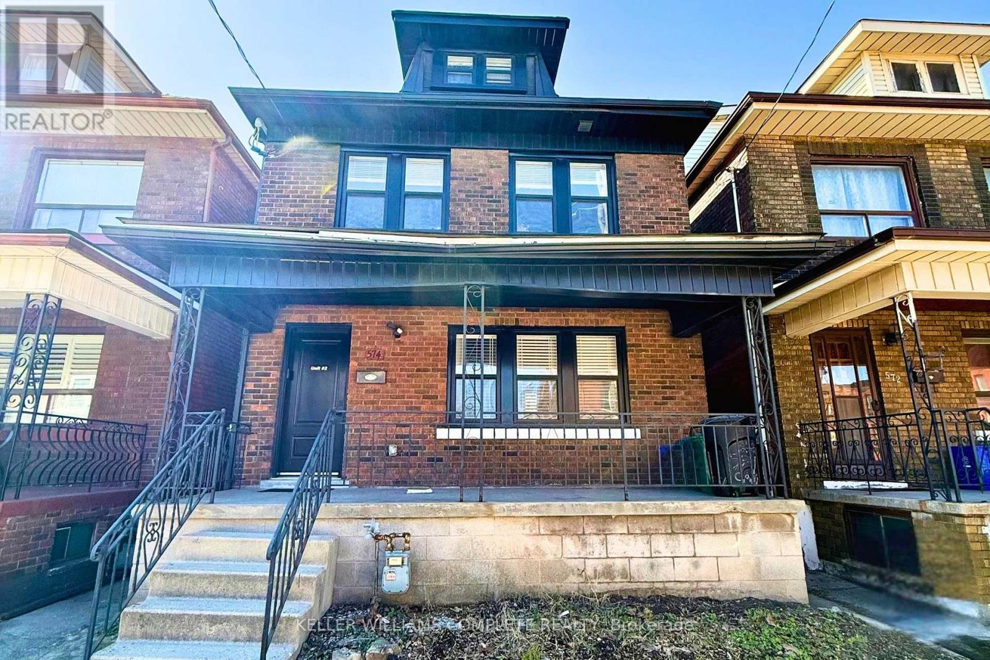Free account required
Unlock the full potential of your property search with a free account! Here's what you'll gain immediate access to:
- Exclusive Access to Every Listing
- Personalized Search Experience
- Favorite Properties at Your Fingertips
- Stay Ahead with Email Alerts
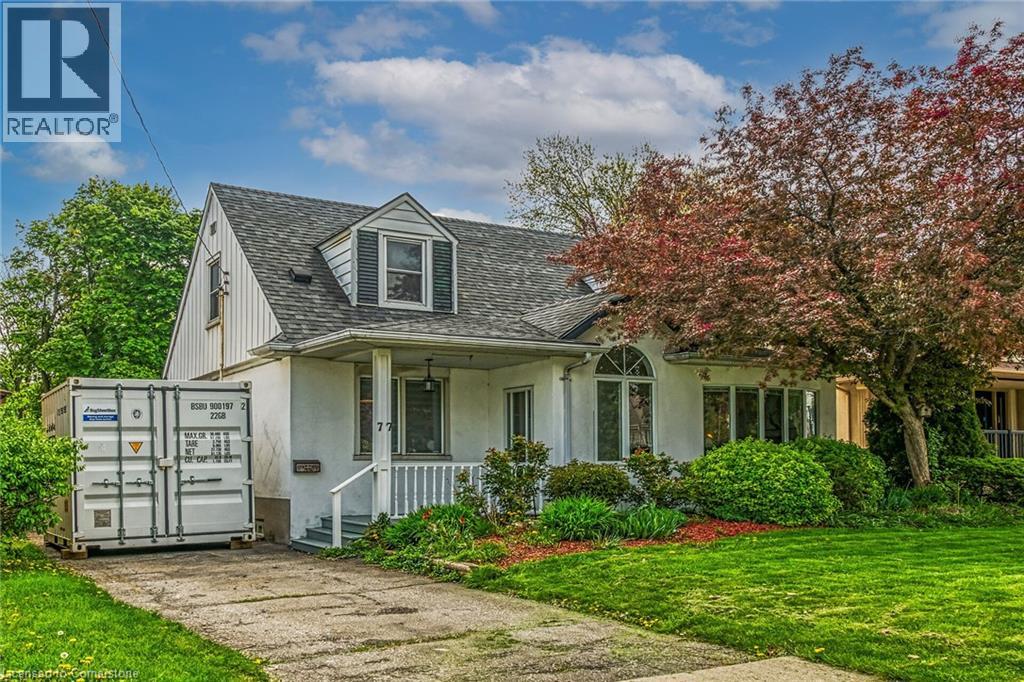
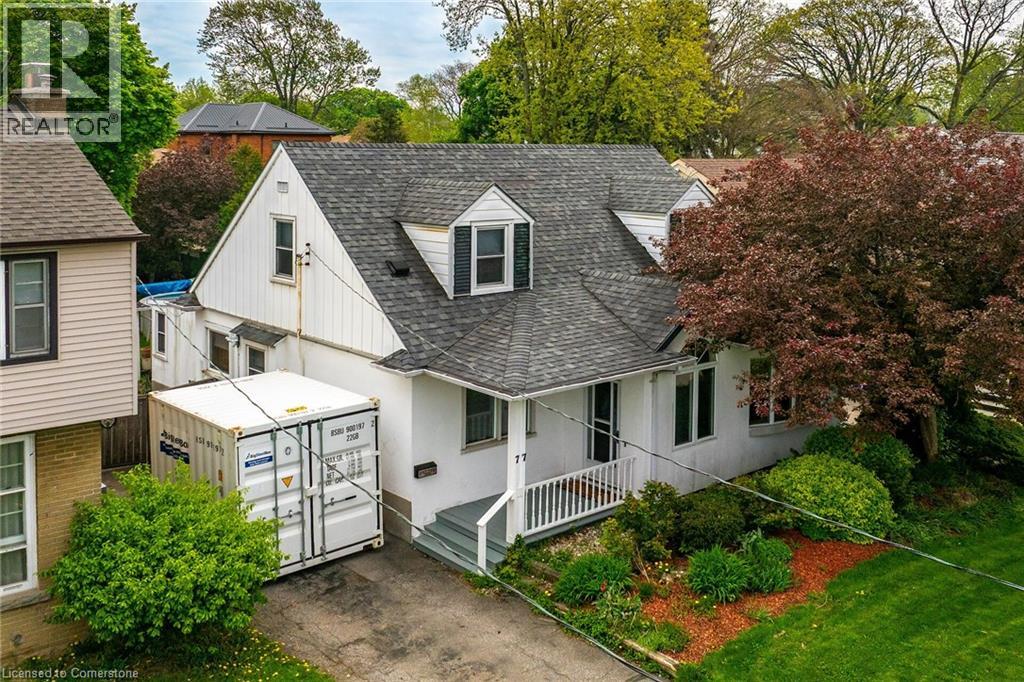
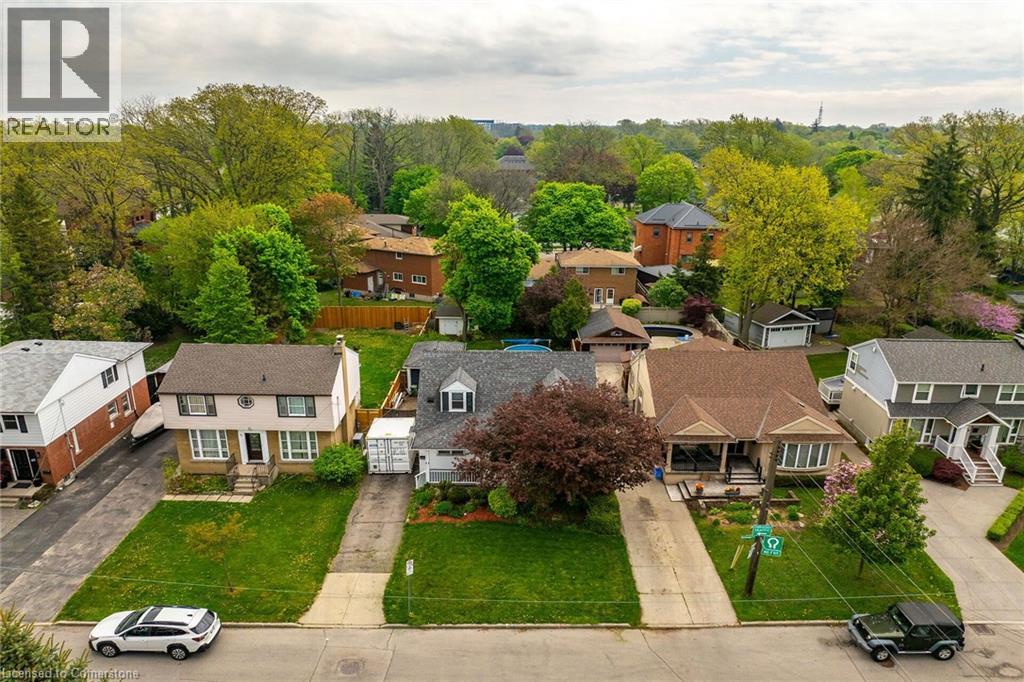
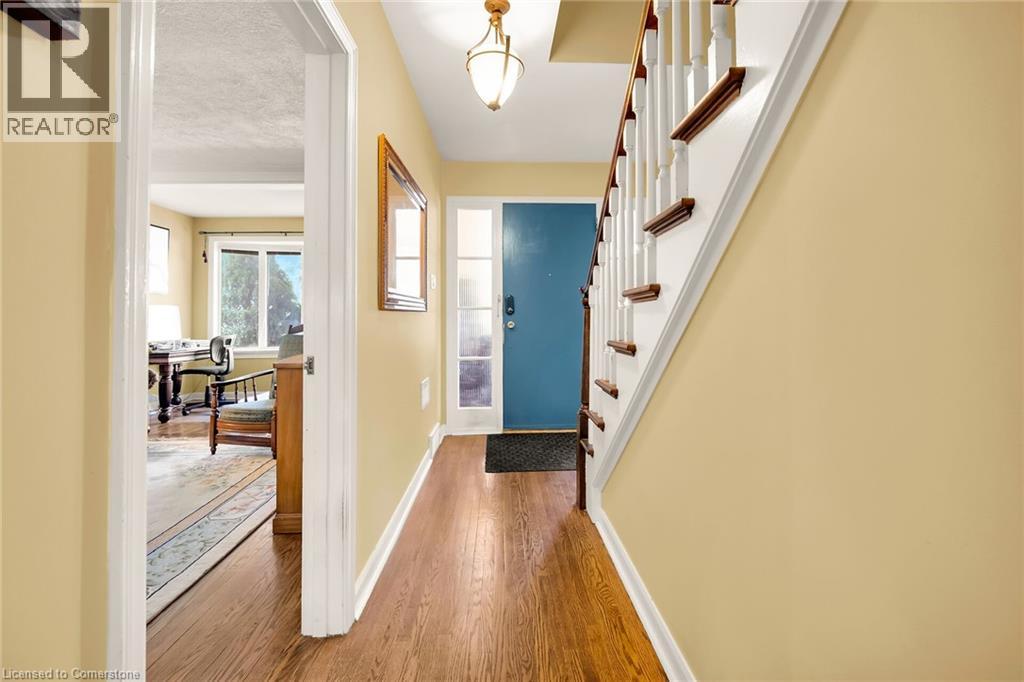
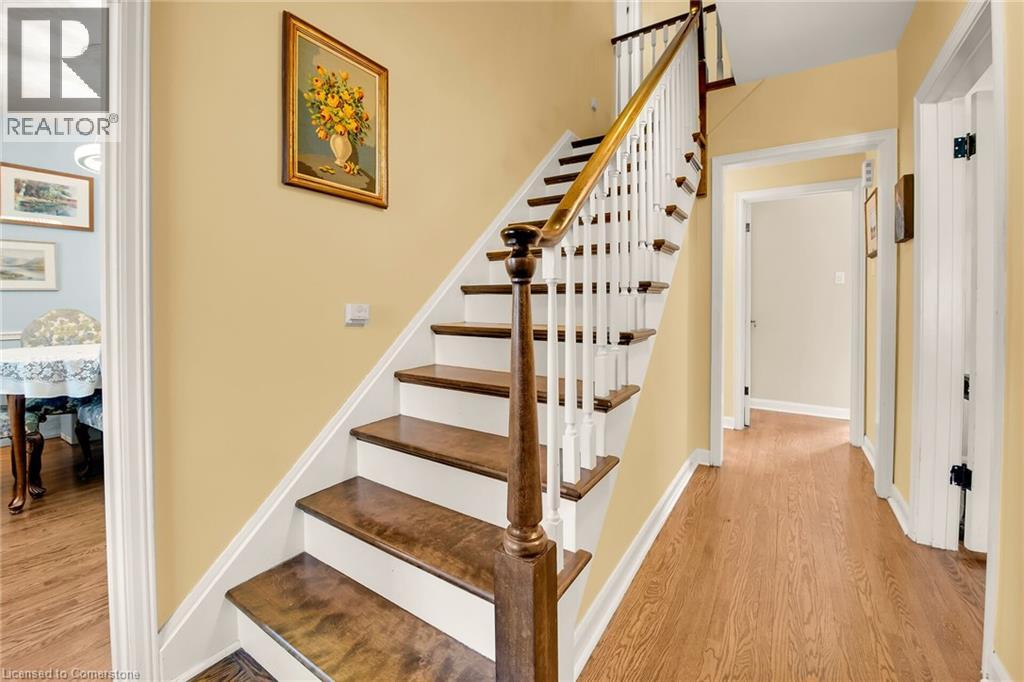
$739,000
77 ARCADE Crescent
Hamilton, Ontario, Ontario, L9C3J1
MLS® Number: 40731234
Property description
Welcome to a truly welcoming home that starts with the enclosed front foyer, then the formal front door entrance to the center hall plan featuring an elegant wood spindle and stairs. The hardwood-floor hallway leads to the spacious, sunlit living room. At the rear of the main floor is a bedroom or home office with garden doors to the 450-square-foot wood deck. Adjacent is a four-piece bath. To the left of the staircase is the formal dining room, with access to the custom oak cabinets featuring a gas countertop stove, a wall-mount gas oven, and an under-counter dishwasher. The kitchen was extended to give a view of the deck and yard. The second floor features two spacious bedrooms, a large walk-in closet in the primary bedroom, and a four-piece bath between them. All windows are vinyl-clad double-glazed thermo-pane. The above-ground pool has a new pump and filter. The rear yard has an 8ft x 12ft. storage shed.
Building information
Type
*****
Appliances
*****
Architectural Style
*****
Basement Development
*****
Basement Type
*****
Constructed Date
*****
Construction Style Attachment
*****
Cooling Type
*****
Exterior Finish
*****
Fire Protection
*****
Heating Fuel
*****
Heating Type
*****
Size Interior
*****
Stories Total
*****
Utility Water
*****
Land information
Access Type
*****
Amenities
*****
Fence Type
*****
Landscape Features
*****
Sewer
*****
Size Depth
*****
Size Frontage
*****
Size Total
*****
Rooms
Main level
Dining room
*****
Family room
*****
Kitchen
*****
Bedroom
*****
4pc Bathroom
*****
4pc Bathroom
*****
Basement
Bedroom
*****
Laundry room
*****
Recreation room
*****
3pc Bathroom
*****
Second level
Primary Bedroom
*****
Bedroom
*****
Courtesy of RE/MAX Escarpment Realty Inc.
Book a Showing for this property
Please note that filling out this form you'll be registered and your phone number without the +1 part will be used as a password.


