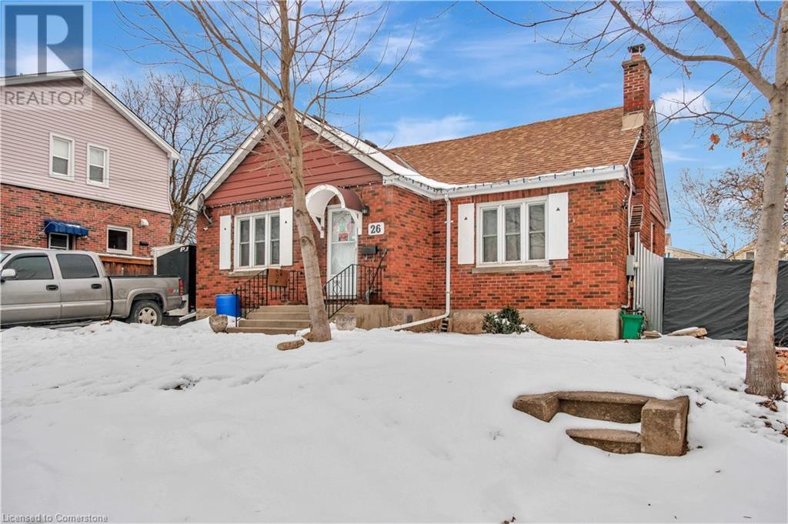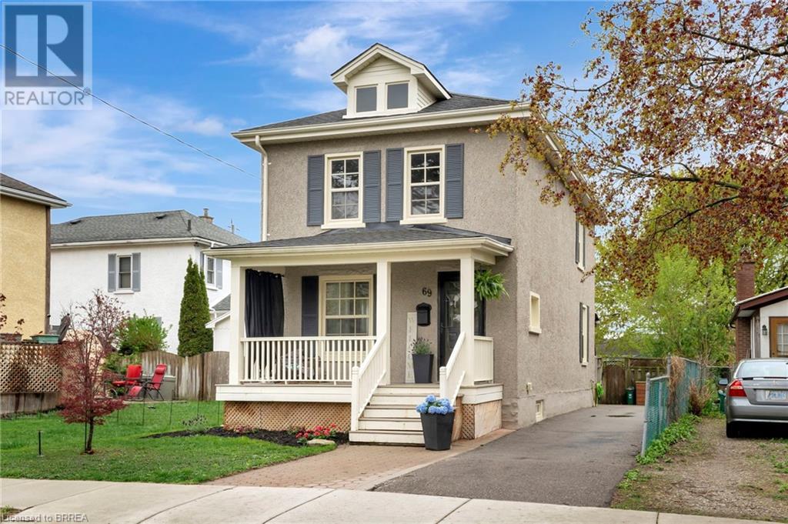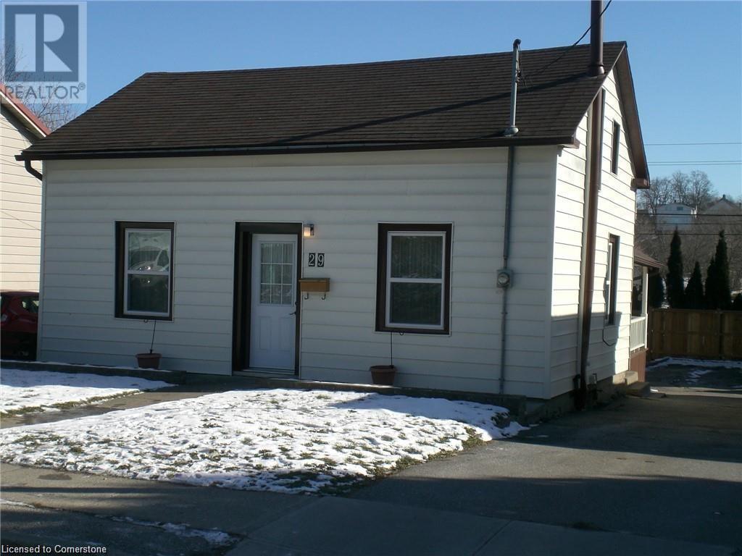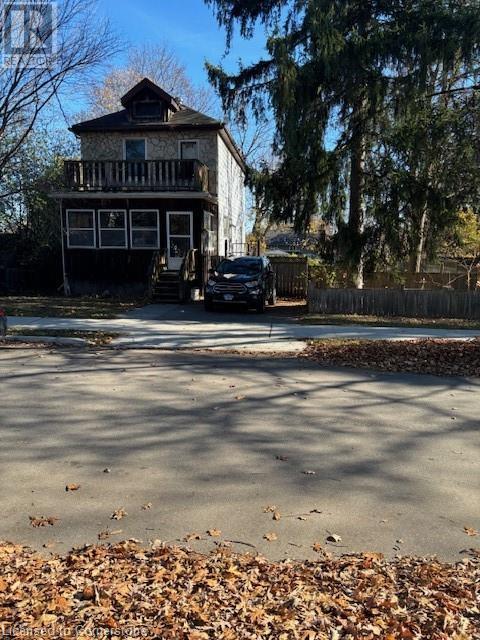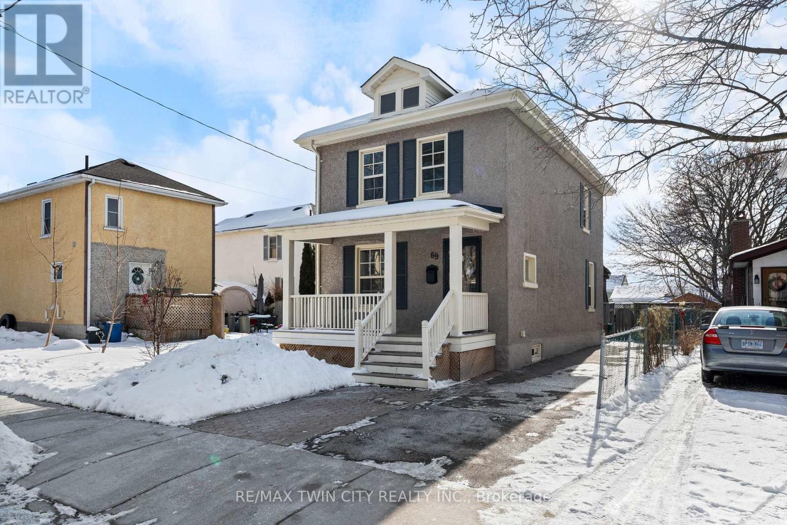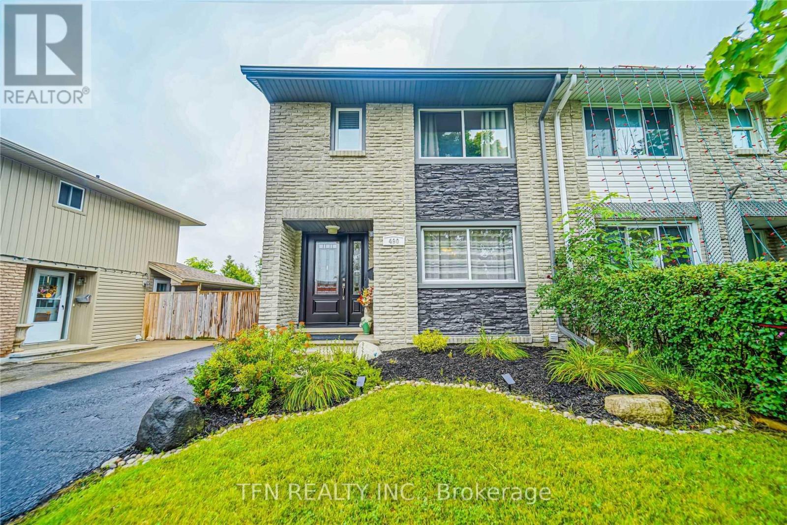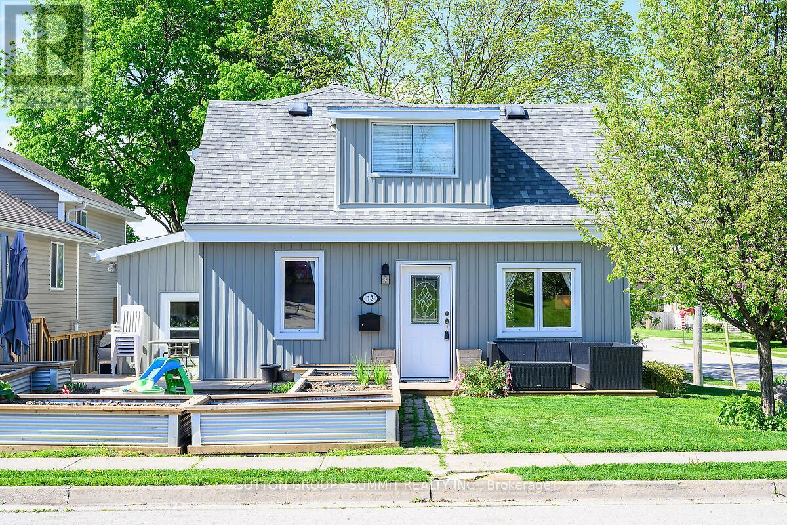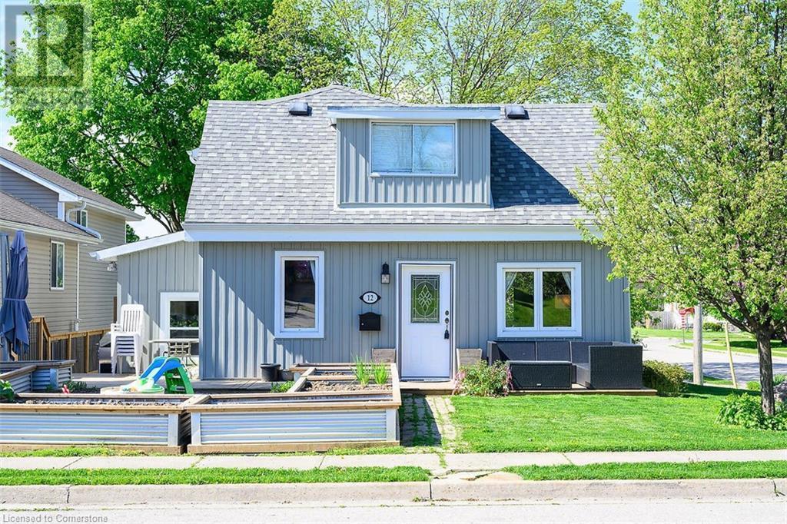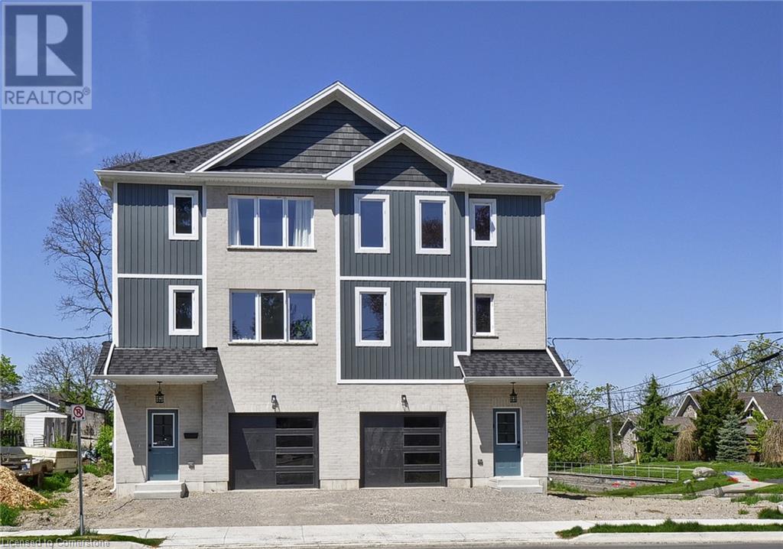Free account required
Unlock the full potential of your property search with a free account! Here's what you'll gain immediate access to:
- Exclusive Access to Every Listing
- Personalized Search Experience
- Favorite Properties at Your Fingertips
- Stay Ahead with Email Alerts
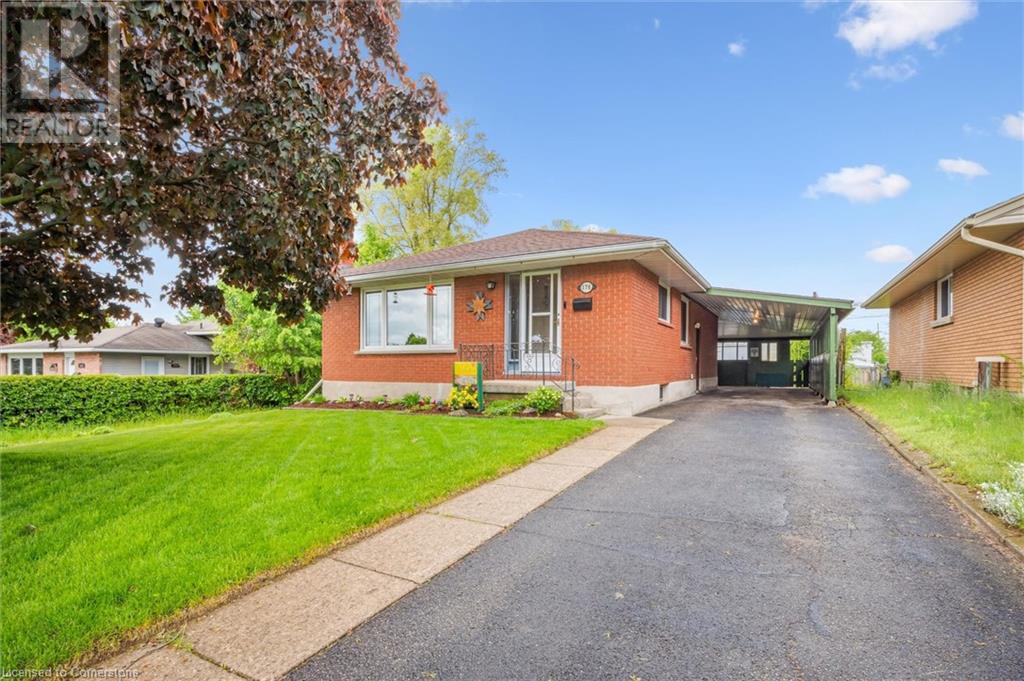
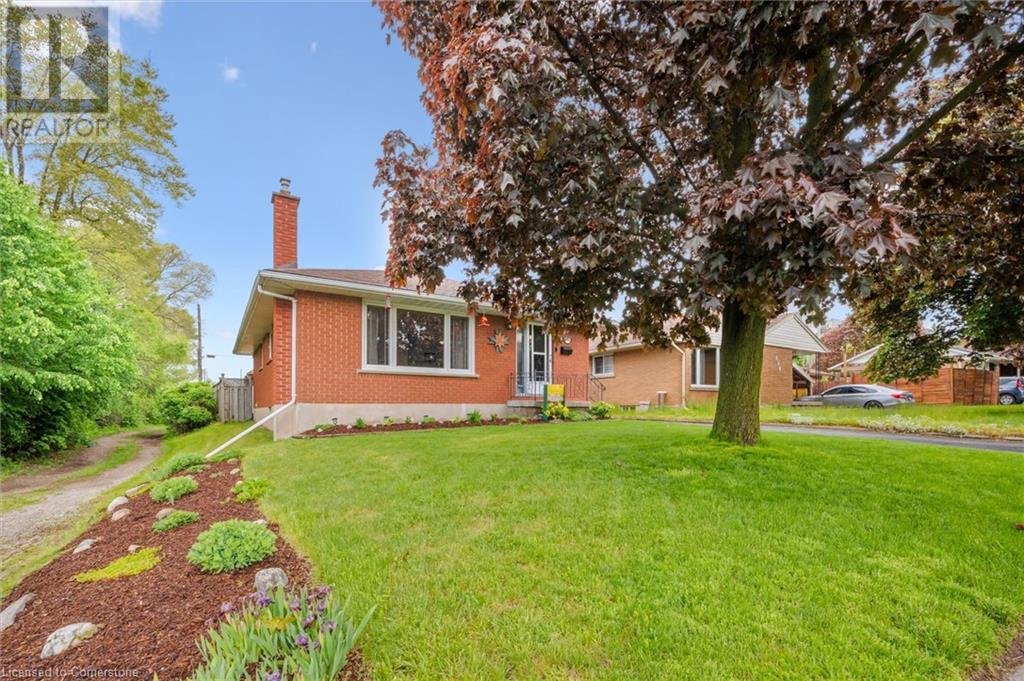
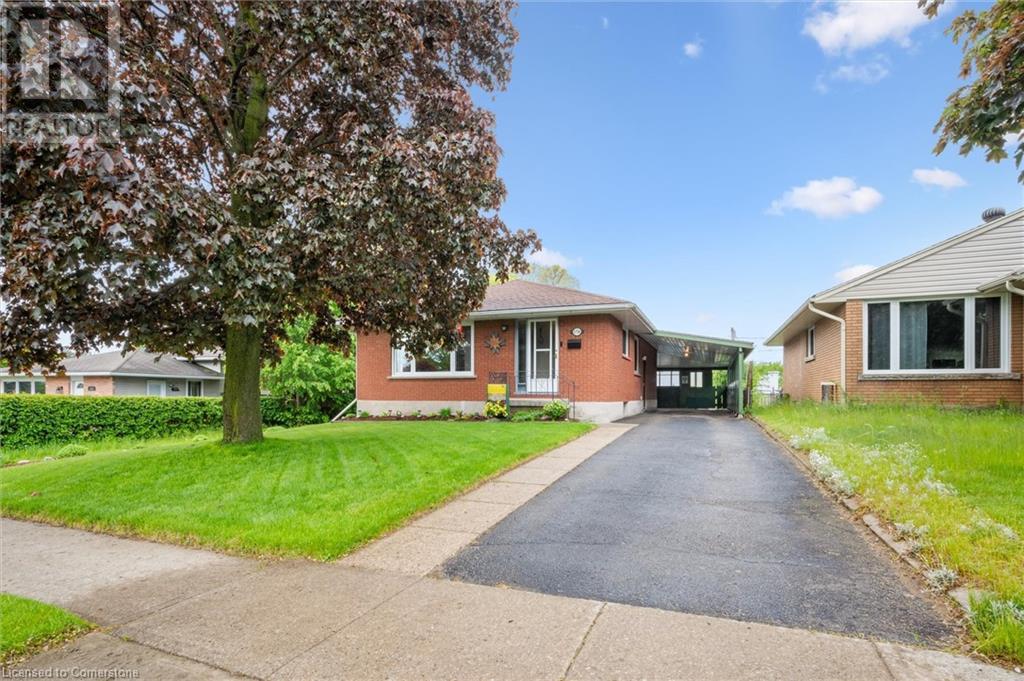
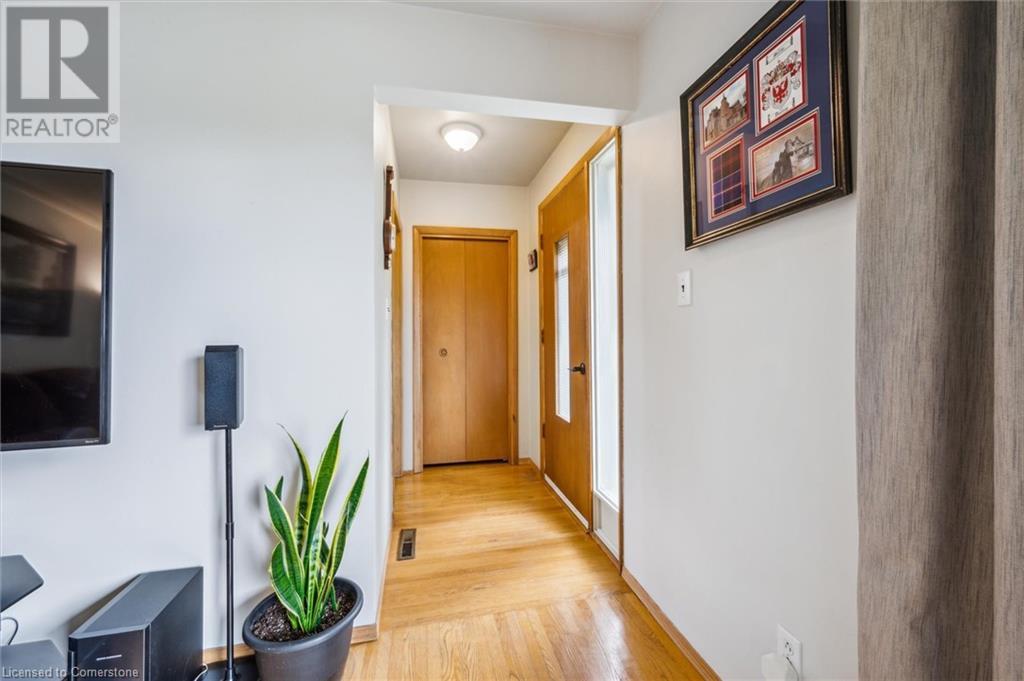
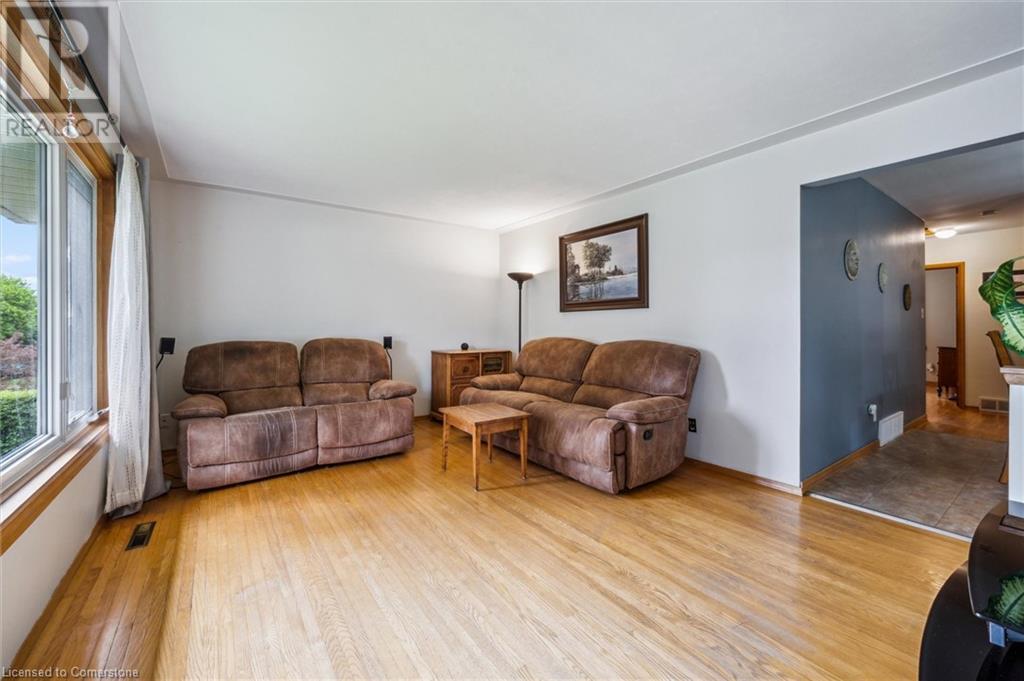
$650,000
176 SEKURA Street
Cambridge, Ontario, Ontario, N1R3R1
MLS® Number: 40733174
Property description
A centrally located, well maintained bungalow with resort-like backyard! Welcome home to 176 Sekura. Step inside the foyer and you'll immediately notice the spacious living room with large front window allowing the light to pour in. The light and bright kitchen with gas stove offers plenty of counter space and storage and is open to the dining area, ideal for entertaining. Hardwood flooring flows through the hallway and all 3 sizeable bedrooms, and the main floor is complete with a 4-piece bathroom complete with a ton of storage and newer bath fitter tub and surround (2020). Make your way downstairs to the fully finished basement with massive rec room complete with pool table, cozy gas fireplace, plenty of space to entertain, and convenient powder room. The showstopper of this beautiful home is the private oasis backyard with pool, patio, and plenty of space to entertain or relax. With many recent big ticket updates including pool liner & caps (2020), pool pump (2020), roof (2016), all windows (2016), furnace & AC (2010), you'll be able to move in and relax! Centrally located close to all amenities and minutes from 401 access, you won't want to miss this opportunity!
Building information
Type
*****
Appliances
*****
Architectural Style
*****
Basement Development
*****
Basement Type
*****
Construction Style Attachment
*****
Cooling Type
*****
Exterior Finish
*****
Half Bath Total
*****
Heating Fuel
*****
Heating Type
*****
Size Interior
*****
Stories Total
*****
Utility Water
*****
Land information
Access Type
*****
Amenities
*****
Sewer
*****
Size Frontage
*****
Size Total
*****
Rooms
Main level
4pc Bathroom
*****
Bedroom
*****
Bedroom
*****
Dining room
*****
Kitchen
*****
Living room
*****
Primary Bedroom
*****
Basement
2pc Bathroom
*****
Laundry room
*****
Recreation room
*****
Storage
*****
Storage
*****
Main level
4pc Bathroom
*****
Bedroom
*****
Bedroom
*****
Dining room
*****
Kitchen
*****
Living room
*****
Primary Bedroom
*****
Basement
2pc Bathroom
*****
Laundry room
*****
Recreation room
*****
Storage
*****
Storage
*****
Main level
4pc Bathroom
*****
Bedroom
*****
Bedroom
*****
Dining room
*****
Kitchen
*****
Living room
*****
Primary Bedroom
*****
Basement
2pc Bathroom
*****
Laundry room
*****
Recreation room
*****
Storage
*****
Storage
*****
Main level
4pc Bathroom
*****
Bedroom
*****
Bedroom
*****
Dining room
*****
Kitchen
*****
Living room
*****
Primary Bedroom
*****
Basement
2pc Bathroom
*****
Laundry room
*****
Recreation room
*****
Storage
*****
Storage
*****
Courtesy of RE/MAX TWIN CITY REALTY INC., BROKERAGE
Book a Showing for this property
Please note that filling out this form you'll be registered and your phone number without the +1 part will be used as a password.
