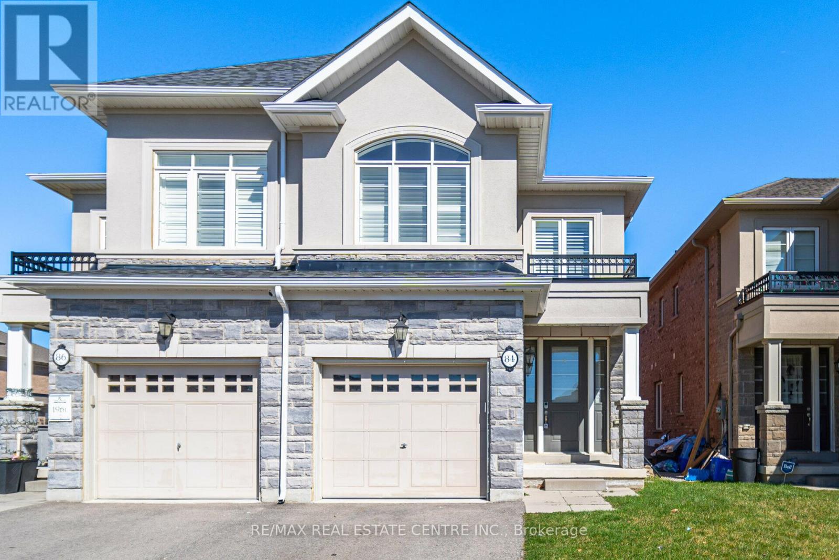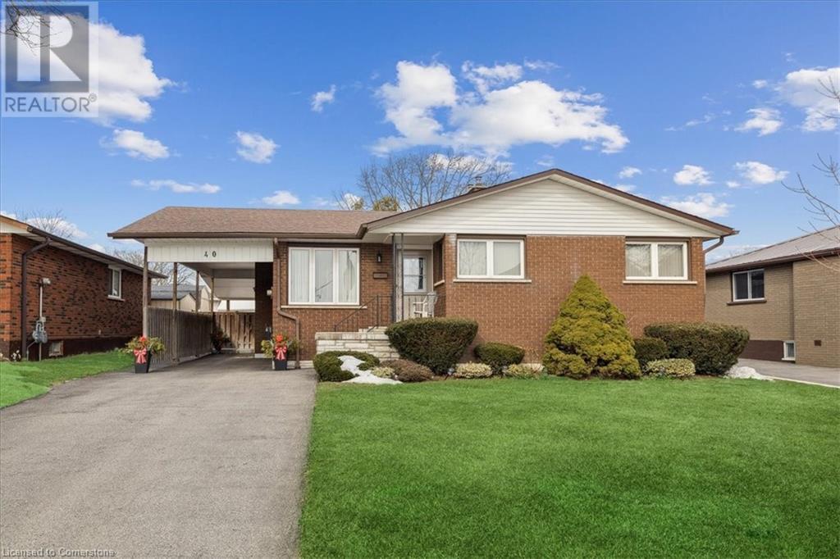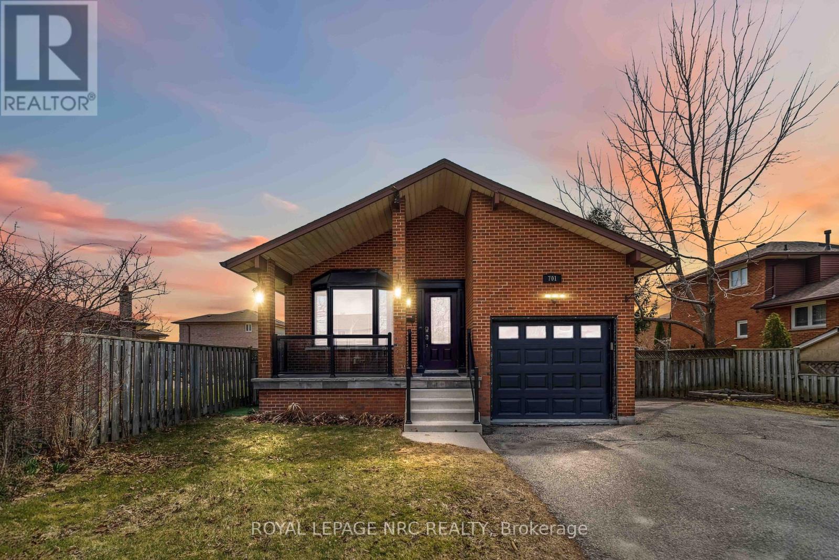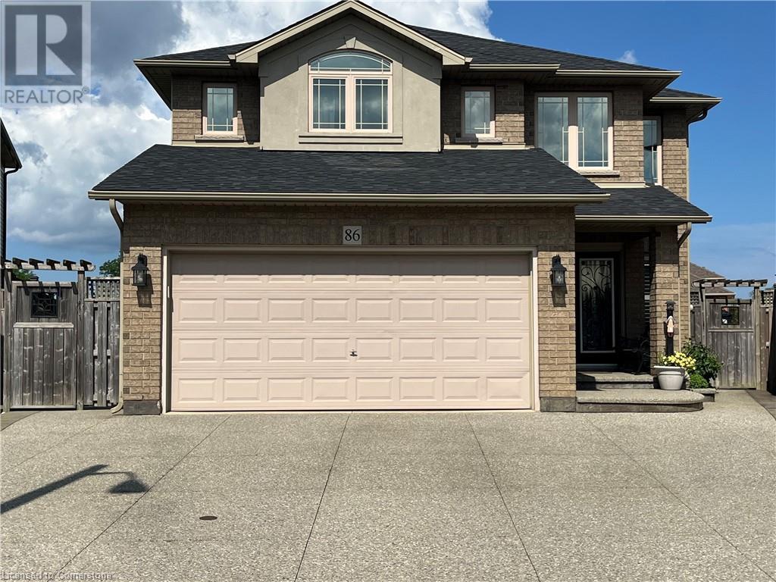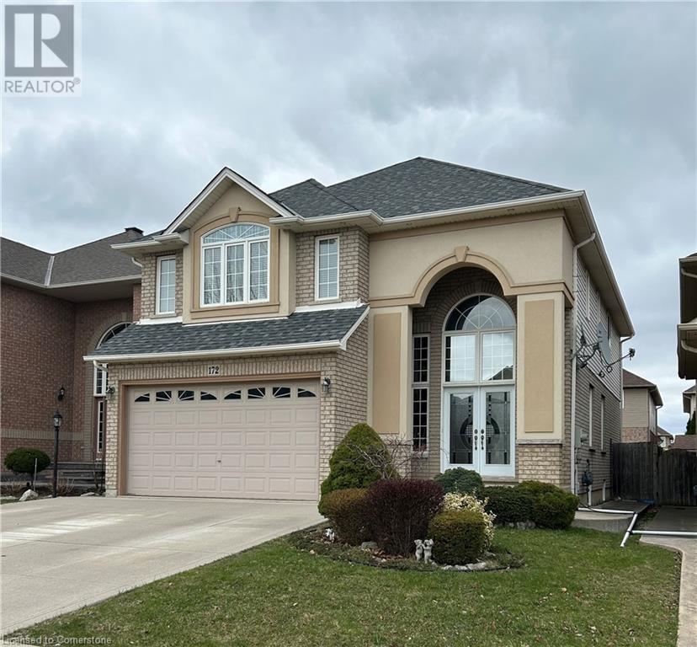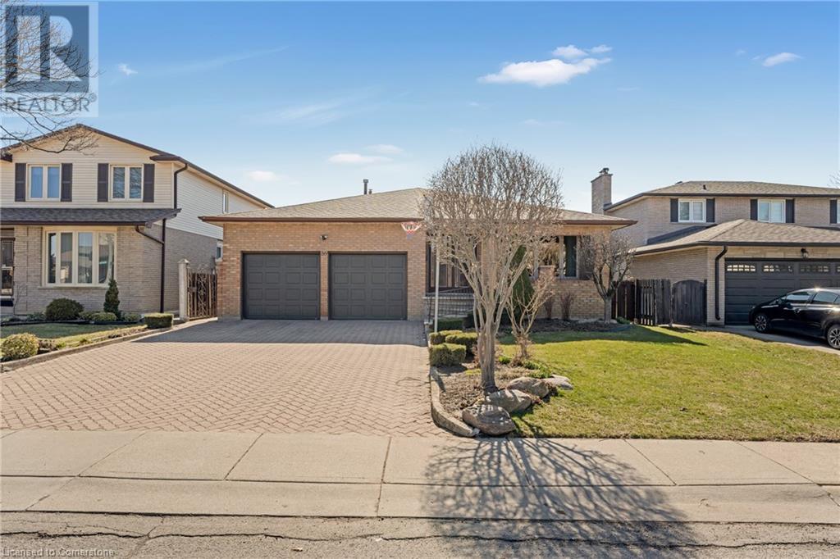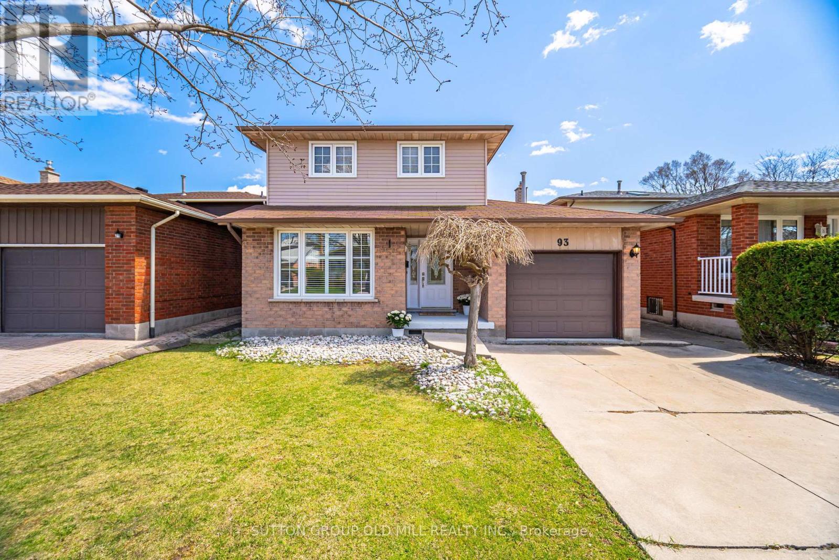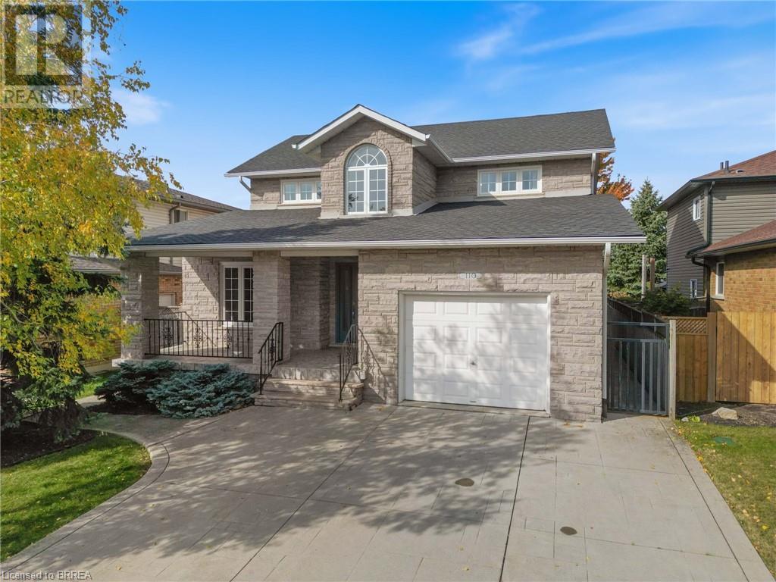Free account required
Unlock the full potential of your property search with a free account! Here's what you'll gain immediate access to:
- Exclusive Access to Every Listing
- Personalized Search Experience
- Favorite Properties at Your Fingertips
- Stay Ahead with Email Alerts
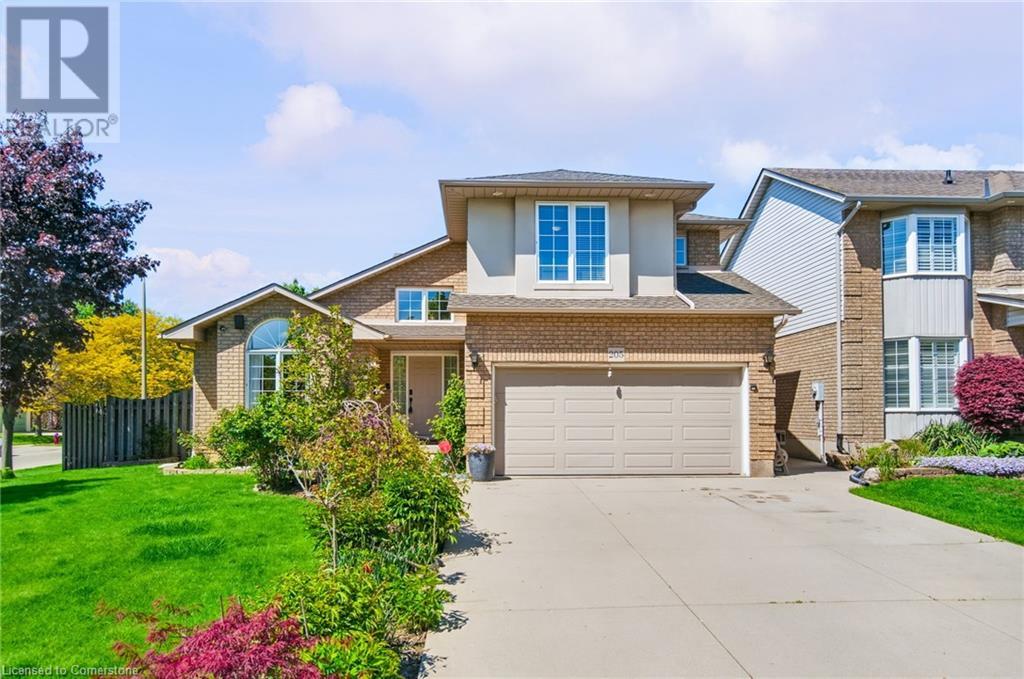
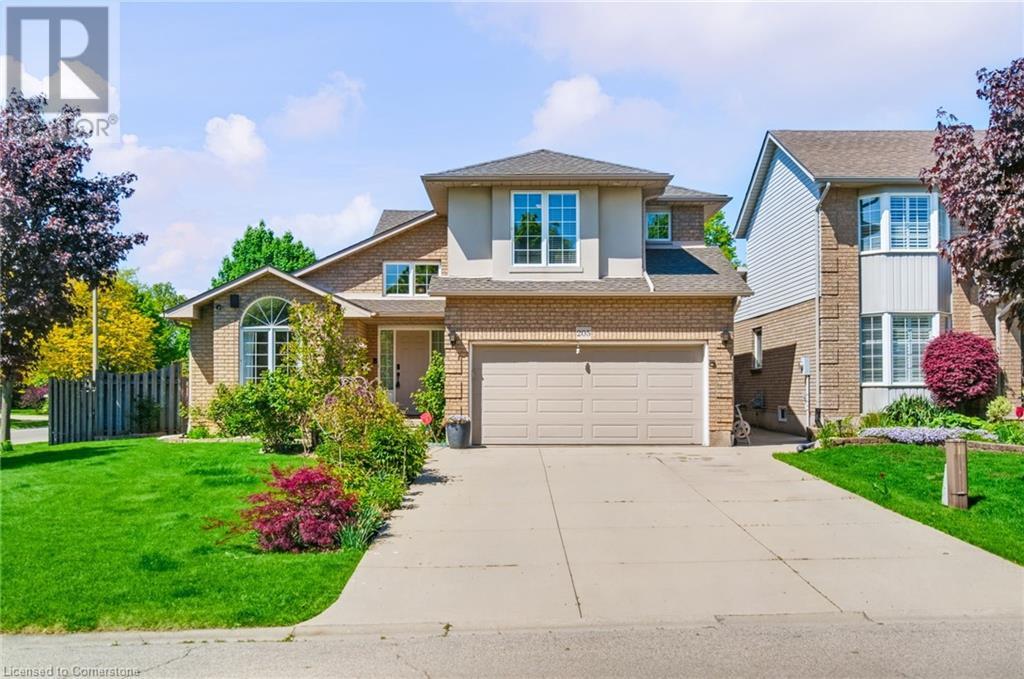
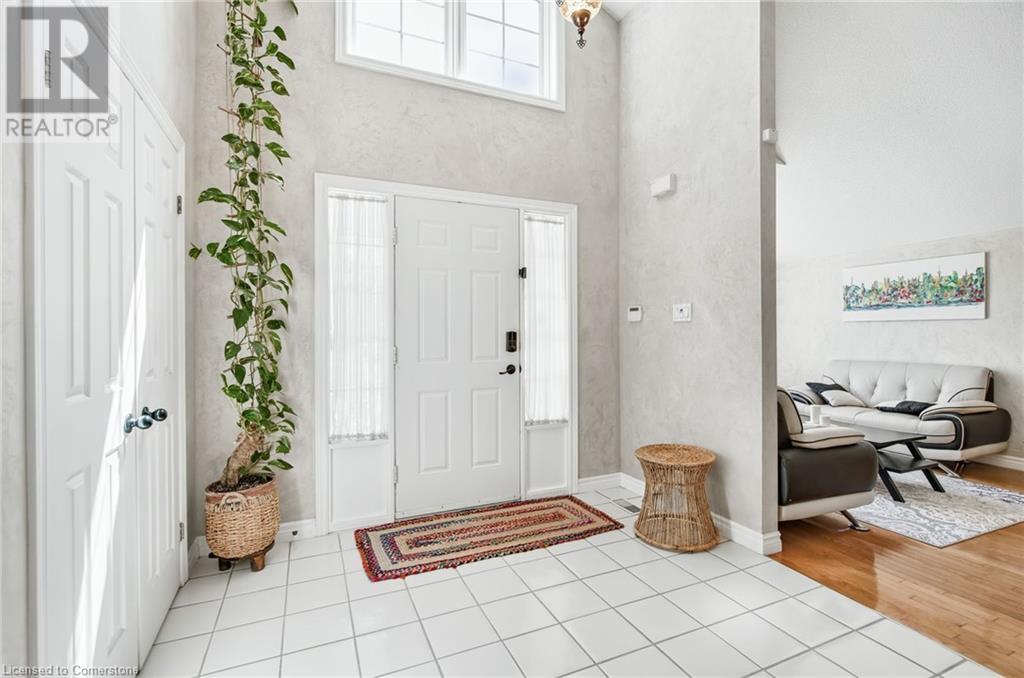
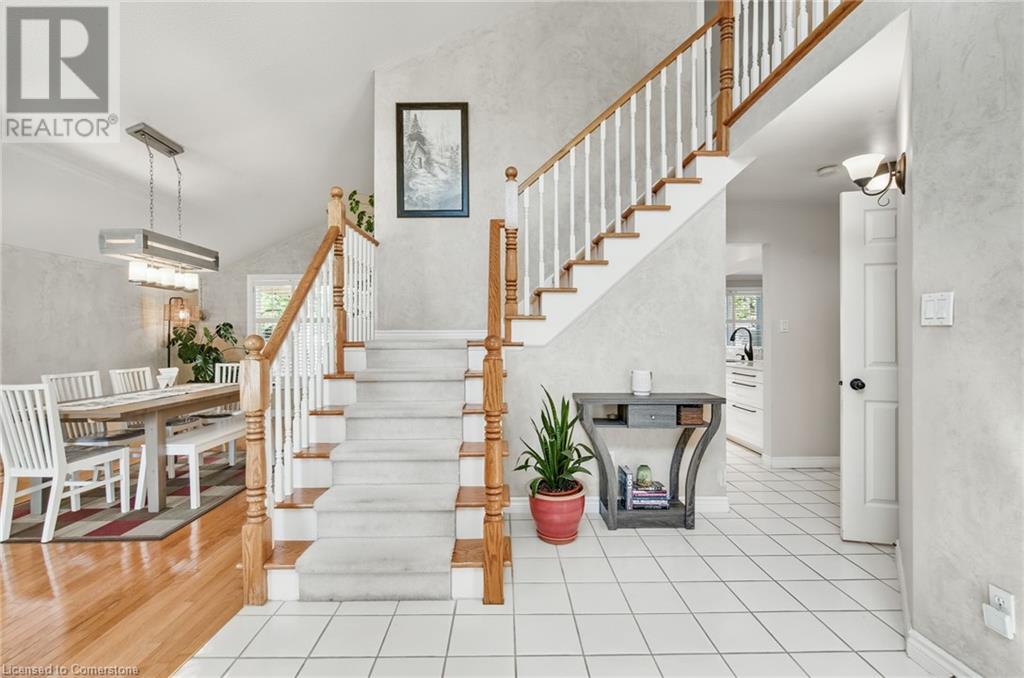
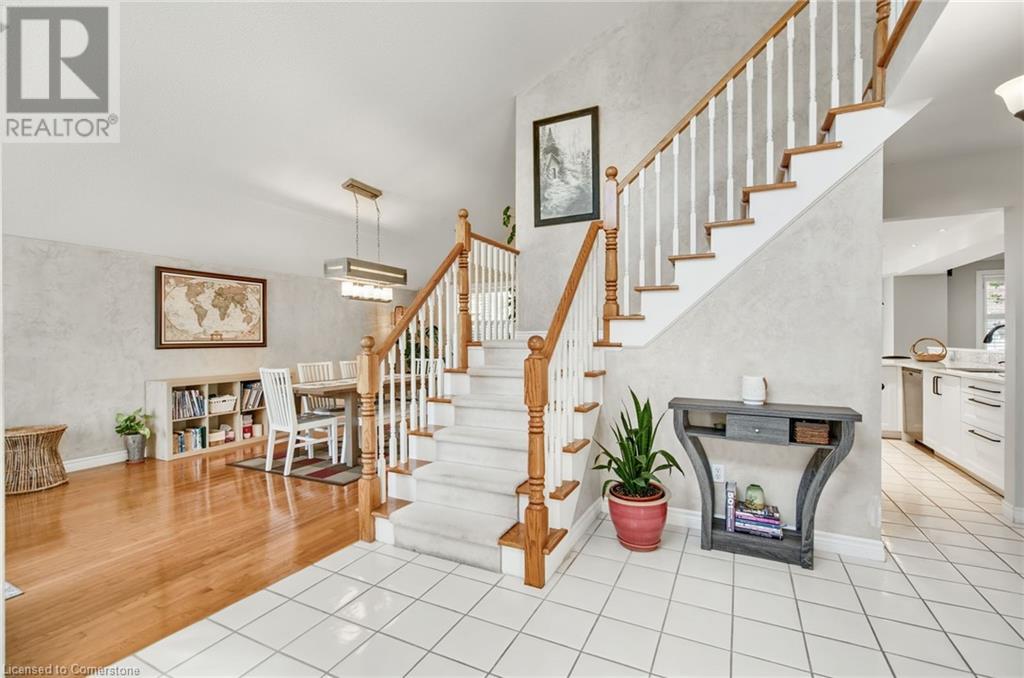
$999,900
205 PORTAGE Lane
Mount Hope, Ontario, Ontario, L0R1N0
MLS® Number: 40734340
Property description
Stunning 3-bedroom, 2.5-bathroom home nestled in a peaceful enclave of Glanbrook, ideally located between Rymal and Twenty Rd, just off the Hamilton Mountain. Thoughtfully renovated in 2022, the kitchen is a showstopper—featuring quartz countertops, an oversized L-shaped island with generous seating, sleek stainless-steel appliances, pot lights, and a seamless open-concept flow into the family room. The cozy family room boasts a gas fireplace framed by striking floor-to-ceiling stonework, perfect for relaxed gatherings. Step outside to a brand-new back deck (2022), ideal for entertaining or unwinding. Additional updates include a beautifully refreshed second master bathroom (2022), new water taps throughout (2022), and a new sump pump (2022). Major systems are in excellent shape with a furnace and A/C replaced in 2016 and roof done in 2015. Impeccably maintained hardwood floors run throughout the home, reflecting the care and pride of ownership. Located within walking distance to parks, a short drive to schools, and offering quick access to The Linc and Highway 403—this home is move-in ready and perfectly situated.
Building information
Type
*****
Appliances
*****
Architectural Style
*****
Basement Development
*****
Basement Type
*****
Constructed Date
*****
Construction Style Attachment
*****
Cooling Type
*****
Exterior Finish
*****
Foundation Type
*****
Half Bath Total
*****
Heating Fuel
*****
Heating Type
*****
Size Interior
*****
Stories Total
*****
Utility Water
*****
Land information
Access Type
*****
Sewer
*****
Size Depth
*****
Size Frontage
*****
Size Total
*****
Rooms
Main level
Living room
*****
Dining room
*****
Kitchen
*****
Breakfast
*****
Family room
*****
2pc Bathroom
*****
Laundry room
*****
Second level
Primary Bedroom
*****
4pc Bathroom
*****
Bedroom
*****
Bedroom
*****
4pc Bathroom
*****
Main level
Living room
*****
Dining room
*****
Kitchen
*****
Breakfast
*****
Family room
*****
2pc Bathroom
*****
Laundry room
*****
Second level
Primary Bedroom
*****
4pc Bathroom
*****
Bedroom
*****
Bedroom
*****
4pc Bathroom
*****
Main level
Living room
*****
Dining room
*****
Kitchen
*****
Breakfast
*****
Family room
*****
2pc Bathroom
*****
Laundry room
*****
Second level
Primary Bedroom
*****
4pc Bathroom
*****
Bedroom
*****
Bedroom
*****
4pc Bathroom
*****
Courtesy of RE/MAX Escarpment Frank Realty
Book a Showing for this property
Please note that filling out this form you'll be registered and your phone number without the +1 part will be used as a password.
