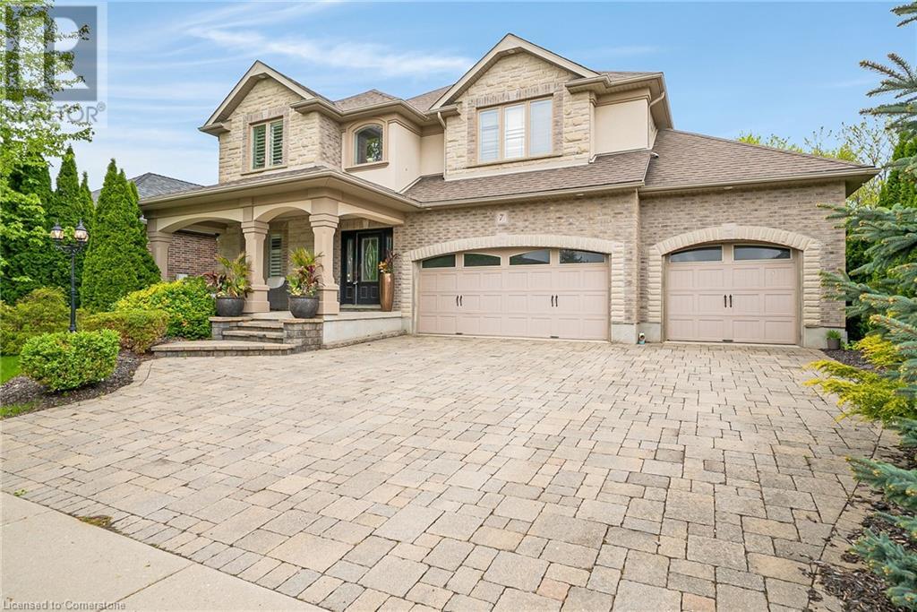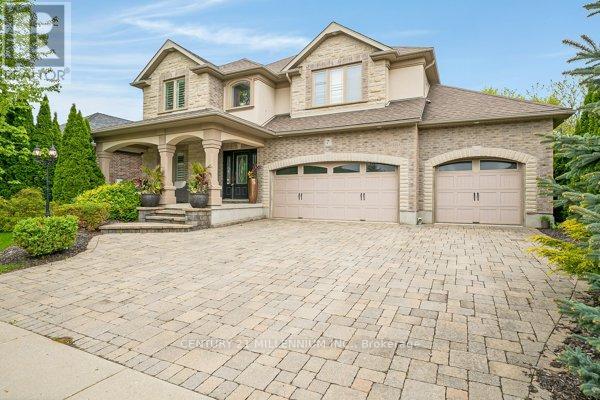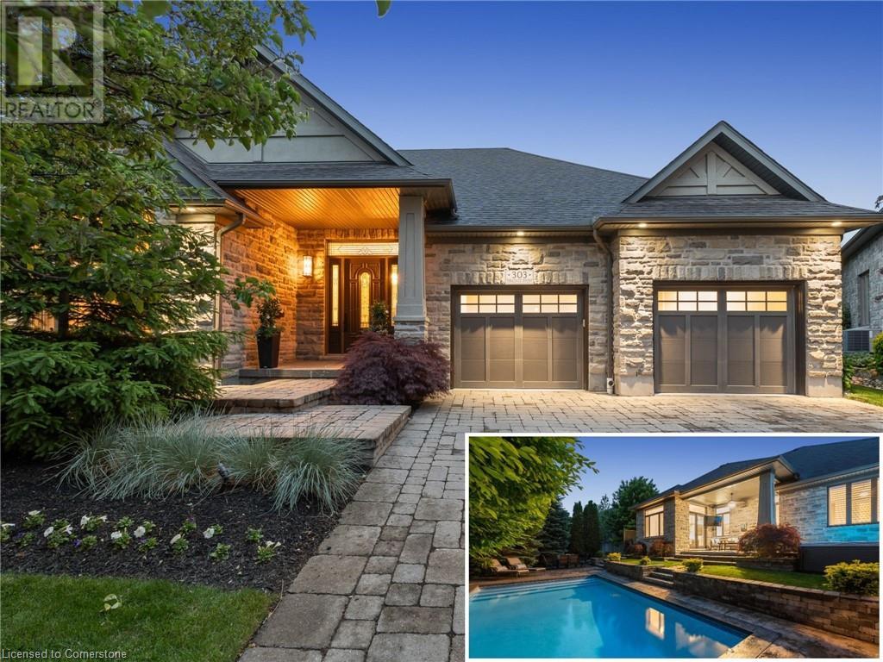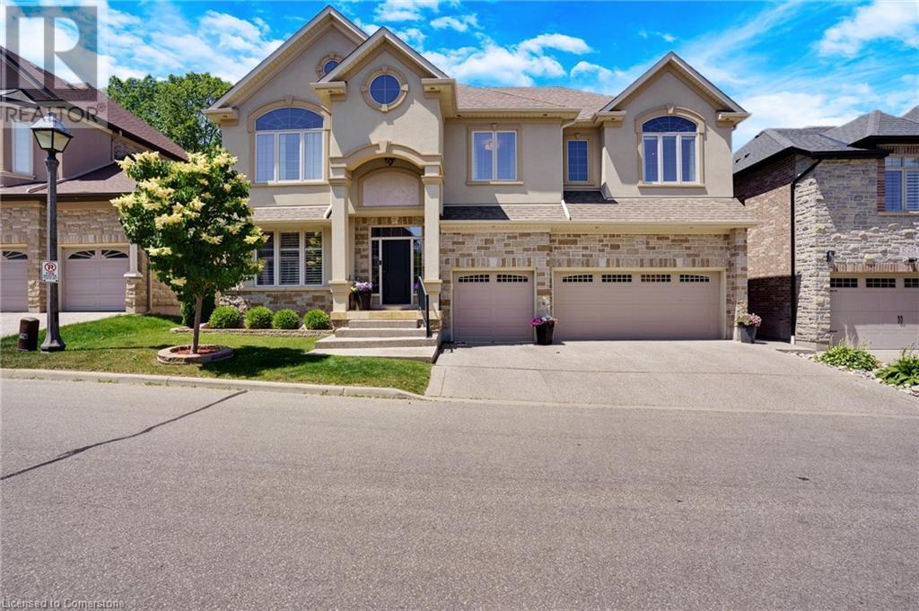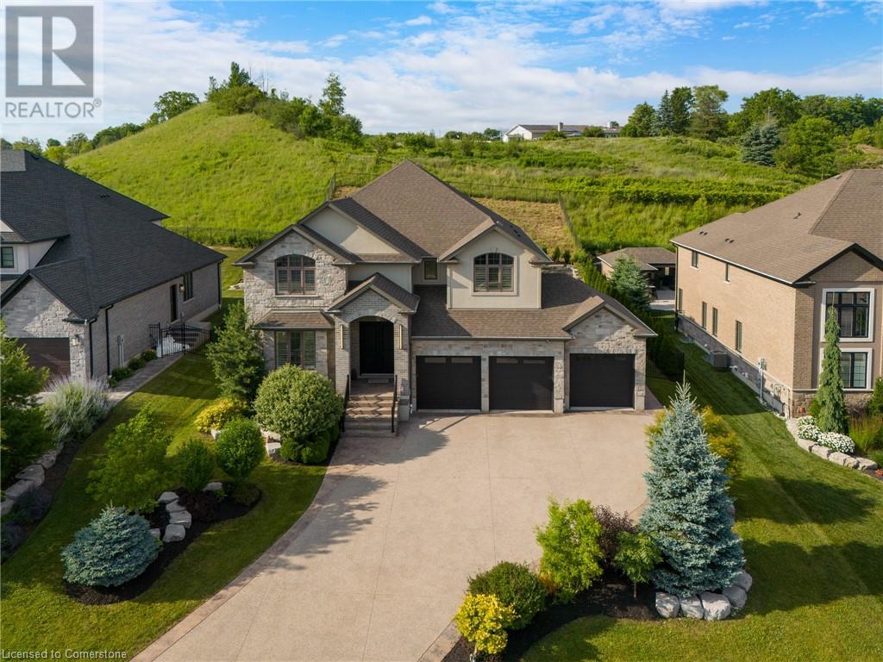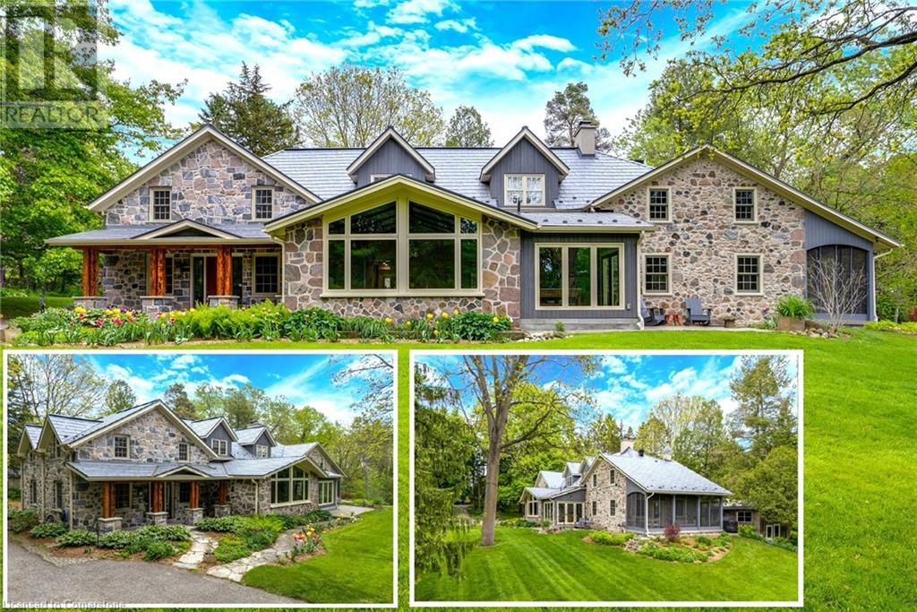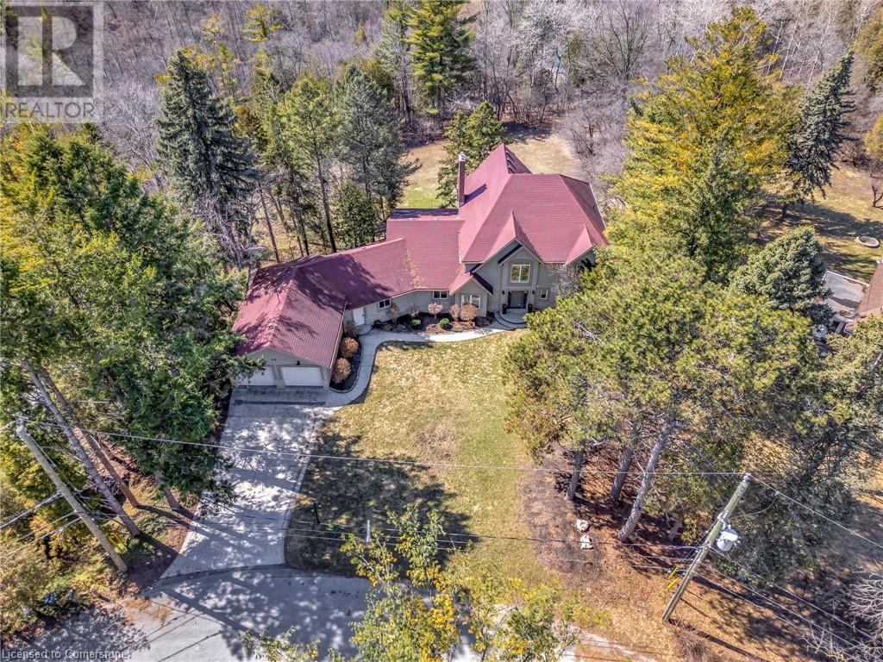Free account required
Unlock the full potential of your property search with a free account! Here's what you'll gain immediate access to:
- Exclusive Access to Every Listing
- Personalized Search Experience
- Favorite Properties at Your Fingertips
- Stay Ahead with Email Alerts
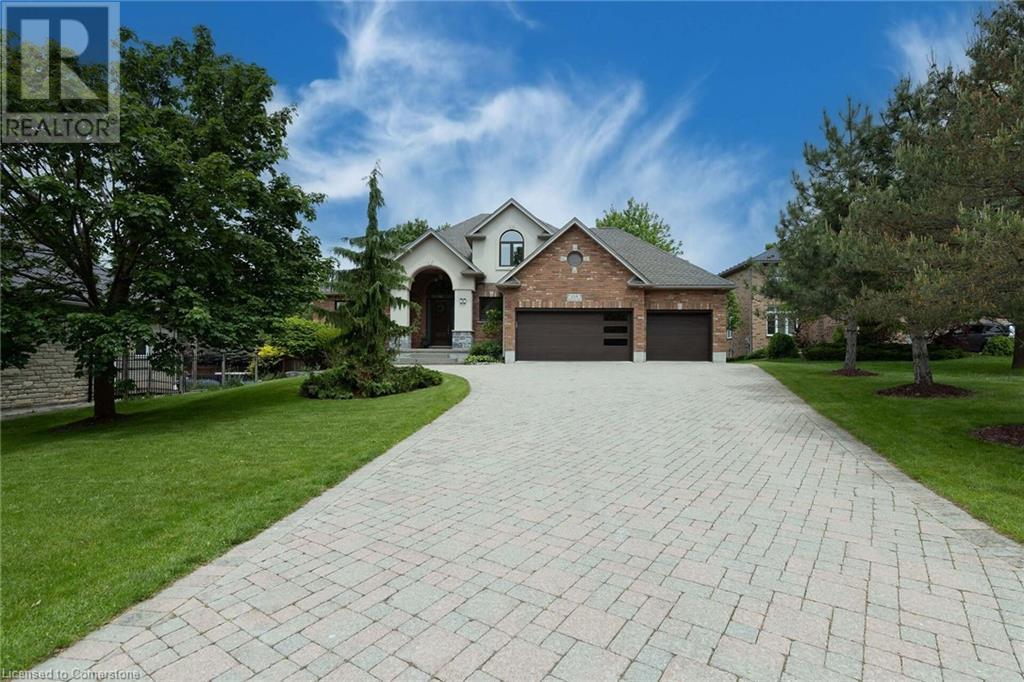
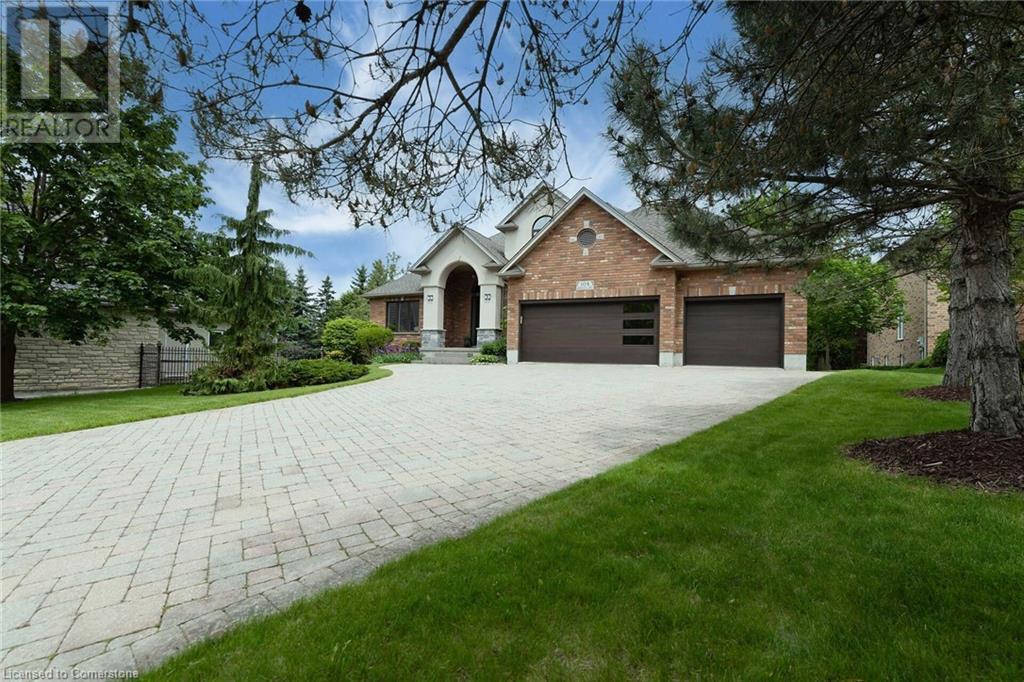
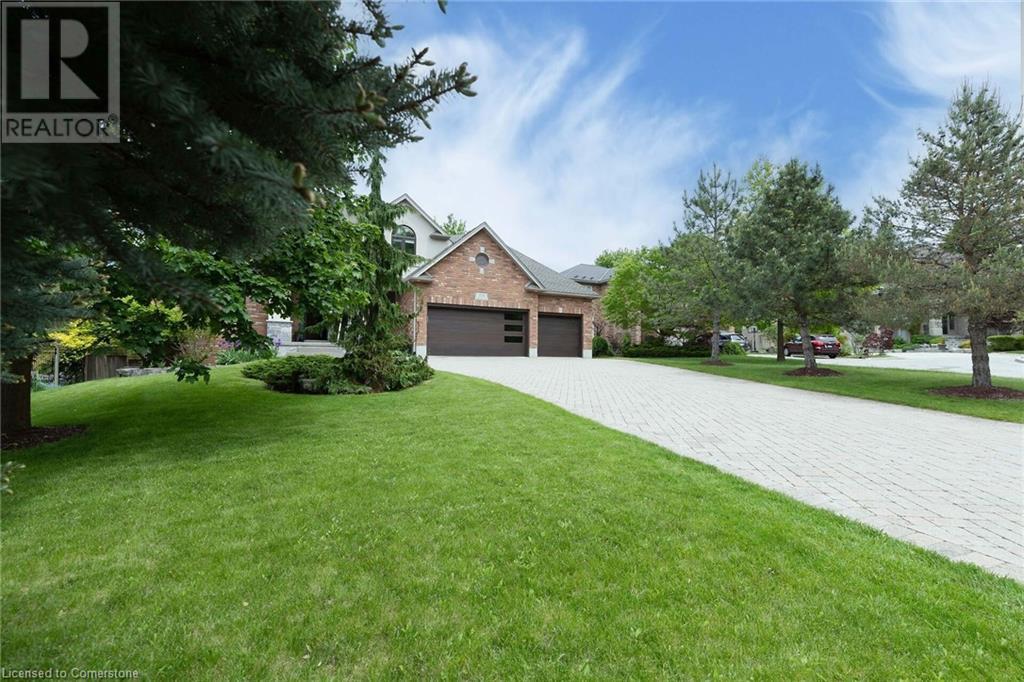
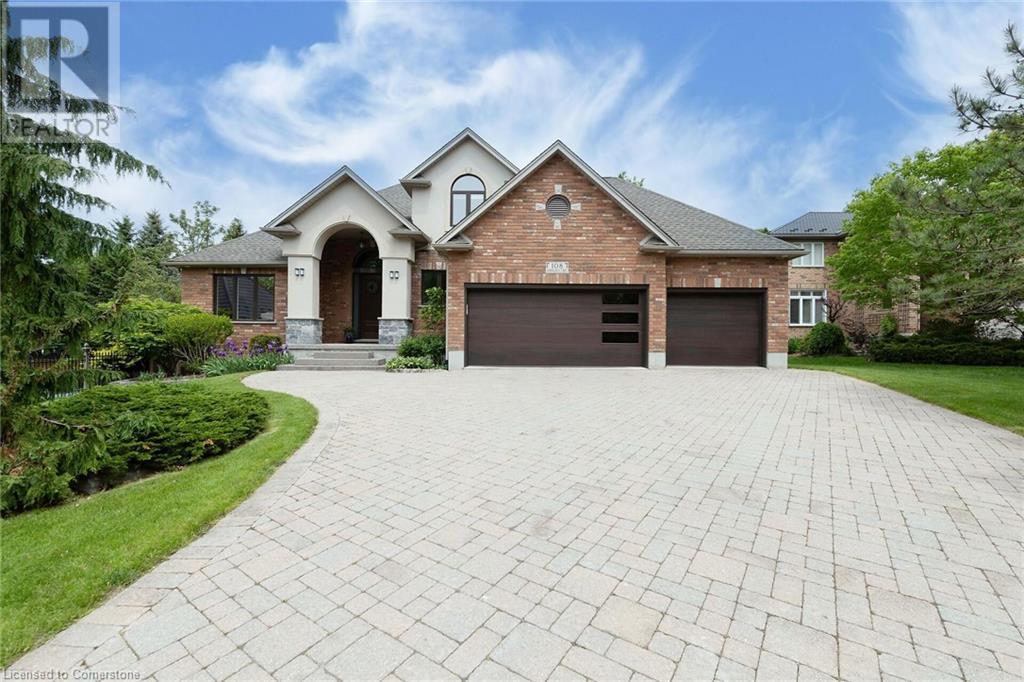
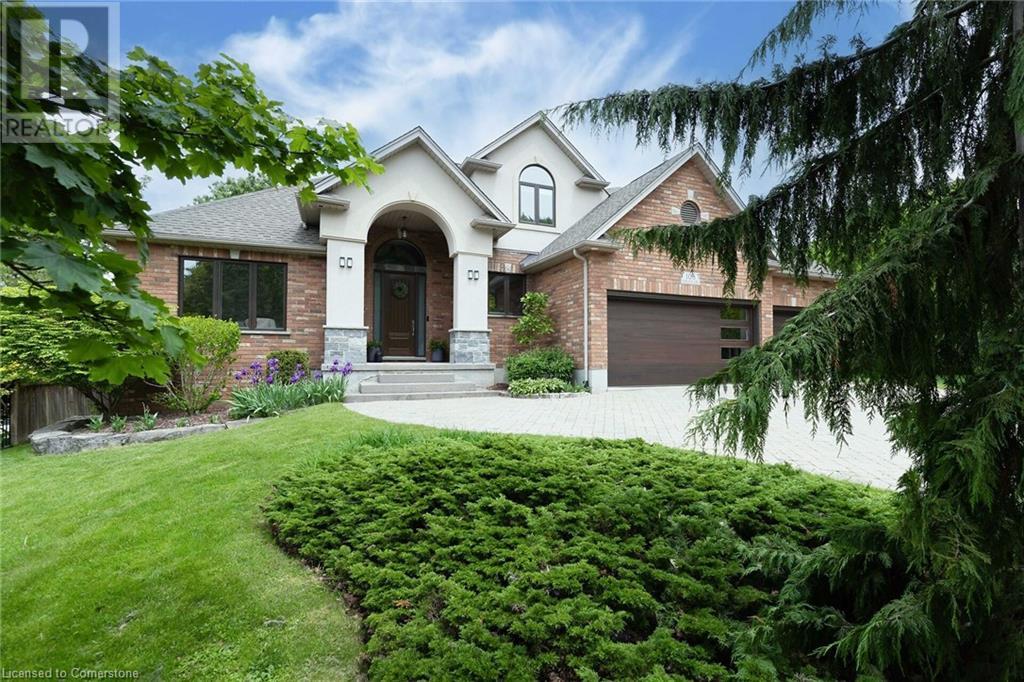
$2,200,000
108 DIRKSEN Court
Kitchener, Ontario, Ontario, N2P2M1
MLS® Number: 40735069
Property description
Welcome to your dream home hidden away in mature treed & prestigious Deer Ridge courts, a true gem. Set on a beautifully Landscaped pie -shaped 82' x 191' lot with newly planted fruit trees. This solidly built 5100 sqft 4 bedroom (primary bedroom & ensuite on main level), 4 bathroom 2 story brick & stucco home invites you into magnificent luxury & contemporary comfort, a family home that has everything you'll need to start building great memories. The huge gourmet kitchen with custom features like quarts counter tops, high quality cabinets and high-end appliances (Wolf / Subzero) you would expect, walk-out deck overlooking an in ground saltwater pool and maliciously park-like landscaped oasis for family relaxation and entertaining. The main floor boasts a floor-to-ceiling stone fireplace with natural gas insert, main floor m/bedroom, walk-in closet and spa-like master 5pc ensuite. The fully finished basement includes family room with gas fireplace, custom built wet bar with walkout to lower patio and pool, professional gym, 4 pc bath, workshop, storage, utility room and walk-up the 3 car over-sized garage 25'10 x 35'5 x 11'7. Don't miss out on this one of a kind family home situated in a hide-away-paradise that gives you peace & privacy yet just minutes away from top rated schools, parks, shopping recreational activities transit. This is a lifestyle you do not want to let pass you by. Book your private showing today!
Building information
Type
*****
Appliances
*****
Architectural Style
*****
Basement Development
*****
Basement Type
*****
Constructed Date
*****
Construction Style Attachment
*****
Cooling Type
*****
Exterior Finish
*****
Fireplace Present
*****
FireplaceTotal
*****
Fixture
*****
Foundation Type
*****
Half Bath Total
*****
Heating Fuel
*****
Heating Type
*****
Size Interior
*****
Stories Total
*****
Utility Water
*****
Land information
Access Type
*****
Amenities
*****
Fence Type
*****
Landscape Features
*****
Sewer
*****
Size Depth
*****
Size Frontage
*****
Size Irregular
*****
Size Total
*****
Rooms
Main level
2pc Bathroom
*****
Full bathroom
*****
Primary Bedroom
*****
Great room
*****
Kitchen
*****
Bonus Room
*****
Office
*****
Foyer
*****
Basement
Gym
*****
Recreation room
*****
Other
*****
4pc Bathroom
*****
Storage
*****
Utility room
*****
Cold room
*****
Second level
Bedroom
*****
Office
*****
Bedroom
*****
Bedroom
*****
4pc Bathroom
*****
Loft
*****
Main level
2pc Bathroom
*****
Full bathroom
*****
Primary Bedroom
*****
Great room
*****
Kitchen
*****
Bonus Room
*****
Office
*****
Foyer
*****
Basement
Gym
*****
Recreation room
*****
Other
*****
4pc Bathroom
*****
Storage
*****
Utility room
*****
Cold room
*****
Second level
Bedroom
*****
Office
*****
Bedroom
*****
Bedroom
*****
4pc Bathroom
*****
Loft
*****
Main level
2pc Bathroom
*****
Full bathroom
*****
Primary Bedroom
*****
Great room
*****
Kitchen
*****
Bonus Room
*****
Office
*****
Foyer
*****
Courtesy of RE/MAX TWIN CITY REALTY INC.
Book a Showing for this property
Please note that filling out this form you'll be registered and your phone number without the +1 part will be used as a password.
