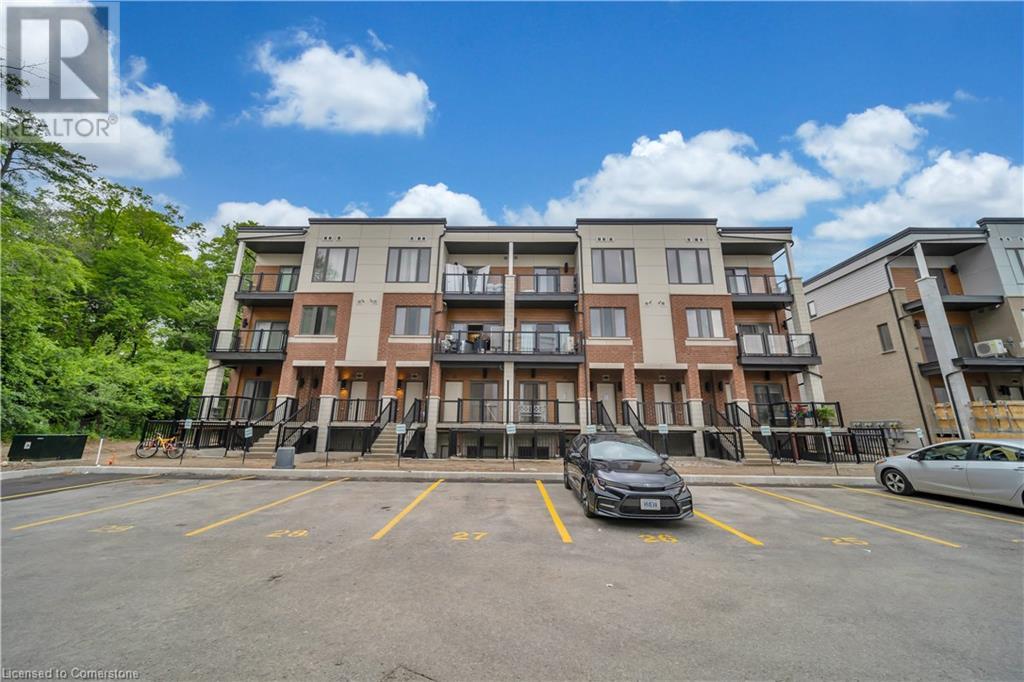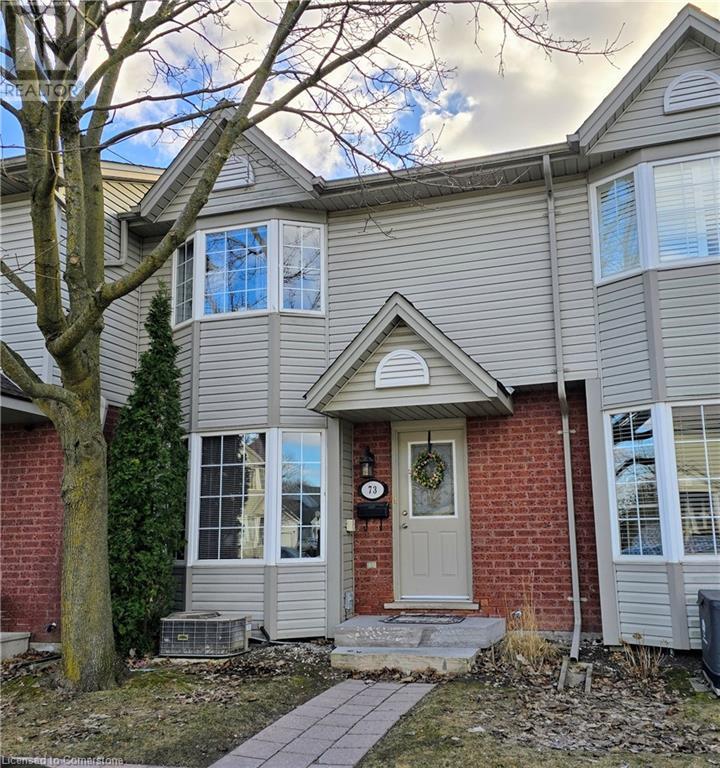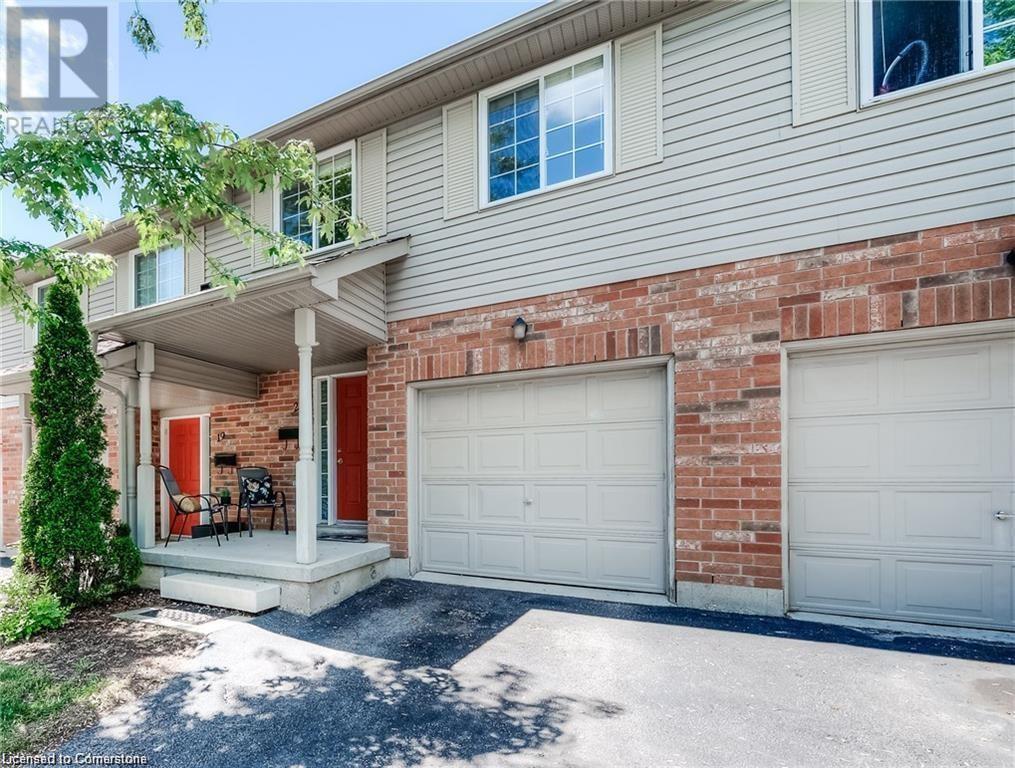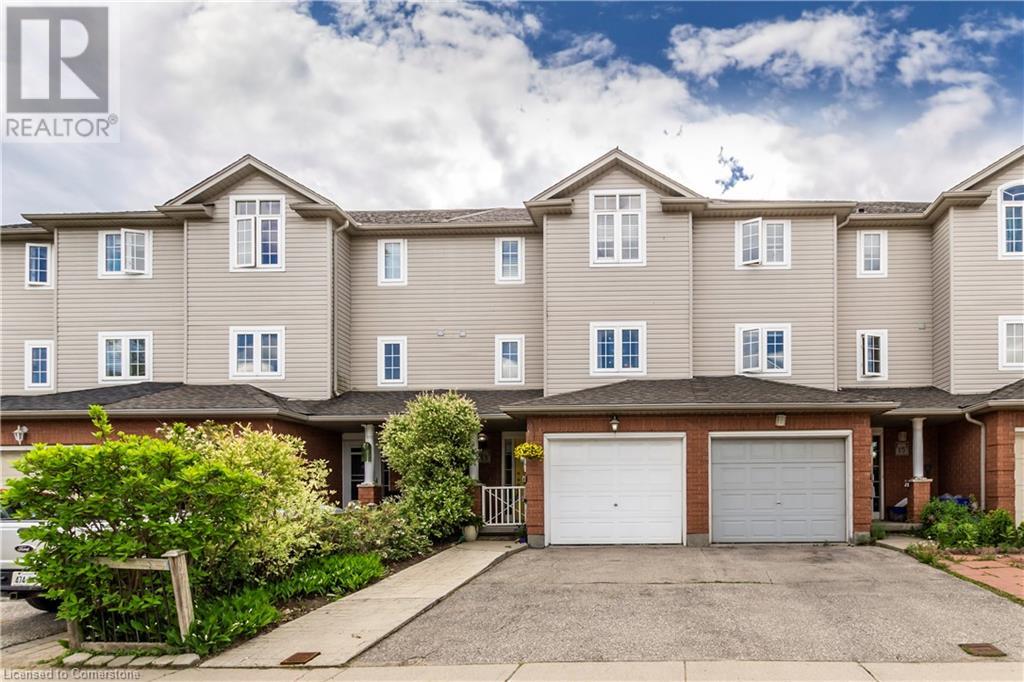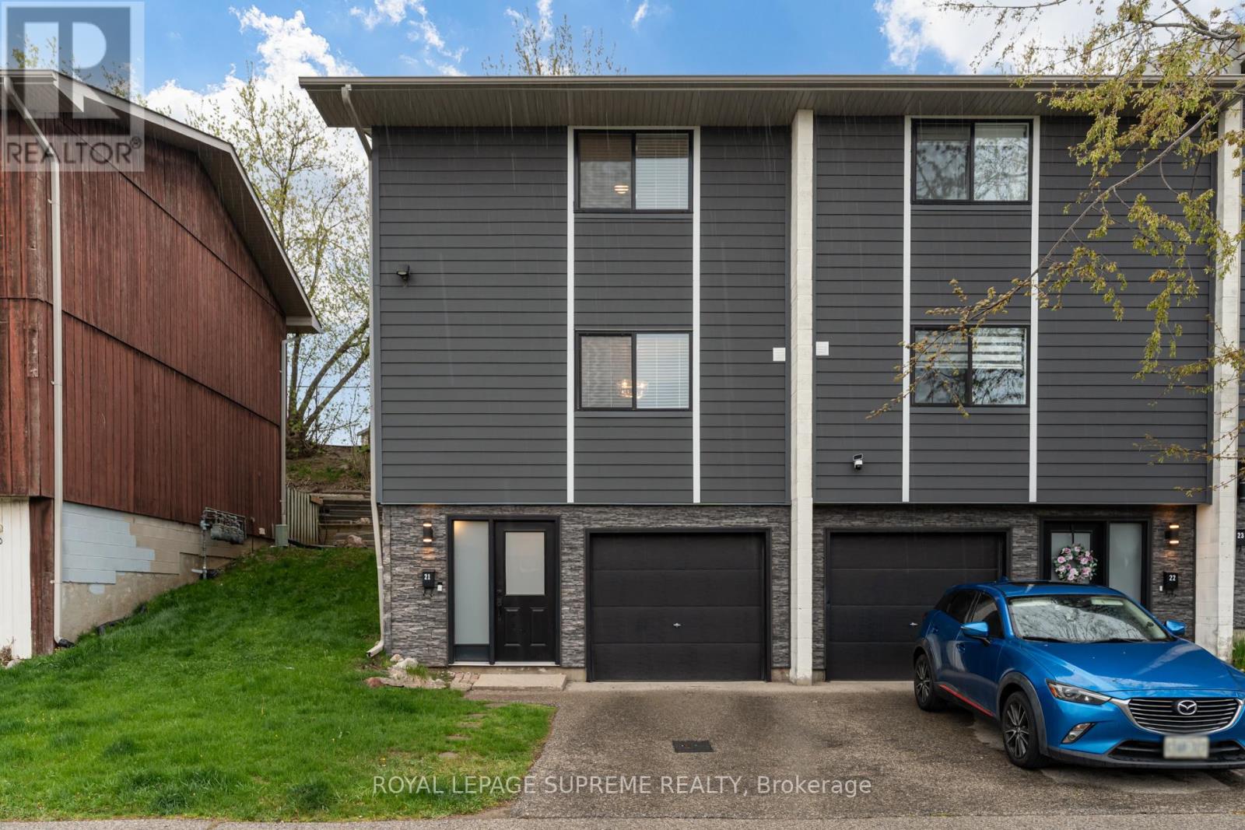Free account required
Unlock the full potential of your property search with a free account! Here's what you'll gain immediate access to:
- Exclusive Access to Every Listing
- Personalized Search Experience
- Favorite Properties at Your Fingertips
- Stay Ahead with Email Alerts
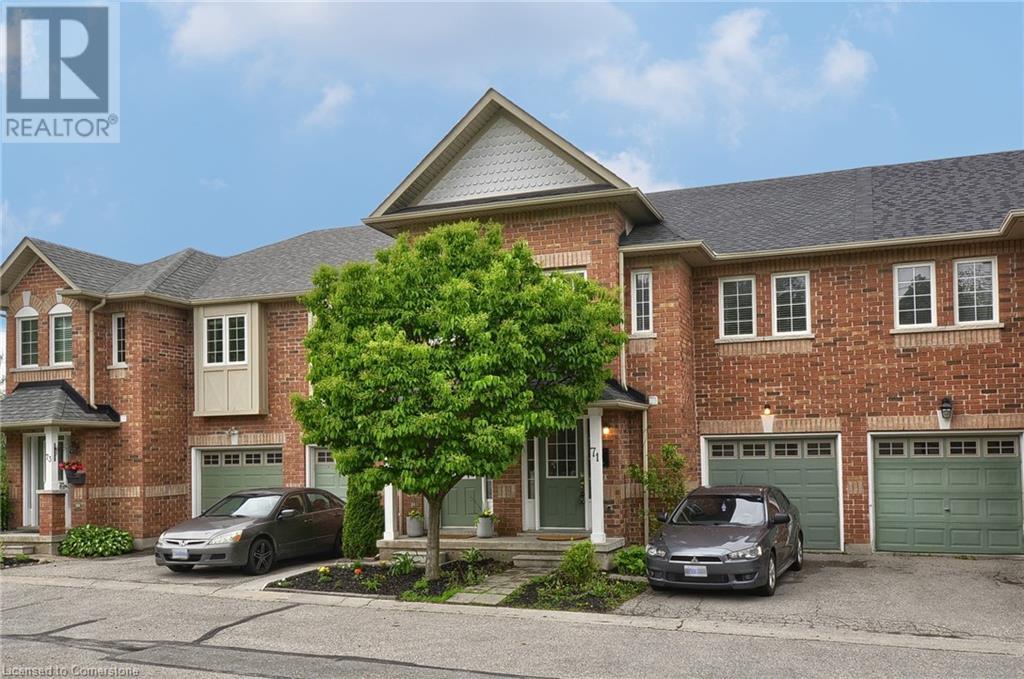
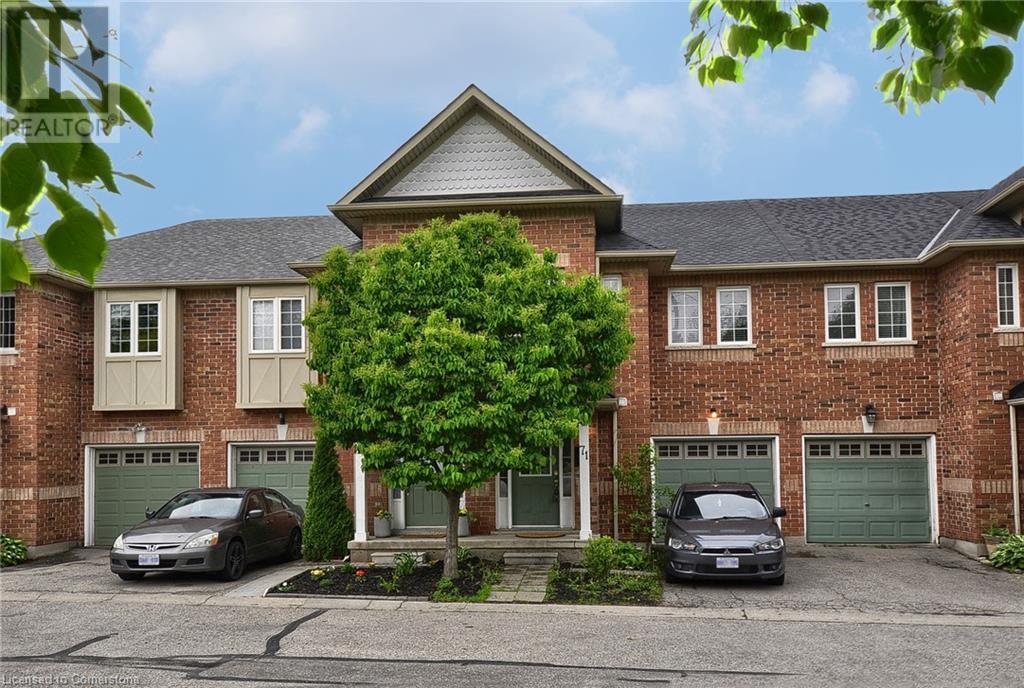
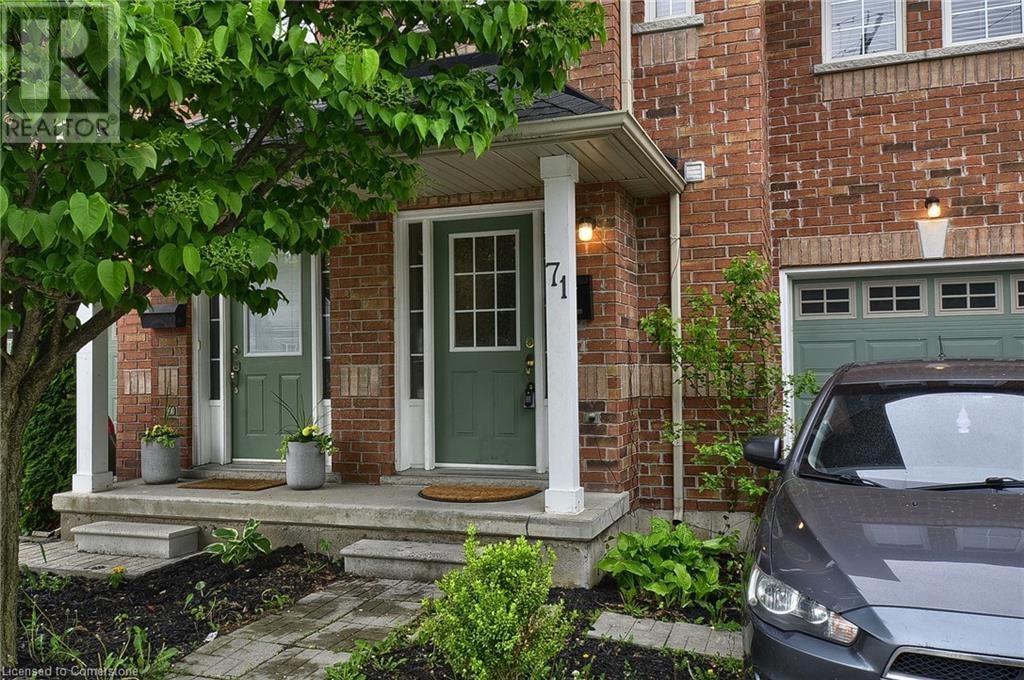
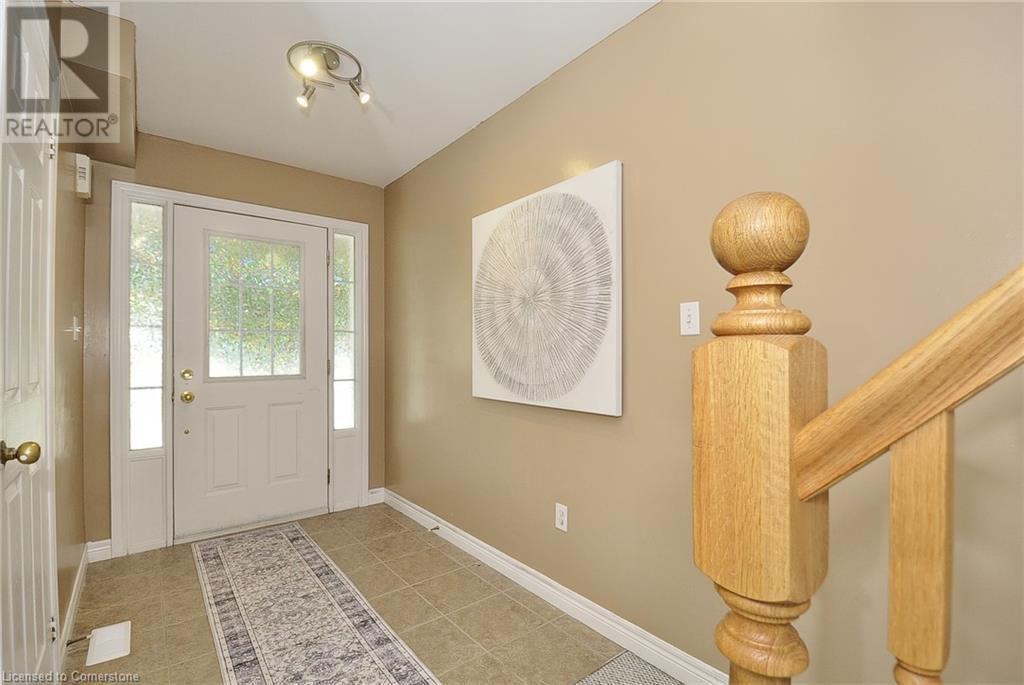
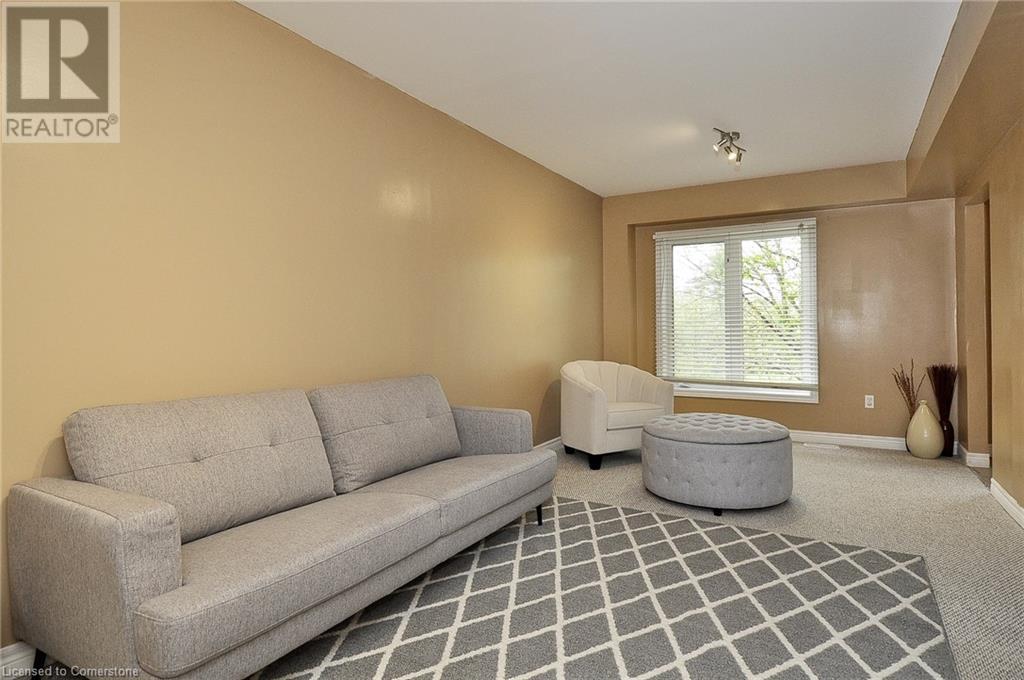
$644,999
250 AINSLIE Street S Unit# 71
Cambridge, Ontario, Ontario, N1R8P8
MLS® Number: 40735828
Property description
Welcome to 250 Ainslie St S, for those looking to downsize, invest, or perfect for first time home buyers. Spacious family room, with the kitchen just steps away. Sliding glass doors off the kitchen opens up to a deck for your morning coffee. For those who work from home, there is office space upstairs. 3 beds, 3 baths, 1415 sqft. The basement is a walk out So many options for this space. The stove, washer, and dryer are new. Hot water heater 2016, water softener 2023, furnace/AC 2022.
Building information
Type
*****
Appliances
*****
Architectural Style
*****
Basement Development
*****
Basement Type
*****
Constructed Date
*****
Construction Style Attachment
*****
Cooling Type
*****
Exterior Finish
*****
Foundation Type
*****
Heating Fuel
*****
Heating Type
*****
Size Interior
*****
Stories Total
*****
Utility Water
*****
Land information
Amenities
*****
Fence Type
*****
Sewer
*****
Size Total
*****
Rooms
Main level
Living room
*****
Dining room
*****
Kitchen
*****
Foyer
*****
Second level
Bedroom
*****
Primary Bedroom
*****
Full bathroom
*****
Bedroom
*****
Family room
*****
4pc Bathroom
*****
Other
*****
Main level
Living room
*****
Dining room
*****
Kitchen
*****
Foyer
*****
Second level
Bedroom
*****
Primary Bedroom
*****
Full bathroom
*****
Bedroom
*****
Family room
*****
4pc Bathroom
*****
Other
*****
Main level
Living room
*****
Dining room
*****
Kitchen
*****
Foyer
*****
Second level
Bedroom
*****
Primary Bedroom
*****
Full bathroom
*****
Bedroom
*****
Family room
*****
4pc Bathroom
*****
Other
*****
Courtesy of RE/MAX REAL ESTATE CENTRE INC., BROKERAGE
Book a Showing for this property
Please note that filling out this form you'll be registered and your phone number without the +1 part will be used as a password.

