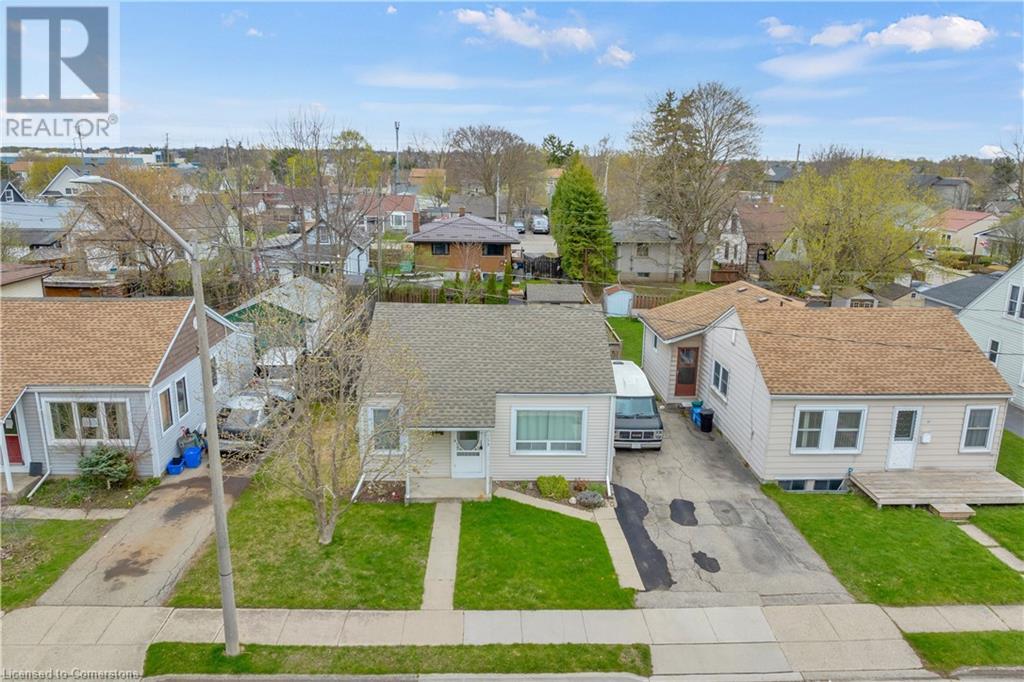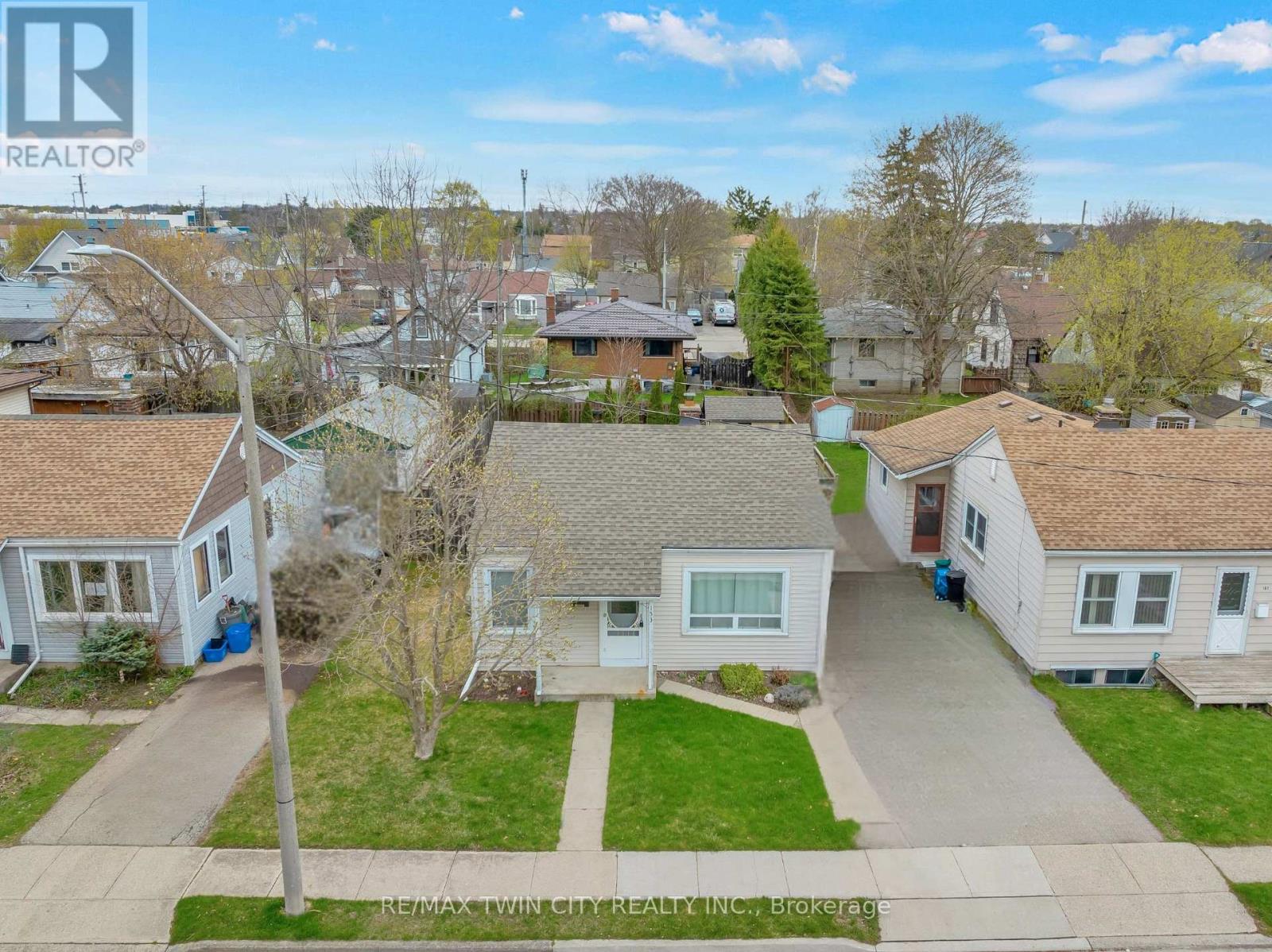Free account required
Unlock the full potential of your property search with a free account! Here's what you'll gain immediate access to:
- Exclusive Access to Every Listing
- Personalized Search Experience
- Favorite Properties at Your Fingertips
- Stay Ahead with Email Alerts
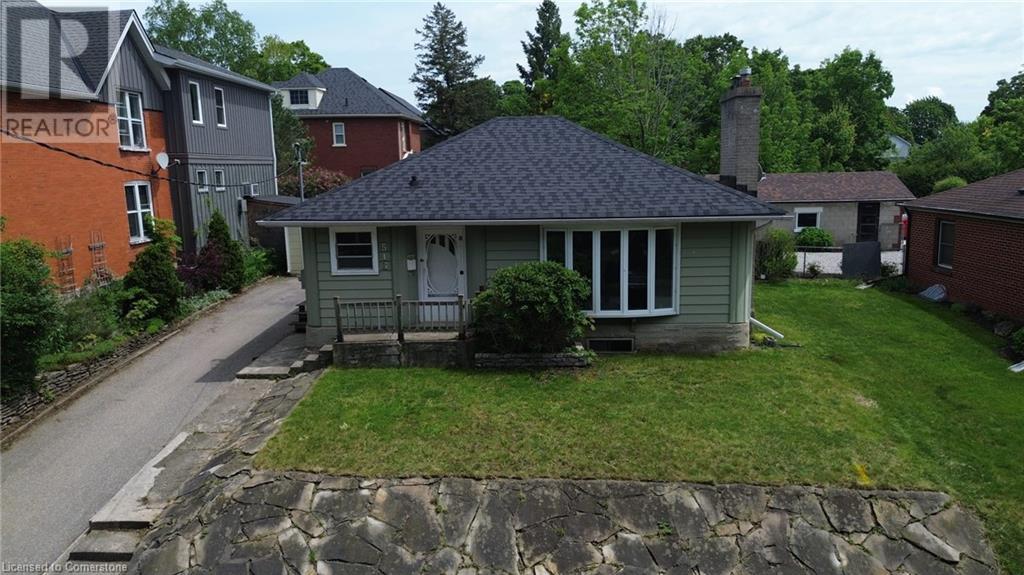

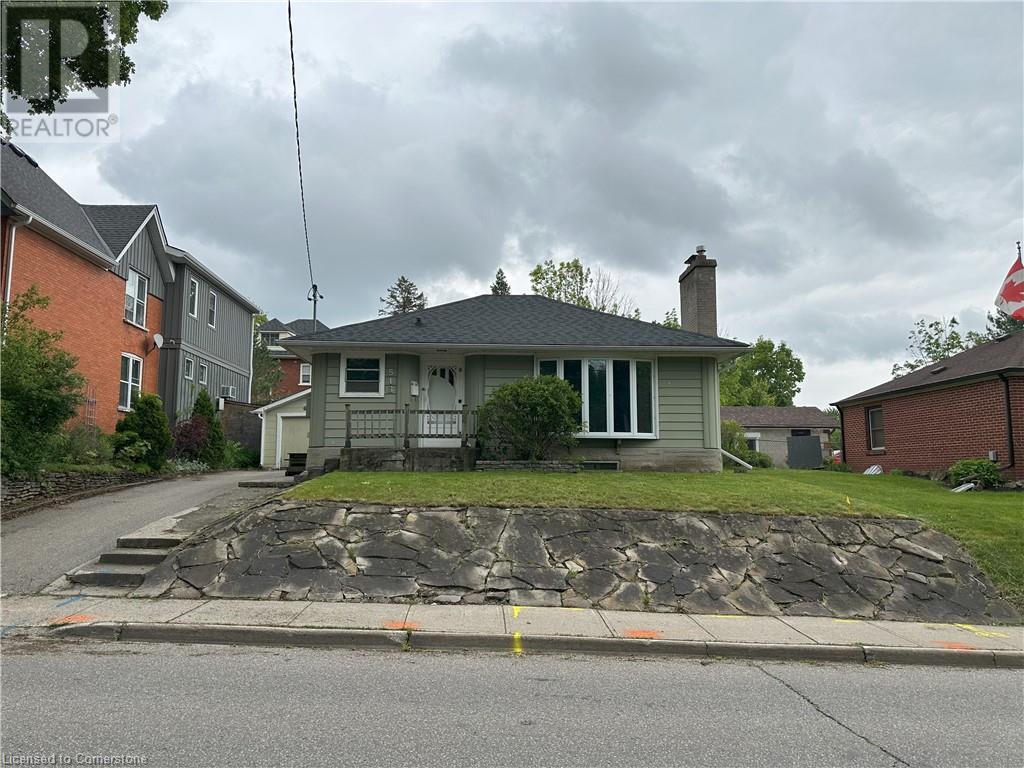

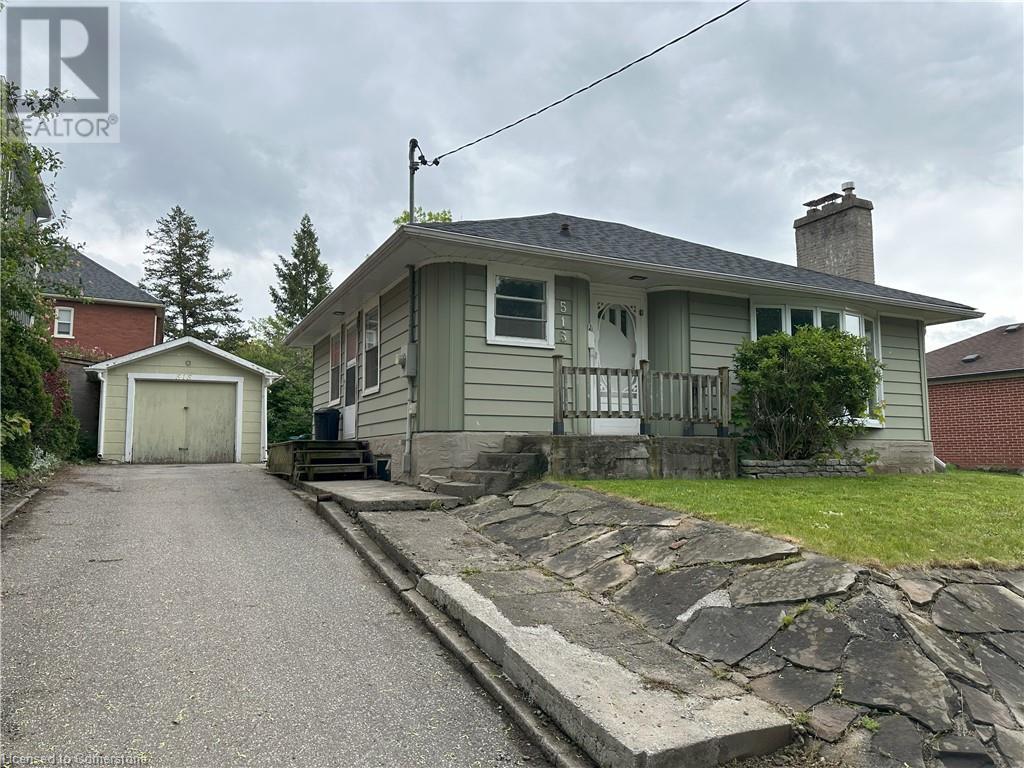
$449,900
515 WESTMINSTER Drive S
Cambridge, Ontario, Ontario, N3H1T7
MLS® Number: 40736197
Property description
Nestled in the heart of Cambridge's desirable Preston neighbourhood, 515 Westminster Drive S is a handyman’s dream bursting with development and investment potential. This 2-bedroom home is ideally located within walking distance to Grand View Public School, St. Joseph Catholic Elementary School, and Preston High School, offering excellent educational options for families. Just minutes from downtown Preston’s charming shops, cafes, restaurants, and community amenities, the home also sits near the stunning Linear Trail along the Grand River—perfect for walking, cycling, and connecting with nature. Nature lovers will appreciate being steps from the scenic Walter Bean Grand River Trail and Riverside Park, Cambridge’s largest park, is also close by, featuring expansive green space, sports fields, playgrounds, a splash pad, and scenic trails. With enough parking for four vehicles, this property is well-suited for growing families or those who love to host. Ideal for DIY enthusiasts, investors, and renovators, the home offers endless potential for those ready to put in some TLC. The property is zoned R4, which typically allows for four or more residential units. Whether you're dreaming of a personalized family home or looking for long-term investment potential in a vibrant, walkable community, this is an opportunity you won’t want to miss.
Building information
Type
*****
Appliances
*****
Architectural Style
*****
Basement Development
*****
Basement Type
*****
Construction Style Attachment
*****
Cooling Type
*****
Exterior Finish
*****
Fireplace Fuel
*****
Fireplace Present
*****
FireplaceTotal
*****
Fireplace Type
*****
Foundation Type
*****
Half Bath Total
*****
Heating Type
*****
Size Interior
*****
Stories Total
*****
Utility Water
*****
Land information
Access Type
*****
Amenities
*****
Fence Type
*****
Sewer
*****
Size Depth
*****
Size Frontage
*****
Size Total
*****
Rooms
Main level
Primary Bedroom
*****
Bedroom
*****
Living room
*****
Kitchen
*****
4pc Bathroom
*****
Basement
Recreation room
*****
2pc Bathroom
*****
Utility room
*****
Laundry room
*****
Main level
Primary Bedroom
*****
Bedroom
*****
Living room
*****
Kitchen
*****
4pc Bathroom
*****
Basement
Recreation room
*****
2pc Bathroom
*****
Utility room
*****
Laundry room
*****
Main level
Primary Bedroom
*****
Bedroom
*****
Living room
*****
Kitchen
*****
4pc Bathroom
*****
Basement
Recreation room
*****
2pc Bathroom
*****
Utility room
*****
Laundry room
*****
Courtesy of Home and Property Real Estate Ltd.
Book a Showing for this property
Please note that filling out this form you'll be registered and your phone number without the +1 part will be used as a password.
