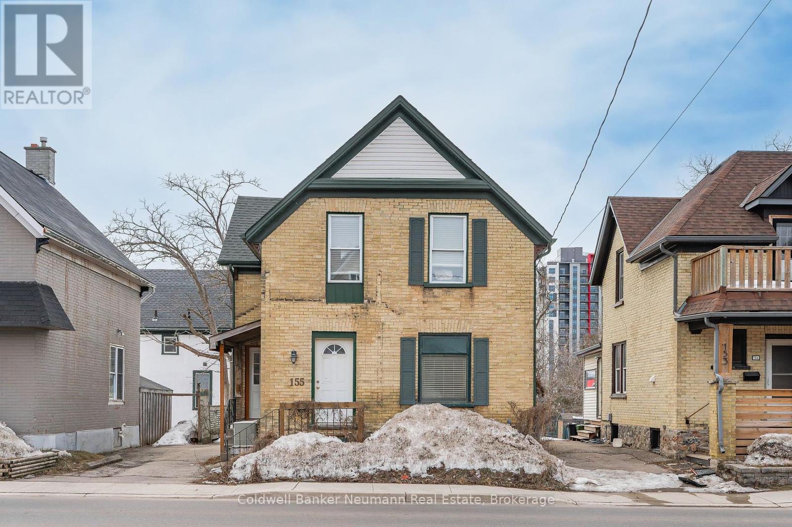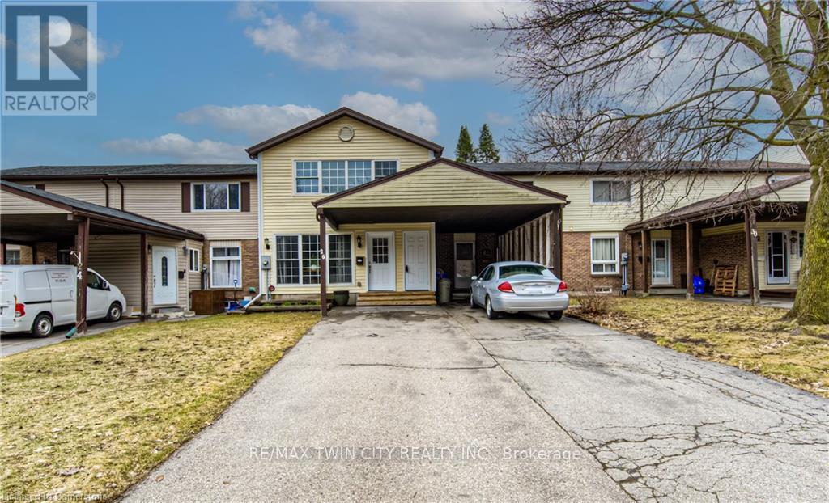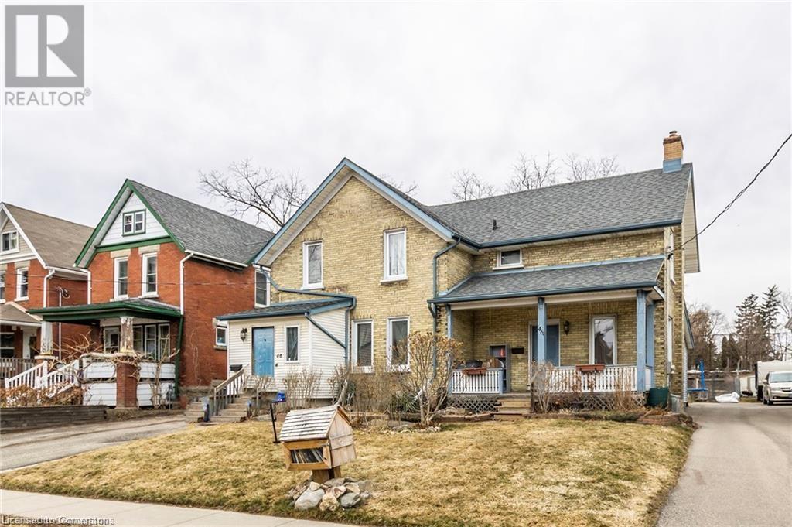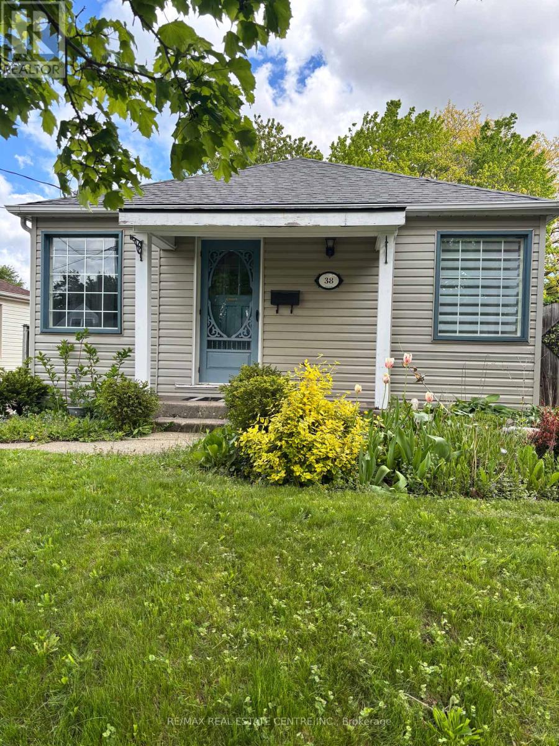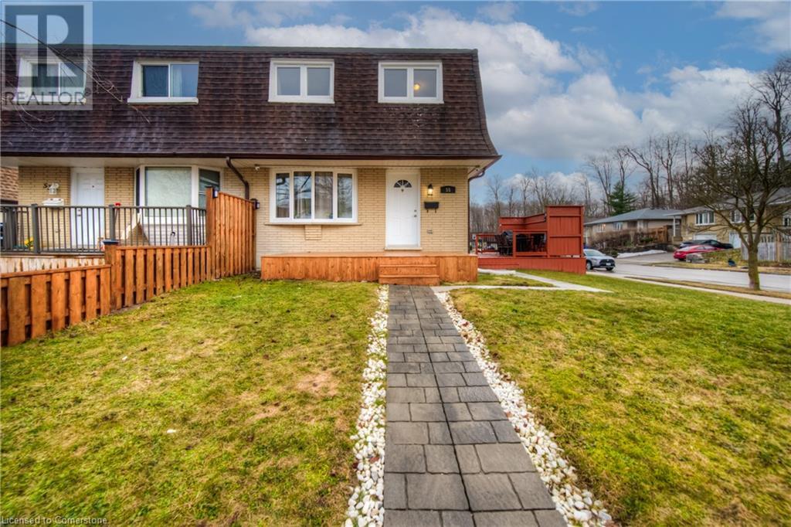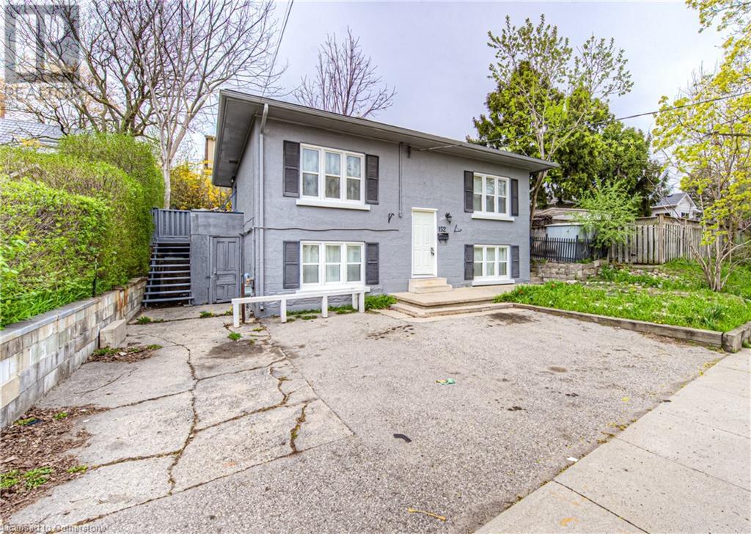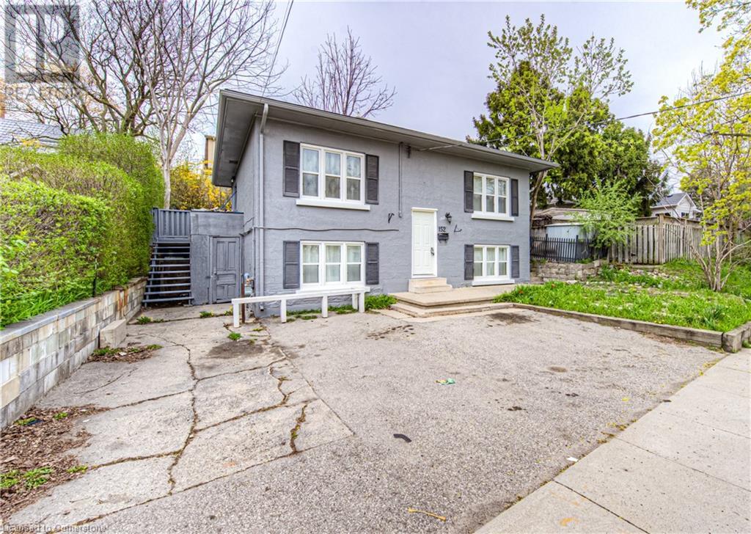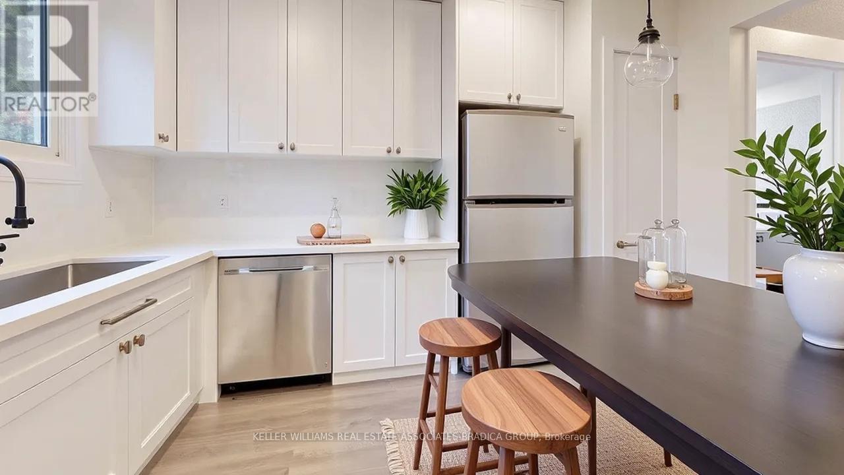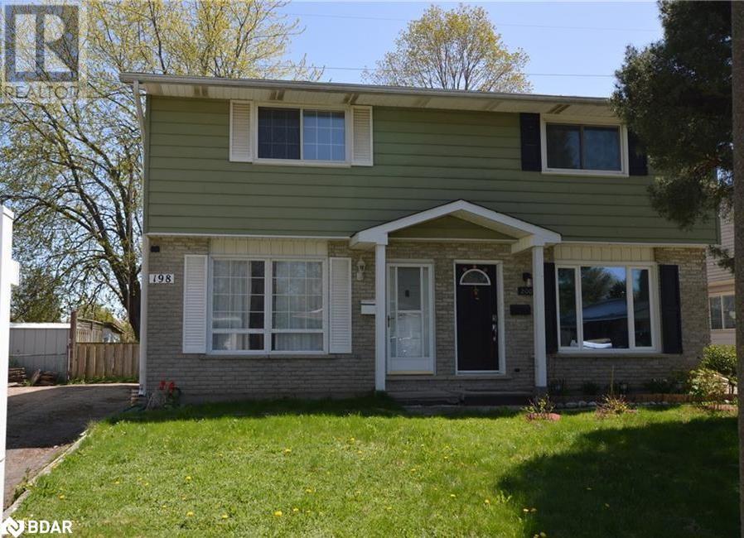Free account required
Unlock the full potential of your property search with a free account! Here's what you'll gain immediate access to:
- Exclusive Access to Every Listing
- Personalized Search Experience
- Favorite Properties at Your Fingertips
- Stay Ahead with Email Alerts
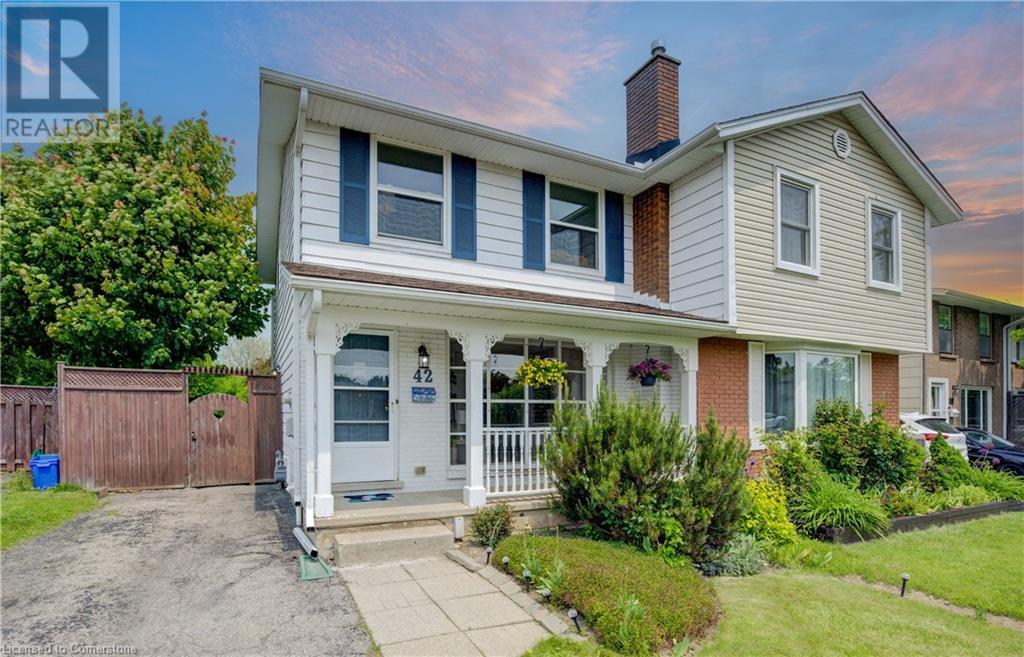
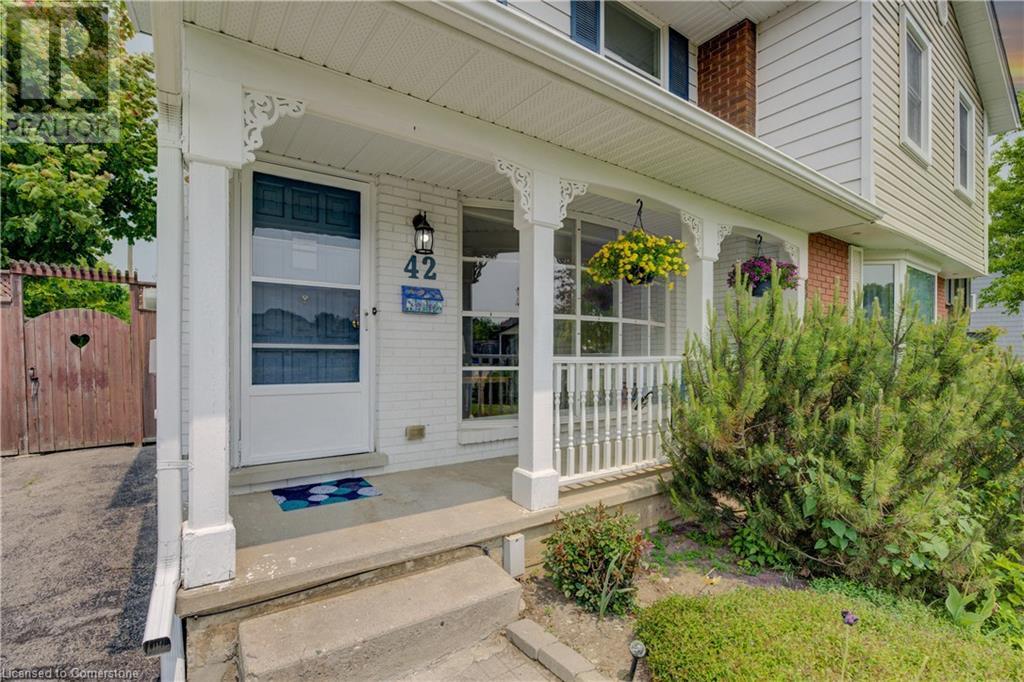
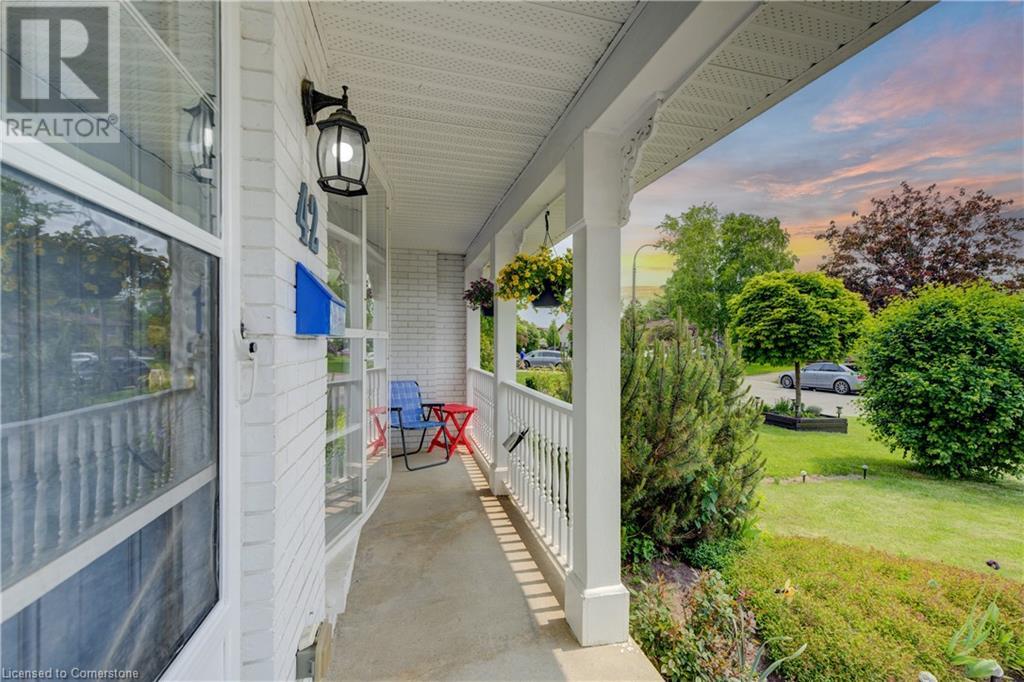
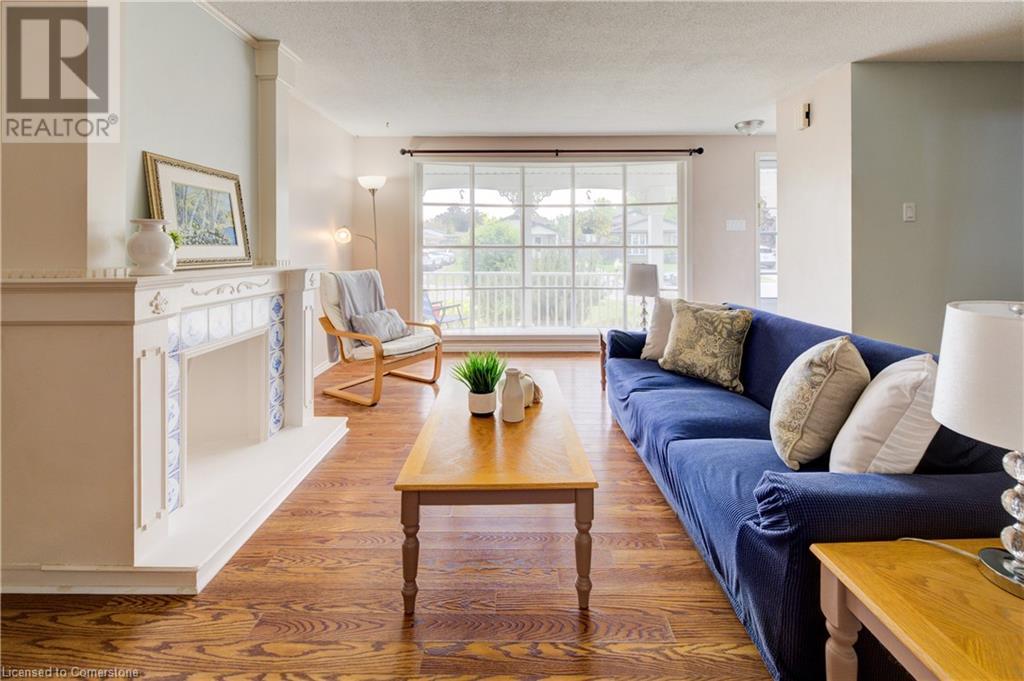
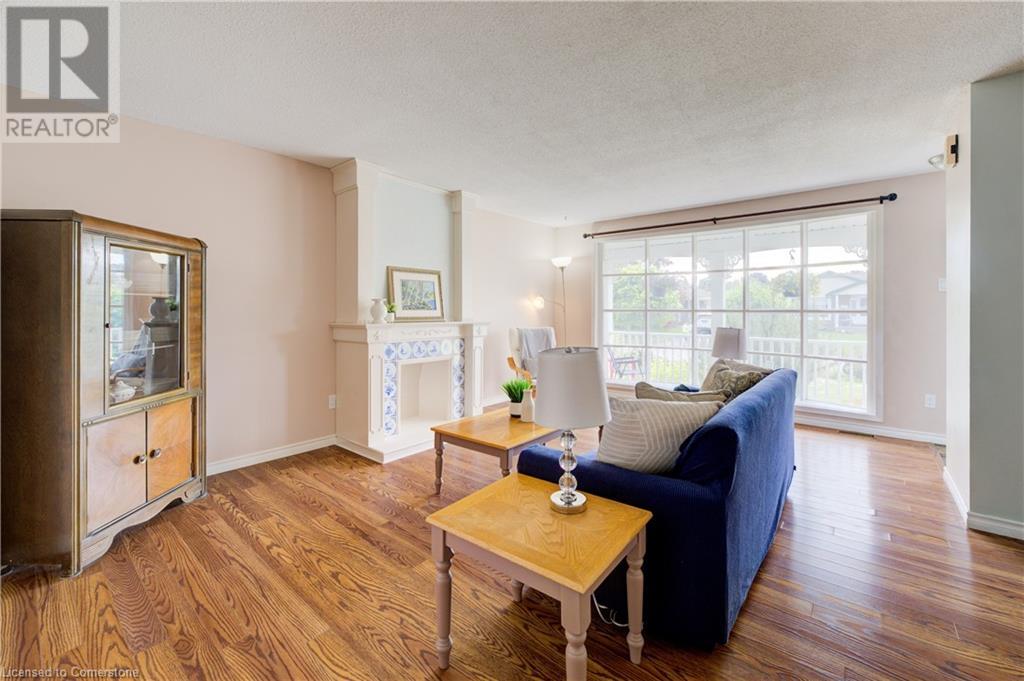
$559,000
42 MONTEAGLE Crescent
Kitchener, Ontario, Ontario, N2N1N1
MLS® Number: 40736222
Property description
Welcome to this inviting 3-bedroom, 2-bathroom semi-detached home located in Kitchener’s desirable Forest Heights neighbourhood. Situated on a 150-foot deep lot, this property offers both space and convenience—ideal for families or first-time buyers. Step into a bright and welcoming living room, where a large picture window fills the space with natural light, and a charming faux hearth creates a stylish focal point. The spacious eat-in kitchen boasts a generous window overlooking the backyard, making it easy to keep an eye on the kids while preparing meals. A separate pantry offers ample storage to keep everything organized. Upstairs, you’ll find three comfortable bedrooms and a 4-piece family bathroom. The finished basement extends your living space with a cozy family room, a 2-piece bath, laundry room, utility room with a built-in workbench, and plenty of storage. Just bring your flooring ideas to complete the space! This home includes several key updates for peace of mind: furnace and AC (2021), breaker panel (2021), roof (2017). Don’t miss your chance to own this affordable home in a family-friendly neighbourhood close to schools, parks, shopping, and transit.
Building information
Type
*****
Appliances
*****
Architectural Style
*****
Basement Development
*****
Basement Type
*****
Constructed Date
*****
Construction Style Attachment
*****
Cooling Type
*****
Exterior Finish
*****
Half Bath Total
*****
Heating Fuel
*****
Heating Type
*****
Size Interior
*****
Stories Total
*****
Utility Water
*****
Land information
Amenities
*****
Fence Type
*****
Sewer
*****
Size Depth
*****
Size Frontage
*****
Size Total
*****
Rooms
Main level
Living room
*****
Kitchen/Dining room
*****
Basement
Family room
*****
Laundry room
*****
2pc Bathroom
*****
Utility room
*****
Second level
Primary Bedroom
*****
Bedroom
*****
Bedroom
*****
4pc Bathroom
*****
Main level
Living room
*****
Kitchen/Dining room
*****
Basement
Family room
*****
Laundry room
*****
2pc Bathroom
*****
Utility room
*****
Second level
Primary Bedroom
*****
Bedroom
*****
Bedroom
*****
4pc Bathroom
*****
Main level
Living room
*****
Kitchen/Dining room
*****
Basement
Family room
*****
Laundry room
*****
2pc Bathroom
*****
Utility room
*****
Second level
Primary Bedroom
*****
Bedroom
*****
Bedroom
*****
4pc Bathroom
*****
Courtesy of Royal LePage Wolle Realty
Book a Showing for this property
Please note that filling out this form you'll be registered and your phone number without the +1 part will be used as a password.
