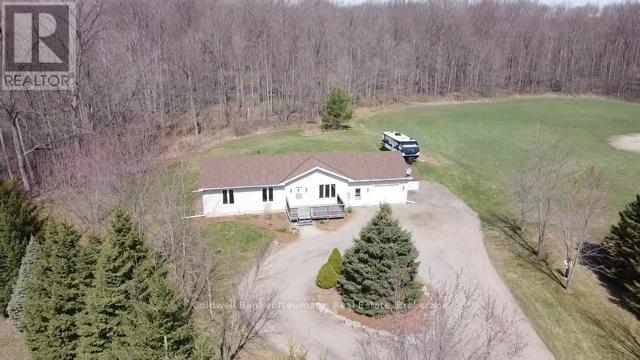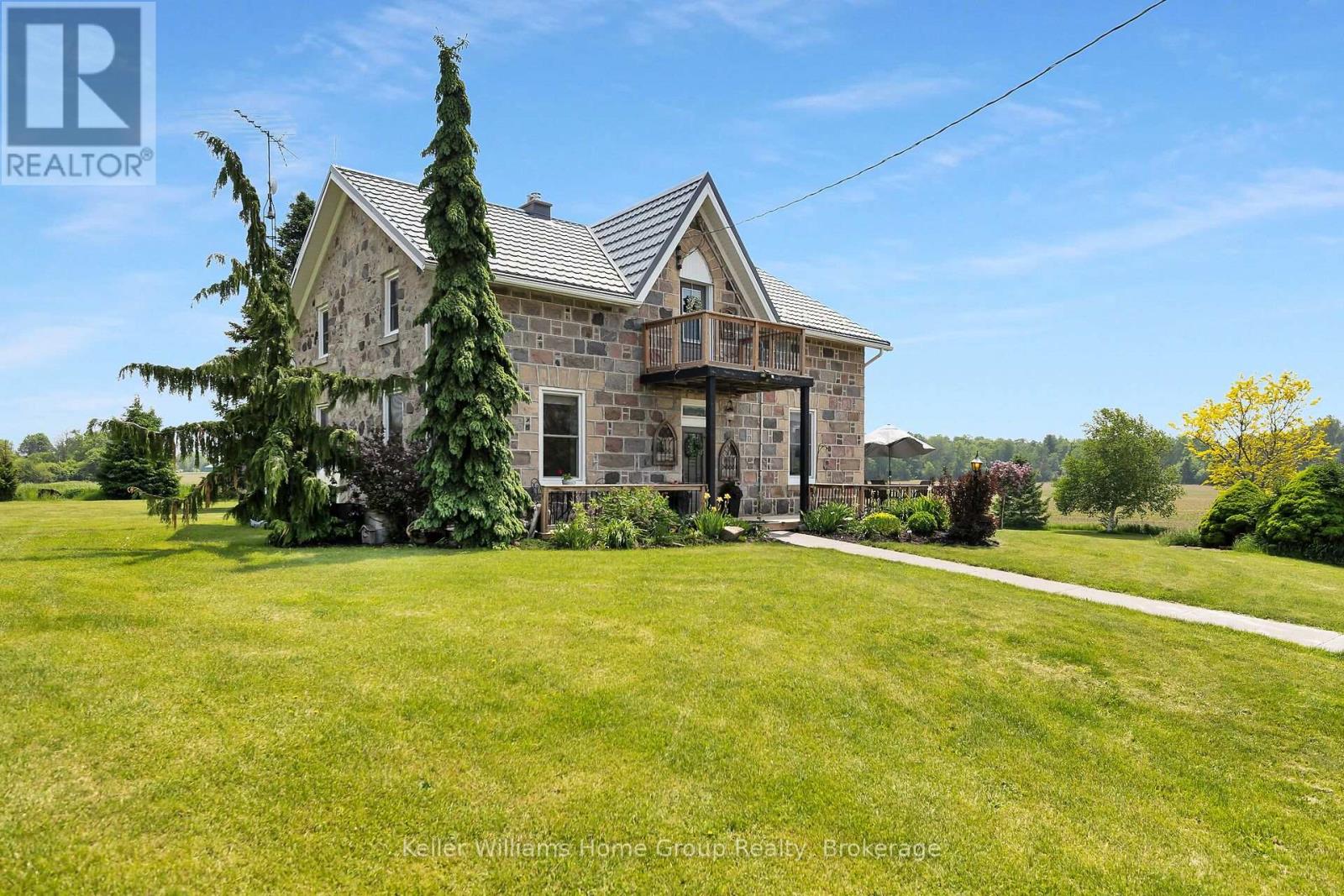Free account required
Unlock the full potential of your property search with a free account! Here's what you'll gain immediate access to:
- Exclusive Access to Every Listing
- Personalized Search Experience
- Favorite Properties at Your Fingertips
- Stay Ahead with Email Alerts
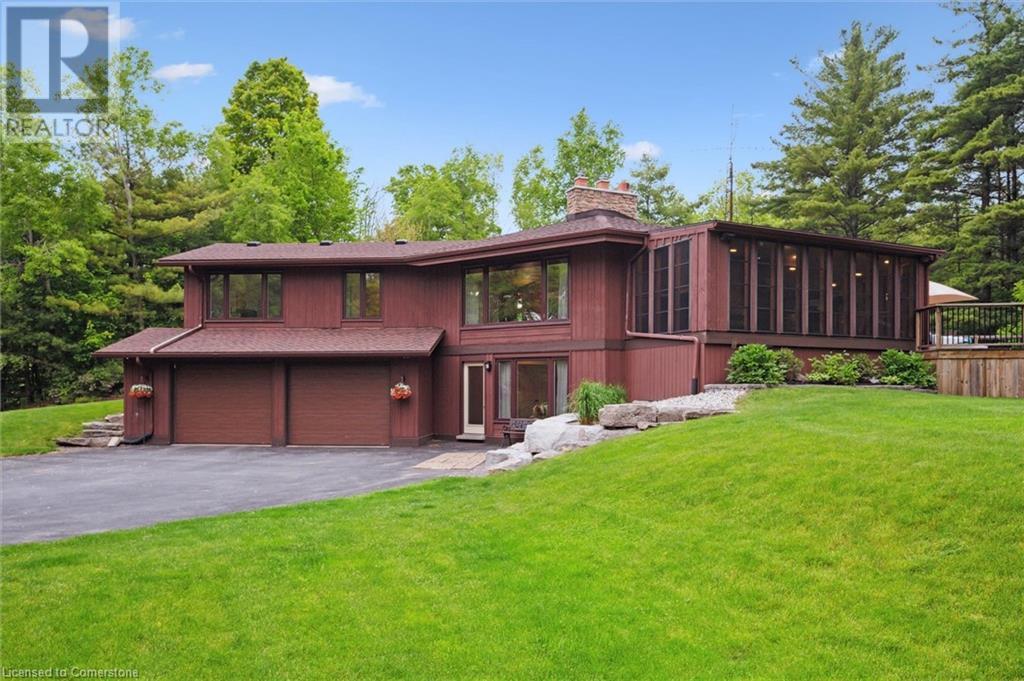
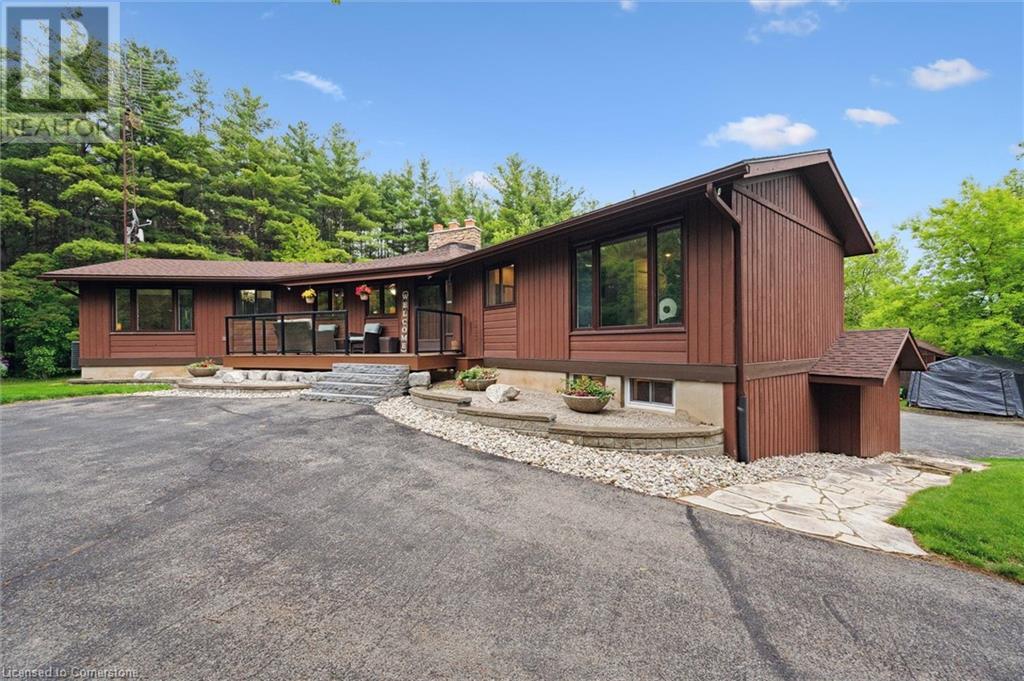
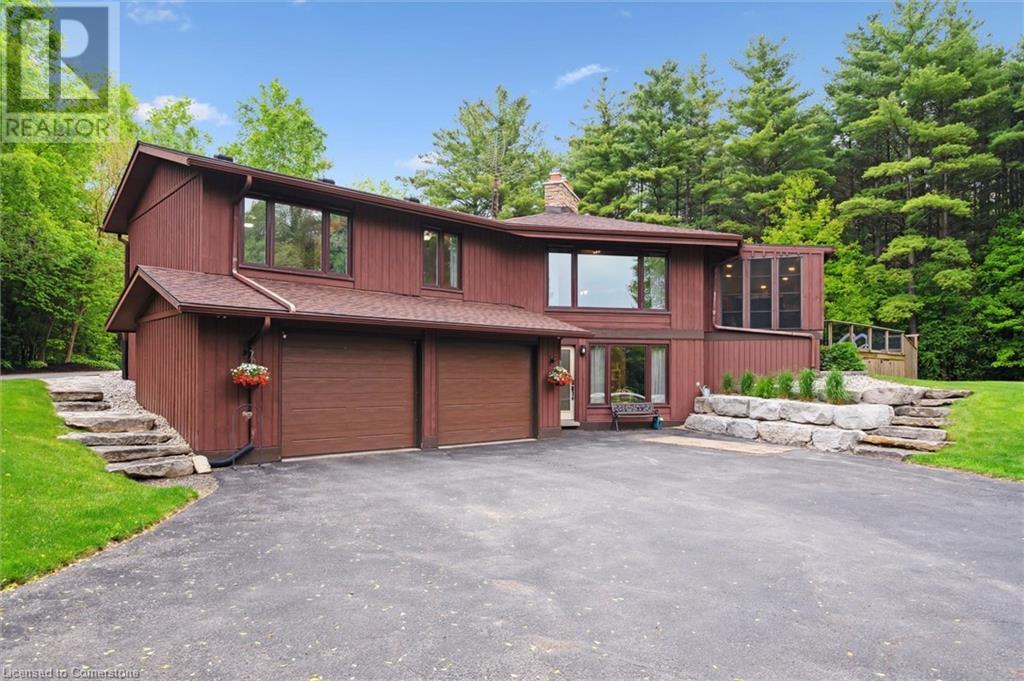
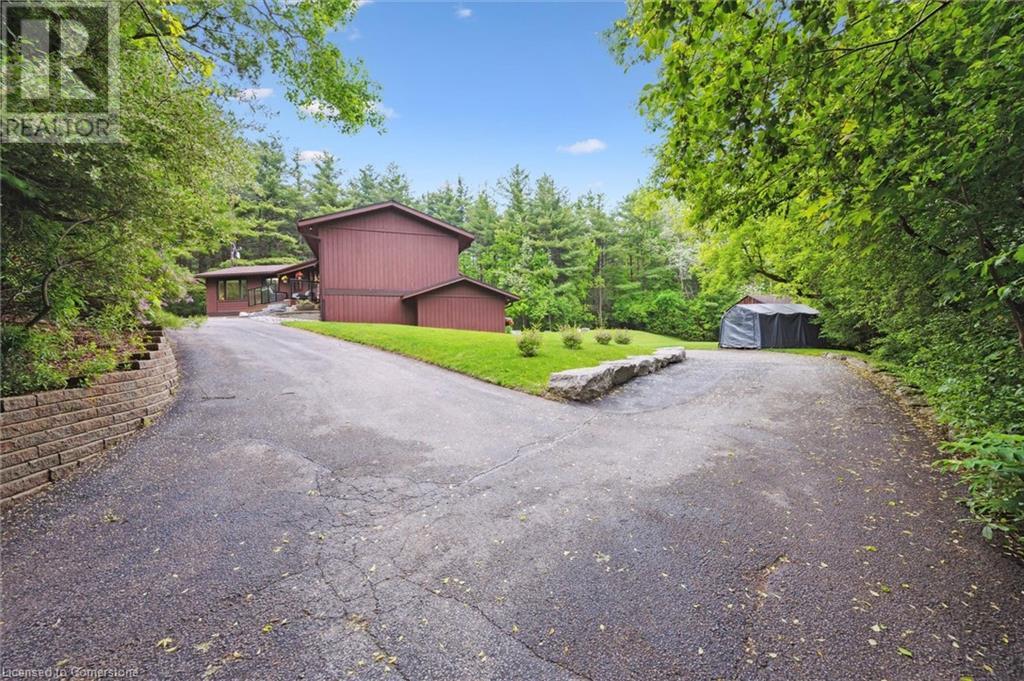
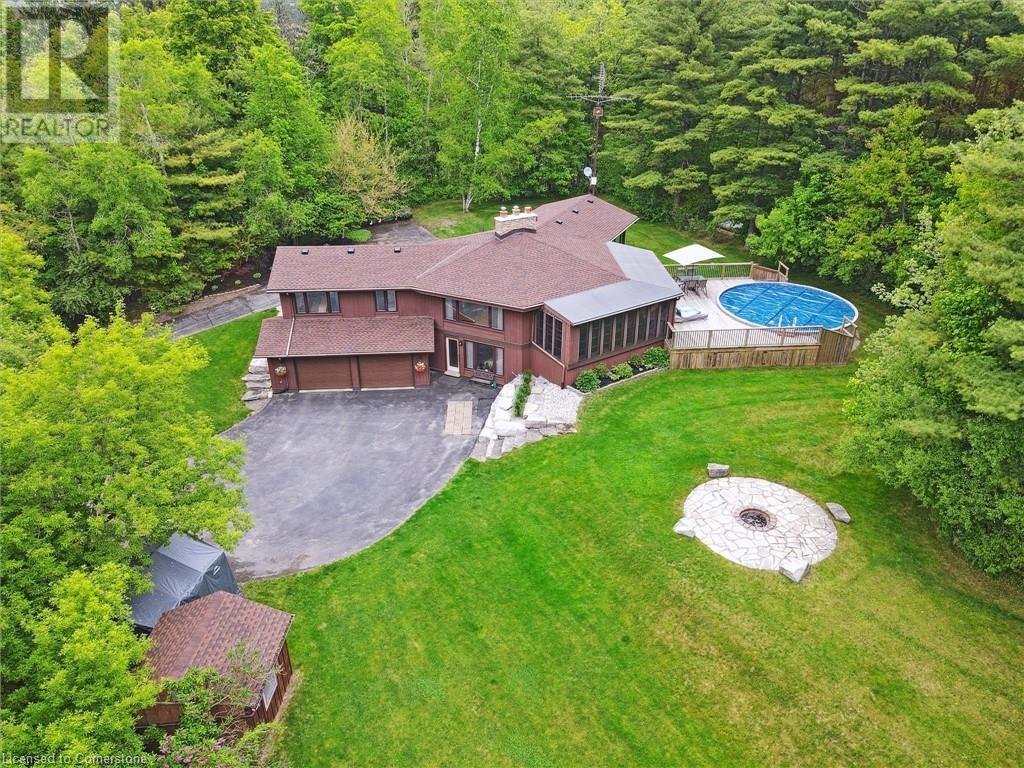
$1,599,900
6587 WELLINGTON ROAD 34
Puslinch, Ontario, Ontario, N3C2V4
MLS® Number: 40736348
Property description
Charming Country Bungalow Minutes to Town & Highways! Enjoy the best of rural living with modern updates in this well-maintained detached bungalow on 1.88 acres. This home offers 4 bedrooms, 3 bathrooms, plenty of parking and a walkout basement! Features include a sunroom, back deck, two fireplace inserts, an above-ground pool (2022) with heater (2021) and fire pit area for those summer nights!. Major updates: roof (2023), front entrance & hardscaping (2022), bathroom & basement windows, chimney cap (2021). Heated, spray-foam insulated garage with 20-amp wiring and epoxy floor (2020) perfect for any car enthusiast. Septic and water systems serviced in 2025. Peaceful setting with easy access to amenities—don’t miss it!
Building information
Type
*****
Appliances
*****
Architectural Style
*****
Basement Development
*****
Basement Type
*****
Constructed Date
*****
Construction Style Attachment
*****
Cooling Type
*****
Fireplace Fuel
*****
Fireplace Present
*****
FireplaceTotal
*****
Fireplace Type
*****
Fire Protection
*****
Foundation Type
*****
Half Bath Total
*****
Heating Fuel
*****
Heating Type
*****
Size Interior
*****
Stories Total
*****
Utility Water
*****
Land information
Access Type
*****
Acreage
*****
Amenities
*****
Landscape Features
*****
Sewer
*****
Size Depth
*****
Size Frontage
*****
Size Irregular
*****
Size Total
*****
Rooms
Main level
4pc Bathroom
*****
5pc Bathroom
*****
Bedroom
*****
Bedroom
*****
Dining room
*****
Family room
*****
Kitchen
*****
Primary Bedroom
*****
Sunroom
*****
2pc Bathroom
*****
Basement
Bedroom
*****
Foyer
*****
Other
*****
Living room
*****
Recreation room
*****
Main level
4pc Bathroom
*****
5pc Bathroom
*****
Bedroom
*****
Bedroom
*****
Dining room
*****
Family room
*****
Kitchen
*****
Primary Bedroom
*****
Sunroom
*****
2pc Bathroom
*****
Basement
Bedroom
*****
Foyer
*****
Other
*****
Living room
*****
Recreation room
*****
Main level
4pc Bathroom
*****
5pc Bathroom
*****
Bedroom
*****
Bedroom
*****
Dining room
*****
Family room
*****
Kitchen
*****
Primary Bedroom
*****
Sunroom
*****
2pc Bathroom
*****
Basement
Bedroom
*****
Foyer
*****
Other
*****
Living room
*****
Recreation room
*****
Main level
4pc Bathroom
*****
5pc Bathroom
*****
Bedroom
*****
Bedroom
*****
Dining room
*****
Courtesy of RE/MAX TWIN CITY REALTY INC. BROKERAGE-2
Book a Showing for this property
Please note that filling out this form you'll be registered and your phone number without the +1 part will be used as a password.
