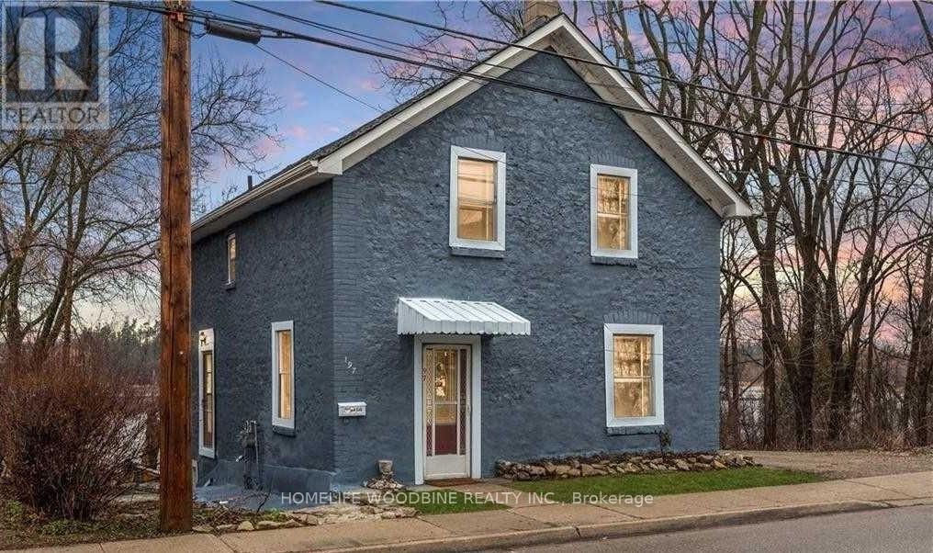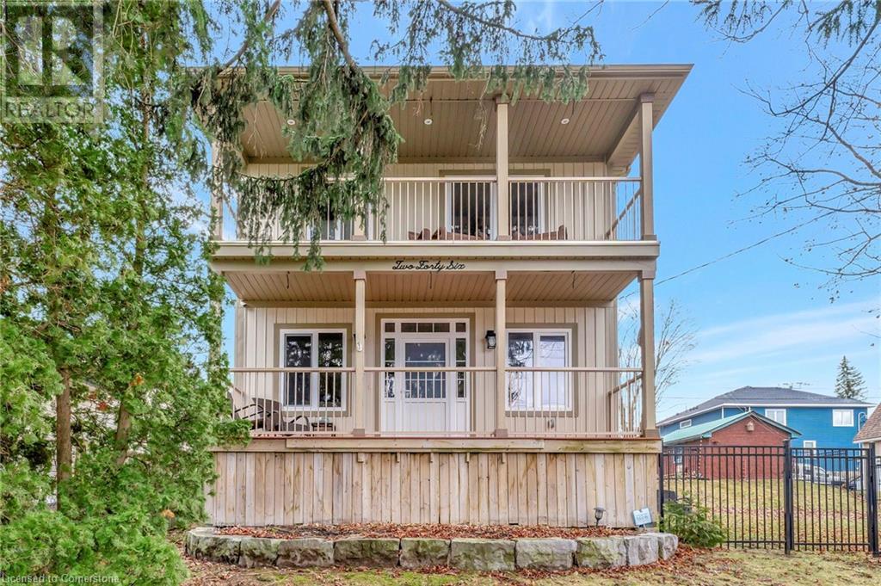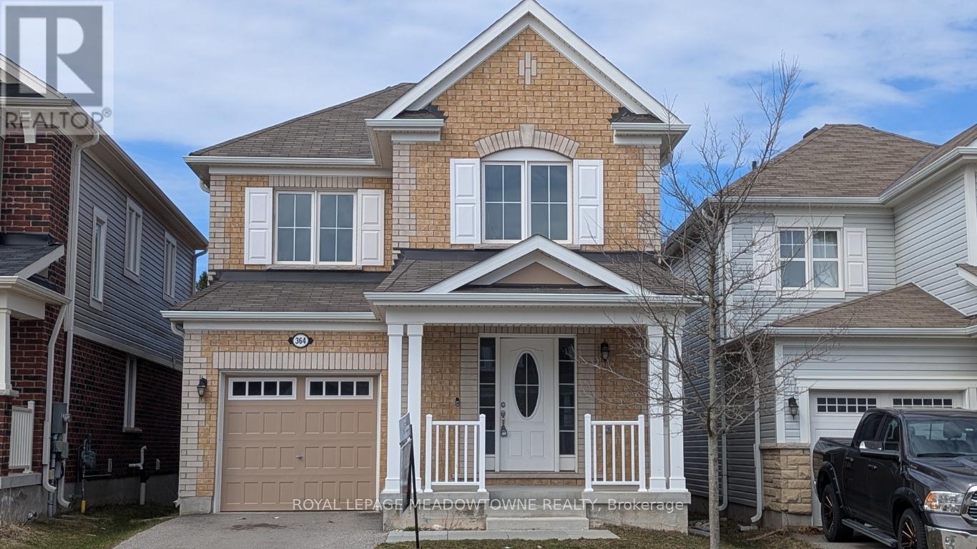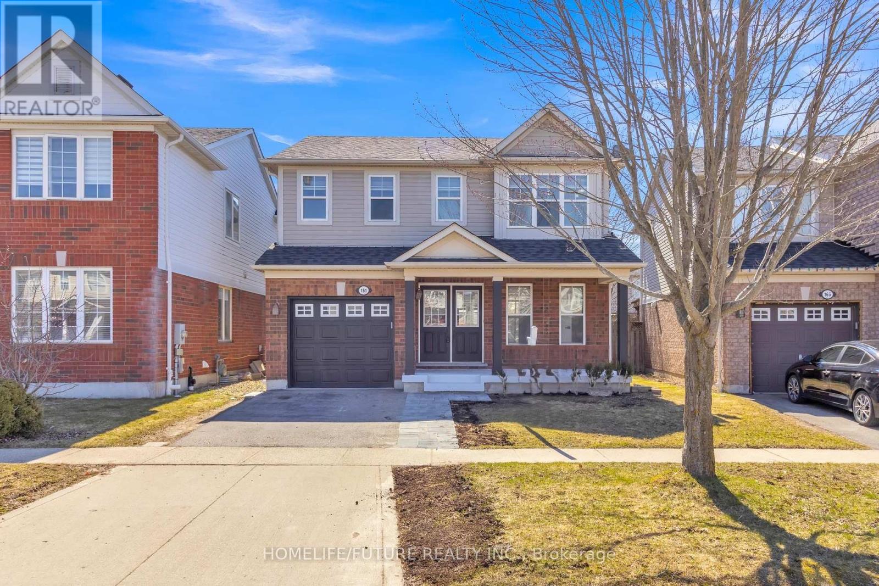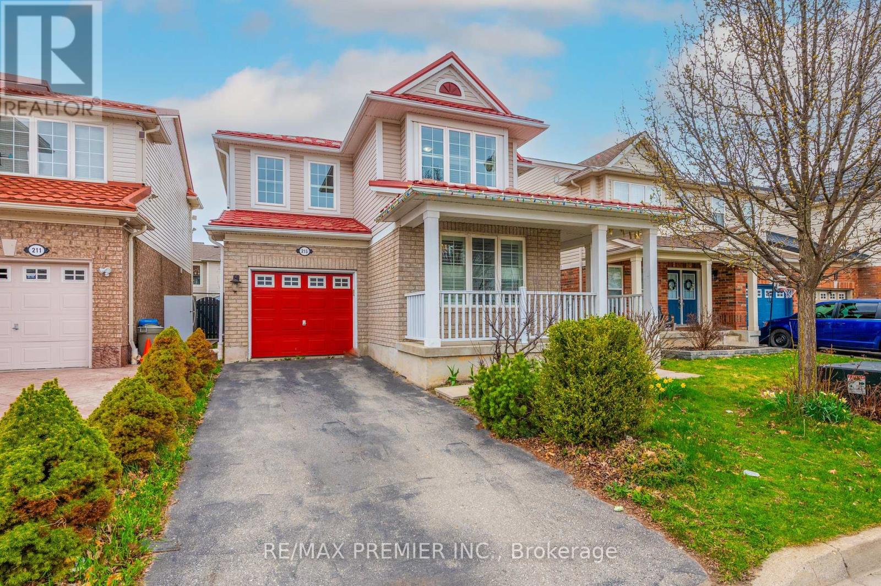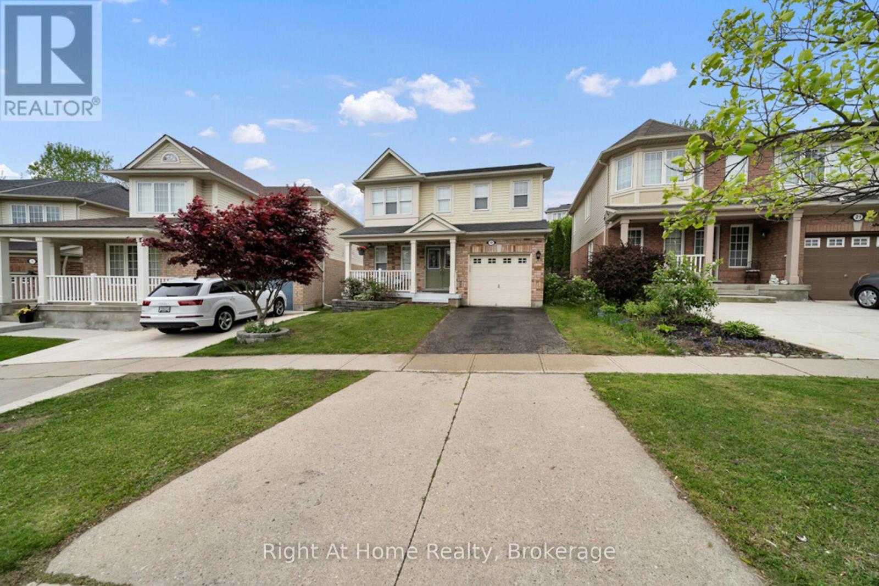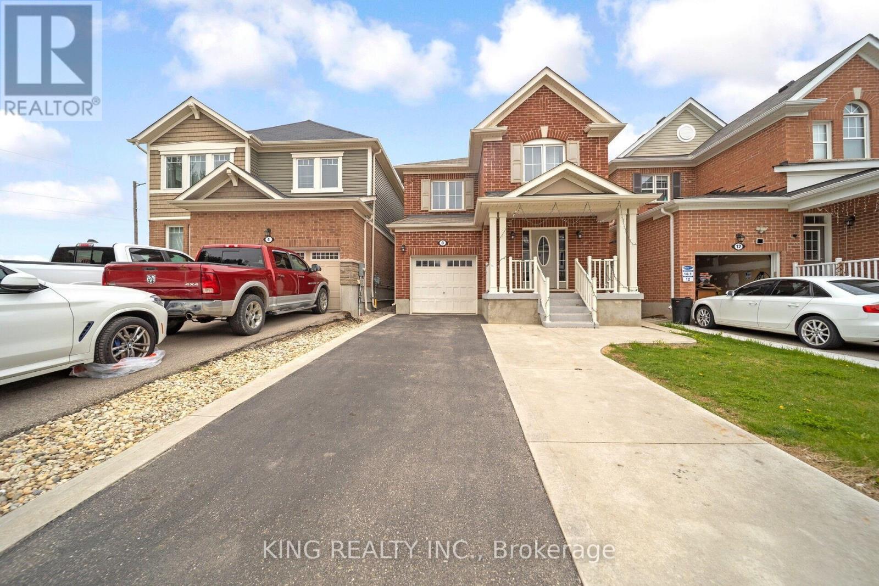Free account required
Unlock the full potential of your property search with a free account! Here's what you'll gain immediate access to:
- Exclusive Access to Every Listing
- Personalized Search Experience
- Favorite Properties at Your Fingertips
- Stay Ahead with Email Alerts
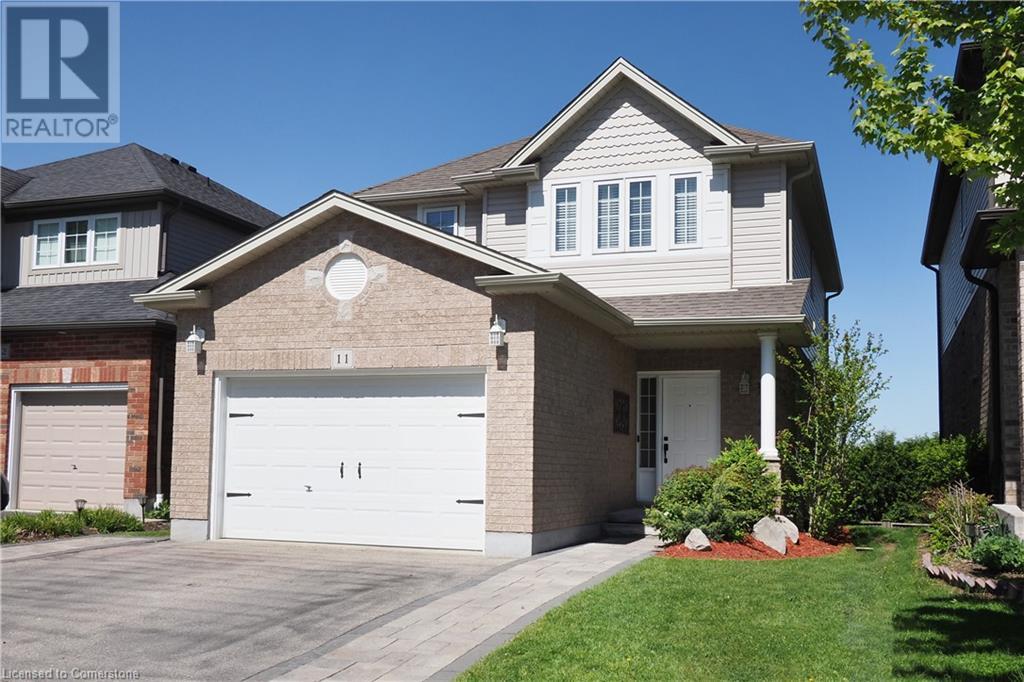
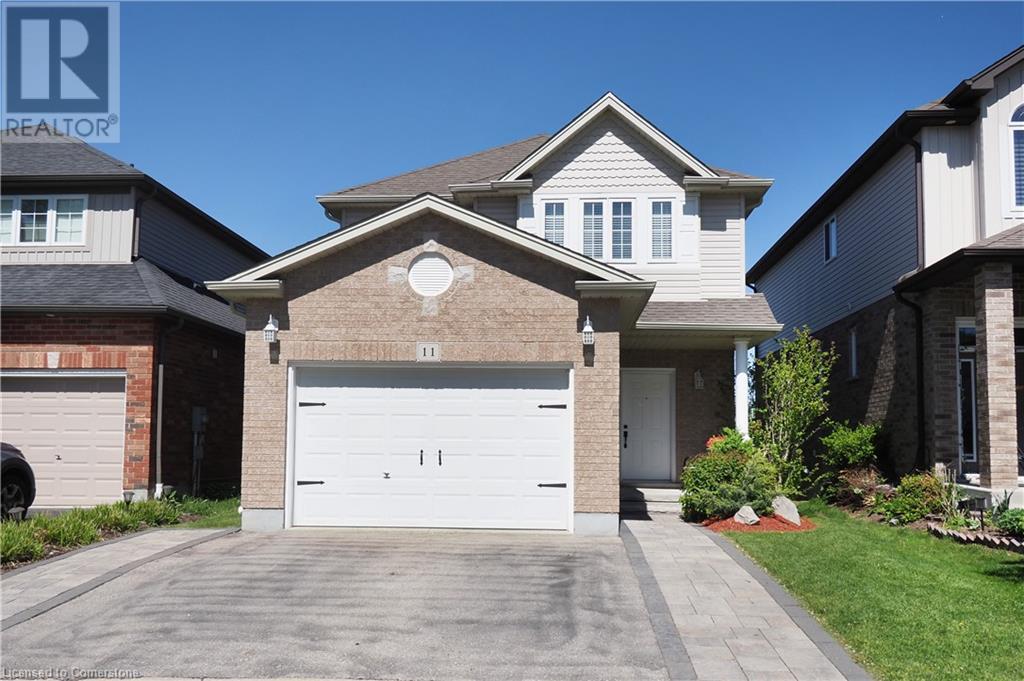
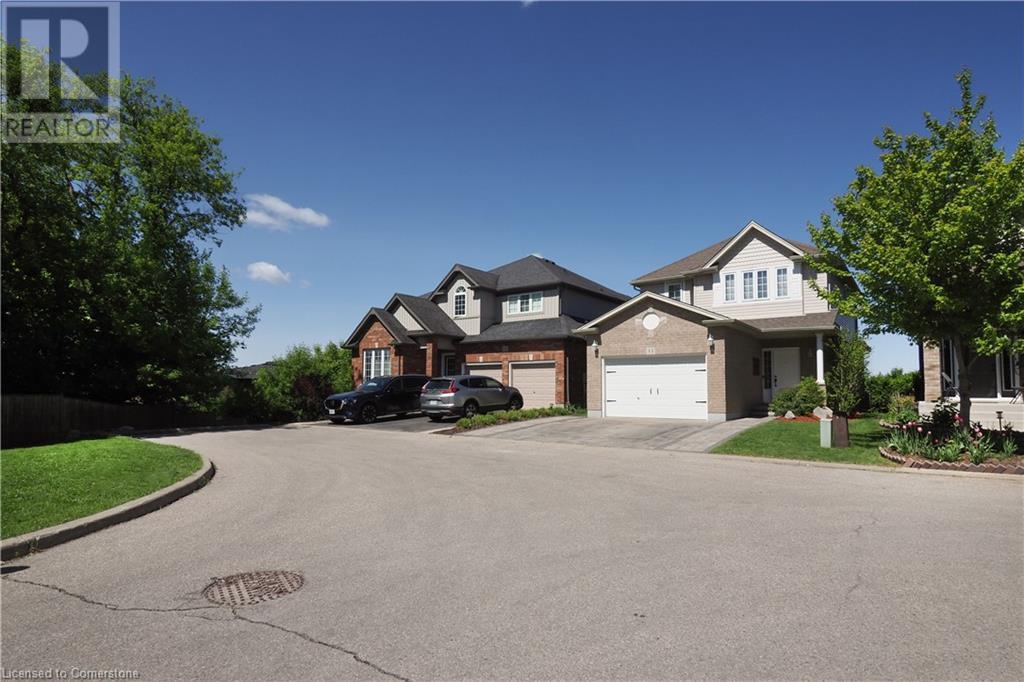
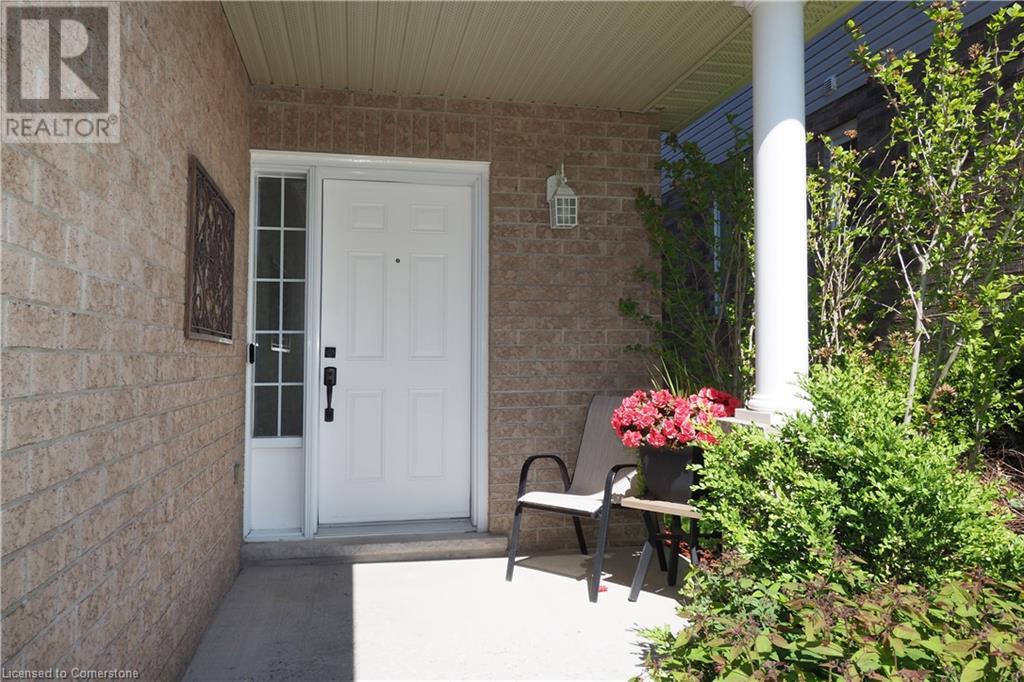
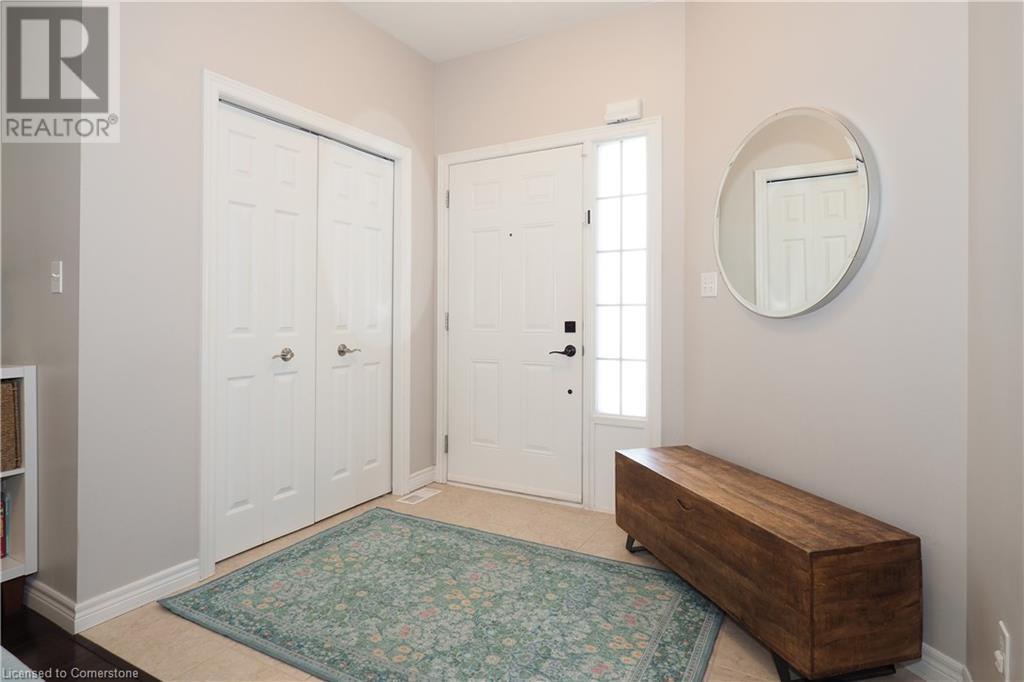
$849,900
11-90 ALDERSON Drive
Cambridge, Ontario, Ontario, N3C0E4
MLS® Number: 40736464
Property description
Nothing to do but place your furniture! If you are looking for a family home, situated at the end of a child safe court, finished top to bottom, a walk-out from the main & lower level, look no further! The main floor offers a fantastic layout with both formal entertaining along with a spacious open concept kitchen/family room area with a walk-out to the second level deck overlooking the trees! The upper level Featuring 3 bedrooms, (note the size of the Primary bedroom & no fighting on who gets the other 2 rooms!!) There is the main family bath & a private Ensuite. The lower level is HUGE open concept with great potential if someone wanted space for the in-laws! The lower level is a full walk-out with a covered porch & an additional 3 pc. bath! I would hurry to see this one, pride of ownership is very evident.
Building information
Type
*****
Appliances
*****
Architectural Style
*****
Basement Development
*****
Basement Type
*****
Construction Style Attachment
*****
Cooling Type
*****
Exterior Finish
*****
Half Bath Total
*****
Heating Fuel
*****
Heating Type
*****
Size Interior
*****
Stories Total
*****
Utility Water
*****
Land information
Access Type
*****
Amenities
*****
Fence Type
*****
Sewer
*****
Size Total
*****
Rooms
Main level
Laundry room
*****
Dining room
*****
Kitchen
*****
Family room
*****
2pc Bathroom
*****
Laundry room
*****
Basement
Recreation room
*****
3pc Bathroom
*****
Second level
Primary Bedroom
*****
4pc Bathroom
*****
Bedroom
*****
Bedroom
*****
4pc Bathroom
*****
Main level
Laundry room
*****
Dining room
*****
Kitchen
*****
Family room
*****
2pc Bathroom
*****
Laundry room
*****
Basement
Recreation room
*****
3pc Bathroom
*****
Second level
Primary Bedroom
*****
4pc Bathroom
*****
Bedroom
*****
Bedroom
*****
4pc Bathroom
*****
Main level
Laundry room
*****
Dining room
*****
Kitchen
*****
Family room
*****
2pc Bathroom
*****
Laundry room
*****
Basement
Recreation room
*****
3pc Bathroom
*****
Second level
Primary Bedroom
*****
4pc Bathroom
*****
Bedroom
*****
Bedroom
*****
4pc Bathroom
*****
Main level
Laundry room
*****
Dining room
*****
Kitchen
*****
Family room
*****
2pc Bathroom
*****
Laundry room
*****
Basement
Recreation room
*****
3pc Bathroom
*****
Second level
Primary Bedroom
*****
4pc Bathroom
*****
Bedroom
*****
Courtesy of HOWIE SCHMIDT REALTY INC.
Book a Showing for this property
Please note that filling out this form you'll be registered and your phone number without the +1 part will be used as a password.
