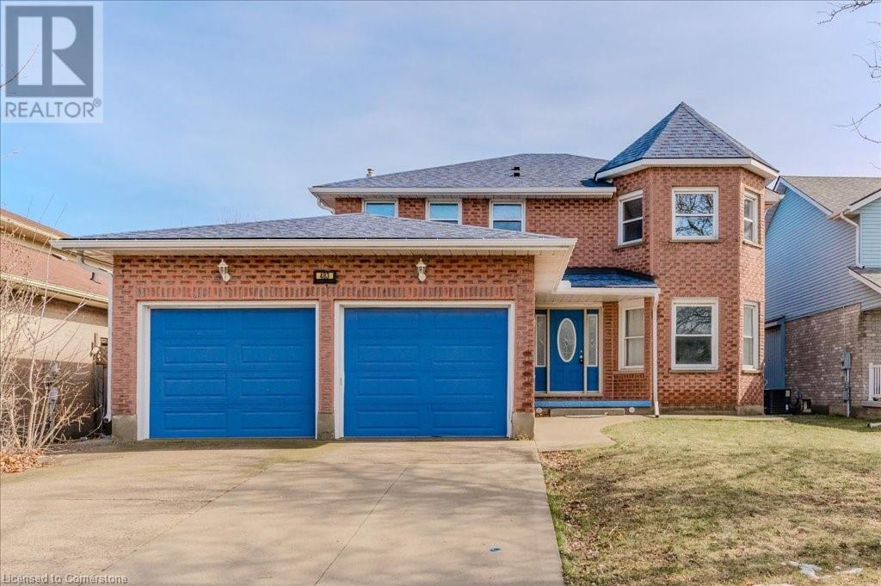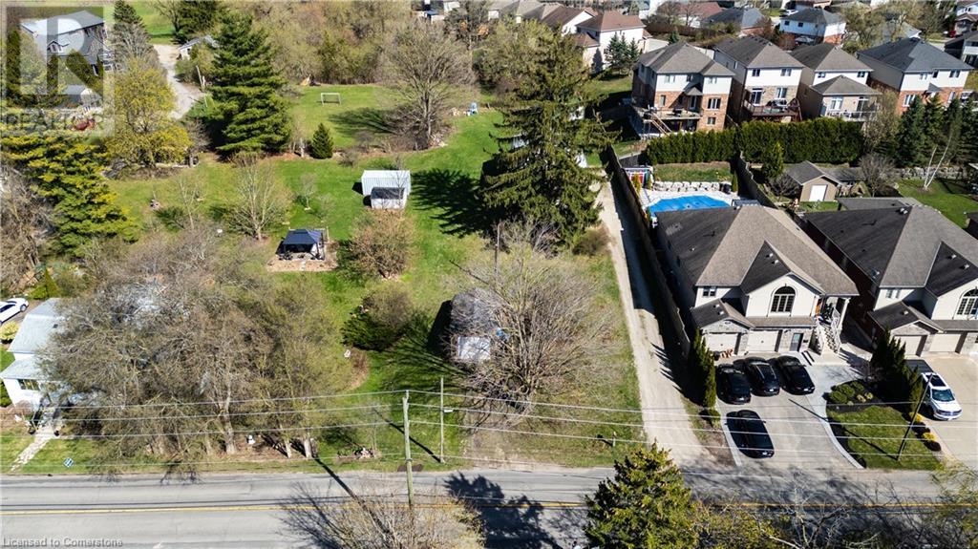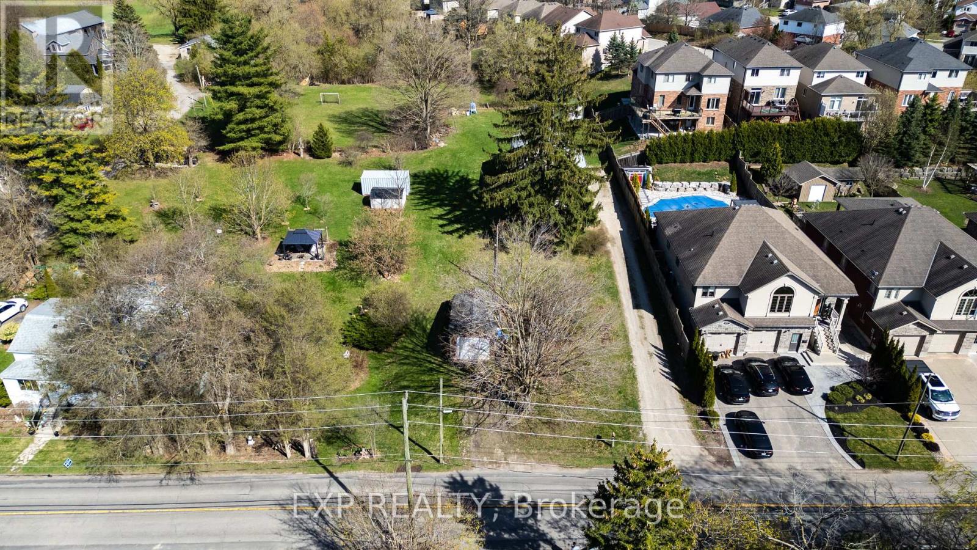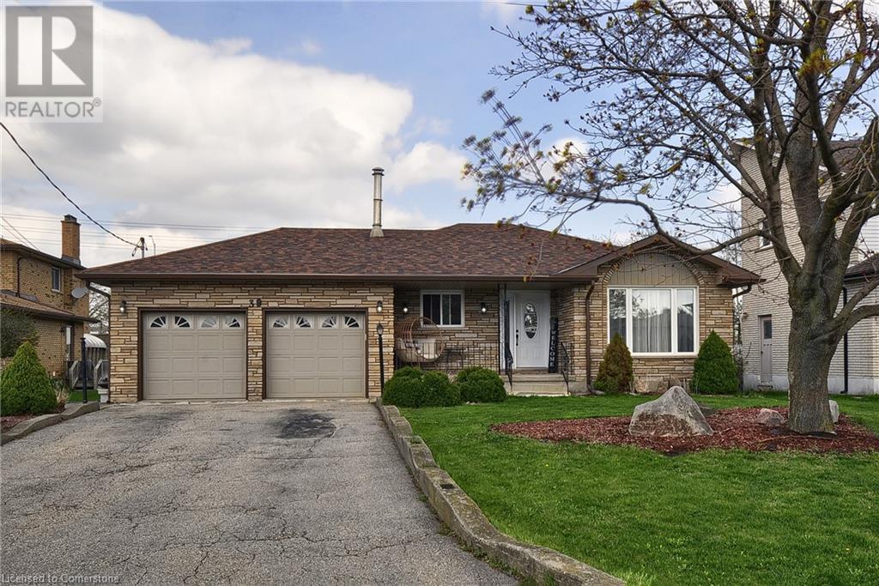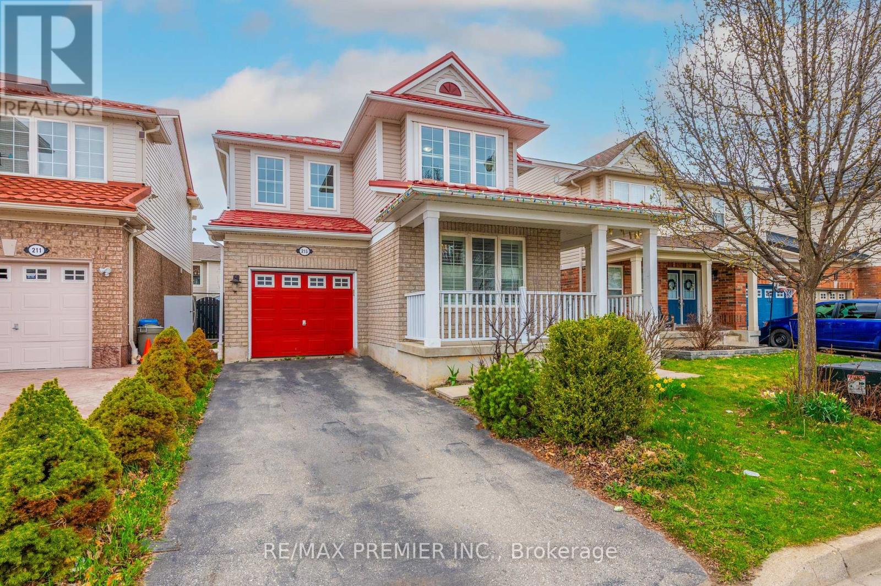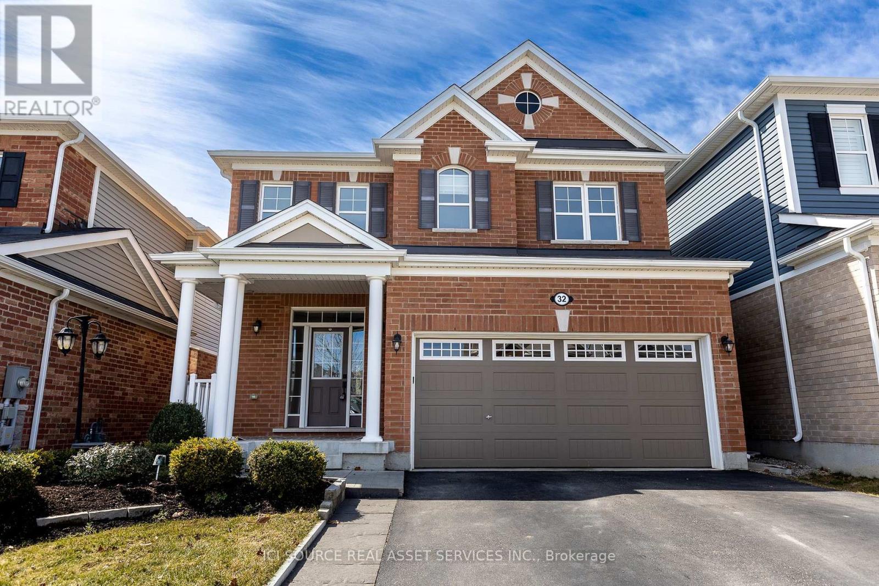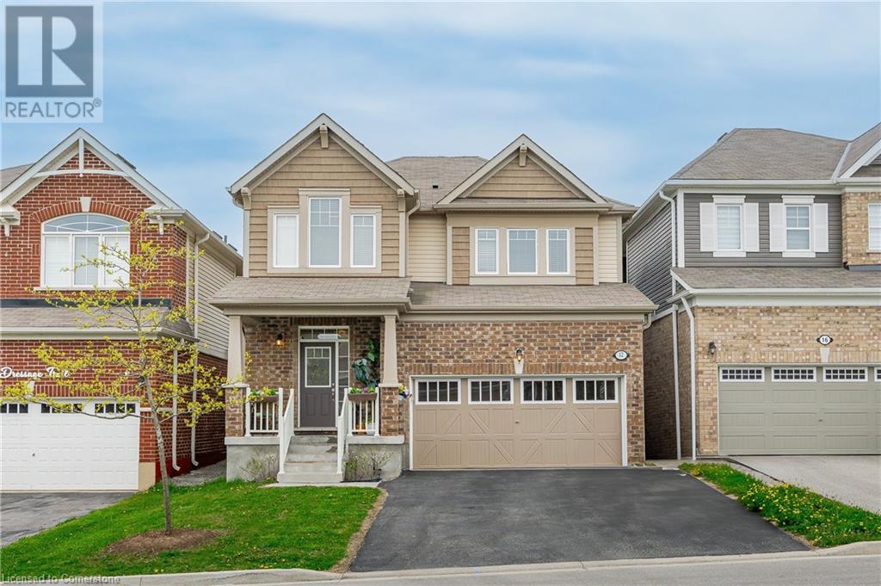Free account required
Unlock the full potential of your property search with a free account! Here's what you'll gain immediate access to:
- Exclusive Access to Every Listing
- Personalized Search Experience
- Favorite Properties at Your Fingertips
- Stay Ahead with Email Alerts
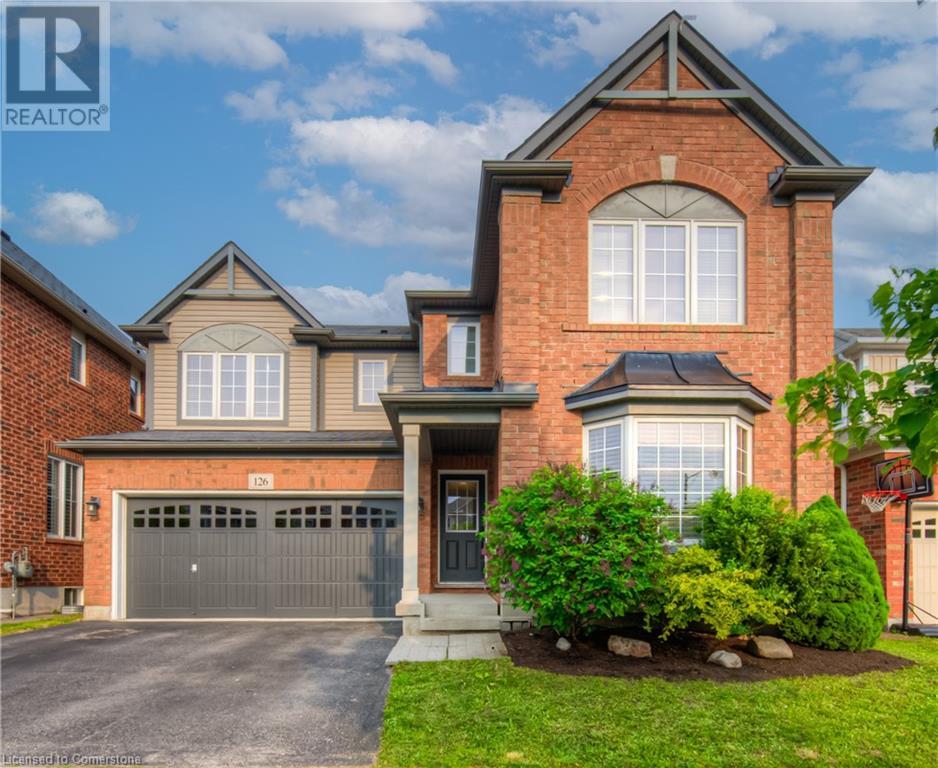
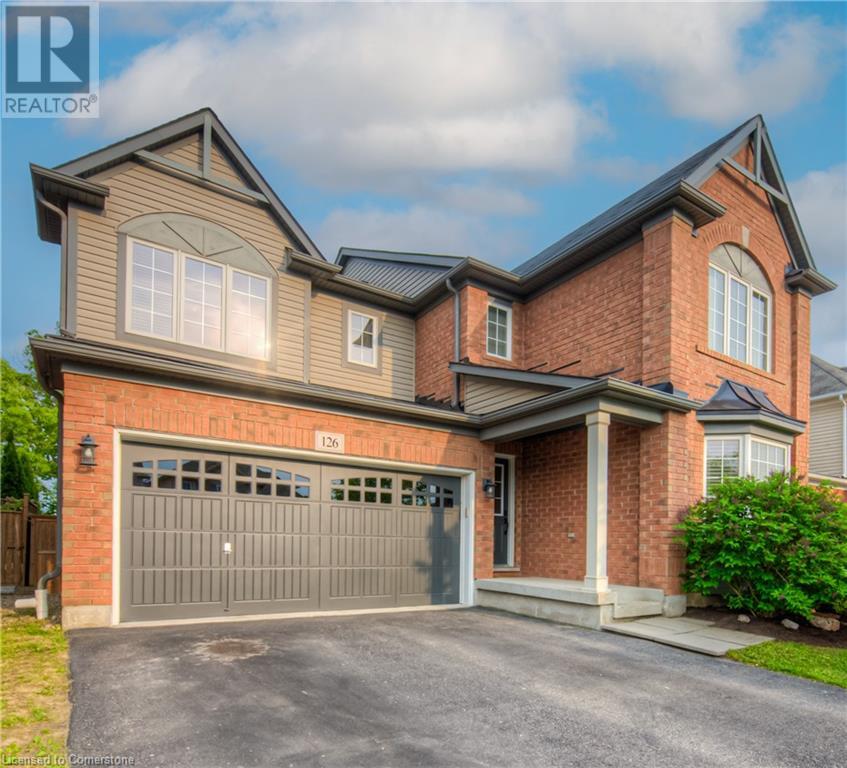
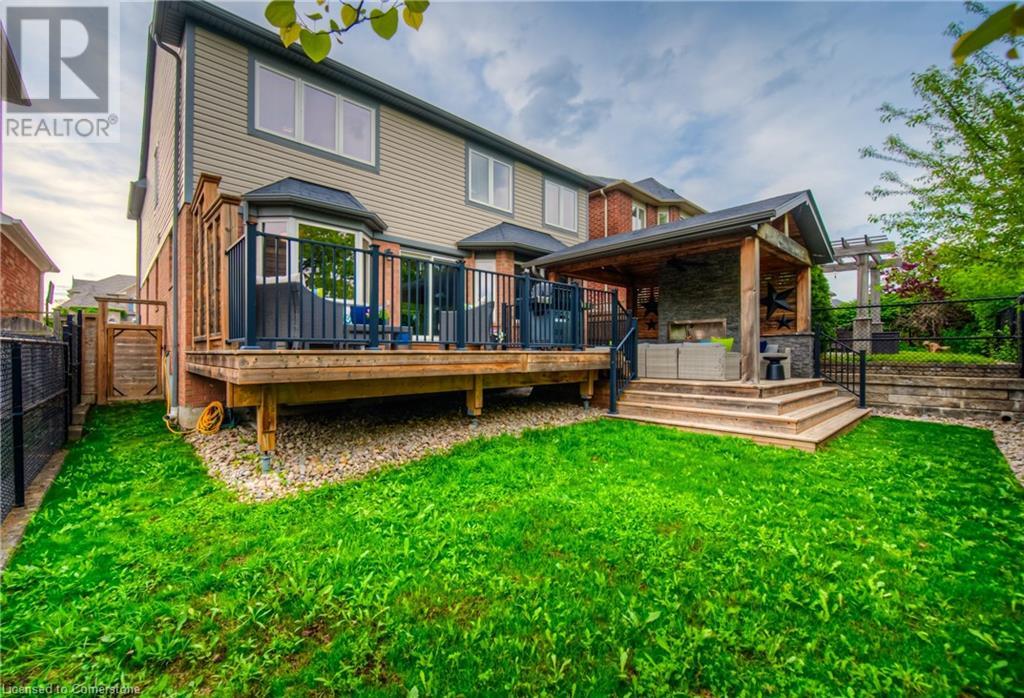
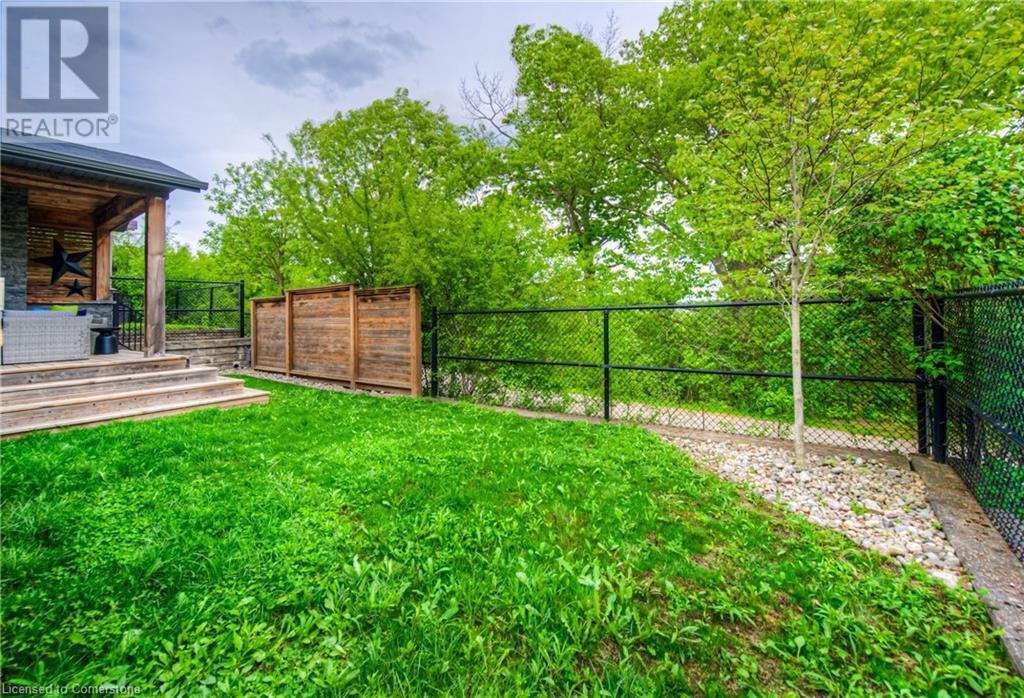
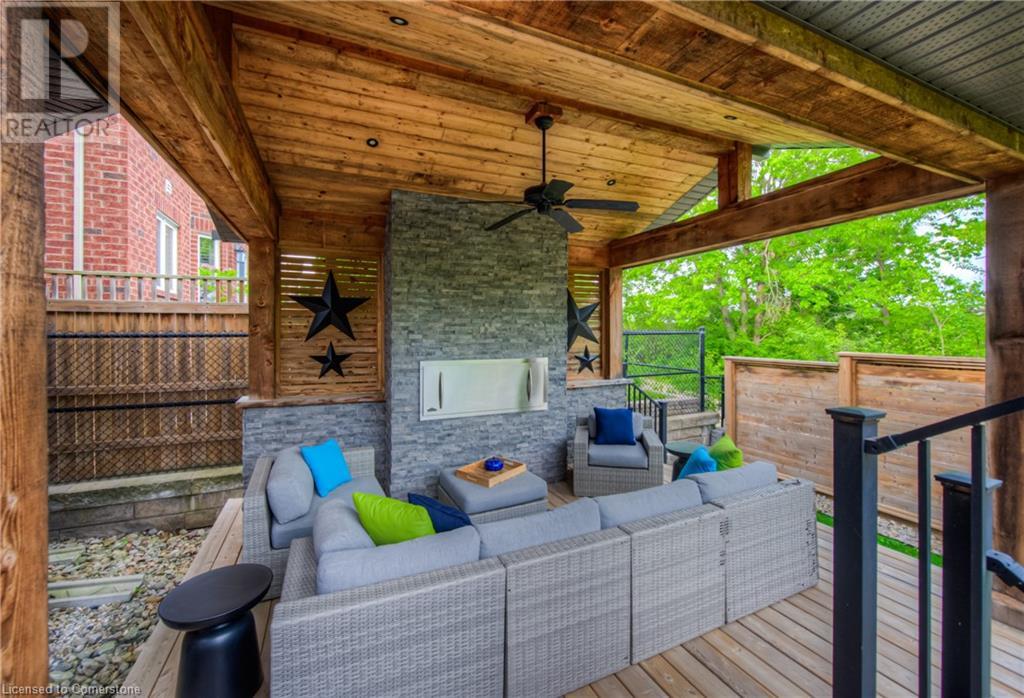
$999,900
126 BALDWIN Drive
Cambridge, Ontario, Ontario, N3C0B4
MLS® Number: 40736476
Property description
A PRIVATE BACKDROP IN THE HEART OF HESPELER. Tucked into the sought-after Mill Pond community, this beautifully cared-for family home is making its debut on the market—offering more than just a place to live, but a lifestyle surrounded by nature and trails. Backing onto lush greenspace with no rear neighbours, 126 Baldwin Drive offers the rare combination of serenity and convenience, just minutes from the 401, Hespeler Village, and local schools and shops. From the moment you arrive, this home welcomes you with its charming curb appeal and pride of ownership carried throughout by the original owners. Step inside and discover over 2,300 square feet of thoughtfully designed living space across two levels, plus an unfinished basement with a bathroom rough-in and lookout windows—brimming with potential for future living space or bedrooms. The heart of the home is the bright, open-concept kitchen featuring rich cabinetry, a stylish tiled backsplash, & a generous island with seating—perfect for morning coffee or after-school snacks. It flows seamlessly into the dining space and cozy family room, where sliding doors open to your private outdoor escape. Step out onto the expansive deck and custom solid wood-beam Pavillion structure covering the lower deck with ceiling fan, pot lights and gas fireplace in a feature stone wall—an ideal setting for hosting friends or unwinding by the fire under the stars. Upstairs, you’ll find 4 spacious bedrooms, including a serene primary suite with a walk-in closet and private 4-pc ensuite. Bedroom two also boasts a walk-in closet, and the convenient upper-level laundry adds day-to-day ease for busy families. Other highlights include a new furnace (2021), A/C (2012), water softener, reverse osmosis system, garage door opener with remote, & so much more. Located just steps from Mill Pond Trail & the Speed River’s scenic walking paths, this is a rare opportunity to plant roots in one of Hespeler’s most vibrant and nature-rich neighbourhoods.
Building information
Type
*****
Appliances
*****
Architectural Style
*****
Basement Development
*****
Basement Type
*****
Constructed Date
*****
Construction Style Attachment
*****
Cooling Type
*****
Exterior Finish
*****
Foundation Type
*****
Half Bath Total
*****
Heating Fuel
*****
Heating Type
*****
Size Interior
*****
Stories Total
*****
Utility Water
*****
Land information
Access Type
*****
Amenities
*****
Fence Type
*****
Sewer
*****
Size Depth
*****
Size Frontage
*****
Size Total
*****
Rooms
Main level
Foyer
*****
Dining room
*****
Living room
*****
2pc Bathroom
*****
Family room
*****
Breakfast
*****
Kitchen
*****
Second level
Primary Bedroom
*****
Full bathroom
*****
Bedroom
*****
Laundry room
*****
Bedroom
*****
4pc Bathroom
*****
Bedroom
*****
Main level
Foyer
*****
Dining room
*****
Living room
*****
2pc Bathroom
*****
Family room
*****
Breakfast
*****
Kitchen
*****
Second level
Primary Bedroom
*****
Full bathroom
*****
Bedroom
*****
Laundry room
*****
Bedroom
*****
4pc Bathroom
*****
Bedroom
*****
Main level
Foyer
*****
Dining room
*****
Living room
*****
2pc Bathroom
*****
Family room
*****
Breakfast
*****
Kitchen
*****
Second level
Primary Bedroom
*****
Full bathroom
*****
Bedroom
*****
Laundry room
*****
Bedroom
*****
4pc Bathroom
*****
Bedroom
*****
Main level
Foyer
*****
Dining room
*****
Living room
*****
2pc Bathroom
*****
Family room
*****
Breakfast
*****
Kitchen
*****
Second level
Primary Bedroom
*****
Courtesy of RE/MAX TWIN CITY FAISAL SUSIWALA REALTY
Book a Showing for this property
Please note that filling out this form you'll be registered and your phone number without the +1 part will be used as a password.

