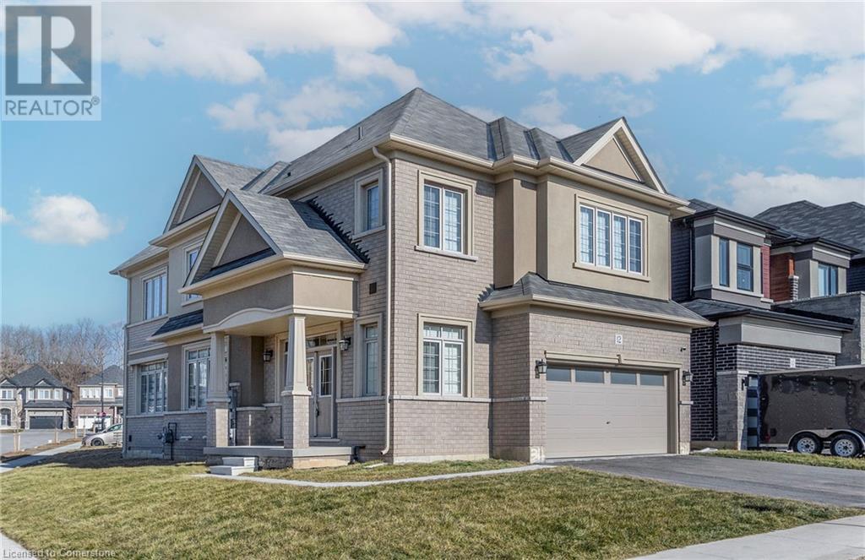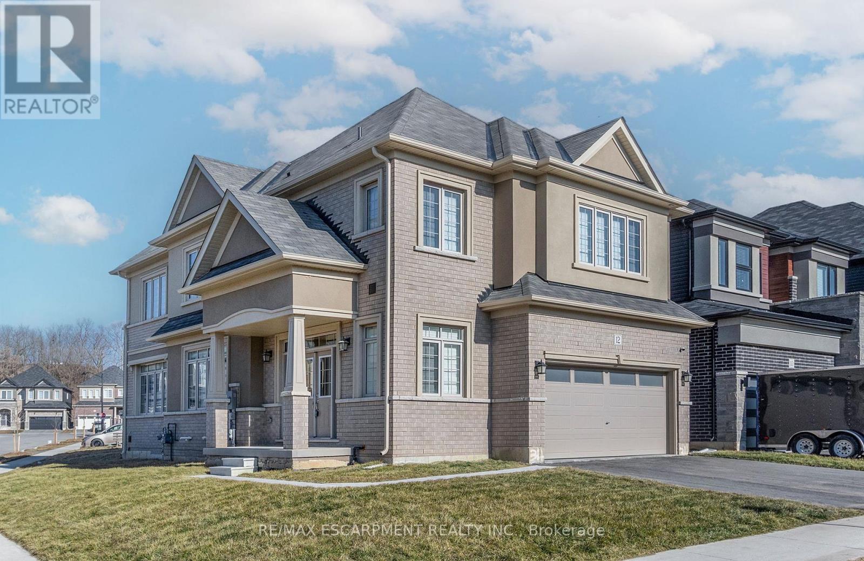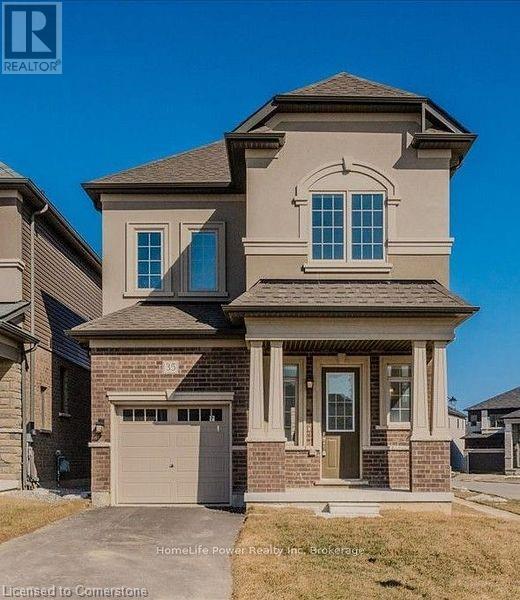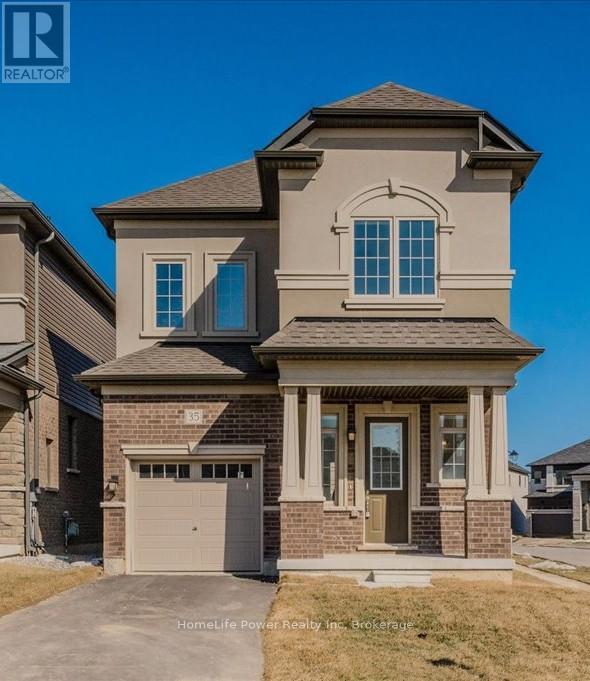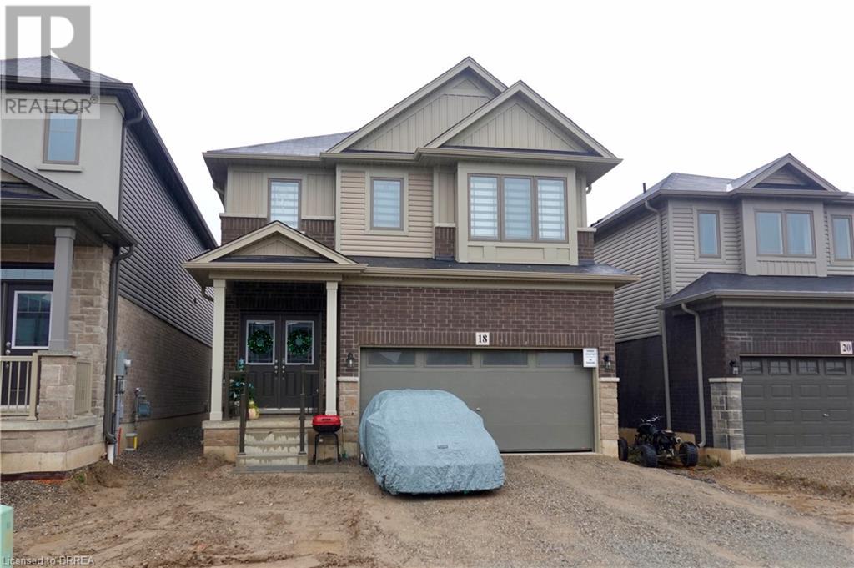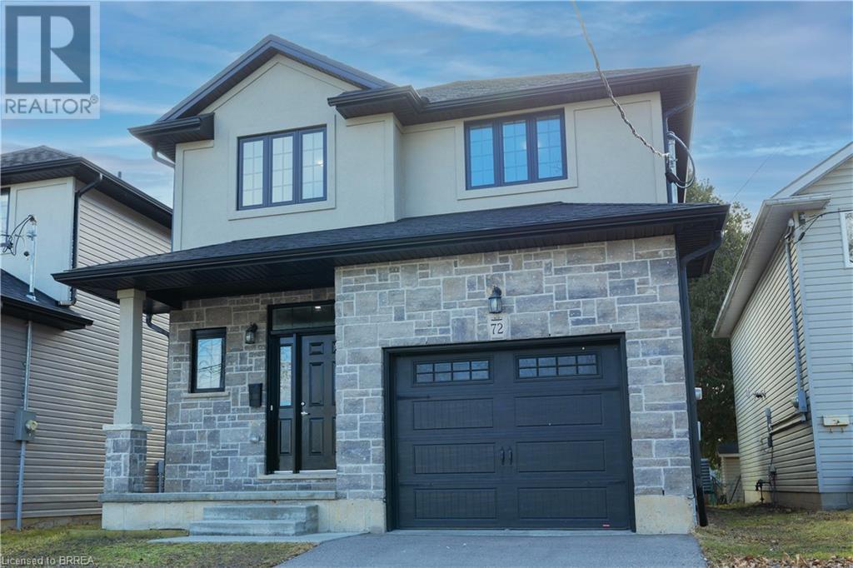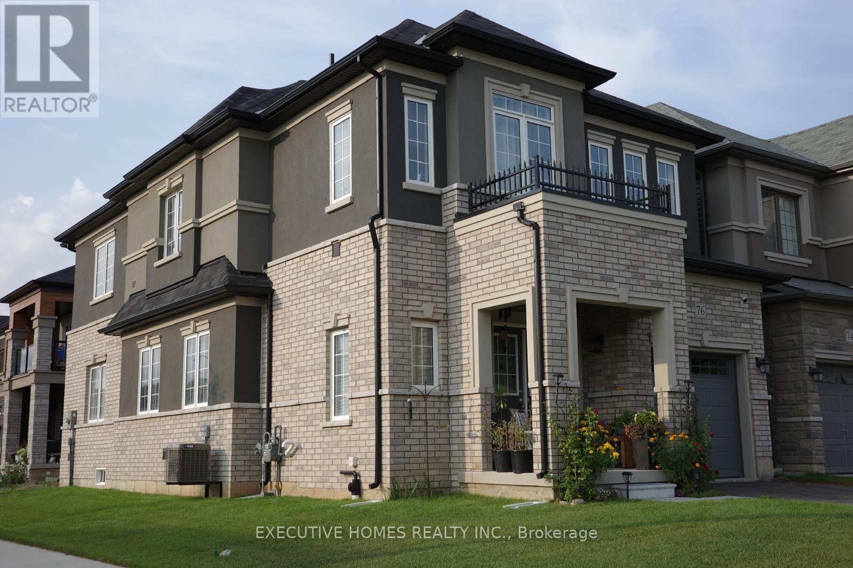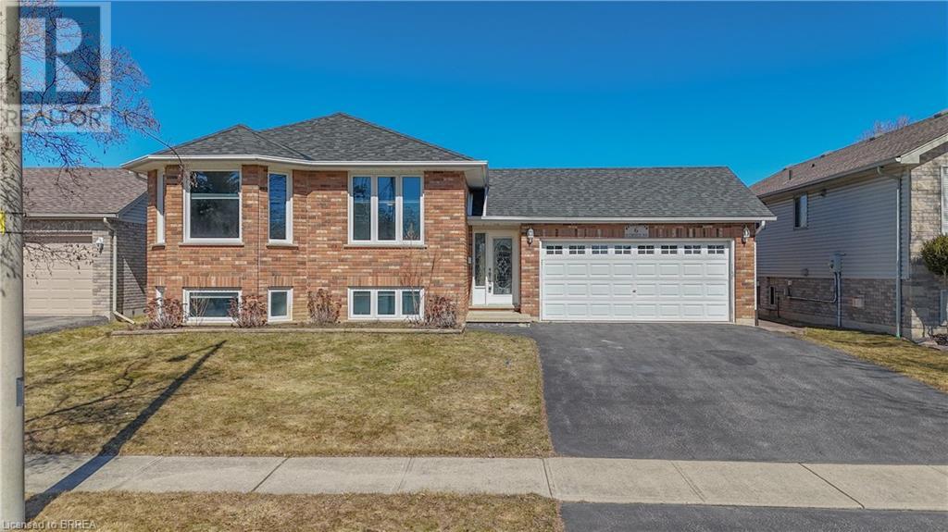Free account required
Unlock the full potential of your property search with a free account! Here's what you'll gain immediate access to:
- Exclusive Access to Every Listing
- Personalized Search Experience
- Favorite Properties at Your Fingertips
- Stay Ahead with Email Alerts
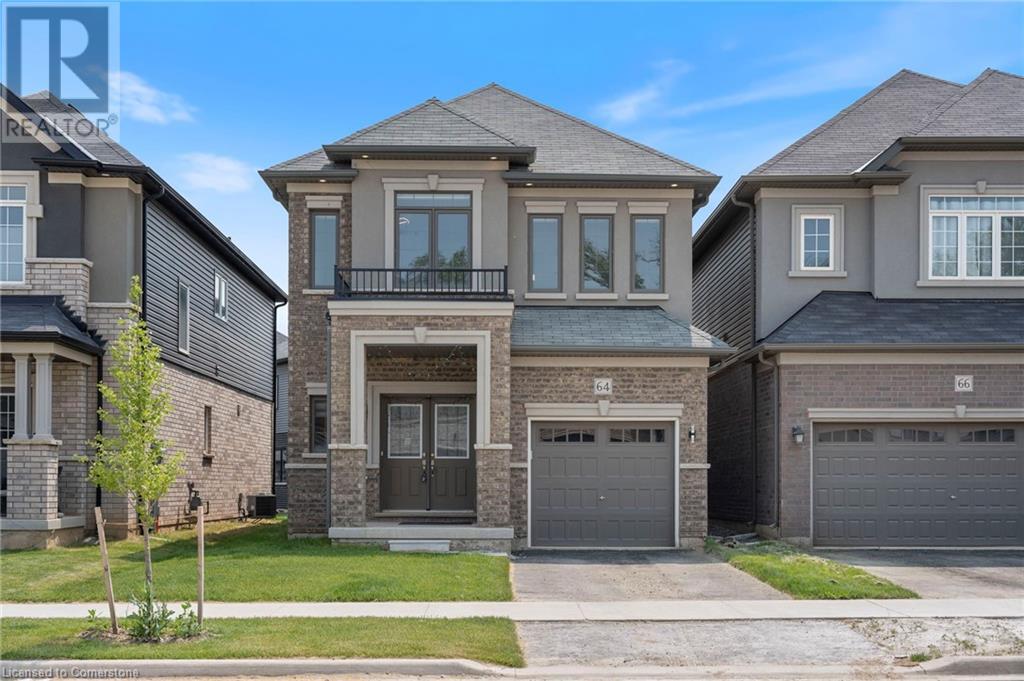



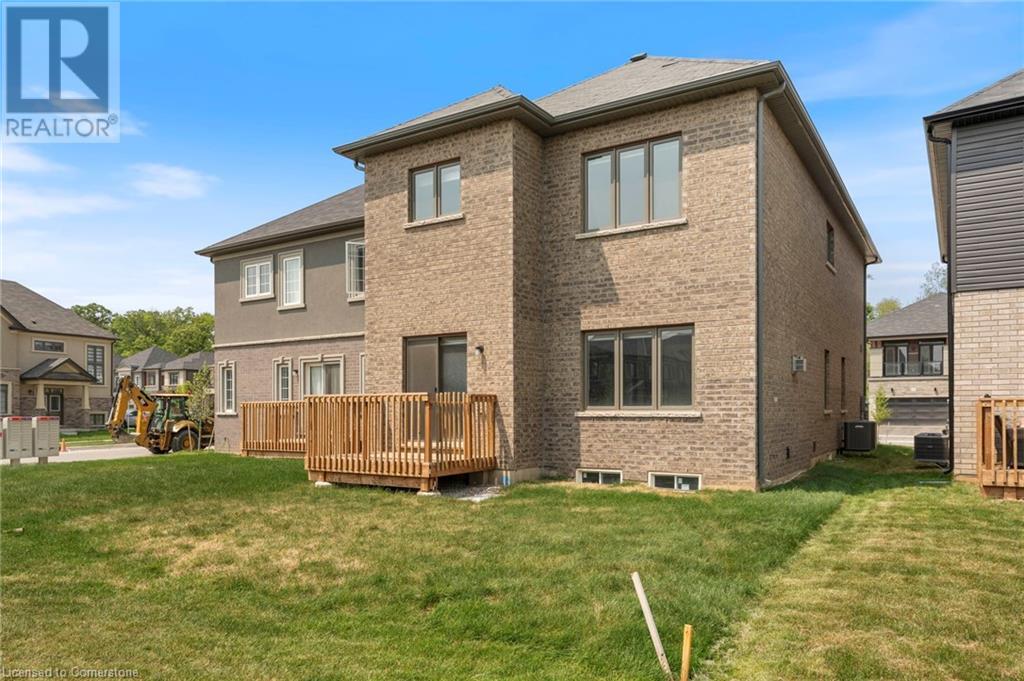
$799,000
64 MACKLIN Street
Brantford, Ontario, Ontario, N3V0B7
MLS® Number: 40737129
Property description
Welcome to your dream home just minutes from Highway 403! This beautifully crafted 2-storey home, built in 2023, offers the perfect blend of modern design, comfort, and convenience. Step inside to discover a bright and spacious open-concept main floor, ideal for entertaining and everyday living. The sleek kitchen flows seamlessly into the dining and living areas, creating a warm and inviting atmosphere. Upstairs, you’ll find three generously sized bedrooms, including a stunning primary suite with a private ensuite bath. With a total of three modern bathrooms, there's plenty of space for family and guests alike. Located in a thriving new community with easy highway access, this home is perfect for commuters and growing families. Don’t miss your opportunity to own a turn-key property in one of the area’s most desirable new developments!
Building information
Type
*****
Appliances
*****
Architectural Style
*****
Basement Development
*****
Basement Type
*****
Constructed Date
*****
Construction Style Attachment
*****
Cooling Type
*****
Exterior Finish
*****
Fireplace Present
*****
FireplaceTotal
*****
Foundation Type
*****
Half Bath Total
*****
Heating Fuel
*****
Heating Type
*****
Size Interior
*****
Stories Total
*****
Utility Water
*****
Land information
Access Type
*****
Sewer
*****
Size Depth
*****
Size Frontage
*****
Size Total
*****
Rooms
Main level
Foyer
*****
2pc Bathroom
*****
Eat in kitchen
*****
Family room
*****
Dining room
*****
Second level
Primary Bedroom
*****
Full bathroom
*****
Foyer
*****
Bedroom
*****
Bedroom
*****
Laundry room
*****
4pc Bathroom
*****
Main level
Foyer
*****
2pc Bathroom
*****
Eat in kitchen
*****
Family room
*****
Dining room
*****
Second level
Primary Bedroom
*****
Full bathroom
*****
Foyer
*****
Bedroom
*****
Bedroom
*****
Laundry room
*****
4pc Bathroom
*****
Main level
Foyer
*****
2pc Bathroom
*****
Eat in kitchen
*****
Family room
*****
Dining room
*****
Second level
Primary Bedroom
*****
Full bathroom
*****
Foyer
*****
Bedroom
*****
Bedroom
*****
Laundry room
*****
4pc Bathroom
*****
Main level
Foyer
*****
2pc Bathroom
*****
Eat in kitchen
*****
Family room
*****
Dining room
*****
Second level
Primary Bedroom
*****
Full bathroom
*****
Foyer
*****
Bedroom
*****
Bedroom
*****
Laundry room
*****
4pc Bathroom
*****
Main level
Foyer
*****
2pc Bathroom
*****
Courtesy of RE/MAX ERIE SHORES REALTY INC. BROKERAGE
Book a Showing for this property
Please note that filling out this form you'll be registered and your phone number without the +1 part will be used as a password.

