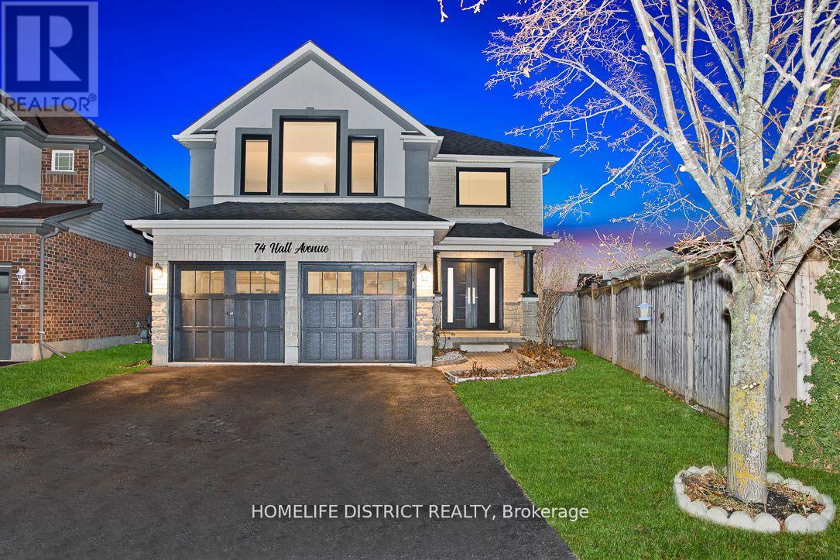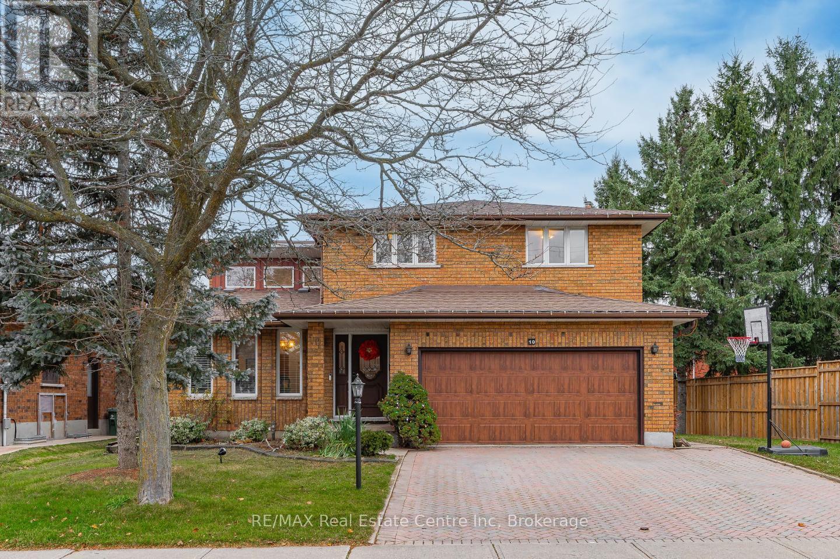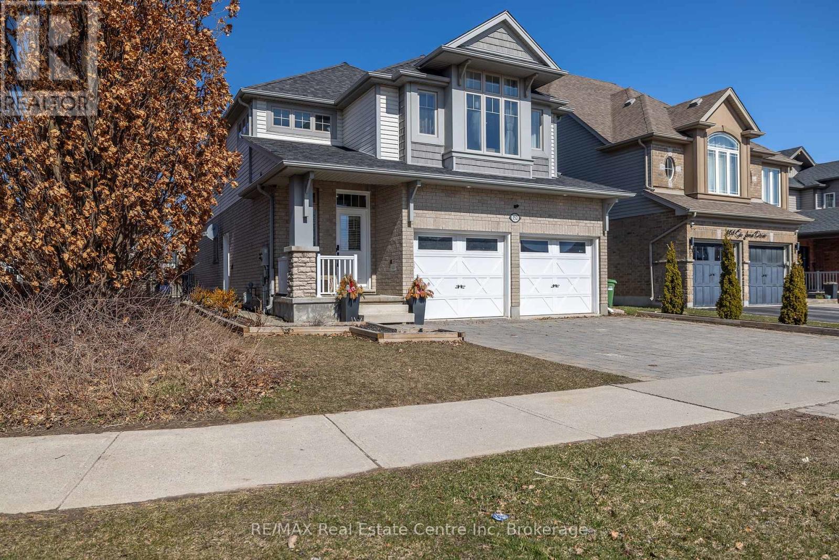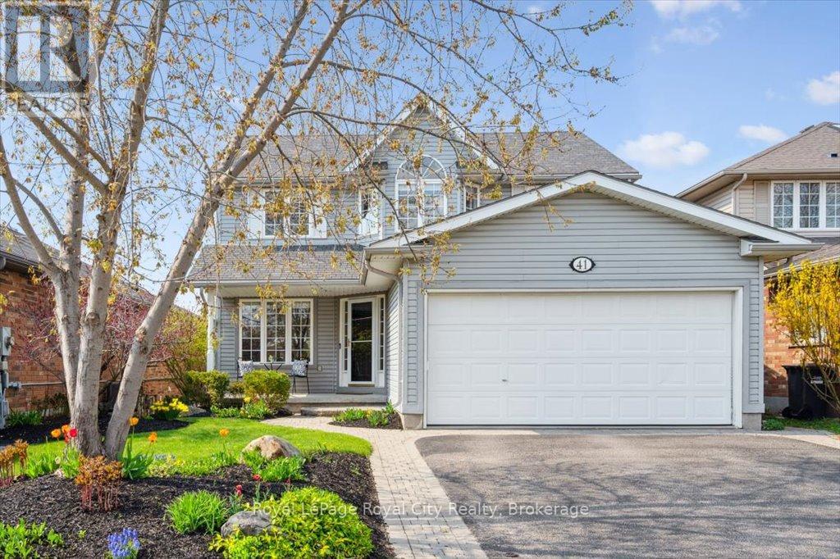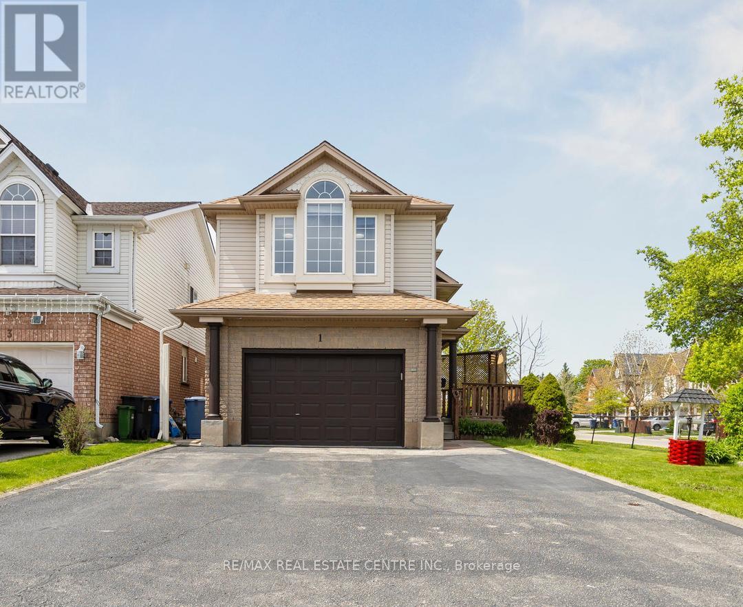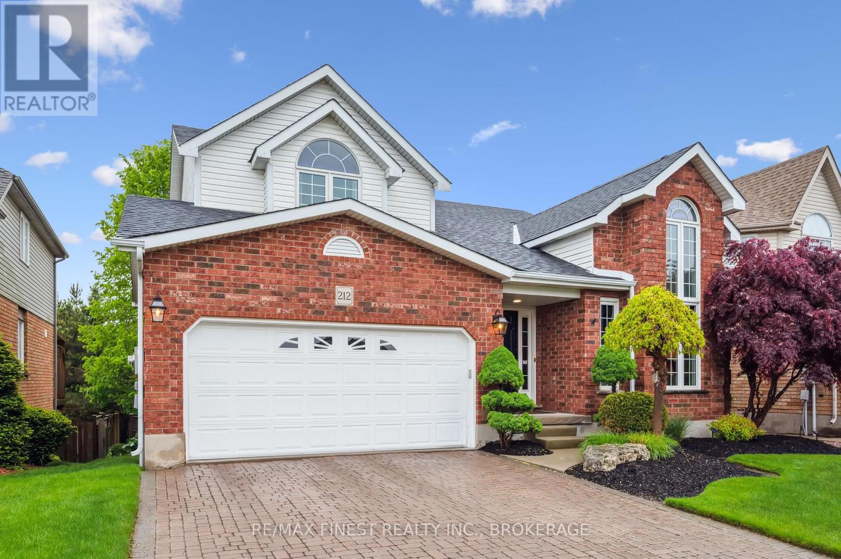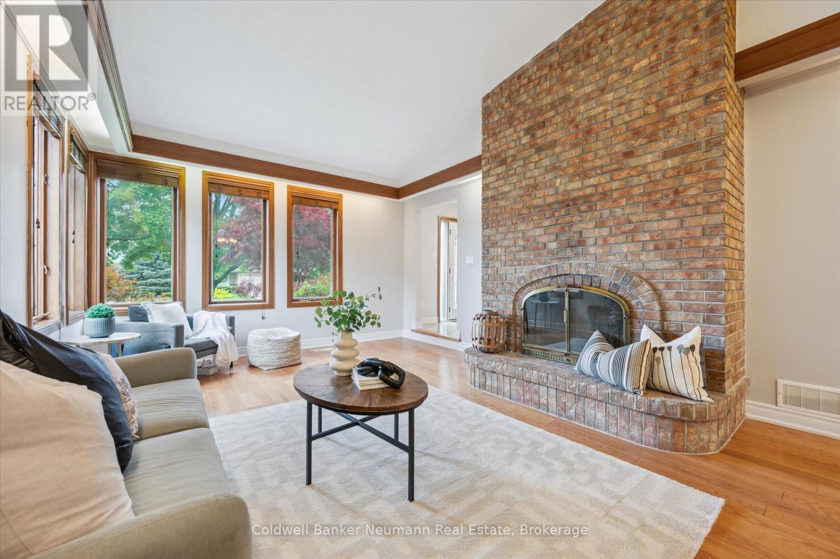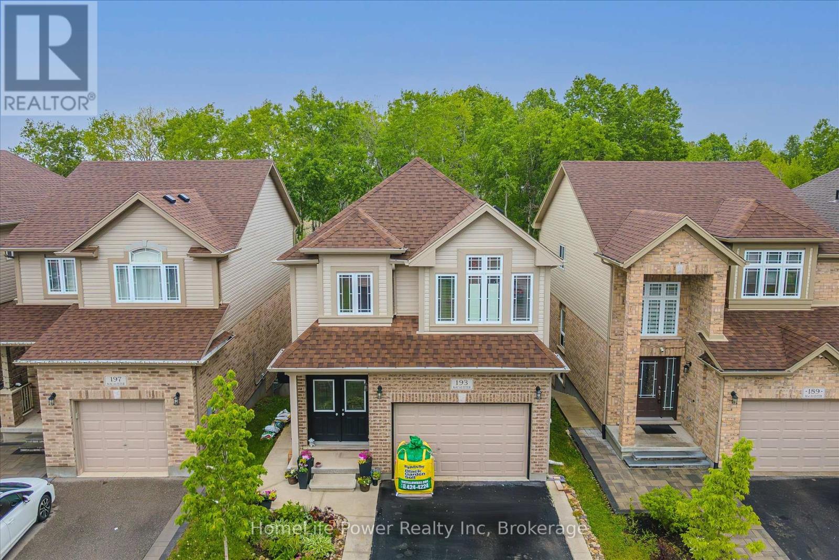Free account required
Unlock the full potential of your property search with a free account! Here's what you'll gain immediate access to:
- Exclusive Access to Every Listing
- Personalized Search Experience
- Favorite Properties at Your Fingertips
- Stay Ahead with Email Alerts
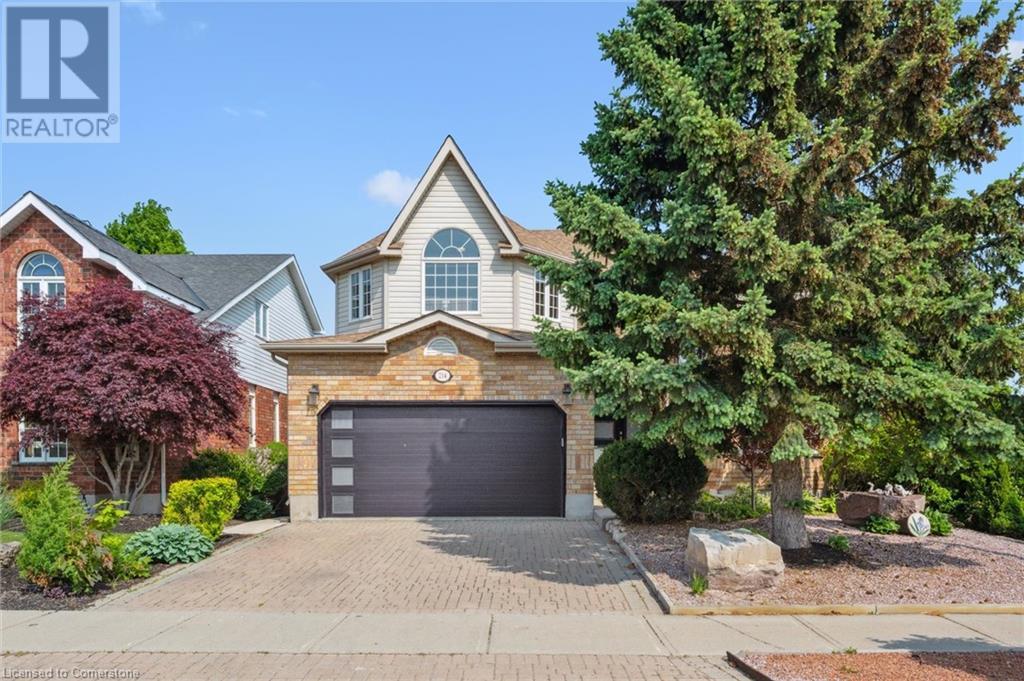
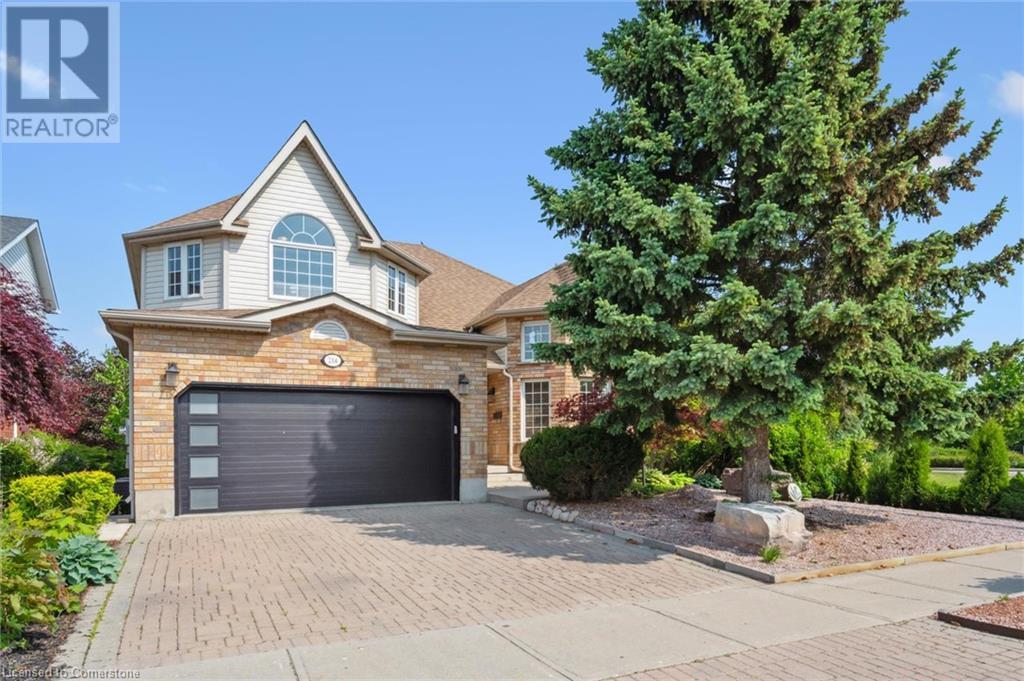
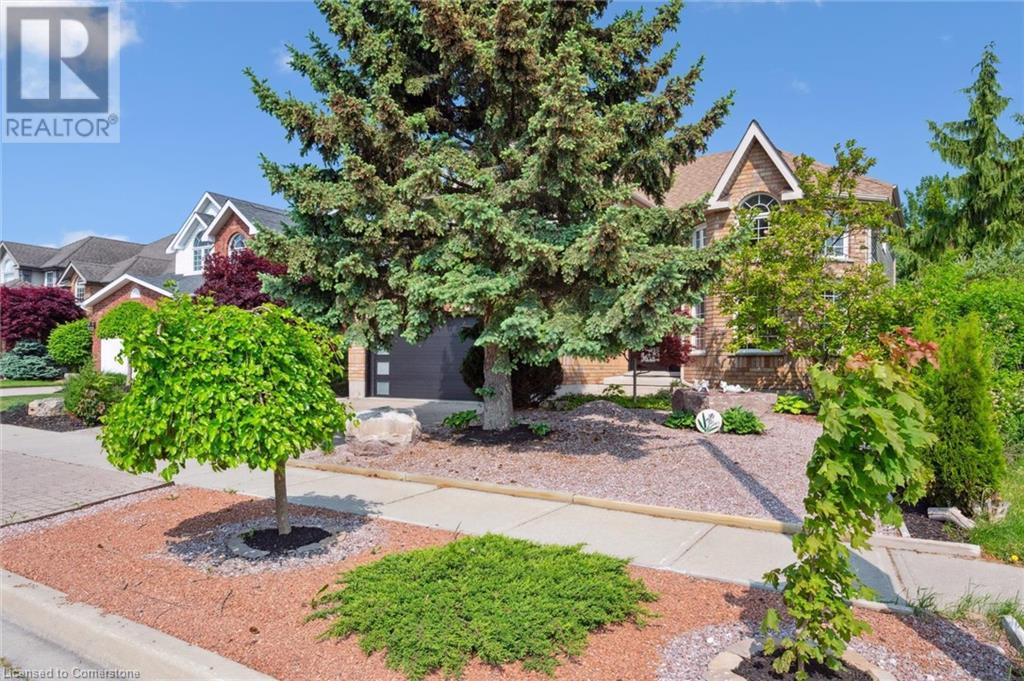
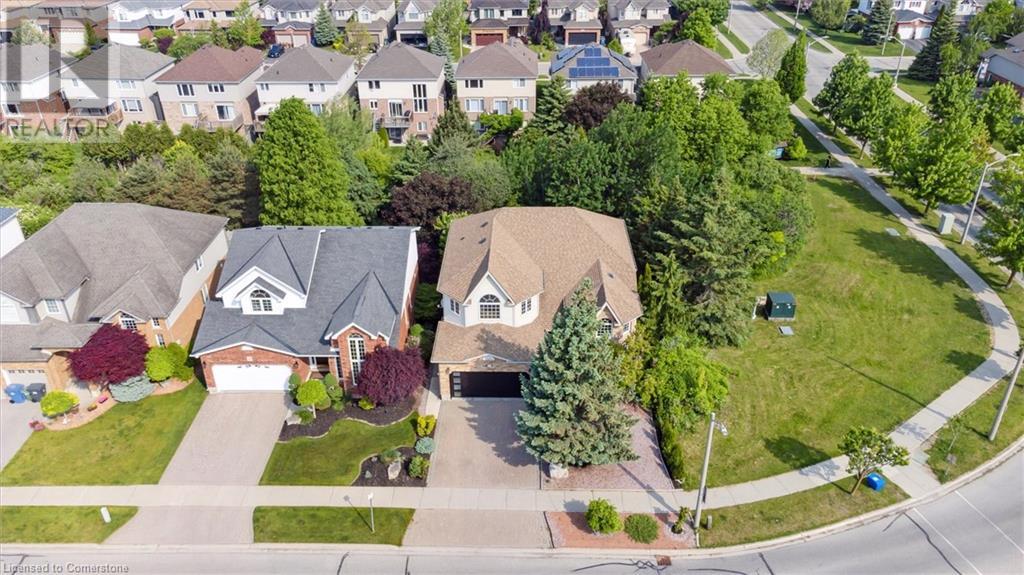
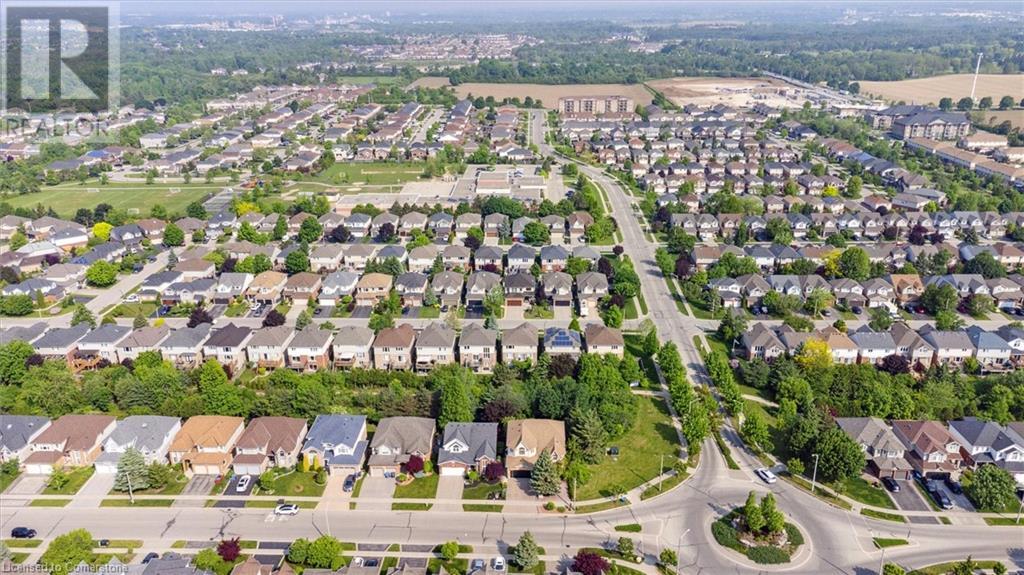
$1,265,000
214 SUMMERFIELD Drive
Guelph, Ontario, Ontario, N1L1L3
MLS® Number: 40737761
Property description
Immaculately maintained and move-in ready with WALKOUT BASEMENT and LEGAL 1-BEDROOM BASEMENT APARTMENT! This pristine 4-bedroom home is nestled in the highly desirable Pine Ridge East community in Guelphs south end - just a short walk to top-rated schools and backing onto mature greenspace and scenic trails. Ideal for growing families, the home offers a spacious layout and quality finishes throughout. The main floor features a bright and welcoming family room with wood floors and a cozy gas fireplace - perfect for relaxing or entertaining. The Paragon kitchen includes a generous dinette with walkout access to a large deck overlooking the trees and peaceful greenspace. A formal dining room, sun-filled living area with soaring ceilings, and large main-floor laundry complete the space. Upstairs, the expansive primary suite boasts an updated ensuite and walk-in closet, alongside three additional bedrooms and a versatile finished loft ideal for a home office. The fully finished basement offers incredible flexibility, making it ideal for in-laws, adult children, or rental income. Situated in a family-friendly neighbourhood close to parks, amenities, and easy access to the 401, this home checks all the boxes!
Building information
Type
*****
Appliances
*****
Architectural Style
*****
Basement Development
*****
Basement Type
*****
Constructed Date
*****
Construction Style Attachment
*****
Cooling Type
*****
Exterior Finish
*****
Fireplace Present
*****
FireplaceTotal
*****
Fire Protection
*****
Foundation Type
*****
Heating Fuel
*****
Heating Type
*****
Size Interior
*****
Stories Total
*****
Utility Water
*****
Land information
Amenities
*****
Landscape Features
*****
Sewer
*****
Size Frontage
*****
Size Total
*****
Rooms
Main level
Living room
*****
Dining room
*****
Kitchen
*****
Family room
*****
3pc Bathroom
*****
Laundry room
*****
Basement
Bedroom
*****
Family room
*****
Kitchen
*****
Bedroom
*****
3pc Bathroom
*****
Second level
Full bathroom
*****
4pc Bathroom
*****
Loft
*****
Primary Bedroom
*****
Bedroom
*****
Bedroom
*****
Bedroom
*****
Main level
Living room
*****
Dining room
*****
Kitchen
*****
Family room
*****
3pc Bathroom
*****
Laundry room
*****
Basement
Bedroom
*****
Family room
*****
Kitchen
*****
Bedroom
*****
3pc Bathroom
*****
Second level
Full bathroom
*****
4pc Bathroom
*****
Loft
*****
Primary Bedroom
*****
Bedroom
*****
Bedroom
*****
Bedroom
*****
Main level
Living room
*****
Dining room
*****
Kitchen
*****
Family room
*****
3pc Bathroom
*****
Laundry room
*****
Basement
Bedroom
*****
Family room
*****
Kitchen
*****
Bedroom
*****
3pc Bathroom
*****
Second level
Full bathroom
*****
4pc Bathroom
*****
Loft
*****
Courtesy of TrilliumWest Real Estate Brokerage
Book a Showing for this property
Please note that filling out this form you'll be registered and your phone number without the +1 part will be used as a password.
