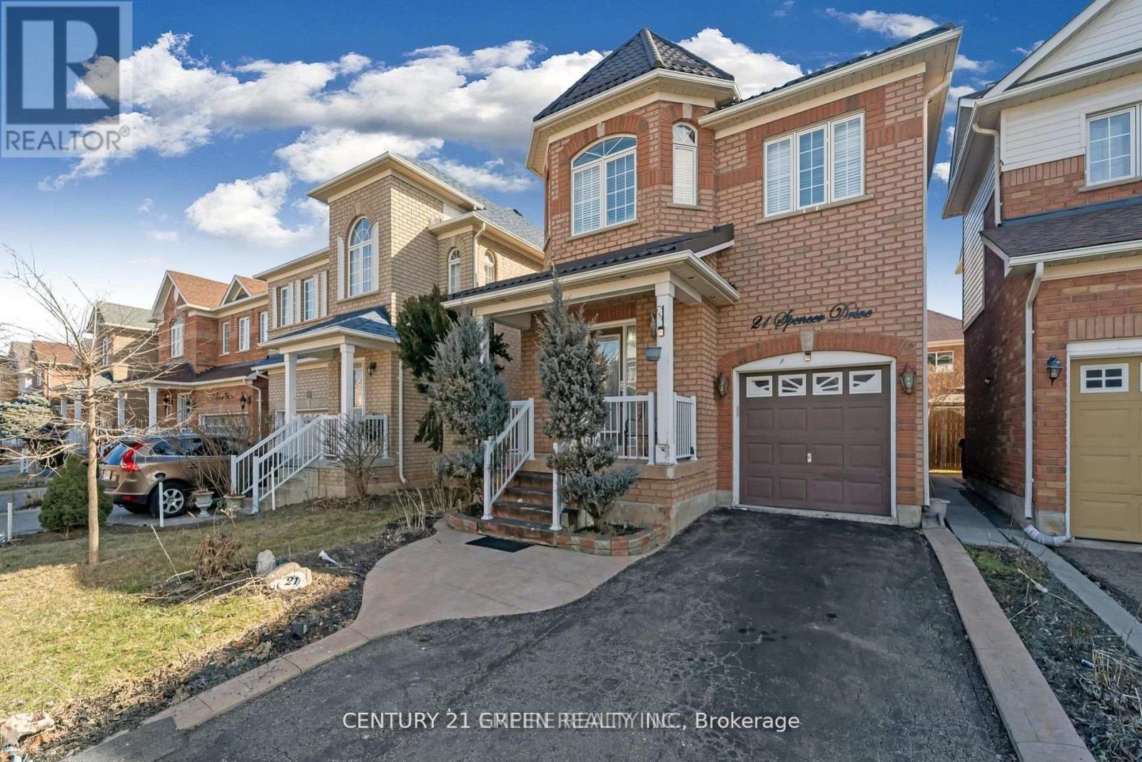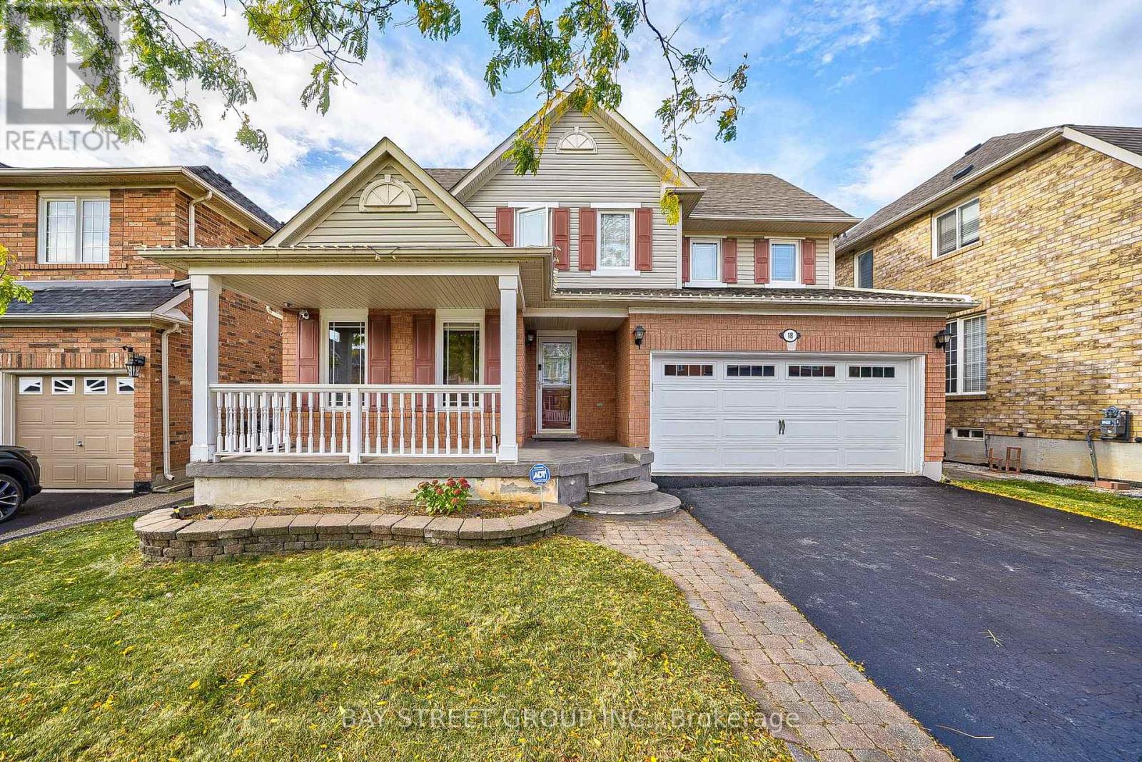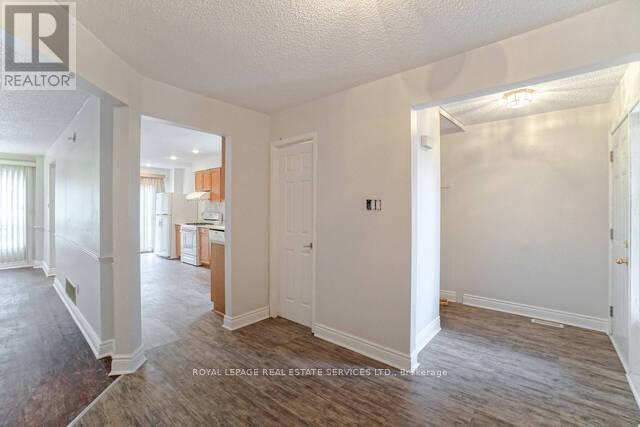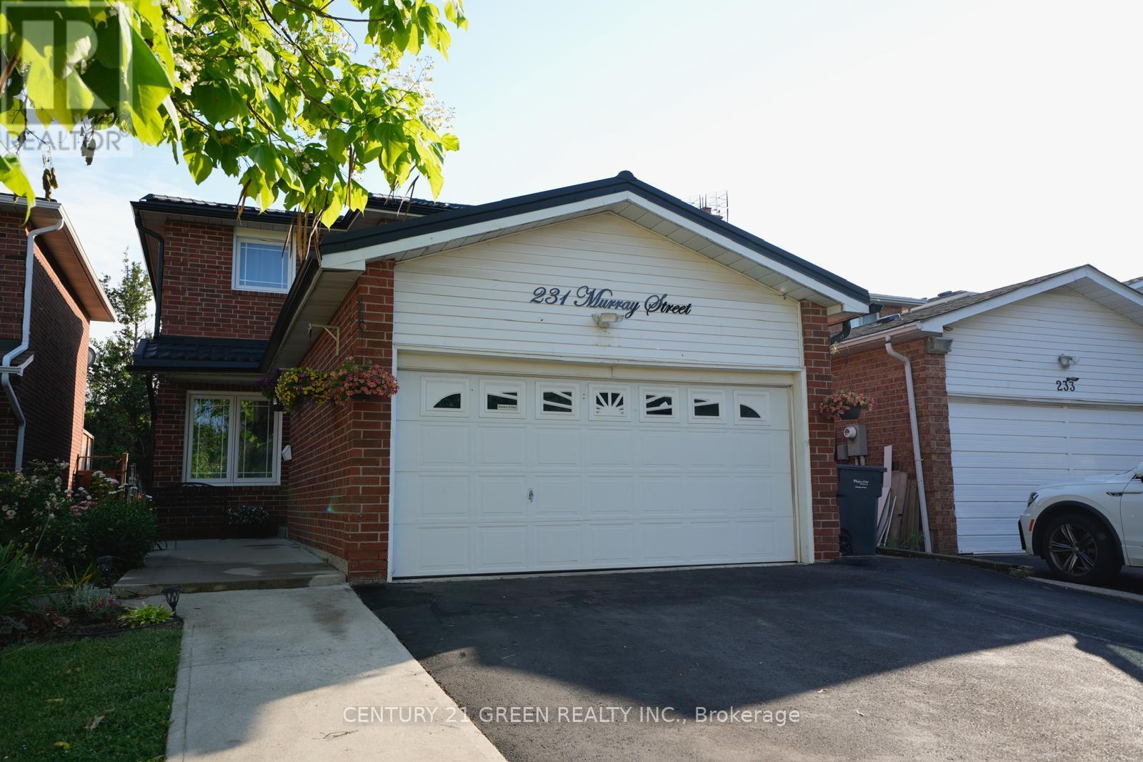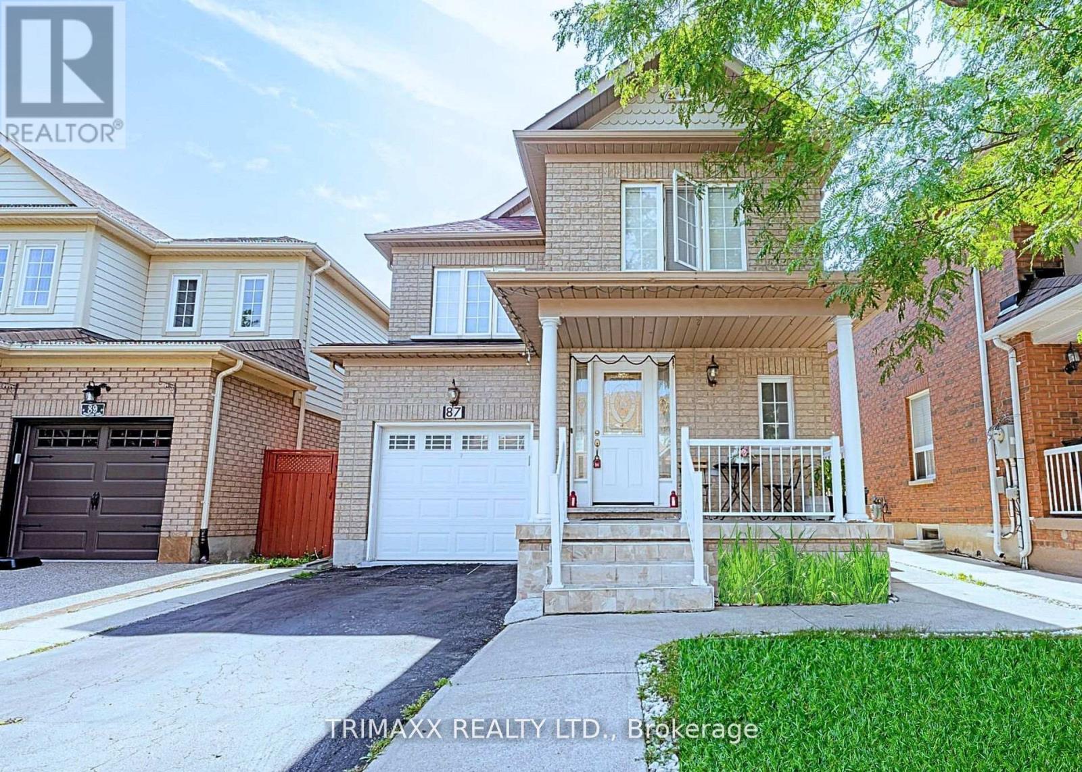Free account required
Unlock the full potential of your property search with a free account! Here's what you'll gain immediate access to:
- Exclusive Access to Every Listing
- Personalized Search Experience
- Favorite Properties at Your Fingertips
- Stay Ahead with Email Alerts
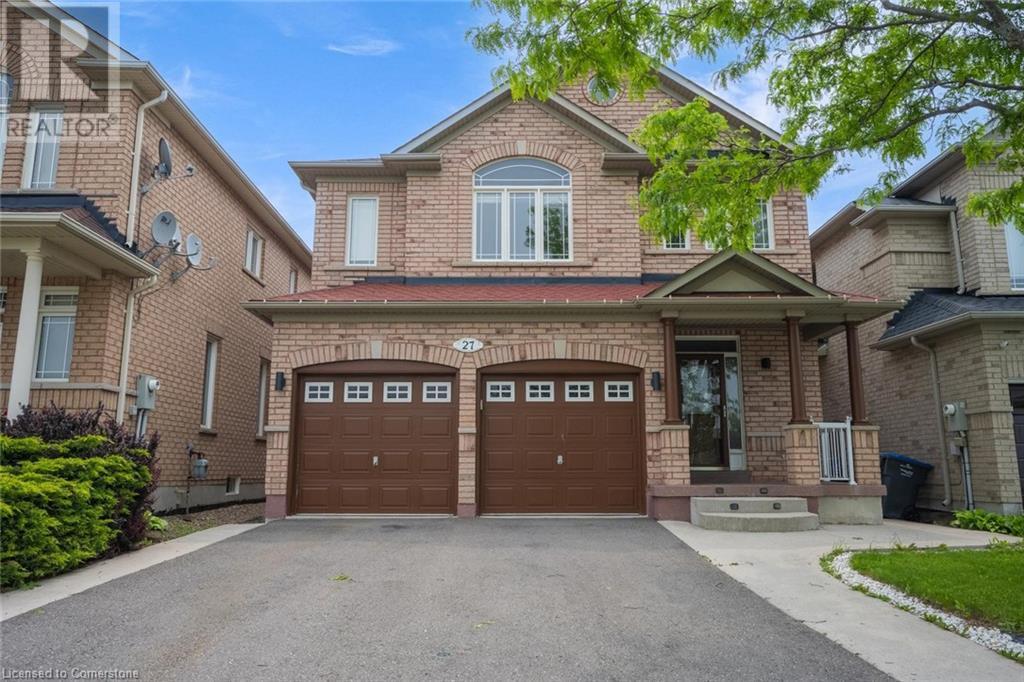
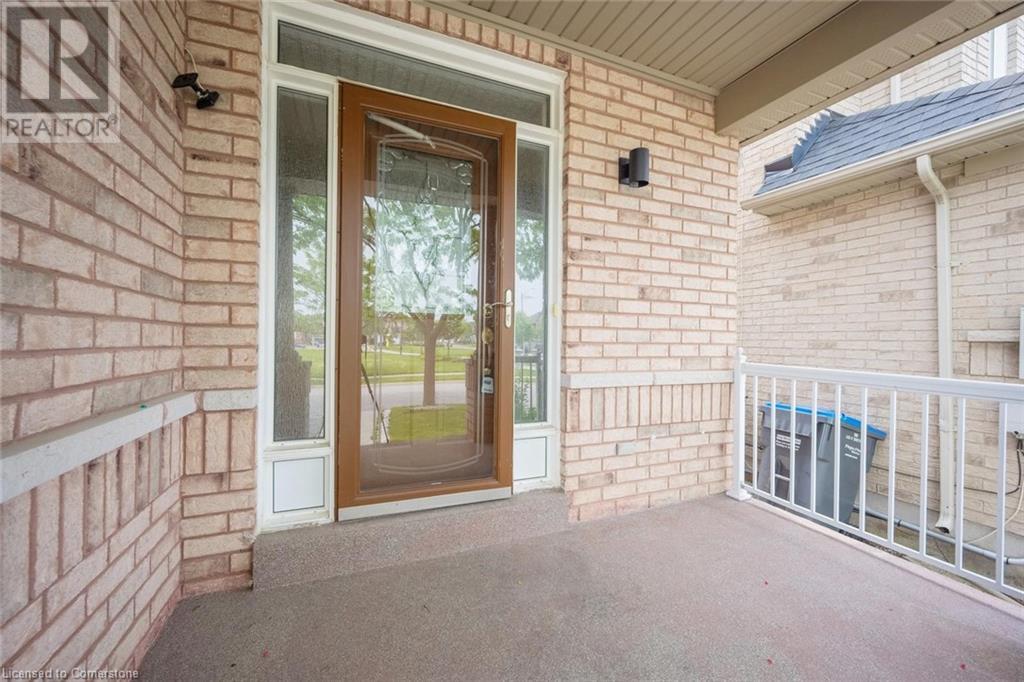
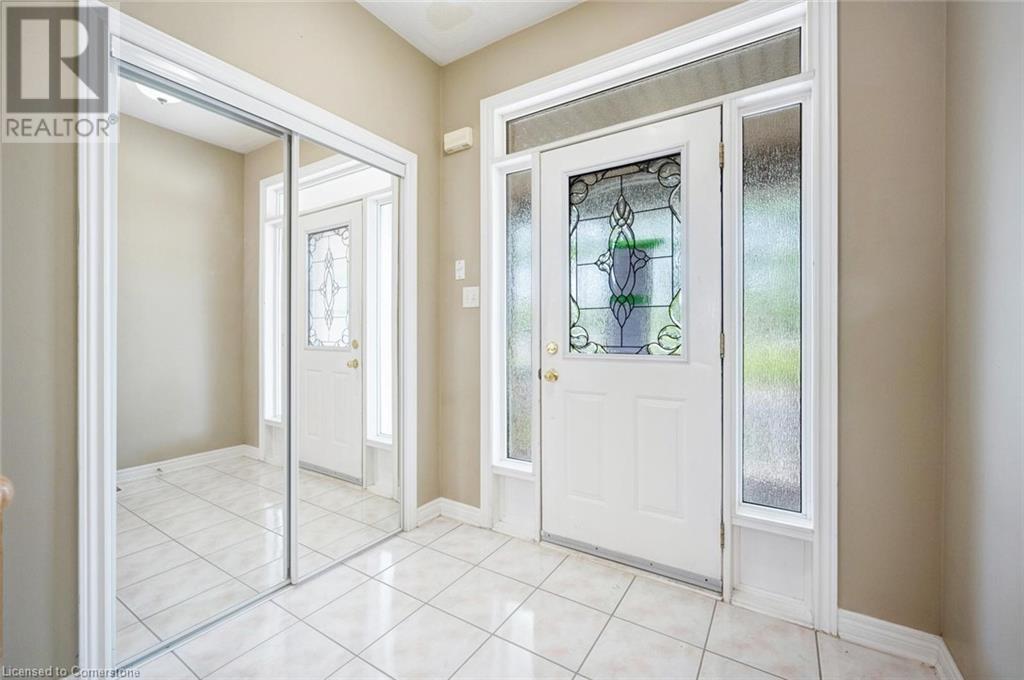
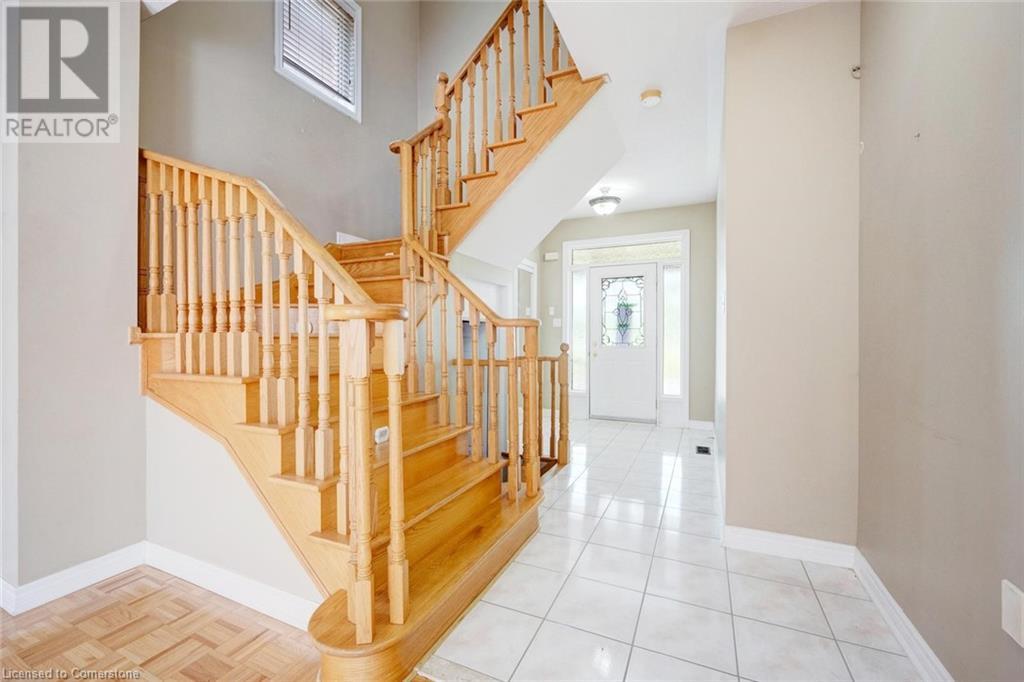
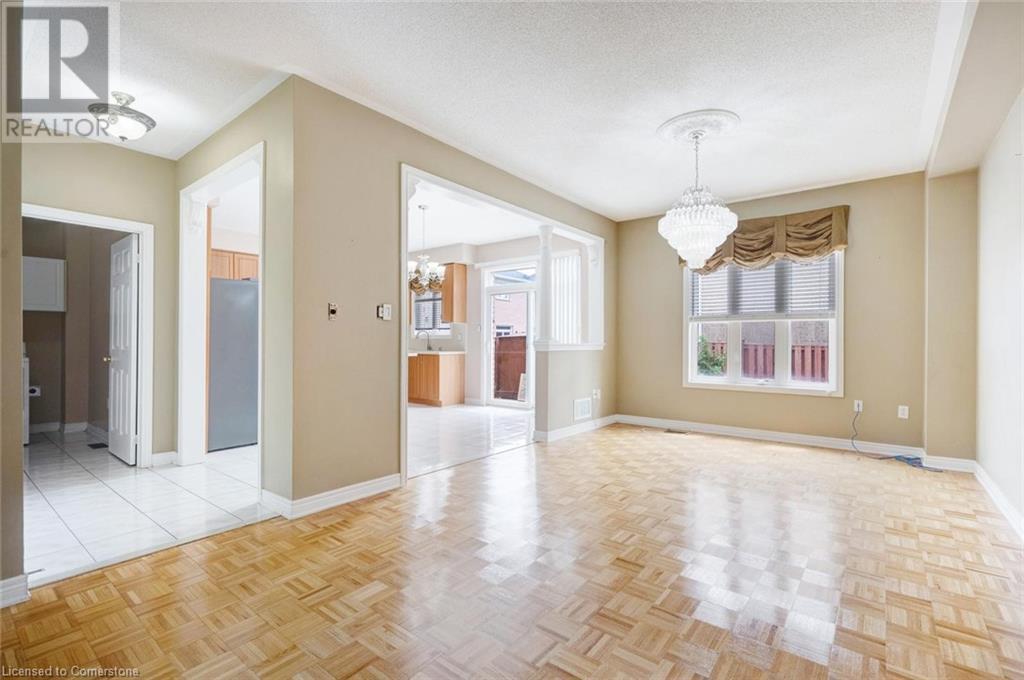
$985,000
27 PUTNAM Drive
Brampton, Ontario, Ontario, L7A3S9
MLS® Number: 40738549
Property description
Welcome to 27 Putnam Drive, a 2-storey home situated on a lot across from a park, offering 4+1 bedrooms, 3.5 bathrooms, 2 kitchens, and a double garage. With great curb appeal and a functional layout, this home is perfect for easy everyday living and entertaining. The spacious, light-filled living room flows into the dining area, with large windows that overlook the side and back of the home. The kitchen features ample cabinetry and counter space, a centre island, a breakfast area, and a sliding door walk-out to the backyard. Completing the main floor is a powder room, laundry room, and convenient inside access from the garage. Upstairs, the generous primary bedroom is finished with French doors, large windows, a walk-in closet, and a 4-piece ensuite with a soaker tub and shower. Three additional bedrooms and a 4-piece bathroom complete the upper level. The finished basement offers added living space with a recreation area, second kitchen, bedroom, 4-piece bathroom, and storage. The backyard features a large patio ideal for outdoor relaxation. Conveniently located close to schools, parks, trails, golf courses, and a wide range of amenities.
Building information
Type
*****
Architectural Style
*****
Basement Development
*****
Basement Type
*****
Constructed Date
*****
Construction Style Attachment
*****
Cooling Type
*****
Exterior Finish
*****
Fireplace Present
*****
FireplaceTotal
*****
Half Bath Total
*****
Heating Fuel
*****
Heating Type
*****
Size Interior
*****
Stories Total
*****
Utility Water
*****
Land information
Amenities
*****
Sewer
*****
Size Depth
*****
Size Frontage
*****
Size Total
*****
Rooms
Main level
Foyer
*****
Living room
*****
Dining room
*****
Kitchen
*****
Breakfast
*****
Laundry room
*****
2pc Bathroom
*****
Basement
Recreation room
*****
Bedroom
*****
Kitchen
*****
4pc Bathroom
*****
Utility room
*****
Storage
*****
Second level
Primary Bedroom
*****
Full bathroom
*****
Bedroom
*****
Bedroom
*****
Bedroom
*****
4pc Bathroom
*****
Main level
Foyer
*****
Living room
*****
Dining room
*****
Kitchen
*****
Breakfast
*****
Laundry room
*****
2pc Bathroom
*****
Basement
Recreation room
*****
Bedroom
*****
Kitchen
*****
4pc Bathroom
*****
Utility room
*****
Storage
*****
Second level
Primary Bedroom
*****
Full bathroom
*****
Bedroom
*****
Bedroom
*****
Bedroom
*****
4pc Bathroom
*****
Main level
Foyer
*****
Living room
*****
Dining room
*****
Kitchen
*****
Breakfast
*****
Laundry room
*****
2pc Bathroom
*****
Basement
Recreation room
*****
Bedroom
*****
Kitchen
*****
4pc Bathroom
*****
Utility room
*****
Courtesy of RE/MAX Escarpment Realty Inc.
Book a Showing for this property
Please note that filling out this form you'll be registered and your phone number without the +1 part will be used as a password.

