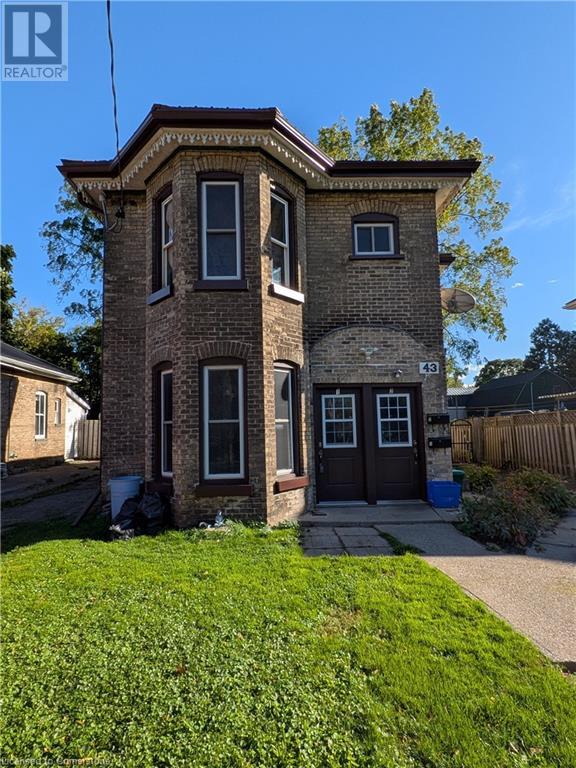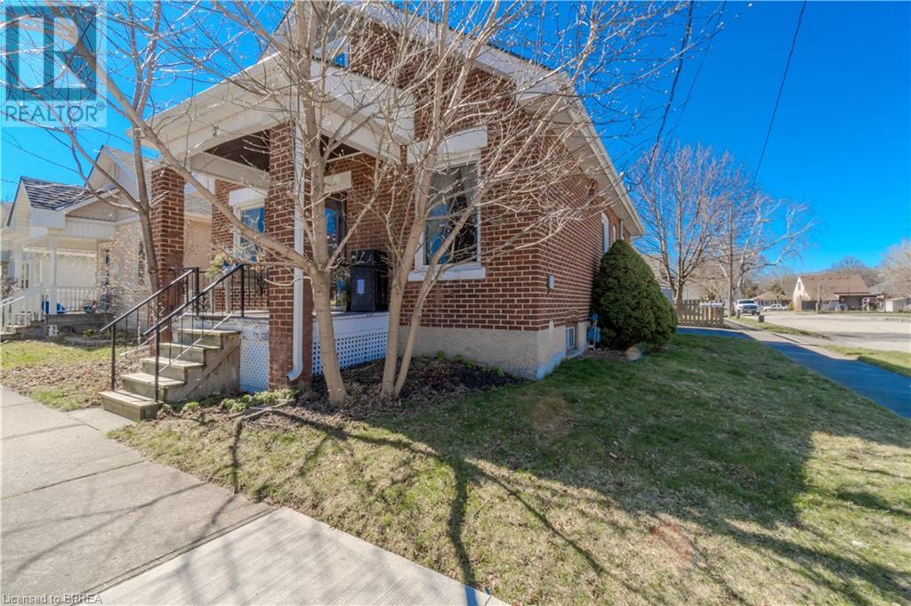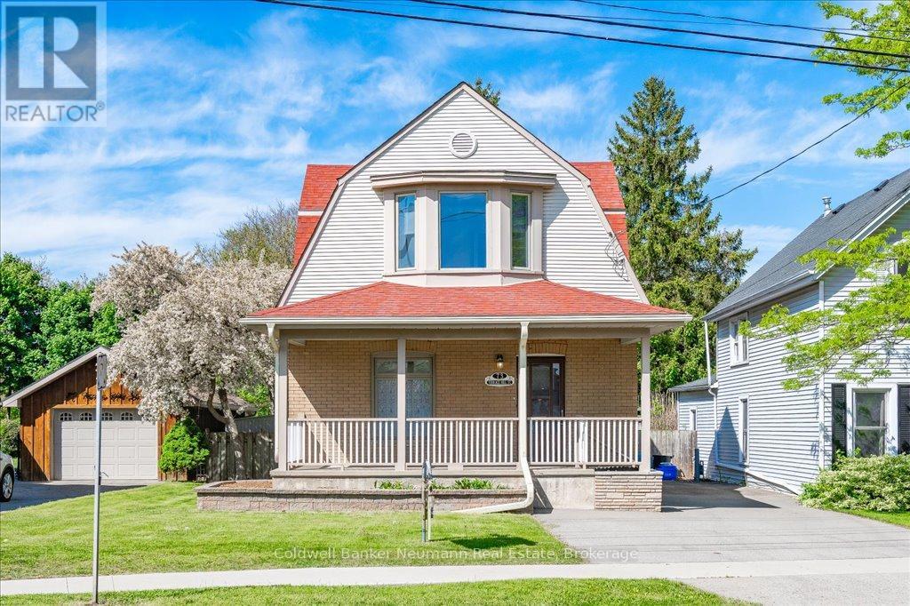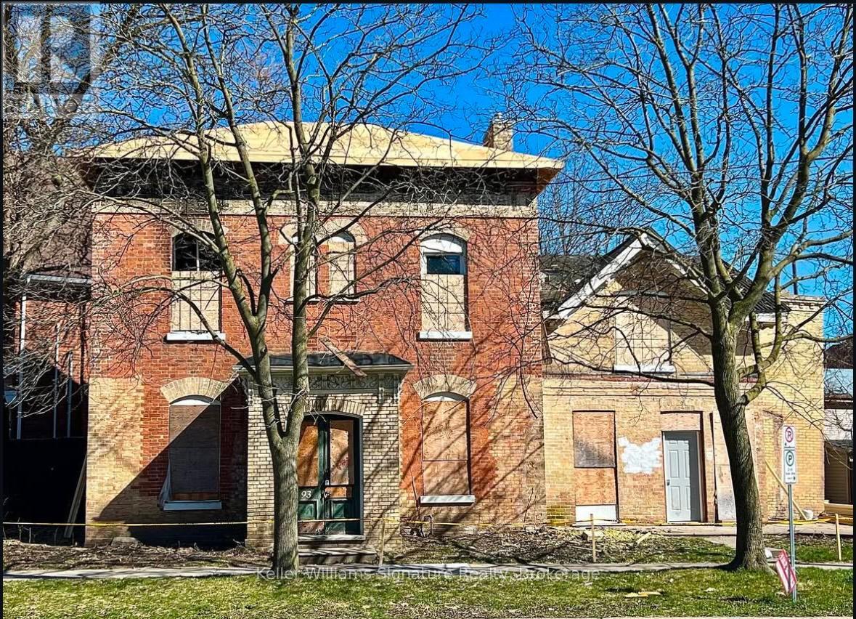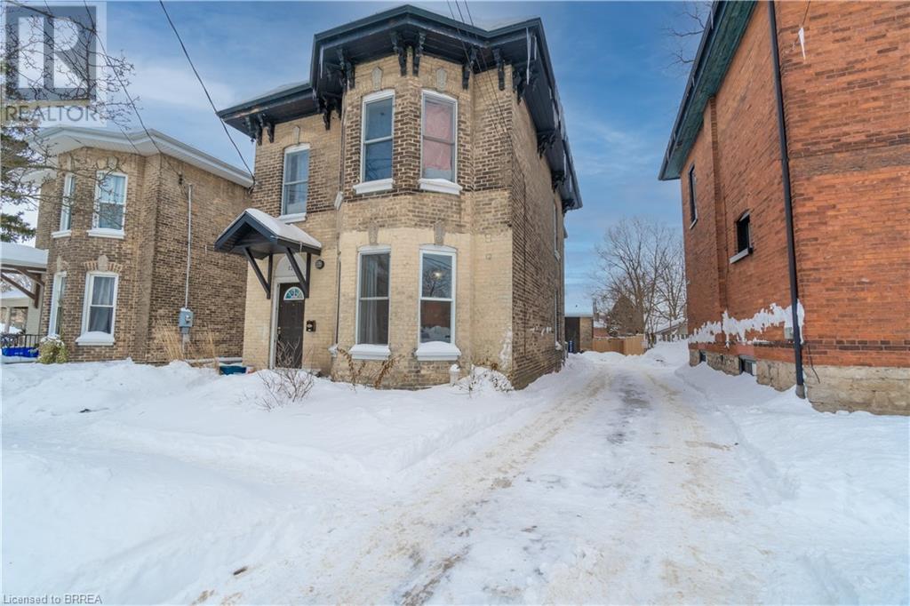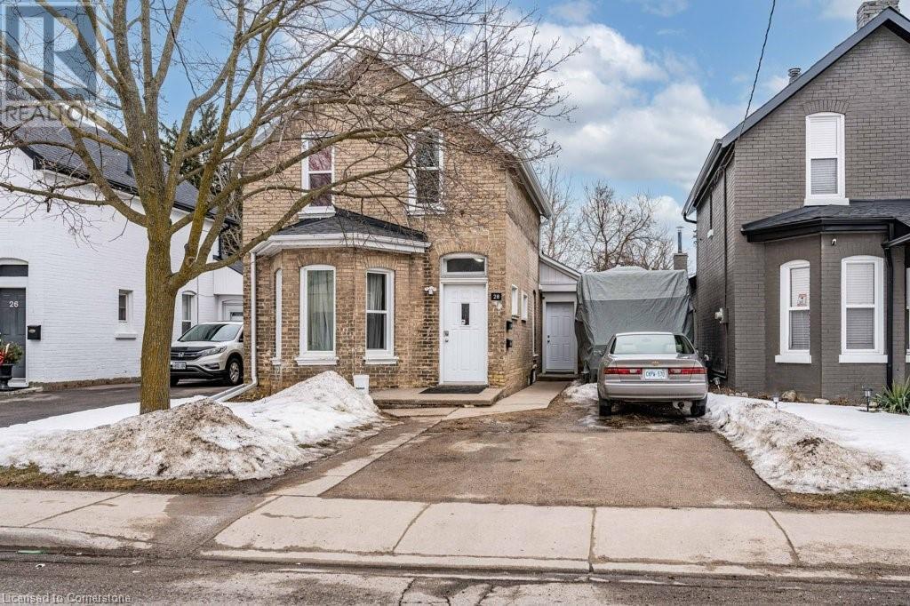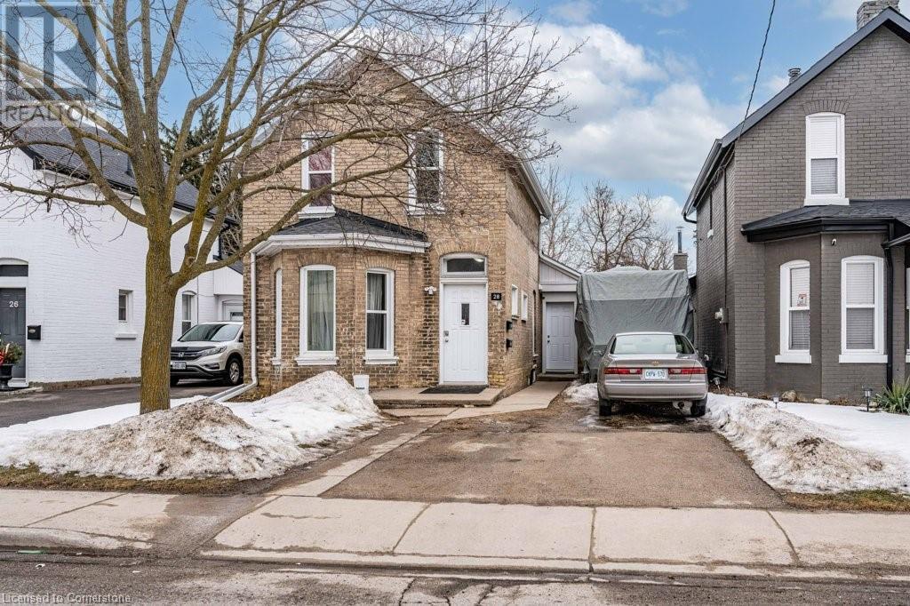Free account required
Unlock the full potential of your property search with a free account! Here's what you'll gain immediate access to:
- Exclusive Access to Every Listing
- Personalized Search Experience
- Favorite Properties at Your Fingertips
- Stay Ahead with Email Alerts


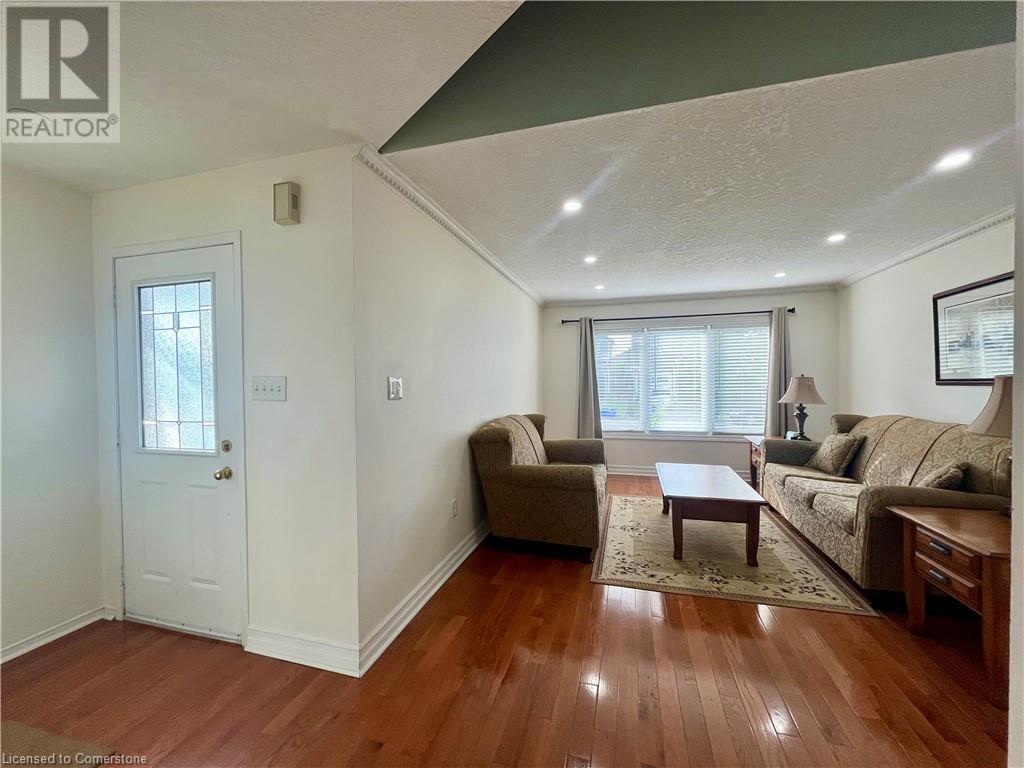

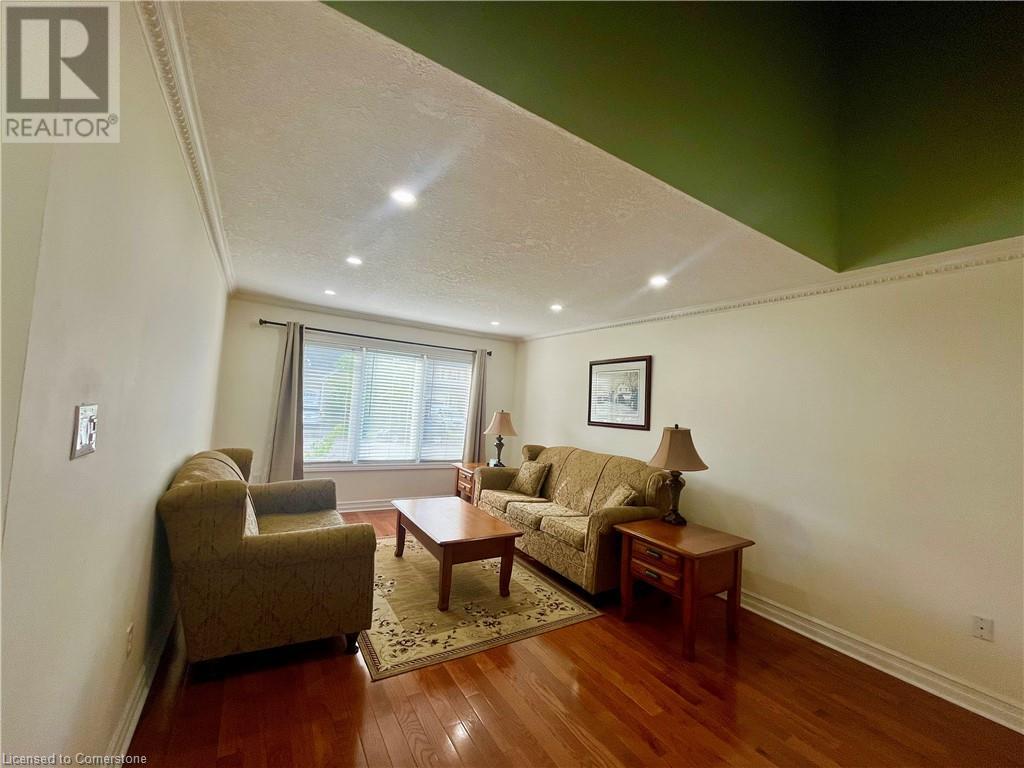
$675,000
47 GAYDON Way
Brantford, Ontario, Ontario, N3T6P7
MLS® Number: 40738807
Property description
Welcome Home. 47 Gaydon Way, Brantford. The Rose Hip model. Located in desirable West Brant. This charming brick 1 1/2 storey home includes 3 bedrooms and 2 1/2 bathrooms. There are hardwood floors throughout, Caymen windows (2016) and a fibreglass roof (2018). All appliances are included and there are no rental contracts. The main floor features a large family room, an eat in kitchen w/ patio doors to a deck (bbq gas hook up) and a fenced yard. The master bedroom has ensuite privilege, a 2nd bedroom, a 2 piece bath, and garage entry. Up stairs you will find a unique open loft area and a third bedroom and another 4 piece bath. The basement awaits your creative finishes . Located in a family friendly neighbourhood close to schools, parks and trails. Close to everyday amenities shopping, dining, public transit. Just needs you!!
Building information
Type
*****
Appliances
*****
Basement Development
*****
Basement Type
*****
Construction Style Attachment
*****
Cooling Type
*****
Exterior Finish
*****
Foundation Type
*****
Half Bath Total
*****
Heating Fuel
*****
Heating Type
*****
Size Interior
*****
Stories Total
*****
Utility Water
*****
Land information
Amenities
*****
Sewer
*****
Size Depth
*****
Size Frontage
*****
Size Total
*****
Rooms
Main level
Living room
*****
Eat in kitchen
*****
Primary Bedroom
*****
4pc Bathroom
*****
Bedroom
*****
2pc Bathroom
*****
Second level
Family room
*****
Bedroom
*****
4pc Bathroom
*****
Main level
Living room
*****
Eat in kitchen
*****
Primary Bedroom
*****
4pc Bathroom
*****
Bedroom
*****
2pc Bathroom
*****
Second level
Family room
*****
Bedroom
*****
4pc Bathroom
*****
Main level
Living room
*****
Eat in kitchen
*****
Primary Bedroom
*****
4pc Bathroom
*****
Bedroom
*****
2pc Bathroom
*****
Second level
Family room
*****
Bedroom
*****
4pc Bathroom
*****
Main level
Living room
*****
Eat in kitchen
*****
Primary Bedroom
*****
4pc Bathroom
*****
Bedroom
*****
2pc Bathroom
*****
Second level
Family room
*****
Bedroom
*****
4pc Bathroom
*****
Main level
Living room
*****
Eat in kitchen
*****
Primary Bedroom
*****
4pc Bathroom
*****
Bedroom
*****
2pc Bathroom
*****
Second level
Family room
*****
Bedroom
*****
4pc Bathroom
*****
Main level
Living room
*****
Eat in kitchen
*****
Primary Bedroom
*****
4pc Bathroom
*****
Bedroom
*****
Courtesy of One Percent Realty Ltd.
Book a Showing for this property
Please note that filling out this form you'll be registered and your phone number without the +1 part will be used as a password.
