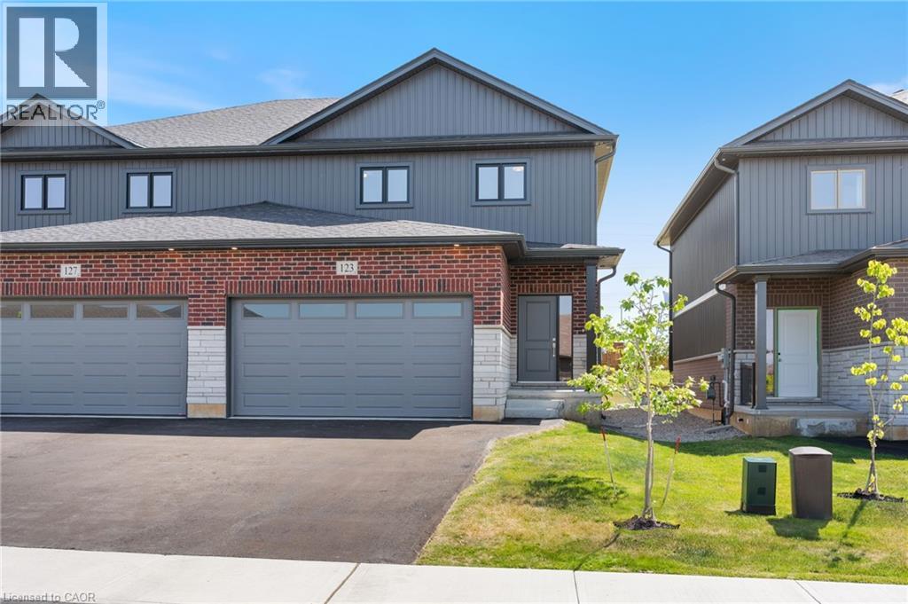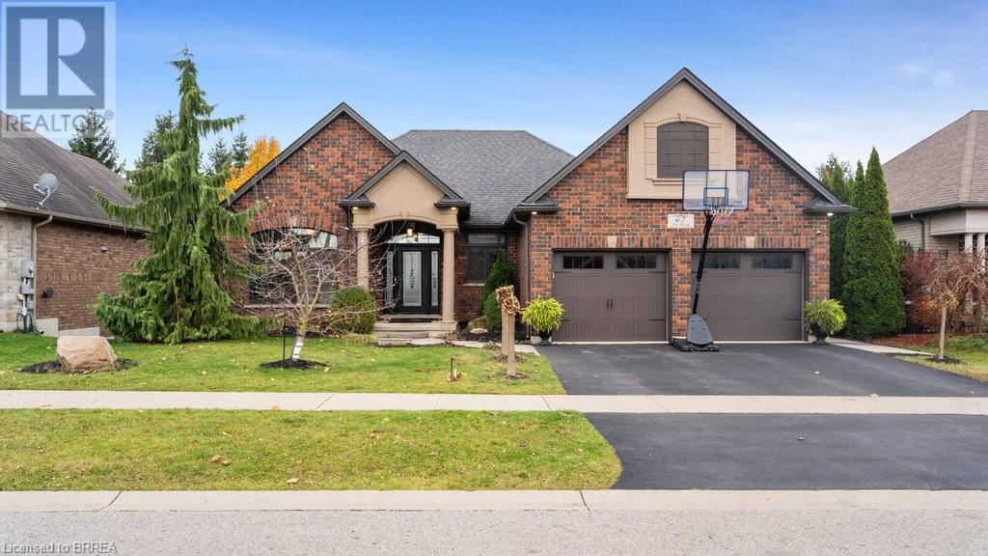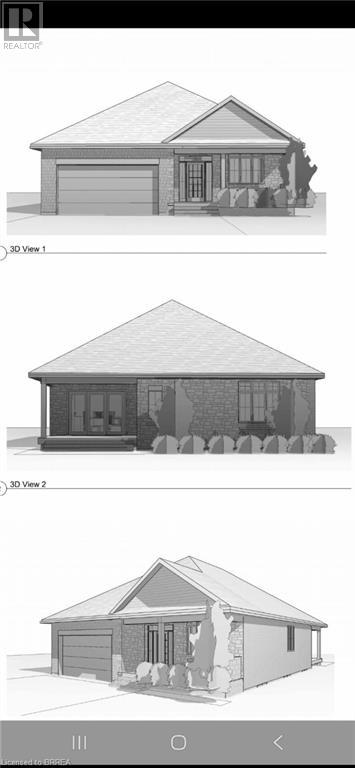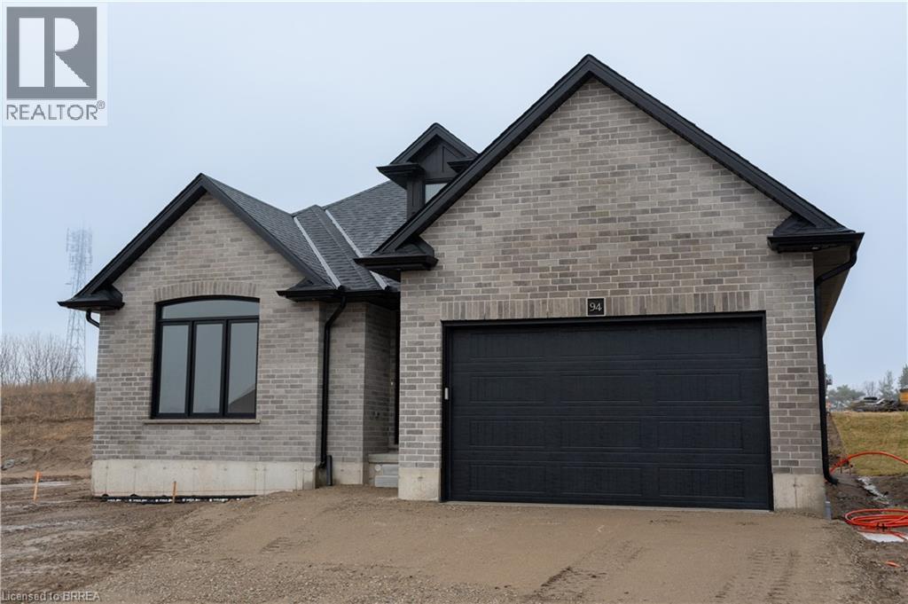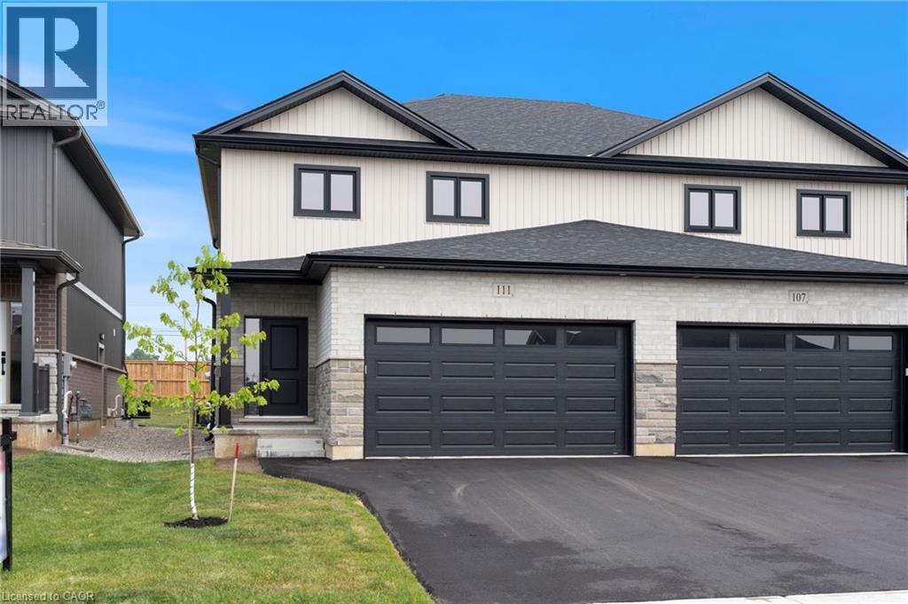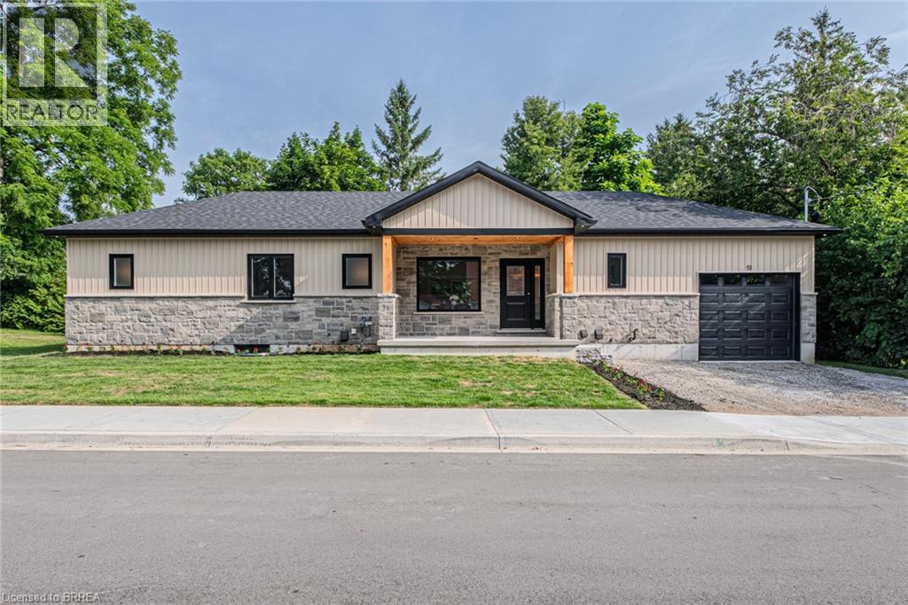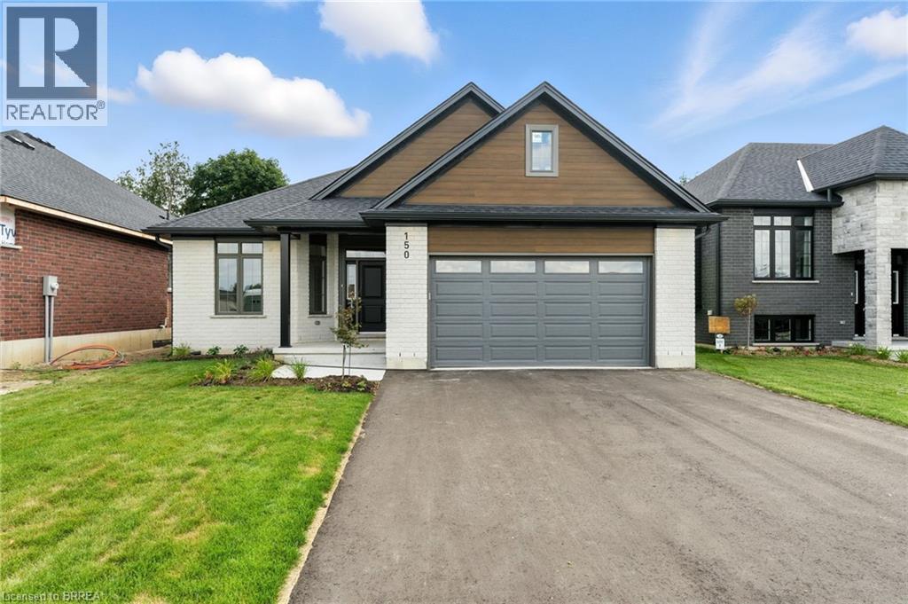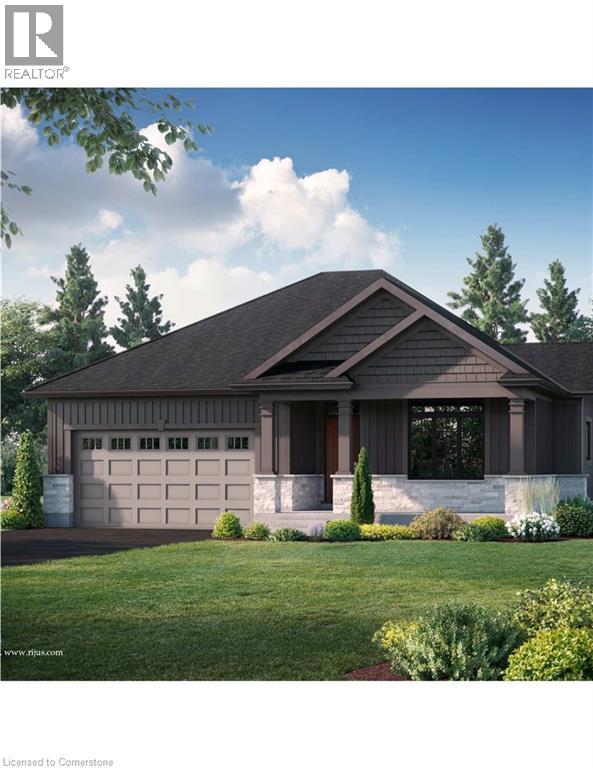Free account required
Unlock the full potential of your property search with a free account! Here's what you'll gain immediate access to:
- Exclusive Access to Every Listing
- Personalized Search Experience
- Favorite Properties at Your Fingertips
- Stay Ahead with Email Alerts
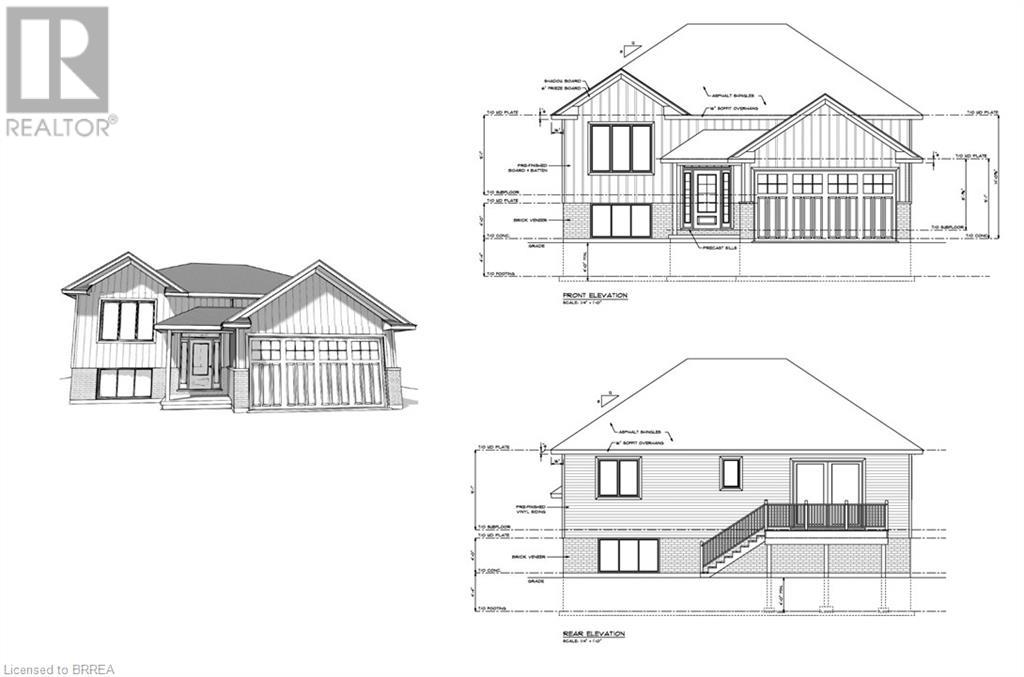




$830,000
254 CHARLES Street
Waterford, Ontario, Ontario, N0E1Y0
MLS® Number: 40739462
Property description
Local and trusted custom builder Samarlin Homes is proud to build their incredibly popular detached raised bungalow with the quality and care you deserve.The main floor boasts 2 bedrooms and 2 bathrooms and main floor laundry with an open concept floor plan great for families or entertaining alike. Complete with 9' ceilings, electric fireplace, laminate floors, a large kitchen with lots of storage and quartz countertops and an ensuite in the primary bedroom. The backyard will have a 10x12 wood deck off the kitchen. Located in the serene Cedar Park development in Waterford you are just steps away from trails leading to the Waterford ponds, a quick drive to grocery stores and local restaurants, easy access to HWY 24 and a quick drive to Simcoe and Port Dover. *Finished basement is optional at an additional cost - Inquire for more info*.
Building information
Type
*****
Architectural Style
*****
Basement Development
*****
Basement Type
*****
Construction Style Attachment
*****
Cooling Type
*****
Exterior Finish
*****
Fireplace Fuel
*****
Fireplace Present
*****
FireplaceTotal
*****
Fireplace Type
*****
Fire Protection
*****
Foundation Type
*****
Heating Fuel
*****
Heating Type
*****
Size Interior
*****
Stories Total
*****
Utility Water
*****
Land information
Access Type
*****
Amenities
*****
Sewer
*****
Size Depth
*****
Size Frontage
*****
Size Total
*****
Rooms
Main level
Dining room
*****
Kitchen
*****
Living room
*****
Primary Bedroom
*****
Full bathroom
*****
Bedroom
*****
4pc Bathroom
*****
Laundry room
*****
Dining room
*****
Kitchen
*****
Living room
*****
Primary Bedroom
*****
Full bathroom
*****
Bedroom
*****
4pc Bathroom
*****
Laundry room
*****
Dining room
*****
Kitchen
*****
Living room
*****
Primary Bedroom
*****
Full bathroom
*****
Bedroom
*****
4pc Bathroom
*****
Laundry room
*****
Courtesy of Royal LePage Action Realty
Book a Showing for this property
Please note that filling out this form you'll be registered and your phone number without the +1 part will be used as a password.

