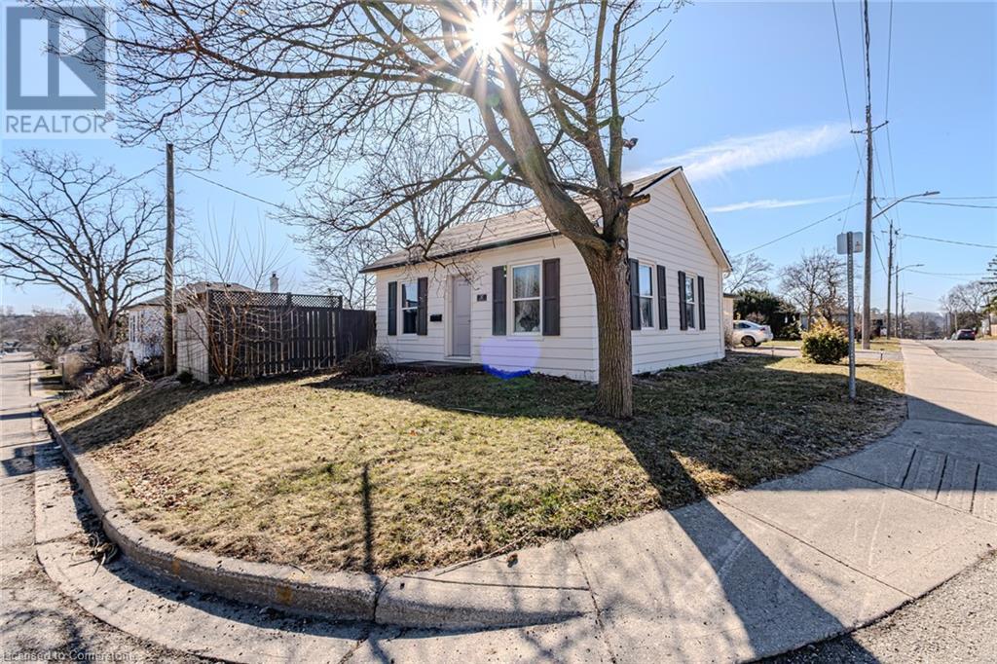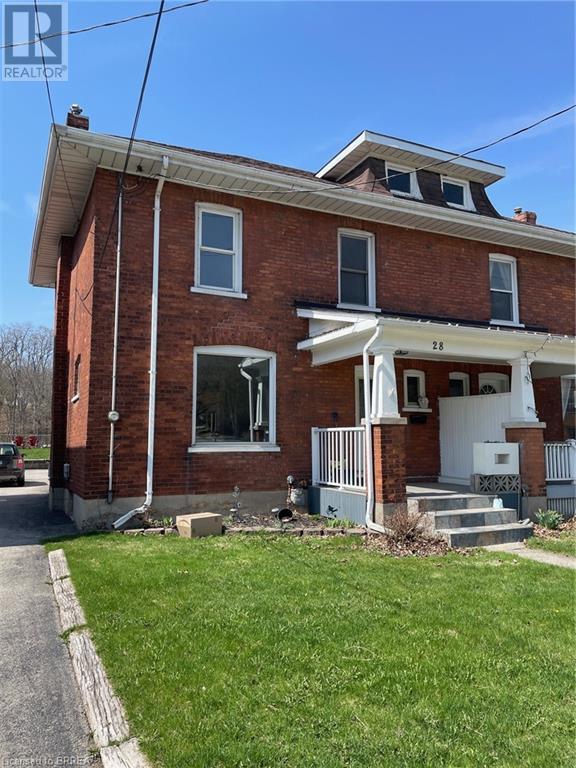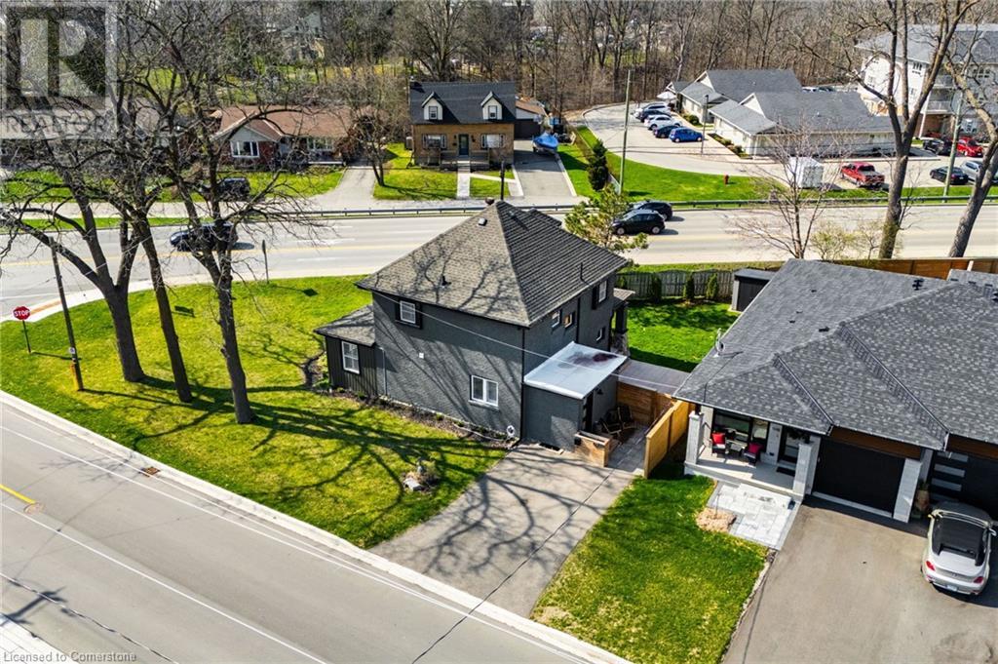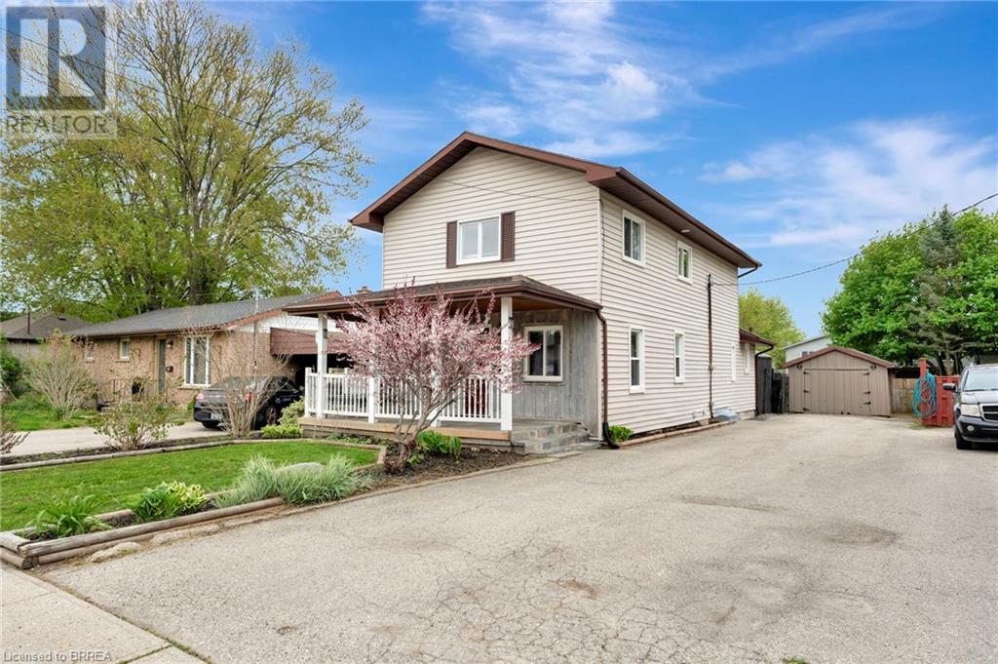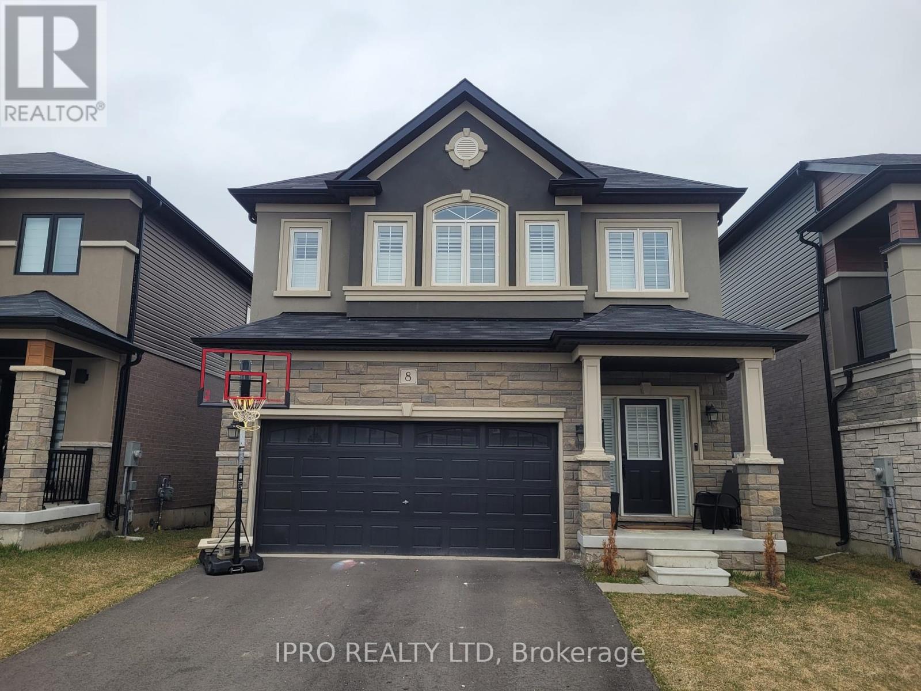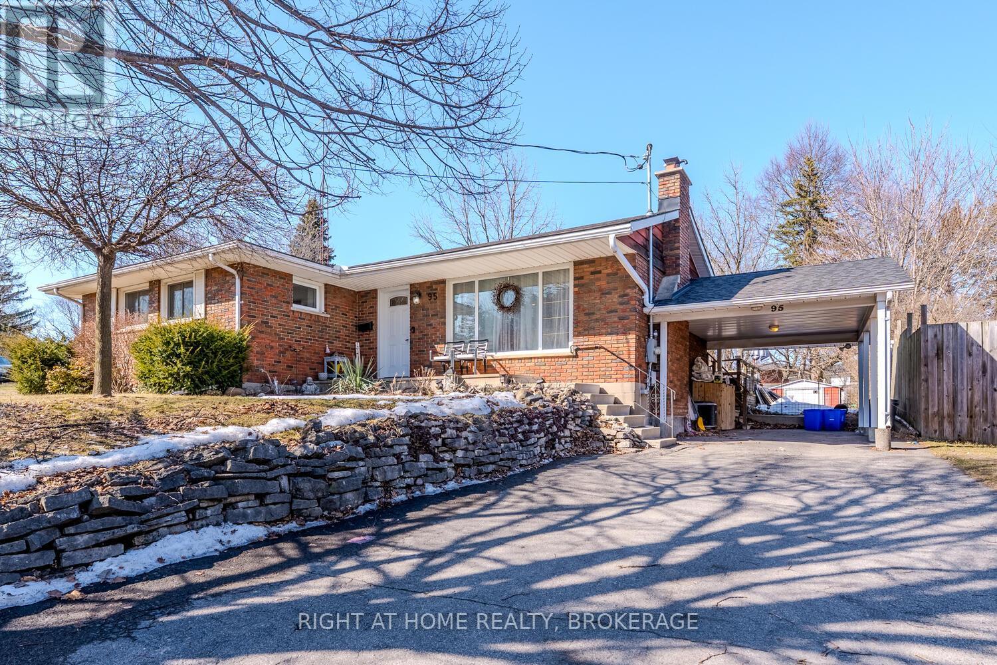Free account required
Unlock the full potential of your property search with a free account! Here's what you'll gain immediate access to:
- Exclusive Access to Every Listing
- Personalized Search Experience
- Favorite Properties at Your Fingertips
- Stay Ahead with Email Alerts
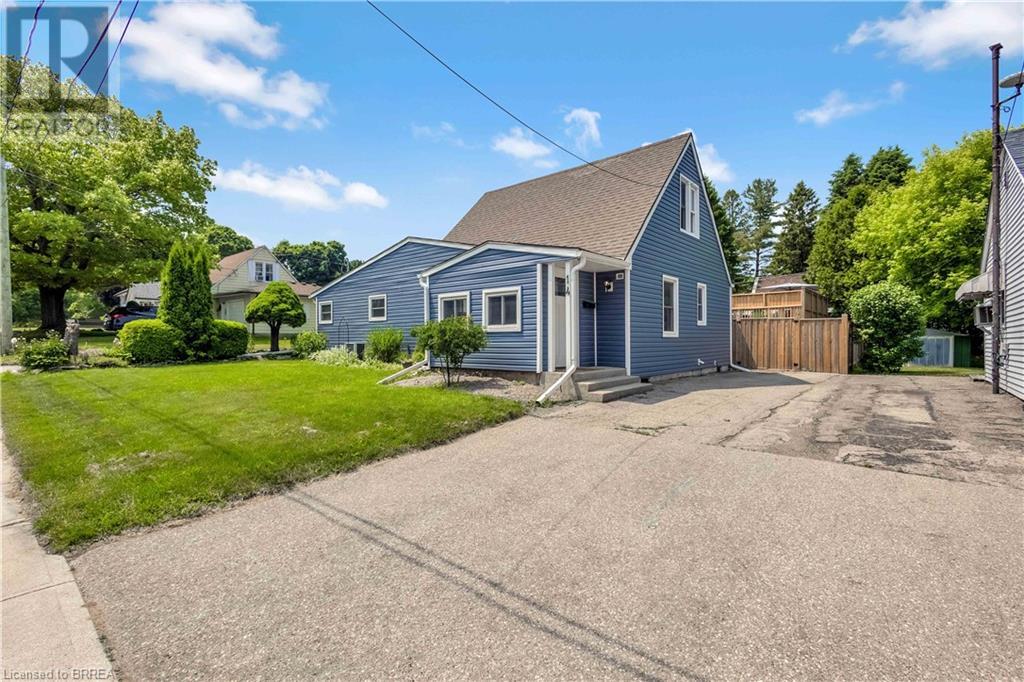
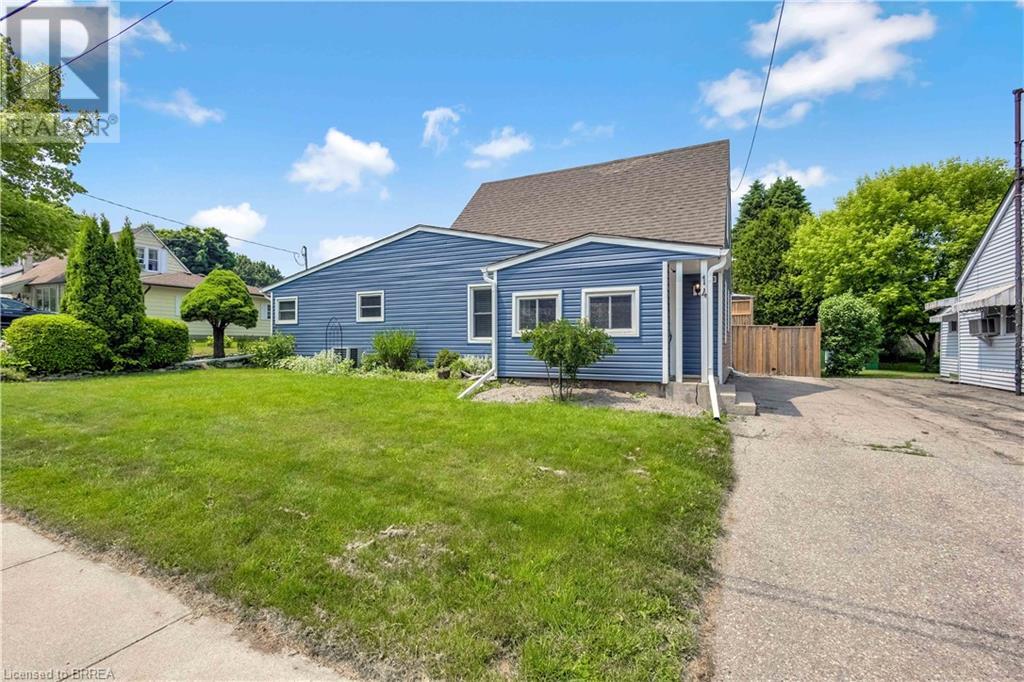
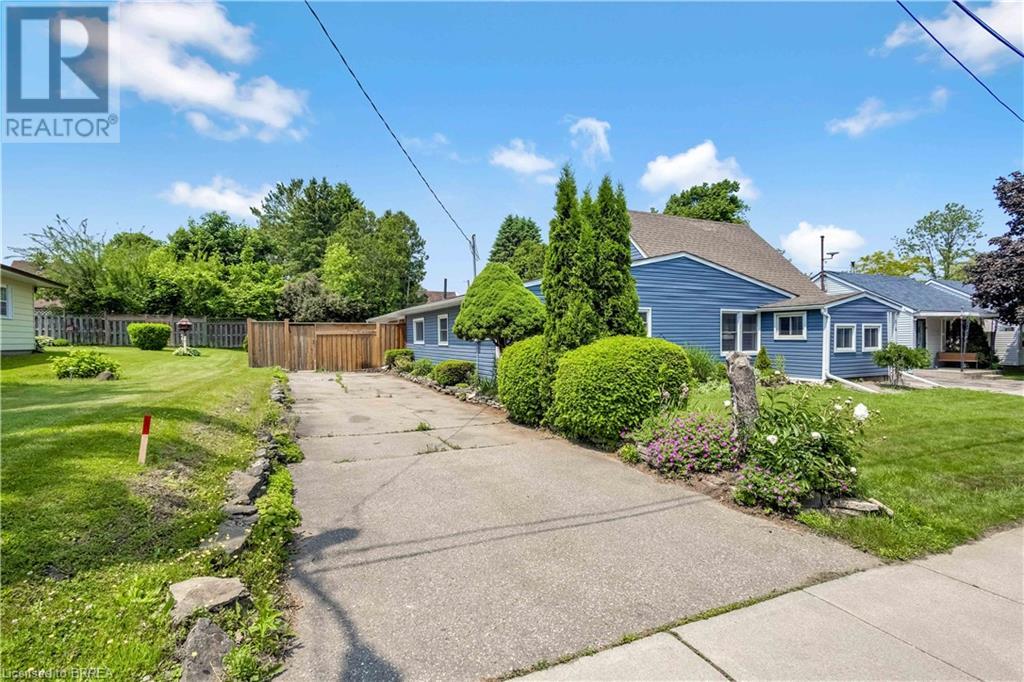
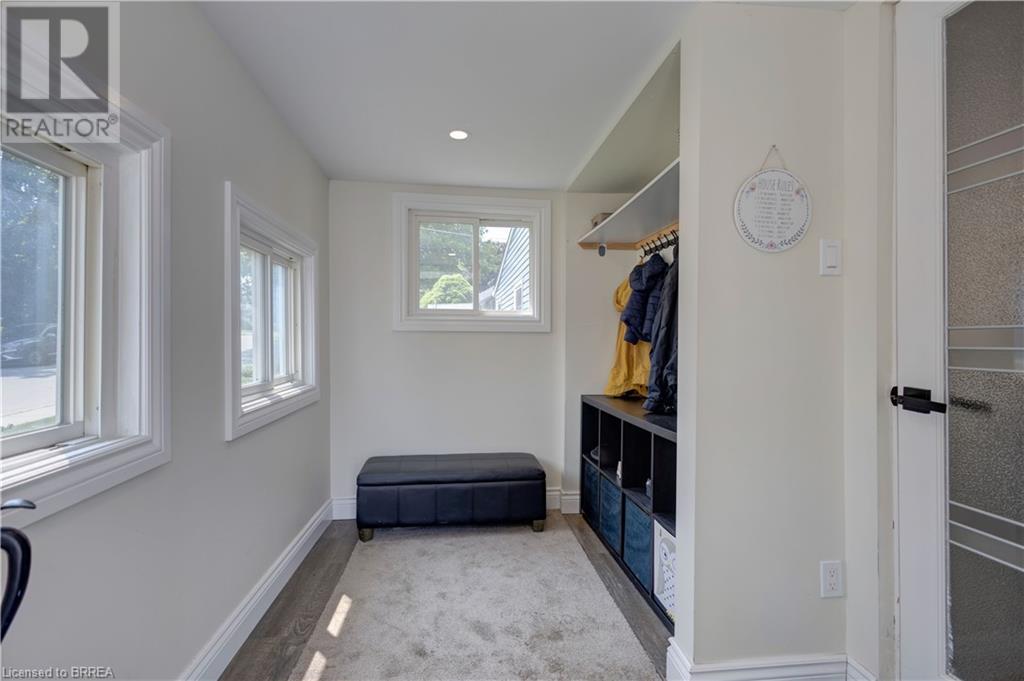
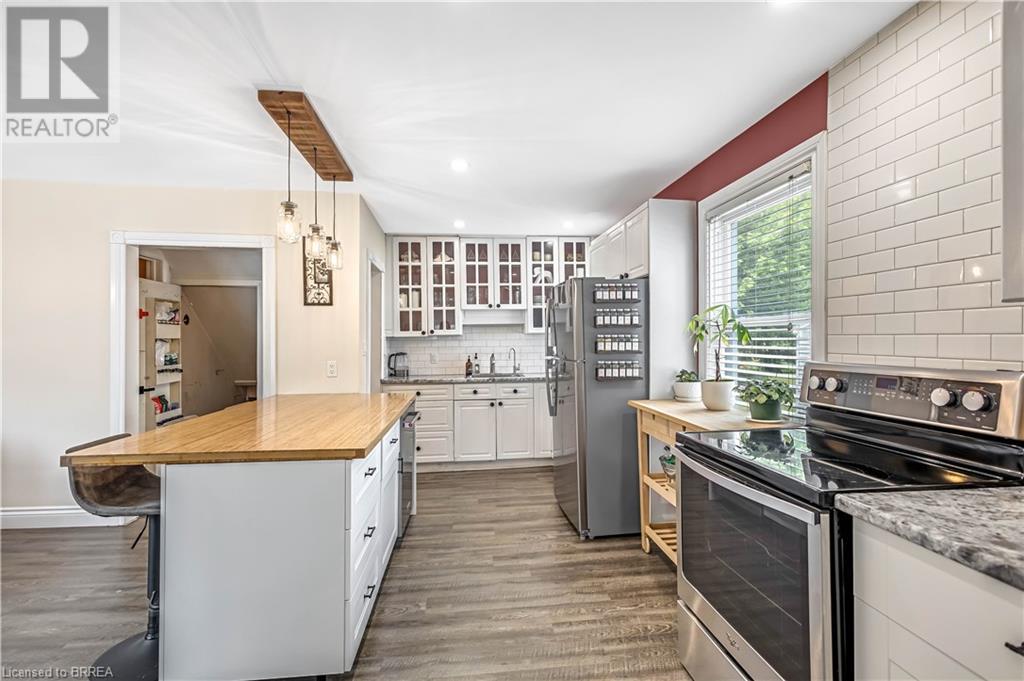
$699,900
14 BARKER Street
Paris, Ontario, Ontario, N3L2H5
MLS® Number: 40740485
Property description
Welcome to 14 Barker Street, Paris – Amazing location for this 1.5-storey home offering 3 bedrooms, 2 full bathrooms, and a partially finished basement. With downtown only being a 5 minute walk away, and the highway being a 5 minute drive away, this home is located in a great family neighbourhood. This home also features two single-wide driveways—one private and one mutual—providing parking for up to 5 vehicles. Inside, the main level showcases a functional mudroom with laundry, an open-concept kitchen and dining area, and a conveniently located huge primary bedroom suite with a stunning 5-piece bathroom and wonderful living room with fireplace and sliding doors to your backyard oasis Two additional good sized bedrooms with closets are conveniently located just up the stairs from the 3-piece bathroom . The partially finished basement includes a fully equipped gym and bonus play room, offering additional flexibility for your needs. Stepping outside from the living room is the perfect spot for entertaining. Your covered bar area has ample room for seating and is a perfect spot for quality time with family and friends. The yard is fully fenced, beautifully landscaped and boasts a heated above-ground pool with surrounding deck. Don’t miss this opportunity to own a move-in ready home with exceptional outdoor living in the heart of Paris.
Building information
Type
*****
Appliances
*****
Basement Development
*****
Basement Type
*****
Constructed Date
*****
Construction Style Attachment
*****
Cooling Type
*****
Exterior Finish
*****
Fireplace Fuel
*****
Fireplace Present
*****
FireplaceTotal
*****
Fireplace Type
*****
Foundation Type
*****
Heating Type
*****
Size Interior
*****
Stories Total
*****
Utility Water
*****
Land information
Access Type
*****
Amenities
*****
Sewer
*****
Size Depth
*****
Size Frontage
*****
Size Total
*****
Rooms
Main level
Kitchen
*****
Dining room
*****
Living room
*****
Primary Bedroom
*****
Office
*****
Laundry room
*****
4pc Bathroom
*****
5pc Bathroom
*****
Basement
Exercise room
*****
Utility room
*****
Other
*****
Second level
Bedroom
*****
Bedroom
*****
Main level
Kitchen
*****
Dining room
*****
Living room
*****
Primary Bedroom
*****
Office
*****
Laundry room
*****
4pc Bathroom
*****
5pc Bathroom
*****
Basement
Exercise room
*****
Utility room
*****
Other
*****
Second level
Bedroom
*****
Bedroom
*****
Main level
Kitchen
*****
Dining room
*****
Living room
*****
Primary Bedroom
*****
Office
*****
Laundry room
*****
4pc Bathroom
*****
5pc Bathroom
*****
Basement
Exercise room
*****
Utility room
*****
Other
*****
Second level
Bedroom
*****
Bedroom
*****
Courtesy of Royal LePage Brant Realty
Book a Showing for this property
Please note that filling out this form you'll be registered and your phone number without the +1 part will be used as a password.

