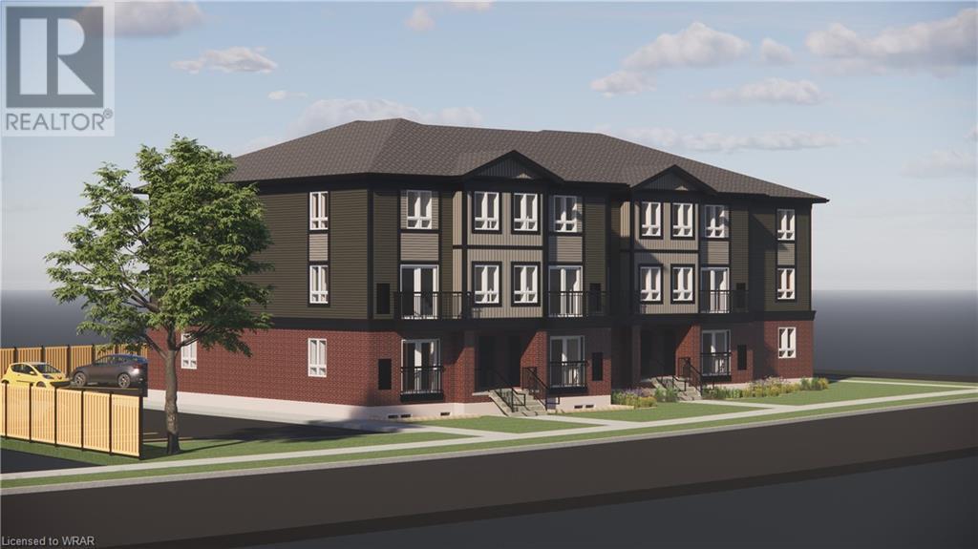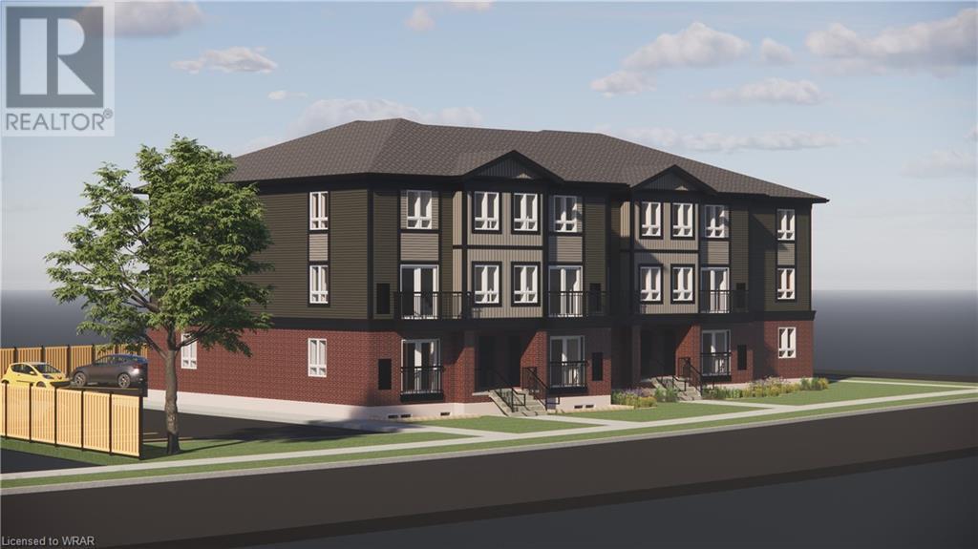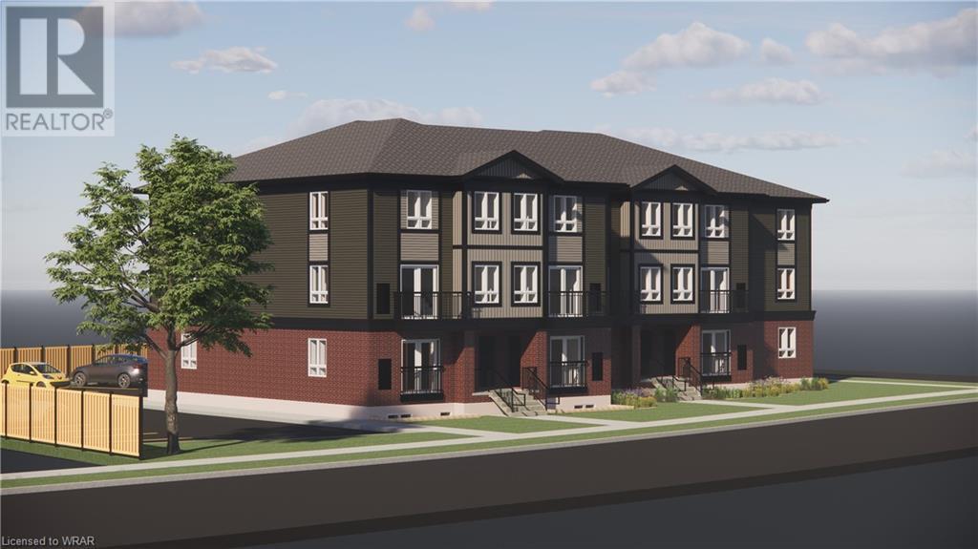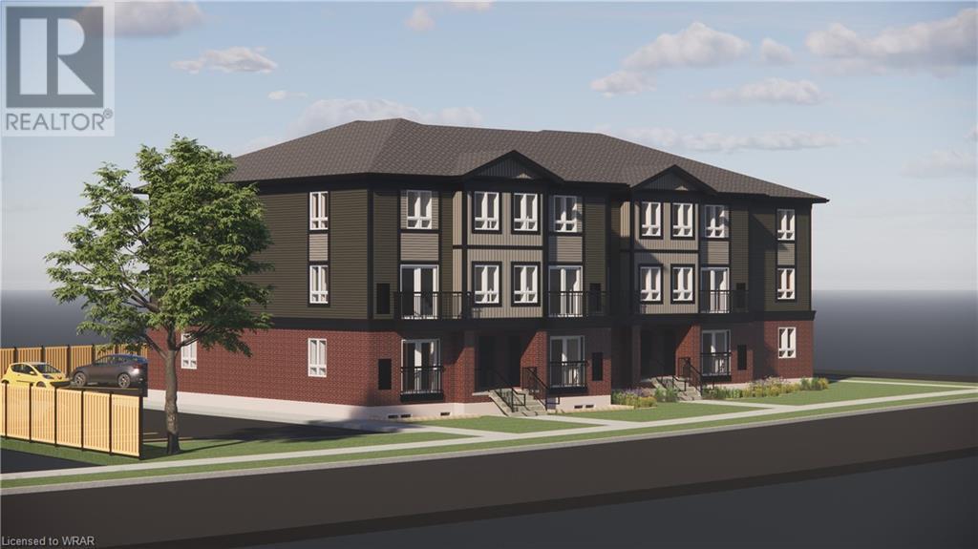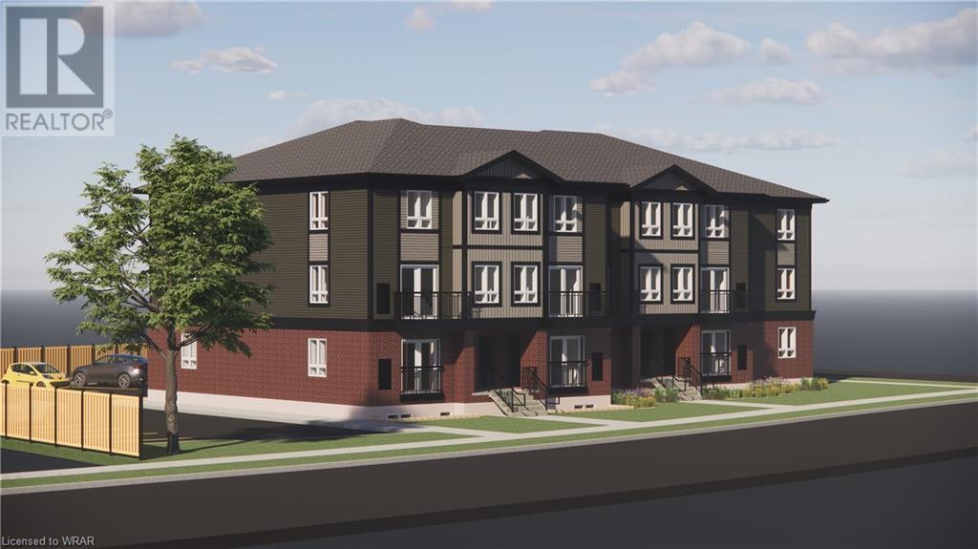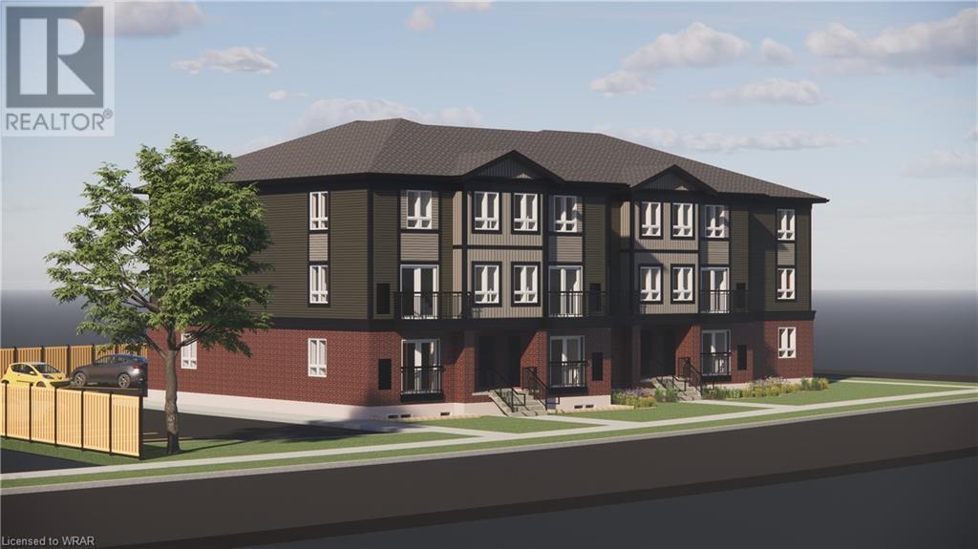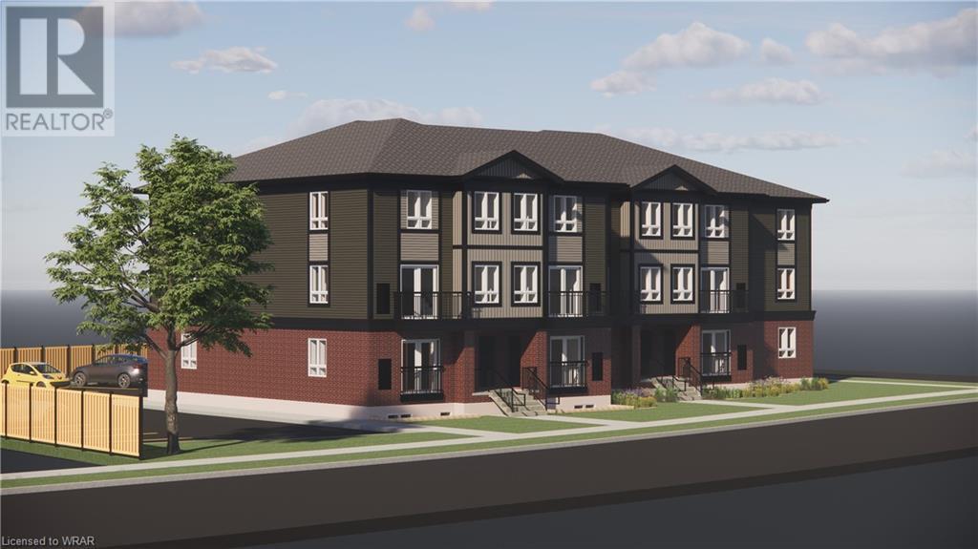Free account required
Unlock the full potential of your property search with a free account! Here's what you'll gain immediate access to:
- Exclusive Access to Every Listing
- Personalized Search Experience
- Favorite Properties at Your Fingertips
- Stay Ahead with Email Alerts
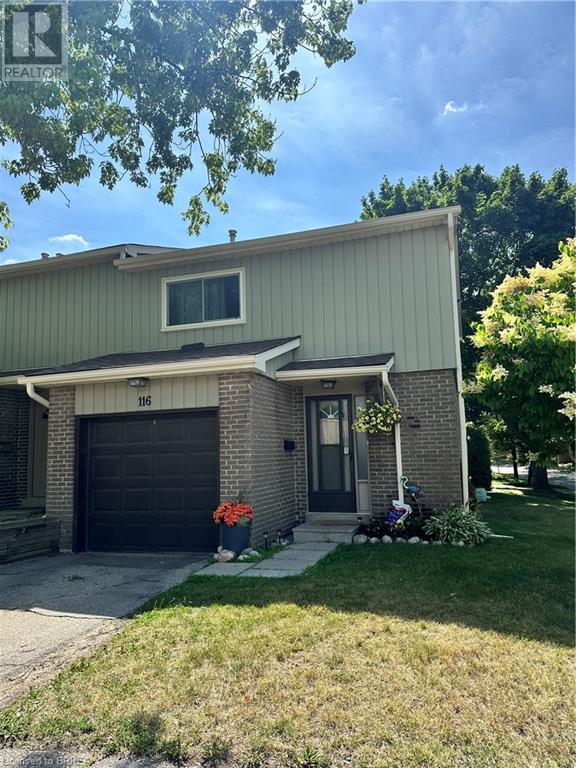
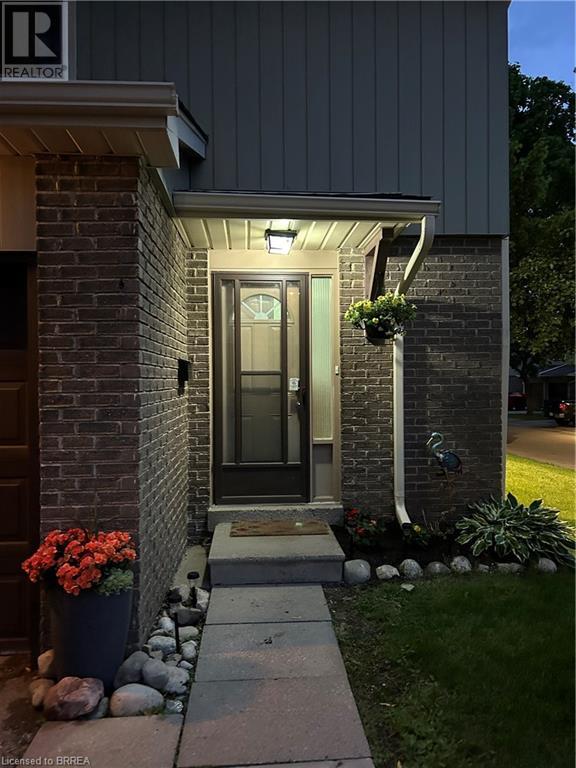
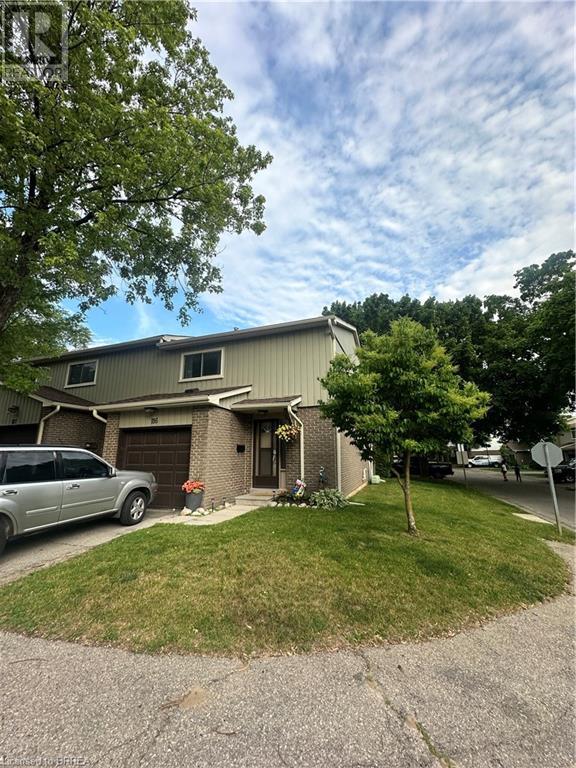
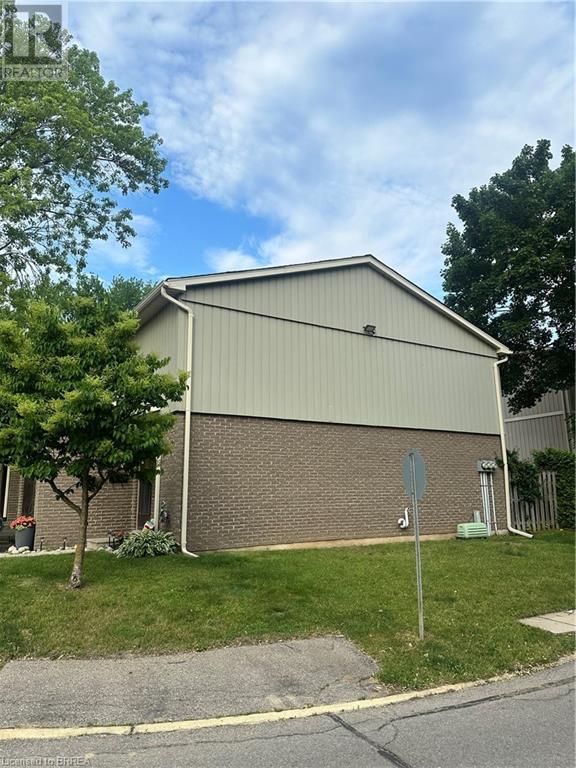
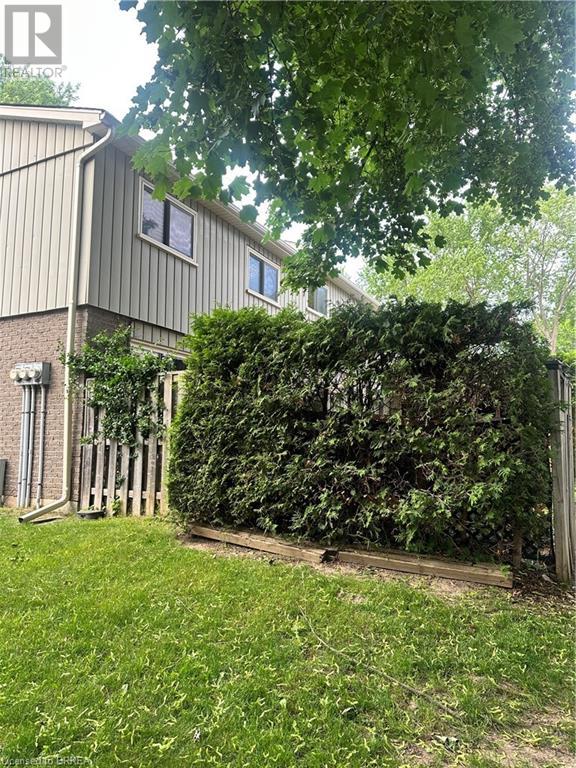
$499,900
51 PAULANDER Drive Unit# 116
Kitchener, Ontario, Ontario, N2M5E5
MLS® Number: 40740825
Property description
Welcome to this very quiet and private end unit townhome. Fully finished on all 3 levels. A nice foyer greets you upon entry. Good sized living room and fresh kitchen and dining area round out the main level. The patio doors lead to a tranquil yard space that is fenced and private. The second level features 3 large bedrooms, the primary being extra spacious, and a full 4 piece bathroom that is well designed. Head down to the basement where you’ll find a rec room perfect for kids. A second bathroom and full laundry room, and large pantry/storage space make the lower level of this home a huge attraction. The most ideal location in the survey boasts a private driveway, good sized garage, and very close visitor parking, as well as 2 playgrounds (UPDATED 2023) nearby. Don’t miss out
Building information
Type
*****
Appliances
*****
Architectural Style
*****
Basement Development
*****
Basement Type
*****
Construction Style Attachment
*****
Cooling Type
*****
Exterior Finish
*****
Heating Fuel
*****
Heating Type
*****
Size Interior
*****
Stories Total
*****
Utility Water
*****
Land information
Access Type
*****
Amenities
*****
Sewer
*****
Size Total
*****
Rooms
Main level
Living room
*****
Kitchen
*****
Dining room
*****
Basement
Recreation room
*****
3pc Bathroom
*****
Storage
*****
Second level
Primary Bedroom
*****
Bedroom
*****
Bedroom
*****
4pc Bathroom
*****
Main level
Living room
*****
Kitchen
*****
Dining room
*****
Basement
Recreation room
*****
3pc Bathroom
*****
Storage
*****
Second level
Primary Bedroom
*****
Bedroom
*****
Bedroom
*****
4pc Bathroom
*****
Main level
Living room
*****
Kitchen
*****
Dining room
*****
Basement
Recreation room
*****
3pc Bathroom
*****
Storage
*****
Second level
Primary Bedroom
*****
Bedroom
*****
Bedroom
*****
4pc Bathroom
*****
Main level
Living room
*****
Kitchen
*****
Dining room
*****
Basement
Recreation room
*****
3pc Bathroom
*****
Storage
*****
Second level
Primary Bedroom
*****
Bedroom
*****
Bedroom
*****
4pc Bathroom
*****
Main level
Living room
*****
Kitchen
*****
Dining room
*****
Basement
Recreation room
*****
3pc Bathroom
*****
Storage
*****
Second level
Primary Bedroom
*****
Bedroom
*****
Bedroom
*****
4pc Bathroom
*****
Courtesy of Re/Max Twin City Realty Inc
Book a Showing for this property
Please note that filling out this form you'll be registered and your phone number without the +1 part will be used as a password.

