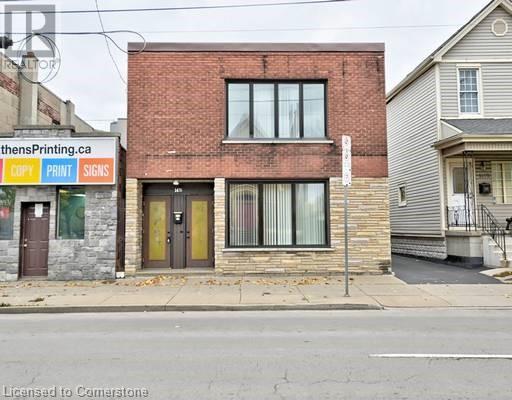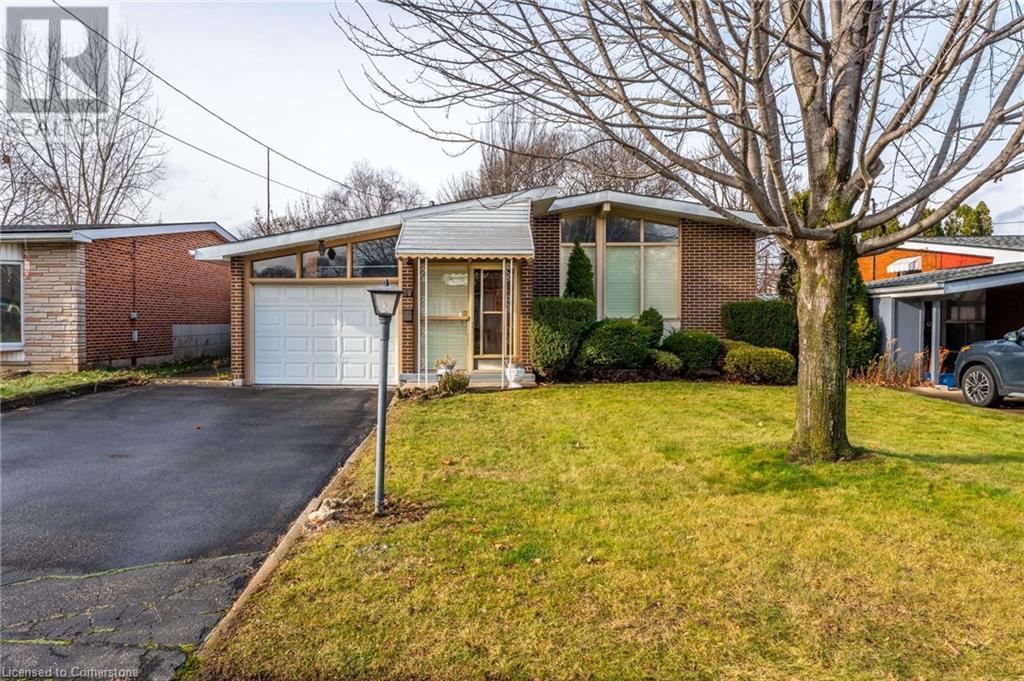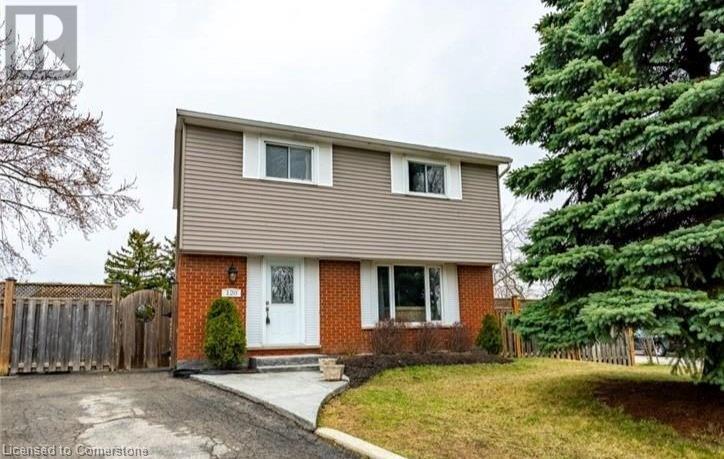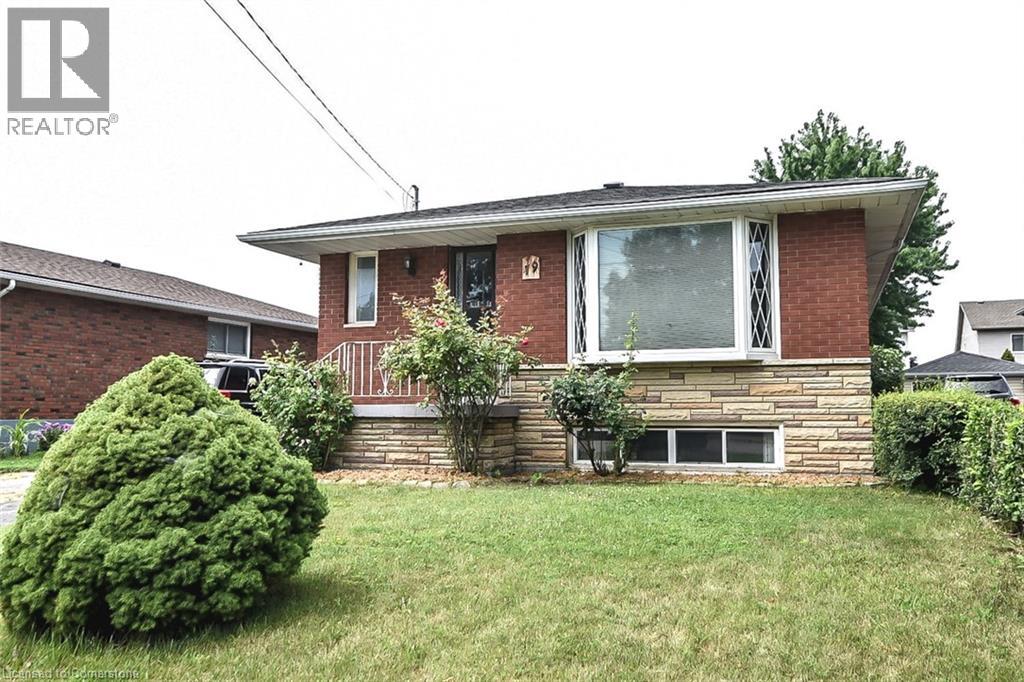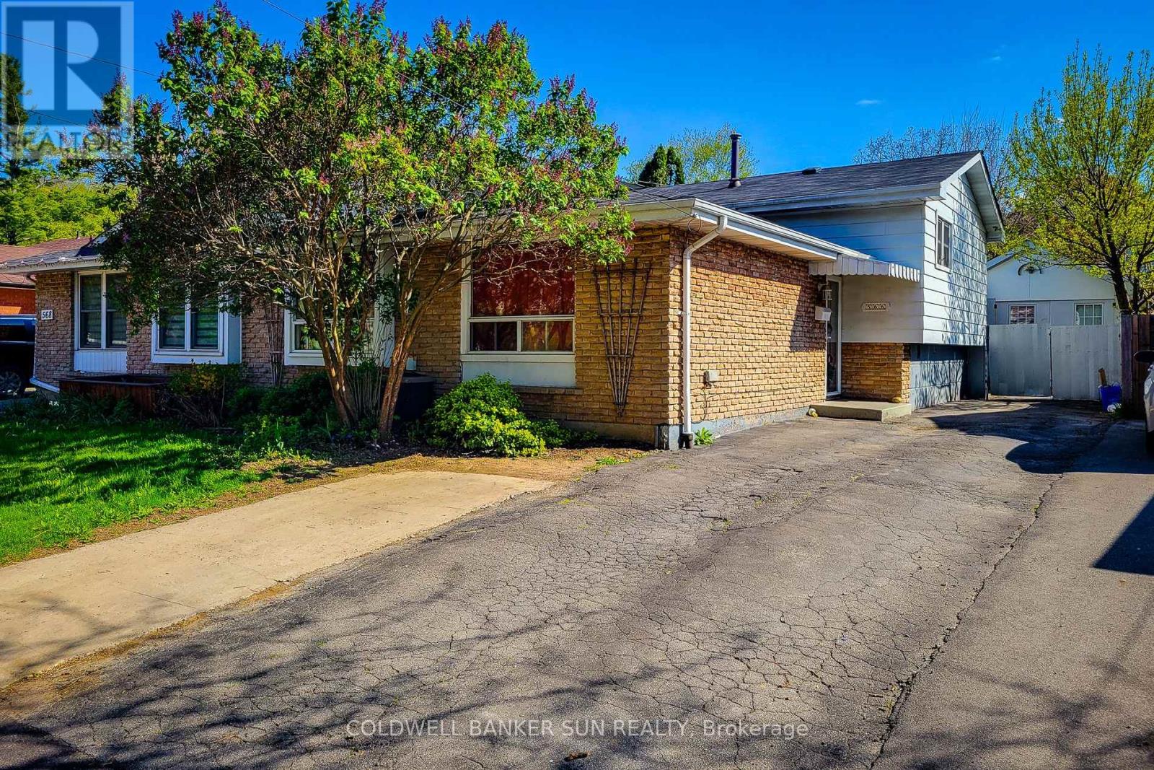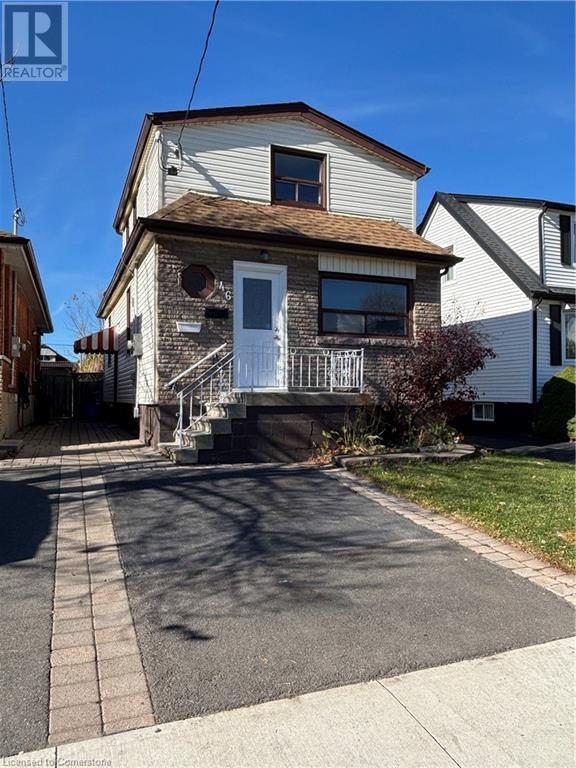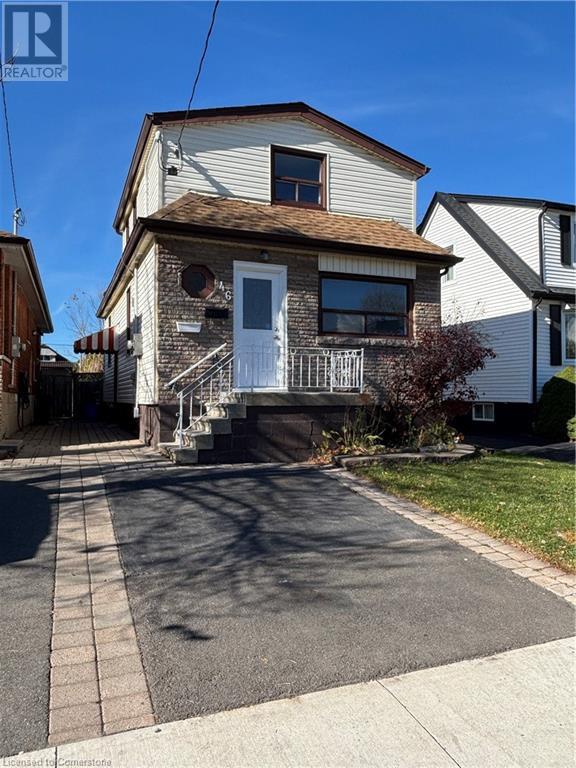Free account required
Unlock the full potential of your property search with a free account! Here's what you'll gain immediate access to:
- Exclusive Access to Every Listing
- Personalized Search Experience
- Favorite Properties at Your Fingertips
- Stay Ahead with Email Alerts
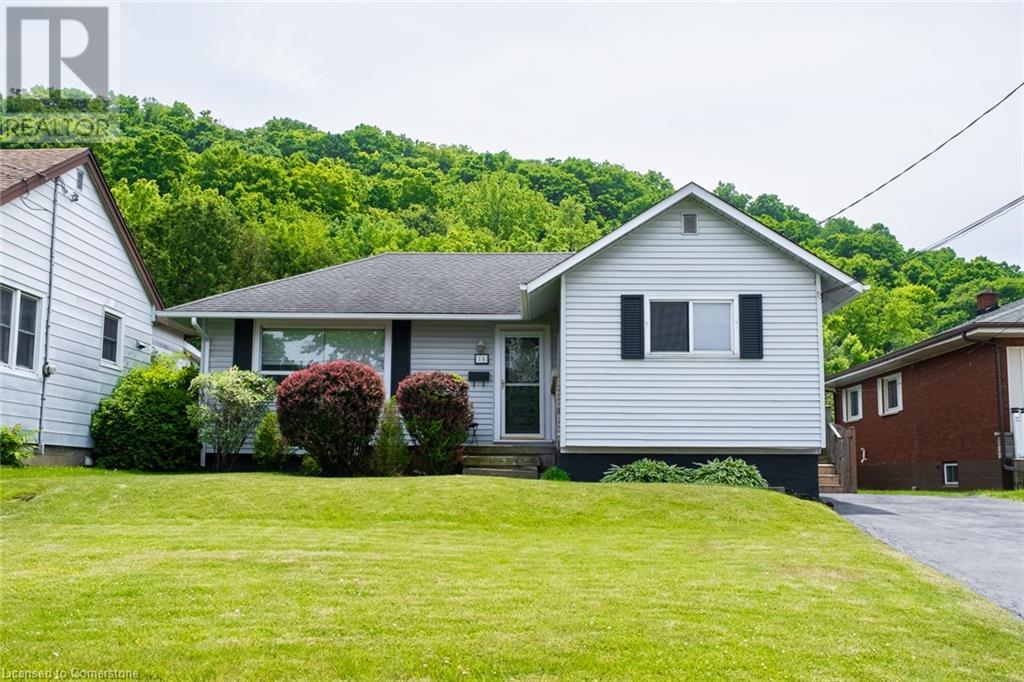
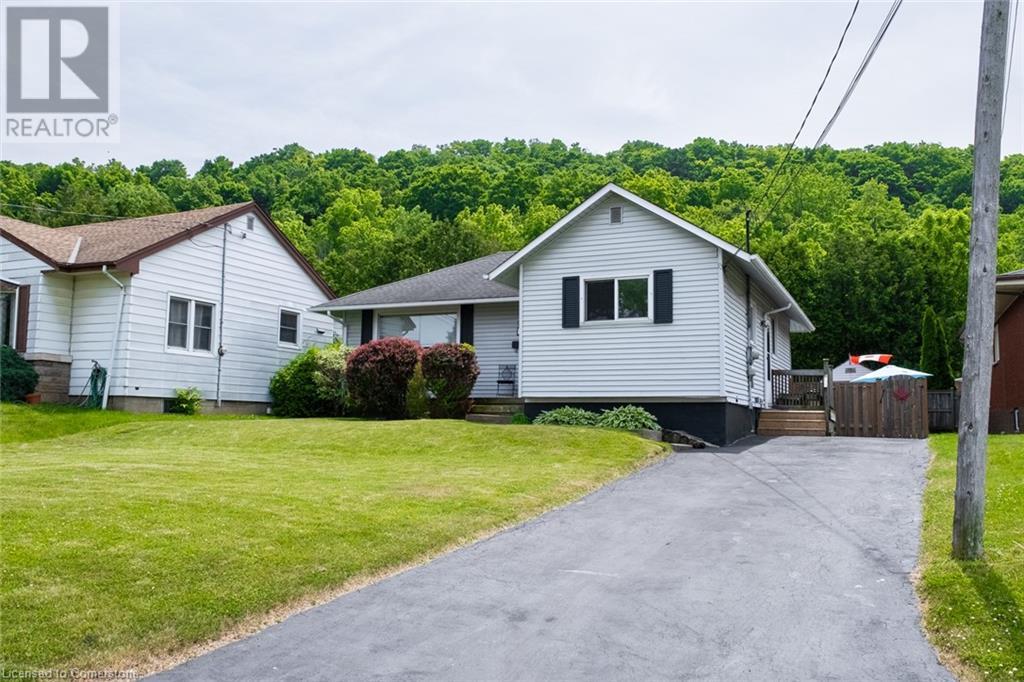
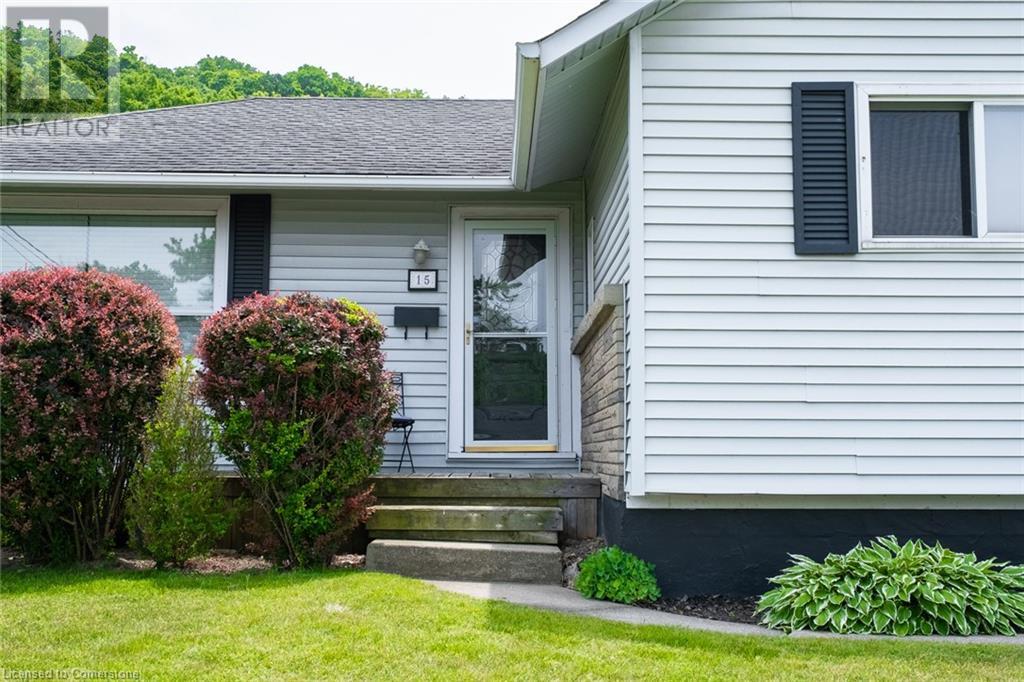
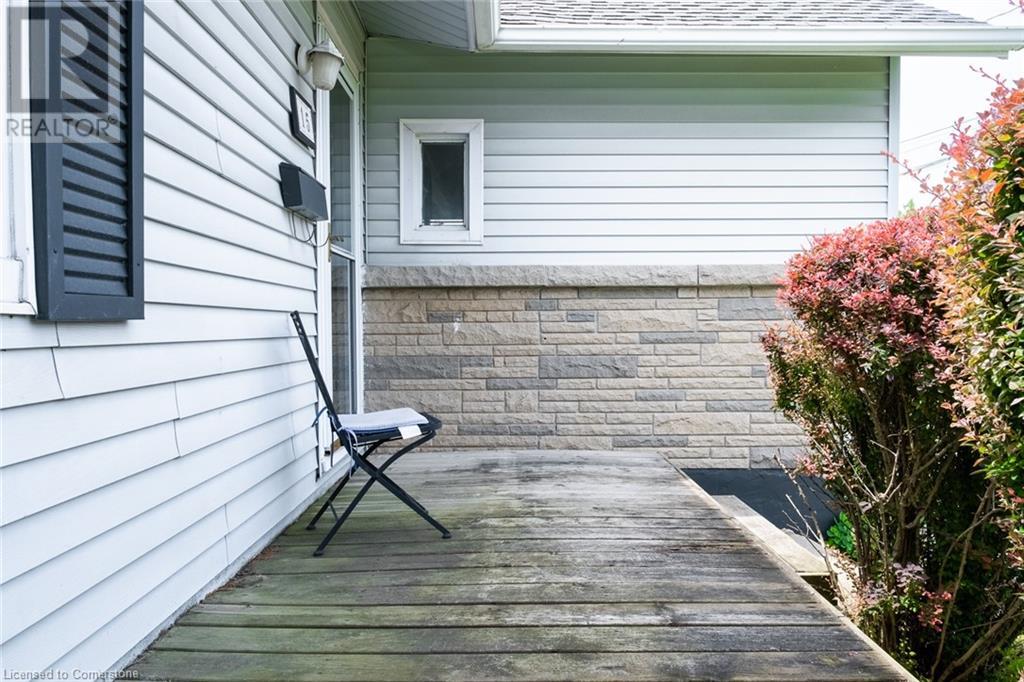
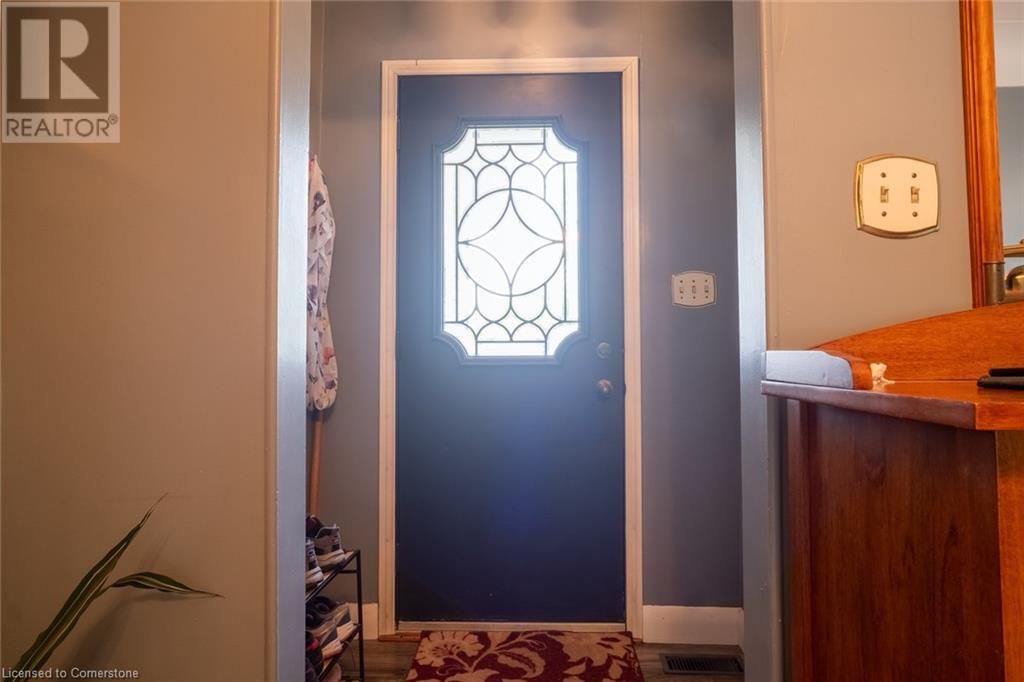
$699,900
15 ALBA Street
Stoney Creek, Ontario, Ontario, L8G1N9
MLS® Number: 40741336
Property description
Welcome to 15 Alba. This lovely family home features three plus two bedrooms, two bathrooms, recroom and large eat-in kitchen with all the appliances. A beautifully landscaped backyard and awesome 34 x 17 inground pool awaits you on Stoney Creek's original plateau.Just a short walk to historic Battlefield National Park and the original downtown Stoney Creek with restaurants and many other amenities. Walk along the trails or enjoy the parks and recreation facilities that are within an easy walk. Some of the other features are an oversized shed/workshop, central air and hook up for your gas barbecue. In-law possibility.
Building information
Type
*****
Appliances
*****
Architectural Style
*****
Basement Development
*****
Basement Type
*****
Constructed Date
*****
Construction Style Attachment
*****
Cooling Type
*****
Exterior Finish
*****
Half Bath Total
*****
Heating Fuel
*****
Heating Type
*****
Size Interior
*****
Stories Total
*****
Utility Water
*****
Land information
Access Type
*****
Amenities
*****
Fence Type
*****
Sewer
*****
Size Depth
*****
Size Frontage
*****
Size Total
*****
Rooms
Main level
Primary Bedroom
*****
Bedroom
*****
Bedroom
*****
Eat in kitchen
*****
4pc Bathroom
*****
Living room
*****
Basement
Bedroom
*****
Bedroom
*****
Laundry room
*****
Utility room
*****
Cold room
*****
2pc Bathroom
*****
Recreation room
*****
Courtesy of City Brokerage
Book a Showing for this property
Please note that filling out this form you'll be registered and your phone number without the +1 part will be used as a password.
