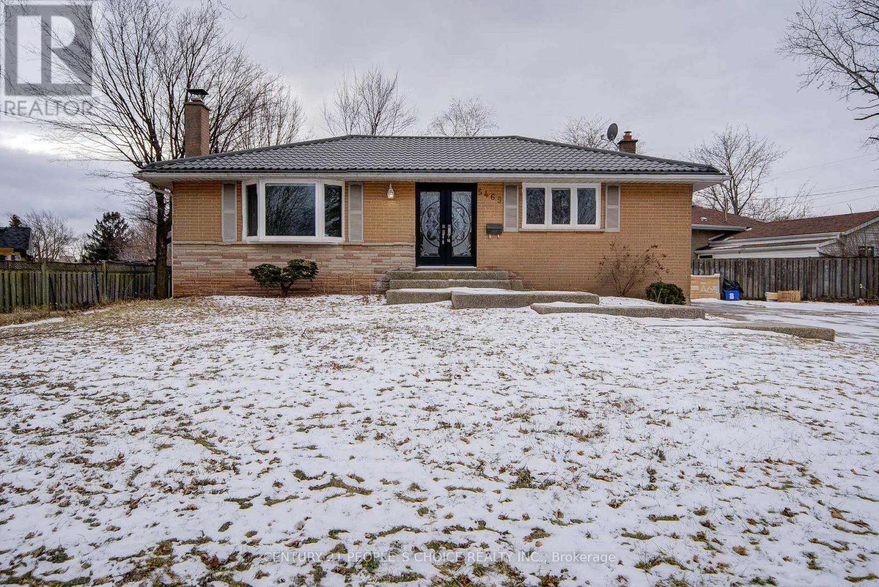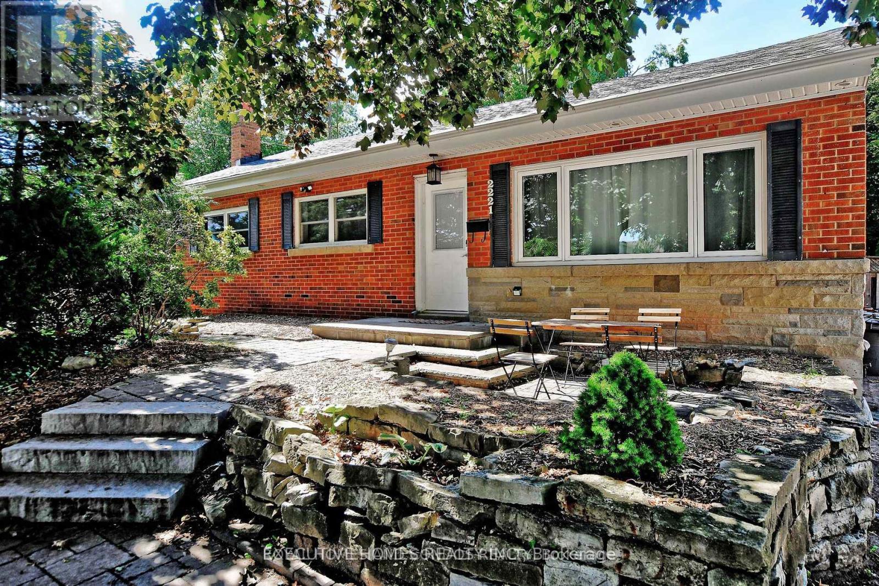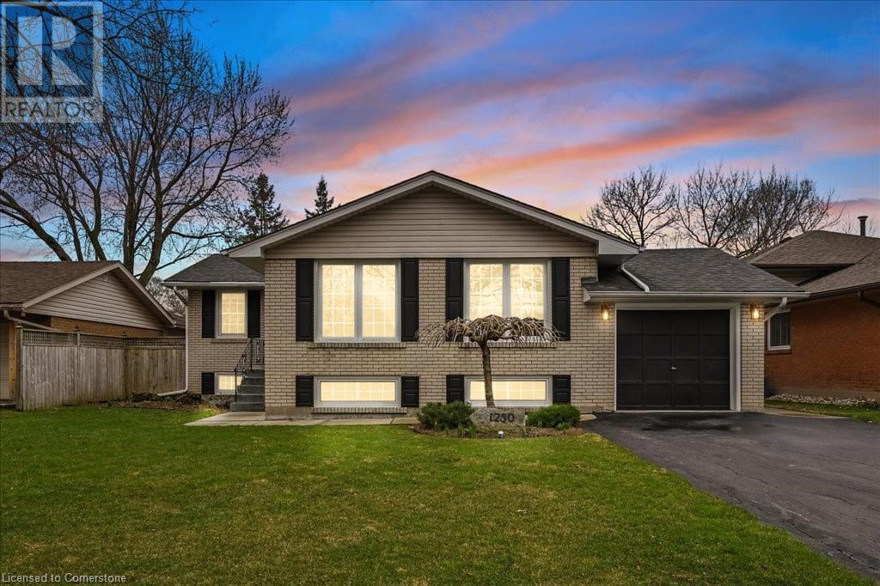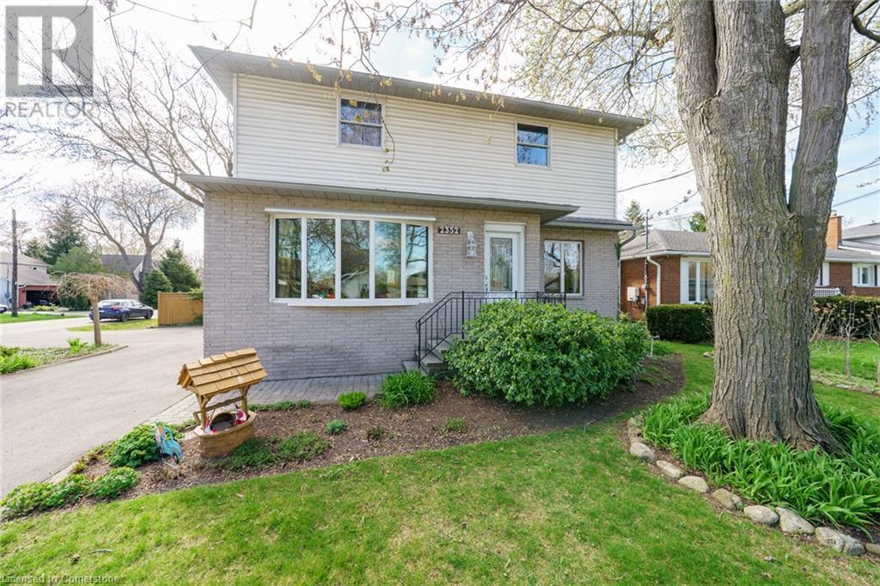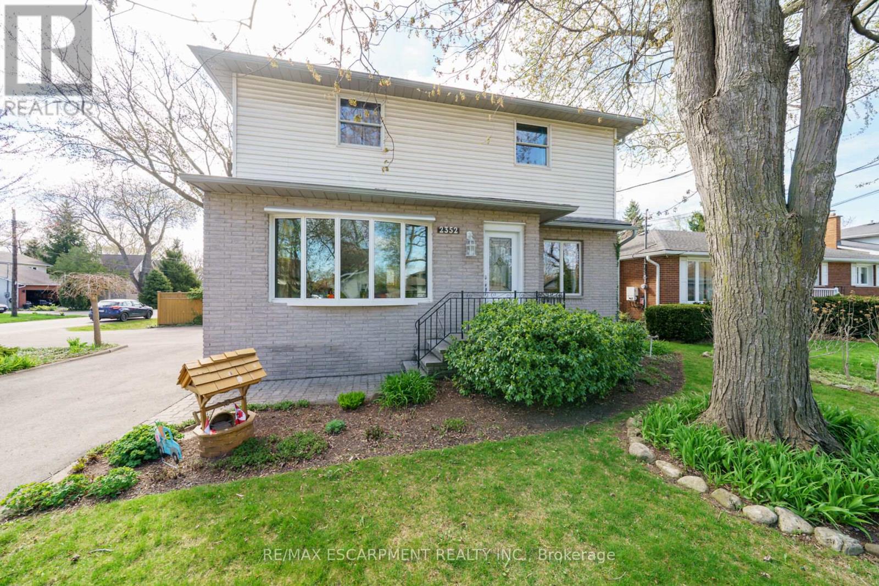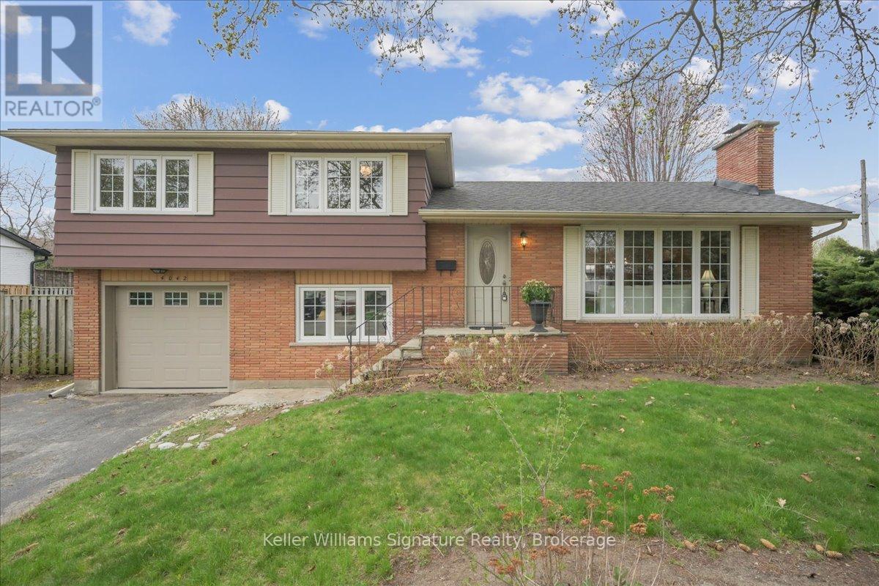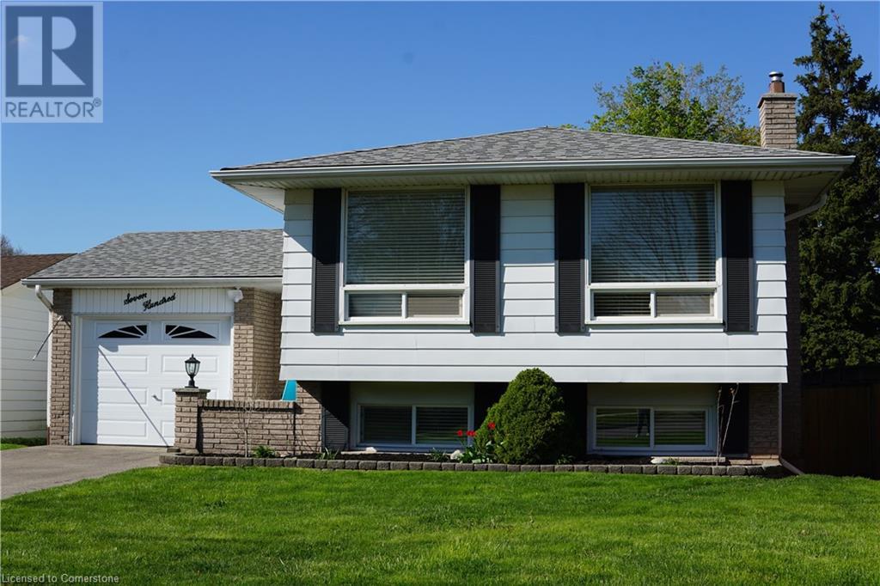Free account required
Unlock the full potential of your property search with a free account! Here's what you'll gain immediate access to:
- Exclusive Access to Every Listing
- Personalized Search Experience
- Favorite Properties at Your Fingertips
- Stay Ahead with Email Alerts
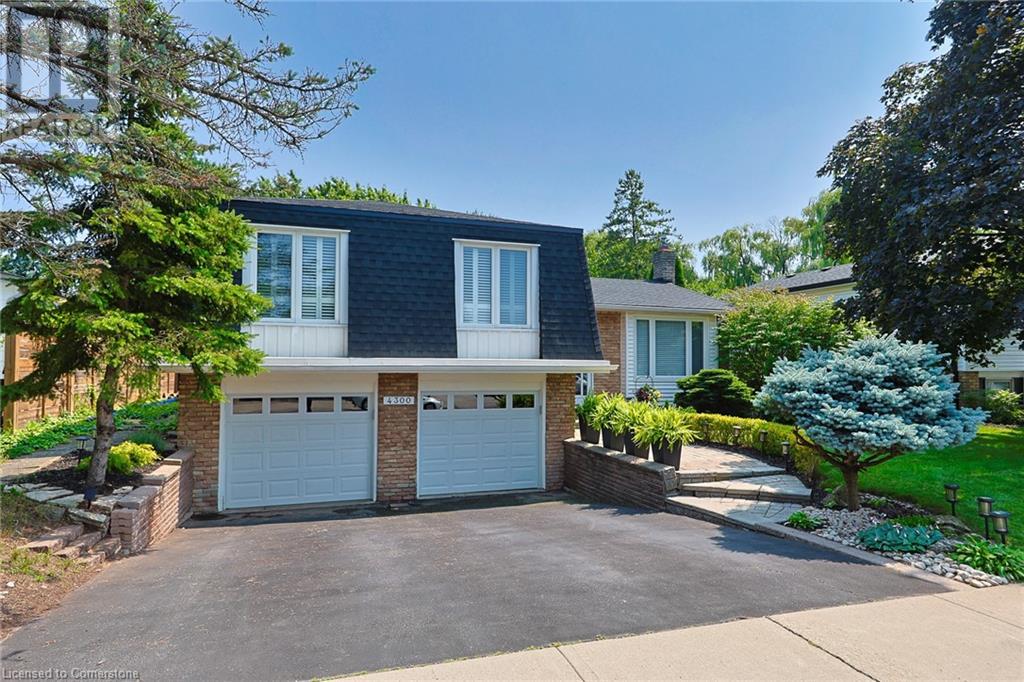
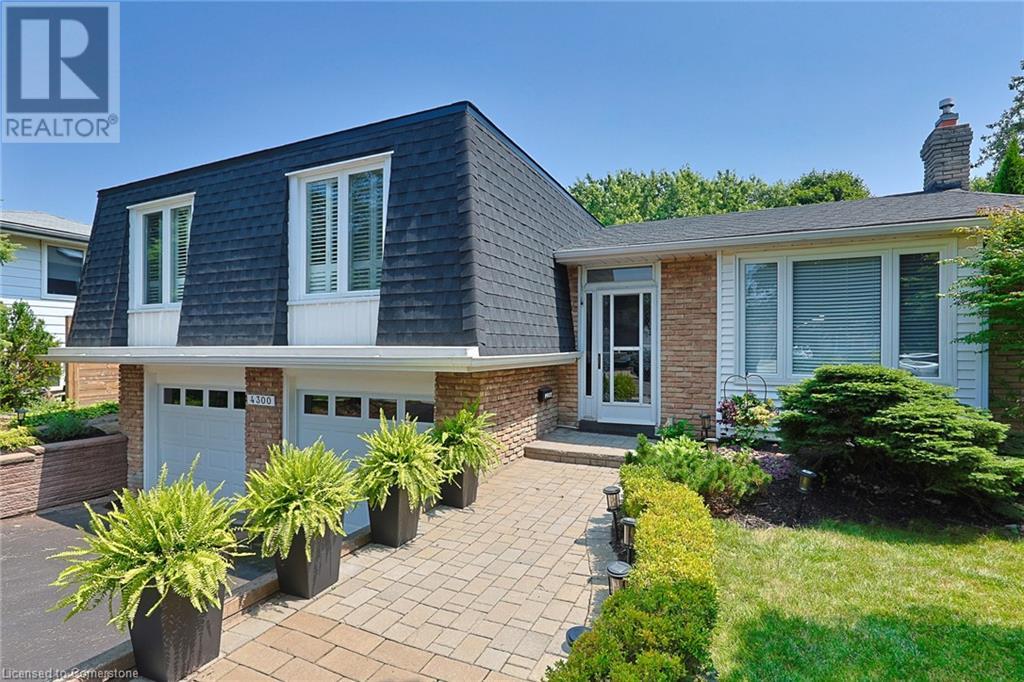
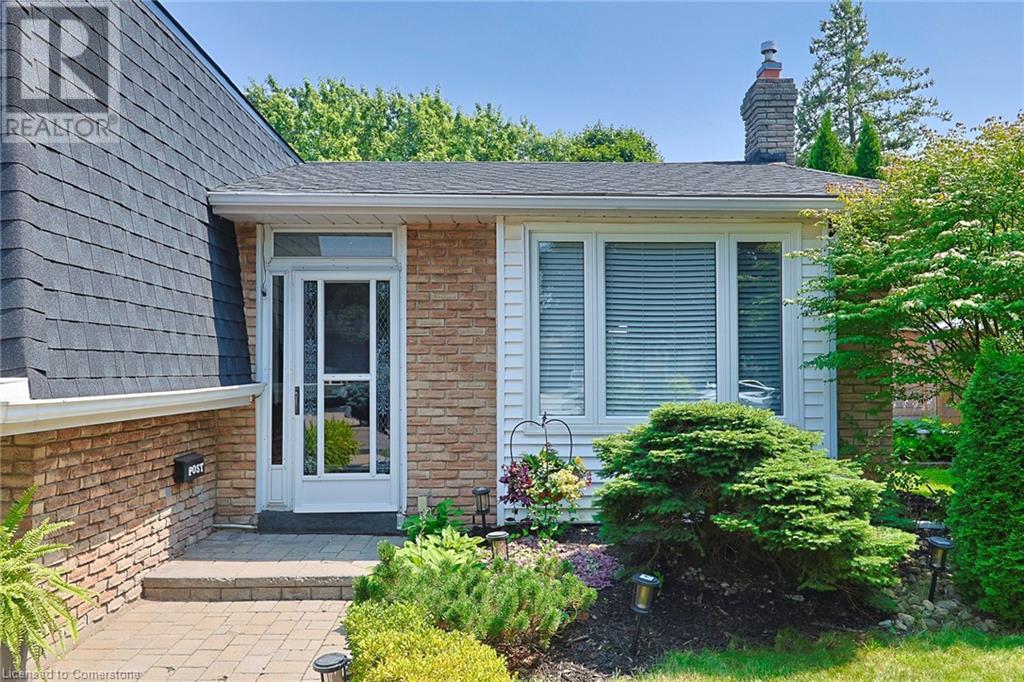
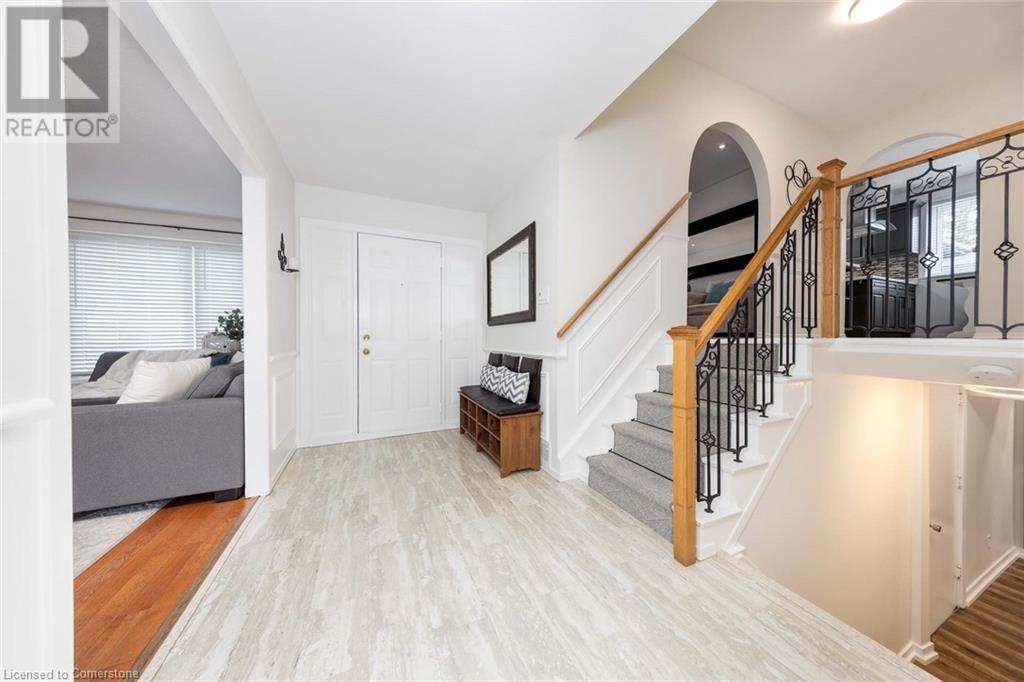
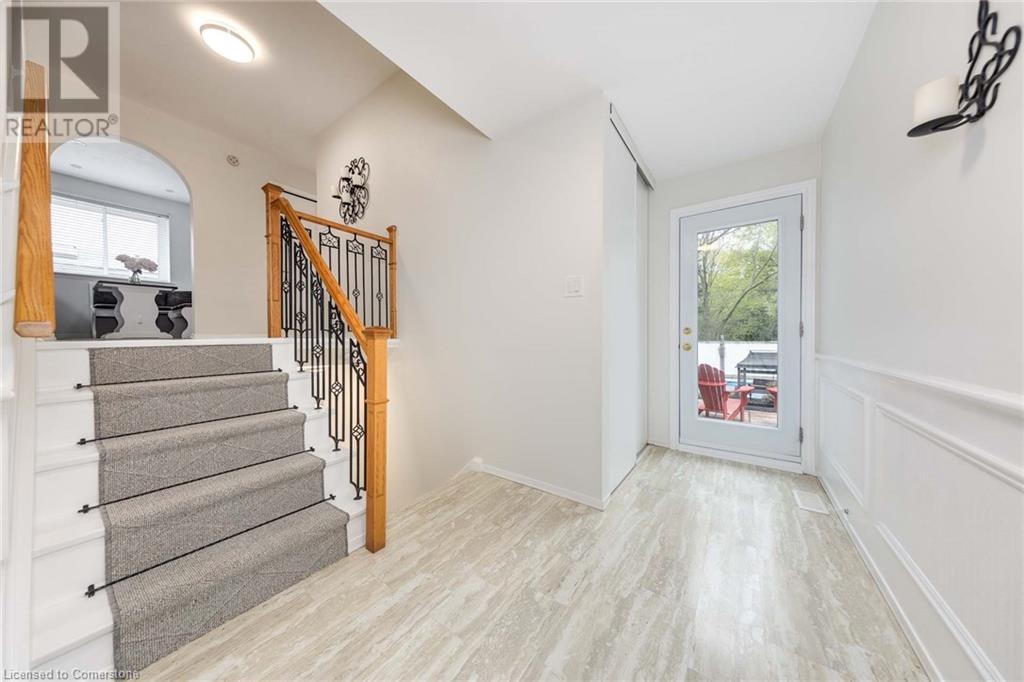
$1,227,000
4300 LONGMOOR Drive
Burlington, Ontario, Ontario, L7L5A3
MLS® Number: 40741737
Property description
Welcome to 4300 Longmoor Drive, Burlington! Pride of ownership shines in this beautifully 2286 SQ FT, updated 3-bedroom, 2.5-bath side-split family home with a double garage, nestled in the highly sought-after Longmoor neighbourhood of South Burlington, near the scenic, tree-lined banks of Shoreacres Creek. It's conveniently located just minutes from Appleby GO Station, QEW, Nelson Rec Centre & Pool, top-rated schools, shopping, parks, and the Centennial Bike Path. This spacious upper level features a bright eat-in kitchen with a skylight and ample cabinetry, flowing into a generous dining area and living room, great for family gatherings. Three well-sized bedrooms, including a primary bedroom with a private 2-piece ensuite, and a main bathroom with dual sinks for added convenience. The main floor family room showcases a cozy gas fireplace and sliding doors onto a large patio. The renovated lower level (2023) is filled with natural light from above-grade windows, rec room, 4th bedroom, 3-piece bath, garage access, and a spacious crawl space for extra storage. Enjoy your ultra-private backyard retreat, beautifully landscaped with a rare heated 18 x 36 in-ground pool and diving board, perfect for entertaining or relaxing. Recent updates include: windows (2015/16), fence (2018), pool liner & heater (2018), garage door (2018), A/C (2019), washing machine (2021), sliding & backyard doors (2022), attic insulation upgrade, basement renovation, roof (2023), and new pool filter (2025). Don't miss this exceptional opportunity to own a spacious, beautifully maintained home in one of Burlington's most desirable communities. Book your private showing today!
Building information
Type
*****
Basement Development
*****
Basement Type
*****
Constructed Date
*****
Construction Style Attachment
*****
Cooling Type
*****
Exterior Finish
*****
Half Bath Total
*****
Heating Fuel
*****
Heating Type
*****
Size Interior
*****
Utility Water
*****
Land information
Amenities
*****
Sewer
*****
Size Depth
*****
Size Frontage
*****
Size Total
*****
Rooms
Main level
Family room
*****
Basement
Recreation room
*****
Bedroom
*****
3pc Bathroom
*****
Second level
Living room
*****
Dining room
*****
Eat in kitchen
*****
Primary Bedroom
*****
Bedroom
*****
Bedroom
*****
Full bathroom
*****
2pc Bathroom
*****
Main level
Family room
*****
Basement
Recreation room
*****
Bedroom
*****
3pc Bathroom
*****
Second level
Living room
*****
Dining room
*****
Eat in kitchen
*****
Primary Bedroom
*****
Bedroom
*****
Bedroom
*****
Full bathroom
*****
2pc Bathroom
*****
Main level
Family room
*****
Basement
Recreation room
*****
Bedroom
*****
3pc Bathroom
*****
Second level
Living room
*****
Dining room
*****
Eat in kitchen
*****
Primary Bedroom
*****
Bedroom
*****
Bedroom
*****
Full bathroom
*****
2pc Bathroom
*****
Main level
Family room
*****
Basement
Recreation room
*****
Bedroom
*****
3pc Bathroom
*****
Second level
Living room
*****
Dining room
*****
Eat in kitchen
*****
Primary Bedroom
*****
Bedroom
*****
Bedroom
*****
Full bathroom
*****
2pc Bathroom
*****
Main level
Family room
*****
Basement
Recreation room
*****
Courtesy of Right at Home Realty
Book a Showing for this property
Please note that filling out this form you'll be registered and your phone number without the +1 part will be used as a password.
