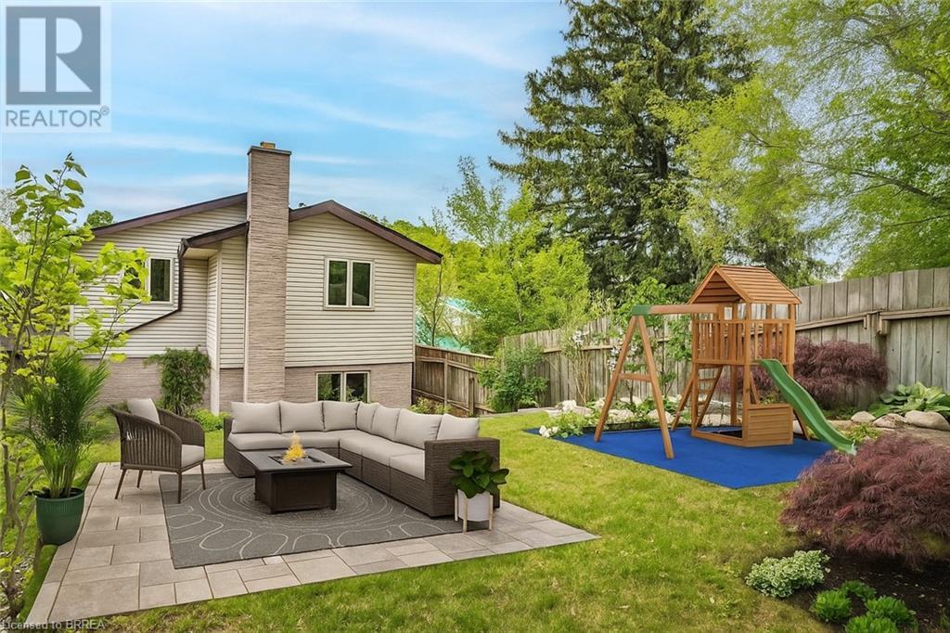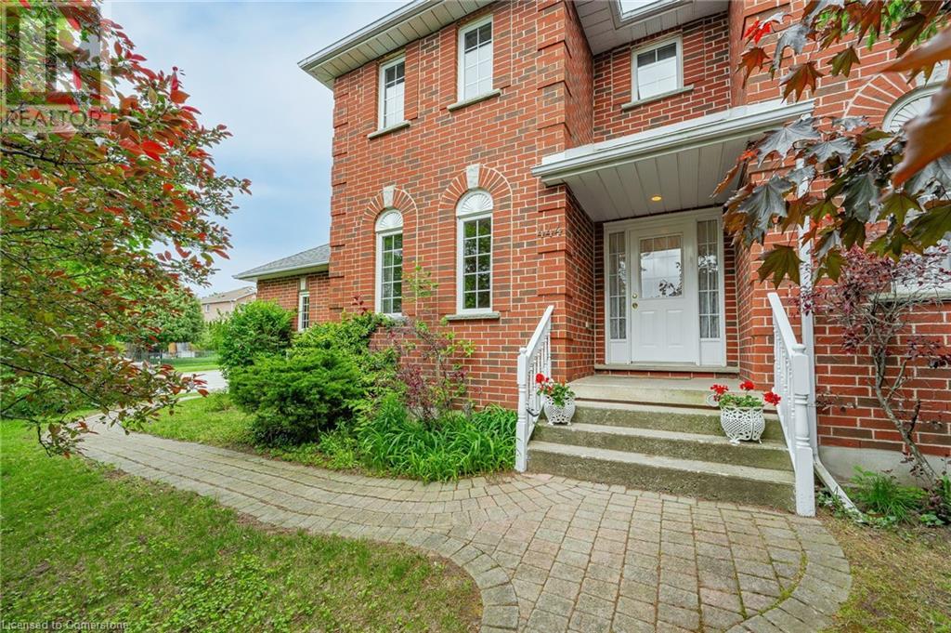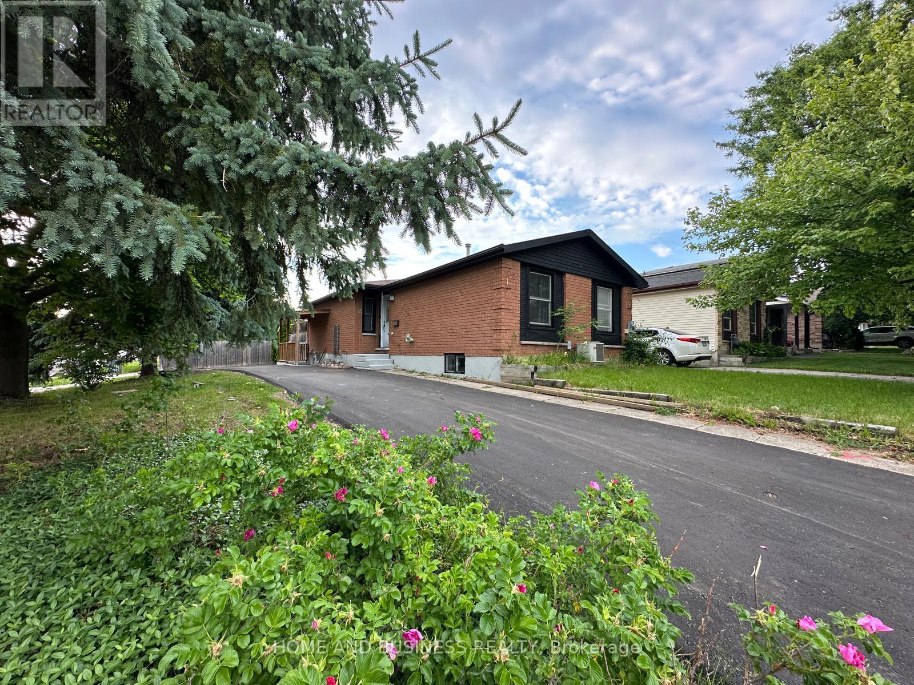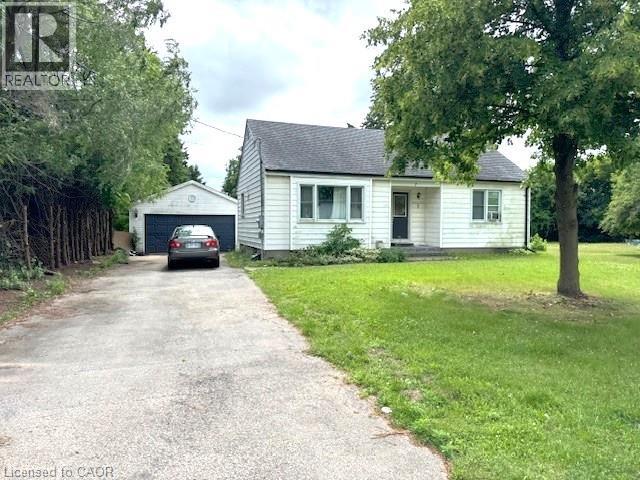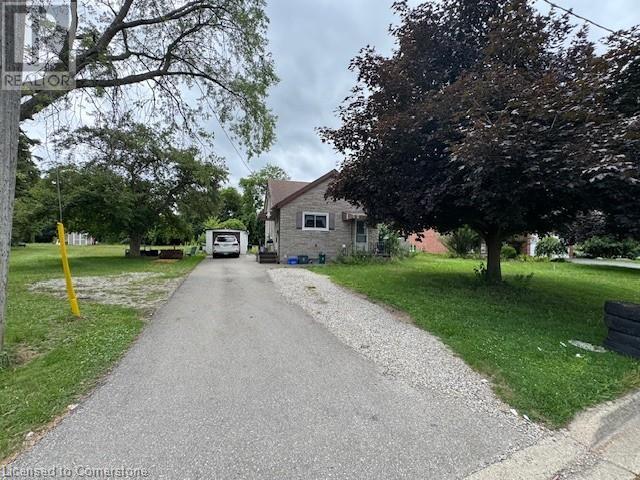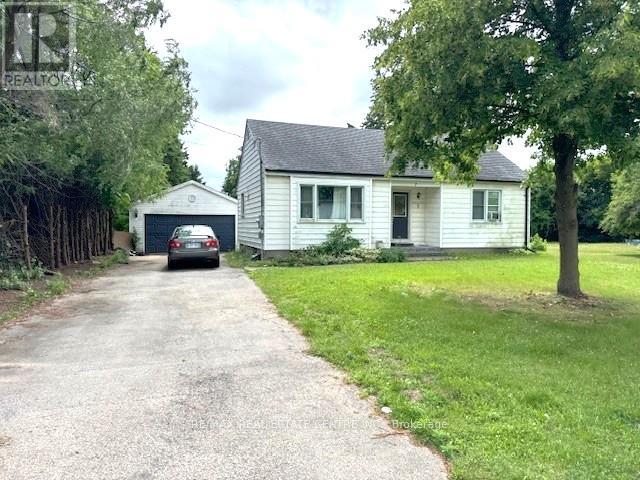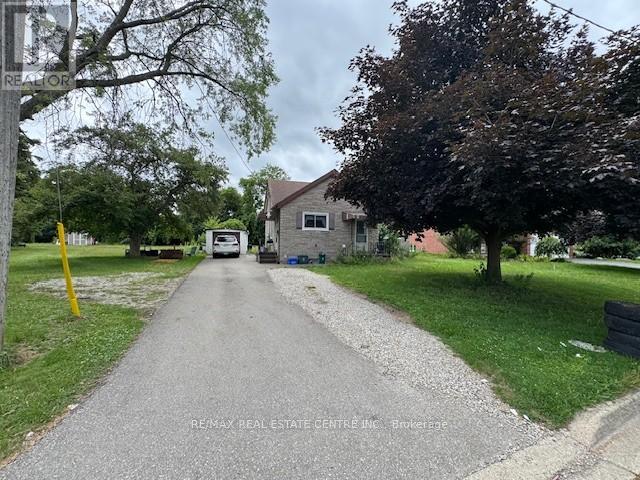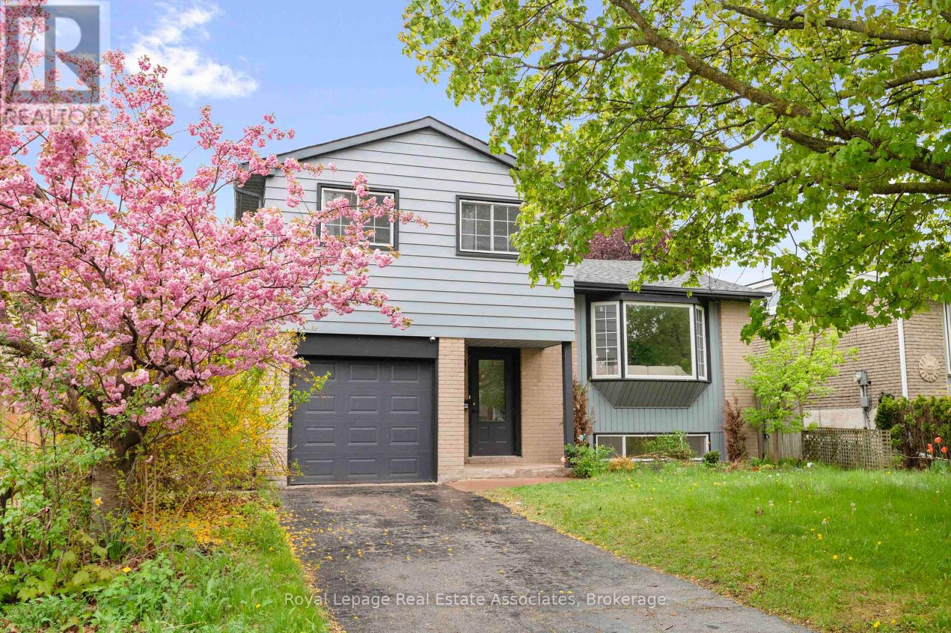Free account required
Unlock the full potential of your property search with a free account! Here's what you'll gain immediate access to:
- Exclusive Access to Every Listing
- Personalized Search Experience
- Favorite Properties at Your Fingertips
- Stay Ahead with Email Alerts
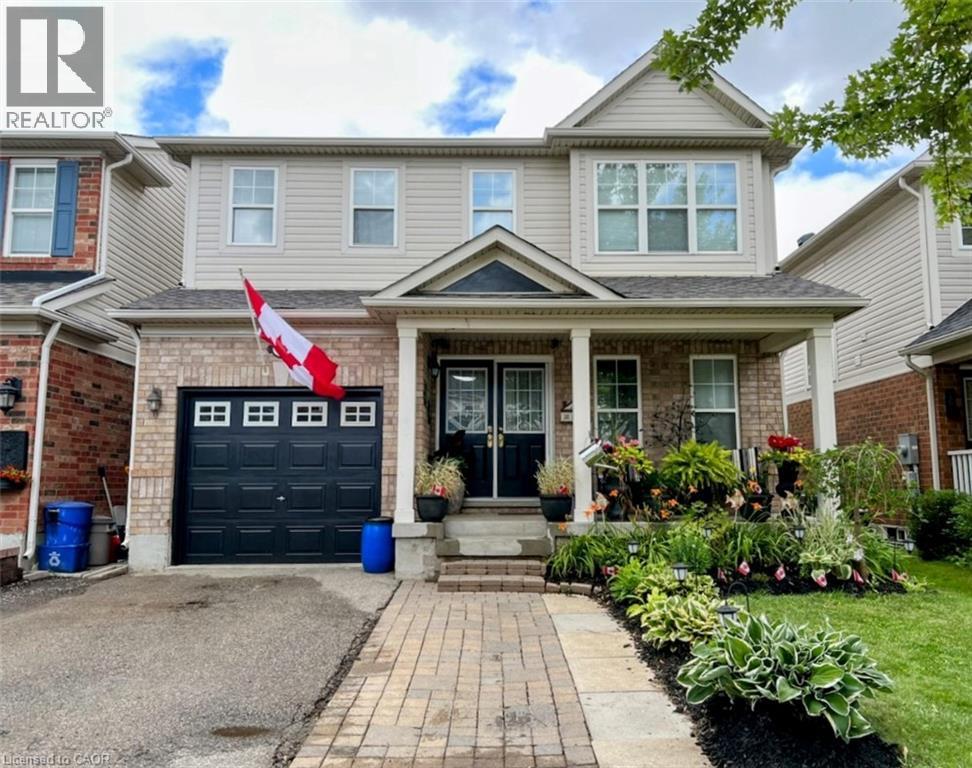

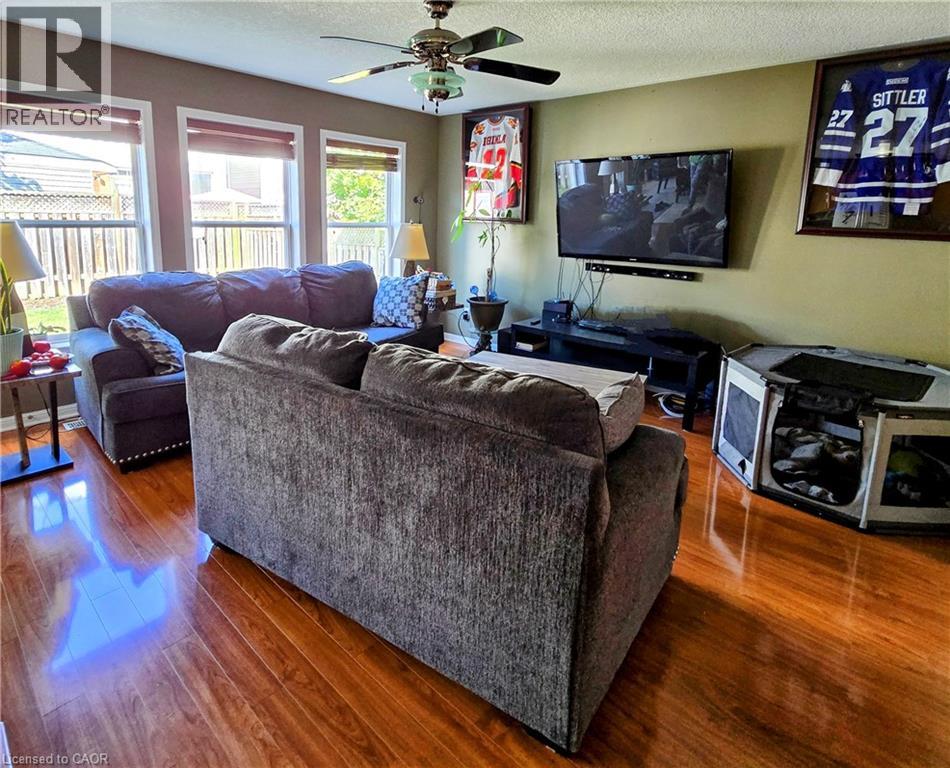

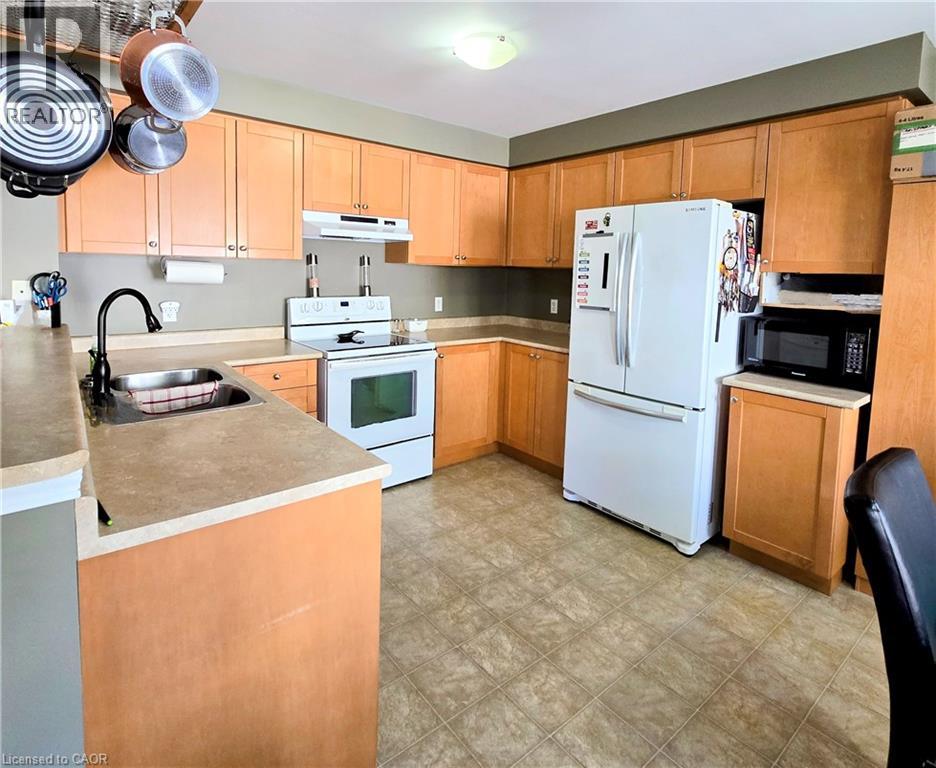
$799,900
20 LONGSPUR Way
Cambridge, Ontario, Ontario, N1T2K4
MLS® Number: 40742092
Property description
Welcome to 20 Longspur Way, Cambridge! This spacious and beautifully maintained 3-bedroom, 3-bathroom home offers over 1,735 sq ft of thoughtfully designed living space. The main floor features gleaming hardwood and ceramic flooring, a bright and airy open-concept layout, and a walk-out from the kitchen to a private backyard — perfect for entertaining or relaxing outdoors. You'll also find a separate formal dining room and a convenient 2-piece powder room. Upstairs, the primary suite boasts a generous walk-in closet and a luxurious 5-piece ensuite bath. Two additional bedrooms share a smartly designed Jack and Jill bathroom, making it ideal for families. The unfinished basement provides a blank canvas for your dream rec room, gym, or additional living space — the possibilities are endless! Located in a family-friendly neighborhood and close to all major amenities, schools, parks, and transit, this home truly has it all. Don't miss your chance to make it yours!
Building information
Type
*****
Appliances
*****
Architectural Style
*****
Basement Development
*****
Basement Type
*****
Constructed Date
*****
Construction Style Attachment
*****
Cooling Type
*****
Exterior Finish
*****
Foundation Type
*****
Half Bath Total
*****
Heating Fuel
*****
Heating Type
*****
Size Interior
*****
Stories Total
*****
Utility Water
*****
Land information
Access Type
*****
Amenities
*****
Fence Type
*****
Sewer
*****
Size Depth
*****
Size Frontage
*****
Size Irregular
*****
Size Total
*****
Rooms
Main level
Kitchen
*****
Living room
*****
Dining room
*****
2pc Bathroom
*****
Second level
4pc Bathroom
*****
5pc Bathroom
*****
Primary Bedroom
*****
Bedroom
*****
Bedroom
*****
Laundry room
*****
Main level
Kitchen
*****
Living room
*****
Dining room
*****
2pc Bathroom
*****
Second level
4pc Bathroom
*****
5pc Bathroom
*****
Primary Bedroom
*****
Bedroom
*****
Bedroom
*****
Laundry room
*****
Main level
Kitchen
*****
Living room
*****
Dining room
*****
2pc Bathroom
*****
Second level
4pc Bathroom
*****
5pc Bathroom
*****
Primary Bedroom
*****
Bedroom
*****
Bedroom
*****
Laundry room
*****
Main level
Kitchen
*****
Living room
*****
Dining room
*****
2pc Bathroom
*****
Second level
4pc Bathroom
*****
5pc Bathroom
*****
Primary Bedroom
*****
Bedroom
*****
Bedroom
*****
Laundry room
*****
Main level
Kitchen
*****
Living room
*****
Dining room
*****
2pc Bathroom
*****
Second level
4pc Bathroom
*****
5pc Bathroom
*****
Primary Bedroom
*****
Bedroom
*****
Bedroom
*****
Laundry room
*****
Courtesy of RE/MAX TWIN CITY REALTY INC., BROKERAGE
Book a Showing for this property
Please note that filling out this form you'll be registered and your phone number without the +1 part will be used as a password.
