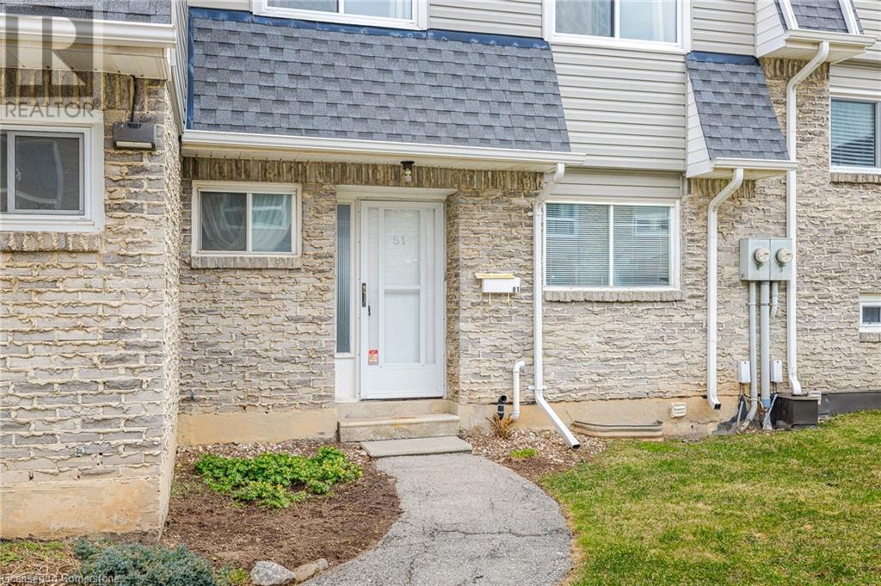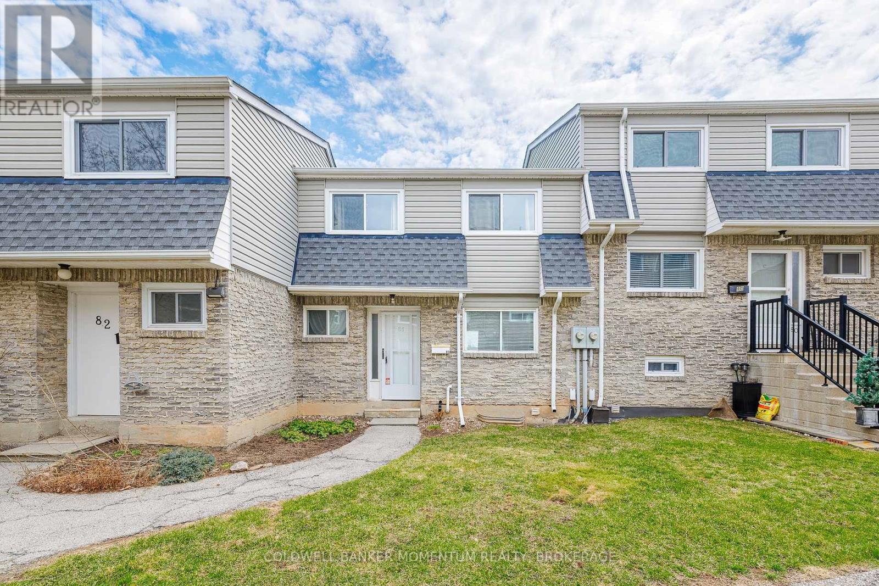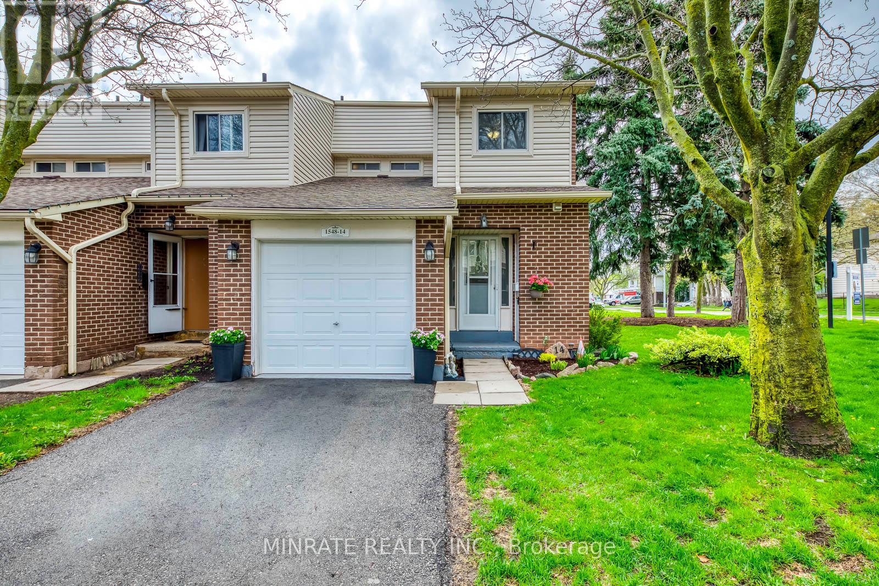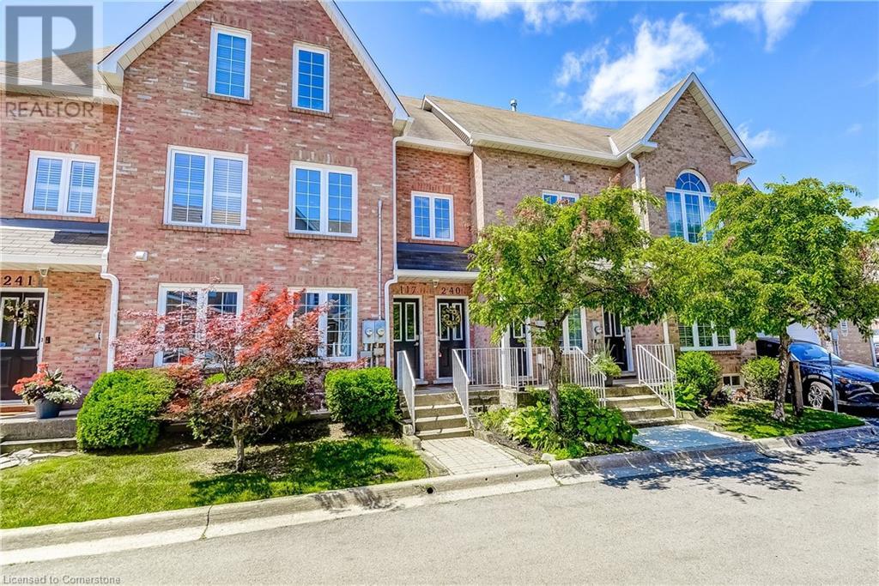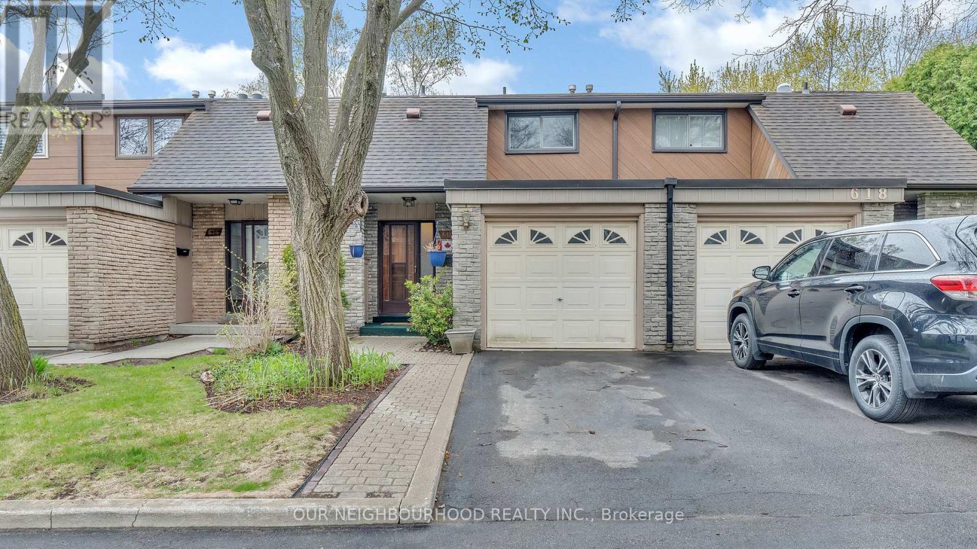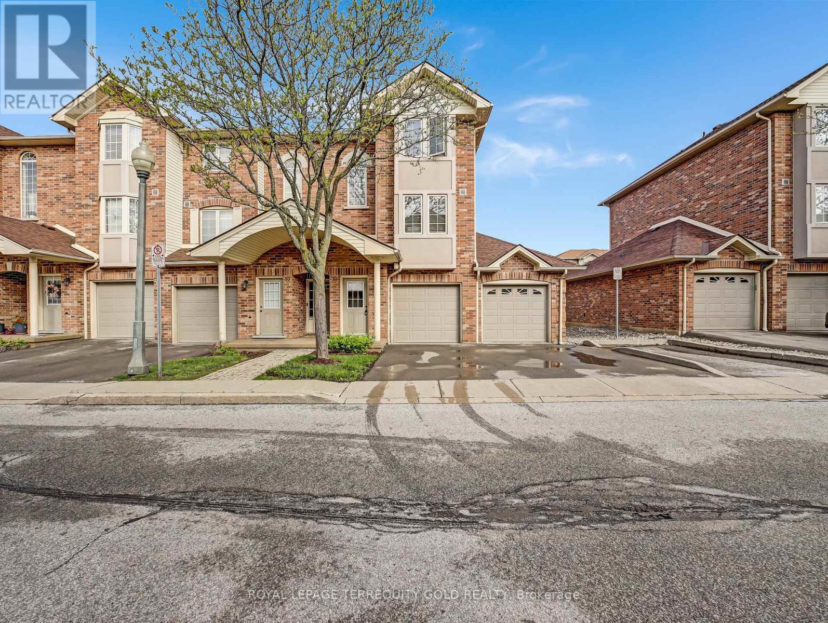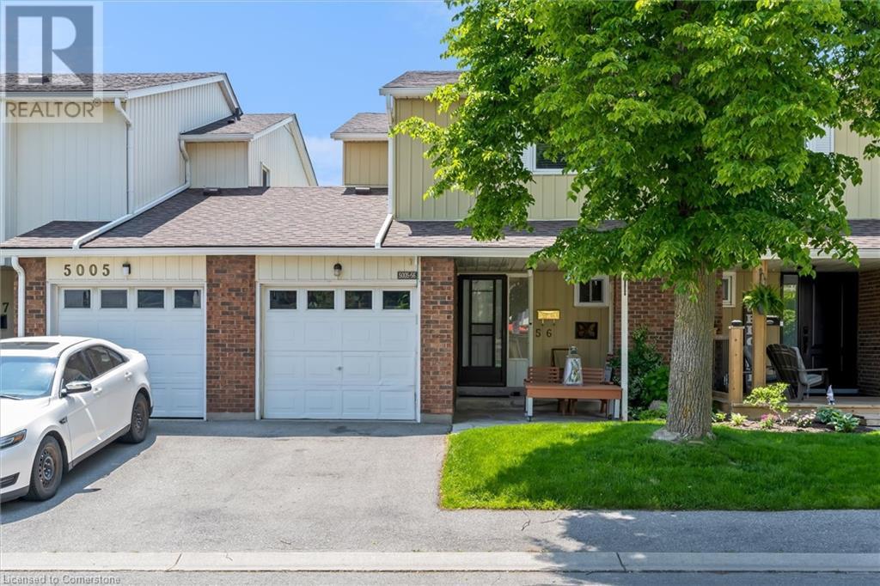Free account required
Unlock the full potential of your property search with a free account! Here's what you'll gain immediate access to:
- Exclusive Access to Every Listing
- Personalized Search Experience
- Favorite Properties at Your Fingertips
- Stay Ahead with Email Alerts
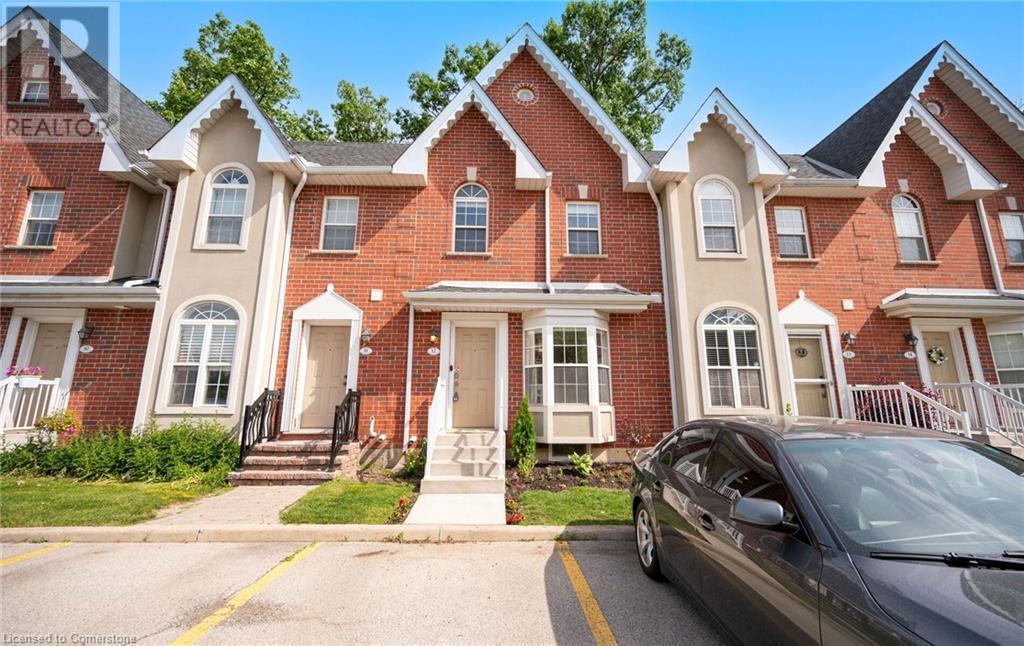


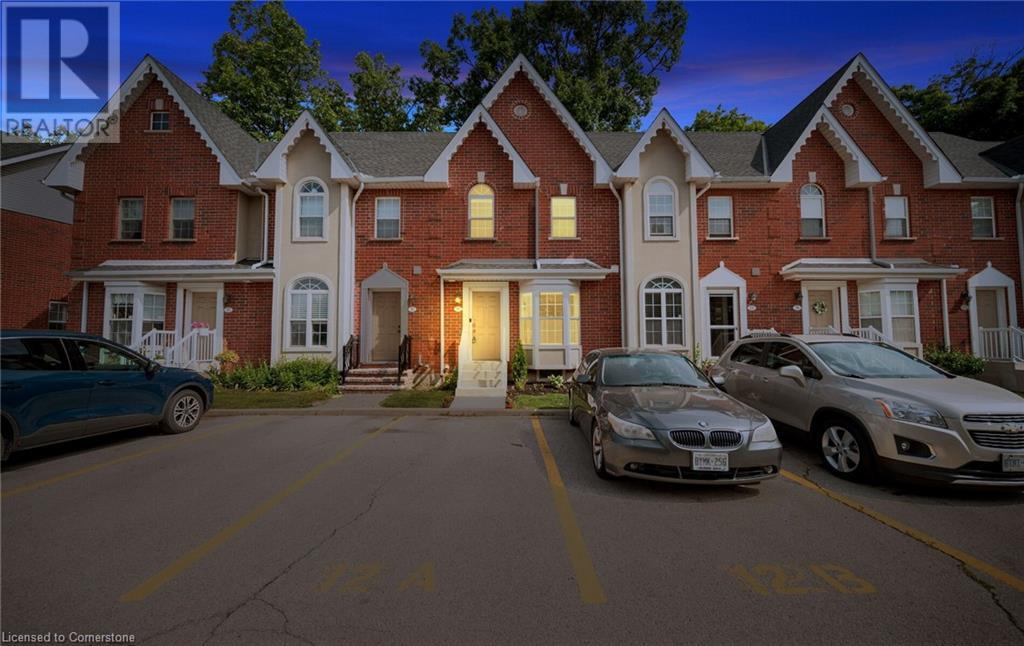
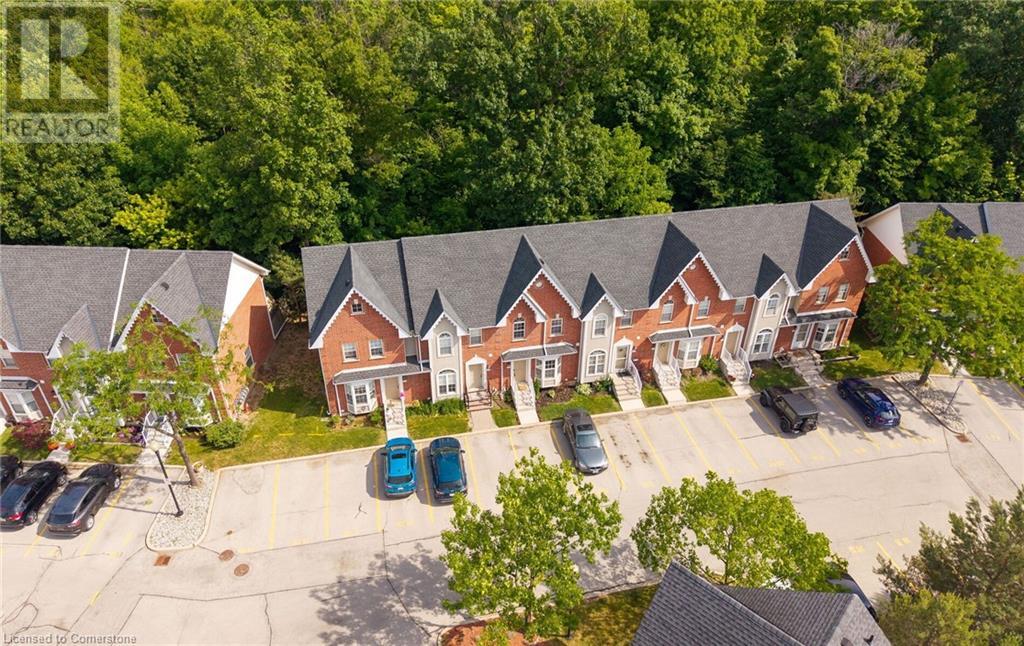
$714,999
4200 KILMER Drive Unit# 12
Burlington, Ontario, Ontario, L7M4Y2
MLS® Number: 40742174
Property description
peaceful and private townhome backing onto Tansley woods. This home feels like a cottage in the city. Located on a Cul de sac with mature trees, serene ravine, walking trails, a park, baseball diamond, basketball court, soccer field, pickleball court and a community centre all at your doorstep. Two designated parking spots directly in front of unit. Dark hardwood floors throughout. Freshly painted stairs, trim, laundry and deck. Motorized semi-private and blackout blinds on main level. Keyless entry, ring doorbell and nest thermostat, bright kitchen with bay window. Comfortable combined living and dining space with French doors leading to beautiful backyard with floating deck. Two spacious bedrooms - primary with stunning vaulted ceiling, remodeled closet and ensuite washroom privilege. Finished basement with large laundry room and lots of storage space.
Building information
Type
*****
Appliances
*****
Architectural Style
*****
Basement Development
*****
Basement Type
*****
Construction Style Attachment
*****
Cooling Type
*****
Exterior Finish
*****
Fixture
*****
Half Bath Total
*****
Heating Fuel
*****
Heating Type
*****
Size Interior
*****
Stories Total
*****
Utility Water
*****
Land information
Access Type
*****
Amenities
*****
Sewer
*****
Size Total
*****
Rooms
Main level
Kitchen
*****
Living room
*****
2pc Bathroom
*****
Basement
Recreation room
*****
Laundry room
*****
Second level
Primary Bedroom
*****
Bedroom
*****
4pc Bathroom
*****
Courtesy of Stonemill Realty Inc.
Book a Showing for this property
Please note that filling out this form you'll be registered and your phone number without the +1 part will be used as a password.
