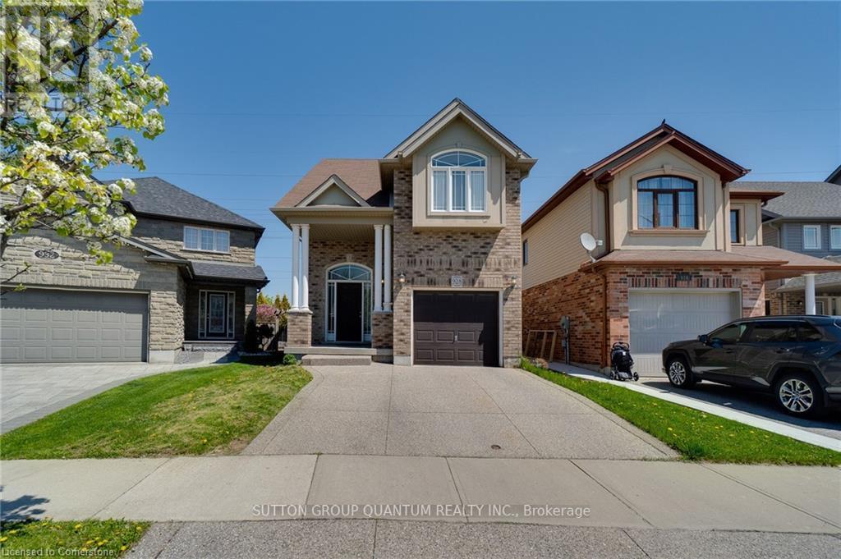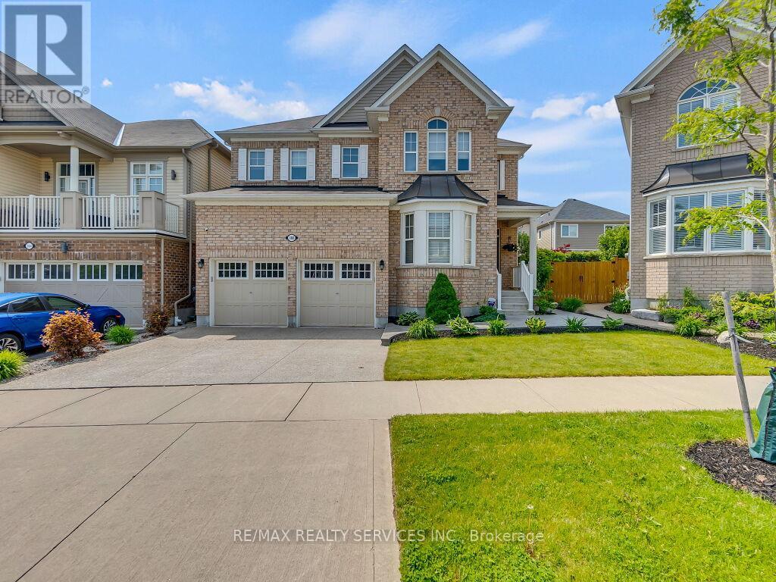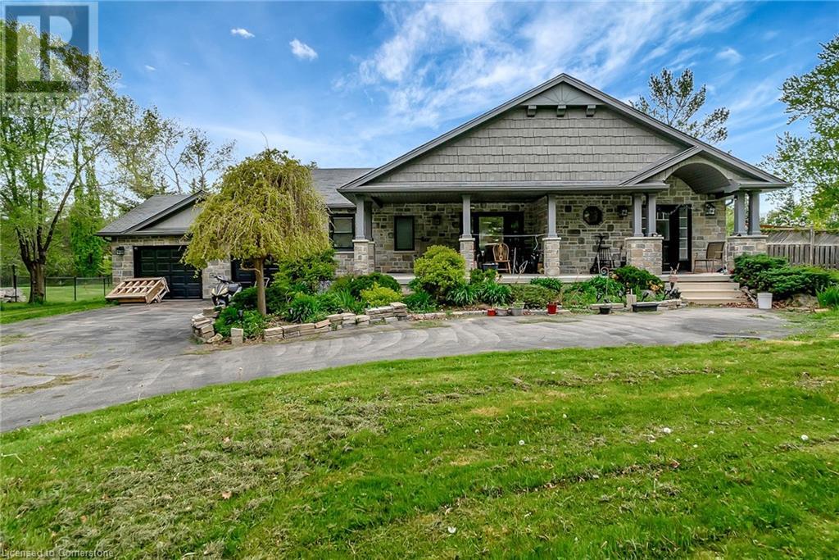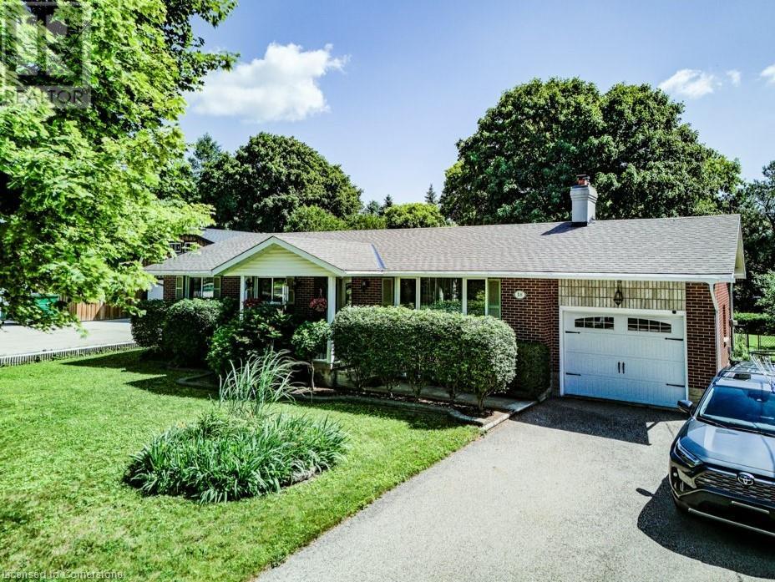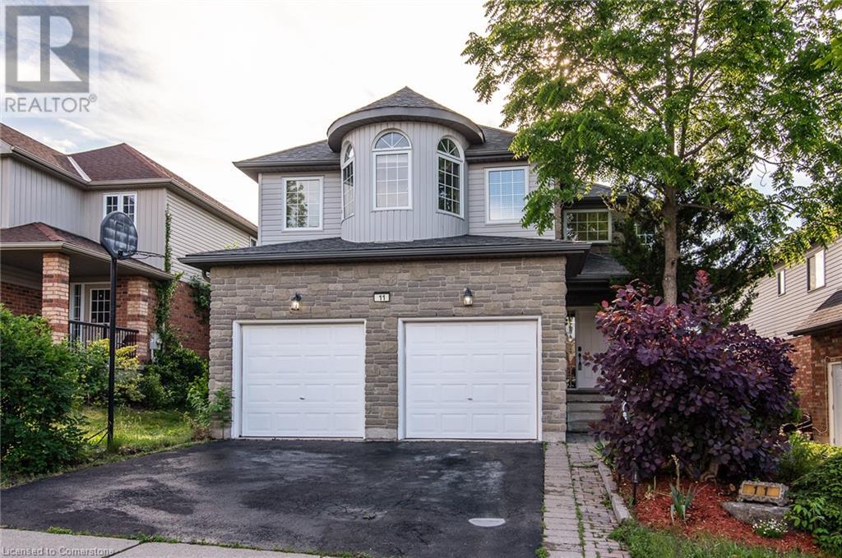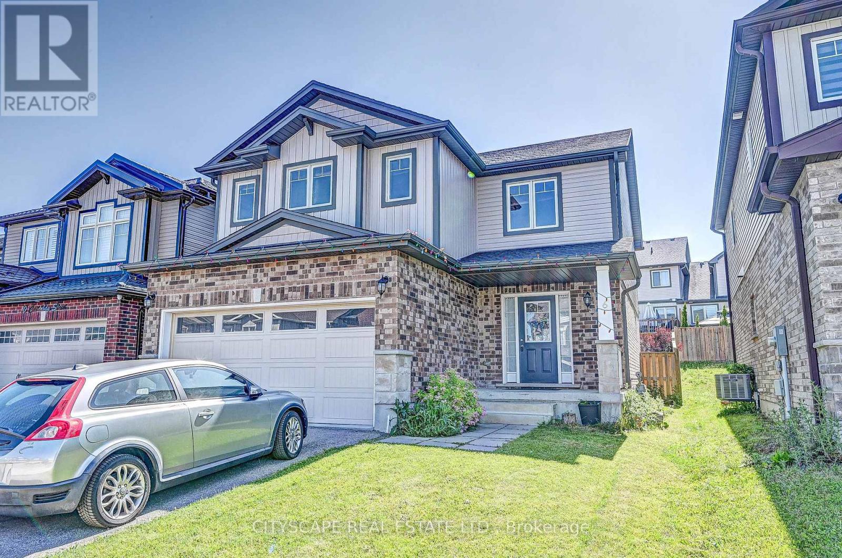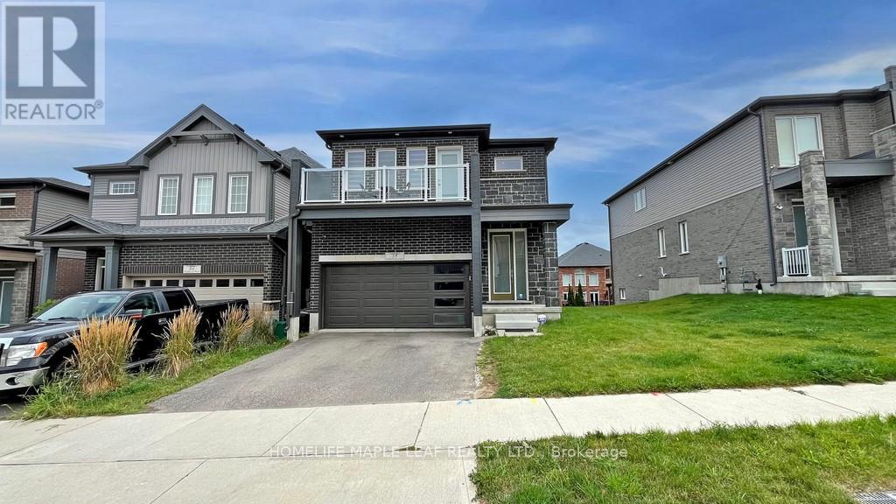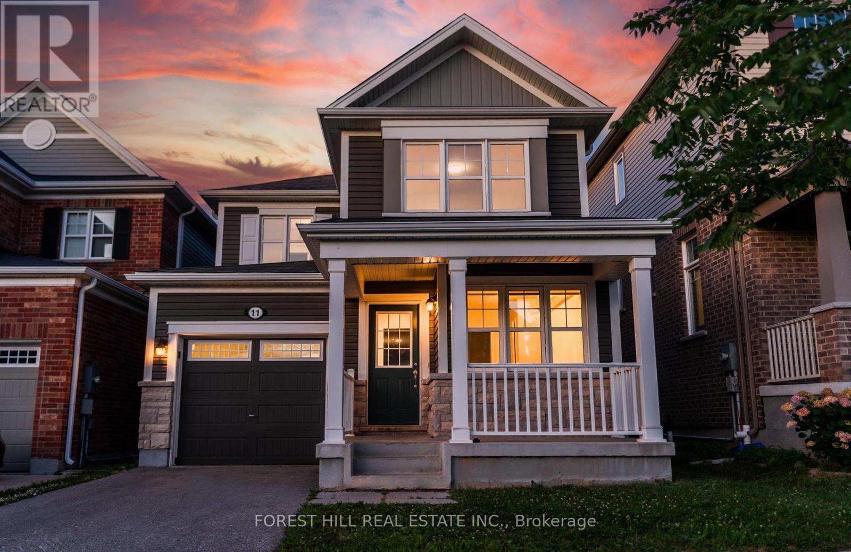Free account required
Unlock the full potential of your property search with a free account! Here's what you'll gain immediate access to:
- Exclusive Access to Every Listing
- Personalized Search Experience
- Favorite Properties at Your Fingertips
- Stay Ahead with Email Alerts
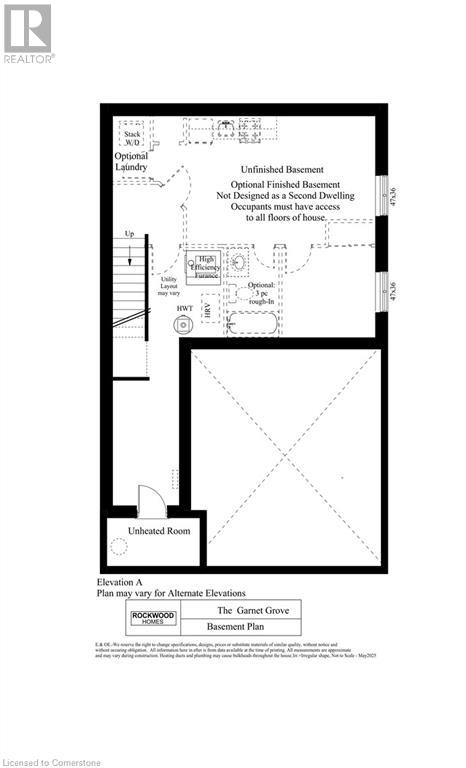
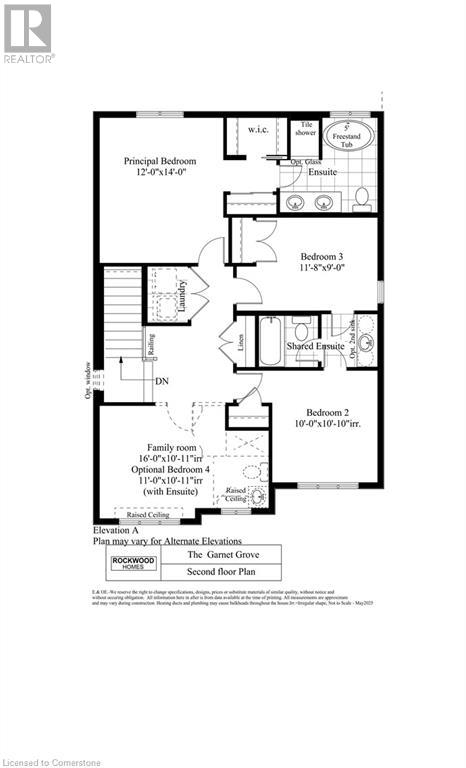
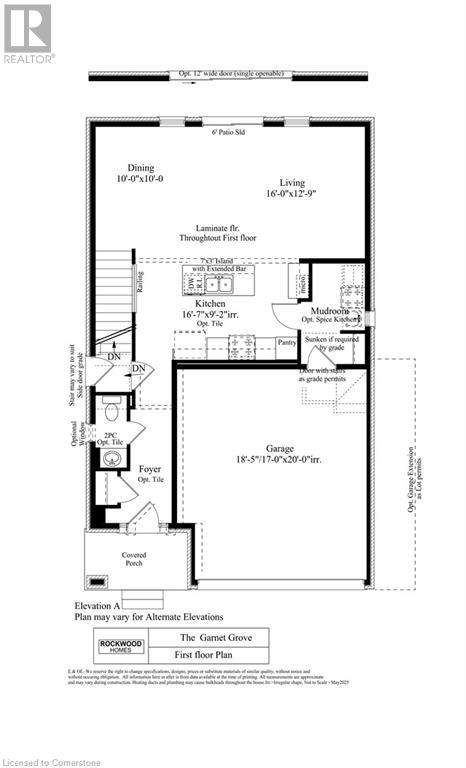
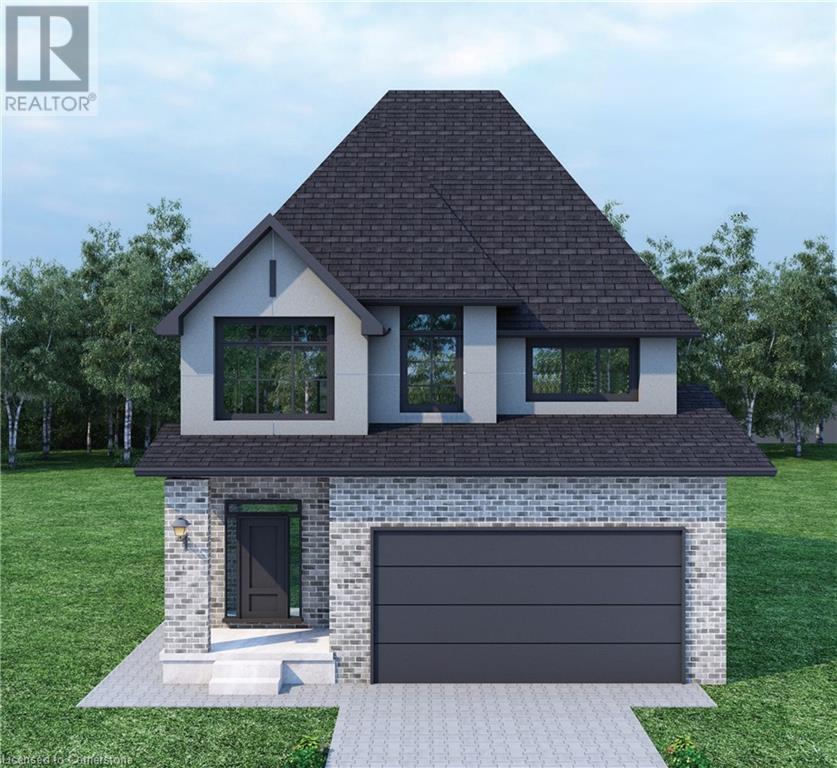
$999,900
62 JACOB DETWEILLER Drive
Kitchener, Ontario, Ontario, N2P0K7
MLS® Number: 40742388
Property description
Soon to be built by Rockwood Homes in the highly desirable Harvest Park community, this detached home has been thoughtfully designed to meet the needs of today’s homeowners with a flexible layout that adapts to changing lifestyles. The main floor features an open concept kitchen, dining, and living area ideal for both everyday use and entertaining, along with a convenient main floor office or optional fifth bedroom located next to a full 3-piece bathroom—perfect for guests, multi-generational living, or those who work from home. Upstairs, you’ll find three generously sized bedrooms, a large second-floor laundry room for added convenience, and a spacious family retreat that can be converted into a fourth bedroom if desired. With quality craftsmanship and attention to detail throughout, this home also includes a driveway and garage with space for up to four vehicles, ensuring day-to-day practicality. Located in a well-planned neighborhood close to parks, schools, and local amenities, this upcoming home provides flexibility, space, and comfort in a location you’ll be proud to call home.
Building information
Type
*****
Appliances
*****
Architectural Style
*****
Basement Development
*****
Basement Type
*****
Construction Style Attachment
*****
Cooling Type
*****
Exterior Finish
*****
Fire Protection
*****
Foundation Type
*****
Half Bath Total
*****
Heating Fuel
*****
Heating Type
*****
Size Interior
*****
Stories Total
*****
Utility Water
*****
Land information
Access Type
*****
Amenities
*****
Sewer
*****
Size Depth
*****
Size Frontage
*****
Size Total
*****
Rooms
Main level
2pc Bathroom
*****
Kitchen
*****
Dining room
*****
Living room
*****
Family room
*****
Second level
Primary Bedroom
*****
Full bathroom
*****
Bedroom
*****
Bedroom
*****
3pc Bathroom
*****
Courtesy of Corcoran Horizon Realty
Book a Showing for this property
Please note that filling out this form you'll be registered and your phone number without the +1 part will be used as a password.
