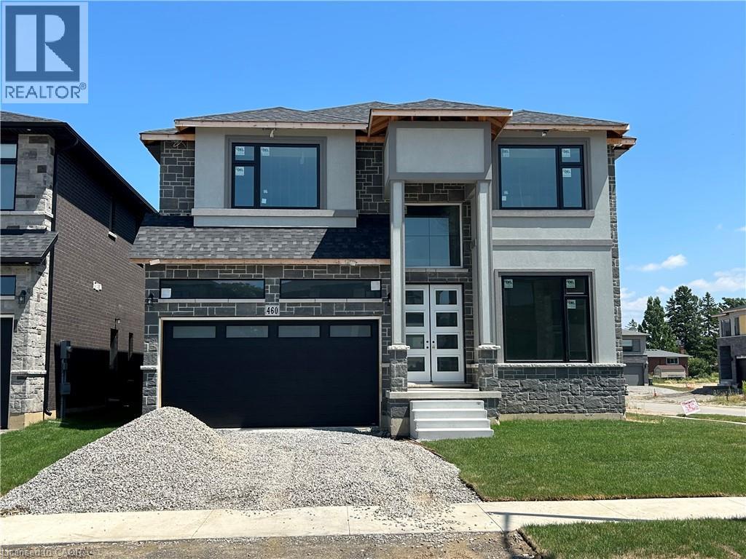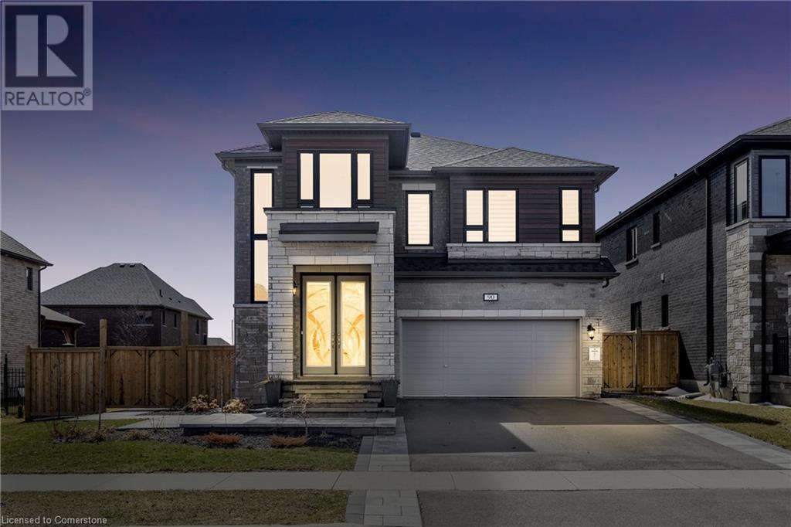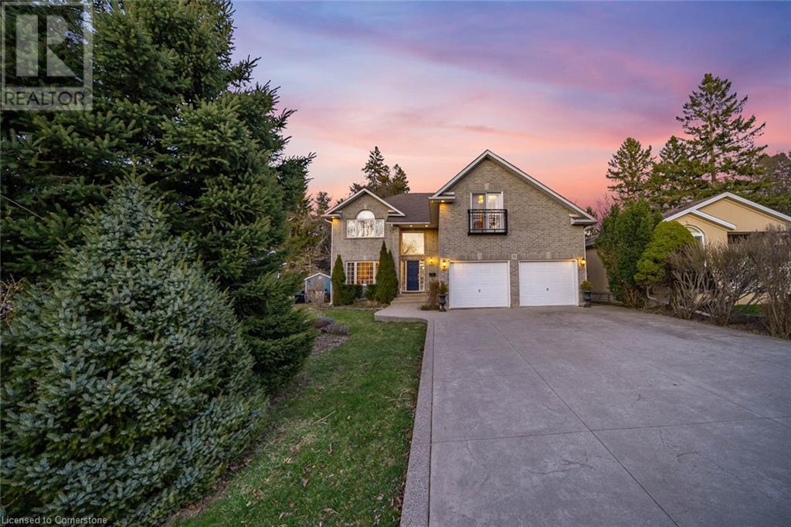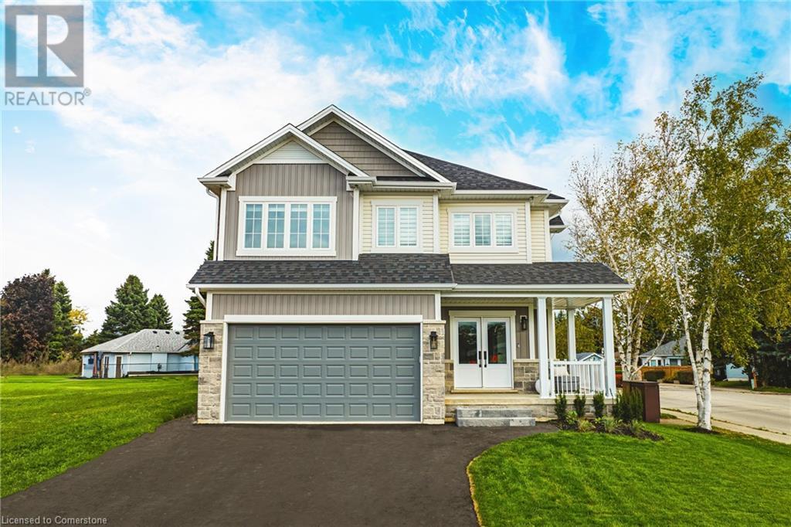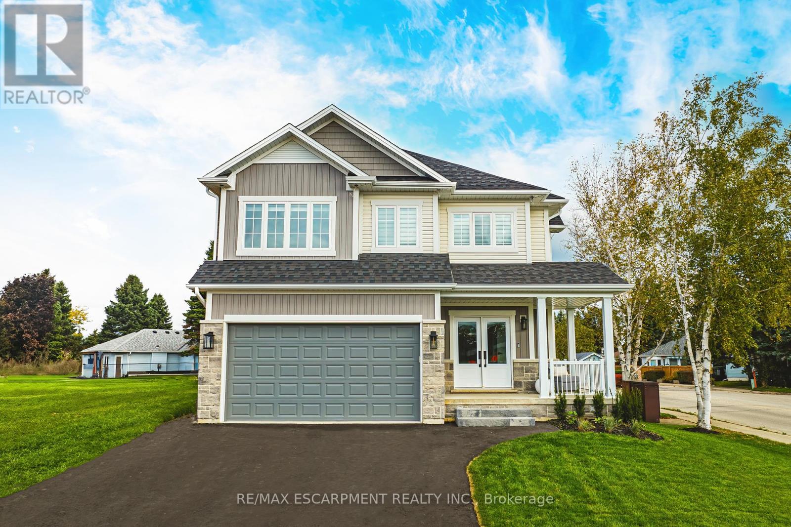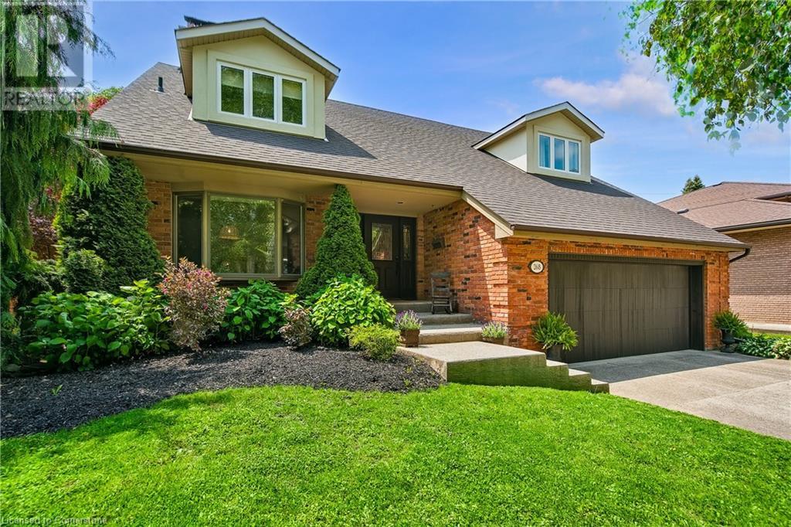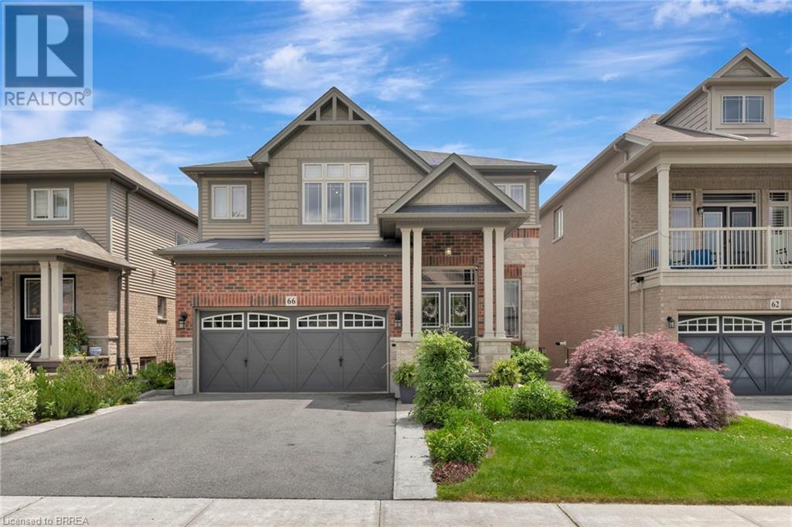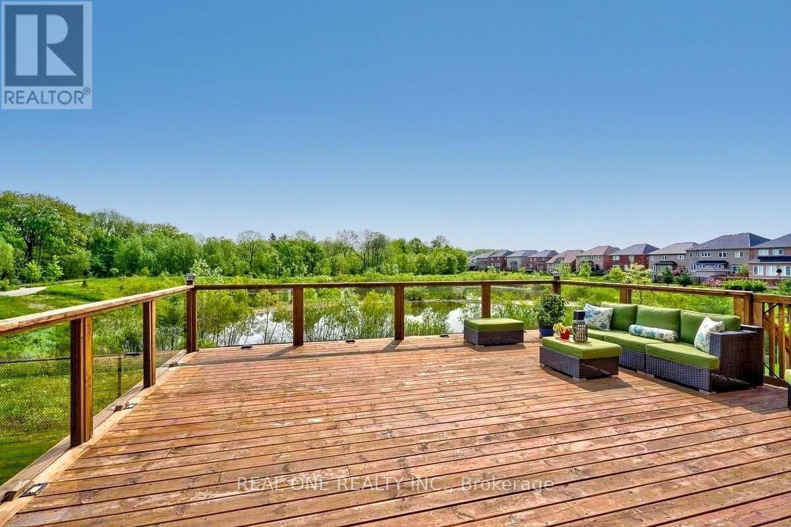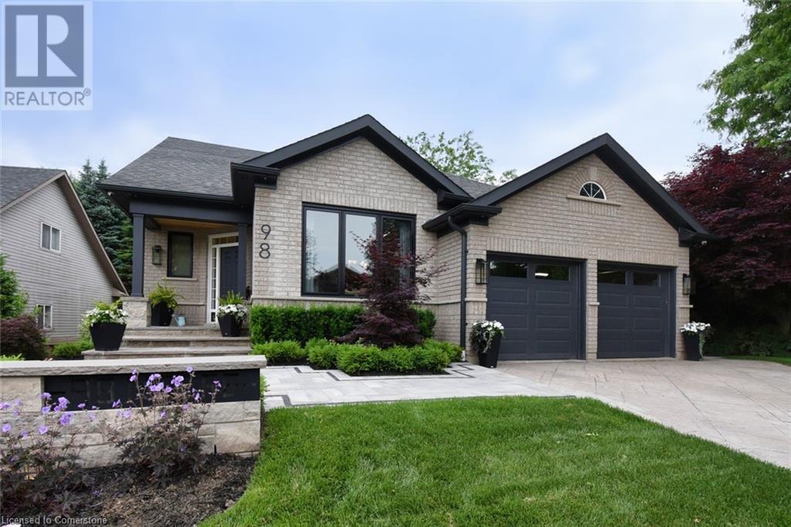Free account required
Unlock the full potential of your property search with a free account! Here's what you'll gain immediate access to:
- Exclusive Access to Every Listing
- Personalized Search Experience
- Favorite Properties at Your Fingertips
- Stay Ahead with Email Alerts
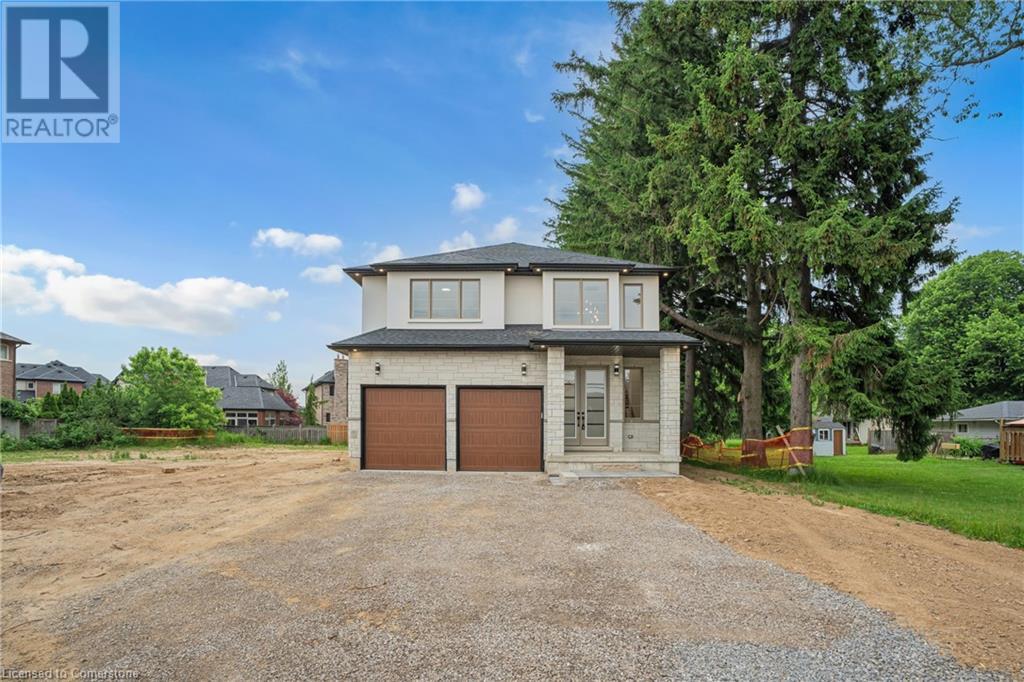
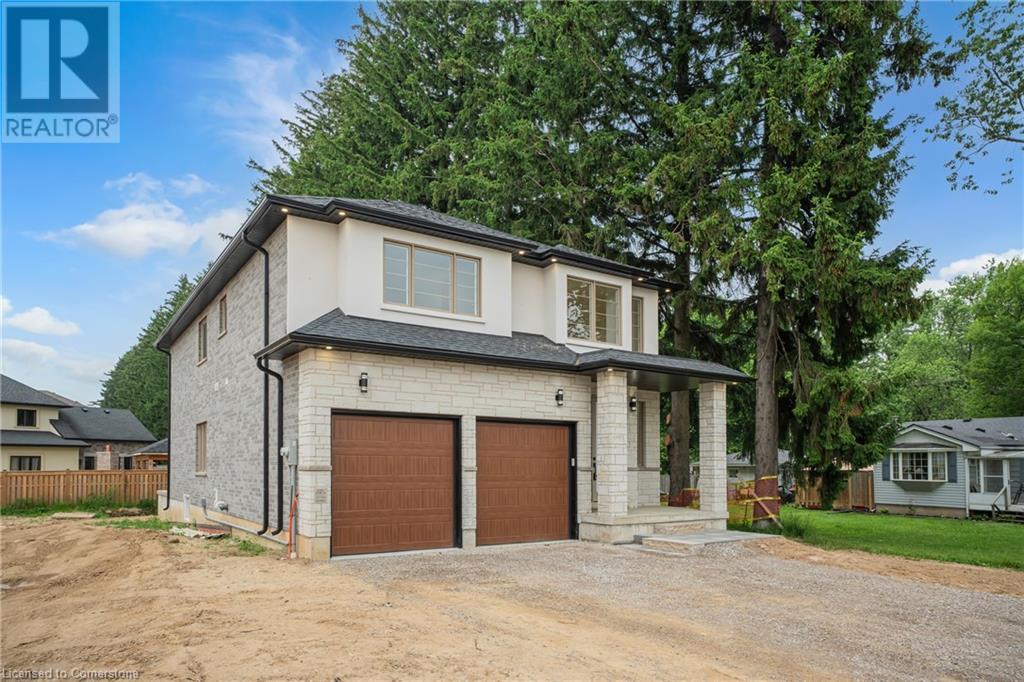
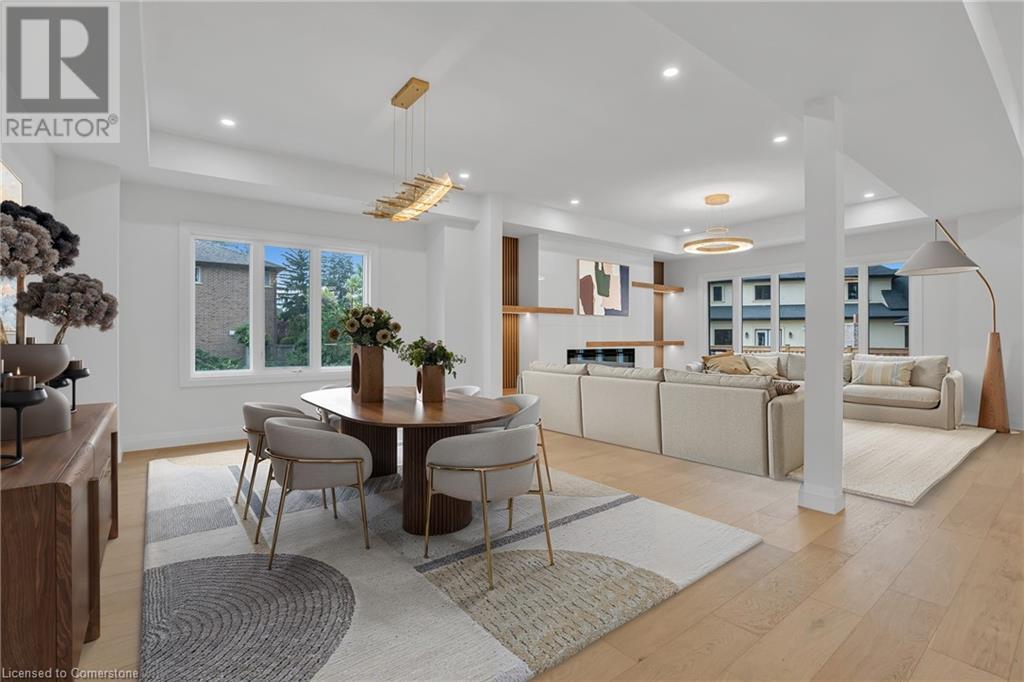
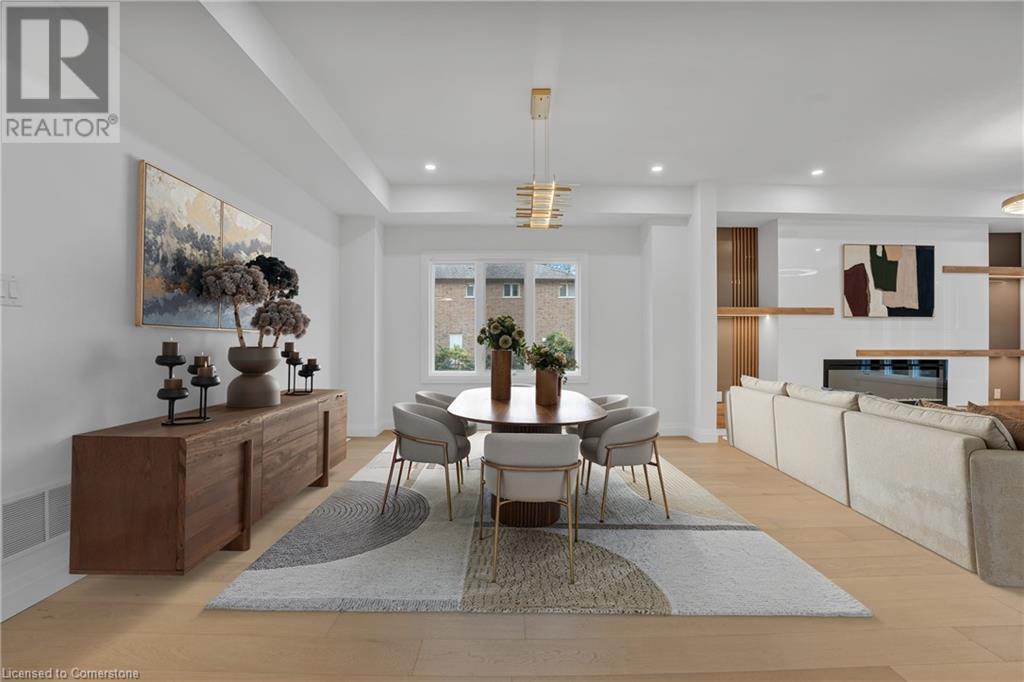
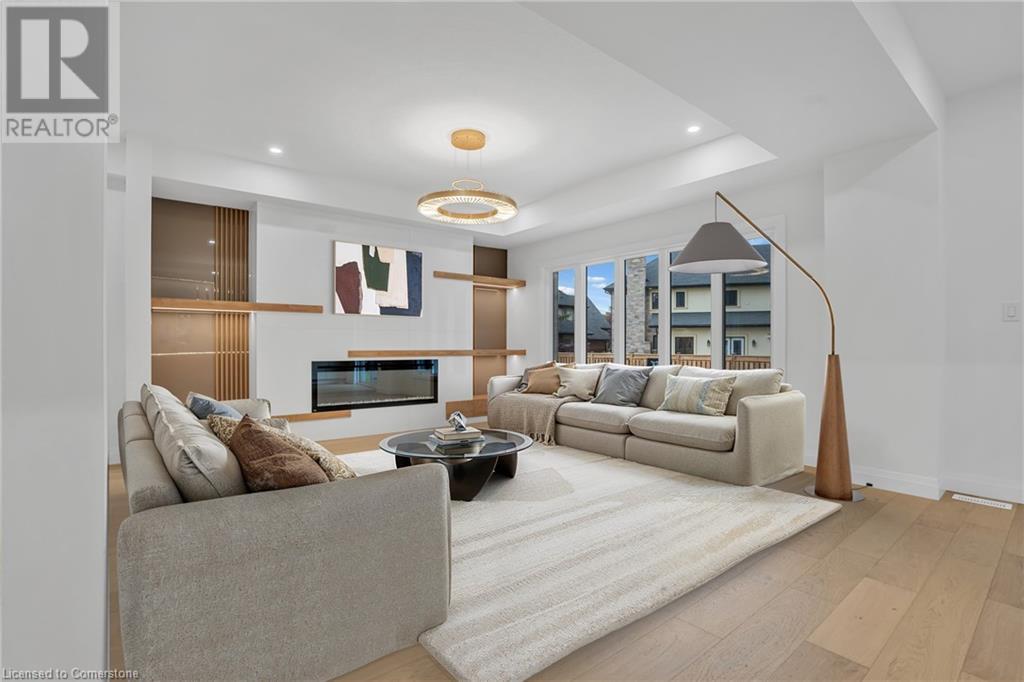
$1,695,000
386 SOUTHCOTE Road
Ancaster, Ontario, Ontario, L9G2W3
MLS® Number: 40742729
Property description
**MOVE-IN READY - Zeina Homes Modified Forestview Model** This beautiful custom home siting on 50 by 124 lot. Features 5 spacious bedrooms plus den and 5 bathrooms, plus a fully finished basement with a side entrance, ideal for an in-law suite. The open-concept main floor boasts a welcoming double-door entrance, modern décor, and abundant natural light. The custom kitchen includes a center island, extensive cabinetry, and stylish light fixtures. Sliding doors lead to an oversized concrete porch in the backyard. Additional highlights include an elegant oak staircase, oversized windows, granite/quartz countertops, hardwood floors, a brick-to-roof exterior, and a 2-car garage. Located in a mature Ancaster neighborhood, this home is close to parks, schools, shopping, restaurants, Costco, and more.
Building information
Type
*****
Appliances
*****
Architectural Style
*****
Basement Development
*****
Basement Type
*****
Construction Style Attachment
*****
Cooling Type
*****
Exterior Finish
*****
Foundation Type
*****
Half Bath Total
*****
Heating Fuel
*****
Size Interior
*****
Stories Total
*****
Utility Water
*****
Land information
Access Type
*****
Amenities
*****
Sewer
*****
Size Depth
*****
Size Frontage
*****
Size Total
*****
Rooms
Main level
Living room
*****
Dining room
*****
Kitchen
*****
2pc Bathroom
*****
Basement
4pc Bathroom
*****
Second level
Primary Bedroom
*****
Full bathroom
*****
Bedroom
*****
Bedroom
*****
3pc Bathroom
*****
Bedroom
*****
4pc Bathroom
*****
Courtesy of RE/MAX Escarpment Realty Inc.
Book a Showing for this property
Please note that filling out this form you'll be registered and your phone number without the +1 part will be used as a password.
