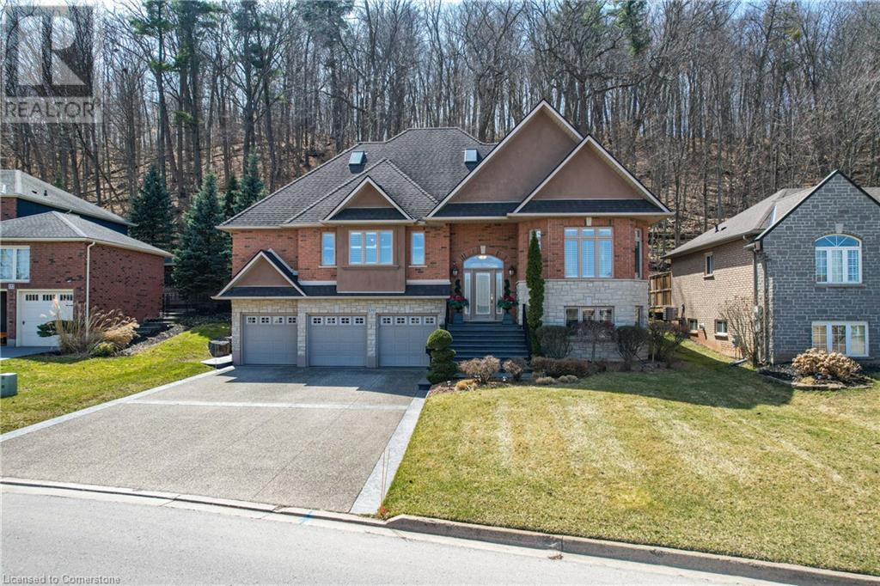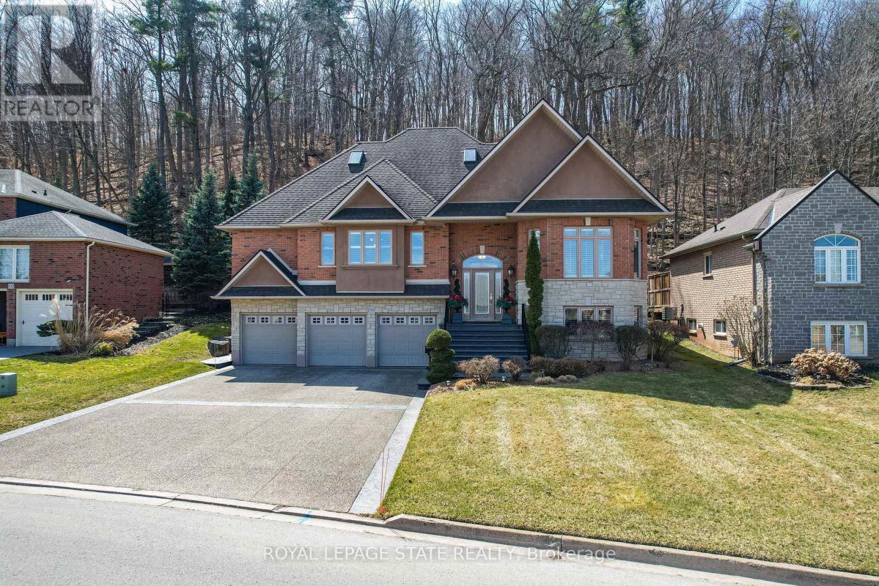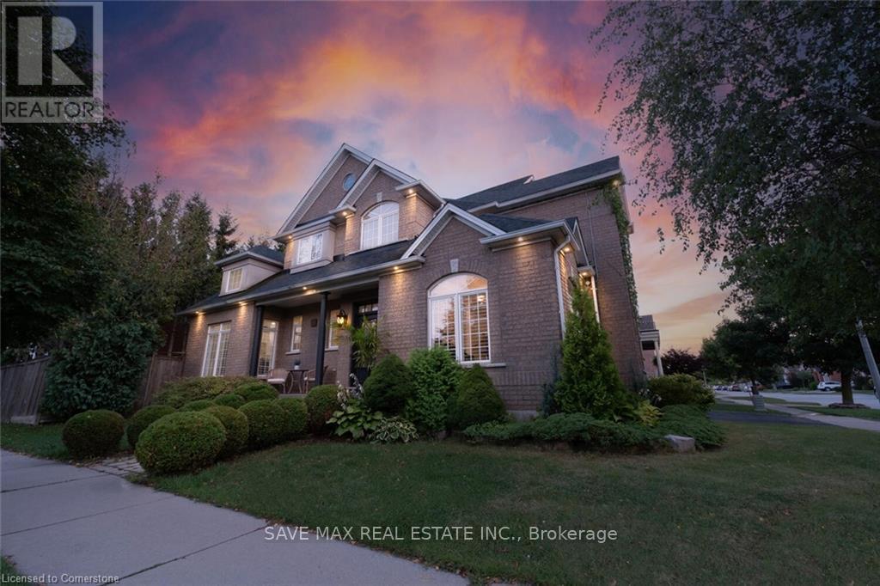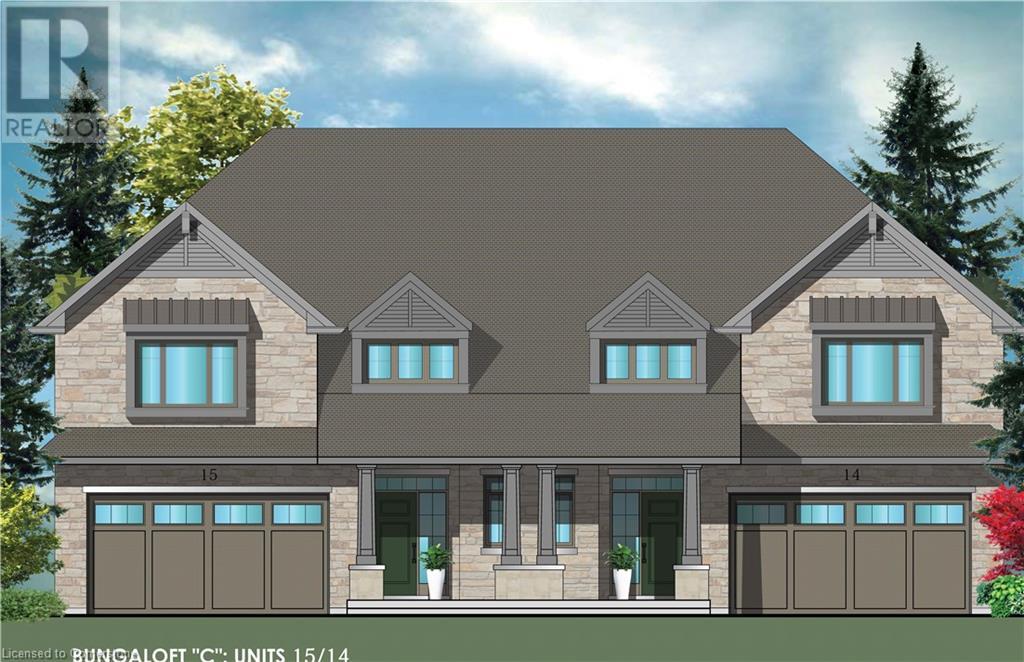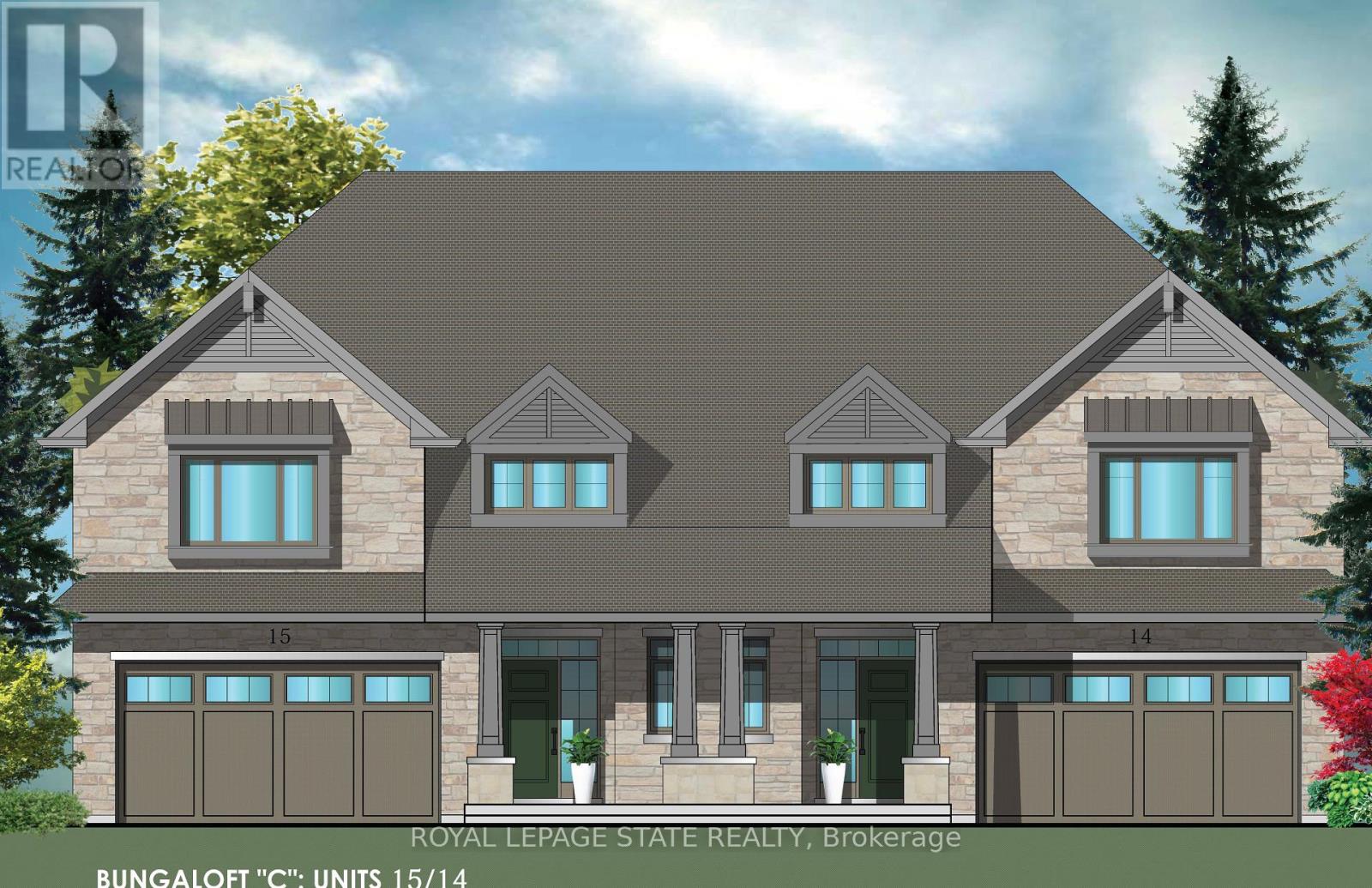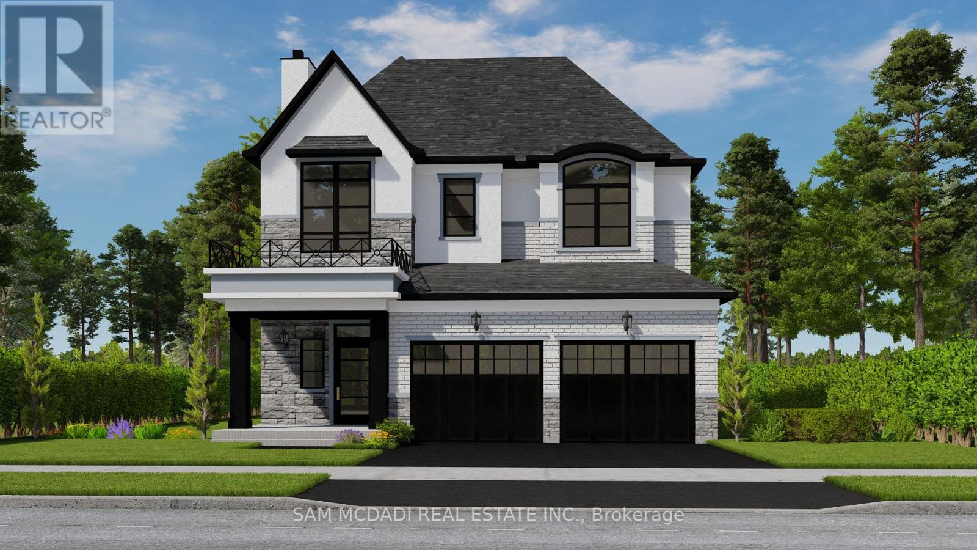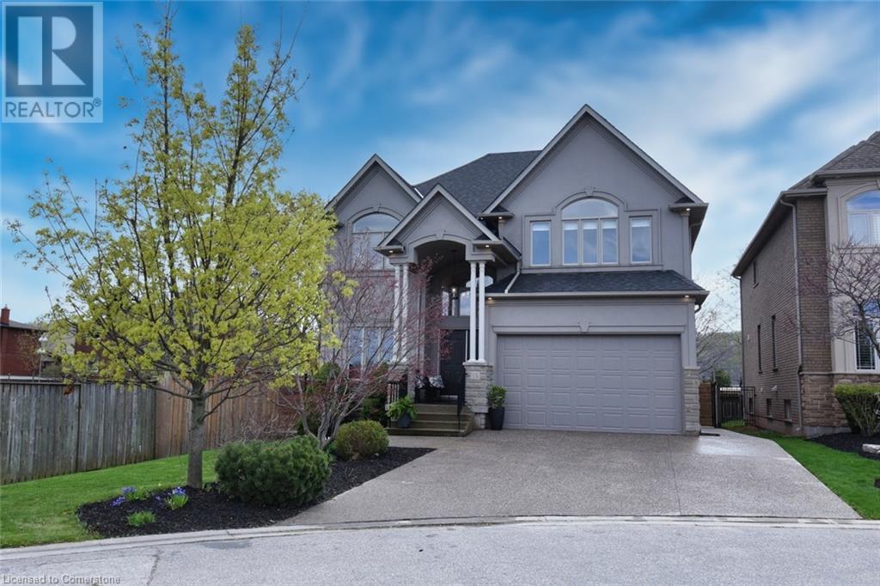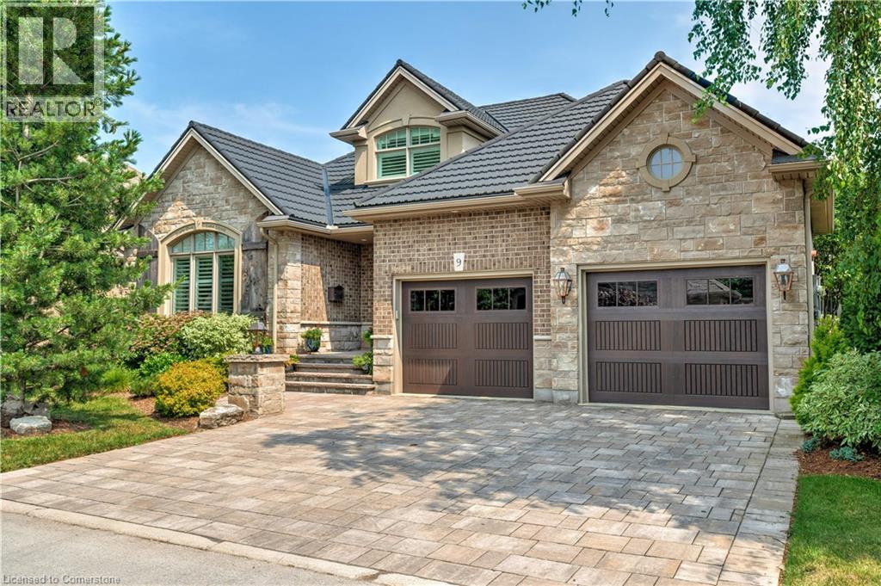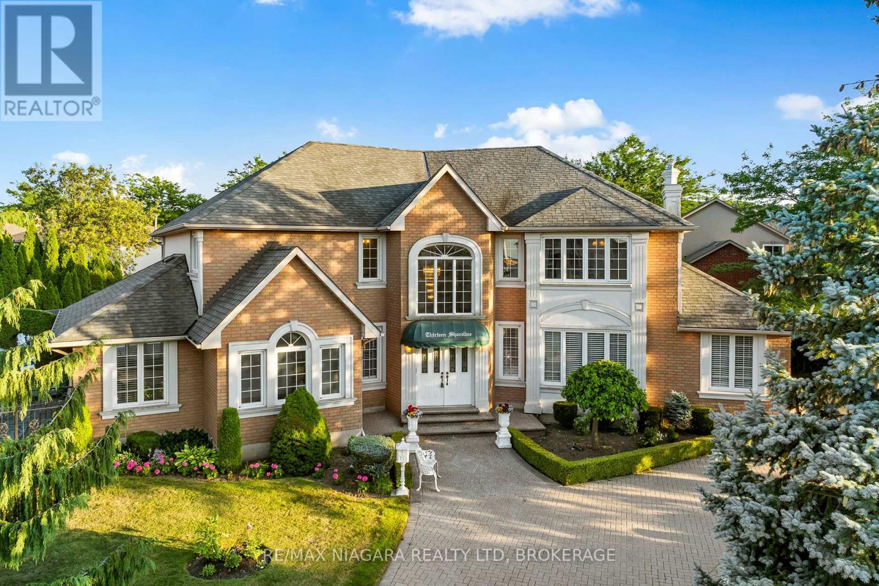Free account required
Unlock the full potential of your property search with a free account! Here's what you'll gain immediate access to:
- Exclusive Access to Every Listing
- Personalized Search Experience
- Favorite Properties at Your Fingertips
- Stay Ahead with Email Alerts
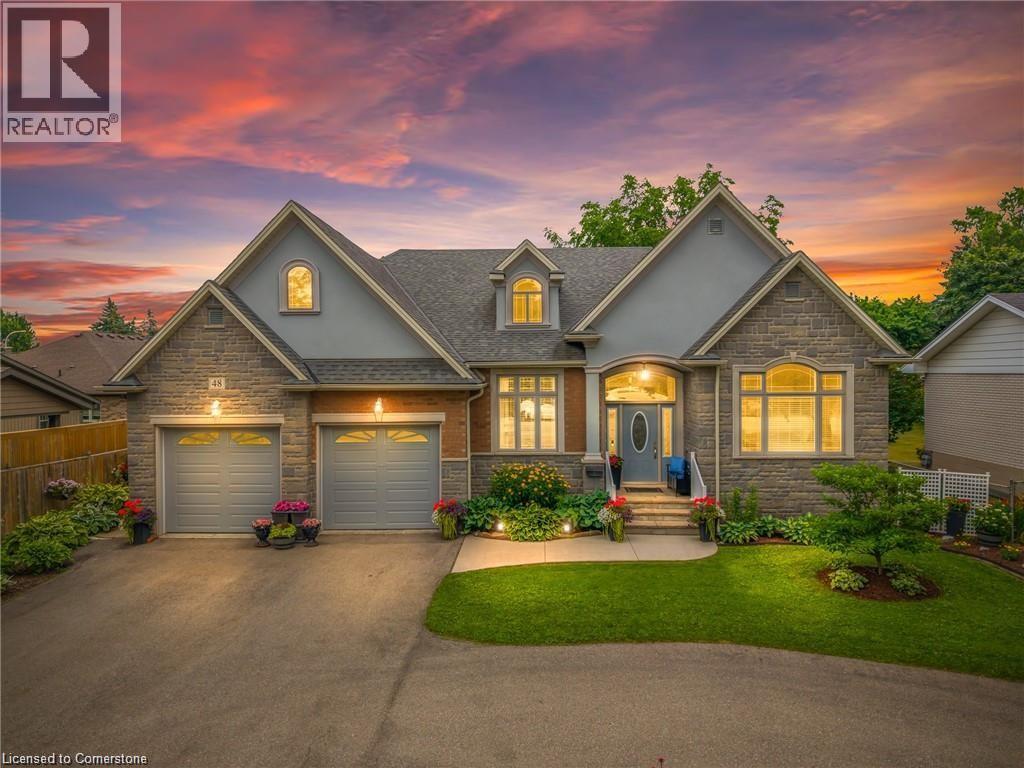
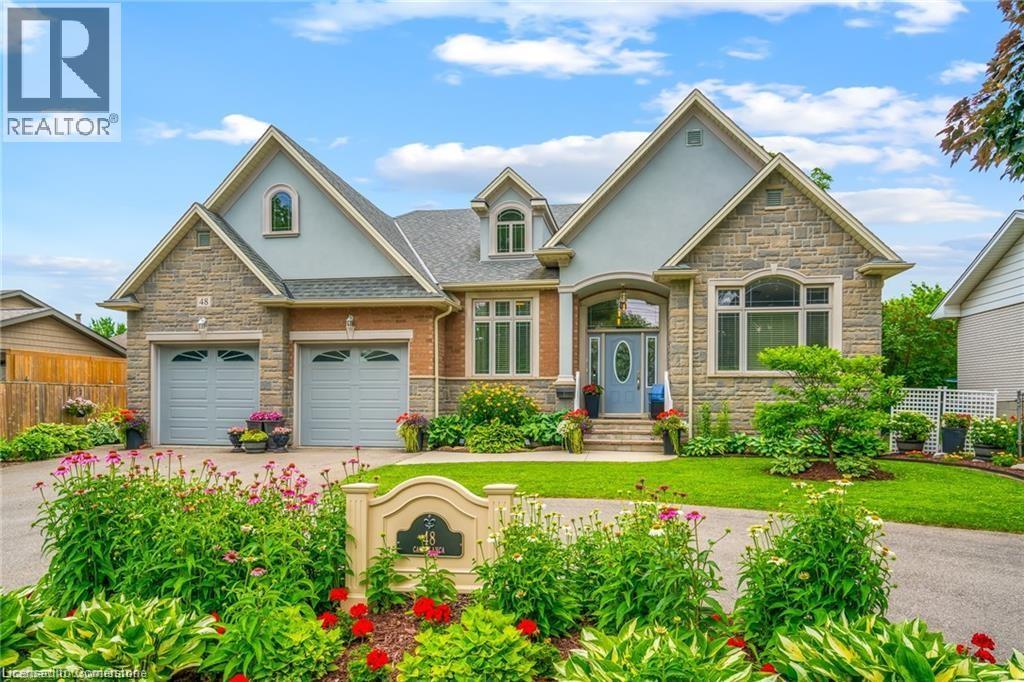
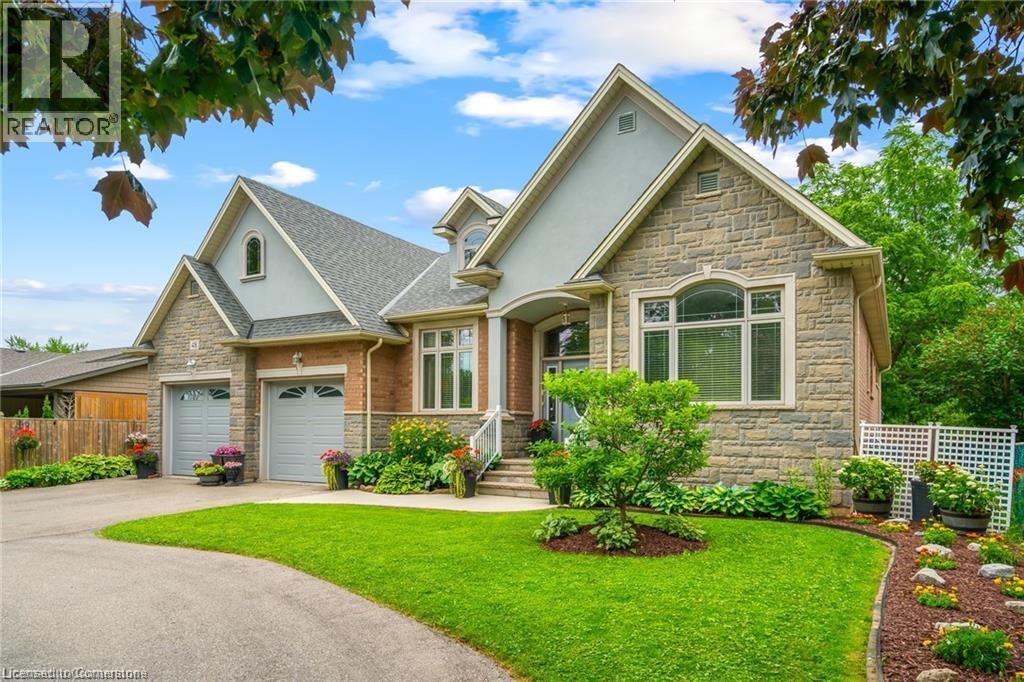
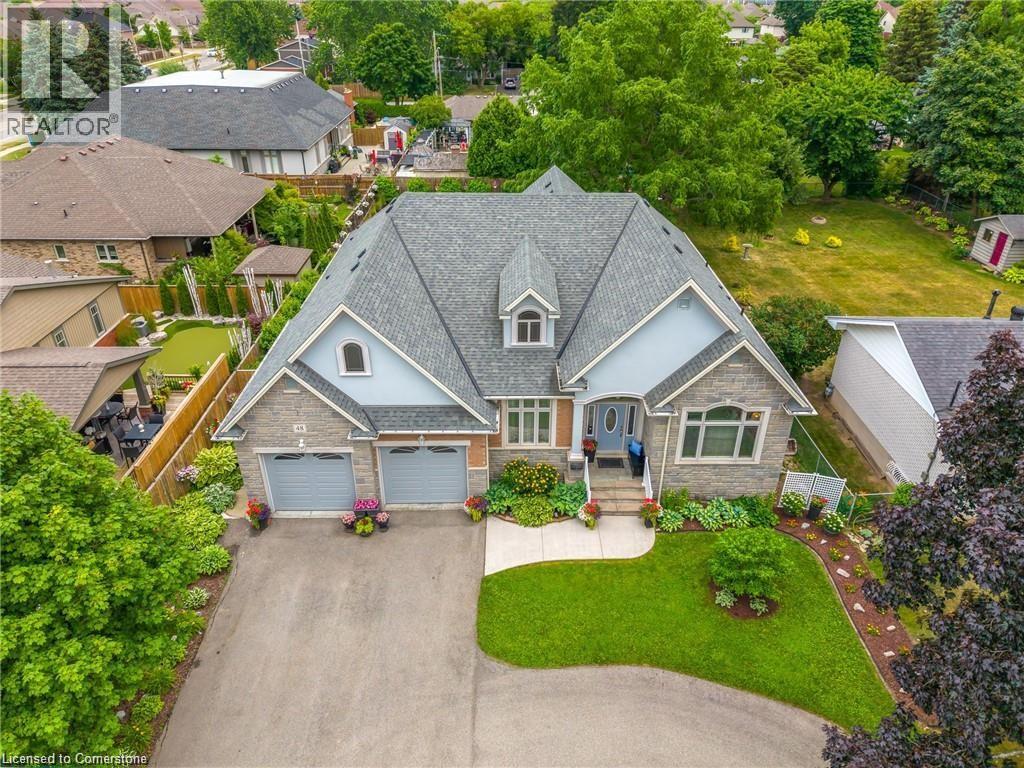
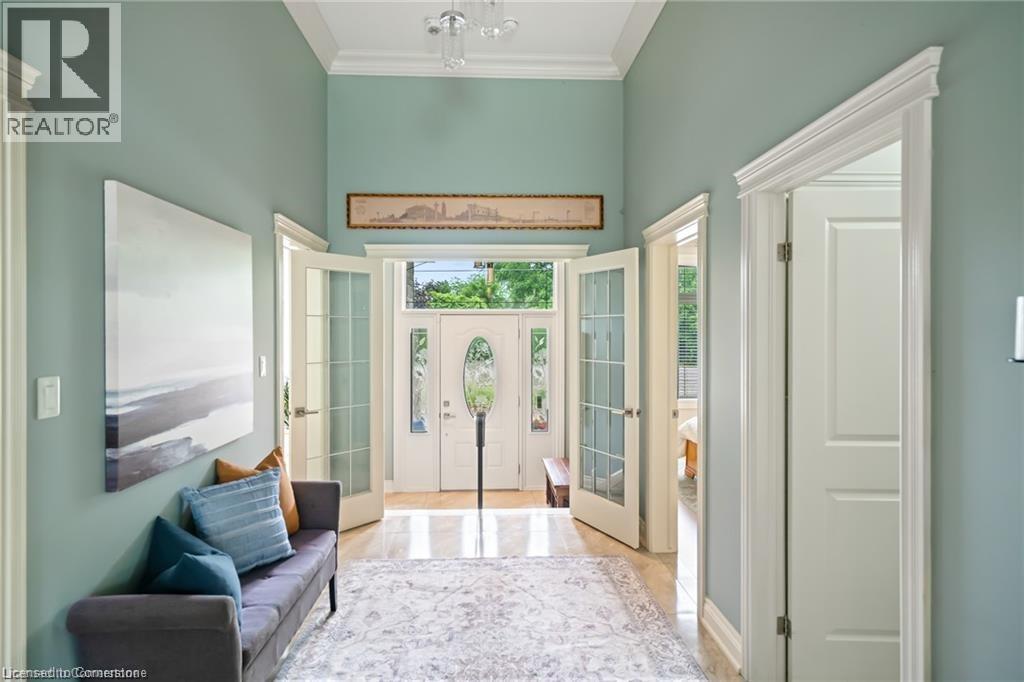
$1,499,000
48 CASABLANCA Boulevard S
Grimsby, Ontario, Ontario, L3M3Z2
MLS® Number: 40742771
Property description
Welcome to 48 Casablanca Boulevard, a luxury custom-built bungalow set on a grand, pool-sized lot in the desirable town of Grimsby. Meticulously maintained and beautifully landscaped, this home offers a rare blend of comfort, scale, and quiet sophistication. The open concept main level features Canadian hardwood, porcelain tile, and a well-appointed kitchen with leather granite counter tops, marble back splash that flows into the dining area with backyard views, 9 ft + ceilings with a vaulted ceiling in the great room —ideal for entertaining or creating a dream outdoor retreat. The finished open concept lower level features a high-quality in-law suite with 8 foot ceilings and a private entrance. Complete with a sleek kitchen, open living and dining areas, a built-in Murphy bed, and space that could easily convert into a second bedroom, the layout is stylish, spacious, and offers exceptional flexibility for extended family, guests, or entertaining. Enjoy nearby access to the beach, local restaurants, and boutiques, with schools, amenities, the QEW, and future Grimsby GO Station all close at hand. A refined home in one of Niagara’s most connected communities.
Building information
Type
*****
Appliances
*****
Architectural Style
*****
Basement Development
*****
Basement Type
*****
Construction Style Attachment
*****
Cooling Type
*****
Exterior Finish
*****
Fireplace Present
*****
FireplaceTotal
*****
Fire Protection
*****
Foundation Type
*****
Heating Fuel
*****
Heating Type
*****
Size Interior
*****
Stories Total
*****
Utility Water
*****
Land information
Access Type
*****
Amenities
*****
Fence Type
*****
Sewer
*****
Size Depth
*****
Size Frontage
*****
Size Total
*****
Rooms
Main level
Great room
*****
Kitchen
*****
Primary Bedroom
*****
Bedroom
*****
Bedroom
*****
Dining room
*****
5pc Bathroom
*****
3pc Bathroom
*****
4pc Bathroom
*****
Laundry room
*****
Bonus Room
*****
Lower level
3pc Bathroom
*****
Courtesy of Royal LePage NRC Realty Inc.
Book a Showing for this property
Please note that filling out this form you'll be registered and your phone number without the +1 part will be used as a password.
