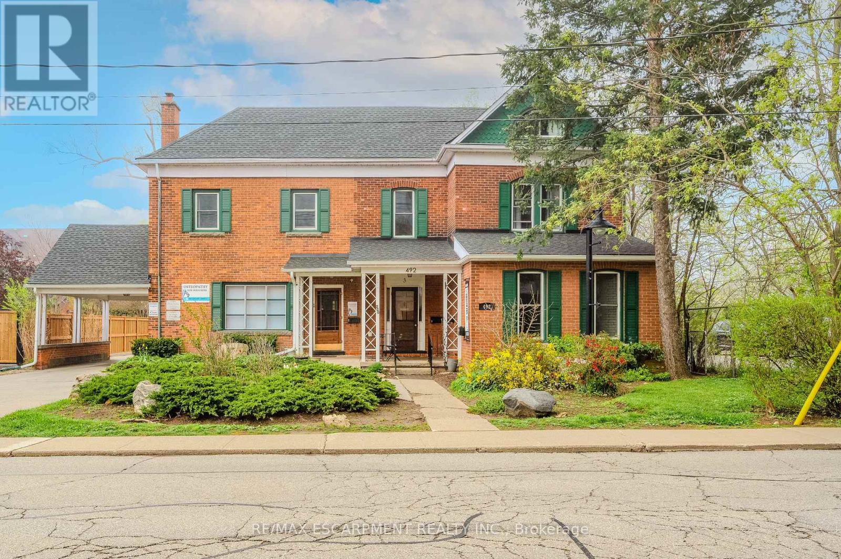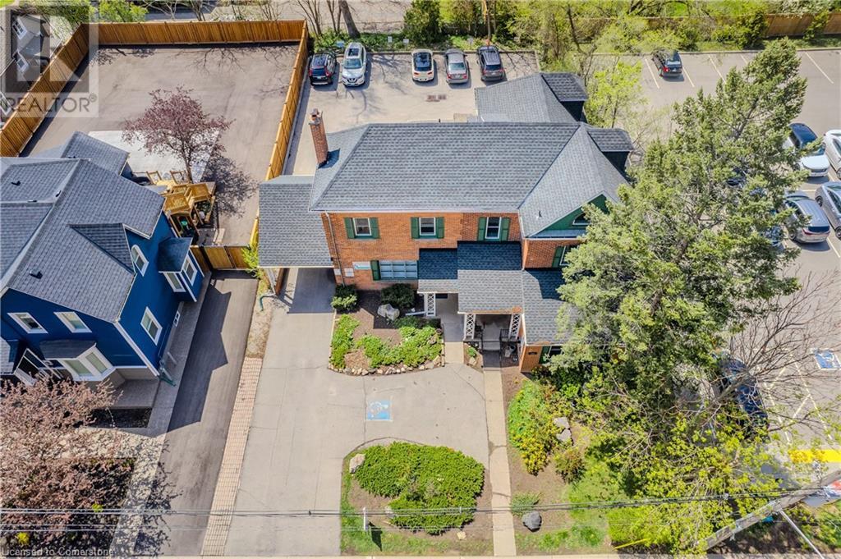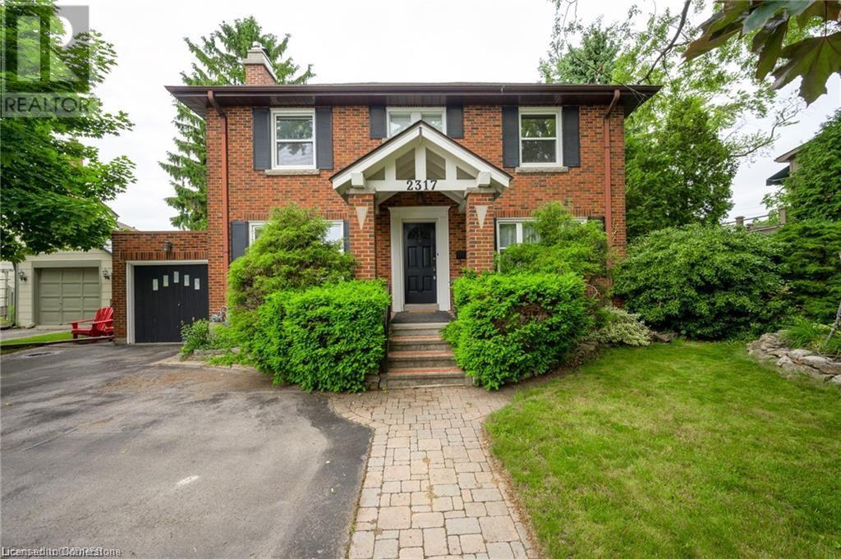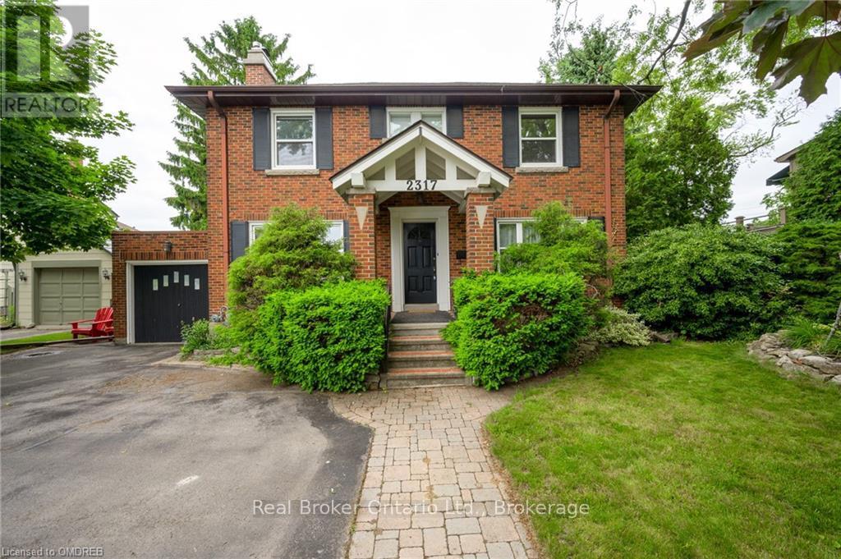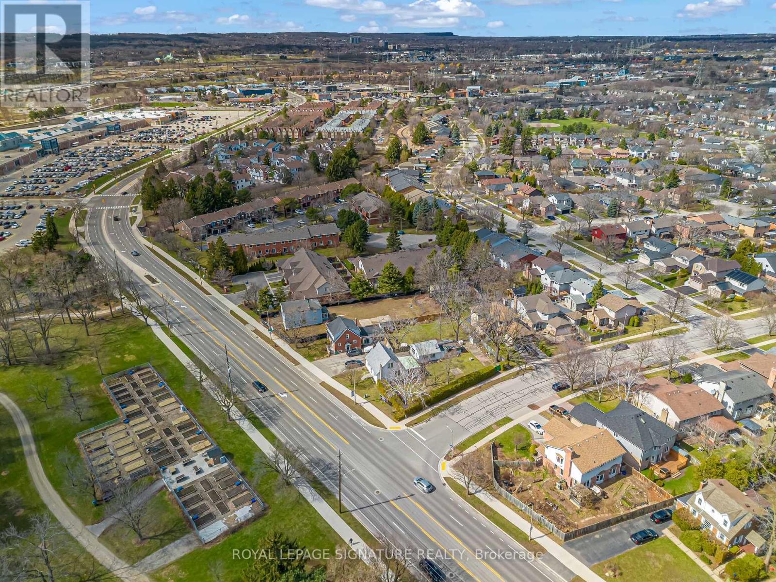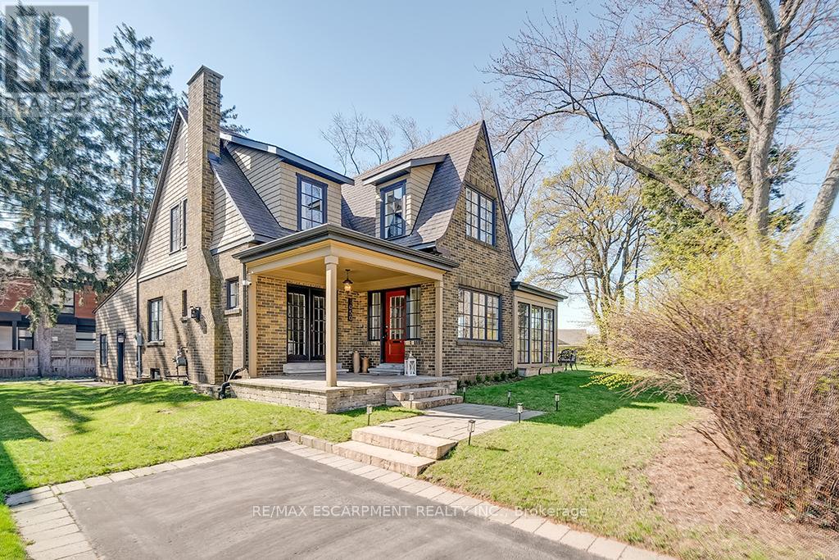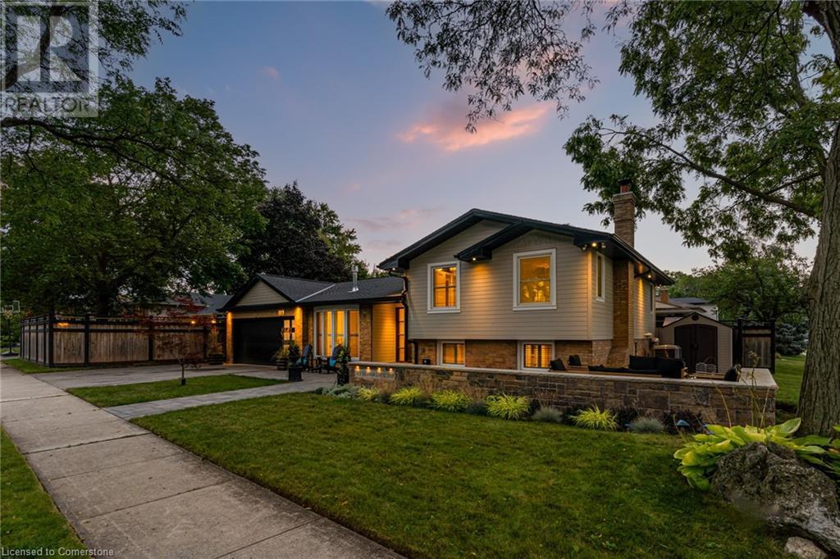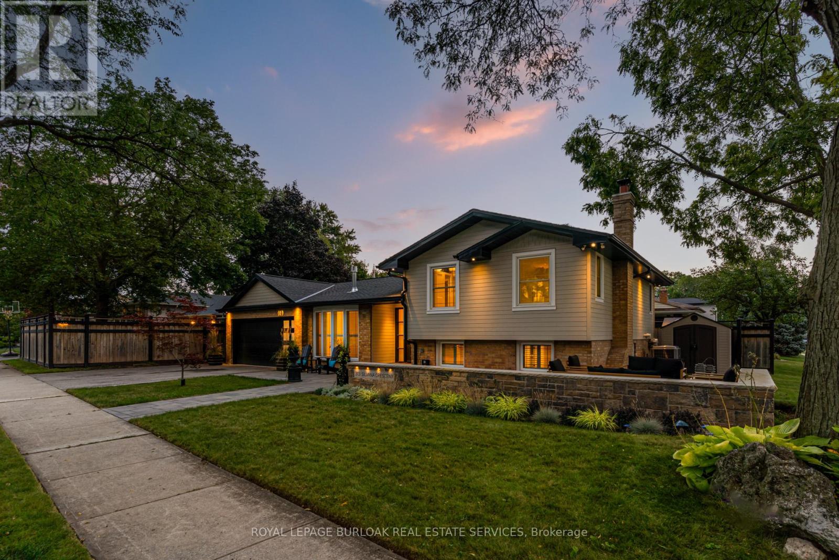Free account required
Unlock the full potential of your property search with a free account! Here's what you'll gain immediate access to:
- Exclusive Access to Every Listing
- Personalized Search Experience
- Favorite Properties at Your Fingertips
- Stay Ahead with Email Alerts
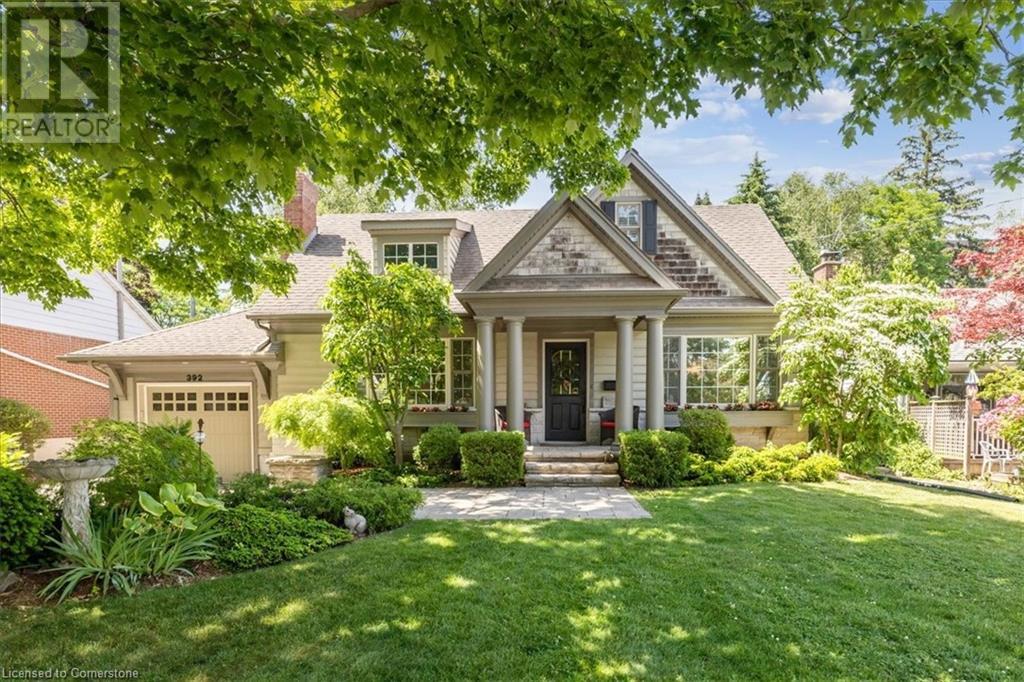
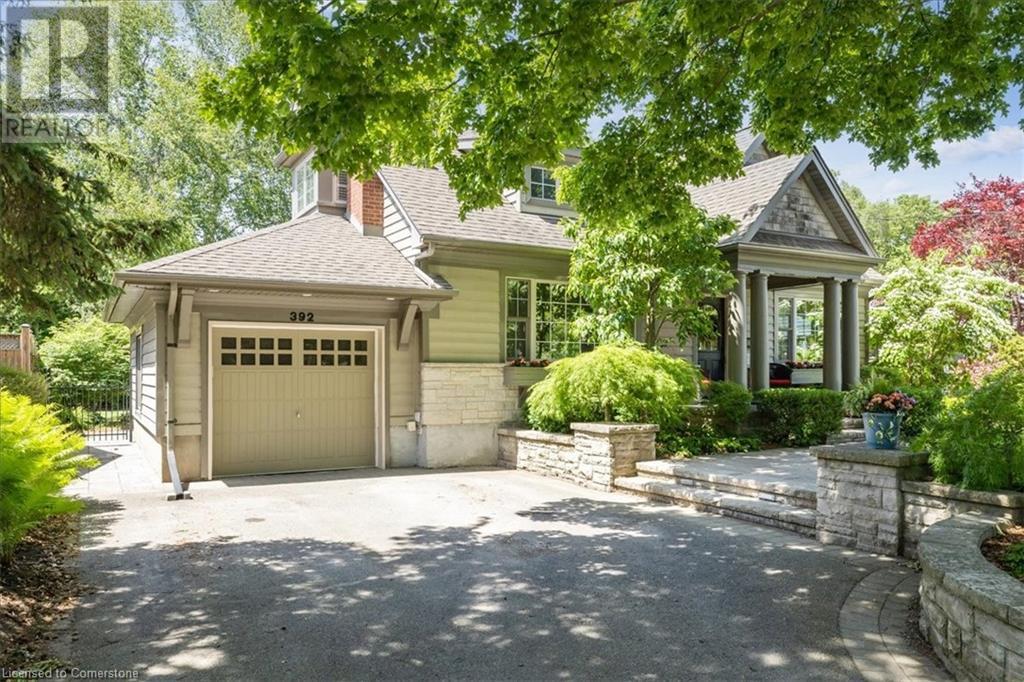
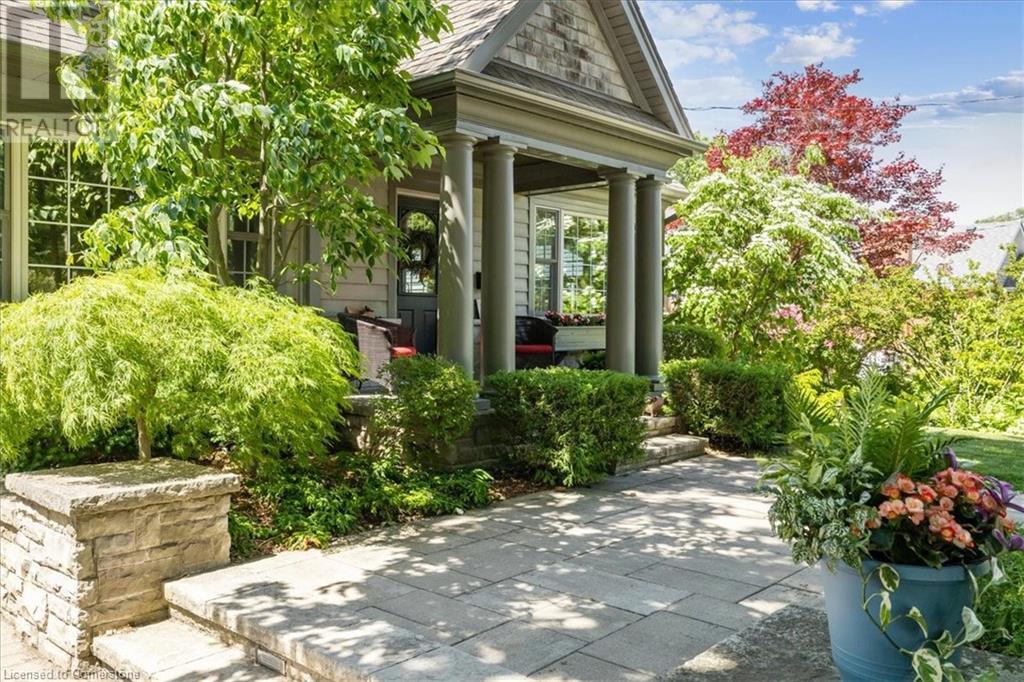
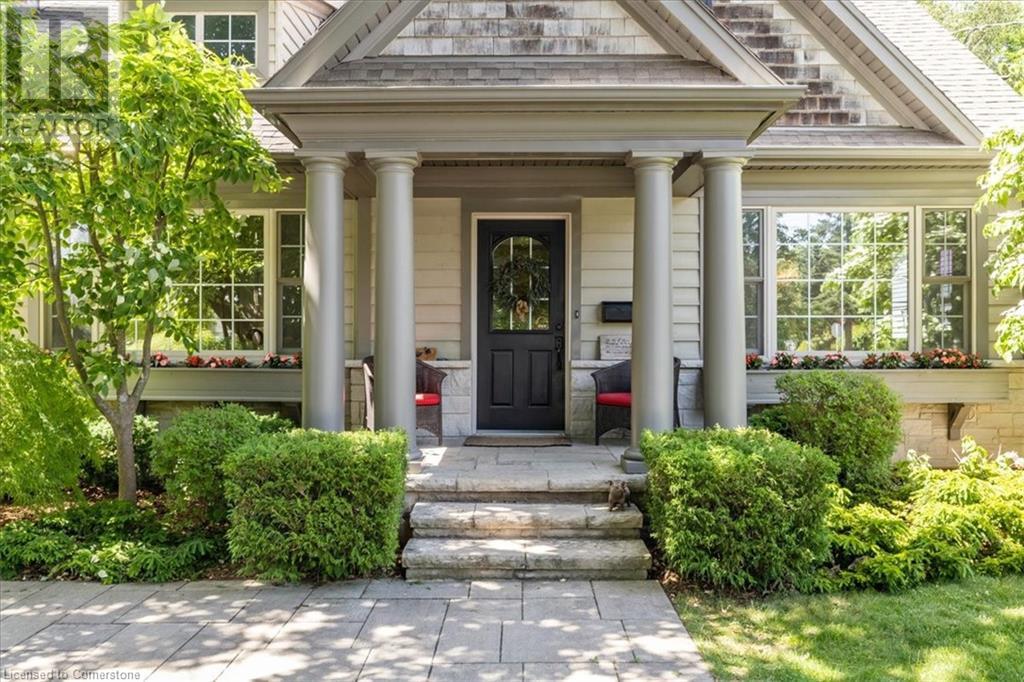
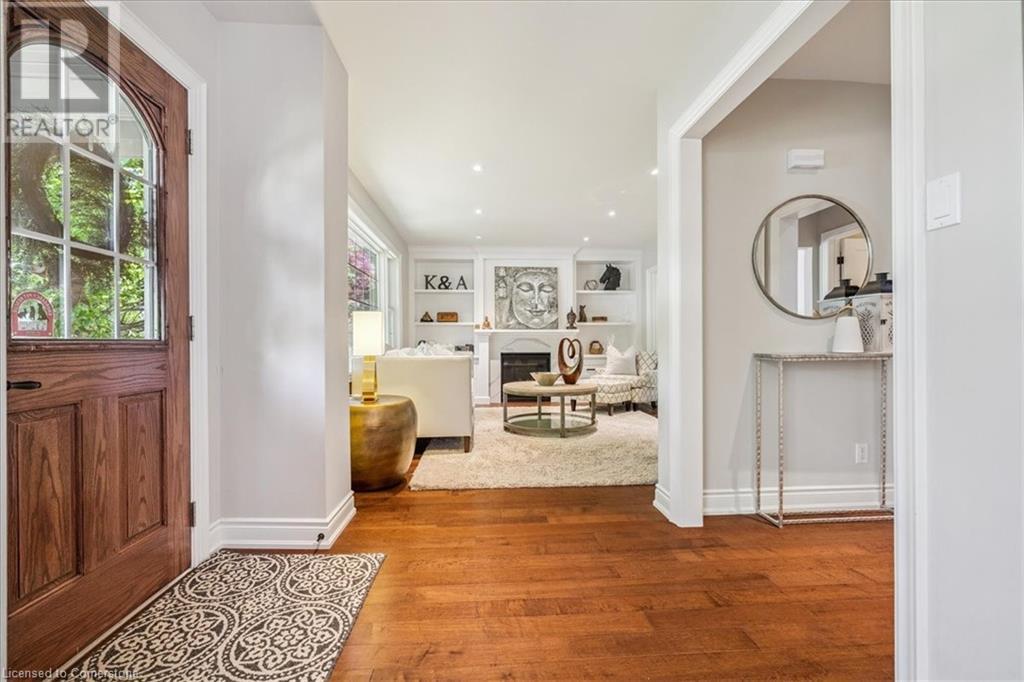
$1,999,000
392 PEPPER Drive
Burlington, Ontario, Ontario, L7R3C9
MLS® Number: 40743980
Property description
Curb appeal galore for this stunning 2+1 bedroom custom Craftsman home on a quiet, no-through street in sought-after South Central Burlington. Beautifully landscaped with mature trees, stone walkways, and charming covered front porch. Exterior by Michael DeJong with a fully reimagined interior completed by Bryan Baeumler in 2017. Step inside to find elegant details throughout: maple hardwood floors, solid wood doors, custom mouldings, and built-in speakers. The bright and inviting living room features a gas fireplace with quartz surround, built-in cabinetry, and soft-close drawers, opening through French doors to a skylit flex space—ideal for a home office, reading nook, or yoga retreat. The kitchen is thoughtfully designed with a 4-burner gas range, quartz countertops and backsplash, window seat overlooking the backyard, pantry, and sleek pull-up cabinet doors. A glass divider leads to the family room with skylights and an electric fireplace, creating a warm and spacious atmosphere. California shutters throughout offer timeless style and light control. Upstairs features two generous bedrooms, including a guest bedroom with walk-in closet. The main bath boasts a standalone tub beneath a skylight, updated plumbing, and premium fixtures. The principal suite offers two walk-in closets and a spa-like ensuite with curbless shower, vanity, and toilet. The lower level includes a finished bedroom, family room, laundry area, and 3-piece bath. Ceiling fans in bedrooms and family room add year-round comfort. The totally private backyard is a true oasis with mature landscaping, a full pool renovation in 2019, saltwater system, and direct access to the Centennial Trail leading downtown in just 10 minutes. UV window film by Evolution.
Building information
Type
*****
Appliances
*****
Architectural Style
*****
Basement Development
*****
Basement Type
*****
Construction Material
*****
Construction Style Attachment
*****
Cooling Type
*****
Exterior Finish
*****
Fireplace Fuel
*****
Fireplace Present
*****
FireplaceTotal
*****
Fireplace Type
*****
Fixture
*****
Foundation Type
*****
Half Bath Total
*****
Heating Fuel
*****
Heating Type
*****
Size Interior
*****
Stories Total
*****
Utility Water
*****
Land information
Amenities
*****
Sewer
*****
Size Depth
*****
Size Frontage
*****
Size Total
*****
Rooms
Main level
Living room
*****
Dining room
*****
Kitchen
*****
Den
*****
Family room
*****
2pc Bathroom
*****
Basement
Recreation room
*****
Bedroom
*****
Cold room
*****
3pc Bathroom
*****
Utility room
*****
Second level
Primary Bedroom
*****
3pc Bathroom
*****
Bedroom
*****
3pc Bathroom
*****
Courtesy of Keller Williams Edge Realty, Brokerage
Book a Showing for this property
Please note that filling out this form you'll be registered and your phone number without the +1 part will be used as a password.
