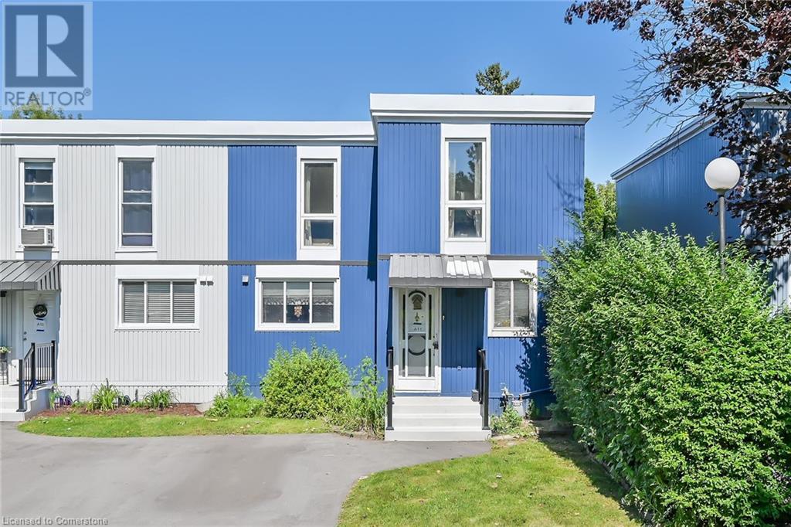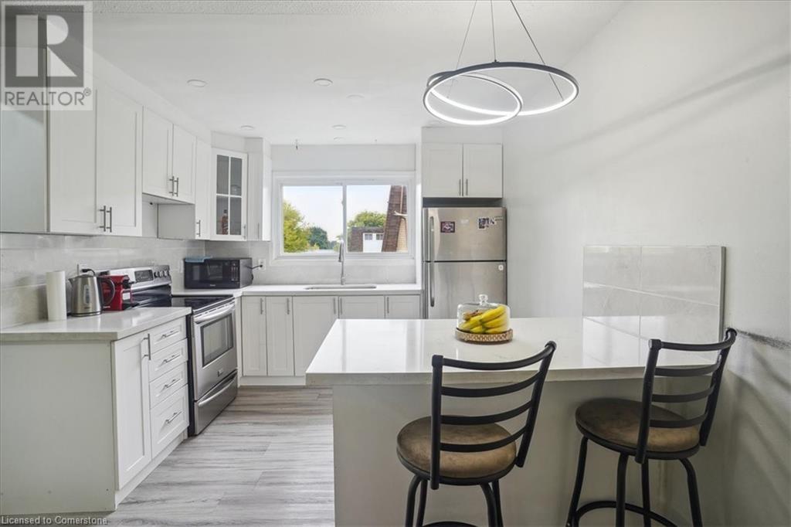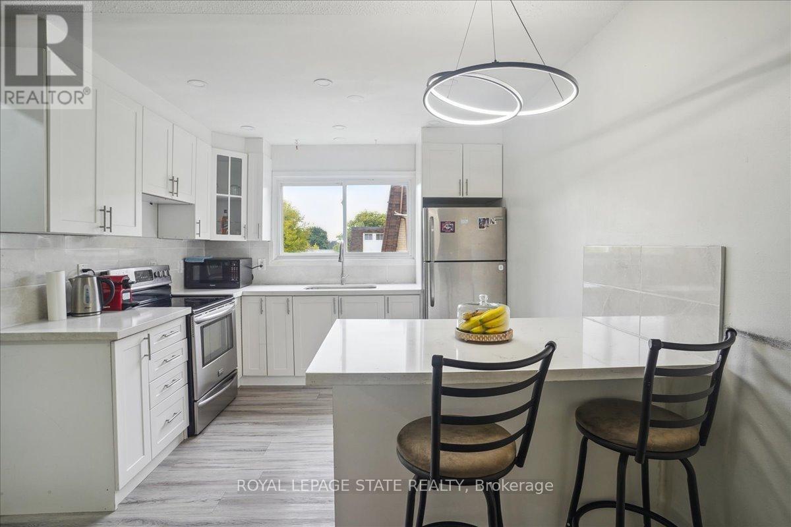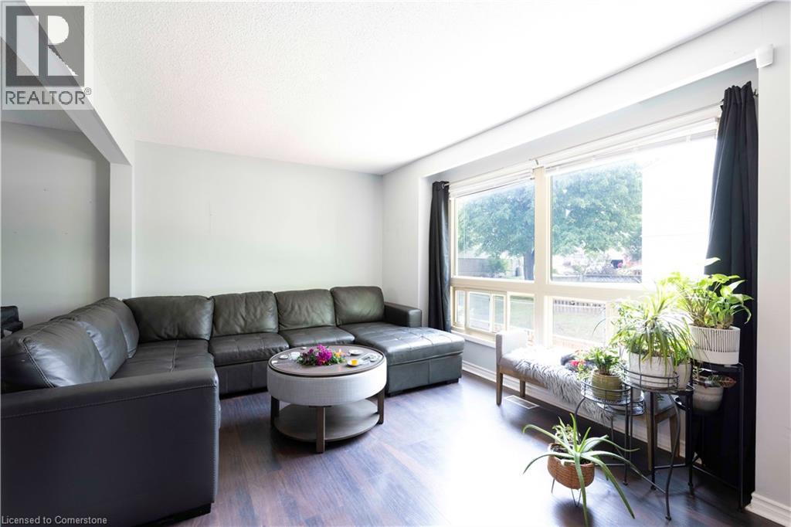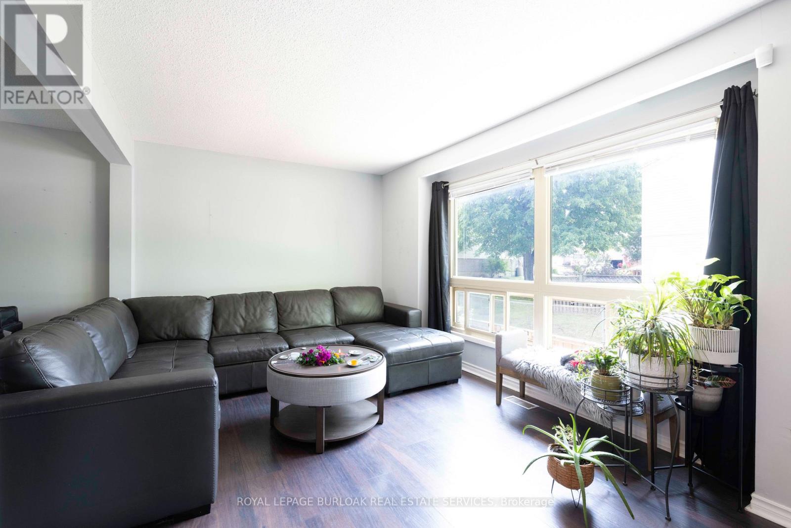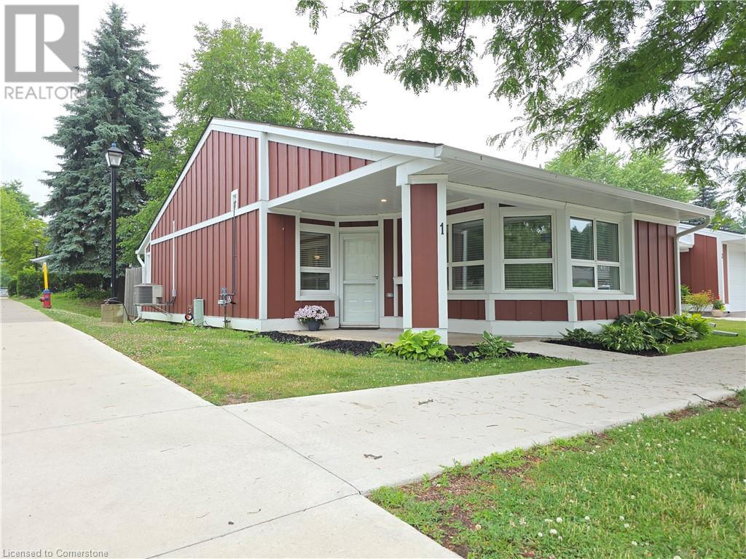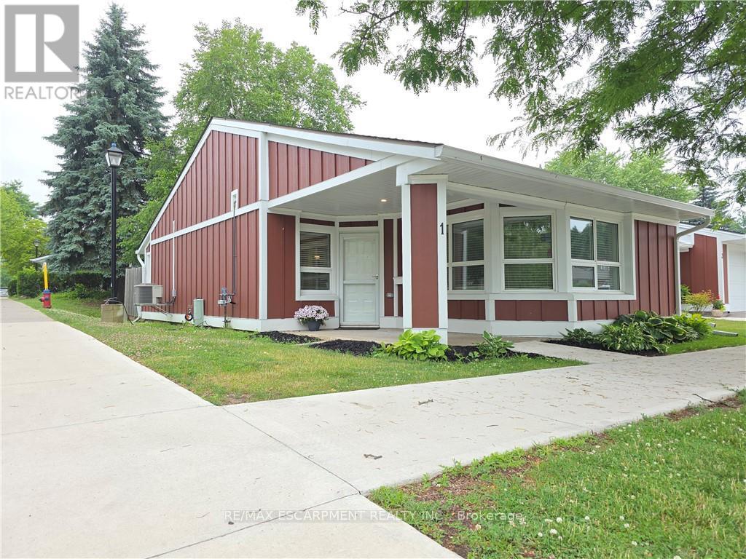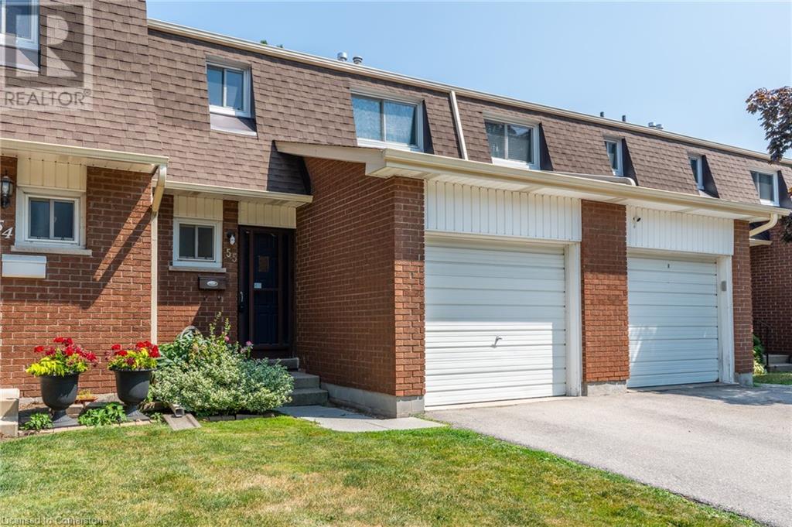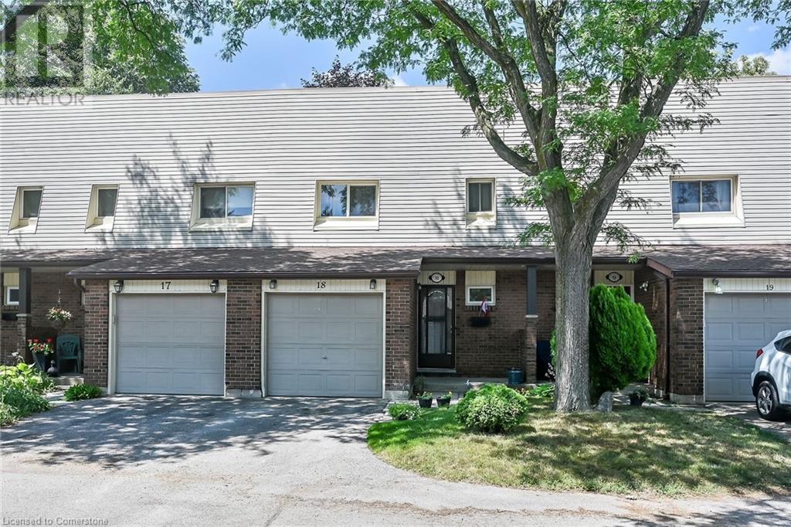Free account required
Unlock the full potential of your property search with a free account! Here's what you'll gain immediate access to:
- Exclusive Access to Every Listing
- Personalized Search Experience
- Favorite Properties at Your Fingertips
- Stay Ahead with Email Alerts
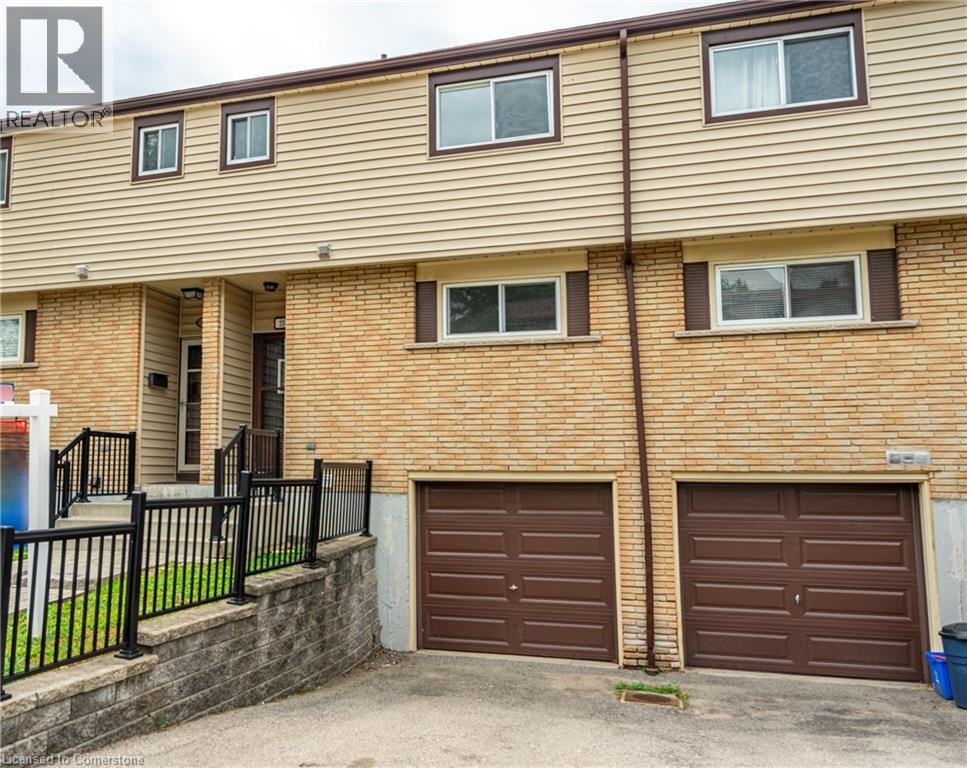
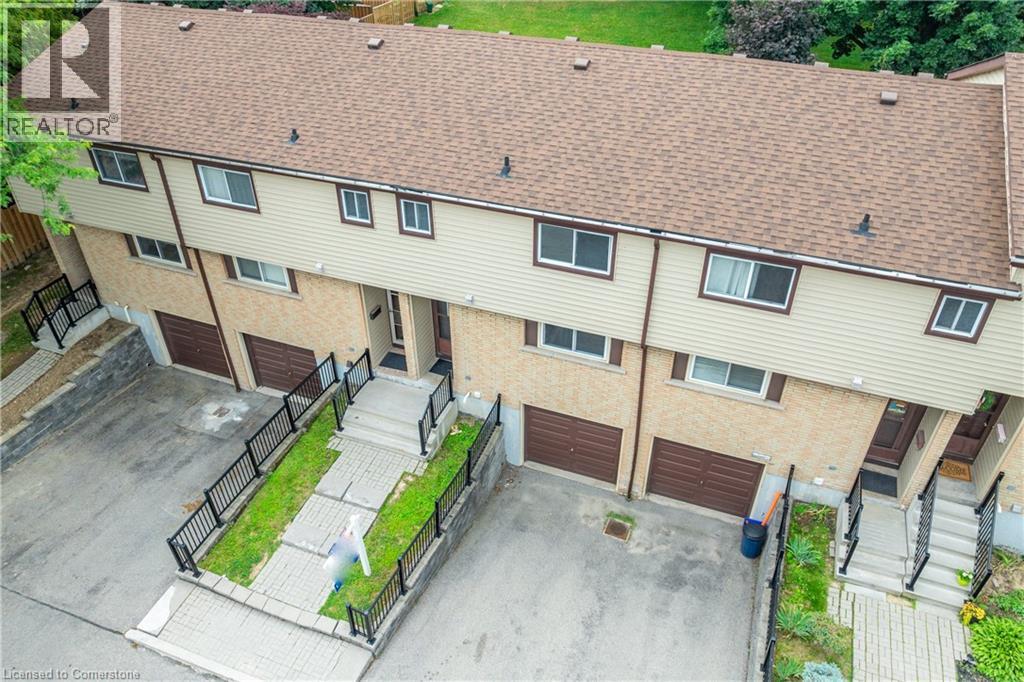
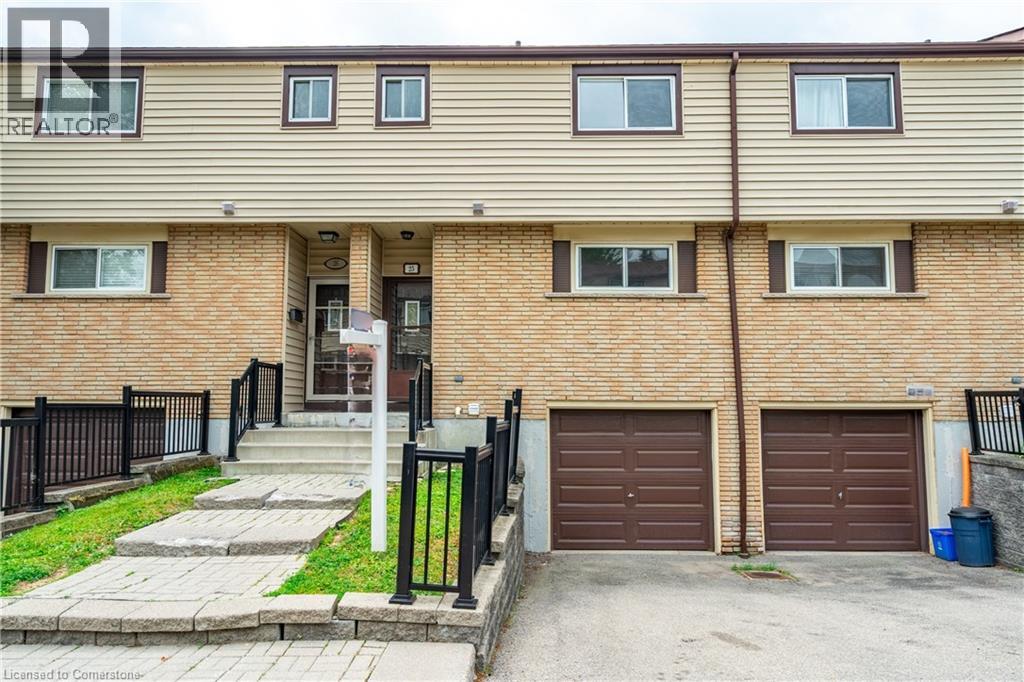
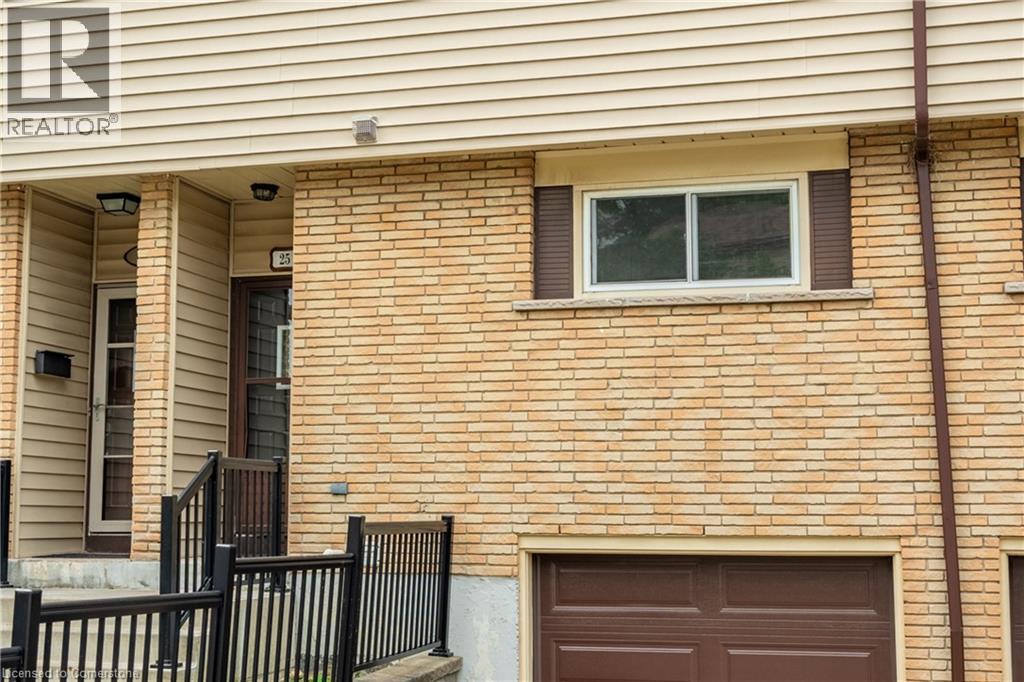
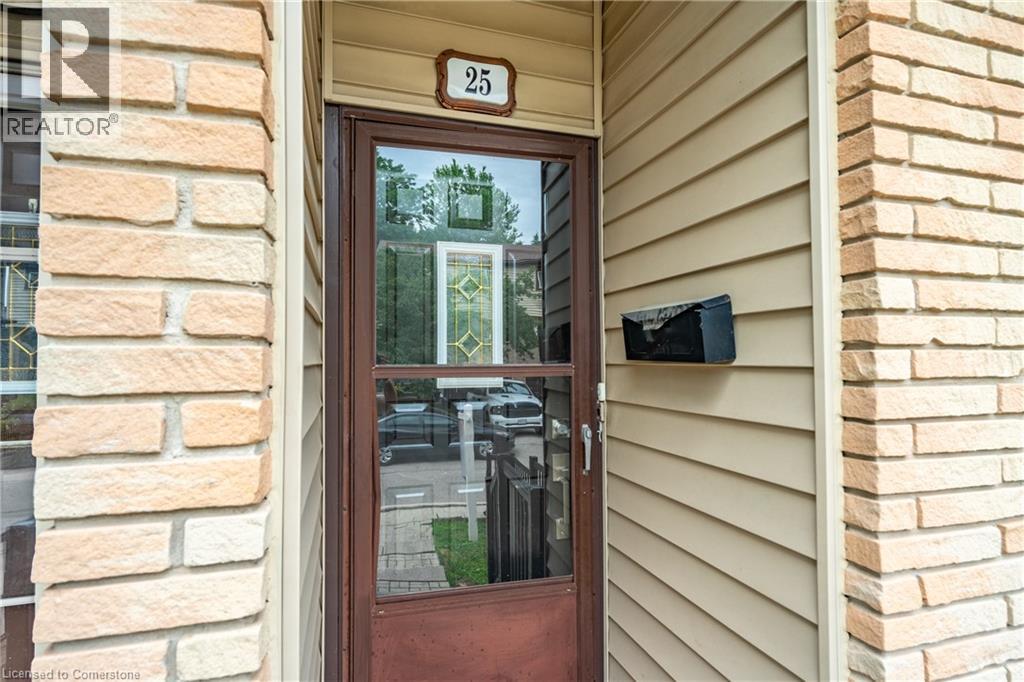
$474,900
1550 GARTH Street Unit# 25A
Hamilton, Ontario, Ontario, L9B1T3
MLS® Number: 40745017
Property description
Welcome to 1550 Garth Street, Unit 25A, a spacious and well-maintained 3-bedroom townhouse located in a quiet, family-friendly complex on Hamilton’s desirable West Mountain. This bright and functional home offers plenty of space for first-time buyers, young families, or downsizers seeking comfort and convenience. The main floor features a generous eat-in kitchen and separate dining area, ideal for hosting family meals or entertaining. The large living room is filled with natural light and offers sliding patio doors that lead directly to the private, fully fenced rear yard — perfect for relaxing or summer BBQs. Upstairs, you’ll find three well-sized bedrooms and a full 4-piece bathroom. The finished basement adds valuable extra living space with a cozy rec room and additional storage. Enjoy the convenience of a private single-car garage with inside entry and a dedicated driveway. Located close to schools, parks, shopping, public transit, and with easy access to the LINC and Highway 403, this home is ideally situated for commuters and families alike. Affordable condo living with all the space you need — don’t miss this fantastic opportunity to get into a great West Mountain community!
Building information
Type
*****
Appliances
*****
Architectural Style
*****
Basement Development
*****
Basement Type
*****
Construction Style Attachment
*****
Cooling Type
*****
Exterior Finish
*****
Half Bath Total
*****
Heating Fuel
*****
Size Interior
*****
Stories Total
*****
Utility Water
*****
Land information
Access Type
*****
Amenities
*****
Sewer
*****
Size Total
*****
Rooms
Main level
Living room
*****
Dining room
*****
Kitchen
*****
2pc Bathroom
*****
Basement
Recreation room
*****
Laundry room
*****
Utility room
*****
Second level
Bedroom
*****
Bedroom
*****
Primary Bedroom
*****
4pc Bathroom
*****
Main level
Living room
*****
Dining room
*****
Kitchen
*****
2pc Bathroom
*****
Basement
Recreation room
*****
Laundry room
*****
Utility room
*****
Second level
Bedroom
*****
Bedroom
*****
Primary Bedroom
*****
4pc Bathroom
*****
Main level
Living room
*****
Dining room
*****
Kitchen
*****
2pc Bathroom
*****
Basement
Recreation room
*****
Laundry room
*****
Utility room
*****
Second level
Bedroom
*****
Bedroom
*****
Primary Bedroom
*****
4pc Bathroom
*****
Courtesy of RE/MAX Escarpment Golfi Realty Inc.
Book a Showing for this property
Please note that filling out this form you'll be registered and your phone number without the +1 part will be used as a password.
