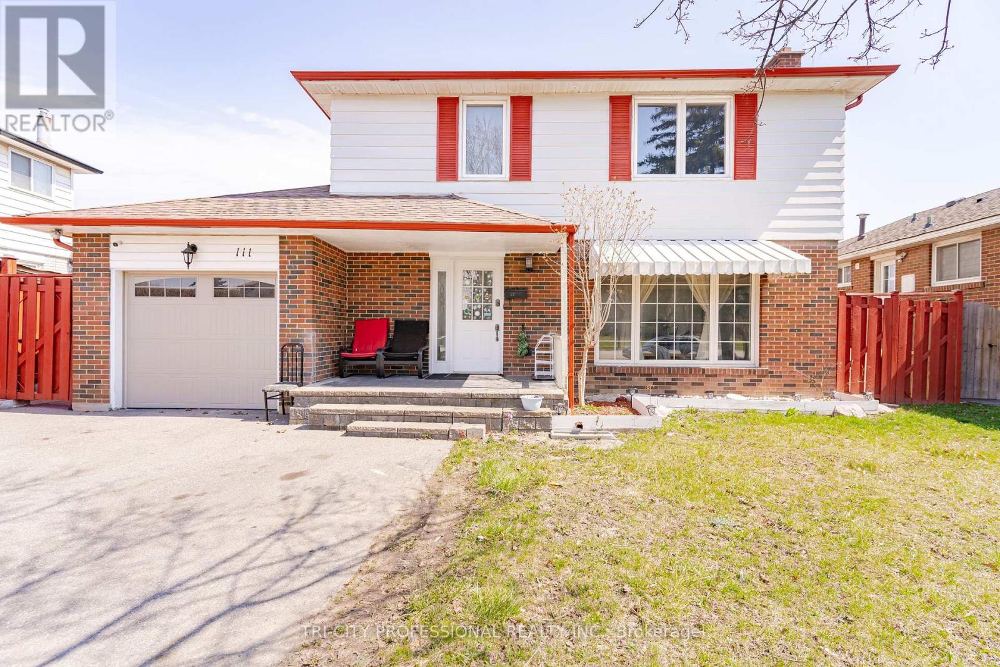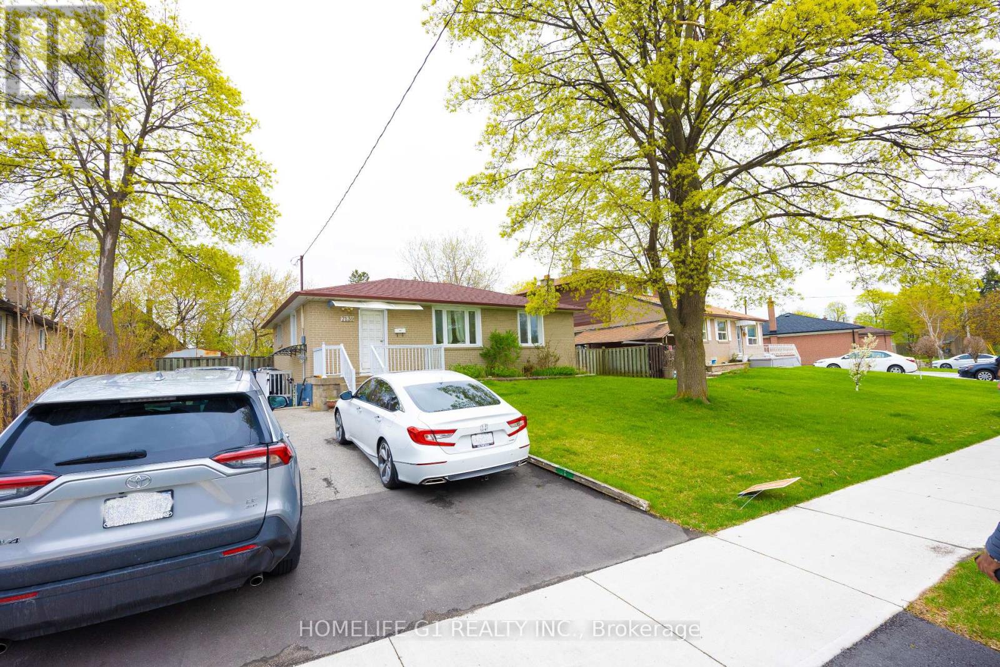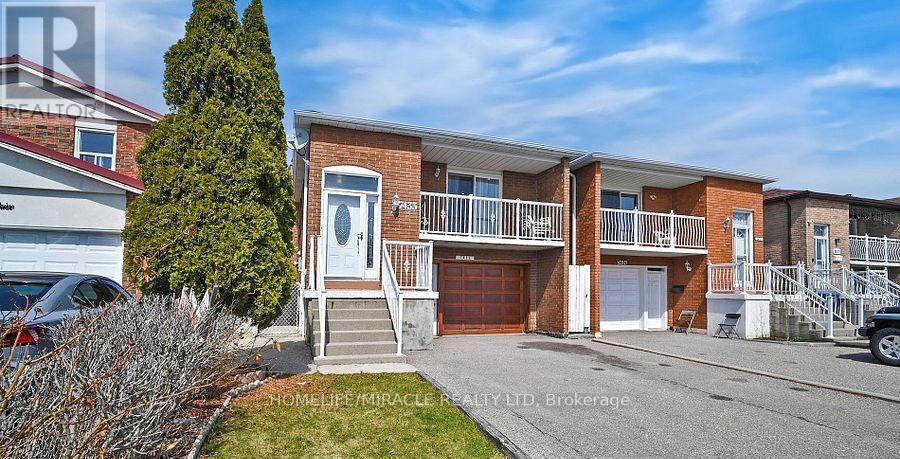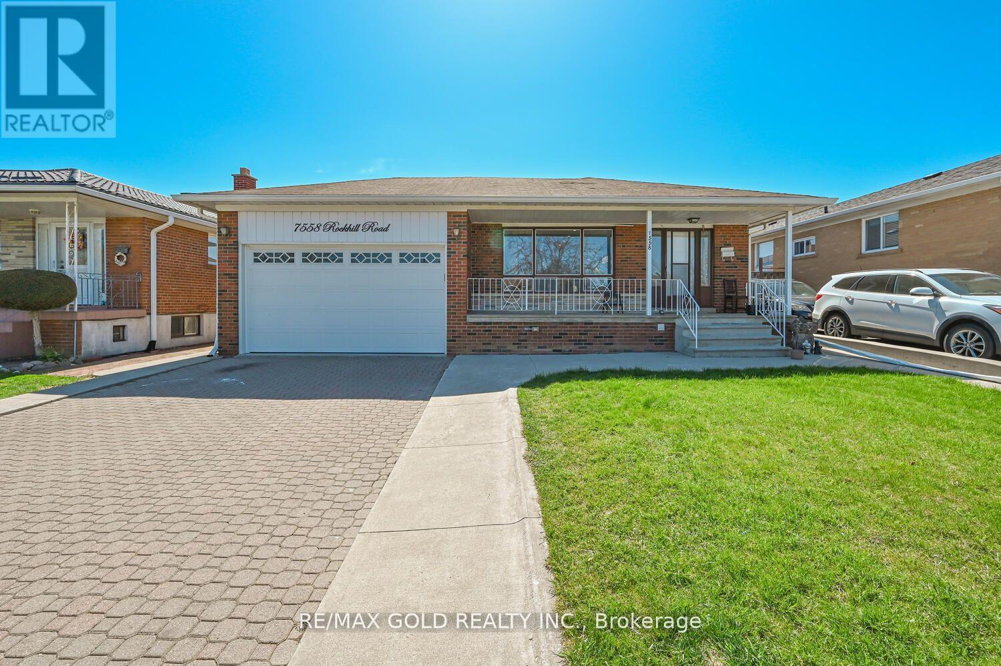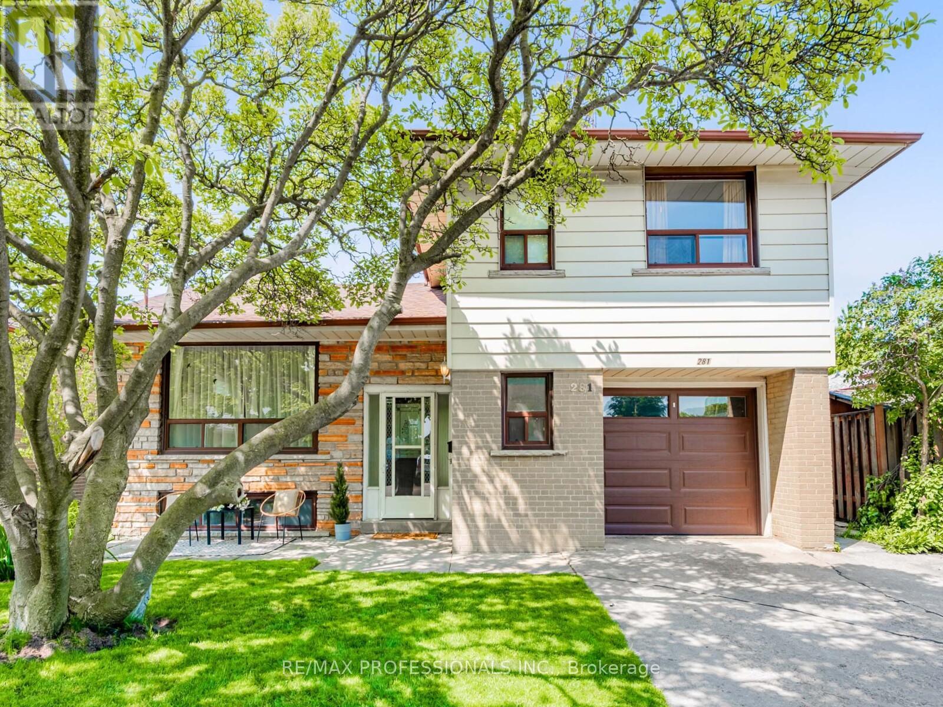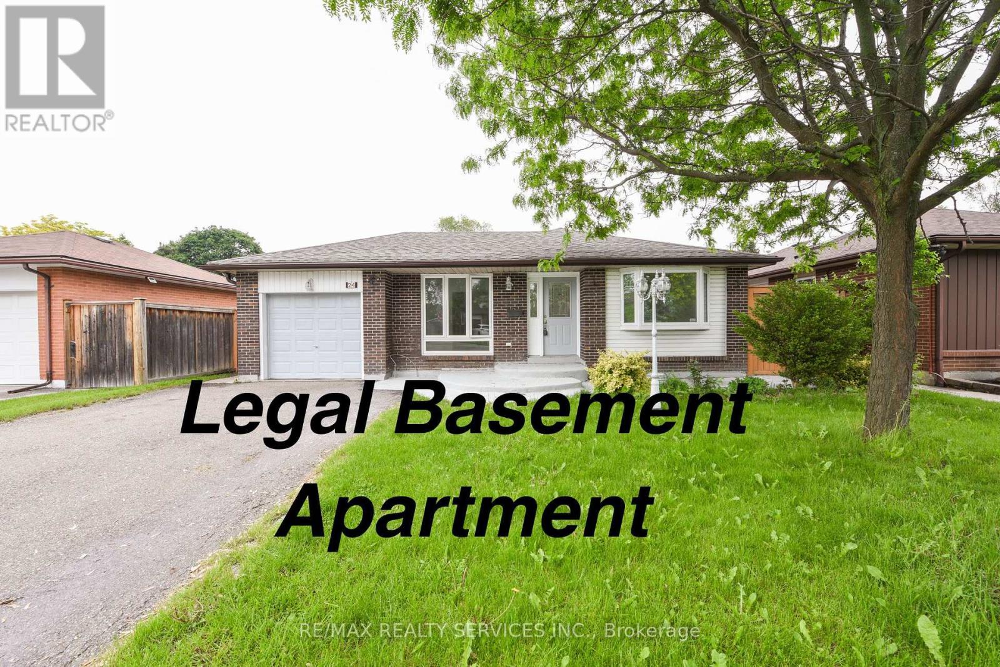Free account required
Unlock the full potential of your property search with a free account! Here's what you'll gain immediate access to:
- Exclusive Access to Every Listing
- Personalized Search Experience
- Favorite Properties at Your Fingertips
- Stay Ahead with Email Alerts
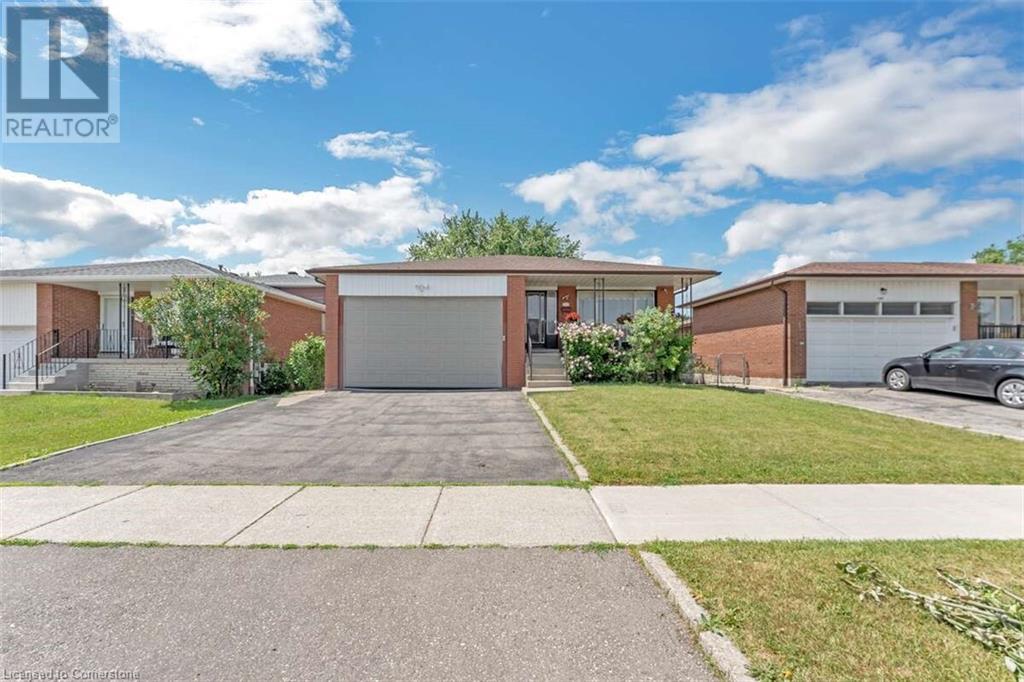
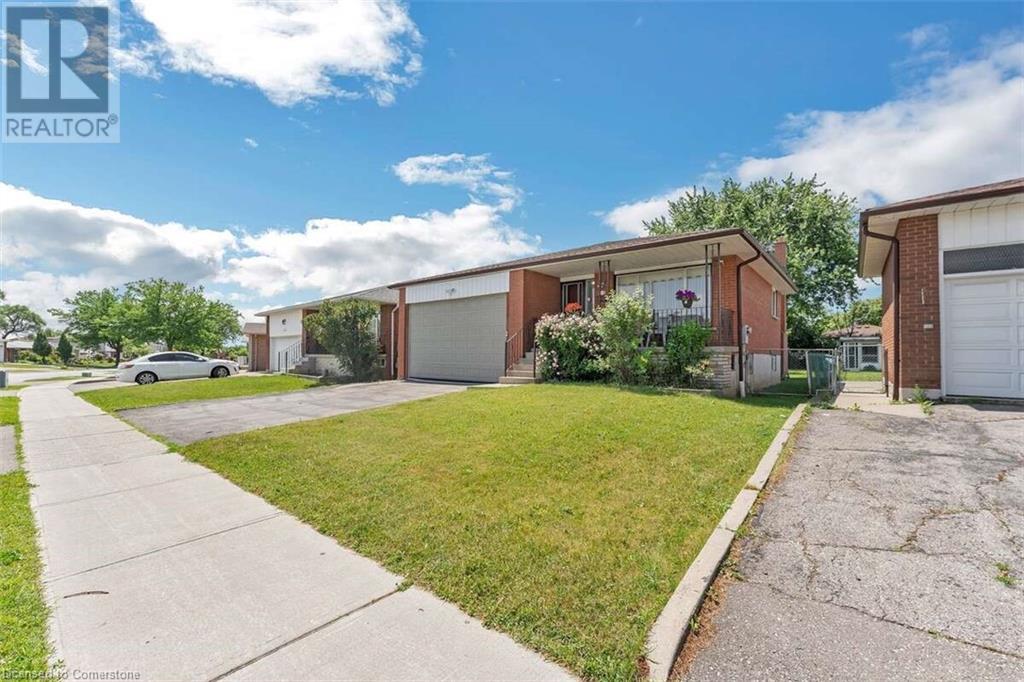
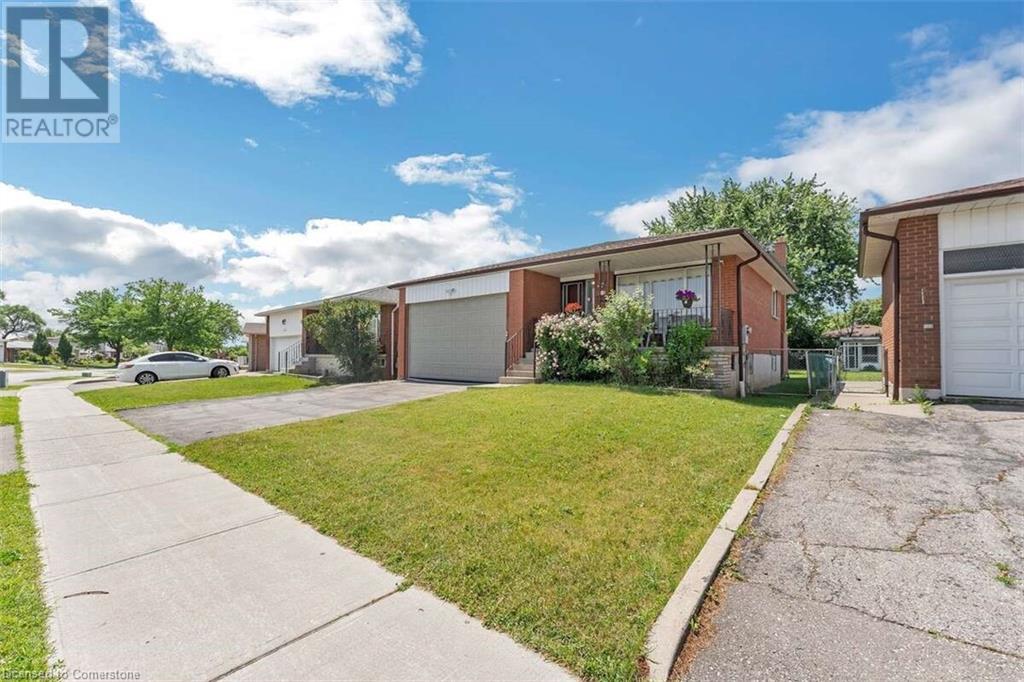
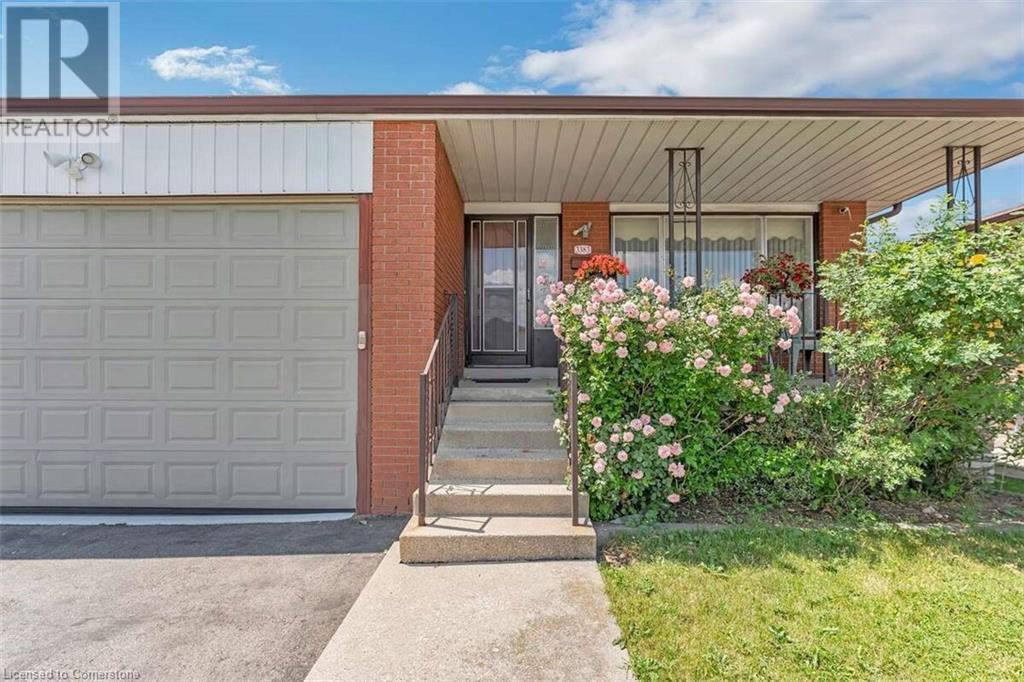
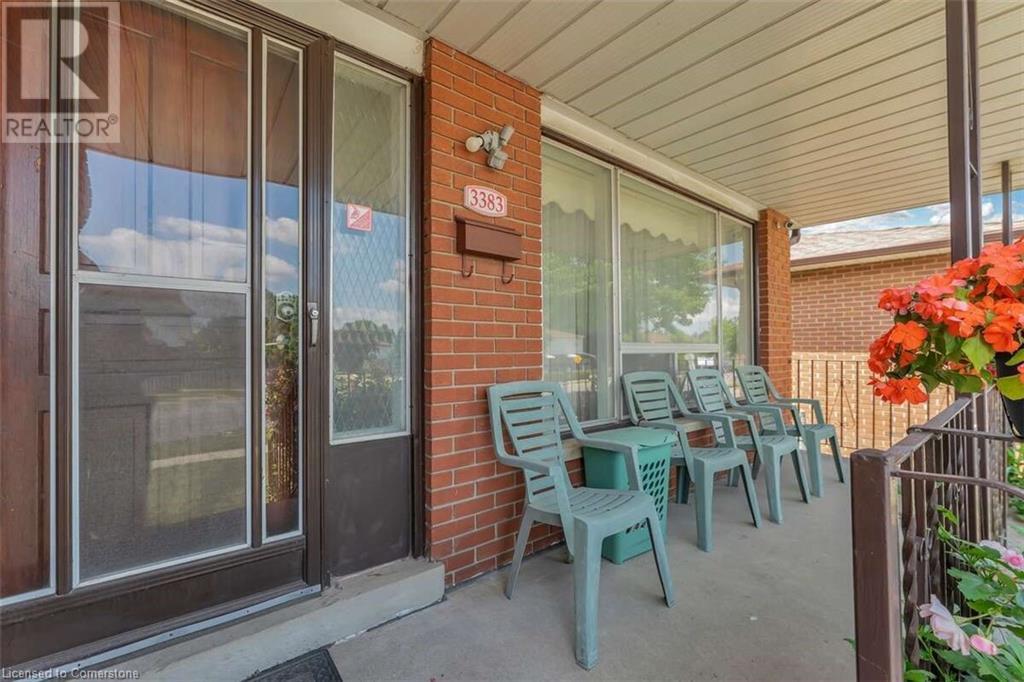
$1,189,900
3383 BRANDON GATE Drive
Mississauga, Ontario, Ontario, L4T3J7
MLS® Number: 40745193
Property description
For more info on this property, please click the Brochure button. Carefully maintained large four split level detached home in Malton, Mississauga. Lot size 52' X 132' with enough space on the backyard to build a potential garden suite. Located at Brandon Gate / Goreway. Four Bedrooms, three washrooms, two kitchens, large living and dining areas. Cozy family room has a wood-burning fireplace, and opens to access a well maintained backyard. Hardwood and ceramic floors. Two vehicle garage has extra height, and is equipped with an Electric Vehicle Charging Station. Additional parking for three vehicles on widened driveway. Completed spacious basement suite, which has its own kitchen, washroom and entrance. Basement also has a 400 sf crawl space for storage. Brand new furnace and air conditioner (2024). Electrical Amperage upgraded from 100 to 200 Amperes. Wiring upgraded to copper compatible. Roof, installed in 2017 is under 25 year warranty. Included in the sale are Light fittings, blinds, garage door remote, three Wi-Fi security cameras, 82 Samsung TV, washer, dryer, two stoves, dish washer, central vacuum, three microwave ovens and two fridges and new snow blower. Very close to schools, community centre, GO station, mall and shops. Bus stop front of the the house. Quick access to Hwy 427, 401 and 410.
Building information
Type
*****
Appliances
*****
Basement Development
*****
Basement Type
*****
Constructed Date
*****
Construction Style Attachment
*****
Cooling Type
*****
Exterior Finish
*****
Fire Protection
*****
Foundation Type
*****
Heating Type
*****
Size Interior
*****
Utility Water
*****
Land information
Access Type
*****
Amenities
*****
Fence Type
*****
Sewer
*****
Size Depth
*****
Size Frontage
*****
Size Total
*****
Rooms
Main level
Family room
*****
Bedroom
*****
4pc Bathroom
*****
Basement
Bedroom
*****
Kitchen/Dining room
*****
Laundry room
*****
3pc Bathroom
*****
Cold room
*****
Storage
*****
Third level
Primary Bedroom
*****
Bedroom
*****
Bedroom
*****
4pc Bathroom
*****
Second level
Eat in kitchen
*****
Dining room
*****
Living room
*****
Main level
Family room
*****
Bedroom
*****
4pc Bathroom
*****
Basement
Bedroom
*****
Kitchen/Dining room
*****
Laundry room
*****
3pc Bathroom
*****
Cold room
*****
Storage
*****
Third level
Primary Bedroom
*****
Bedroom
*****
Bedroom
*****
4pc Bathroom
*****
Second level
Eat in kitchen
*****
Dining room
*****
Living room
*****
Main level
Family room
*****
Bedroom
*****
4pc Bathroom
*****
Basement
Bedroom
*****
Kitchen/Dining room
*****
Laundry room
*****
3pc Bathroom
*****
Cold room
*****
Storage
*****
Third level
Primary Bedroom
*****
Bedroom
*****
Bedroom
*****
4pc Bathroom
*****
Second level
Eat in kitchen
*****
Dining room
*****
Living room
*****
Main level
Family room
*****
Bedroom
*****
Courtesy of Easy List Realty Ltd.
Book a Showing for this property
Please note that filling out this form you'll be registered and your phone number without the +1 part will be used as a password.


