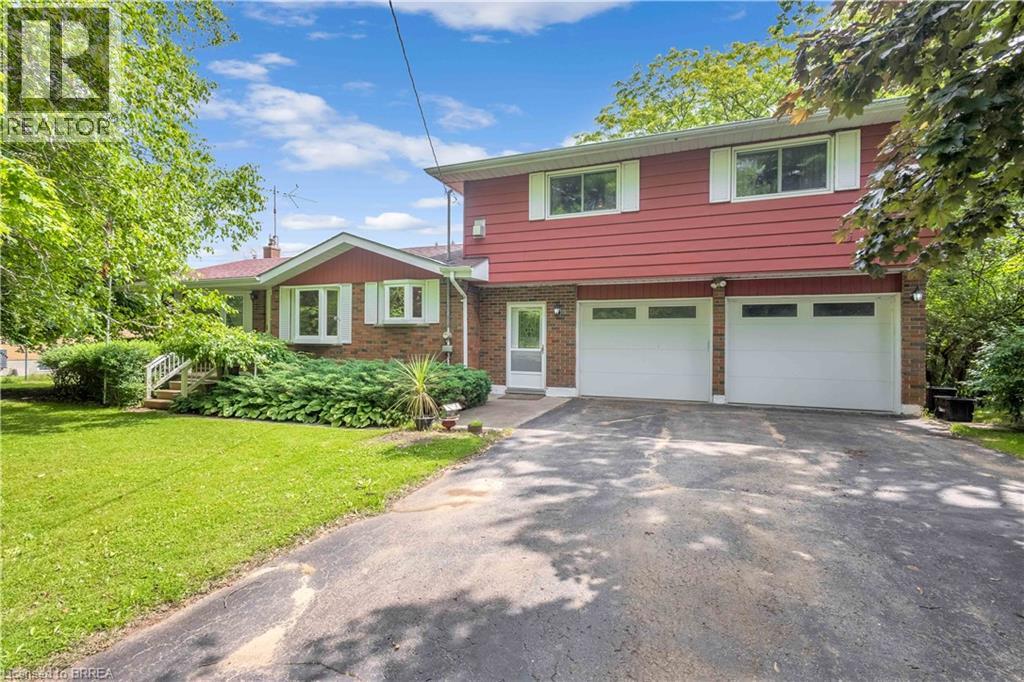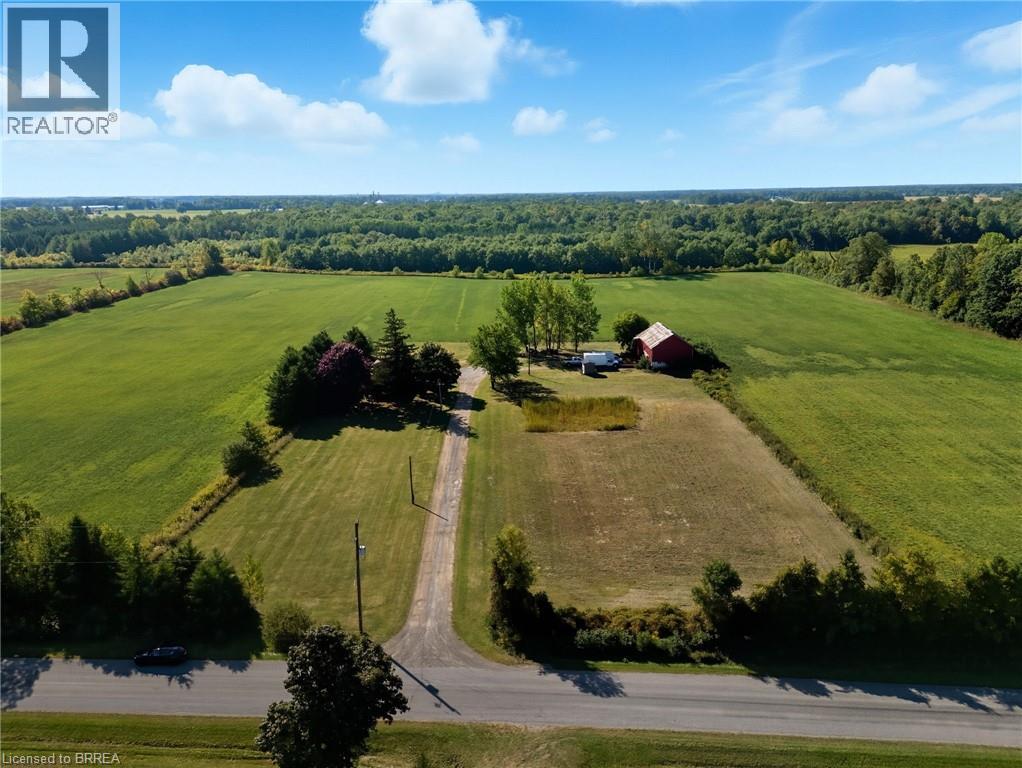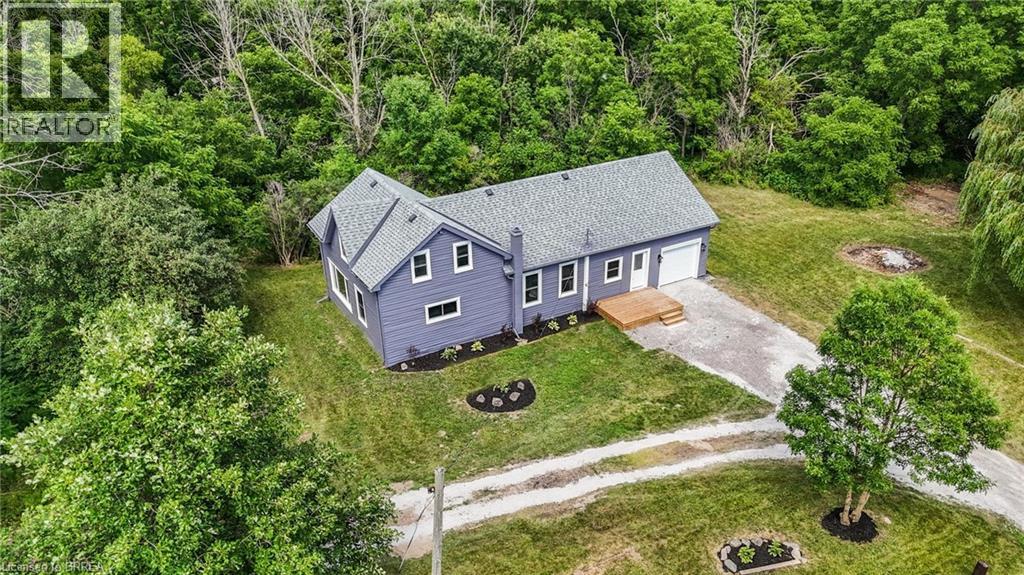Free account required
Unlock the full potential of your property search with a free account! Here's what you'll gain immediate access to:
- Exclusive Access to Every Listing
- Personalized Search Experience
- Favorite Properties at Your Fingertips
- Stay Ahead with Email Alerts
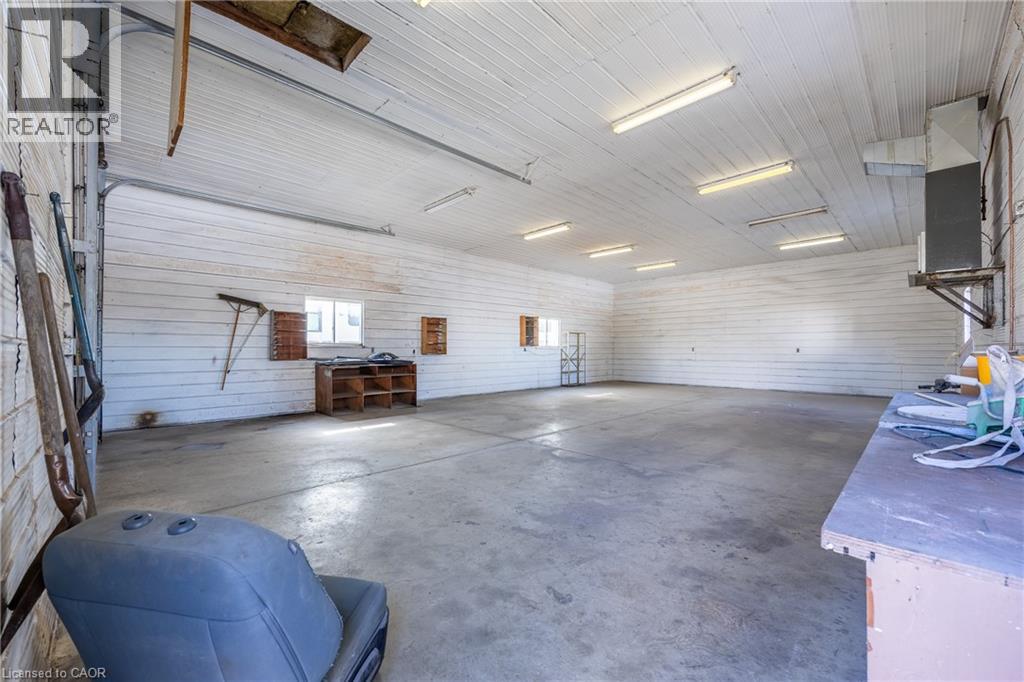
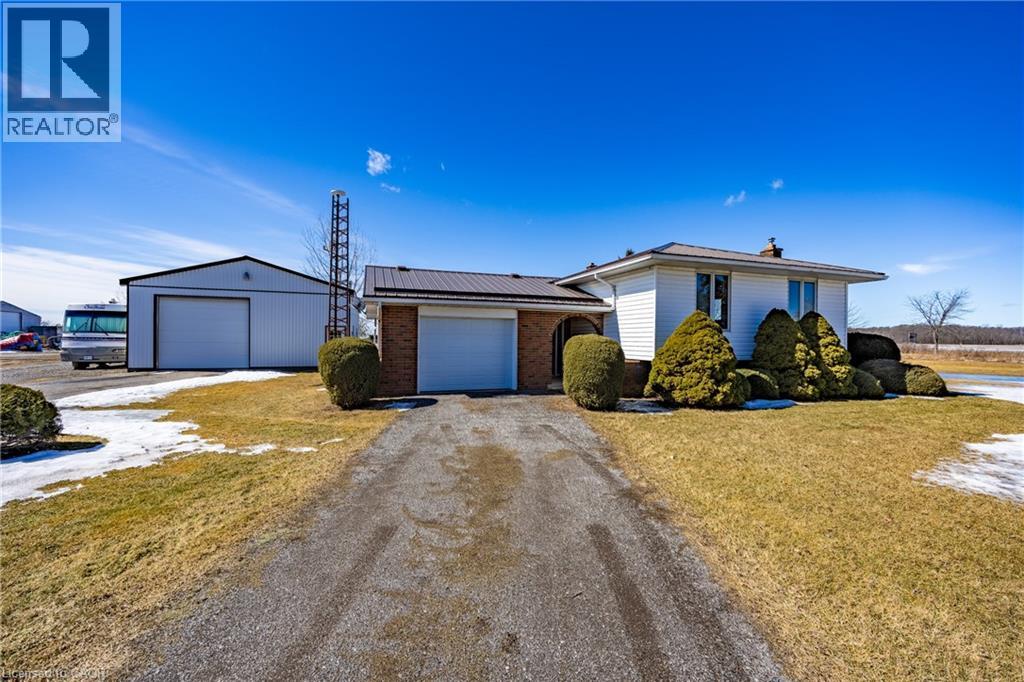
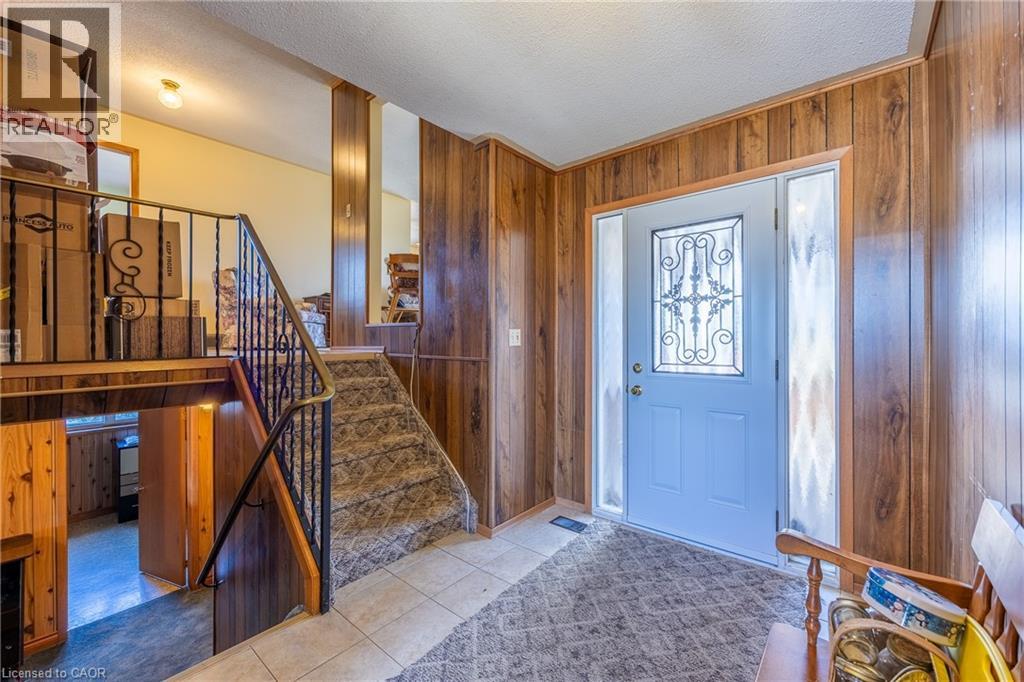
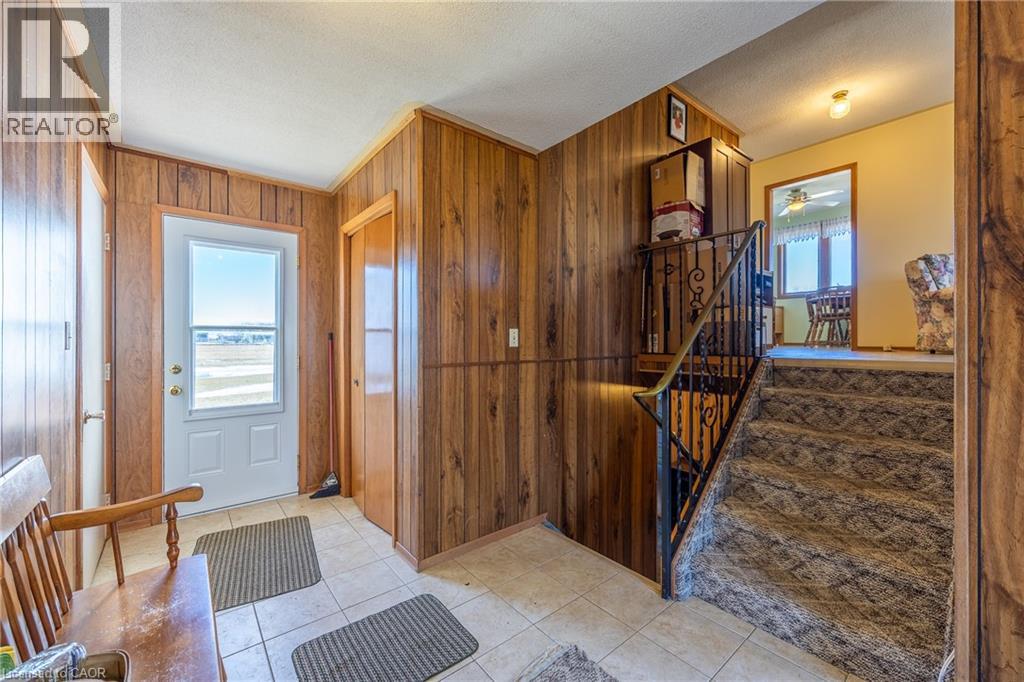
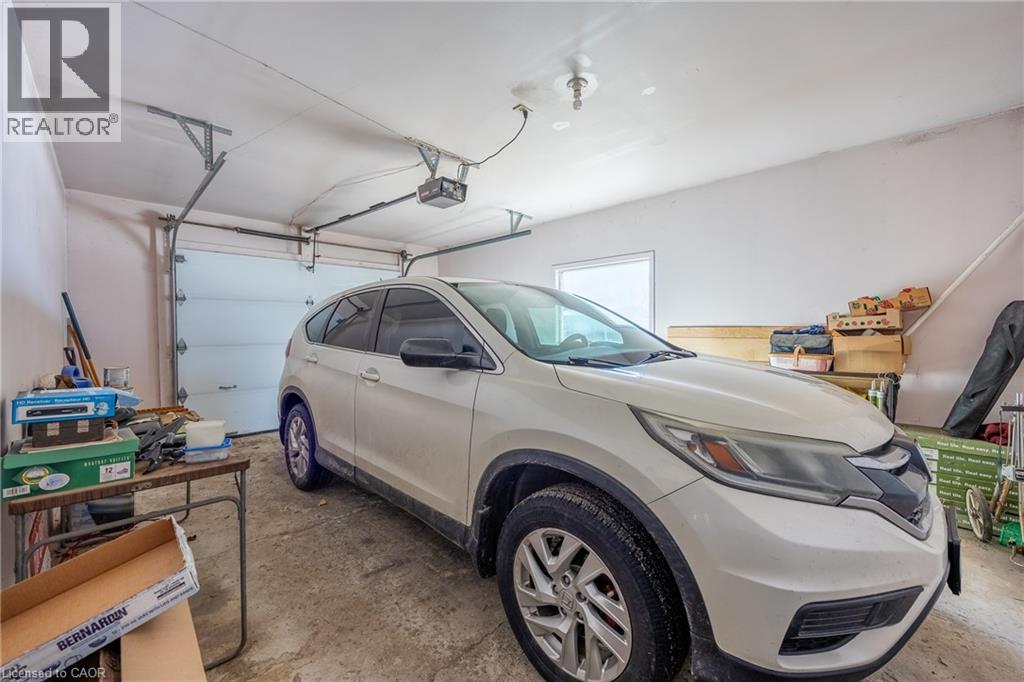
$699,000
1805 COUNTY LINE 74
Waterford, Ontario, Ontario, N0E1Y0
MLS® Number: 40745868
Property description
Move in ready raised bungalow with a Great 1350 square foot workshop already onsite. House is actually five bedrooms but one of the main floor three bedrooms accommodates the laundry room. Laundry could easily be changed back to the lower utility room. Large kitchen with decent sized eating area attached. Plus sized living room and dining area. Downstairs is a huge carpeted family room with a gas fireplace. Two more bedrooms also on lower level and the utility room which houses the nearly new gas furnace and owned gas hot water heater. A natural gas standby generator to run the entire house in case of a power failure also. There is a 20ft by 14ft attached garage complete with auto door opener. The 45 ft by 30 ft workshop has a gas furnace, is fully insulated with a 12ft by 12ft roll up door. A copy of Driveway Easement is on file. Great opportunity to get your country fix. Come and have a look!!
Building information
Type
*****
Appliances
*****
Architectural Style
*****
Basement Development
*****
Basement Type
*****
Constructed Date
*****
Construction Material
*****
Construction Style Attachment
*****
Cooling Type
*****
Exterior Finish
*****
Fireplace Present
*****
FireplaceTotal
*****
Fixture
*****
Foundation Type
*****
Heating Fuel
*****
Heating Type
*****
Size Interior
*****
Stories Total
*****
Utility Water
*****
Land information
Access Type
*****
Amenities
*****
Landscape Features
*****
Sewer
*****
Size Depth
*****
Size Frontage
*****
Size Total
*****
Rooms
Main level
Living room
*****
Dining room
*****
Kitchen
*****
4pc Bathroom
*****
Bedroom
*****
Primary Bedroom
*****
Laundry room
*****
Foyer
*****
Lower level
Family room
*****
Bedroom
*****
Bedroom
*****
Utility room
*****
Main level
Living room
*****
Dining room
*****
Kitchen
*****
4pc Bathroom
*****
Bedroom
*****
Primary Bedroom
*****
Laundry room
*****
Foyer
*****
Lower level
Family room
*****
Bedroom
*****
Bedroom
*****
Utility room
*****
Courtesy of RE/MAX ERIE SHORES REALTY INC. BROKERAGE
Book a Showing for this property
Please note that filling out this form you'll be registered and your phone number without the +1 part will be used as a password.
