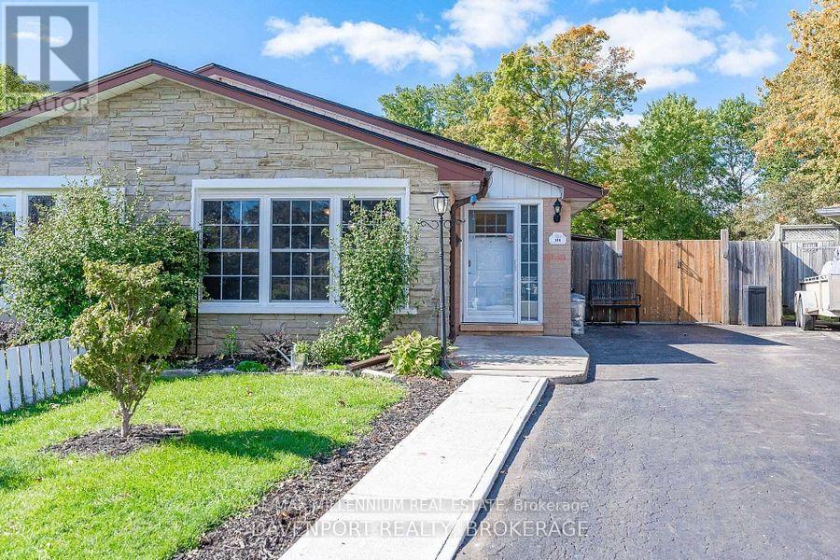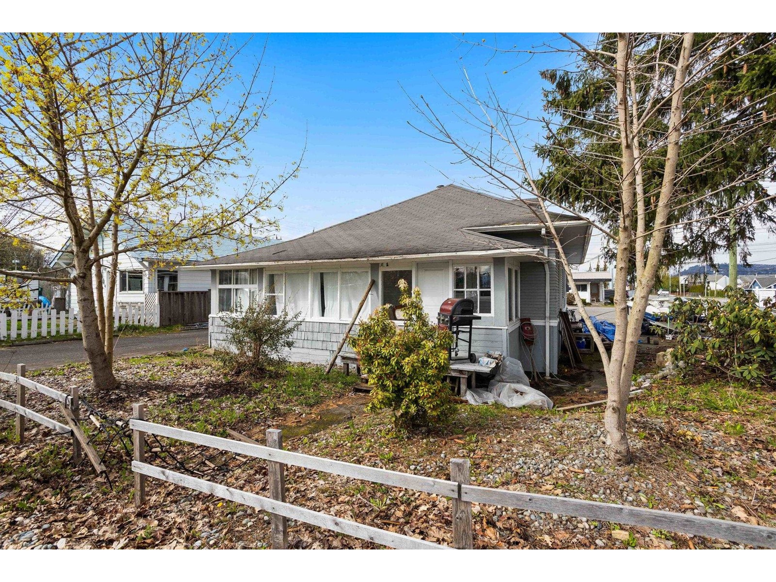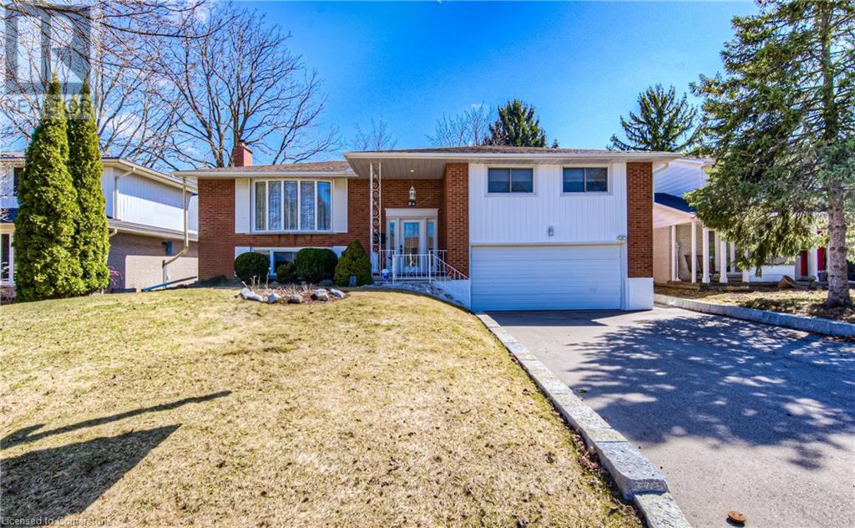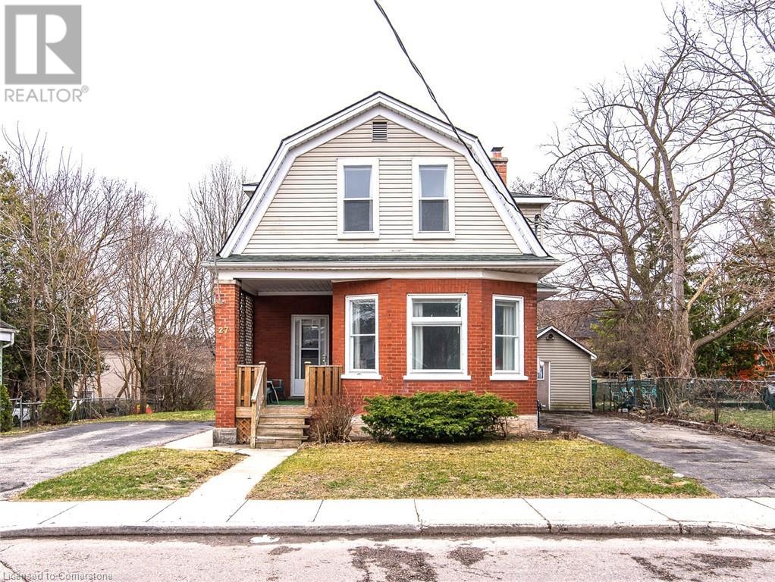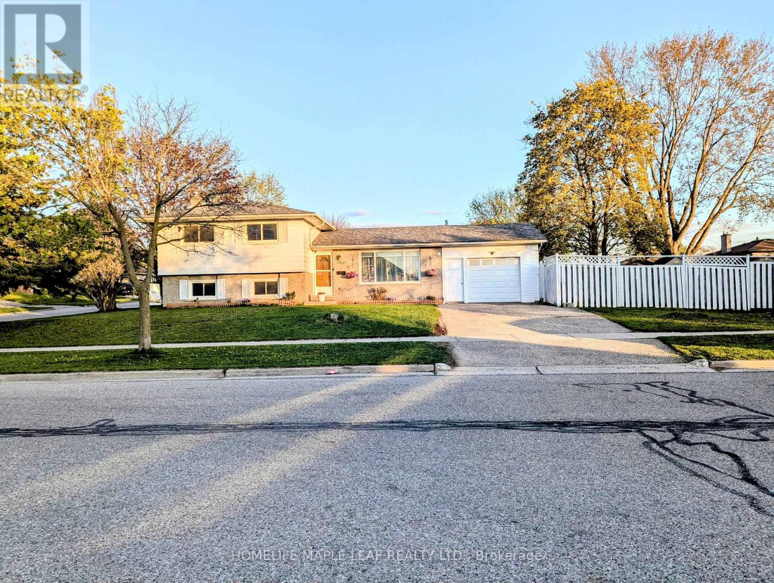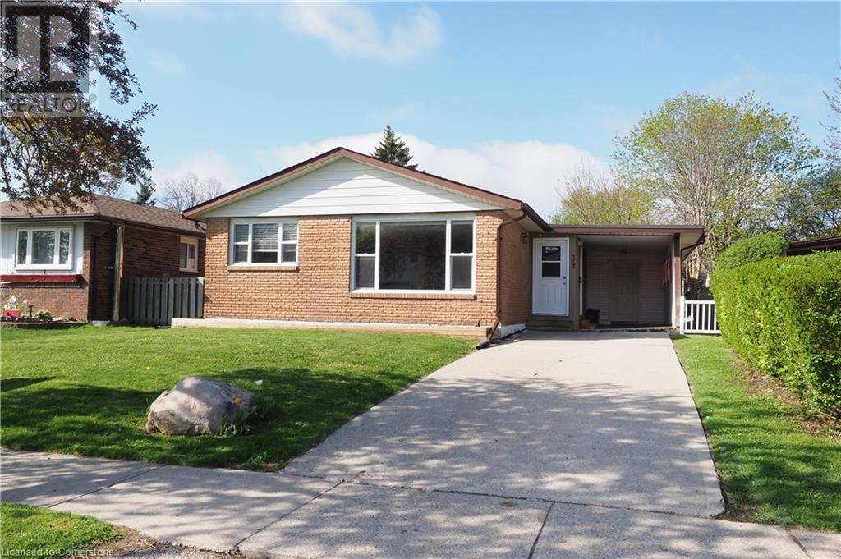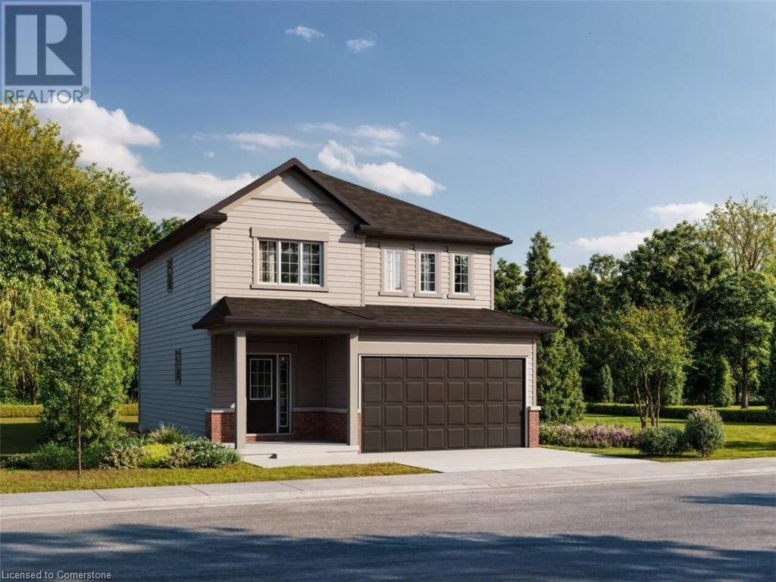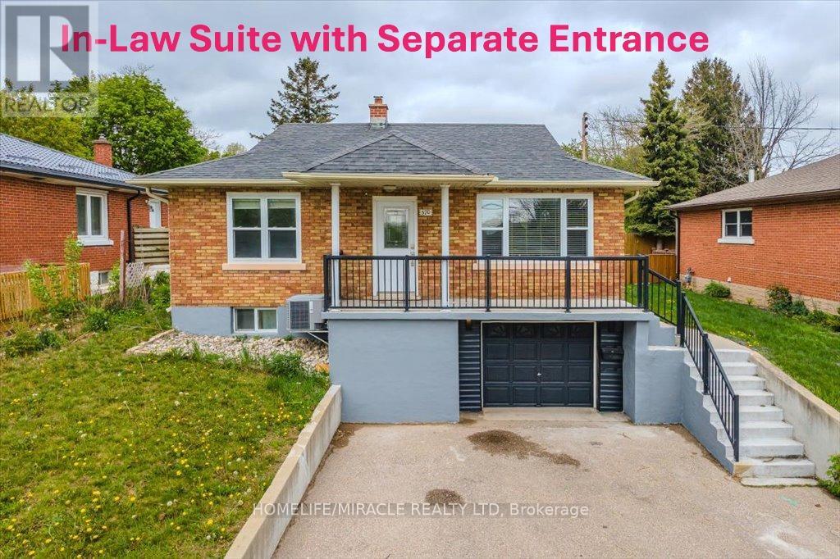Free account required
Unlock the full potential of your property search with a free account! Here's what you'll gain immediate access to:
- Exclusive Access to Every Listing
- Personalized Search Experience
- Favorite Properties at Your Fingertips
- Stay Ahead with Email Alerts
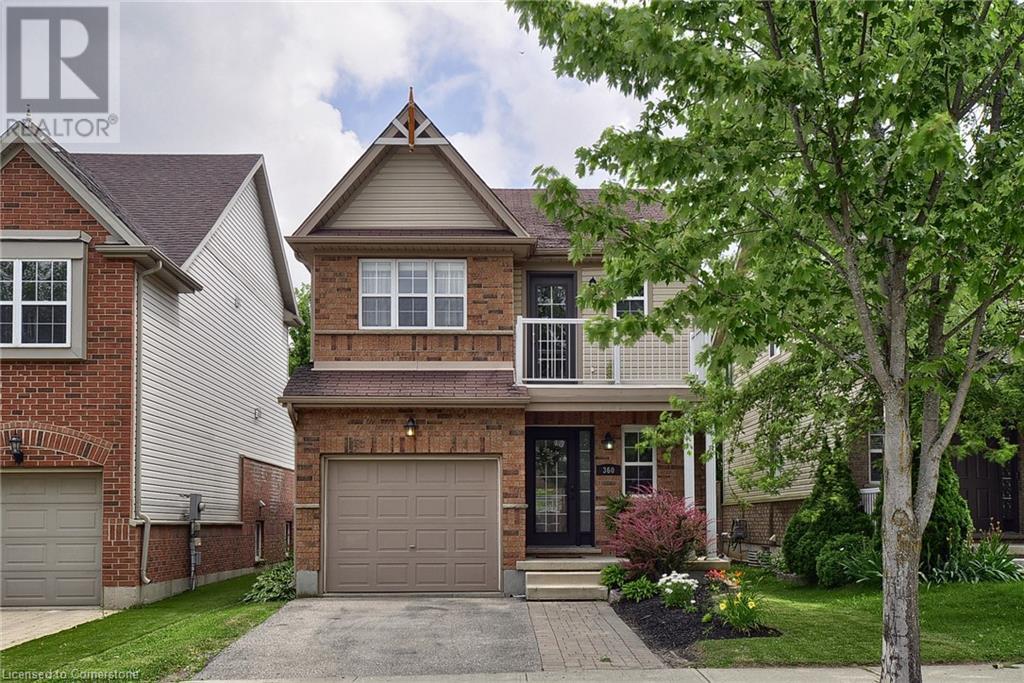
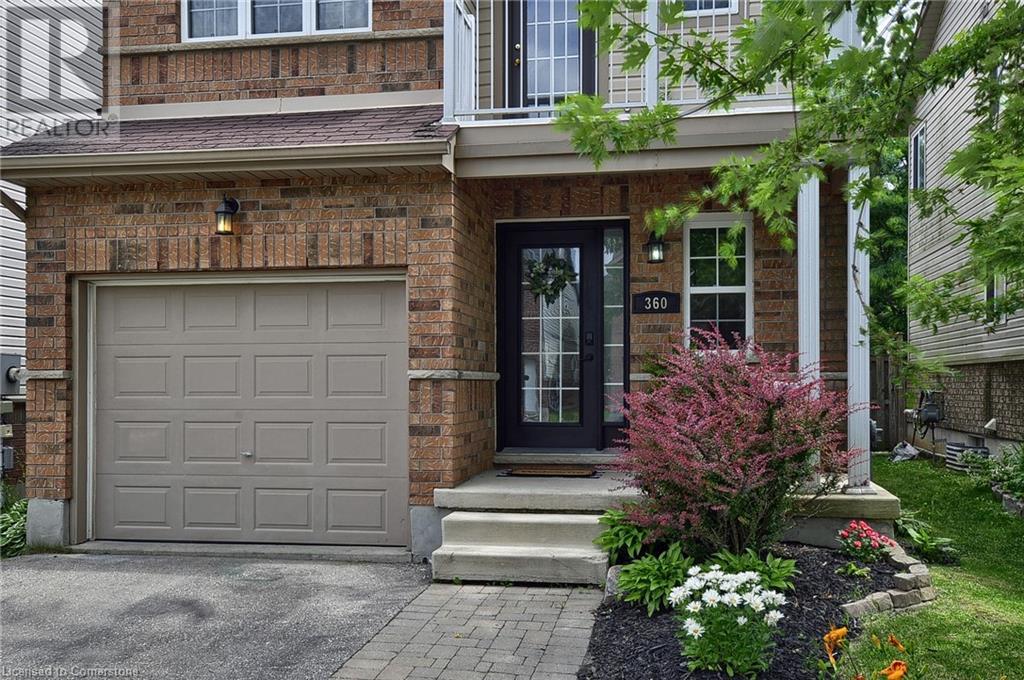
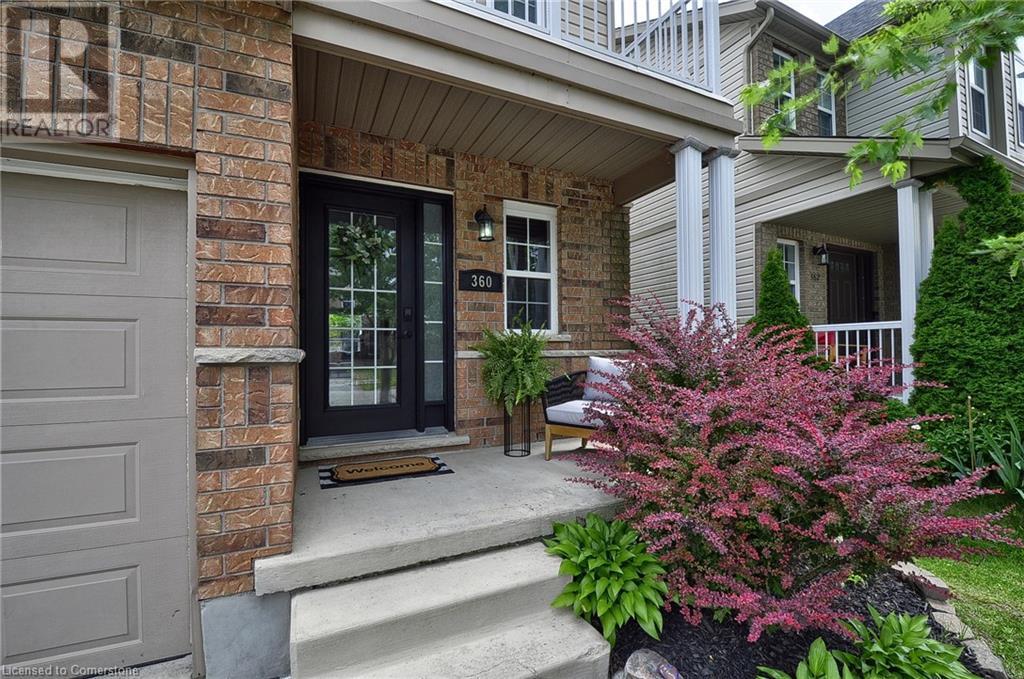
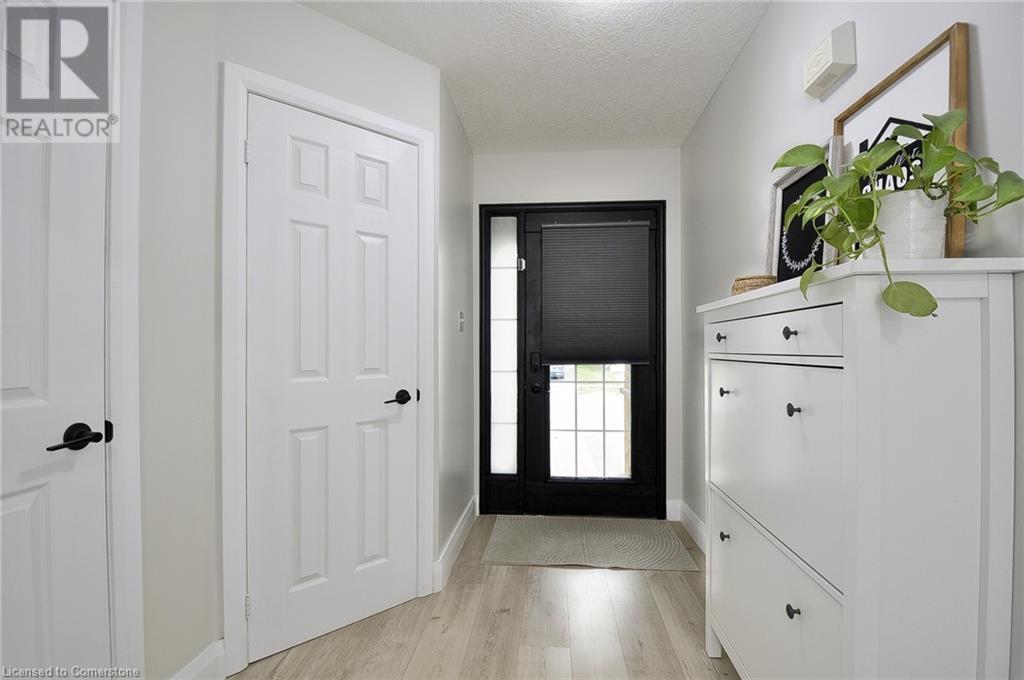
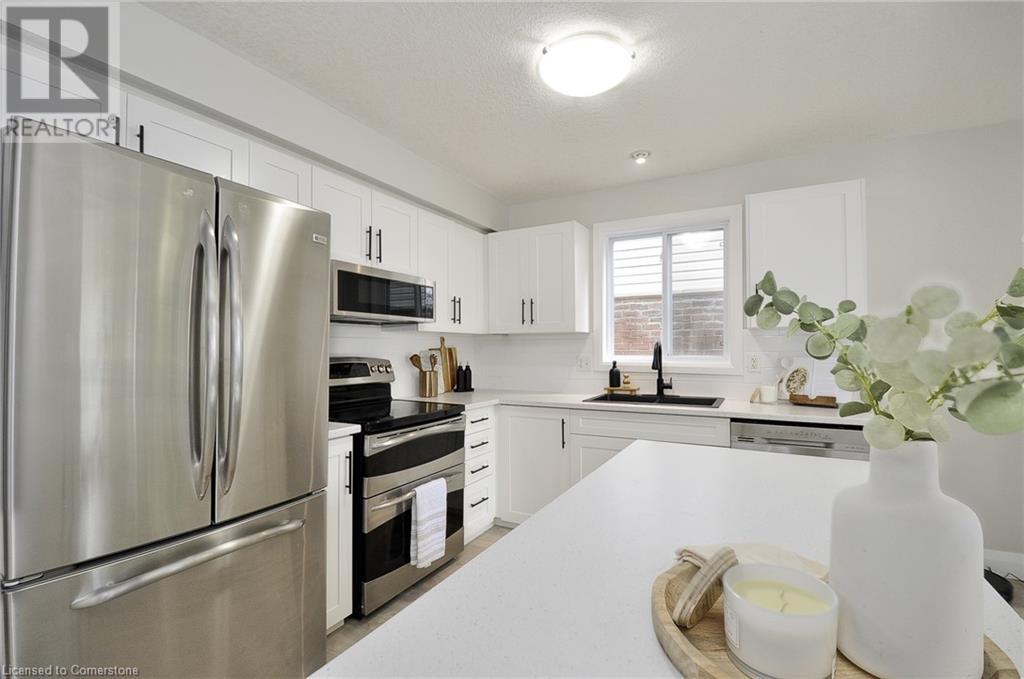
$789,900
360 SAUVE Crescent
Waterloo, Ontario, Ontario, N2T2Y8
MLS® Number: 40746197
Property description
Welcome to this beautifully maintained 2-storey home in the highly sought-after Clair Hills neighbourhood of Waterloo. Offering 1,429 sq ft of thoughtfully designed living space, this 3-bedroom home is perfect for families or professionals alike. The bright and open-concept main floor features a spacious living area and a walkout from the dinette to a generously sized deck, ideal for entertaining or enjoying quiet evenings outdoors. The fully fenced yard adds privacy and convenience. Upstairs, the primary bedroom impresses with two walk-in closets, while a charming Juliet balcony off the hallway adds a unique touch. The finished basement offers additional living space, perfect for a rec room, office, or guest area. Located just steps from Edna Staebler Public School and minutes from a bus route to the University of Waterloo, this home is surrounded by top amenities including bike and walking trails, a public library, YMCA, Costco, shopping, a medical centre, and a movie theatre. A fantastic opportunity to live in a vibrant, family-friendly community!
Building information
Type
*****
Appliances
*****
Architectural Style
*****
Basement Development
*****
Basement Type
*****
Constructed Date
*****
Construction Style Attachment
*****
Cooling Type
*****
Exterior Finish
*****
Fireplace Present
*****
FireplaceTotal
*****
Foundation Type
*****
Half Bath Total
*****
Heating Fuel
*****
Heating Type
*****
Size Interior
*****
Stories Total
*****
Utility Water
*****
Land information
Access Type
*****
Amenities
*****
Fence Type
*****
Sewer
*****
Size Depth
*****
Size Frontage
*****
Size Total
*****
Rooms
Main level
Great room
*****
Kitchen
*****
2pc Bathroom
*****
Dining room
*****
Basement
Recreation room
*****
Second level
Primary Bedroom
*****
Bedroom
*****
Bedroom
*****
4pc Bathroom
*****
Main level
Great room
*****
Kitchen
*****
2pc Bathroom
*****
Dining room
*****
Basement
Recreation room
*****
Second level
Primary Bedroom
*****
Bedroom
*****
Bedroom
*****
4pc Bathroom
*****
Main level
Great room
*****
Kitchen
*****
2pc Bathroom
*****
Dining room
*****
Basement
Recreation room
*****
Second level
Primary Bedroom
*****
Bedroom
*****
Bedroom
*****
4pc Bathroom
*****
Courtesy of RE/MAX REAL ESTATE CENTRE INC., BROKERAGE
Book a Showing for this property
Please note that filling out this form you'll be registered and your phone number without the +1 part will be used as a password.
