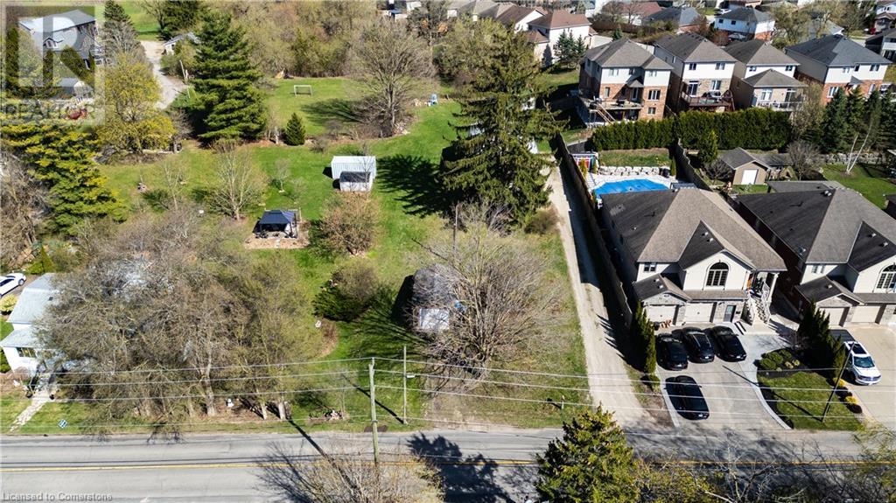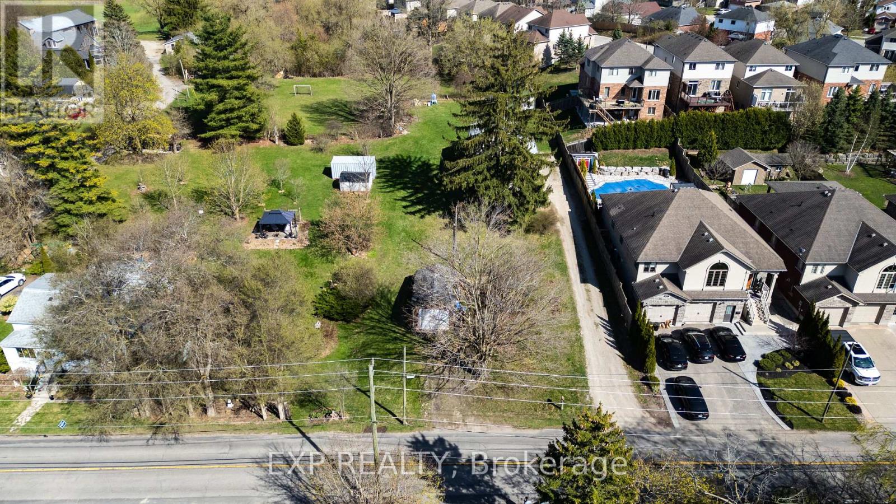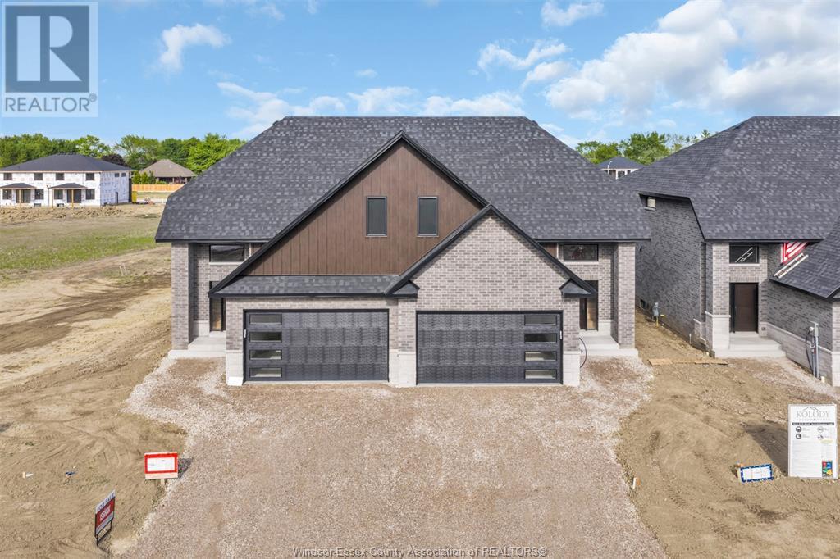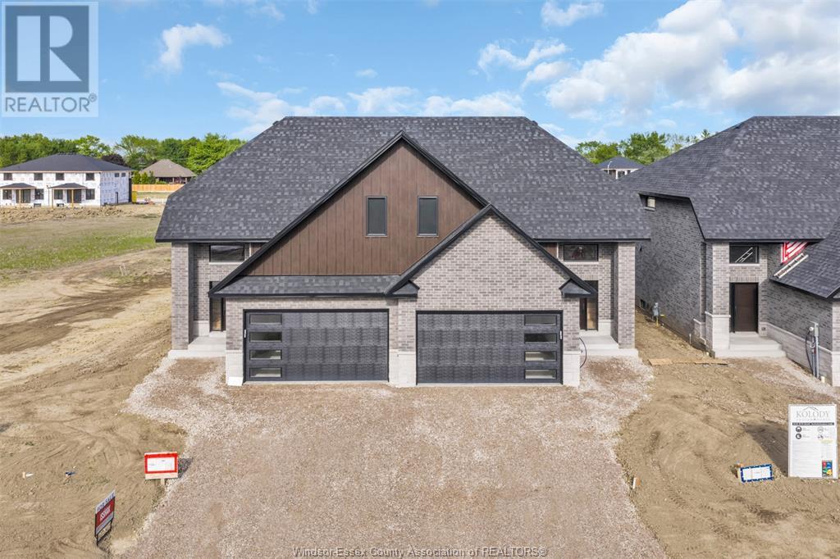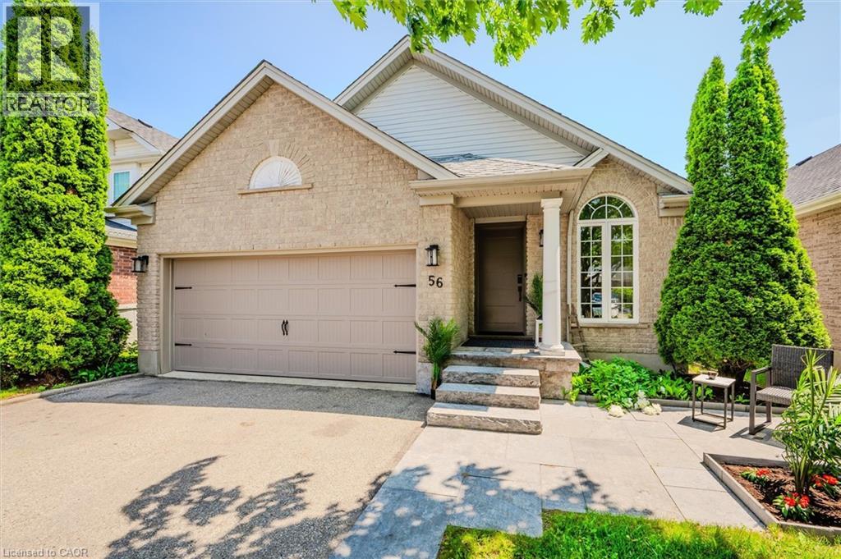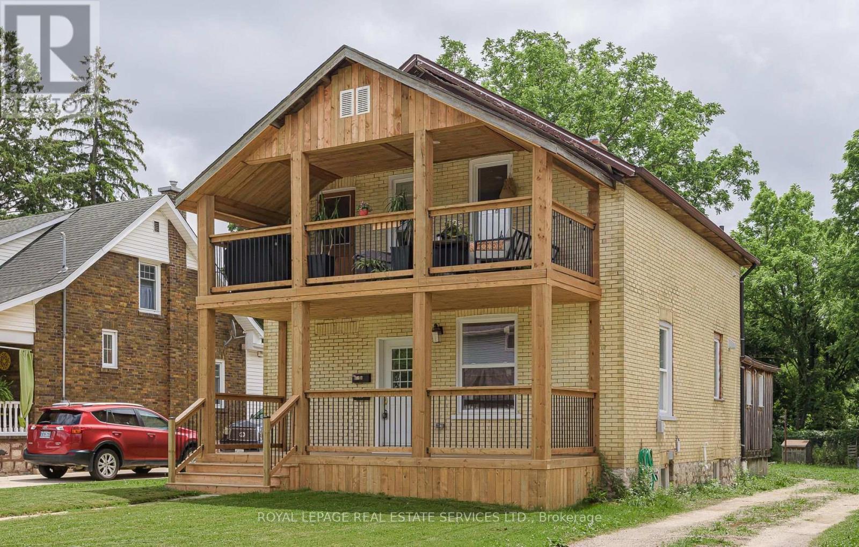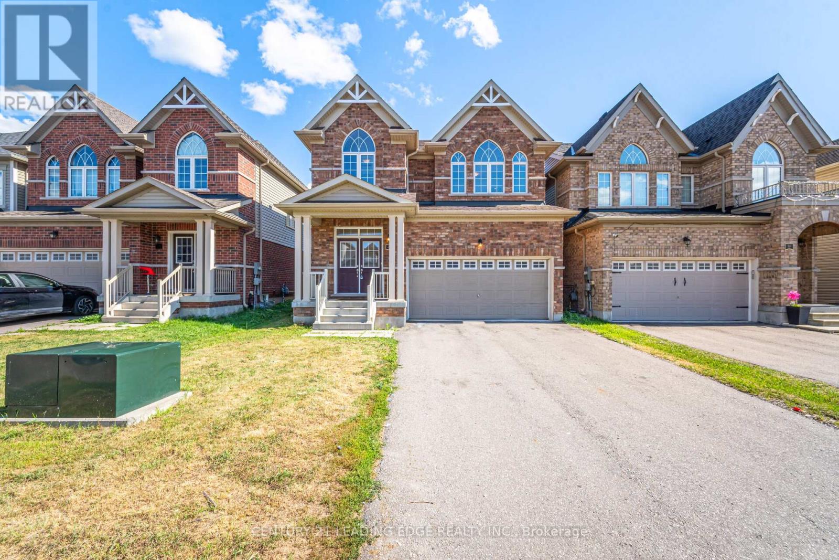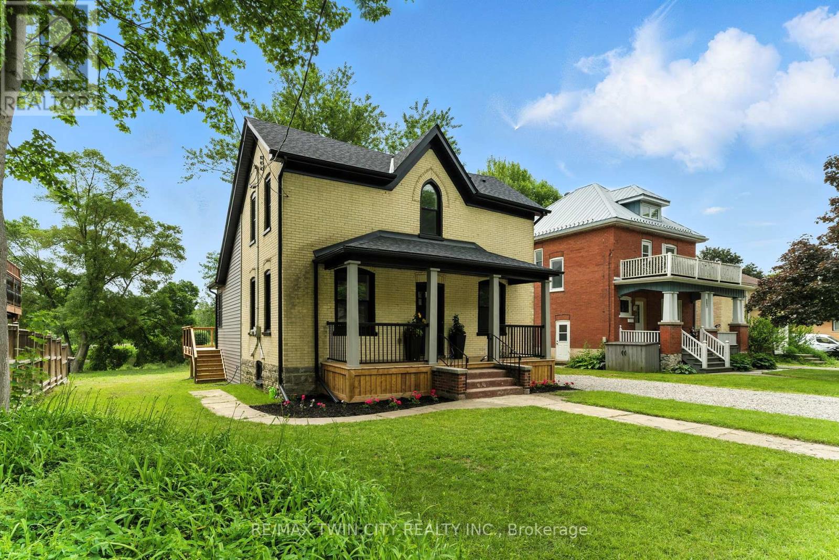Free account required
Unlock the full potential of your property search with a free account! Here's what you'll gain immediate access to:
- Exclusive Access to Every Listing
- Personalized Search Experience
- Favorite Properties at Your Fingertips
- Stay Ahead with Email Alerts
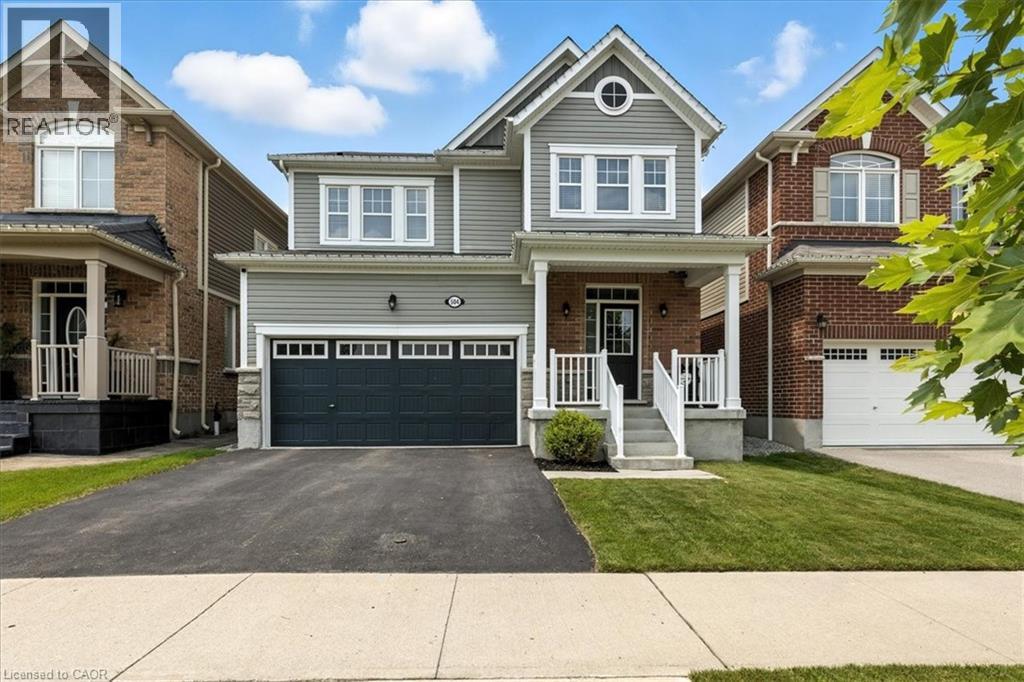
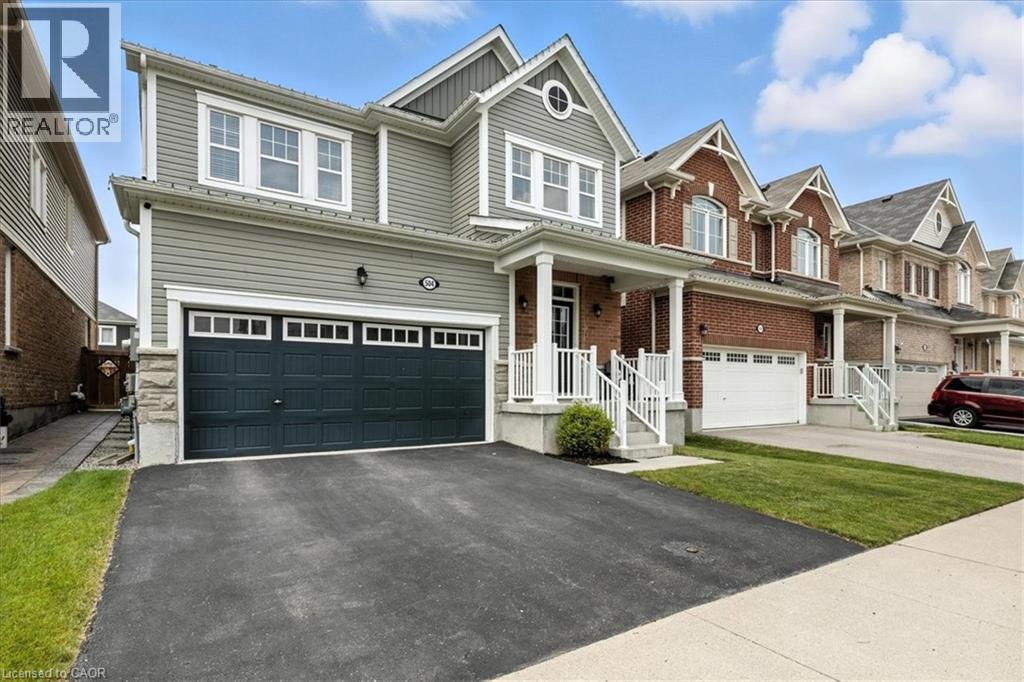
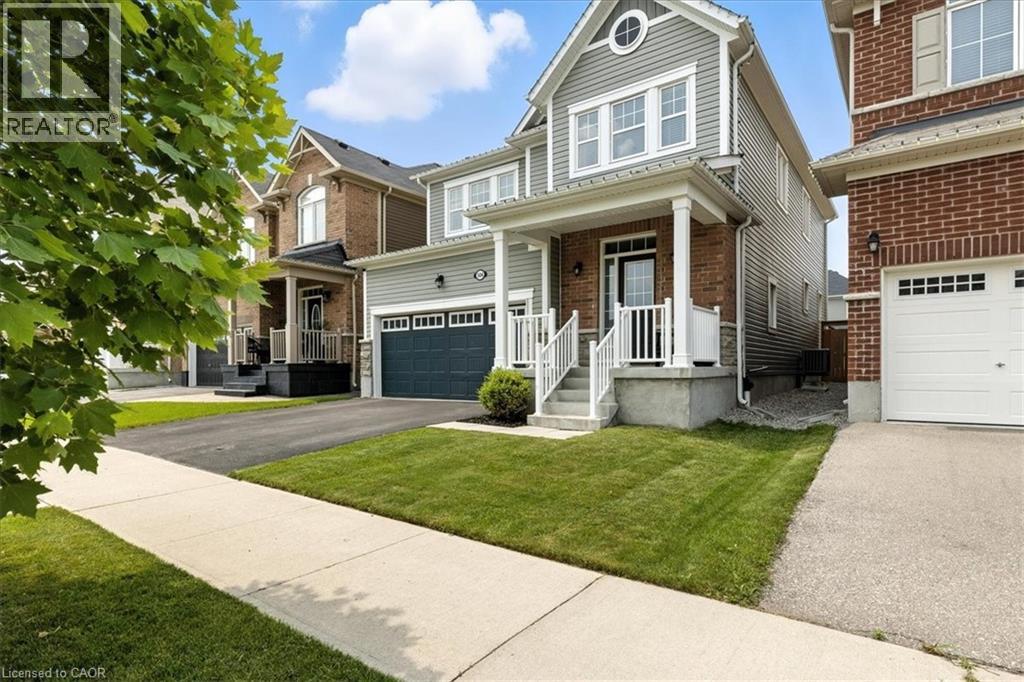
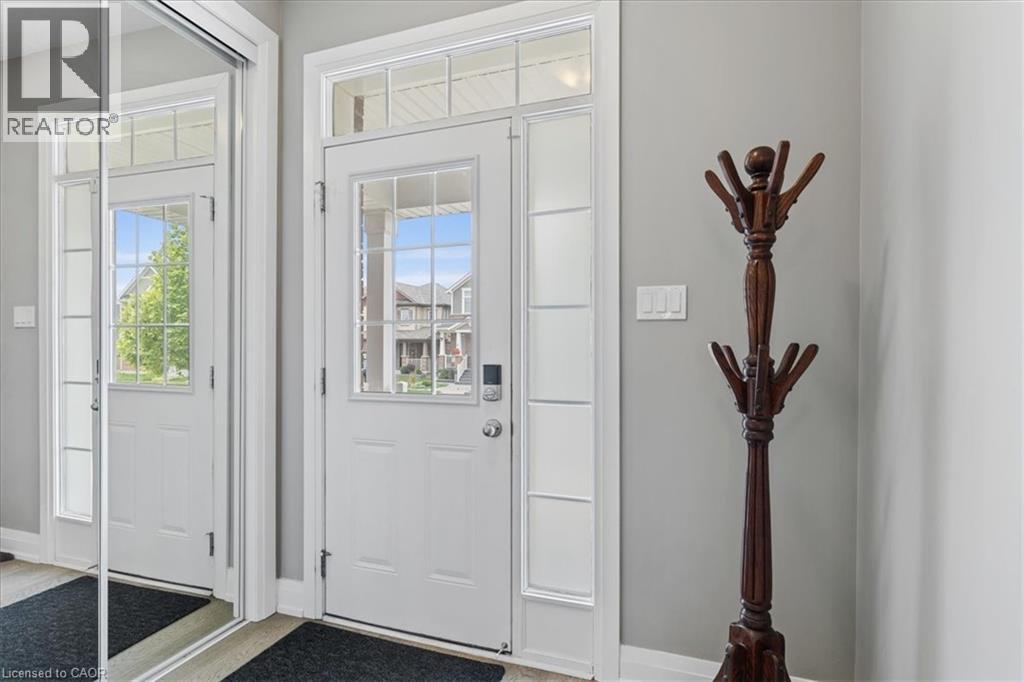
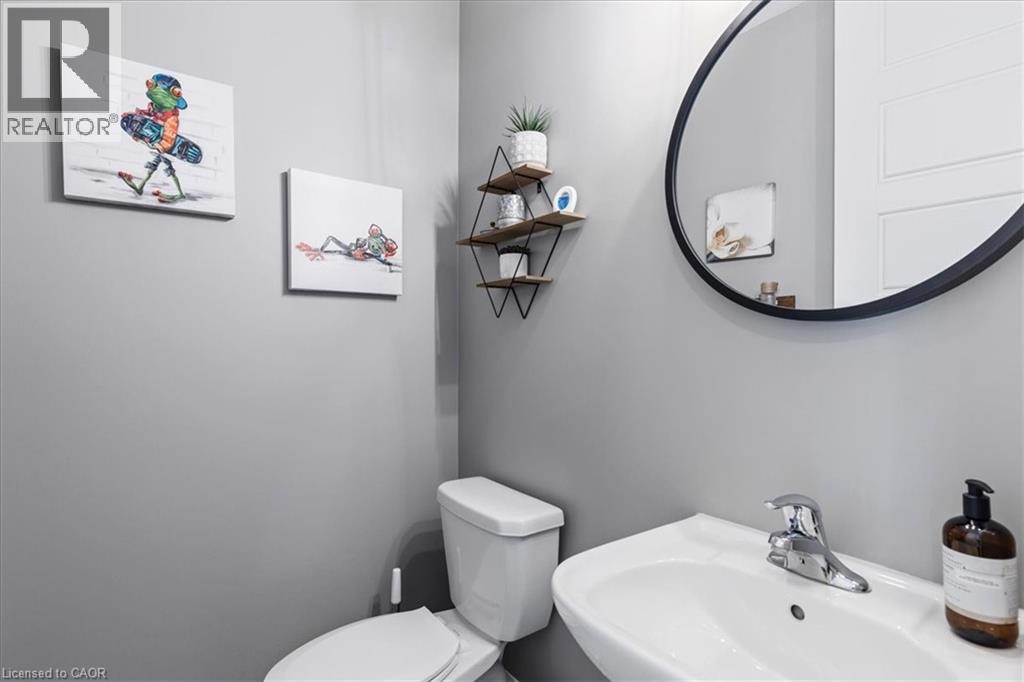
$999,999
504 EQUESTRIAN Way
Cambridge, Ontario, Ontario, N3E0B5
MLS® Number: 40746569
Property description
Welcome to your beautiful contemporary 3 bedroom, 3 bathroom breathtaking home. Boasting with an open concept, modern main floor and 9ft high ceilings throughout. Complete with a custom designed kitchen with quartz countertops, upgraded stainless steel appliances (including Fischer and Paykel gas range, Meile dishwasher, Fischer and Paykel fridge, and Sony microwave) with an eat in kitchen/dining area and a breakfast bar. The living room includes pot lights, a gas fireplace and plenty of windows for natural light all day long to create serenity and comfort. The oak staircase will lead you to an extra bonus space that can be used for an office, quiet sitting and/or family room. The second level also features three generously sized bedrooms. The primary bedroom features two walk in closets and a spacious ensuite bathroom with a glass enclosed shower. The laundry room (with LG washer and dryer) is conveniently located on the second floor. The basement is unfinished, ready for your imagination. The backyard is fully fenced with a large tool shed, concrete patio, gazebo, fire table, patio furniture and hot tub. The driveway was sealed in 2025 and a new sump pump installed in 2024. This home is situated in a family friendly neighbourhood with quick access to the 401, Costco, KW, Guelph and walking trails close by. The pride of ownership is evident as soon as you come through the front door.
Building information
Type
*****
Appliances
*****
Architectural Style
*****
Basement Development
*****
Basement Type
*****
Constructed Date
*****
Construction Style Attachment
*****
Cooling Type
*****
Exterior Finish
*****
Fireplace Present
*****
FireplaceTotal
*****
Fixture
*****
Foundation Type
*****
Half Bath Total
*****
Heating Type
*****
Size Interior
*****
Stories Total
*****
Utility Water
*****
Land information
Access Type
*****
Amenities
*****
Landscape Features
*****
Sewer
*****
Size Depth
*****
Size Frontage
*****
Size Total
*****
Rooms
Main level
Kitchen
*****
Dining room
*****
Living room
*****
2pc Bathroom
*****
Basement
Other
*****
Second level
Bonus Room
*****
Laundry room
*****
Primary Bedroom
*****
3pc Bathroom
*****
4pc Bathroom
*****
Bedroom
*****
Bedroom
*****
Courtesy of KELLER WILLIAMS INNOVATION REALTY
Book a Showing for this property
Please note that filling out this form you'll be registered and your phone number without the +1 part will be used as a password.
