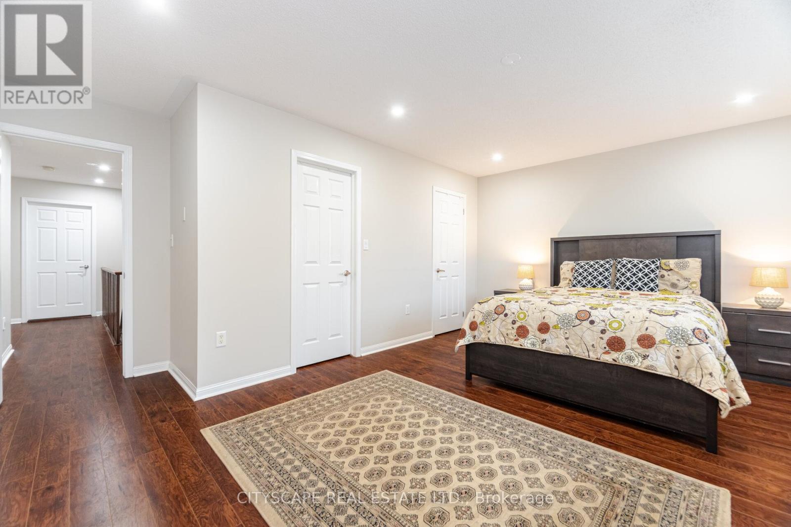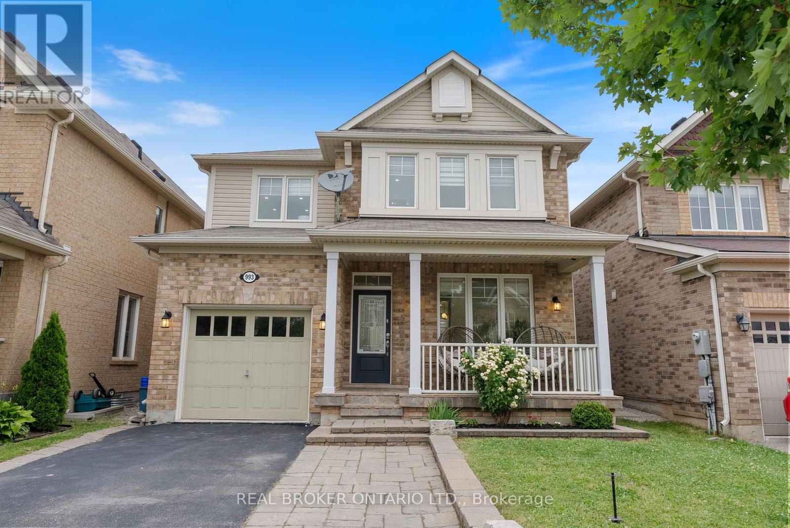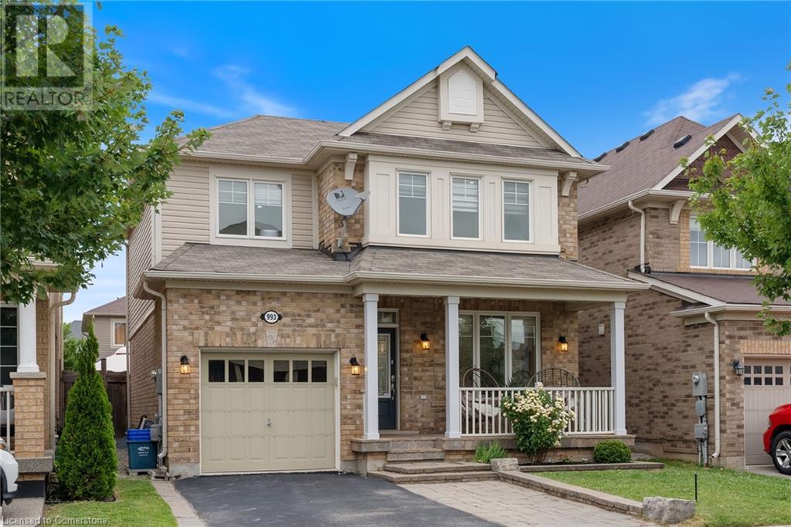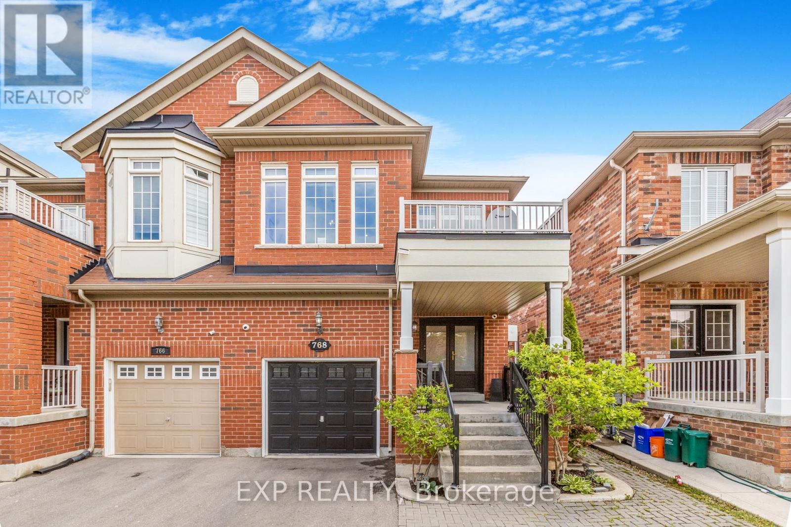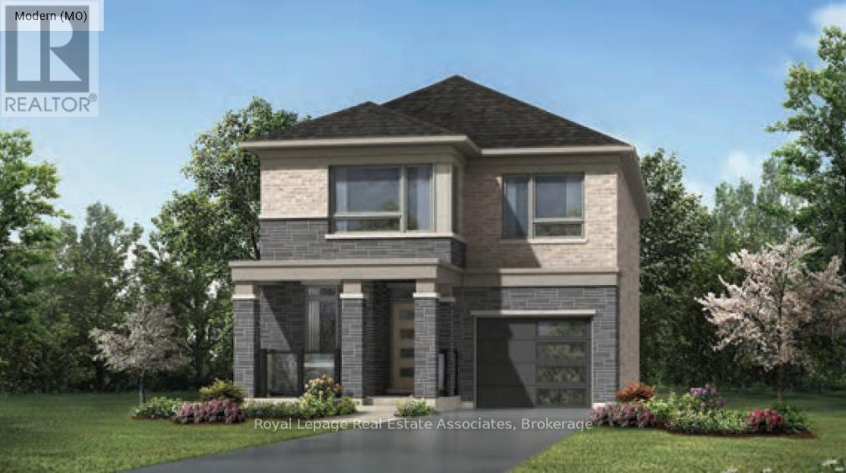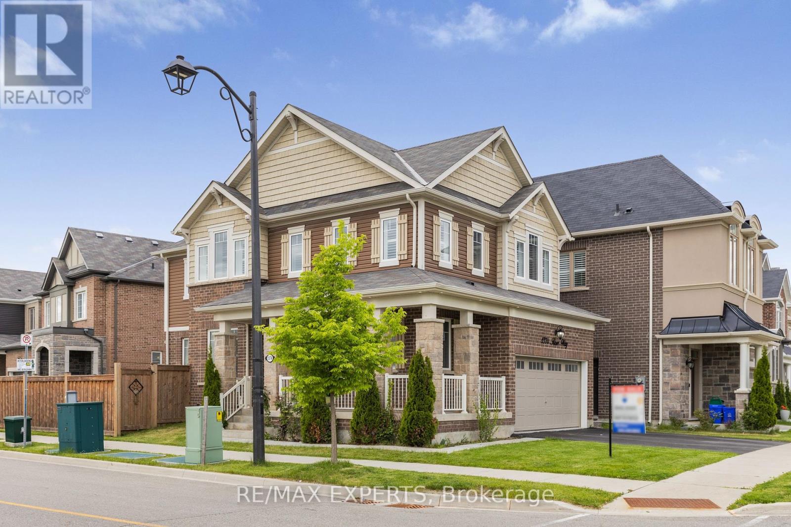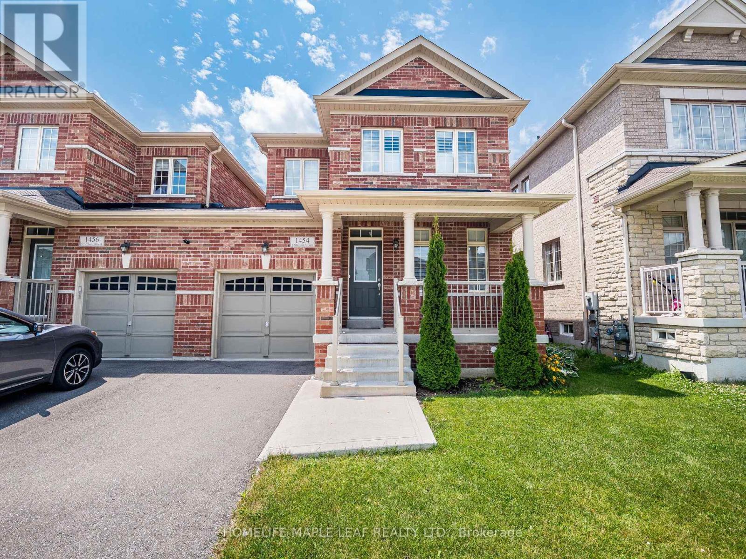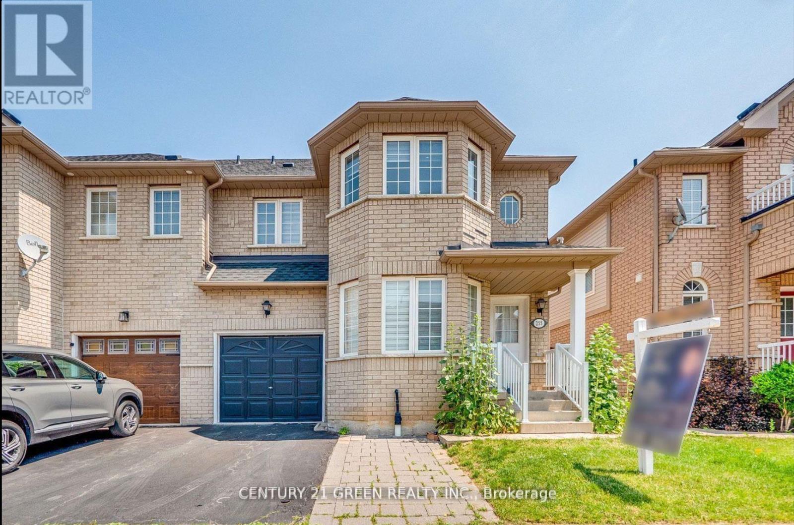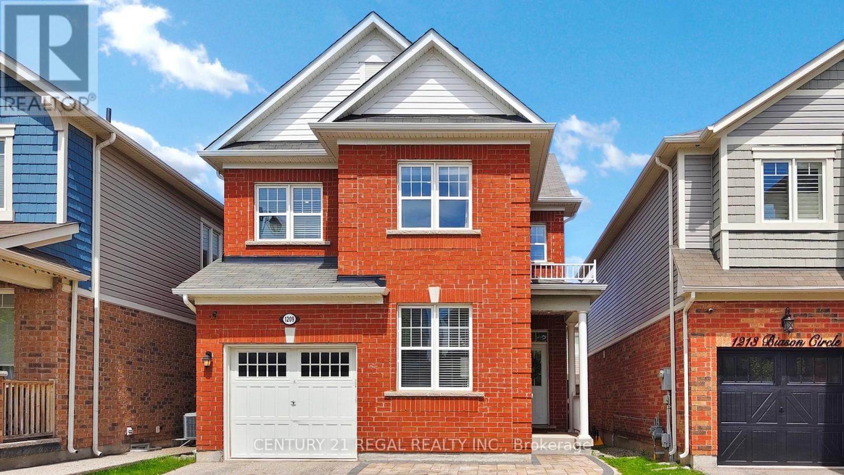Free account required
Unlock the full potential of your property search with a free account! Here's what you'll gain immediate access to:
- Exclusive Access to Every Listing
- Personalized Search Experience
- Favorite Properties at Your Fingertips
- Stay Ahead with Email Alerts
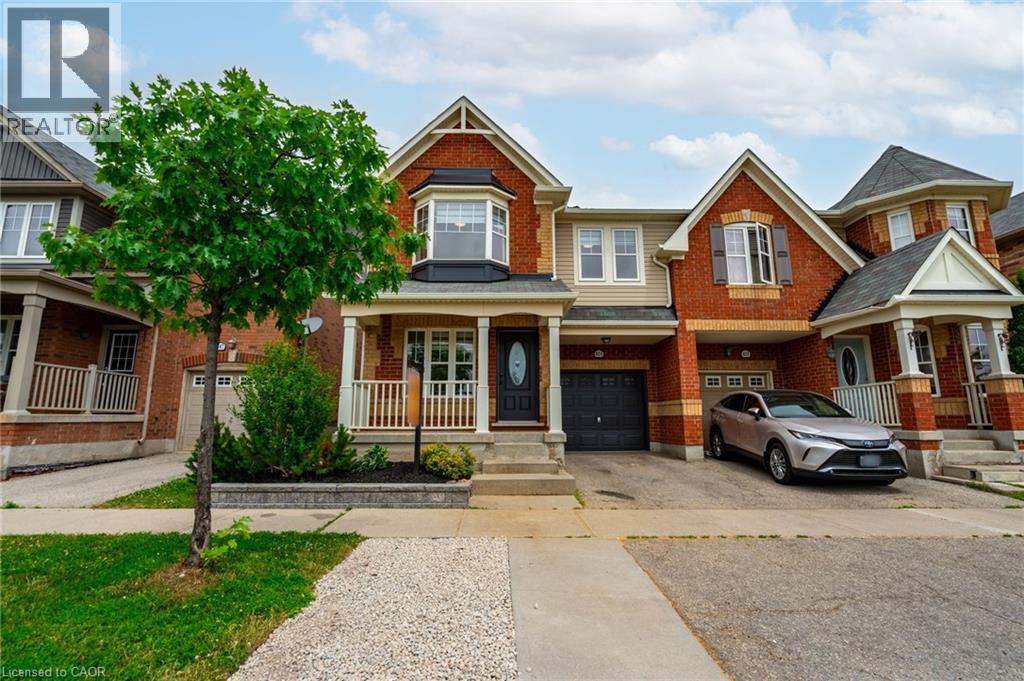
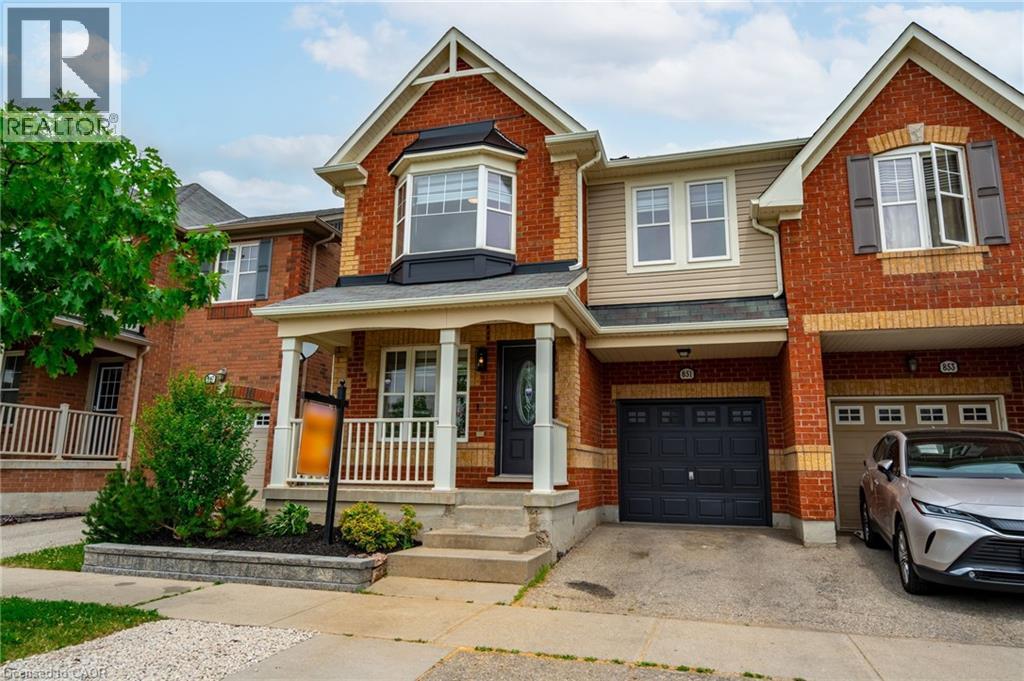
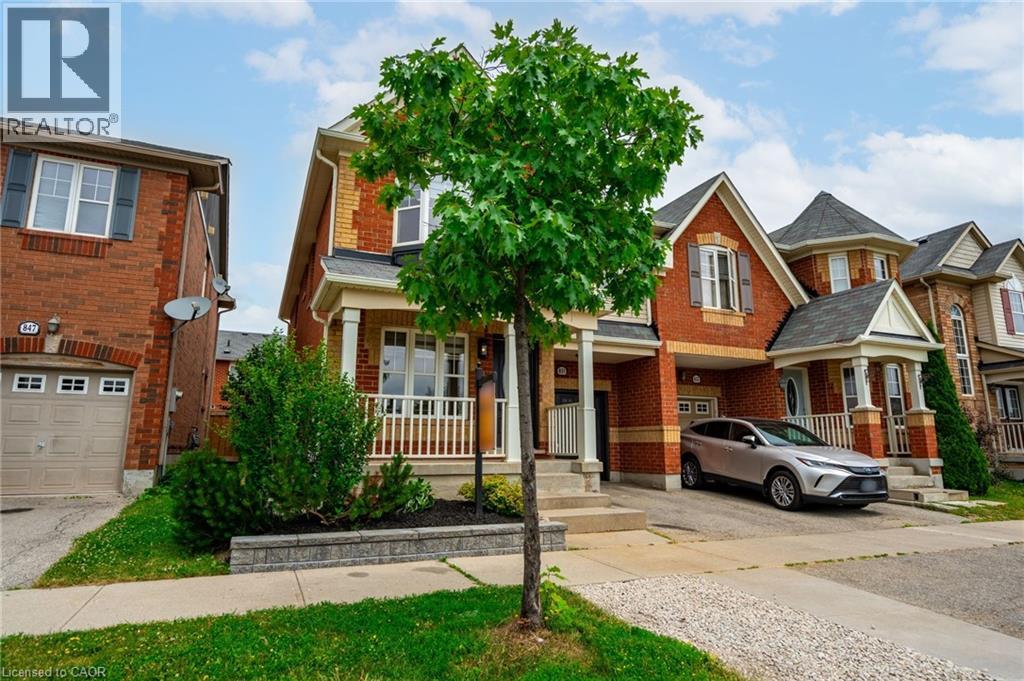
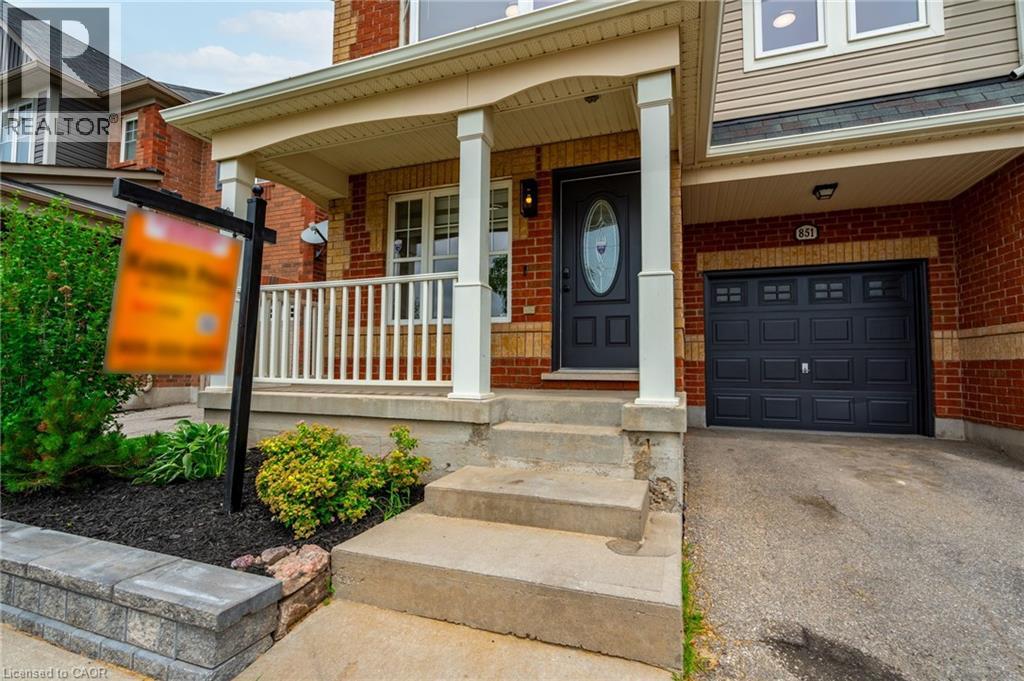
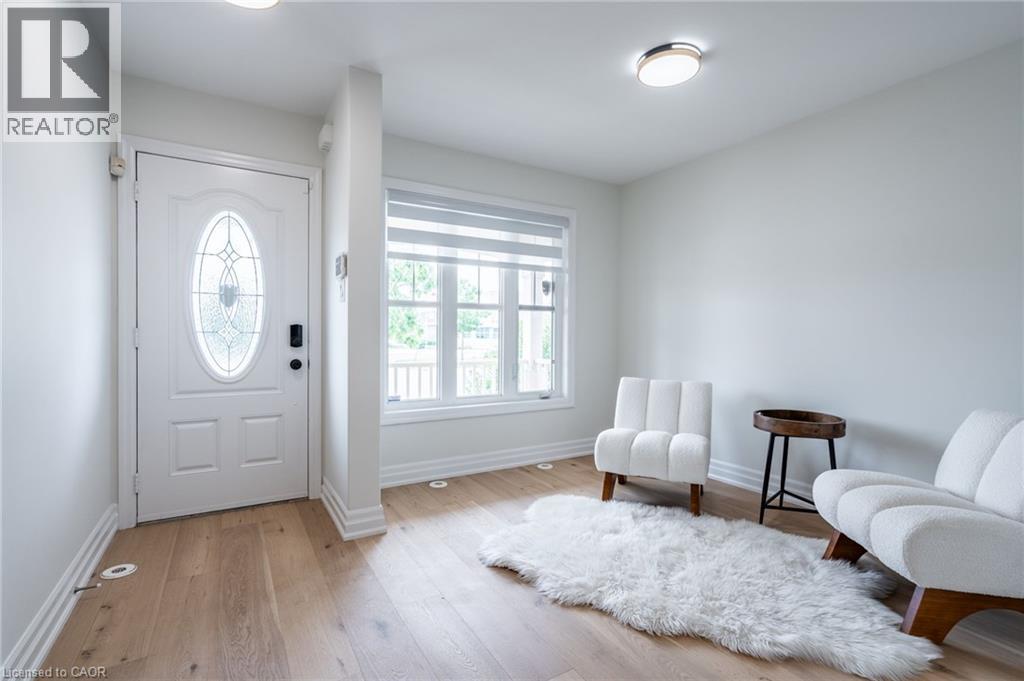
$1,080,000
851 SCOTT Boulevard
Milton, Ontario, Ontario, L9T2C9
MLS® Number: 40747232
Property description
STEP INTO A WOW! Move-in ready 4-bedroom,2471 Sq Ft totally finished semi-detached stunner delivering luxury living with ZERO condo fees! From the gleaming finishes to the thoughtfully designed layout, every inch says quality. You’ll love the Quartz counters and center island in the exquisite kitchen, wide plank vinyl flooring throughout, pot lights, a home office. 3.5 stylish baths, the finished lower level perfect for a teen, in-law, or nanny, and the fully fenced yard that’s big enough to enjoy yet easy to maintain. This is carefree, upscale living in a freehold home — in a location you’ll never want to leave! Schools, shopping and transportaion at your doorstep..Its perfect and gorgeous!!!
Building information
Type
*****
Appliances
*****
Architectural Style
*****
Basement Development
*****
Basement Type
*****
Constructed Date
*****
Construction Style Attachment
*****
Cooling Type
*****
Exterior Finish
*****
Foundation Type
*****
Half Bath Total
*****
Heating Fuel
*****
Size Interior
*****
Stories Total
*****
Utility Water
*****
Land information
Access Type
*****
Amenities
*****
Sewer
*****
Size Depth
*****
Size Frontage
*****
Size Total
*****
Rooms
Main level
2pc Bathroom
*****
Dining room
*****
Family room
*****
Kitchen
*****
Mud room
*****
Lower level
Living room
*****
Basement
3pc Bathroom
*****
Bedroom
*****
Cold room
*****
Den
*****
Recreation room
*****
Utility room
*****
Storage
*****
Second level
5pc Bathroom
*****
Full bathroom
*****
Bedroom
*****
Bedroom
*****
Bedroom
*****
Other
*****
Primary Bedroom
*****
Laundry room
*****
Courtesy of Keller Williams Edge Realty
Book a Showing for this property
Please note that filling out this form you'll be registered and your phone number without the +1 part will be used as a password.
